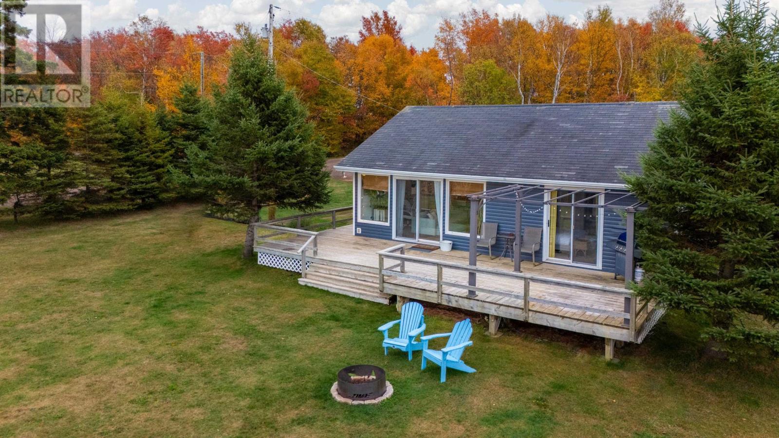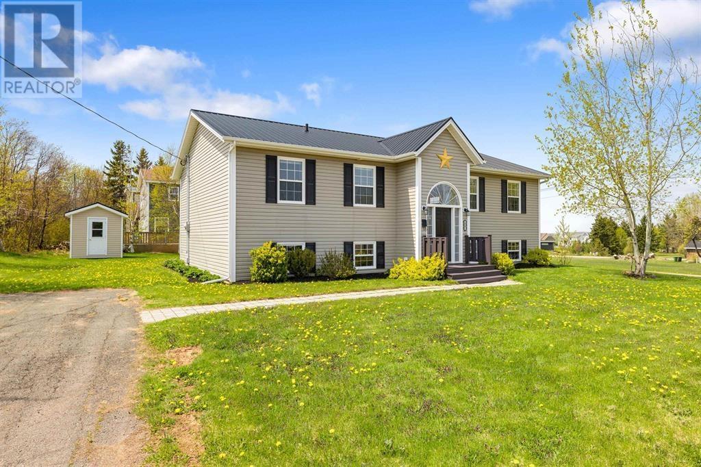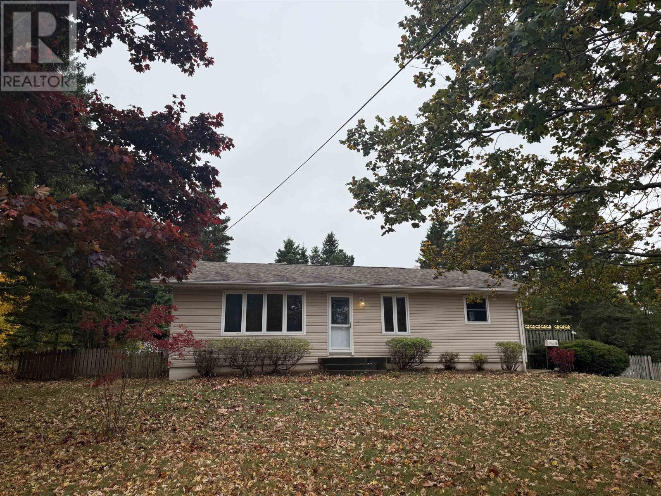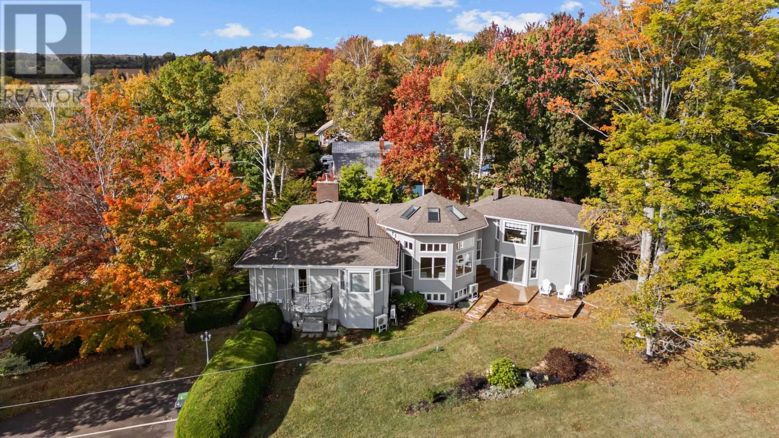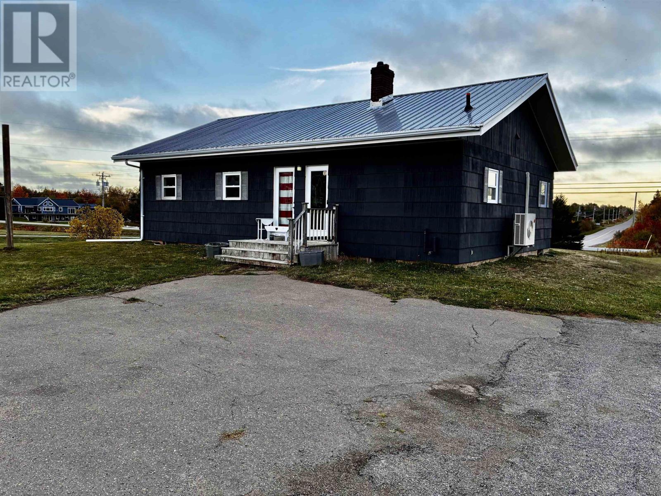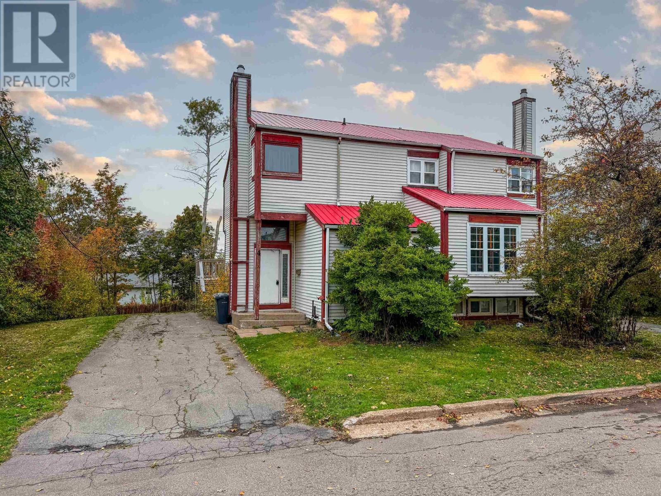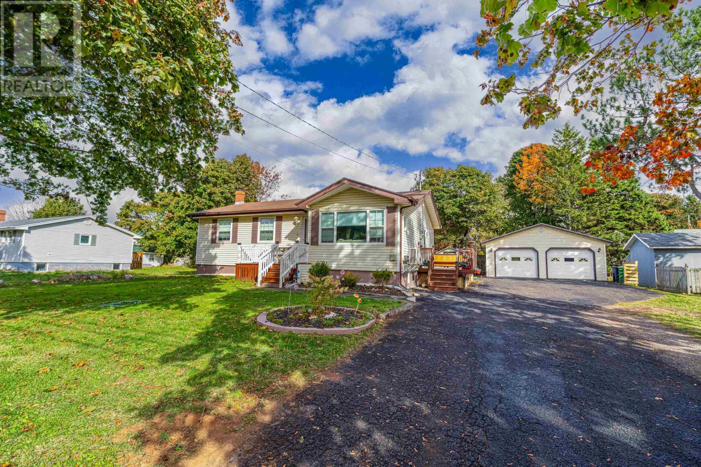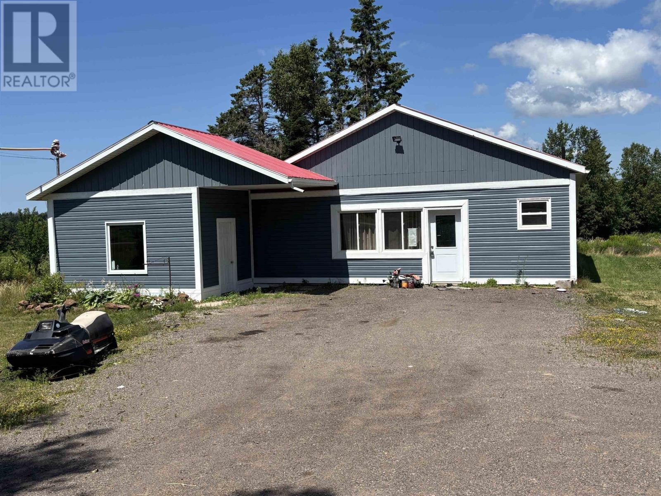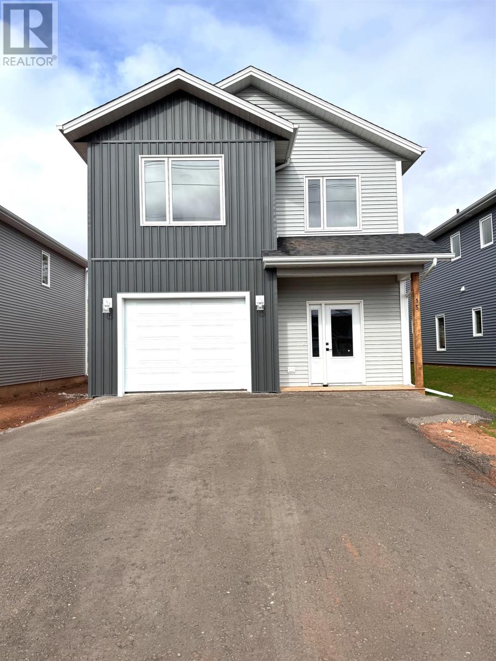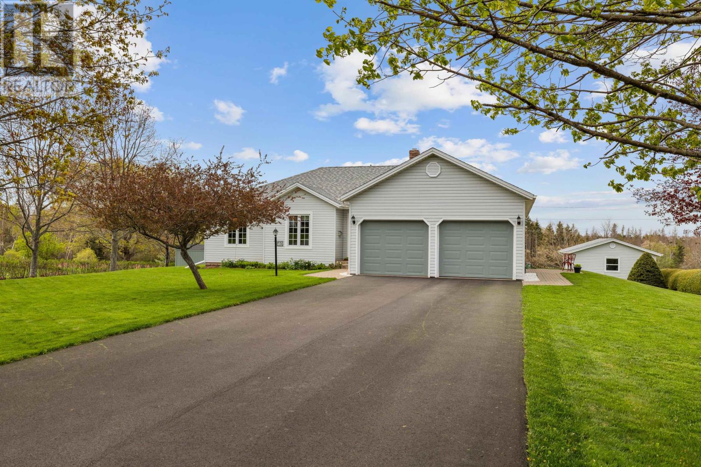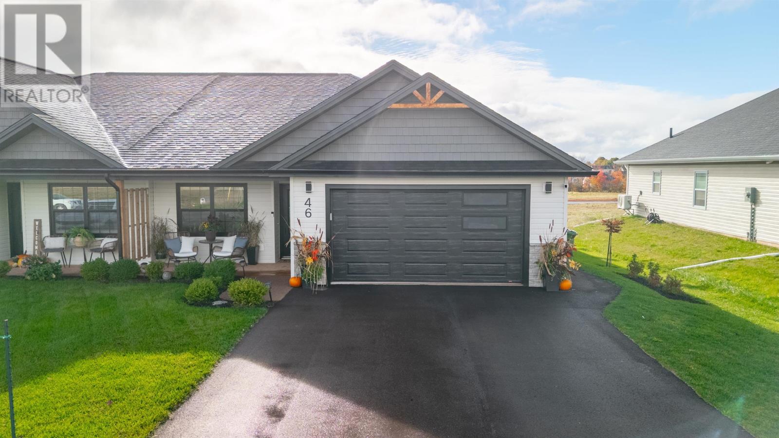- Houseful
- PE
- Charlottetown
- West Royalty
- 147 Bell Cres
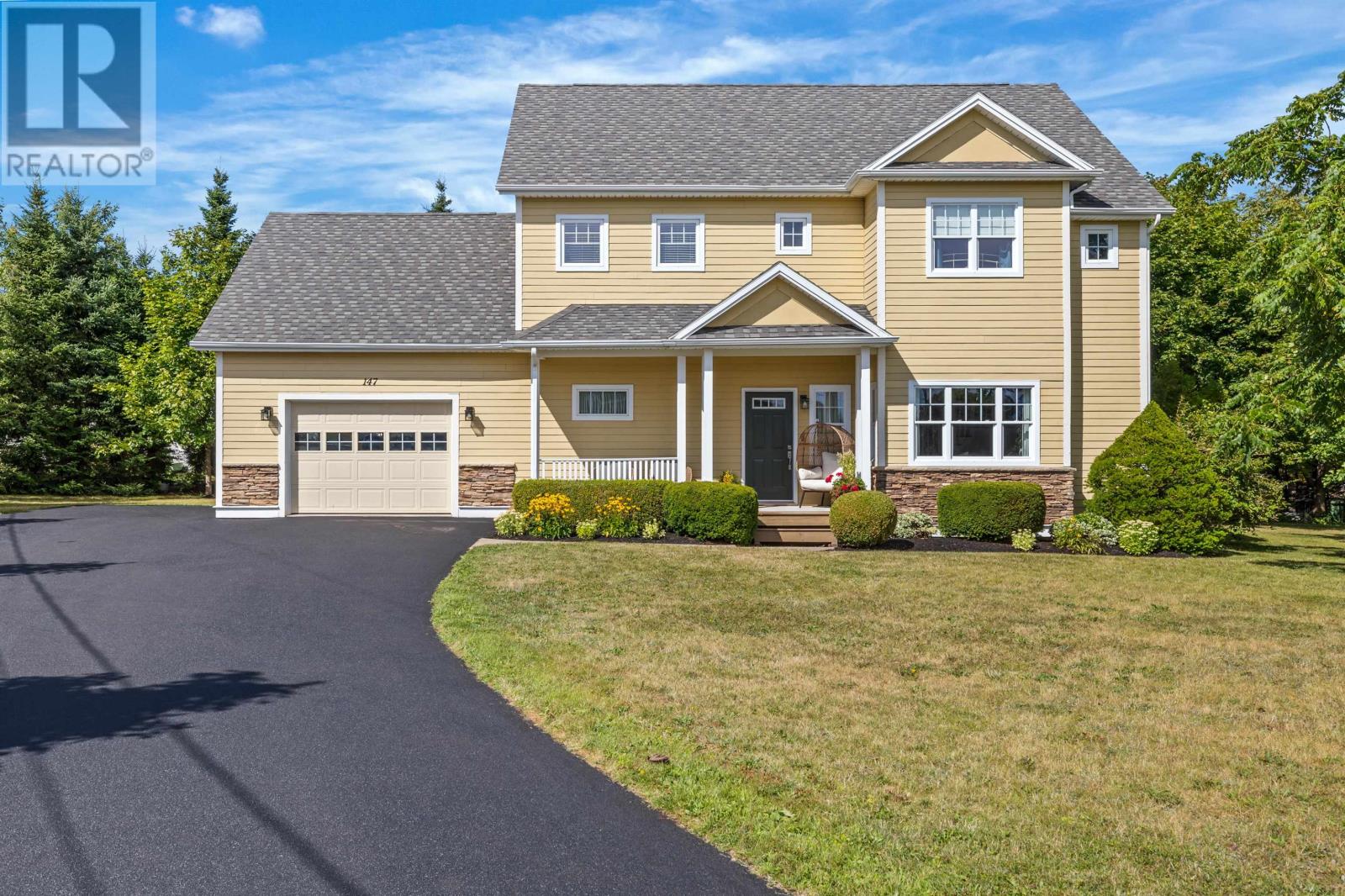
Highlights
Description
- Time on Houseful53 days
- Property typeSingle family
- Neighbourhood
- Lot size0.56 Acre
- Year built2003
- Mortgage payment
Welcome to 147 Bell Crescent. The Perfect Family Retreat in Charlottetown! Discover this spacious and well maintained custom built 2 storey tucked into one of Charlottetown?s most desirable neighbourhoods. Thoughtfully designed with family living in mind, this home offers 4 bedrooms, 2.5 bathrooms, and over 2,600 sq. ft. of living space. On the main floor, enjoy bright and airy living areas with hardwood floors and a cozy propane fireplace that sets the tone for family gatherings. The open kitchen and dining area form the heart of the home, providing a warm hub for daily meals and effortless entertaining, with easy access to the backyard for summer BBQs. Upstairs, you will find four spacious bedrooms, providing comfort and flexibility for family or guests. The primary suite features a private ensuite and walk-in closet, with the convenience of second-floor laundry and a ductless heat pump add modern comfort. Set on a mature .56 acre corner lot surrounded by established trees, the property offers privacy and plenty of room to enjoy outdoor living. The oversized attached heated garage ensures both parking and storage space are well taken care of. Prime Location: Close to parks, shopping, and all Charlottetown amenities and within walking distance to school. This home delivers the lifestyle families are looking for. 147 Bell Crescent is more than a house, it is a place your family can truly call home. (id:63267)
Home overview
- Cooling Air exchanger
- Heat source Electric, propane
- Heat type Baseboard heaters, furnace, wall mounted heat pump, hot water, in floor heating
- Sewer/ septic Municipal sewage system
- # total stories 2
- Has garage (y/n) Yes
- # full baths 2
- # half baths 1
- # total bathrooms 3.0
- # of above grade bedrooms 4
- Flooring Carpeted, ceramic tile, hardwood
- Community features Recreational facilities, school bus
- Subdivision West royalty
- Directions 2093972
- Lot desc Landscaped
- Lot dimensions 0.56
- Lot size (acres) 0.56
- Listing # 202521938
- Property sub type Single family residence
- Status Active
- Bedroom 14.11m X 14.11m
Level: 2nd - Bathroom (# of pieces - 1-6) 10.6m X 6m
Level: 2nd - Ensuite (# of pieces - 2-6) 9.8m X 5.7m
Level: 2nd - Great room 17.4m X 13.9m
Level: 2nd - Bedroom 10.11m X 10.7m
Level: 2nd - Laundry 9.8m X 8.1m
Level: 2nd - Primary bedroom 15.3m X 13.11m
Level: 2nd - Great room 14.9m X 11.6m
Level: Main - Eat in kitchen 22.4m X 18.6m
Level: Main - Living room 17.5m X 14.6m
Level: Main
- Listing source url Https://www.realtor.ca/real-estate/28790660/147-bell-crescent-west-royalty-west-royalty
- Listing type identifier Idx

$-2,131
/ Month

