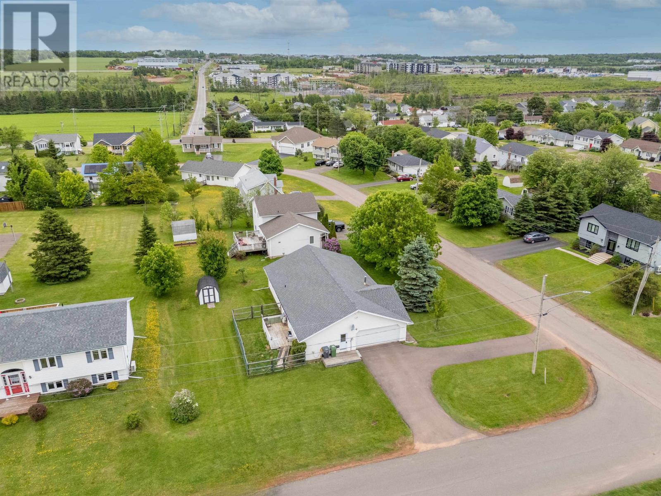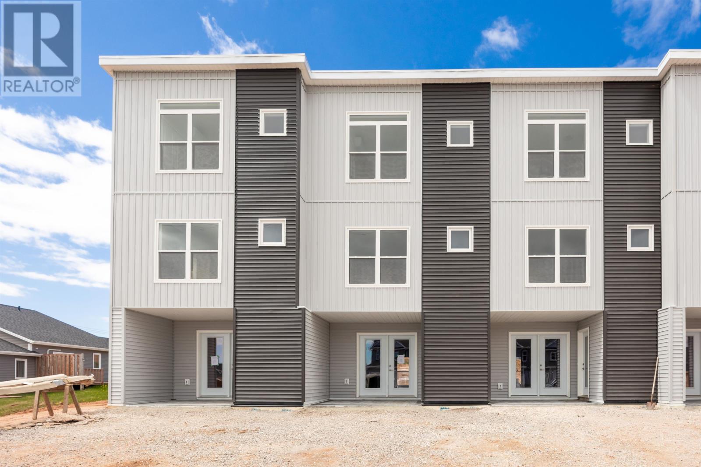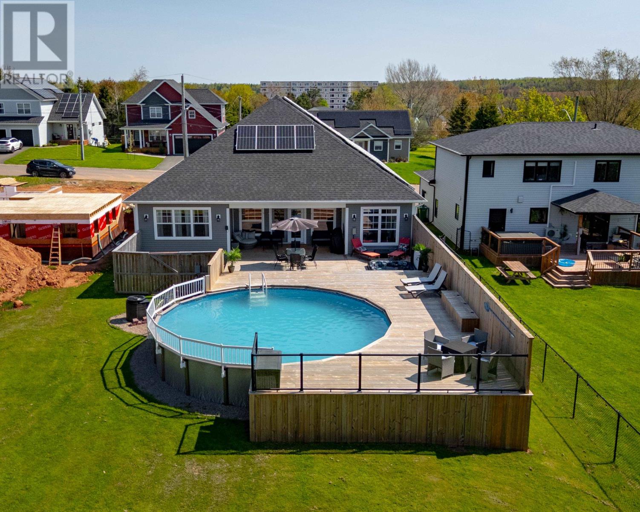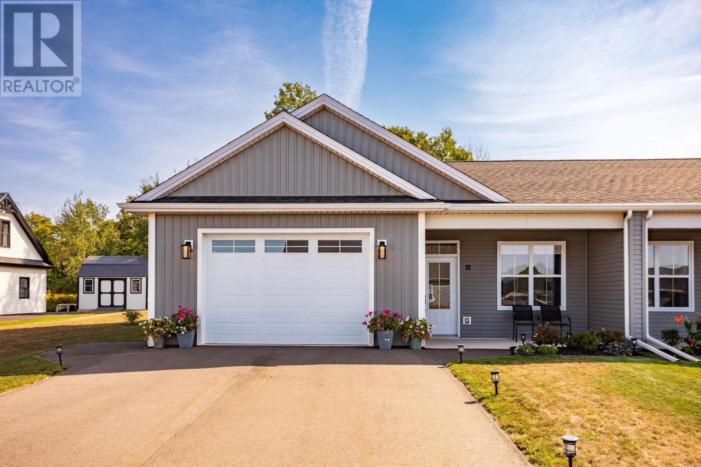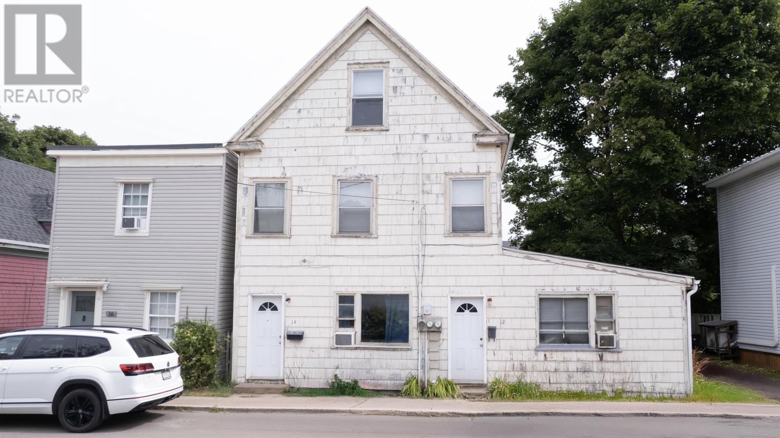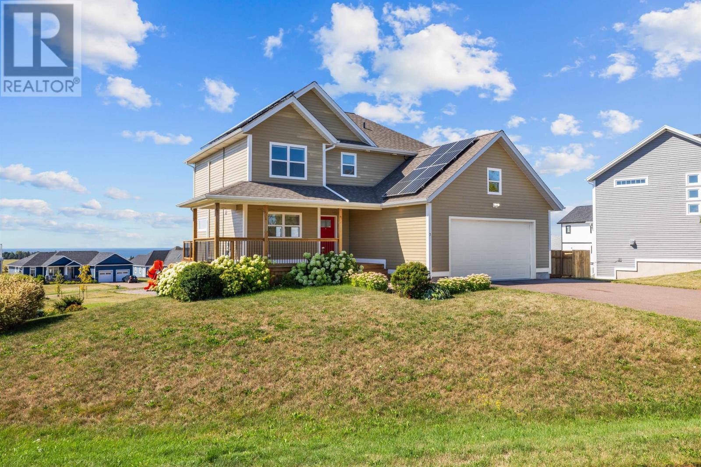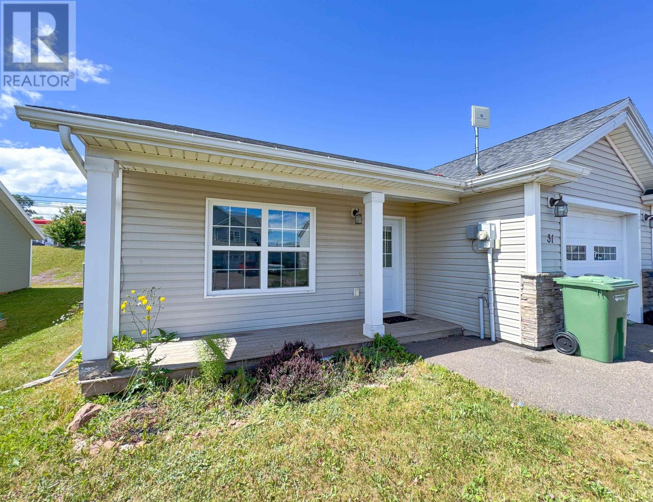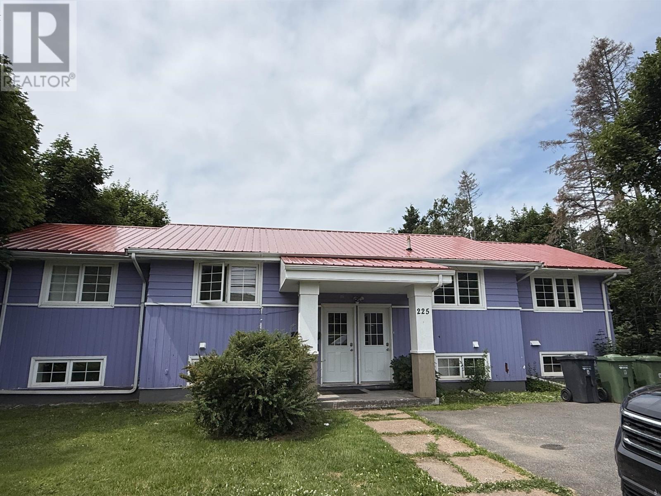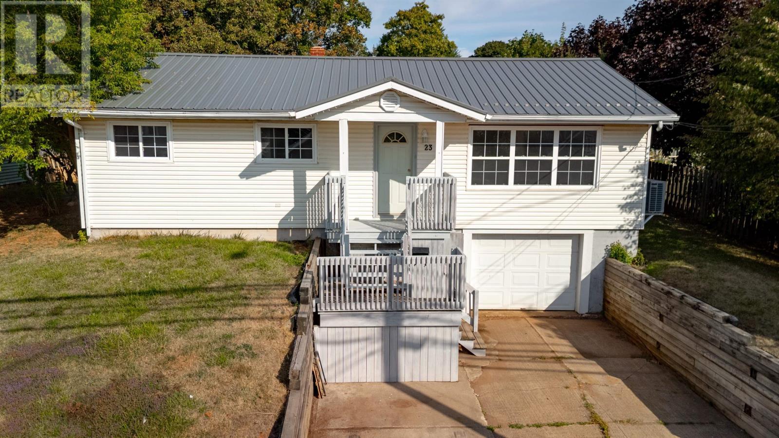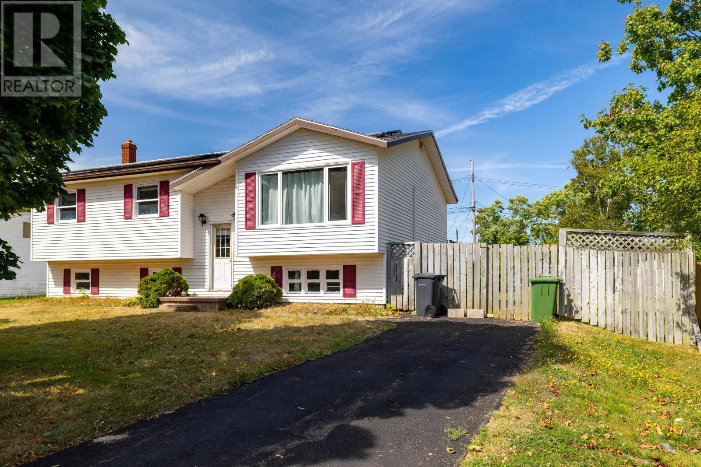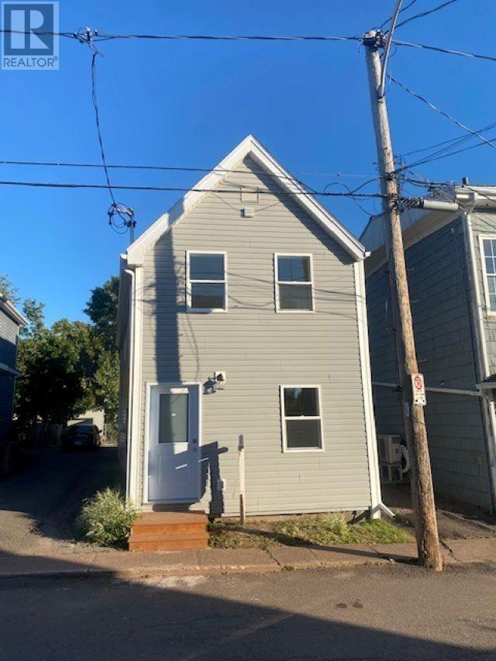- Houseful
- PE
- Charlottetown
- Winsloe
- 15 Tannery Ct

Highlights
Description
- Time on Houseful164 days
- Property typeSingle family
- StyleCape cod
- Neighbourhood
- Lot size0.31 Acre
- Year built2024
- Mortgage payment
This custom-built new Cape Cod home is located in the highly desirable Trailview Extension subdivision in Charlottetown situated on a professionally landscaped 0.31-acre corner lot with planted trees for future privacy. The home features 4,768 square feet of luxurious living space housing 7 beds, 3.5 baths, & spacious 1,000 sq. ft. garage. Its central location puts you just mins away from all schools & shopping. The main level is thoughtfully designed, beginning with a spacious mudroom featuring two custom locker areas, providing access to both the garage and a separate exterior entrance for guests. This space also includes a half bath & a laundry room with custom-built cabinetry & laundry sink, all finished in ceramic tile. The open-concept living area boasts custom wood shelving, a wood fireplace mantel with electric fireplace, & accent lighting. Adjacent to the kitchen, the dining area is ideal for meals & entertaining. The chef's kitchen features a 9-foot custom Island with quartz countertops, premium fixtures, pot filler, marble backsplash, & walk-in pantry with custom cabinetry & beverage fridge. Sliding doors from the kitchen lead to a private deck with a hot tub & propane hookup for BBQ. The main floor also includes the primary bedroom with natural light & custom blinds. It features a walk-in closet with built-ins and safe, a spa-like ensuite with a walk-in steam shower, soaker tub, double sinks, in- floor heating & accent lighting. A private office is conveniently located at the front of the home. T Beautifully lit staircase to the second floor, where you'll find 4 large bedrooms, each with large closets. The spacious bathroom is designed for convenience, with two separate sinks & a divided bathtub/toilet space. The lower level offers a large recreation/family room, 2 additional bedrooms, & a finished space perfect for a man cave, gym, golf simulator, or separate living quarters. This level also includes a full bathr (id:63267)
Home overview
- Cooling Air exchanger
- Heat source Electric
- Heat type Forced air, central heat pump
- Sewer/ septic Municipal sewage system
- Has garage (y/n) Yes
- # full baths 3
- # half baths 1
- # total bathrooms 4.0
- # of above grade bedrooms 7
- Flooring Ceramic tile, engineered hardwood, tile, vinyl
- Community features Recreational facilities, school bus
- Subdivision Charlottetown
- Lot desc Landscaped
- Lot dimensions 0.31
- Lot size (acres) 0.31
- Listing # 202505745
- Property sub type Single family residence
- Status Active
- Family room 21m X 18m
Level: Lower - Bedroom 17m X 13.6m
Level: Lower - Recreational room / games room 16.2m X 32m
Level: Lower - Bedroom 13m X 12m
Level: Main - Den 13.1m X 11.1m
Level: Main - Mudroom 12.4m X 6.8m
Level: Main - Primary bedroom 15.3m X 16m
Level: Main - Ensuite (# of pieces - 2-6) 9.2m X 14m
Level: Main - Bedroom 13m X 12m
Level: Main - Laundry 7.5m X NaNm
Level: Main - Living room 18.2m X 25.2m
Level: Main - Kitchen 25.2m X NaNm
Level: Main - Bedroom 13m X NaNm
Level: Main - Bedroom 13m X NaNm
Level: Main - Other 30.8m X NaNm
Level: Main
- Listing source url Https://www.realtor.ca/real-estate/28070393/15-tannery-court-charlottetown-charlottetown
- Listing type identifier Idx

$-2,867
/ Month

