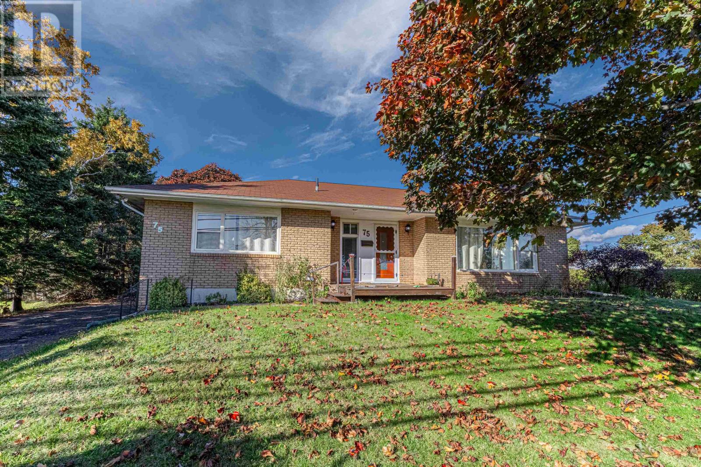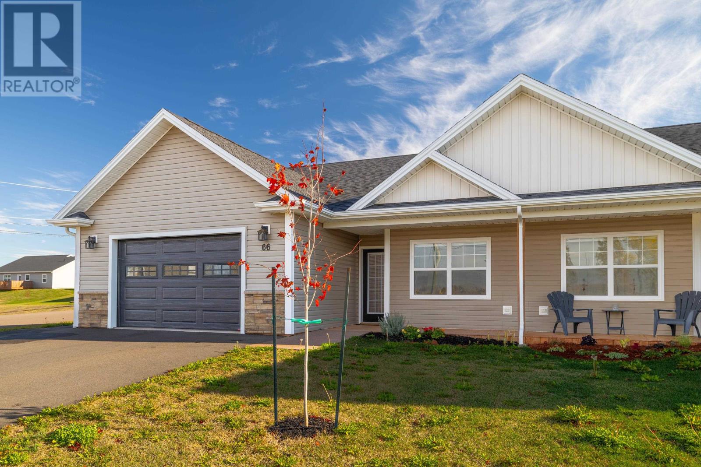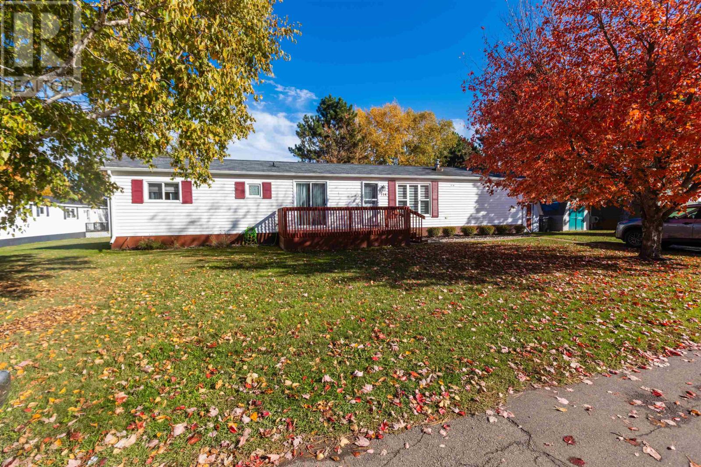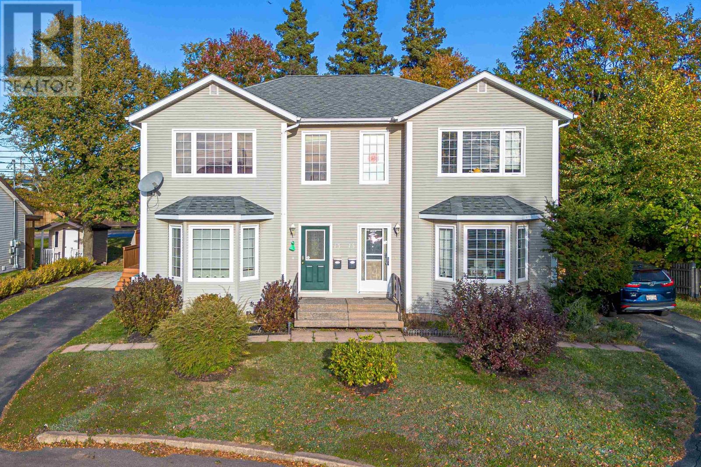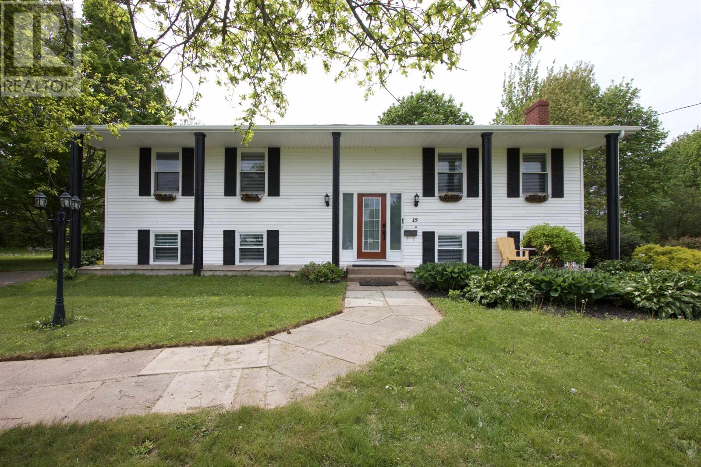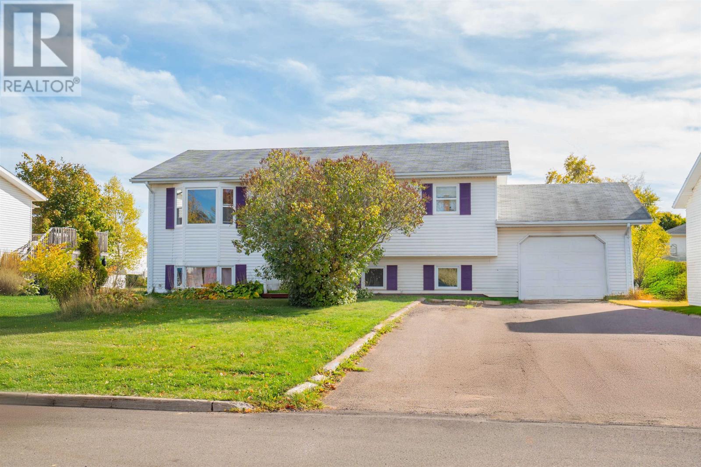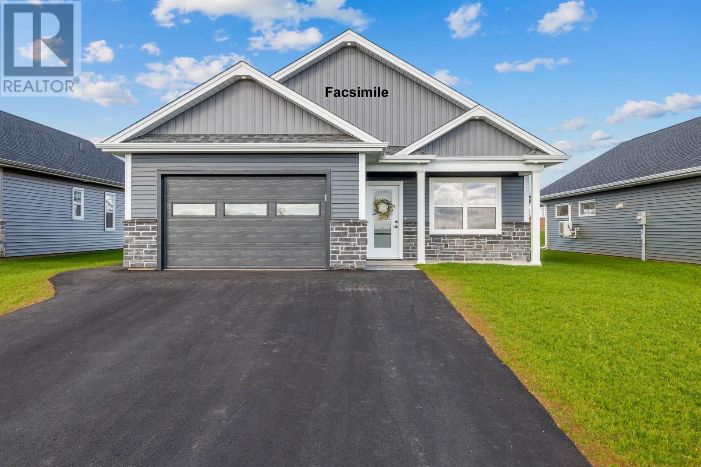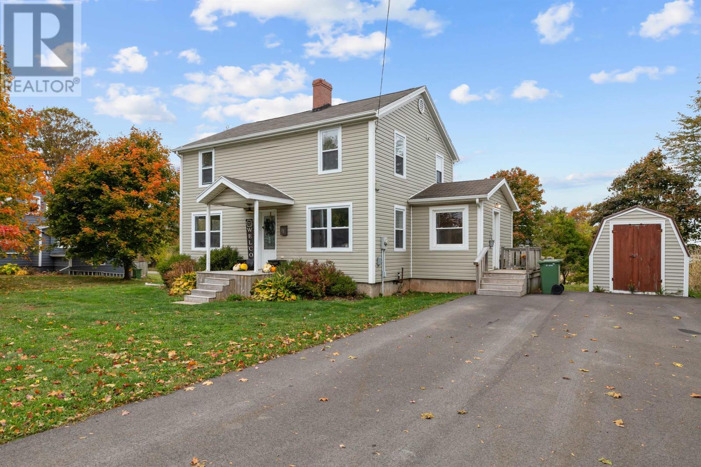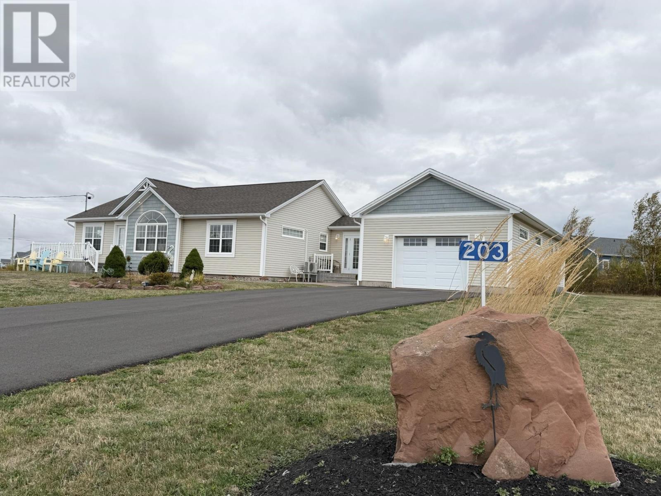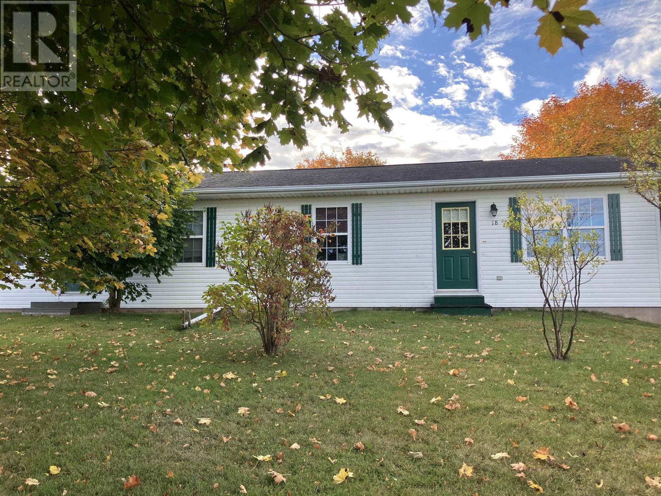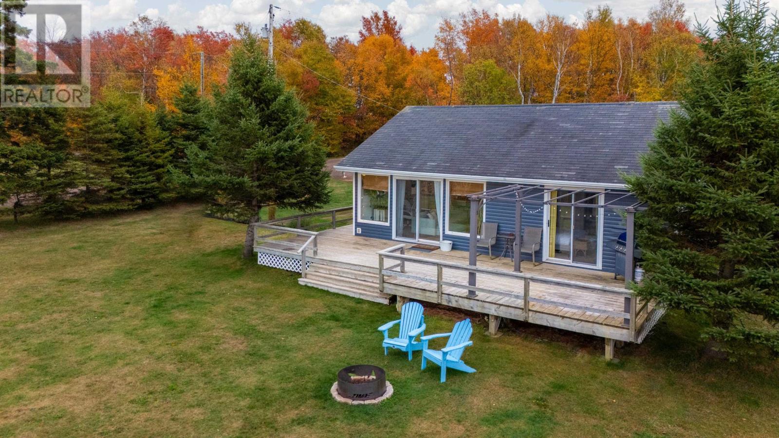- Houseful
- PE
- Charlottetown
- Winsloe
- 17 Bridget Dr
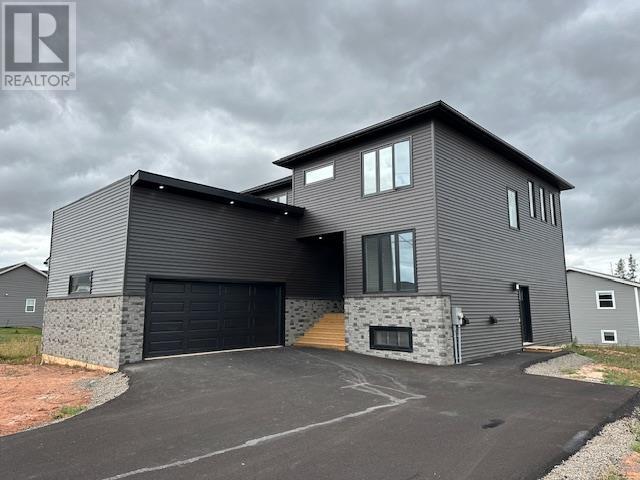
Highlights
Description
- Time on Houseful47 days
- Property typeSingle family
- Neighbourhood
- Mortgage payment
When Viewing This Property On Realtor.ca Please Click On The Multimedia or Virtual Tour Link For More Property Info. Experience refined living in this beautifully crafted two-storey luxury home with over 3,000 sq ft of elegant space. The main residence offers 4 spacious bedrooms, 3 full baths, a main floor den, and a flexible main-level bedroom. Upstairs features a loft lounge and convenient laundry. The custom kitchen boasts quartz countertops, a walk-in pantry, and a waterfall island, flowing into a bright, open-concept living area with vaulted ceilings, triple-pane windows, and a sleek electric fireplace. The fully finished basement includes a legal 2-bedroom suite with a full bath?perfect for guests or rental income. Exterior highlights include a 29' x 21' oversized garage, 8' custom entry door, modern vinyl and stone façade, glass balustrade, and commercial-grade luxury vinyl plank flooring throughout. A perfect blend of style, space, and function. (id:63267)
Home overview
- Cooling Air exchanger
- Heat source Electric
- Heat type Baseboard heaters, wall mounted heat pump
- Sewer/ septic Municipal sewage system
- # total stories 2
- Has garage (y/n) Yes
- # full baths 4
- # total bathrooms 4.0
- # of above grade bedrooms 6
- Flooring Vinyl
- Subdivision Charlottetown
- Lot size (acres) 0.0
- Listing # 202522585
- Property sub type Single family residence
- Status Active
- Bedroom 17.6m X 10.6m
Level: 2nd - Ensuite (# of pieces - 2-6) 5 pc
Level: 2nd - Bathroom (# of pieces - 1-6) 4 pc
Level: 2nd - Bedroom 14.4m X 10m
Level: 2nd - Laundry 8m X 8m
Level: 2nd - Primary bedroom 10.9m X 15.11m
Level: 2nd - Living room 13.8m X 15m
Level: Basement - Bedroom 11.4m X 11.3m
Level: Basement - Bathroom (# of pieces - 1-6) 4 pc
Level: Basement - Utility 10.11m X 13.6m
Level: Basement - Kitchen 8m X 11.3m
Level: Basement - Bedroom 11.4m X 11.3m
Level: Basement - Den 10m X 10.11m
Level: Main - Living room 14.1m X 11.7m
Level: Main - Bathroom (# of pieces - 1-6) 4 pc
Level: Main - Kitchen 12m X 12.6m
Level: Main - Dining room 12m X 14m
Level: Main - Bedroom 10.6m X 12.9m
Level: Main
- Listing source url Https://www.realtor.ca/real-estate/28825313/17-bridget-drive-charlottetown-charlottetown
- Listing type identifier Idx

$-2,400
/ Month

