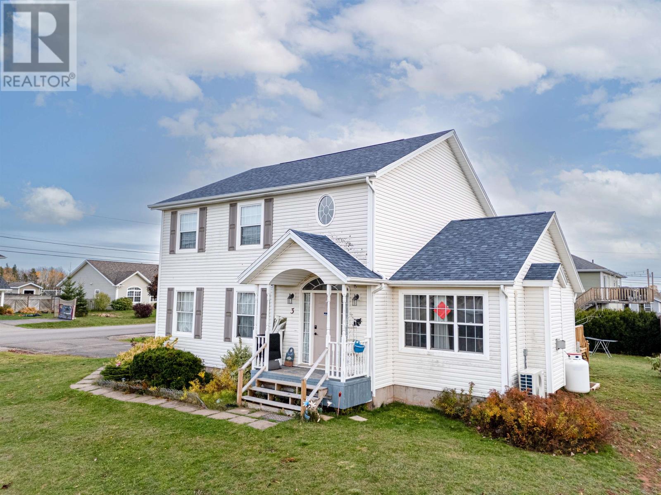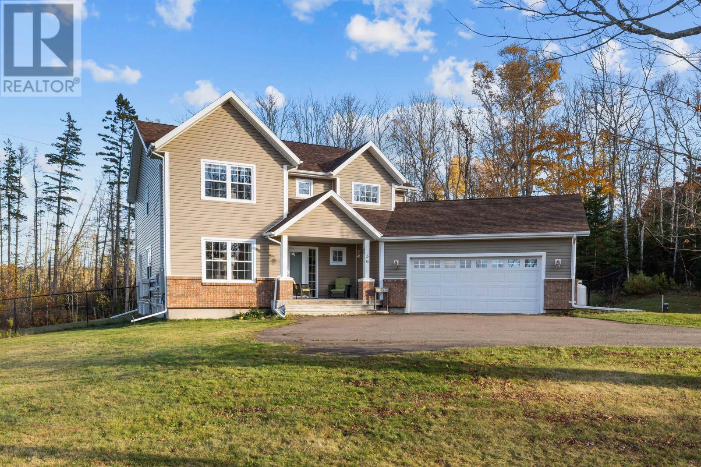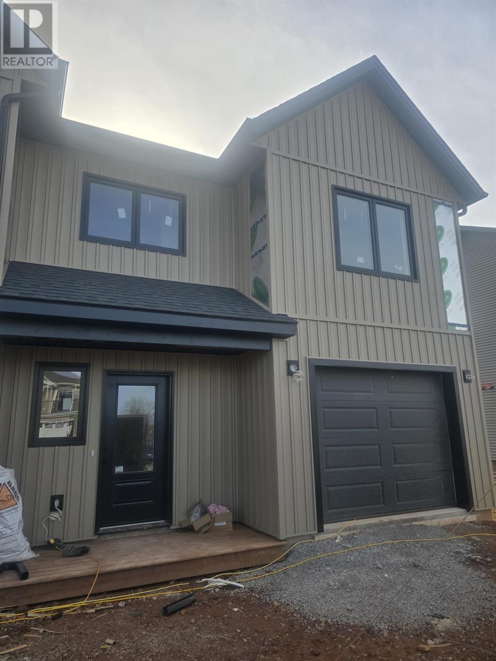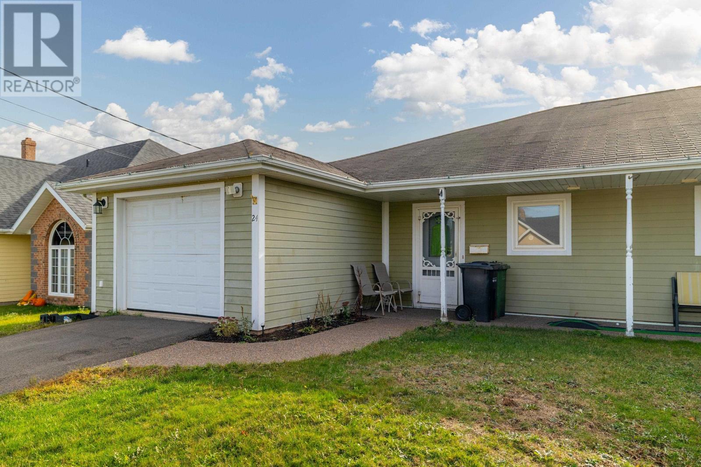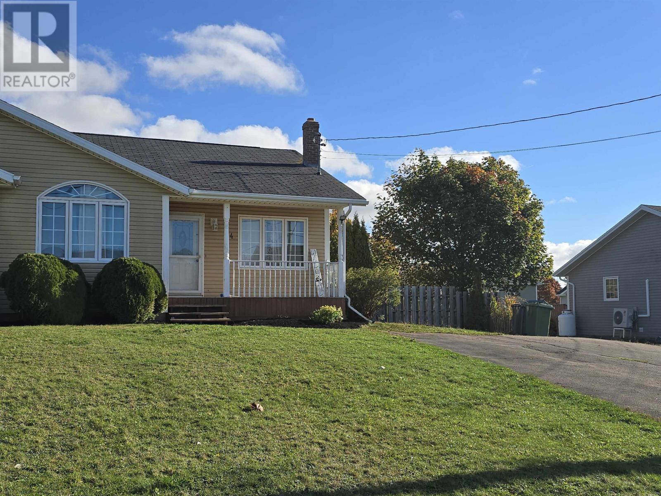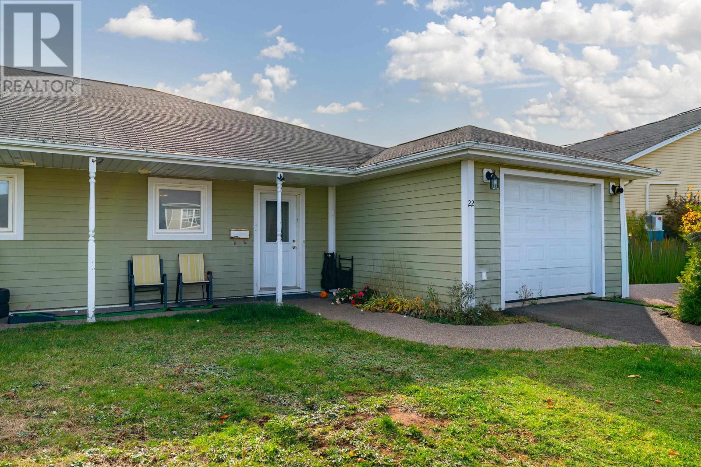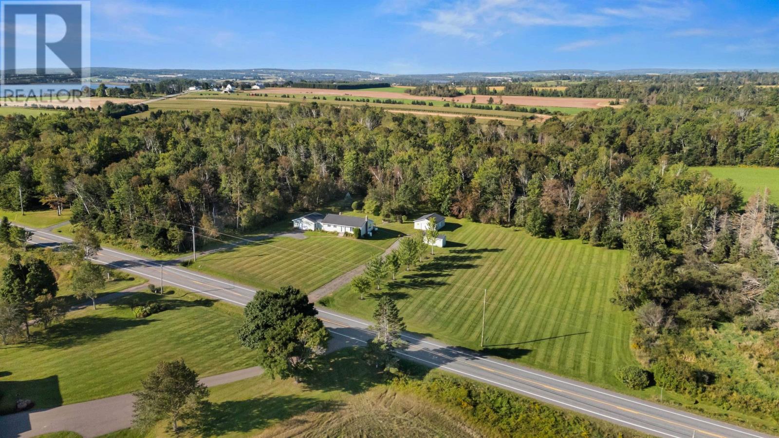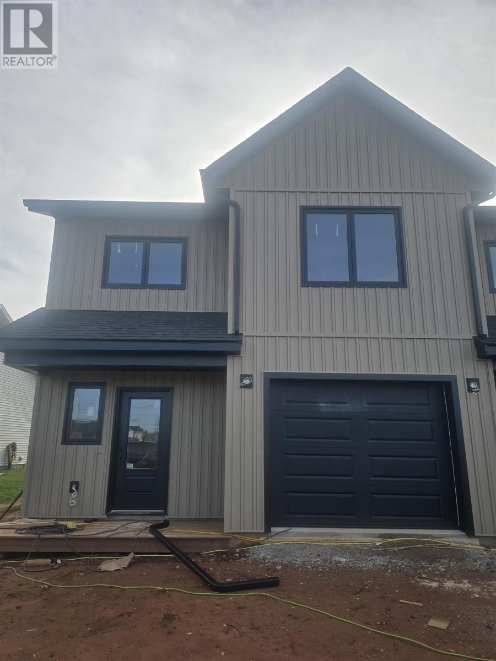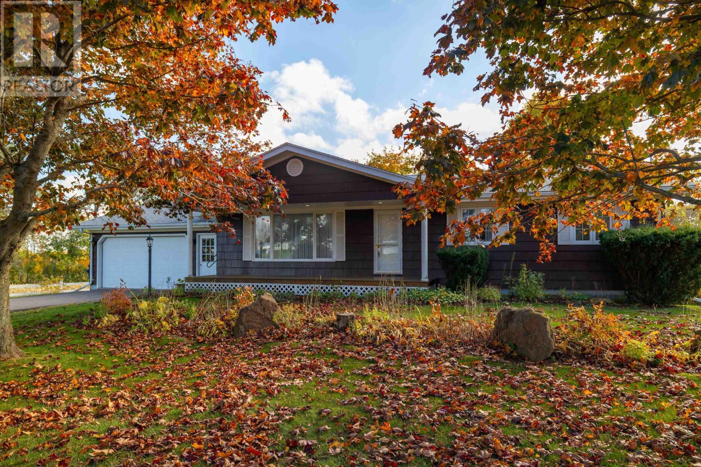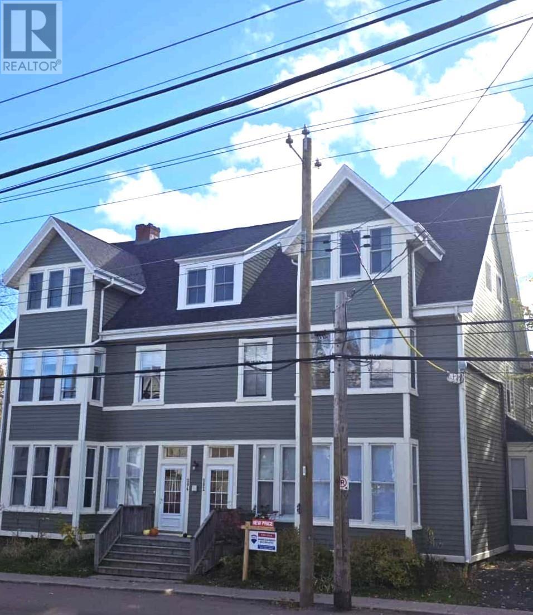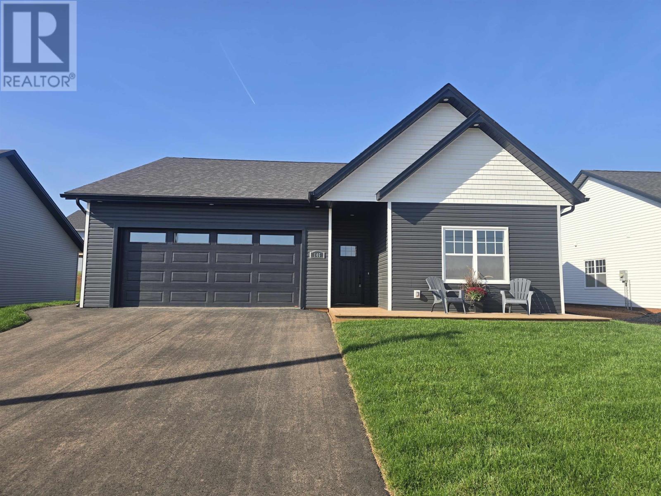- Houseful
- PE
- Charlottetown
- Winsloe
- 185 Essex Cres
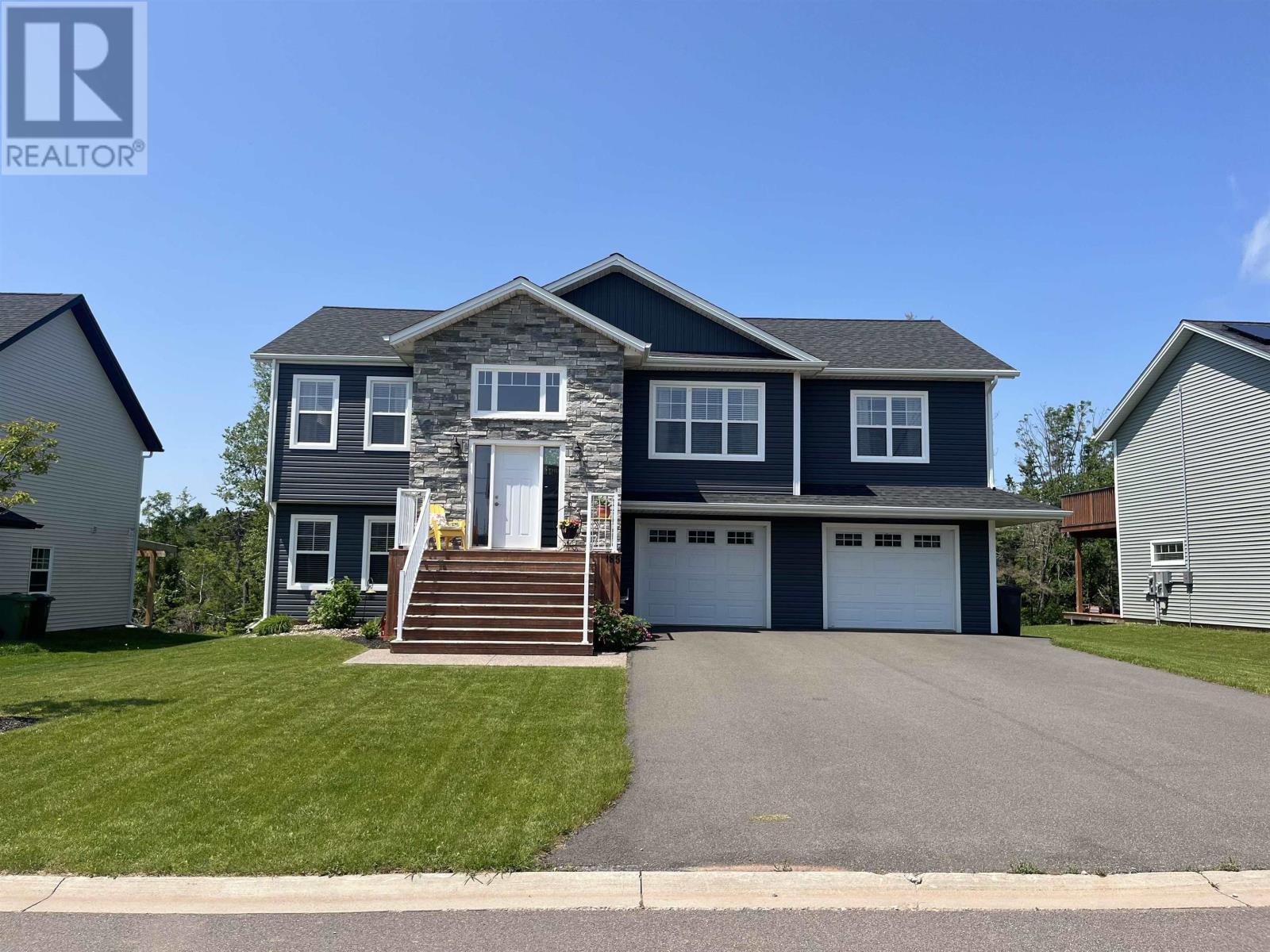
Highlights
Description
- Time on Houseful137 days
- Property typeSingle family
- Neighbourhood
- Lot size7,405 Sqft
- Year built2020
- Mortgage payment
Welcome to this beautifully designed 4-bedroom, 3 bathroom home nestled in the sought-after Windsor Park subdivision. Featuring a desired split-entry layout this home offers both comfort and functionality for modern living. The open concept main level is perfect for entertaining, seamlessly connecting the kitchen, dining and living areas with an abundance of natural light. The attached, heated, double car garage provides convenience and cozy access during the colder months. Step outside and enjoy the serene backyard, which backs onto a peaceful wooden space, ideal for relaxing, playtime, or hosting summer gatherings. With plenty of room for the whole family and thoughtful design throughout, this home is the perfect blend of privacy, style, and practicality. All measurements are approximate and should be verified by the purchaser if deemed necessary. Please note: realtor is directly related to vendor. (id:63267)
Home overview
- Heat source Electric
- Heat type Wall mounted heat pump, hot water, radiant heat
- Sewer/ septic Municipal sewage system
- Has garage (y/n) Yes
- # full baths 3
- # total bathrooms 3.0
- # of above grade bedrooms 4
- Flooring Ceramic tile, hardwood, laminate
- Community features School bus
- Subdivision Charlottetown
- Lot desc Landscaped
- Lot dimensions 0.17
- Lot size (acres) 0.17
- Listing # 202514420
- Property sub type Single family residence
- Status Active
- Recreational room / games room 1510m X 15.3m
Level: Lower - Laundry / bath 12.6m X 9.4m
Level: Lower - Bedroom 10.4m X 11.3m
Level: Lower - Dining room 11m X 12.8m
Level: Main - Bedroom 13.5m X 10.5m
Level: Main - Primary bedroom 12.8m X 15m
Level: Main - Kitchen 11m X 12.8m
Level: Main - Bathroom (# of pieces - 1-6) 8.9m X 5.6m
Level: Main - Bedroom 13.5m X 10.5m
Level: Main - Living room 14.3m X 16m
Level: Main - Ensuite (# of pieces - 2-6) 12.5m X 12.6m
Level: Main
- Listing source url Https://www.realtor.ca/real-estate/28458048/185-essex-crescent-charlottetown-charlottetown
- Listing type identifier Idx

$-1,760
/ Month

