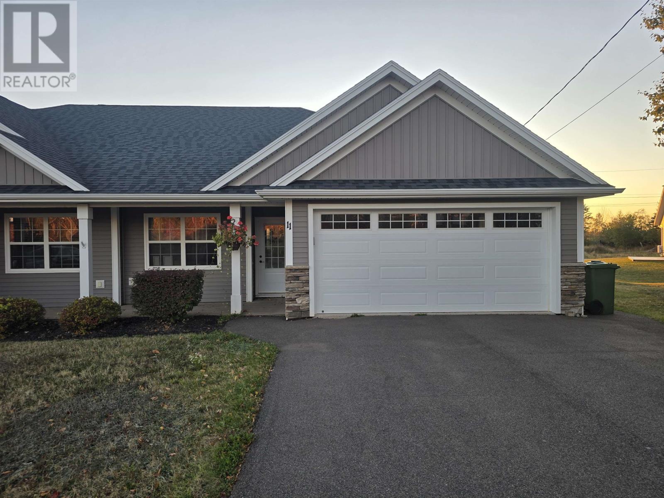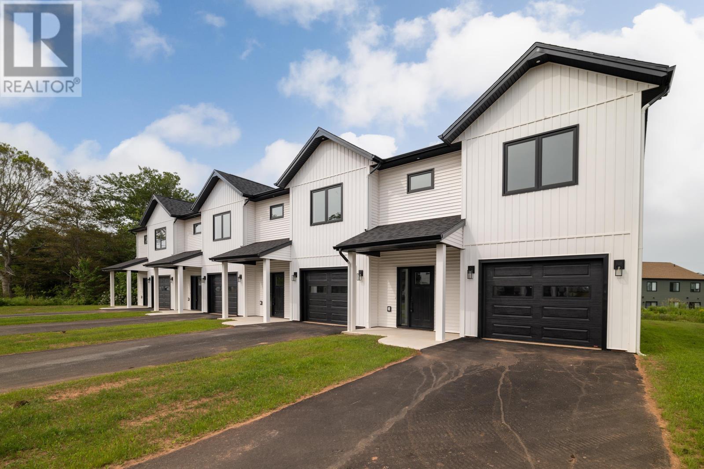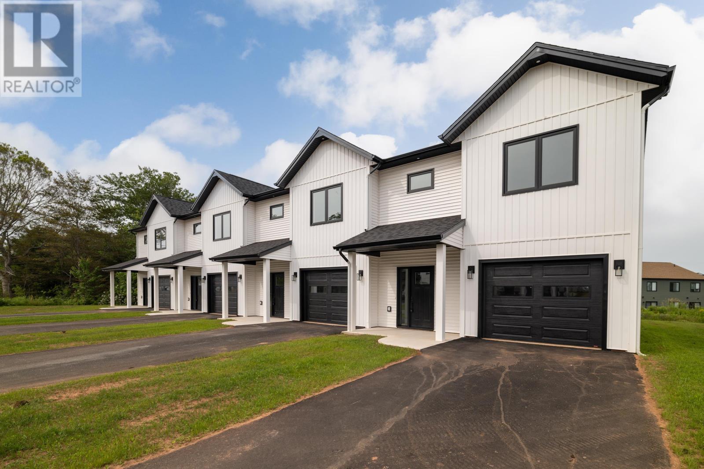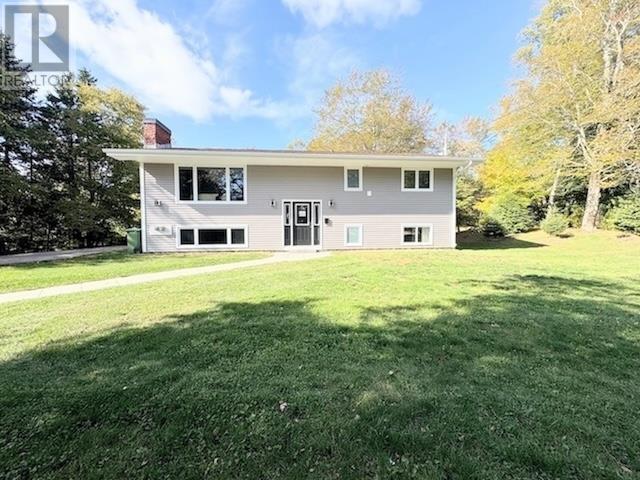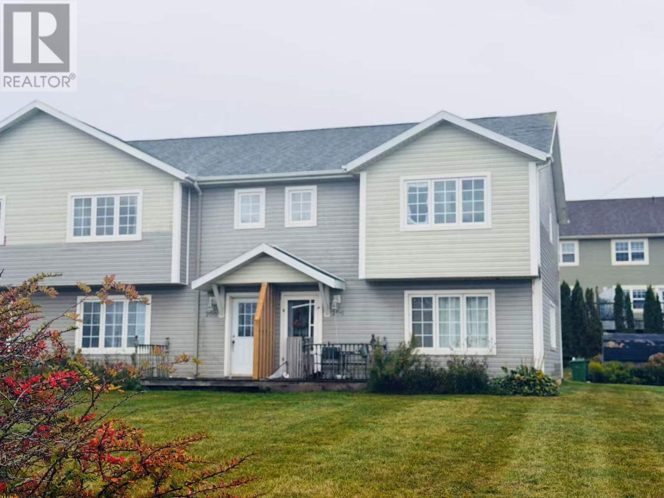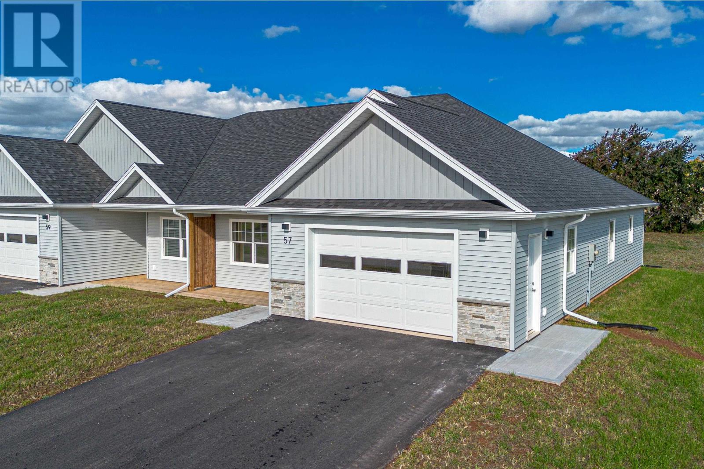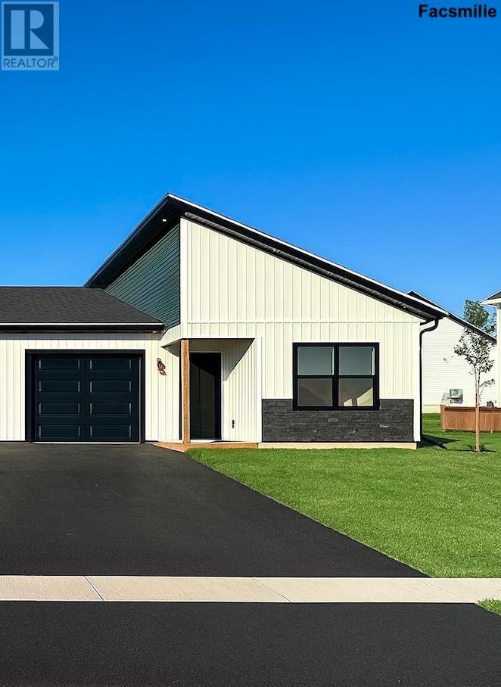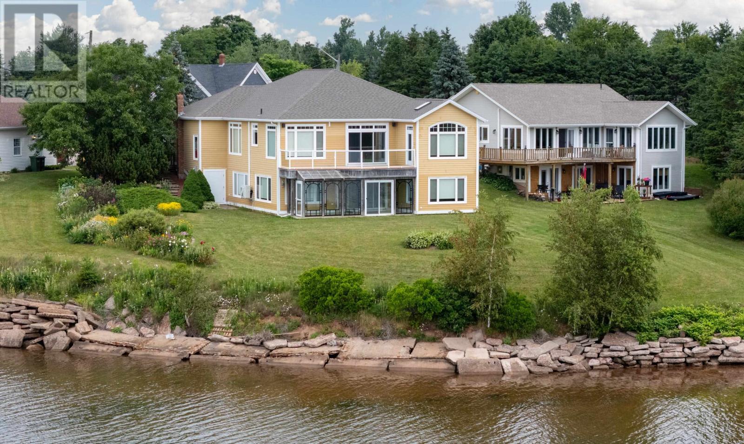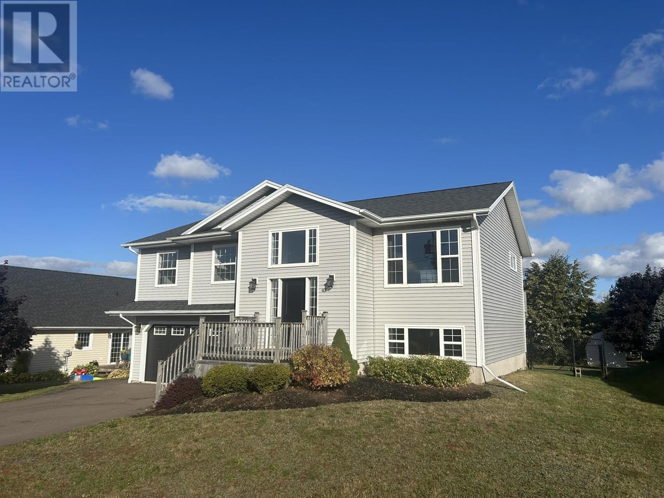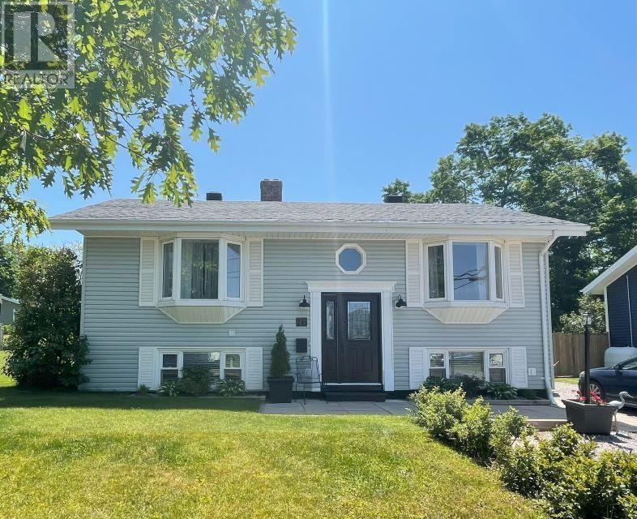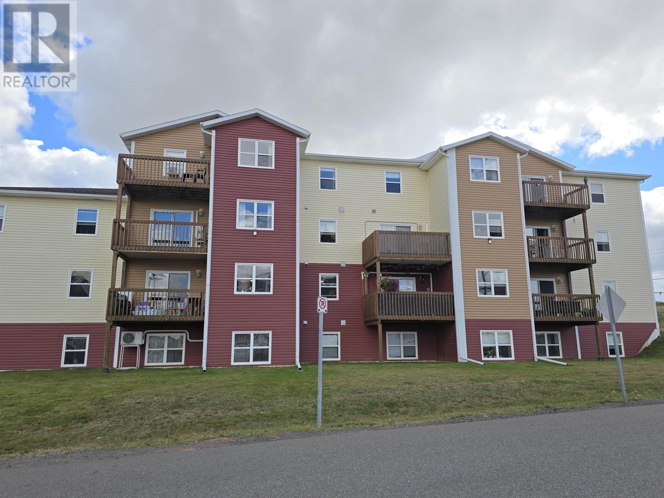- Houseful
- PE
- Charlottetown
- East Royalty
- 19 Deep River Driveriver Ridge Ests
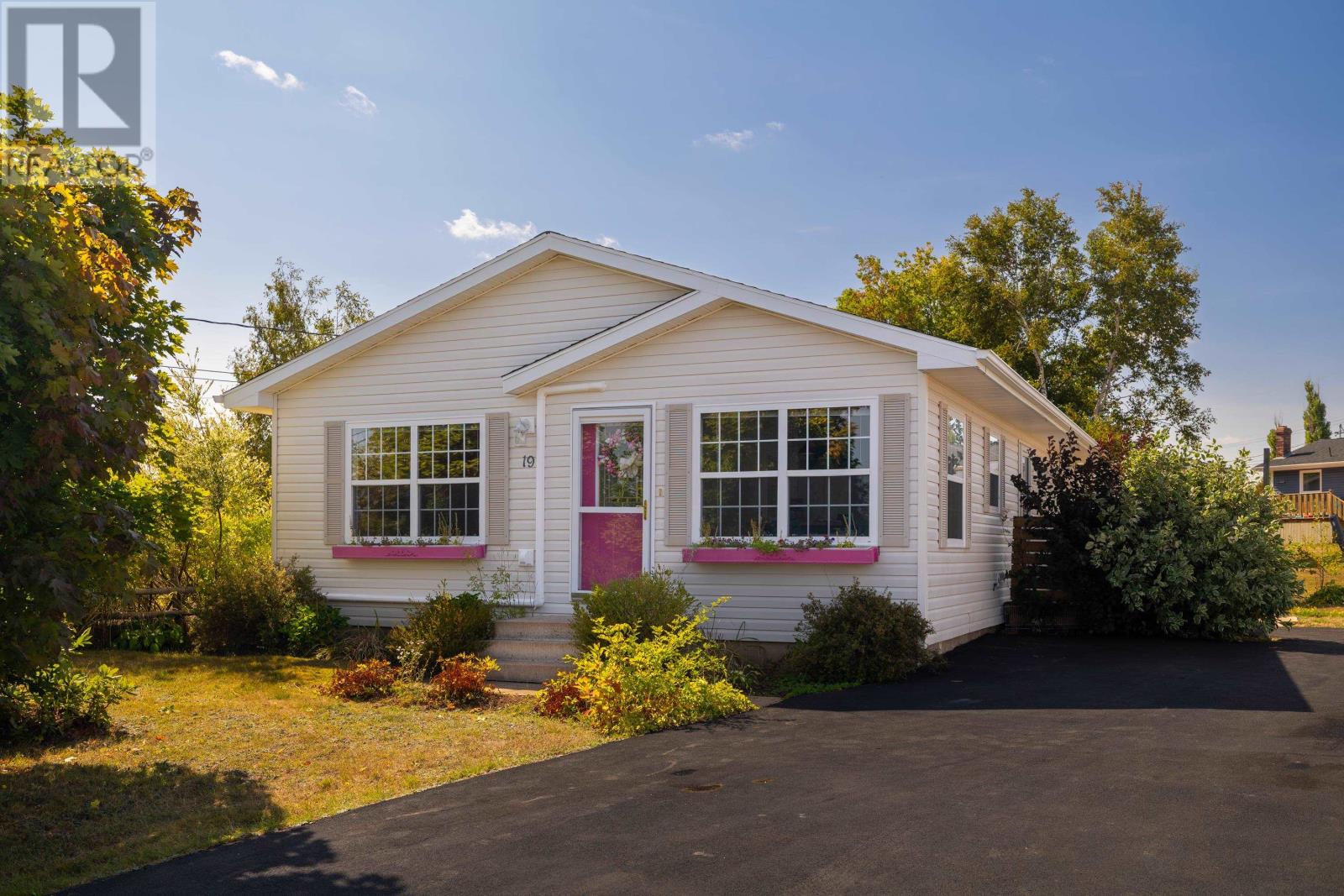
19 Deep River Driveriver Ridge Ests
19 Deep River Driveriver Ridge Ests
Highlights
Description
- Time on Houseful13 days
- Property typeSingle family
- Neighbourhood
- Year built2006
- Mortgage payment
This Charming Well Maintained "Dollhouse" Bungalow is Close to Downtown, Minutes to the French School, QE Hospital and Walking Trails. This delightful 3 bedroom, 1 bathroom offers Single - Level Living and Curb Appeal from the moment you arrive, with a newly sealed paved driveway and welcoming exterior. The side deck and patio provide the perfect spaces for Outdoor Entertaining & Relaxation. Step inside through the side entrance to find the conveniently located washer & dryer. The front door opens into a bright kitchen & dining area featuring an eat up island, while the living room complete with a big picture window and an electric fireplace - sits just off to the left, creating a cozy spot to unwind. Down the hall, you'll find 2 Bedrooms on the left and a full bathroom enhanced by a skylight that fills the space with natural light. At the back of the home, the Primary Bedroom boasts a walk-in closet. Out back, a storage shed with a new floor and doors adds functionality to this move in ready property. Monthly Lot Rental is $208.39 Prestige Home Model # 42 x26 Serial # 9781B Label # 35183 Let's Get You into Your New Home so You Can Love Where You Live today! All measurements are approx & should be verified by Buyer/Buyers Lawyer. Some of the pictures are Virtually Staged. (id:63267)
Home overview
- Cooling Air exchanger
- Heat source Electric
- Heat type Baseboard heaters, wall mounted heat pump
- Sewer/ septic Municipal sewage system
- # full baths 1
- # total bathrooms 1.0
- # of above grade bedrooms 3
- Flooring Laminate
- Community features Recreational facilities, school bus
- Subdivision Charlottetown
- Lot desc Landscaped
- Lot size (acres) 0.0
- Listing # 202523889
- Property sub type Single family residence
- Status Active
- Primary bedroom 10.03m X 12.03m
Level: Main - Living room 13.05m X 12m
Level: Main - Bedroom 9.03m X 12.03m
Level: Main - Bedroom 9.05m X 12.03m
Level: Main - Eat in kitchen 17.06m X 13.04m
Level: Main - Laundry 6.1m X 8m
Level: Main - Bathroom (# of pieces - 1-6) 5.02m X 9.01m
Level: Main
- Listing source url Https://www.realtor.ca/real-estate/28892685/19-deep-river-drive-river-ridge-estates-charlottetown-charlottetown
- Listing type identifier Idx

$-826
/ Month

