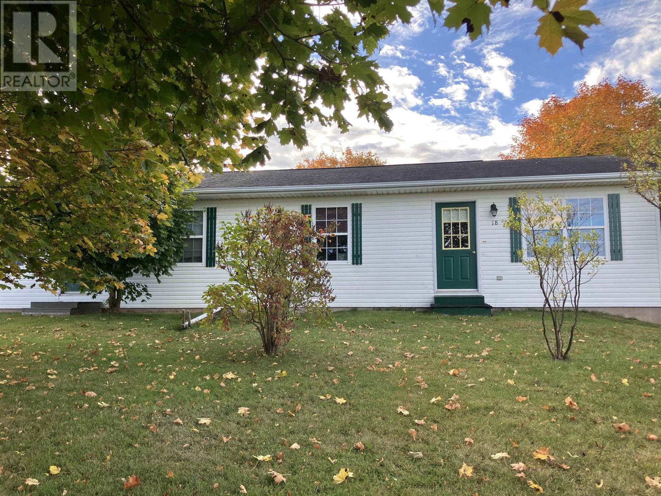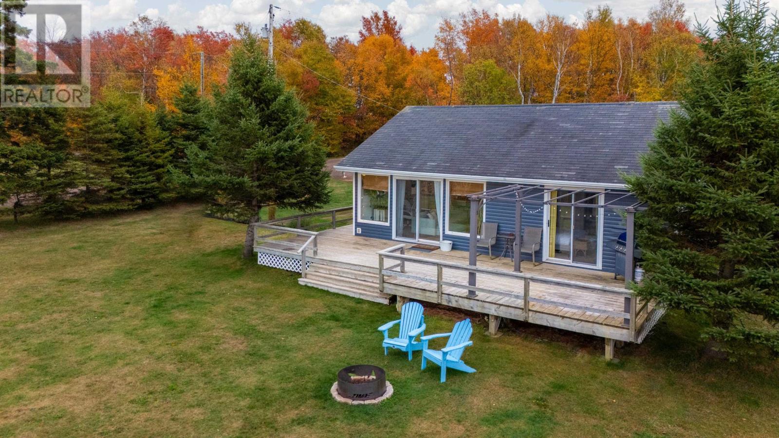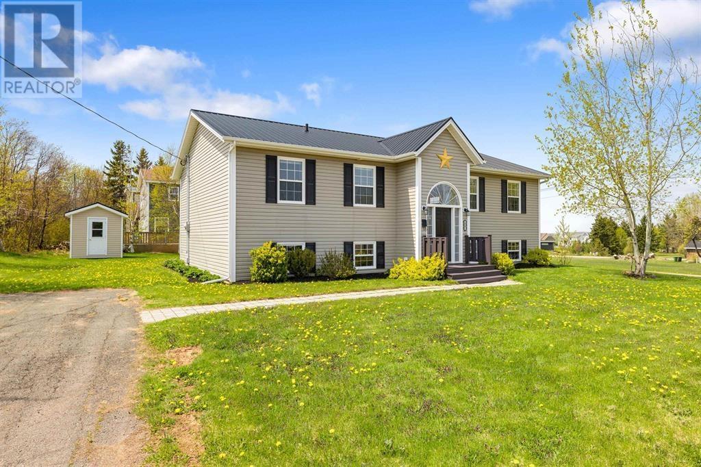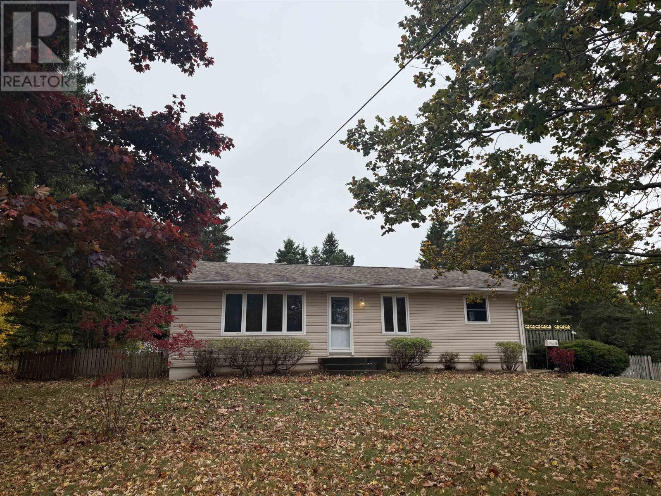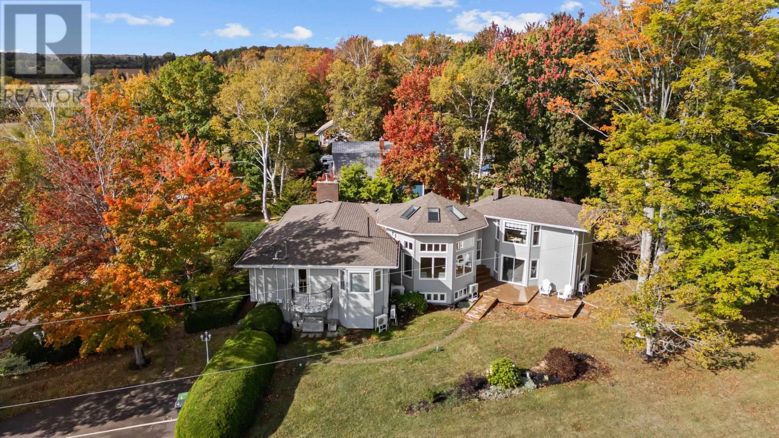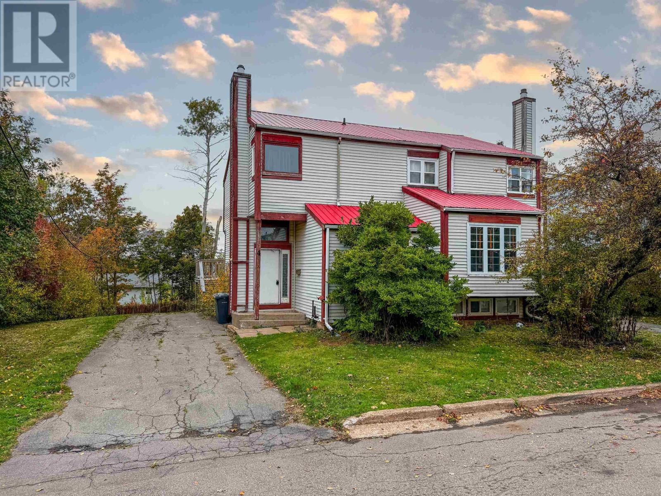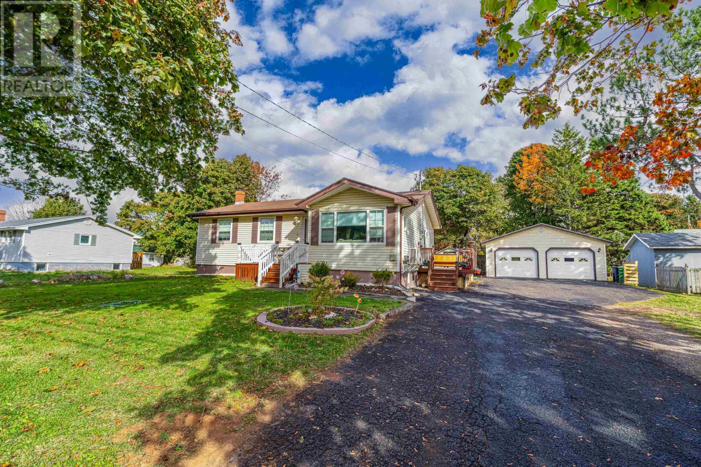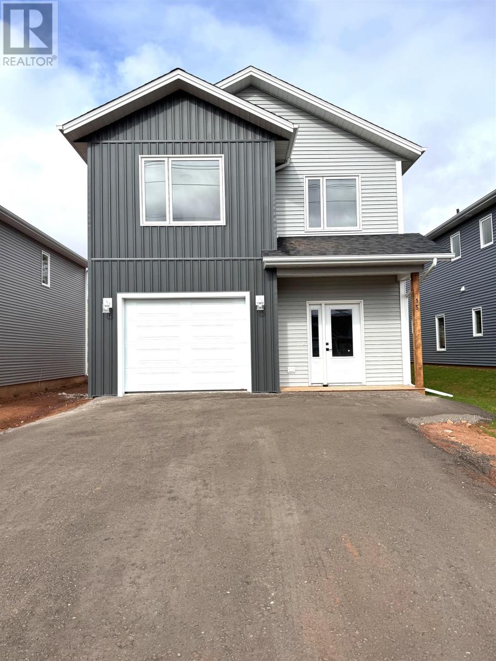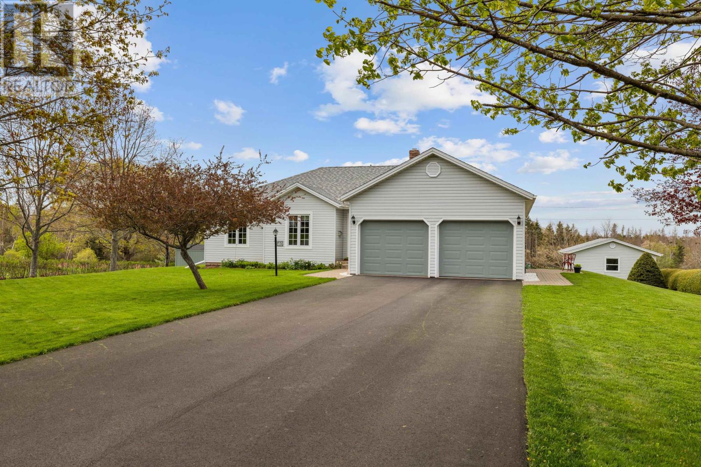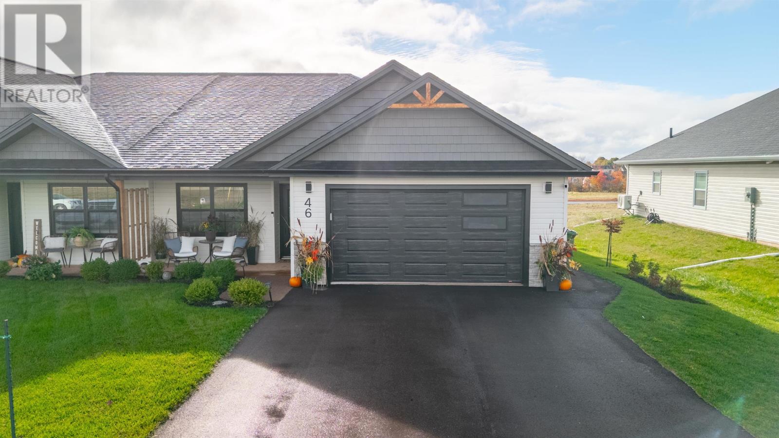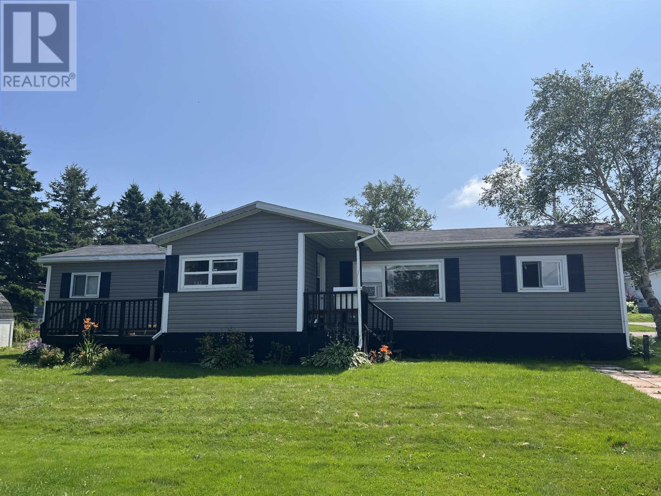- Houseful
- PE
- Charlottetown
- East Royalty
- 19 Horseshoe Blvd
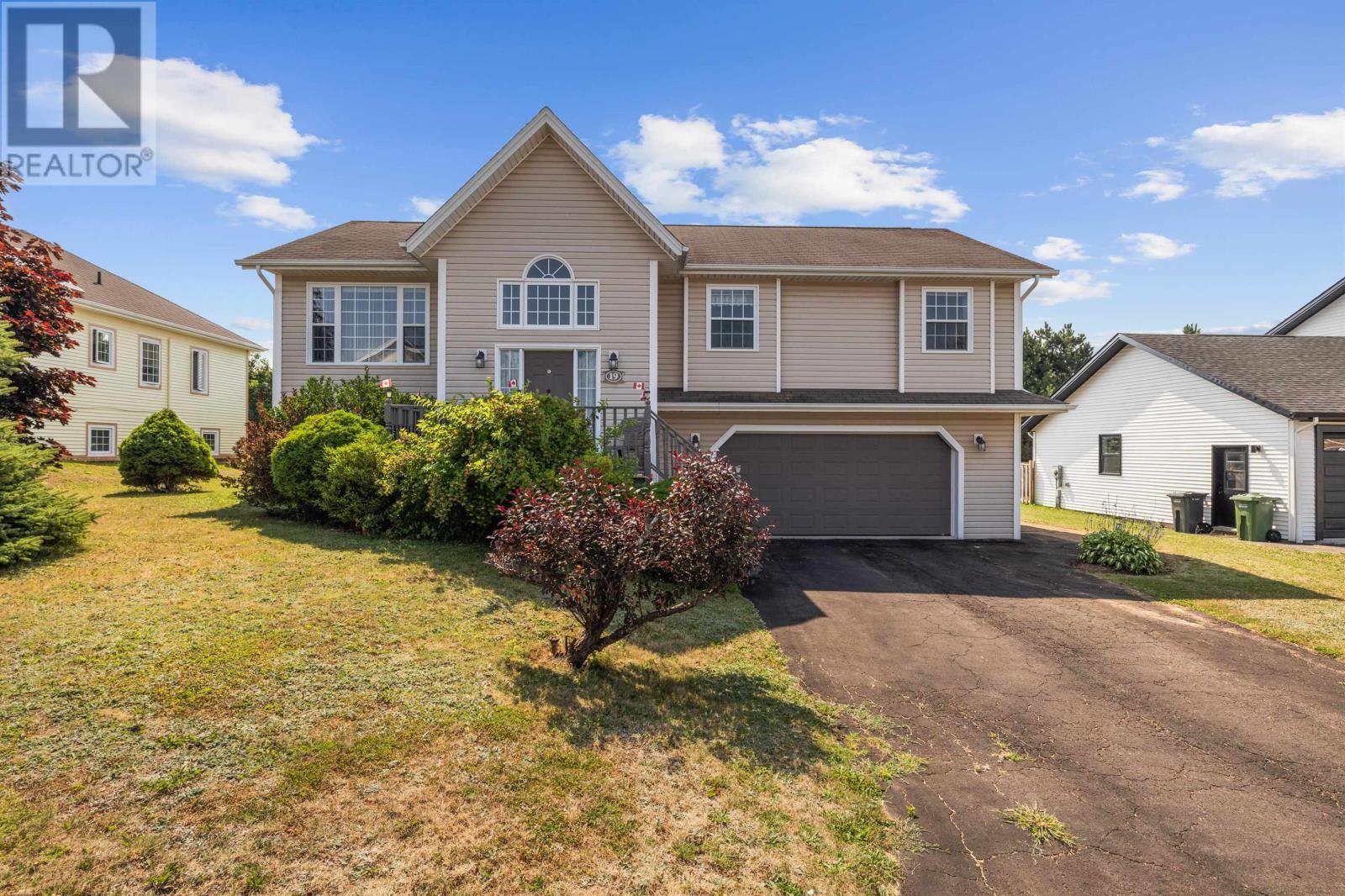
Highlights
Description
- Time on Houseful69 days
- Property typeSingle family
- Style3 level
- Neighbourhood
- Lot size7,841 Sqft
- Year built2003
- Mortgage payment
Welcome to 19 Horseshoe Drive, a beautiful home on a quiet street in East Royalty. This thoughtfully designed and meticulously maintained home offers space, style, and comfort for everyday living. Inside is a spacious split-entry layout featuring a large entryway with dual closets. The main level offers an open-concept kitchen and living room with cathedral ceilings, large windows for plenty of natural light, with solid wood cabinetry, hardwood floors, and heat pumps for all season comfort. Off the living room and kitchen, enjoy year-round relaxation in the fully insulated four-season sunroom complete with two skylights. From there, step out onto the large deck with stairs leading down to your landscaped backyard, framed with mature trees and shrubbery for privacy. The home includes three bedrooms on the main level, one is currently set up as a home office. The master bedroom features its own private ensuite bathroom. A full main bathroom completes the upper level. The lower level offers more living space with tile flooring, a spacious family room, one additional bedroom, and a full bath combined with laundry. The basement also provides access to the double car garage, making it convenient and practical. Additional features include: ? Alarm system ? Central vacuum system ? Electric hot water heater ? Air exchanger ? Brand new roof. This move-in ready home is in pristine condition and offers a perfect blend of functionality and comfort in a sought-after neighborhood. Now?s your chance to make 19 Horseshoe Drive your new address! Follow the video link to see more! (id:63267)
Home overview
- Cooling Air exchanger
- Heat source Electric, oil, propane
- Heat type Baseboard heaters, wall mounted heat pump, hot water
- Sewer/ septic Municipal sewage system
- # full baths 3
- # total bathrooms 3.0
- # of above grade bedrooms 4
- Flooring Carpeted, ceramic tile, hardwood
- Community features Recreational facilities, school bus
- Subdivision Charlottetown
- Directions 2073128
- Lot desc Landscaped
- Lot dimensions 0.18
- Lot size (acres) 0.18
- Listing # 202520586
- Property sub type Single family residence
- Status Active
- Utility 23.5m X 6.6m
Level: Lower - Bedroom 13m X 10.7m
Level: Lower - Bathroom (# of pieces - 1-6) 11.2m X 9m
Level: Lower - Family room 14.7m X 12.1m
Level: Lower - Dining room combined
Level: Main - Foyer 6.9m X 6.7m
Level: Main - Primary bedroom 14.1m X 13.3m
Level: Main - Bathroom (# of pieces - 1-6) 8.1m X 5.1m
Level: Main - Living room 27m X 13.4m
Level: Main - Bedroom 9.1m X 12.7m
Level: Main - Bedroom 9.1m X 10.8m
Level: Main - Kitchen 13.3m X 11.1m
Level: Main - Ensuite (# of pieces - 2-6) 8.4m X 4.5m
Level: Main - Sunroom 15m X 15m
Level: Main
- Listing source url Https://www.realtor.ca/real-estate/28733079/19-horseshoe-boulevard-charlottetown-charlottetown
- Listing type identifier Idx

$-1,493
/ Month

