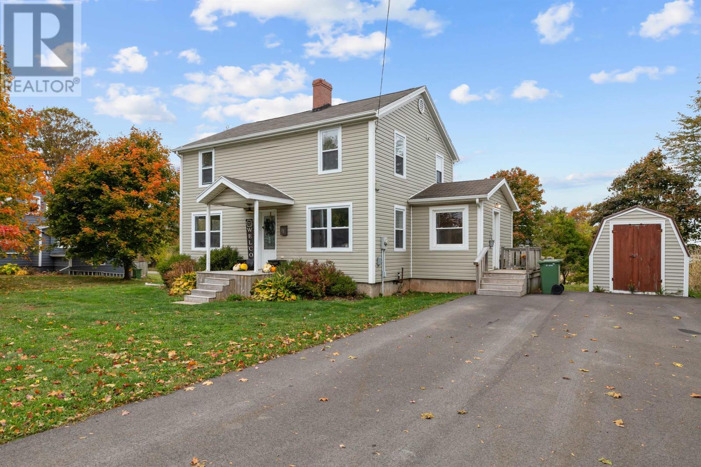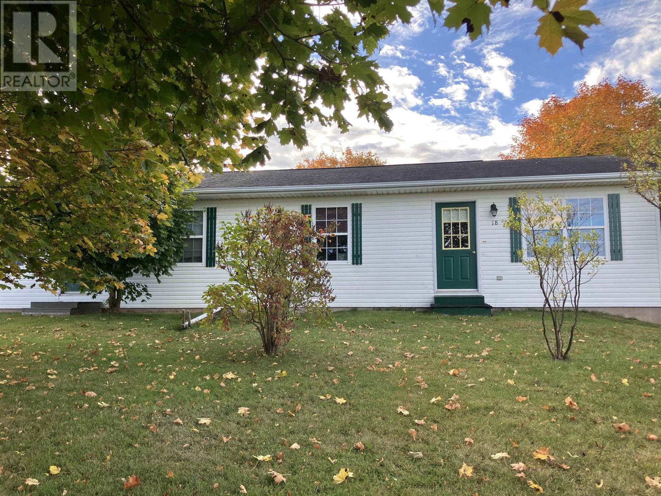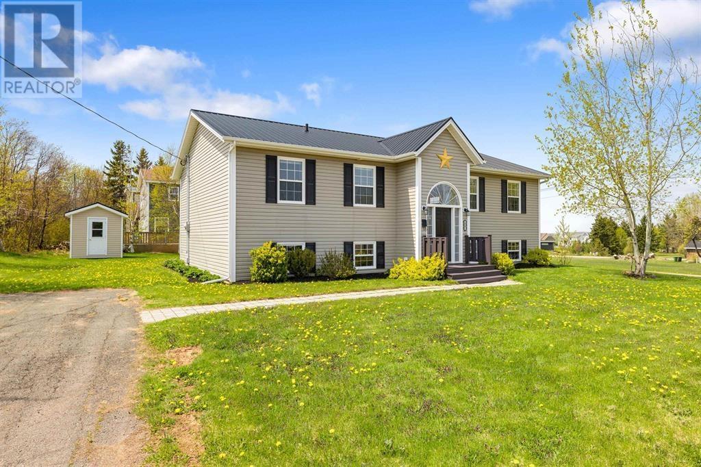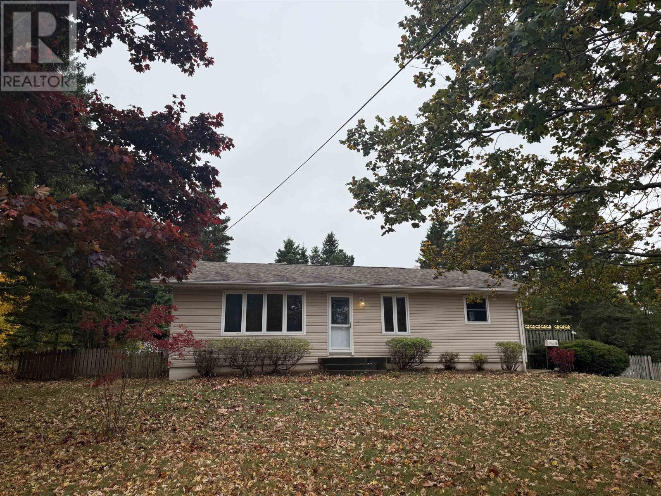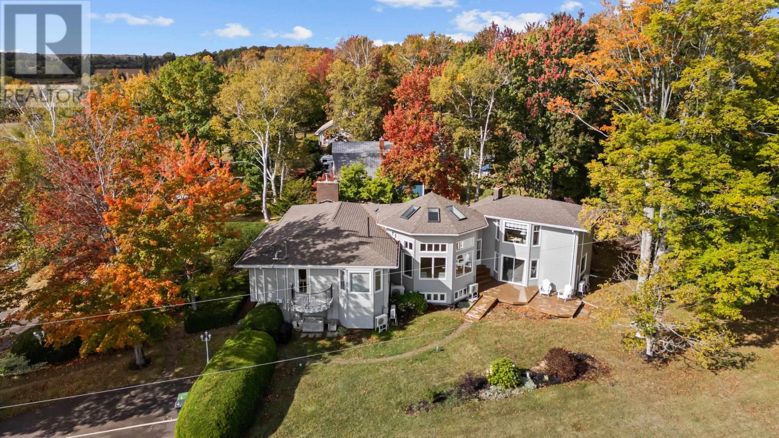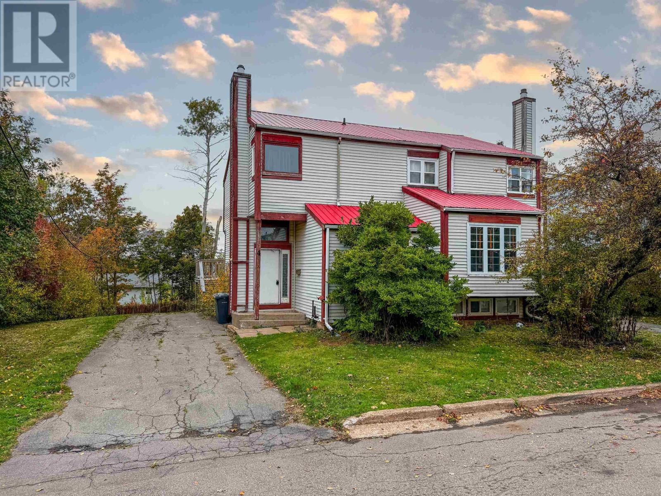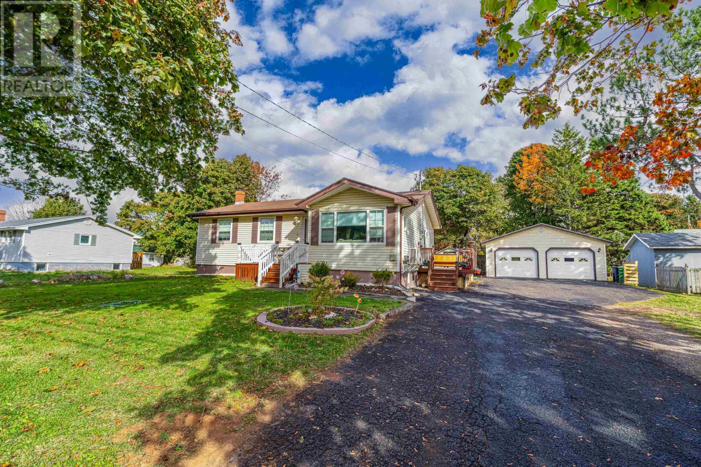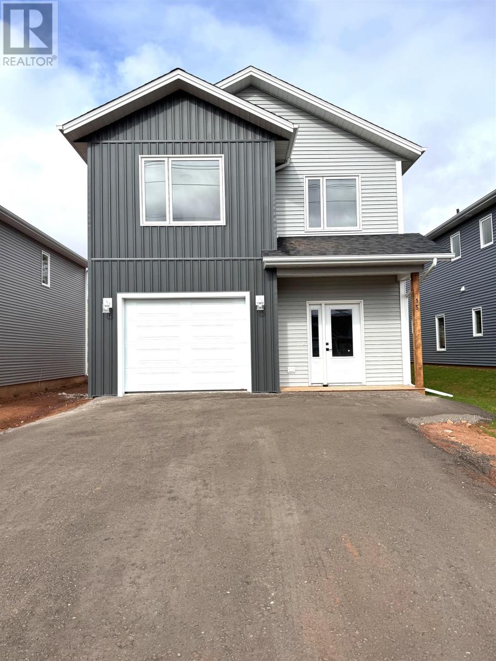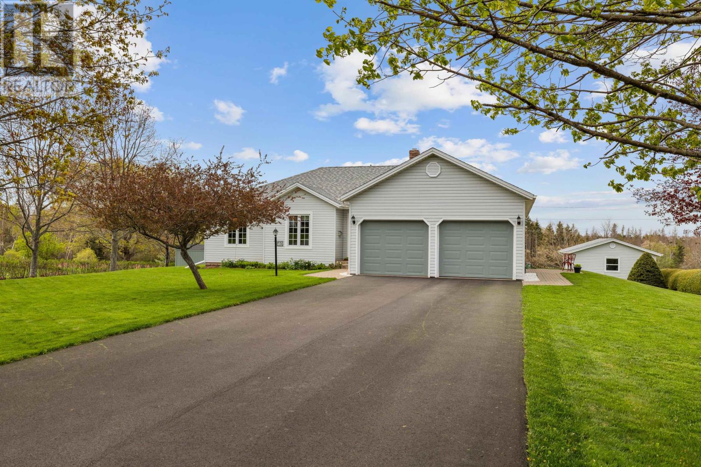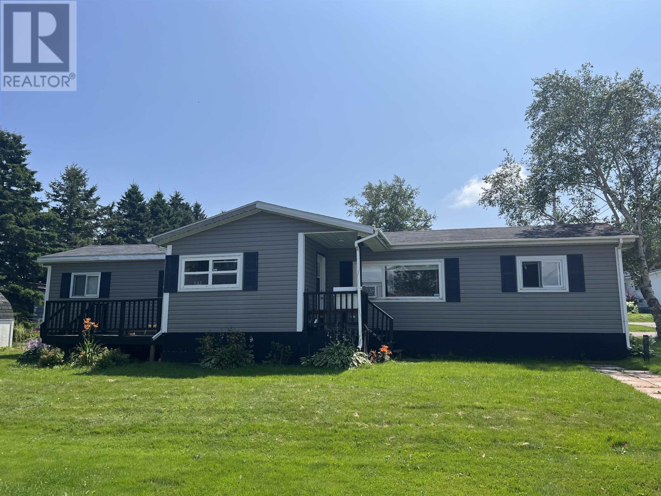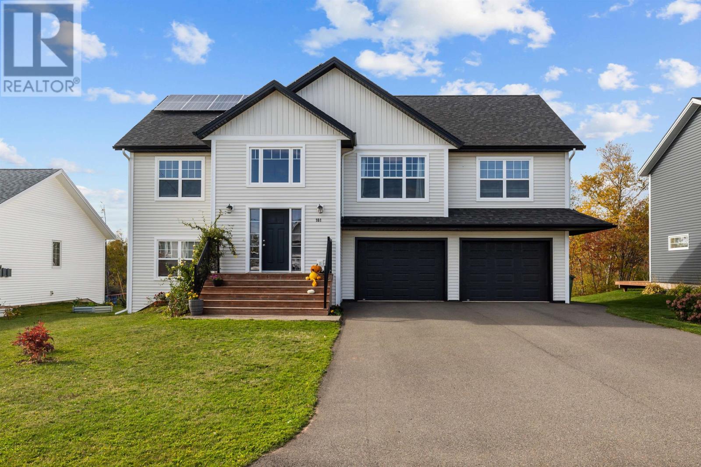- Houseful
- PE
- Charlottetown
- Sherwood
- 196 Kensington Rd
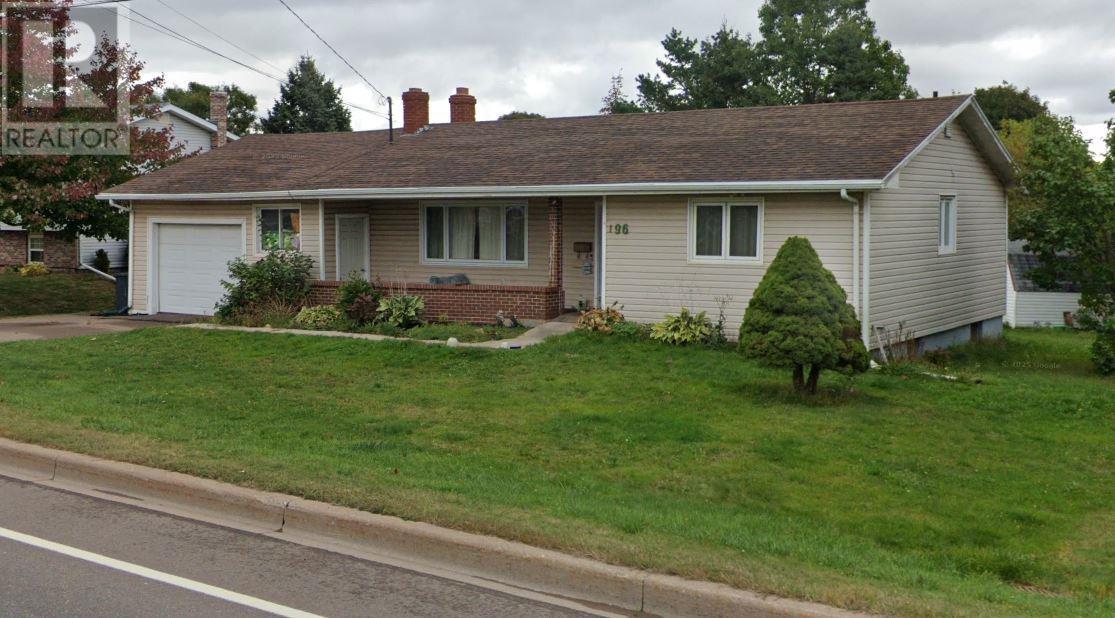
Highlights
This home is
38%
Time on Houseful
50 Days
Charlottetown
6.13%
Description
- Time on Houseful50 days
- Property typeSingle family
- StyleCharacter
- Neighbourhood
- Lot size0.26 Acre
- Year built1965
- Mortgage payment
Situated in the neighbourhood of Sherwood, just minutes from schools, parks, shopping centers, restaurants, and public transit. This 2 bedroom, 2 bathroom, single car garage bungalow offers a great opportunity as an investment property or project for a handy person. The main level provides 733 sq. ft. of living space while the lower level provides the possibility of creating an additional 623 sq. ft. of living space (currently undeveloped). Updates include; updated bathroom (2025), flooring in one bedroom (2025), and freshly painted throughout on the main level (2025). This property is being sold "As Is, Where Is". Note: Property taxes reflects non-resident tax rate. (id:63267)
Home overview
Amenities / Utilities
- Heat source Oil
- Heat type Baseboard heaters
- Sewer/ septic Municipal sewage system
Exterior
- Has garage (y/n) Yes
Interior
- # full baths 2
- # total bathrooms 2.0
- # of above grade bedrooms 2
- Flooring Hardwood, laminate, vinyl
Location
- Community features Recreational facilities, school bus
- Subdivision Charlottetown
Lot/ Land Details
- Lot desc Landscaped
- Lot dimensions 0.26
Overview
- Lot size (acres) 0.26
- Listing # 202522075
- Property sub type Single family residence
- Status Active
Rooms Information
metric
- Bathroom (# of pieces - 1-6) 6.5m X 9.1m
Level: Basement - Other NaNm X 4m
Level: Main - Kitchen 9.7m X 9.7m
Level: Main - Living room 12m X 18.3m
Level: Main - Bedroom 11.6m X 8.1m
Level: Main - Other NaNm X 6m
Level: Main - Bathroom (# of pieces - 1-6) 6.5m X 5m
Level: Main - Dining room 9.3m X 9.9m
Level: Main - Foyer 4m X 3.7m
Level: Main - Bedroom 12.7m X 11.1m
Level: Main
SOA_HOUSEKEEPING_ATTRS
- Listing source url Https://www.realtor.ca/real-estate/28797715/196-kensington-road-charlottetown-charlottetown
- Listing type identifier Idx
The Home Overview listing data and Property Description above are provided by the Canadian Real Estate Association (CREA). All other information is provided by Houseful and its affiliates.

Lock your rate with RBC pre-approval
Mortgage rate is for illustrative purposes only. Please check RBC.com/mortgages for the current mortgage rates
$-840
/ Month25 Years fixed, 20% down payment, % interest
$
$
$
%
$
%

Schedule a viewing
No obligation or purchase necessary, cancel at any time

