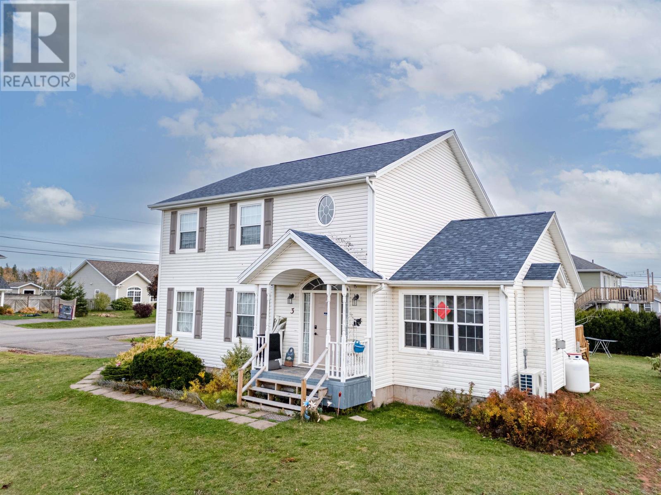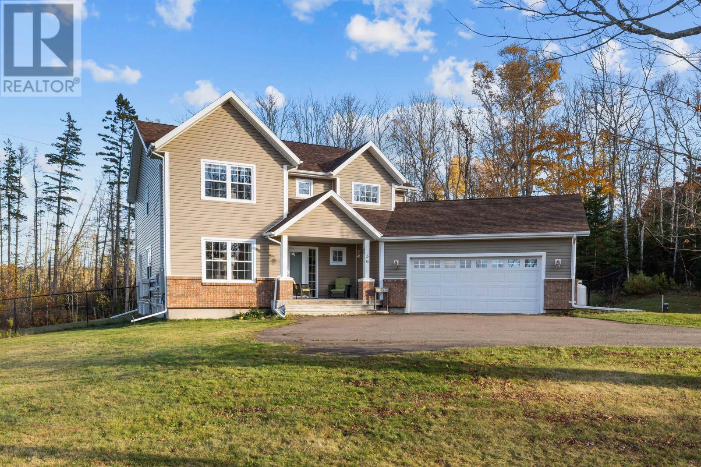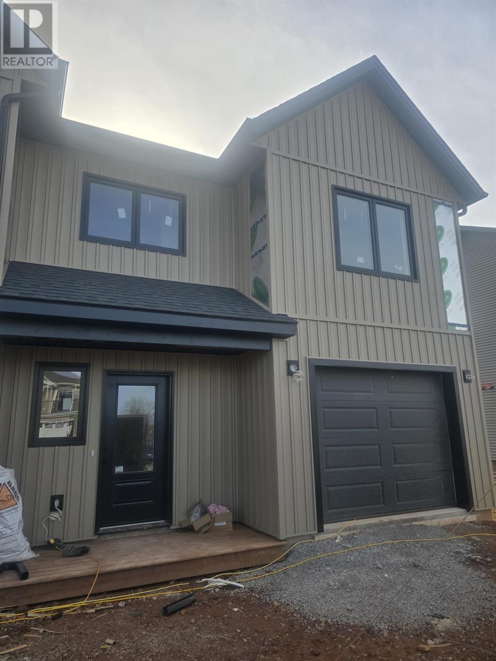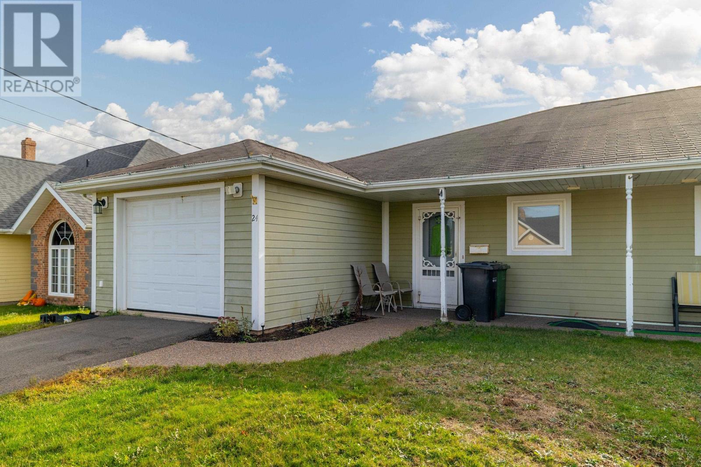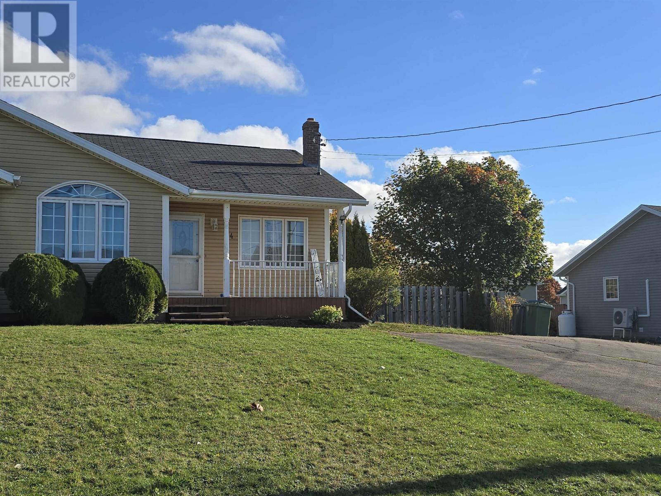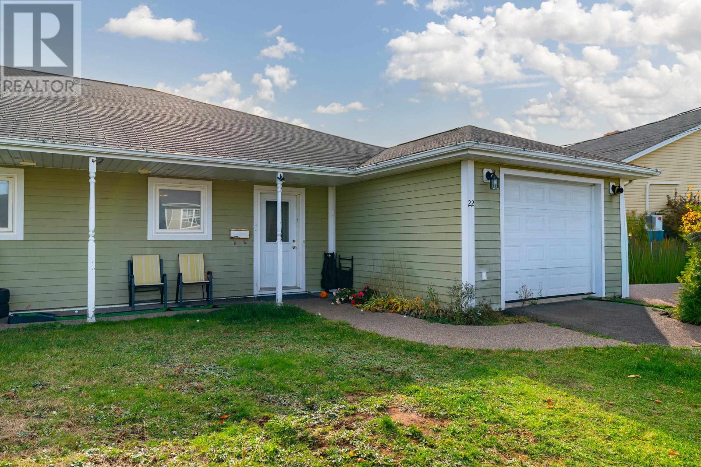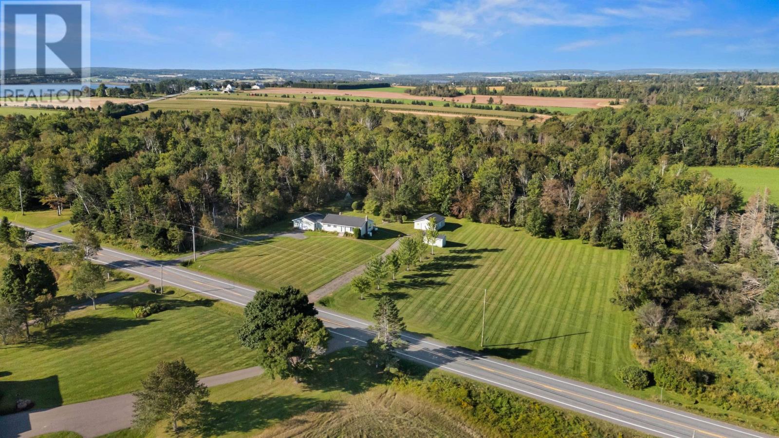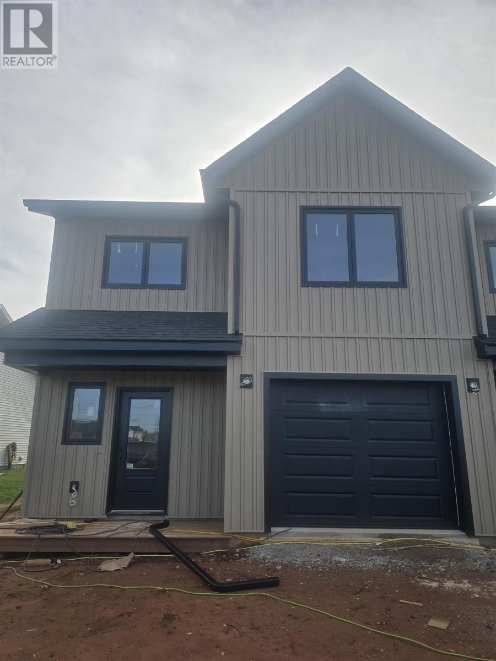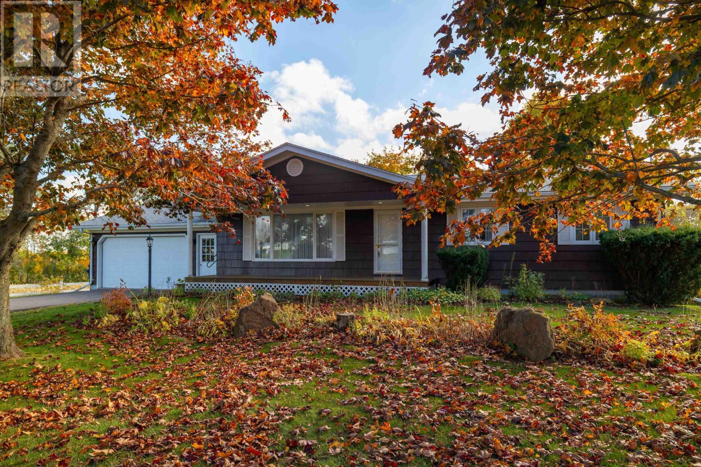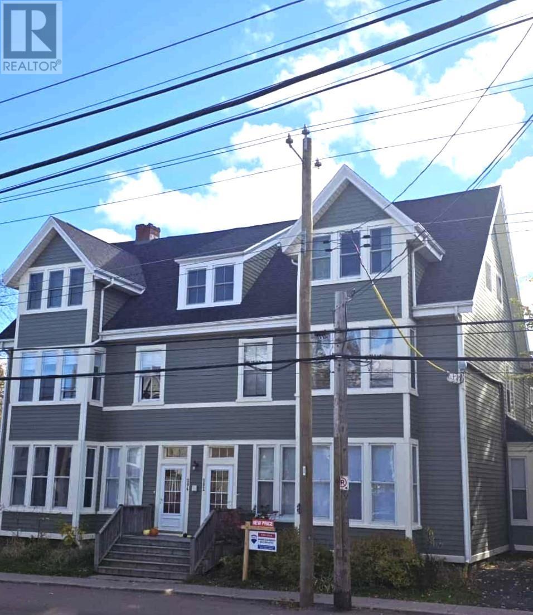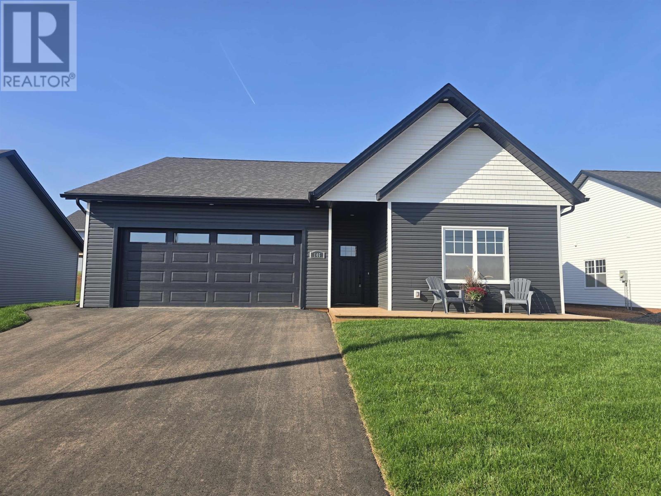- Houseful
- PE
- Charlottetown
- West Royalty
- 2 Sheffield Cres
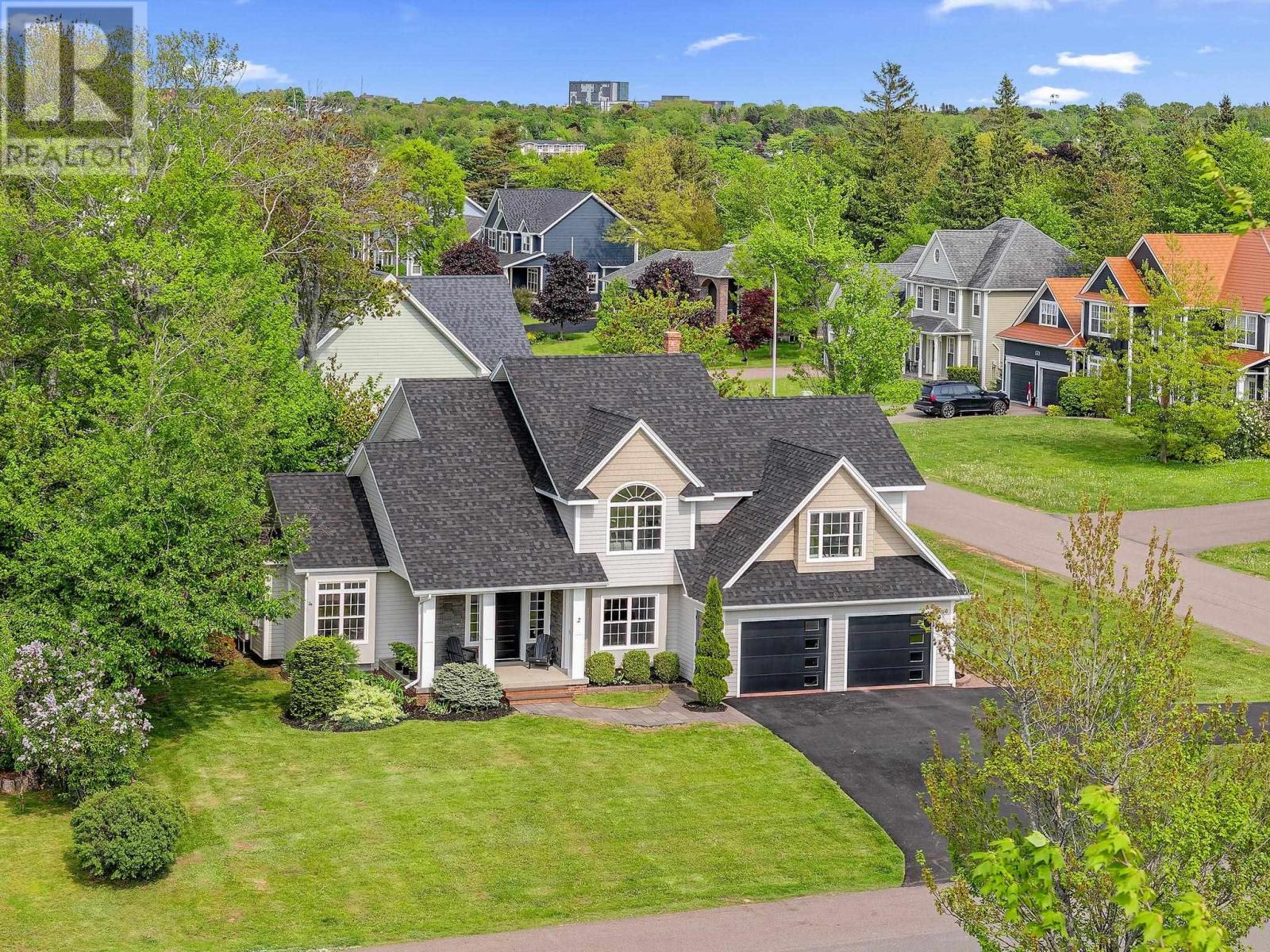
Highlights
Description
- Time on Houseful145 days
- Property typeSingle family
- Neighbourhood
- Lot size9,148 Sqft
- Year built2003
- Mortgage payment
Take the time to view this beautiful home at 2 Sheffield Crescent, located in a select neighborhood in Lewis Point Park. Situated high on a mature lot this home boasts huge curb appeal and has been completely updated in the past year. Finished on two levels with 2,318 sq ft of living space and featuring: spacious entry with open staircase, bright and cozy living area with propane fireplace, skylights and access to patio, east facing kitchen with ample cupboards-lg island-storage pantry and access to back mudroom with additional storage, dining area off the kitchen with bay window overlook the back yard, half bath, and office/den. There are 4 bedrooms and 2 bathrooms on the upper level. Primary bedroom is spacious with 2 walk-in closets, heat pump and a remodeled ensuite with soaker tub, shower and double vanity. This home has experienced a massive update in the past year including new kitchen with granite counter tops & all new appliances, new flooring throughout, new staircase, new interior trim and painted throughout, new fireplace & surround, all bathrooms remodeled, 2 heat pumps, all vinyl windows serviced with 5 thermopanes replaced. Exterior: driveways repaved, front step-pillars stone accent added at entryway, vinyl shake accents added, exterior color changed, new exterior lighting, new exterior doors including garage doors, new composite patio deck & new fence. The lower level is easily finished for additional living space or a secondary suite and features a second entry stair case from the garage. Roof has been shingled and new propane furnace in the past 2 years. Located in a great neighborhood close to all amenities, grade schools & UPEI. This home is move in ready and waiting for you! (id:63267)
Home overview
- Heat source Propane
- Heat type Wall mounted heat pump, heat recovery ventilation (hrv)
- Sewer/ septic Municipal sewage system
- # total stories 2
- Fencing Partially fenced
- Has garage (y/n) Yes
- # full baths 2
- # half baths 1
- # total bathrooms 3.0
- # of above grade bedrooms 4
- Flooring Ceramic tile, engineered hardwood
- Community features School bus
- Subdivision Charlottetown
- Lot desc Landscaped
- Lot dimensions 0.21
- Lot size (acres) 0.21
- Listing # 202514092
- Property sub type Single family residence
- Status Active
- Bedroom 10.11m X 11.7m
Level: 2nd - Primary bedroom 14.7m X 16.5m
Level: 2nd - Bedroom 11.7m X 11.8m
Level: 2nd - Ensuite (# of pieces - 2-6) 10m X 13m
Level: 2nd - Bedroom 11m X 11.8m
Level: 2nd - Bathroom (# of pieces - 1-6) 5.3m X 11.3m
Level: 2nd - Kitchen 11.6m X 14.4m
Level: Main - Dining room 11.6m X 12.9m
Level: Main - Foyer 13.9m X 19m
Level: Main - Den 10.5m X 11.3m
Level: Main - Living room 13.9m X 19m
Level: Main - Other 5m X NaNm
Level: Main
- Listing source url Https://www.realtor.ca/real-estate/28444734/2-sheffield-crescent-charlottetown-charlottetown
- Listing type identifier Idx

$-2,265
/ Month

