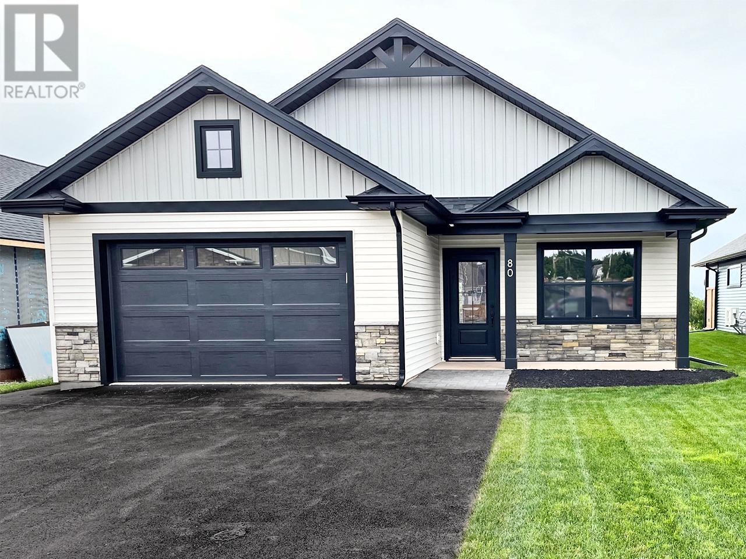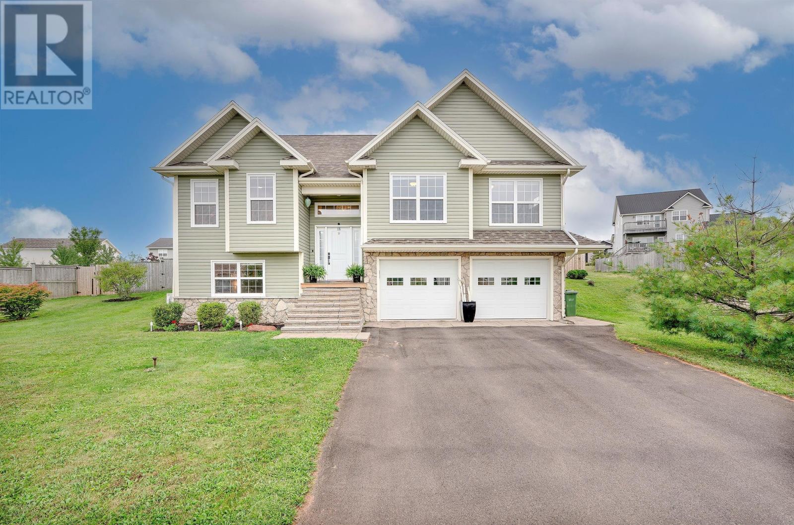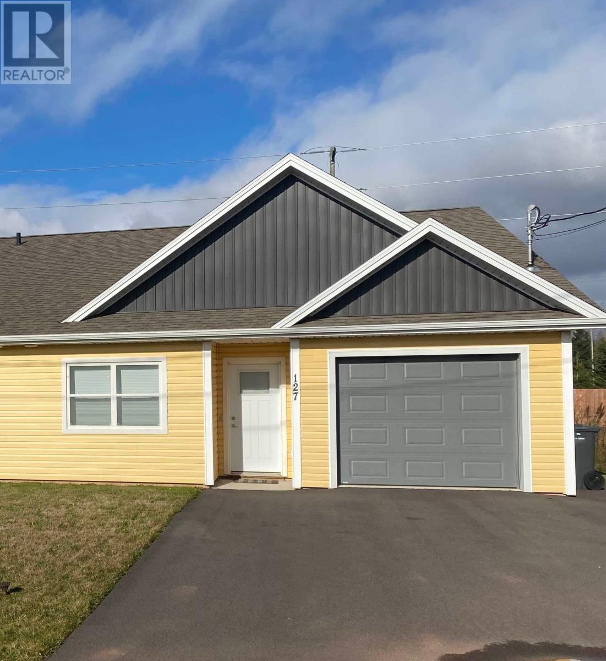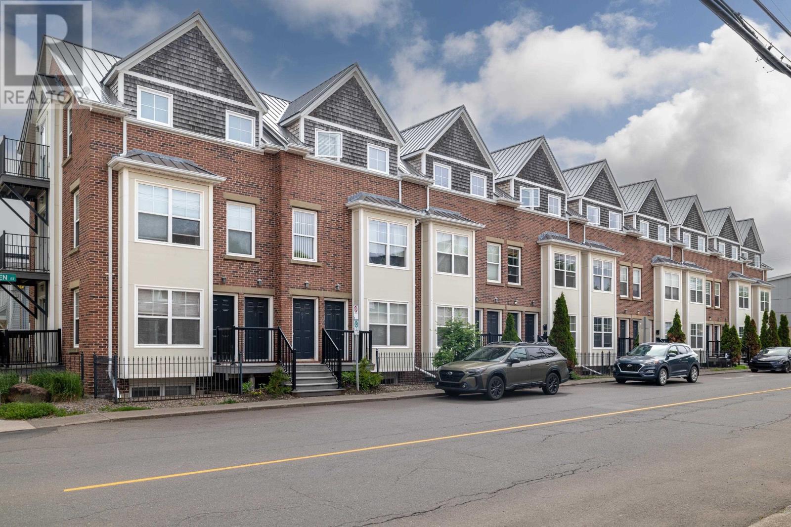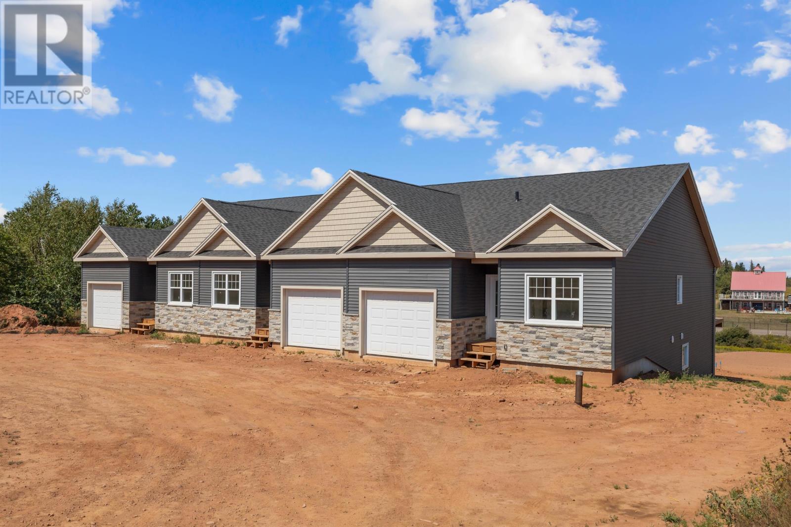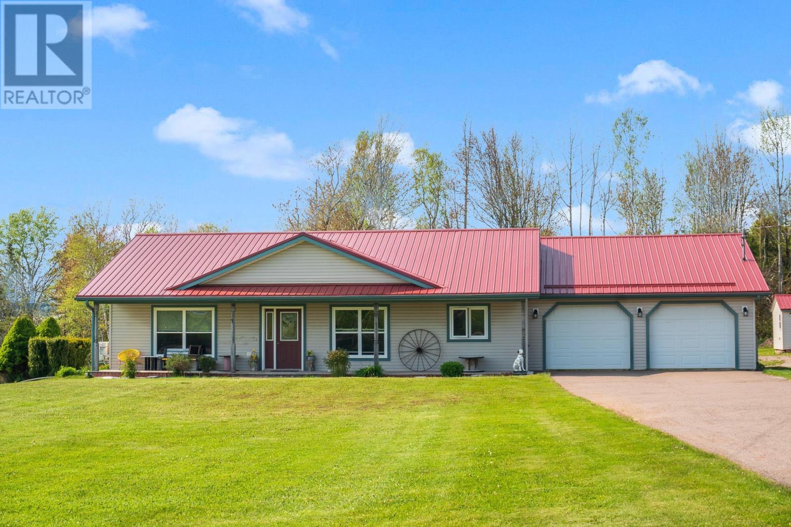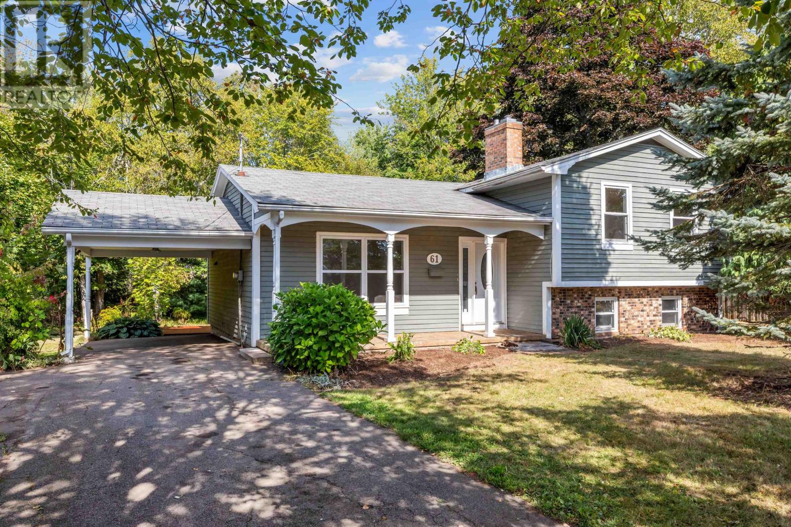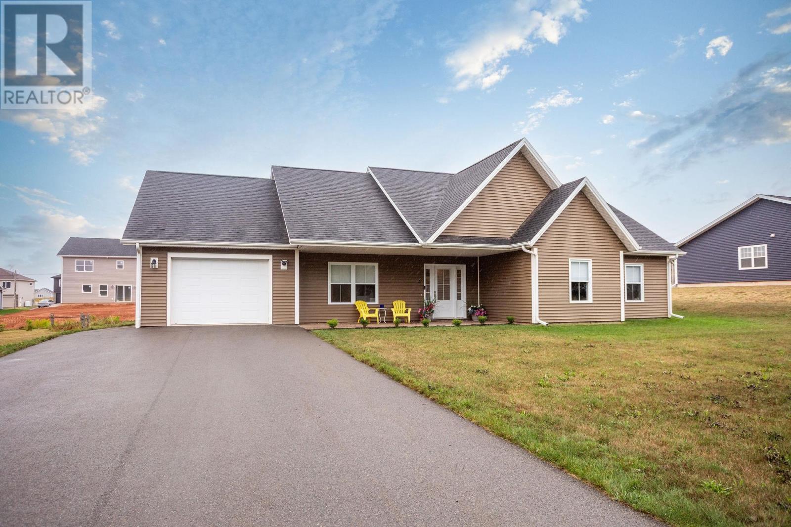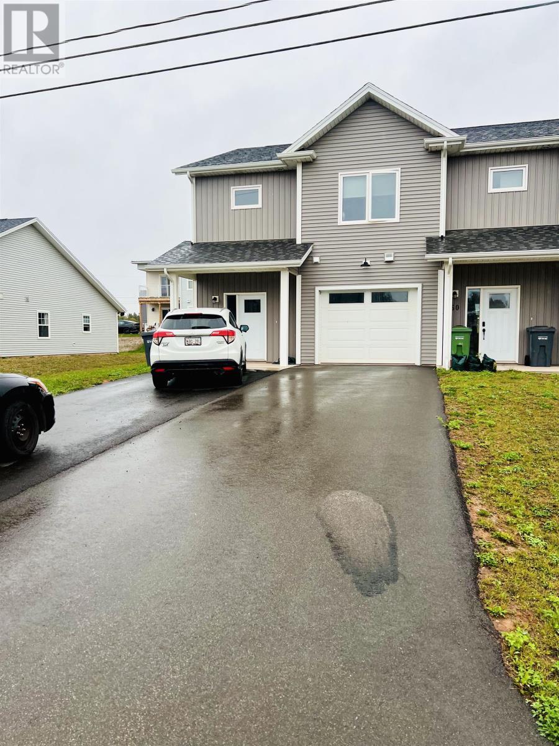- Houseful
- PE
- Charlottetown
- Winsloe
- 202 Stanmol Dr
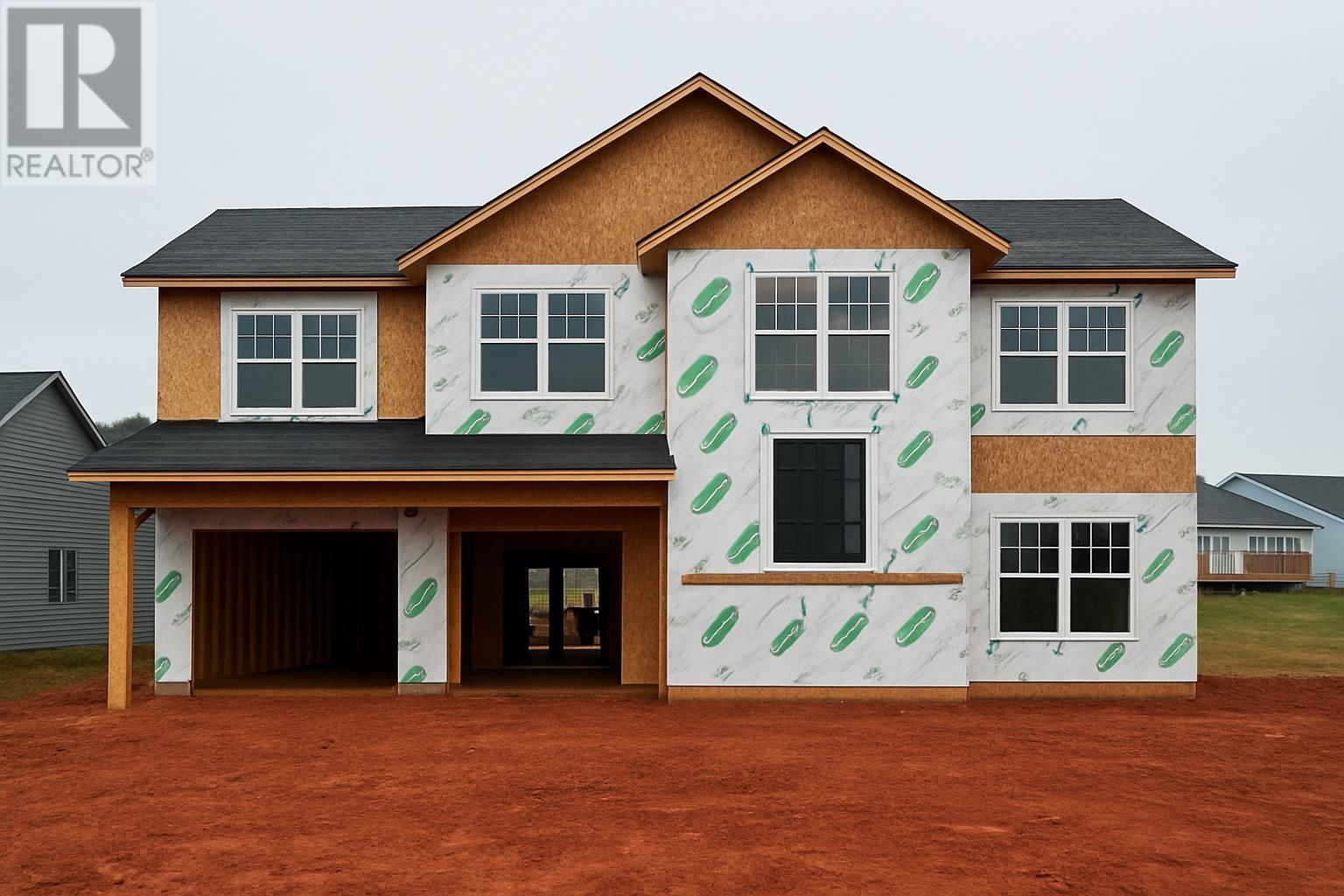
Highlights
Description
- Time on Housefulnew 12 hours
- Property typeSingle family
- Neighbourhood
- Lot size8,712 Sqft
- Mortgage payment
Welcome to 202 Stanmol Drive, a brand-new home in Charlottetown?s highly sought-after Hidden Valley subdivision. This beautifully built 5-bedroom, 3-bathroom residence offers over 2,500 sq. ft. of finished living space, thoughtfully designed for both comfort and flexibility. The main level showcases vaulted ceilings, a custom kitchen, and an open-concept living and dining area that flows seamlessly to a spacious deck, perfect for entertaining. The primary suite is a private retreat featuring a walk-in closet and a glass-enclosed custom shower. Two additional bedrooms, a full bath, and convenient main-floor laundry complete this level. The lower level offers a fully self-contained 2-bedroom secondary suite with a private entrance, full kitchen, private laundry, and patio doors leading to a second deck filled with natural light. Ideal for extended family or as an income-generating rental, this space adds incredible versatility to the home. Year-round comfort is ensured with heat pumps in both the main living room on the upper level and in the private in-law suite on the lower level. A 550 sq. ft. heated double-car garage provides exceptional utility and storage. Covenants are in place to protect your long-term investment, while the home?s striking modern exterior and quality finishes add style and curb appeal. Located in a fantastic school district and just minutes from shopping, dining, and everyday amenities, 202 Stanmol Drive combines thoughtful design, modern comfort, and unbeatable convenience?making it a true standout in today?s market. HST rebate to be assigned to the Vendor at closing. 8-Year Lux Home Warranty included. (id:63267)
Home overview
- Heat source Electric
- Heat type Baseboard heaters, wall mounted heat pump, heat recovery ventilation (hrv)
- Sewer/ septic Municipal sewage system
- Has garage (y/n) Yes
- # full baths 3
- # total bathrooms 3.0
- # of above grade bedrooms 5
- Flooring Tile, vinyl
- Community features Recreational facilities, school bus
- Subdivision Charlottetown
- Lot dimensions 0.2
- Lot size (acres) 0.2
- Listing # 202523940
- Property sub type Single family residence
- Status Active
- Bedroom 12.6m X 11.4m
Level: Lower - Dining room 11m X NaNm
Level: Lower - Bedroom 11m X 11.4m
Level: Lower - Kitchen 11.9m X 11m
Level: Lower - Bedroom 12m X 11.8m
Level: Main - Dining room 11.3m X 14m
Level: Main - Kitchen 9.6m X 16.2m
Level: Main - Primary bedroom 14.8m X 15m
Level: Main - Living room 13.2m X 14.1m
Level: Main - Bedroom 12m X 13.1m
Level: Main
- Listing source url Https://www.realtor.ca/real-estate/28894442/202-stanmol-drive-charlottetown-charlottetown
- Listing type identifier Idx

$-1,891
/ Month

