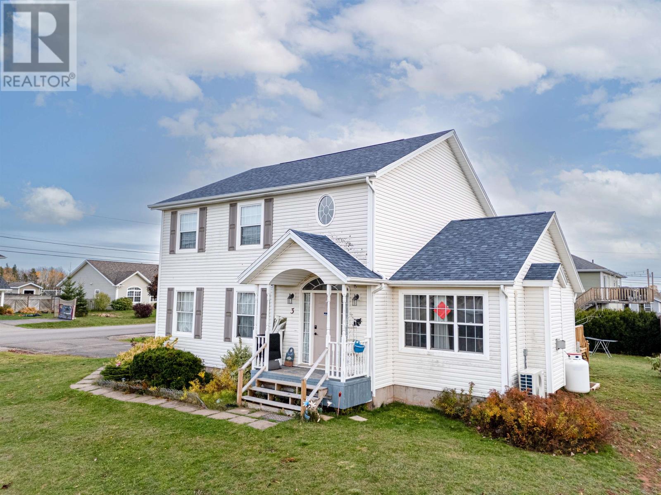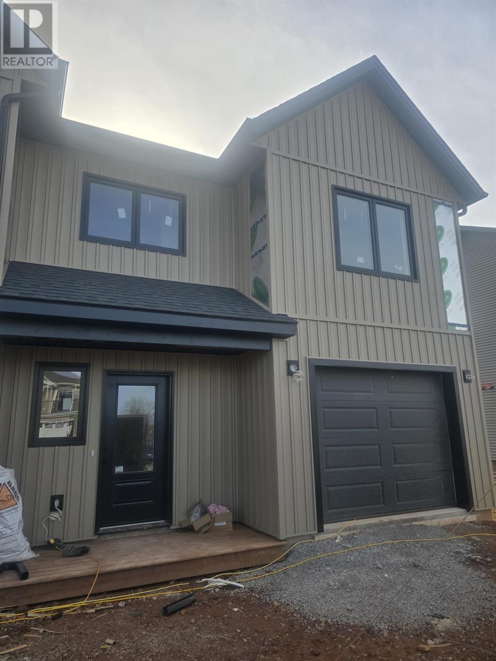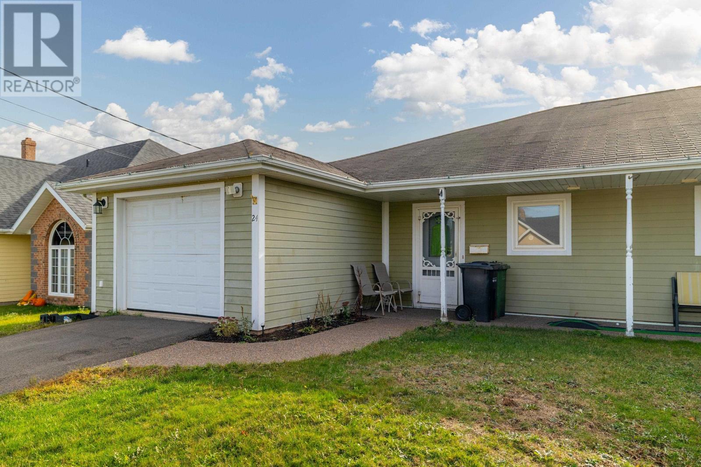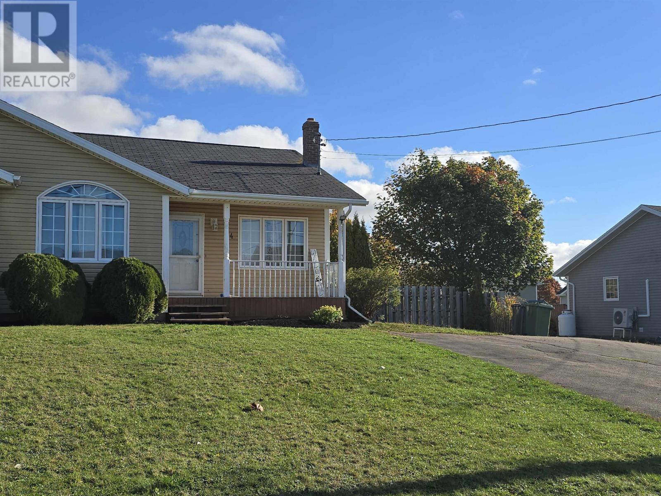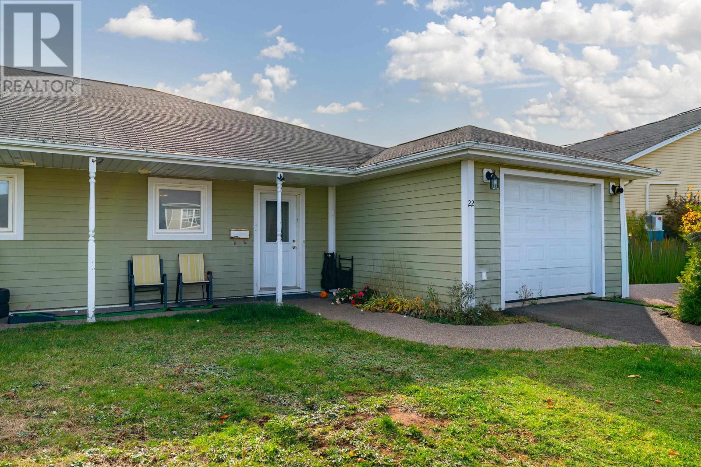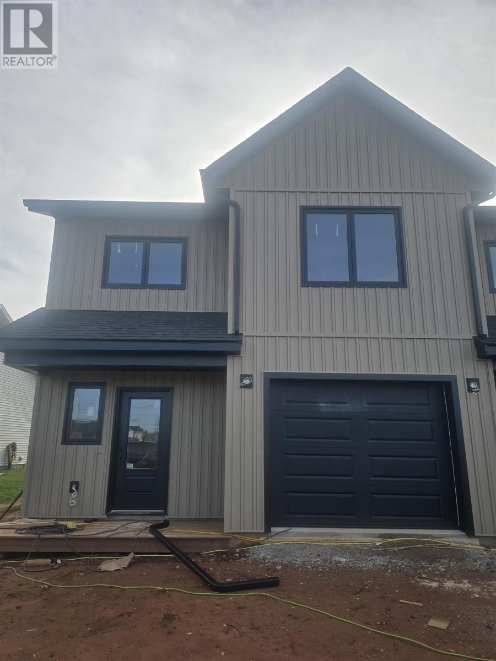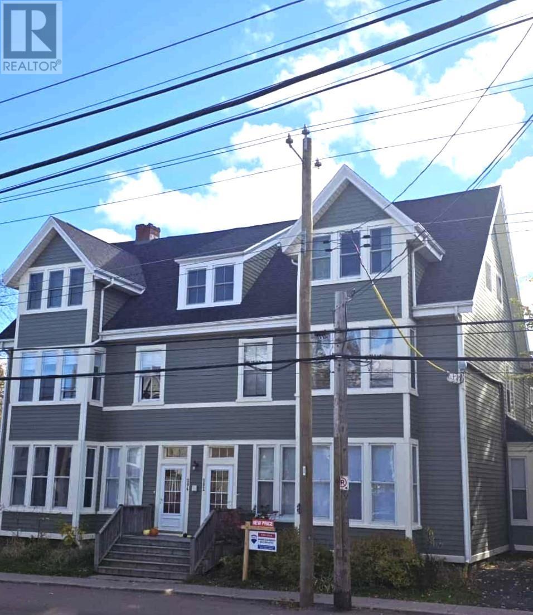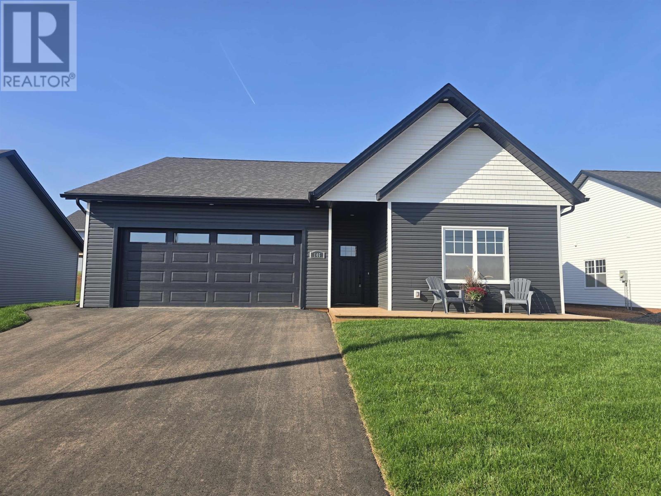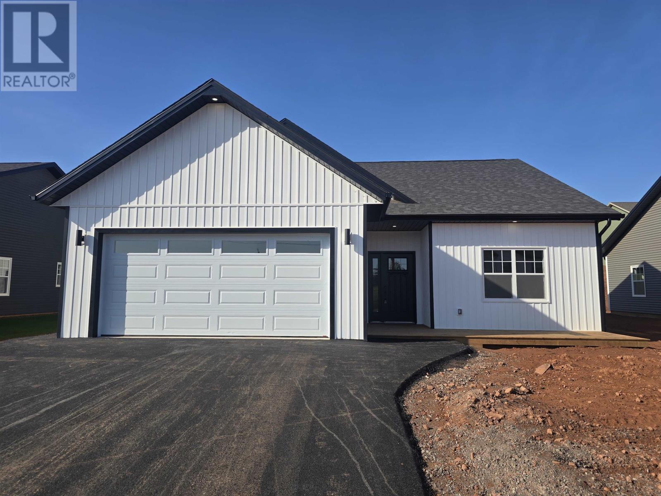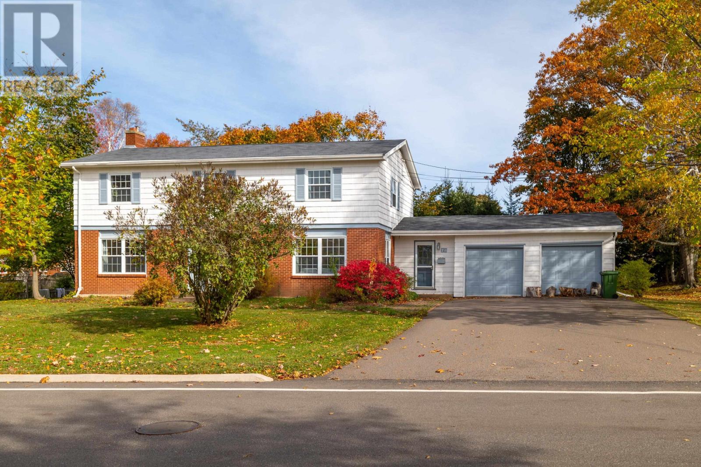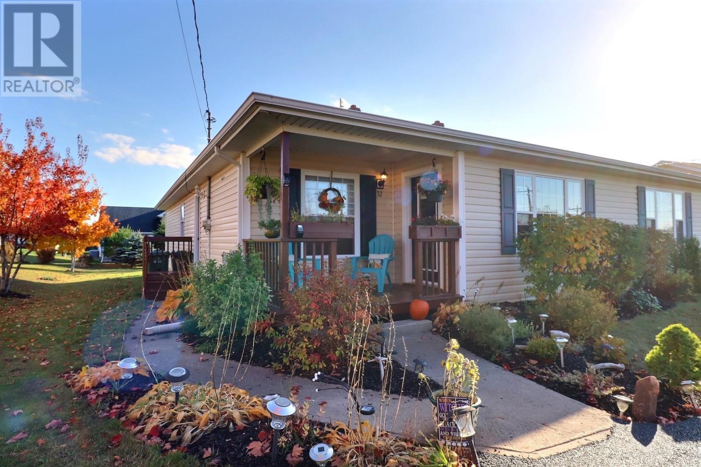- Houseful
- PE
- Charlottetown
- East Royalty
- 213 Patterson Dr
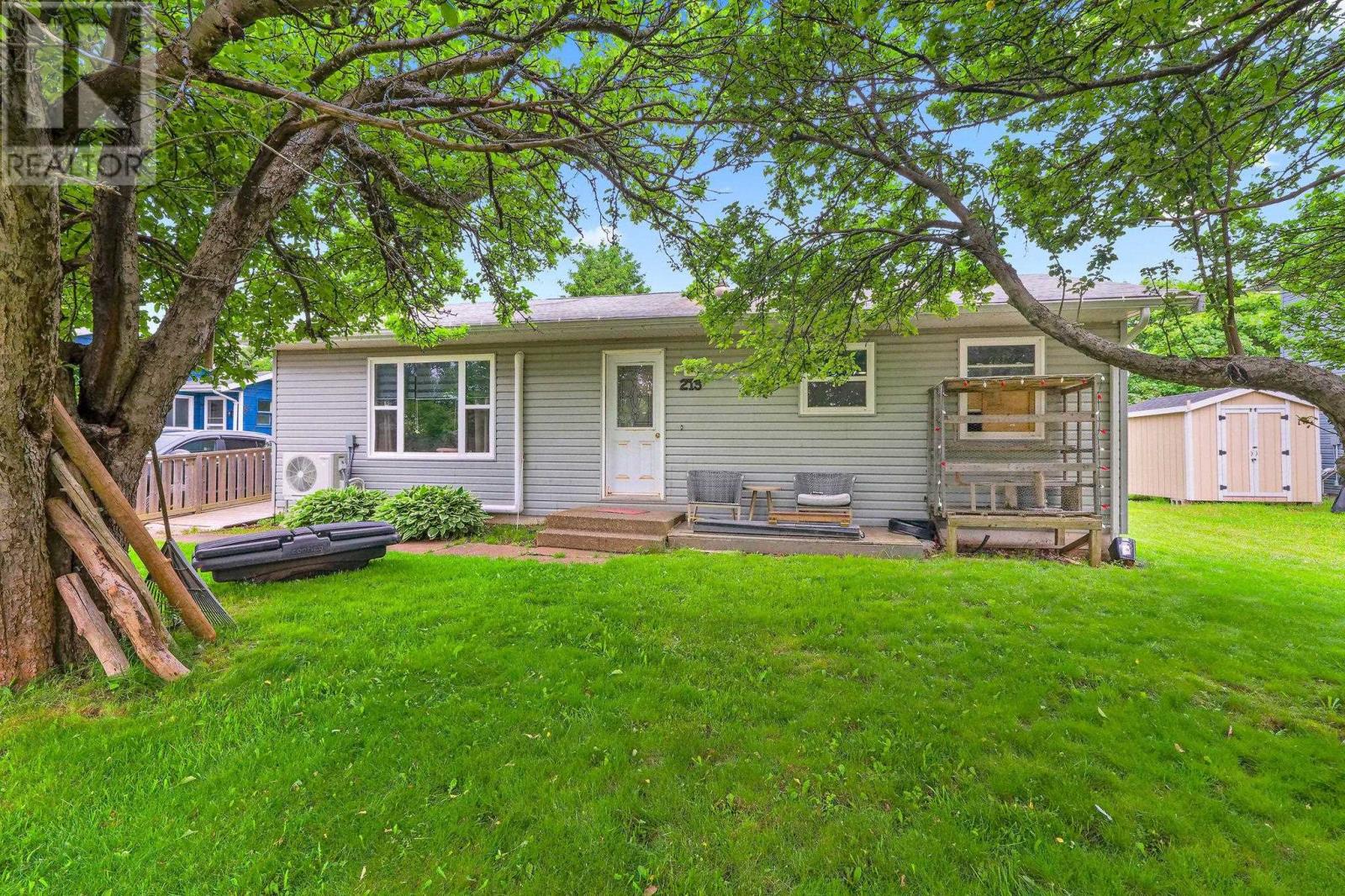
Highlights
Description
- Time on Houseful109 days
- Property typeSingle family
- Neighbourhood
- Lot size6,534 Sqft
- Mortgage payment
Welcome to this spacious and inviting 4 bedroom, 1 bathroom home, perfectly suited for families or anyone seeking comfort and convenience. Large back yard for the kids to play. The single family home features a large, bright living room ideal for relaxing or entertaining, and is situated in a well-connected, family friendly neighborhood. Centrally located, you will find bus routes, a community centre, parks, and schools all just steps away ? making daily life easy and accessible. Enjoy the best of both worlds with peaceful suburban living and a short 5 minute drive to downtown Charlottetown, where you will have access to all major amenities including shopping, dining, and healthcare. Do not miss out on this opportunity to own a home in a sought after area with everything you need close by! (id:63267)
Home overview
- Heat source Electric, oil
- Heat type Baseboard heaters, wall mounted heat pump
- Sewer/ septic Municipal sewage system
- # full baths 1
- # total bathrooms 1.0
- # of above grade bedrooms 4
- Flooring Laminate, linoleum
- Community features Recreational facilities, school bus
- Subdivision Charlottetown
- Directions 2182744
- Lot desc Landscaped
- Lot dimensions 0.15
- Lot size (acres) 0.15
- Listing # 202517784
- Property sub type Single family residence
- Status Active
- Family room 10.6m X 18.1m
Level: Basement - Laundry 10.5m X NaNm
Level: Basement - Den 11m X 13m
Level: Basement - Bedroom 11m X 12.3m
Level: Basement - Storage 7.7m X 11.11m
Level: Basement - Kitchen 12m X NaNm
Level: Main - Bedroom 10.2m X 11.4m
Level: Main - Foyer 7.5m X 8.1m
Level: Main - Bedroom 10.5m X 7.11m
Level: Main - Living room 11.5m X 11.5m
Level: Main - Bedroom 10.2m X 8.1m
Level: Main - Bathroom (# of pieces - 1-6) 7m X 6.9m
Level: Main
- Listing source url Https://www.realtor.ca/real-estate/28611961/213-patterson-drive-charlottetown-charlottetown
- Listing type identifier Idx

$-1,013
/ Month

