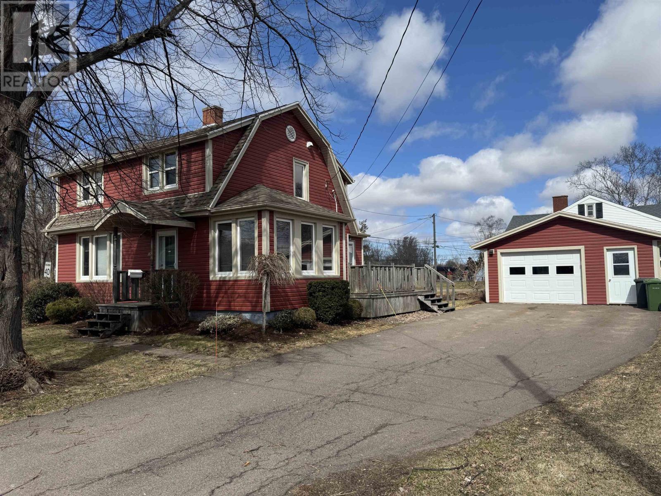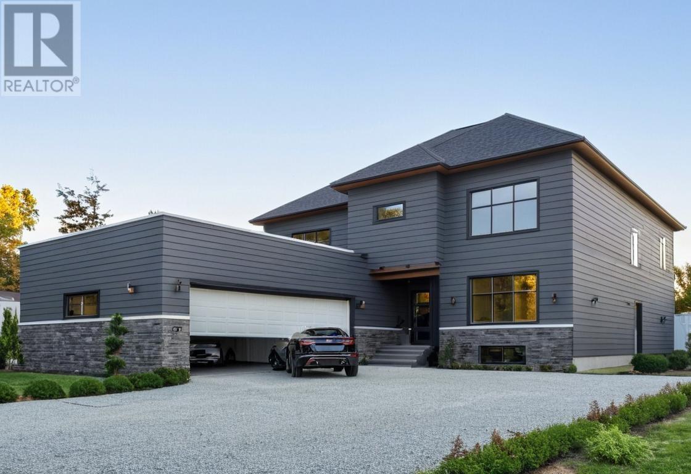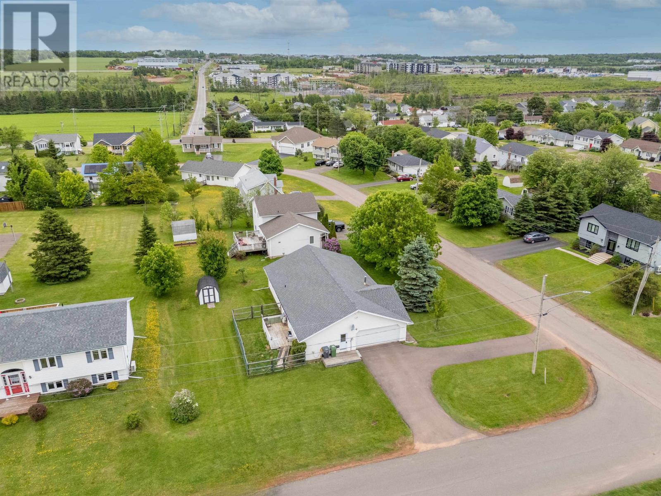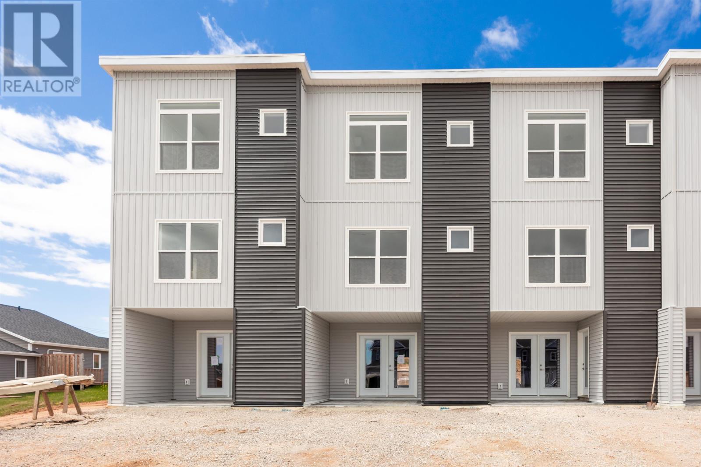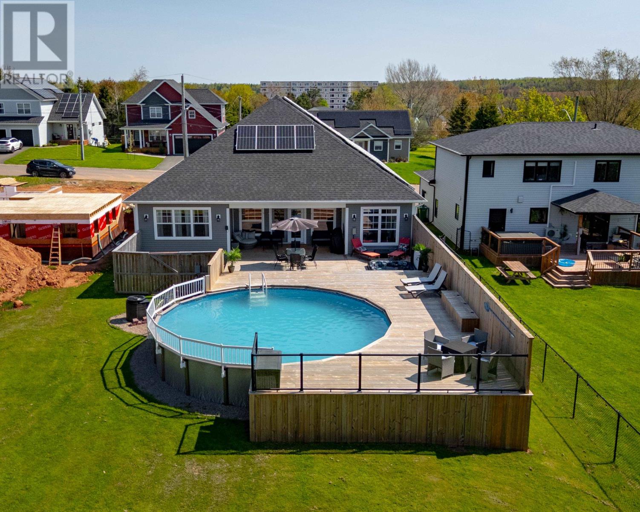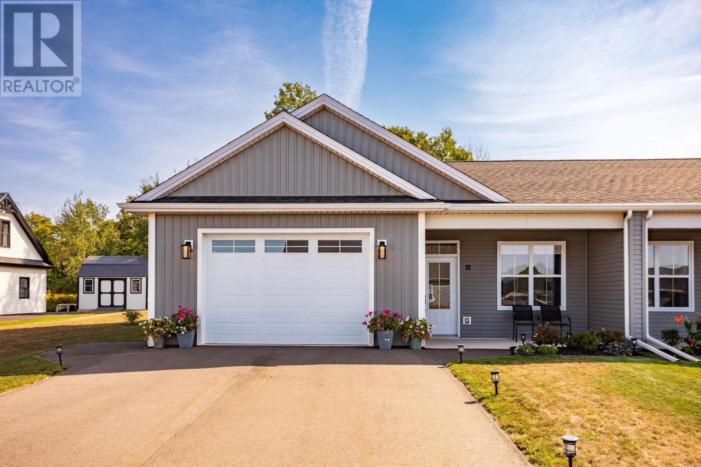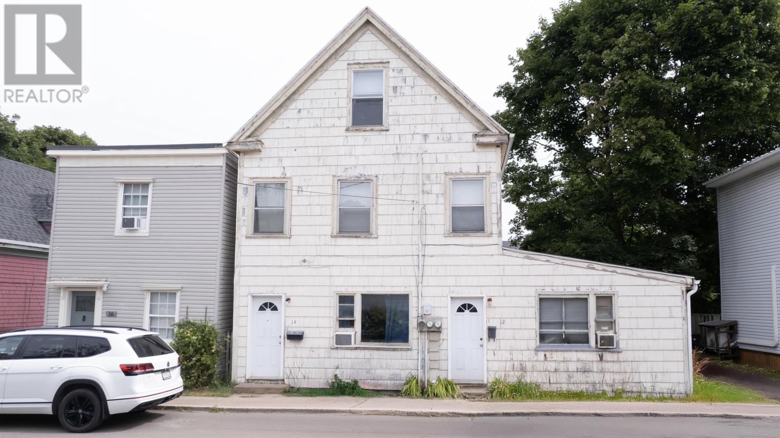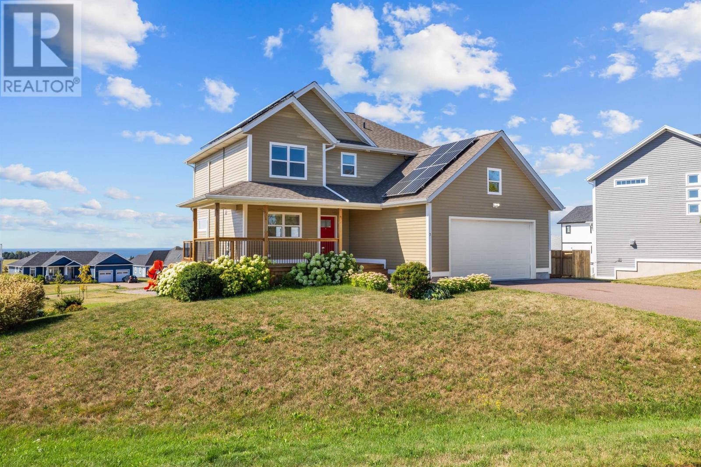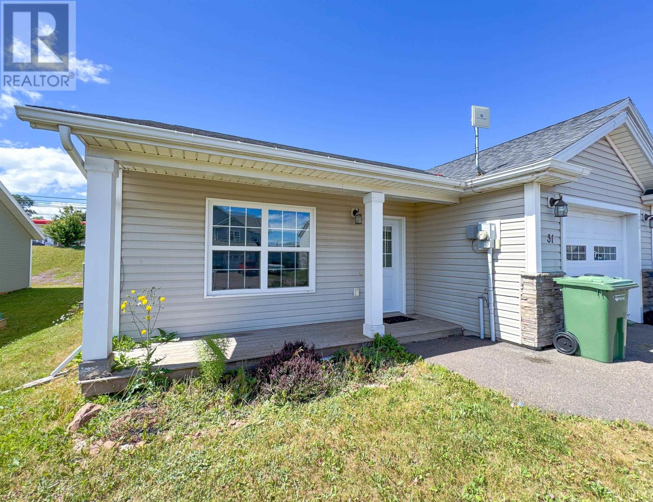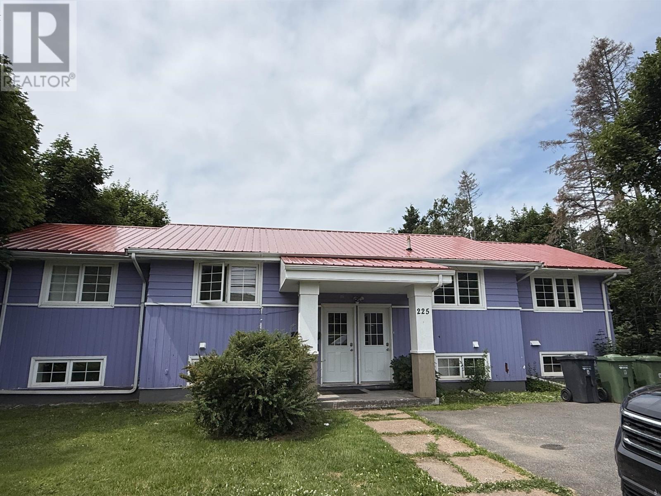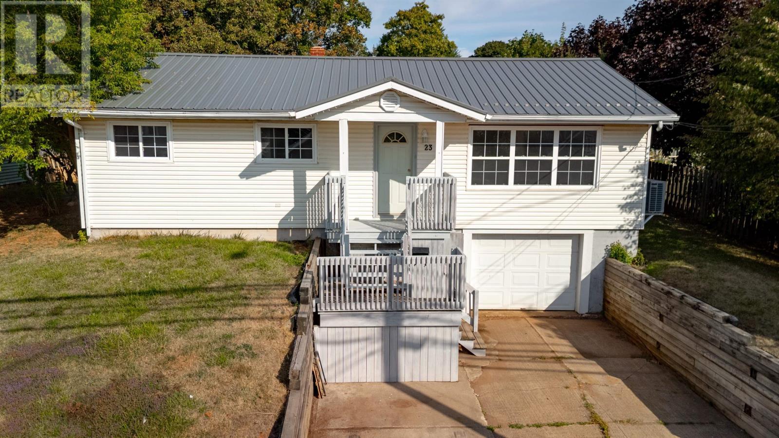- Houseful
- PE
- Charlottetown
- Sherwood
- 25 Darte Dr
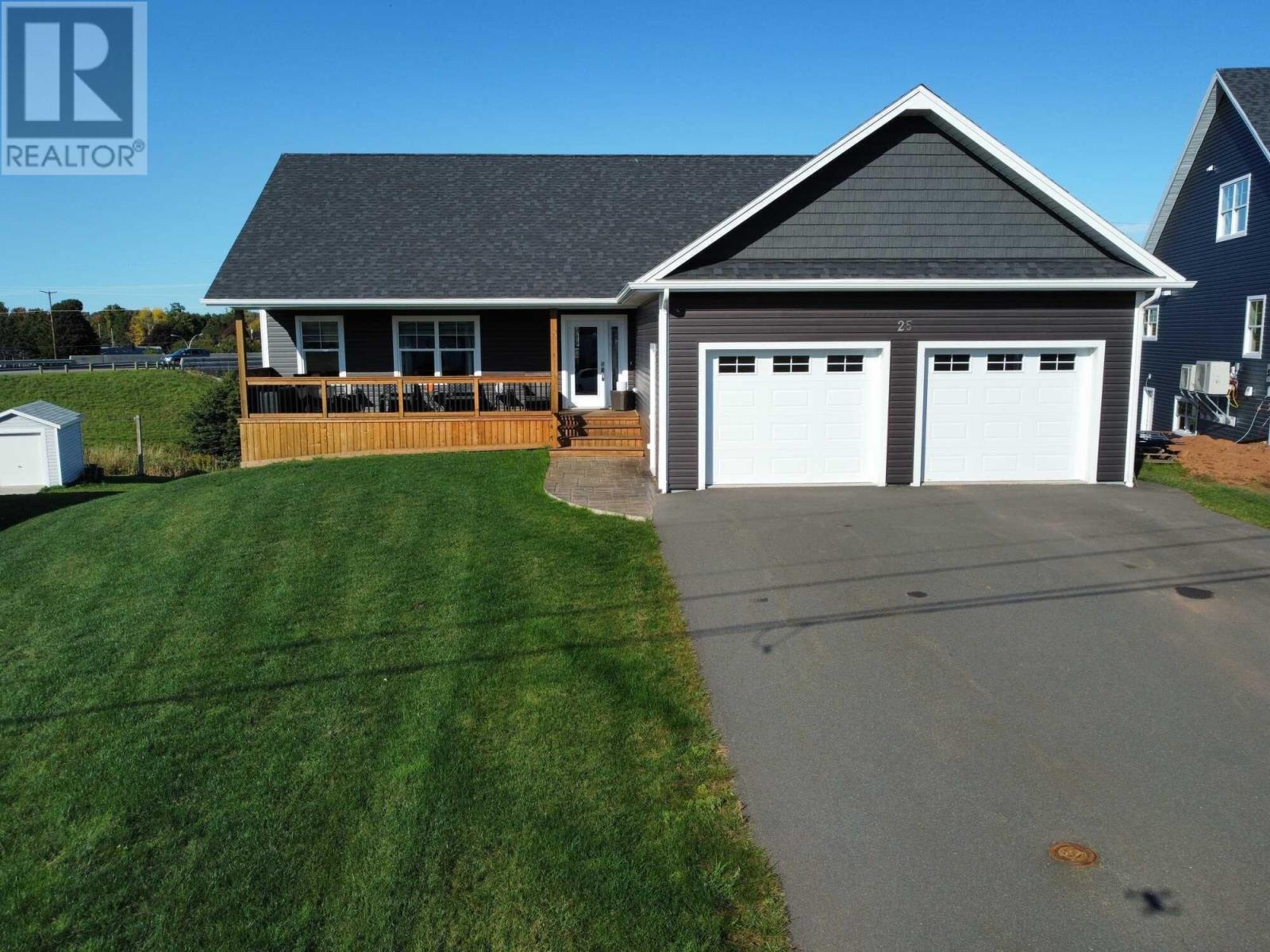
Highlights
Description
- Time on Houseful143 days
- Property typeSingle family
- Neighbourhood
- Lot size0.28 Acre
- Year built2022
- Mortgage payment
When Viewing This Property On Realtor.ca Please Click On The Multimedia or Virtual Tour Link For More Property Info. This 4000 sqft home with 2 car attached garage is QUALITY & LUXURY. Immediately greeted by a cathedral ceiling & a Joe Dunphy kitchen, quartz countertops & high-quality finishes with a pantry and tons of natural light. The engineered hardwood floors & superior trim adds sophistication to this main level. The Primary suite with a tiled shower, a walk-in-closet equipped with custom build organizers for the Lady of the house, with separate closet area for Him. The lower walkout area is completely finished which includes a large living area, large bedroom with walk in closet with a pocket door to ensuite. A nice size office & large storage room complete this level. With its own entrance & prepped for a kitchen this lower level could be rented or Airbnb. A bonus single garage on the lower level for all tools/ lawn & garden equipment. (id:63267)
Home overview
- Cooling Air exchanger
- Heat source Electric
- Heat type Baseboard heaters, wall mounted heat pump
- Sewer/ septic Municipal sewage system
- # total stories 2
- Has garage (y/n) Yes
- # full baths 3
- # total bathrooms 3.0
- # of above grade bedrooms 4
- Flooring Ceramic tile, engineered hardwood, laminate, tile
- Community features Recreational facilities, school bus
- Subdivision Charlottetown
- Lot desc Landscaped
- Lot dimensions 0.28
- Lot size (acres) 0.28
- Listing # 202508236
- Property sub type Single family residence
- Status Active
- Family room 36.5m X 17.3m
Level: Lower - Bedroom 10.9m X 16m
Level: Lower - Other 7.7m X 10.2m
Level: Lower - Recreational room / games room 12.5m X 17.3m
Level: Lower - Bathroom (# of pieces - 1-6) 11.3m X NaNm
Level: Lower - Other 9m X 4.6m
Level: Lower - Storage 13.7m X 10.7m
Level: Lower - Laundry 10m X 7.3m
Level: Main - Other 5.7m X 8.3m
Level: Main - Bedroom 10.5m X 12m
Level: Main - Dining room 9.6m X 24.5m
Level: Main - Primary bedroom 14.7m X 14m
Level: Main - Foyer 13.6m X 12.9m
Level: Main - Other 6.2m X 4.8m
Level: Main - Bedroom 12.5m X 11m
Level: Main - Other 5.3m X 12.6m
Level: Main - Ensuite (# of pieces - 2-6) 16.2m X NaNm
Level: Main - Bathroom (# of pieces - 1-6) 7.2m X NaNm
Level: Main - Living room 16.5m X 18.3m
Level: Main
- Listing source url Https://www.realtor.ca/real-estate/28182951/25-darte-drive-charlottetown-charlottetown
- Listing type identifier Idx

$-2,131
/ Month

