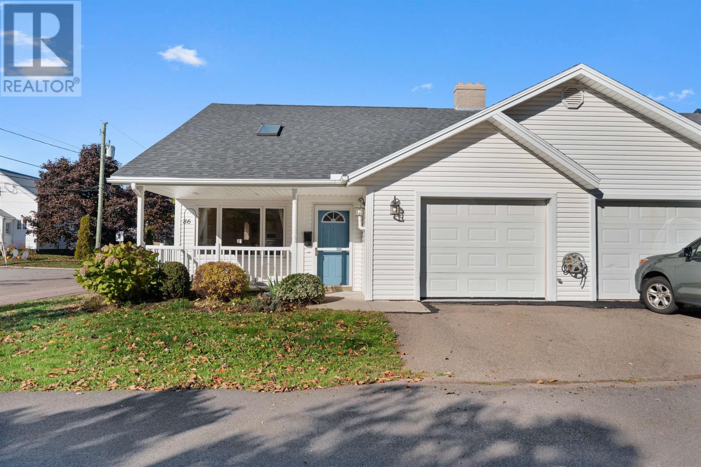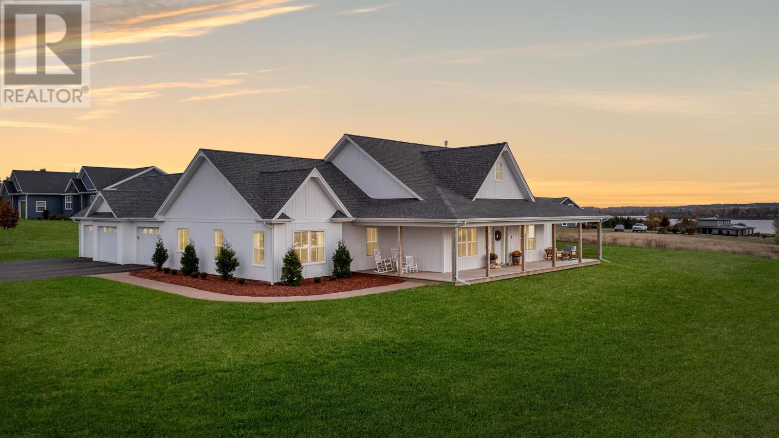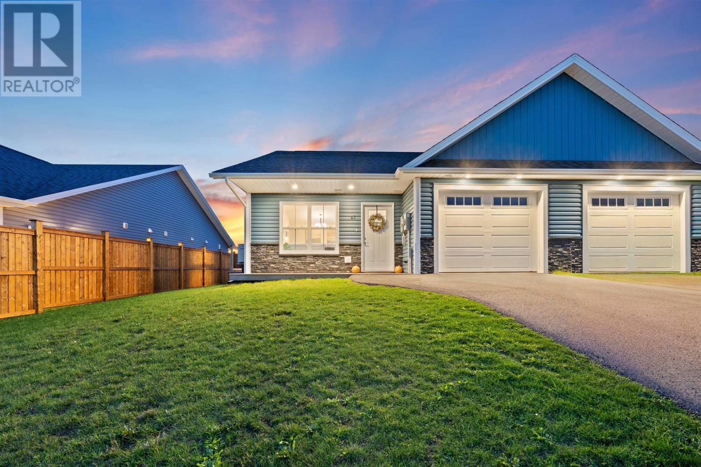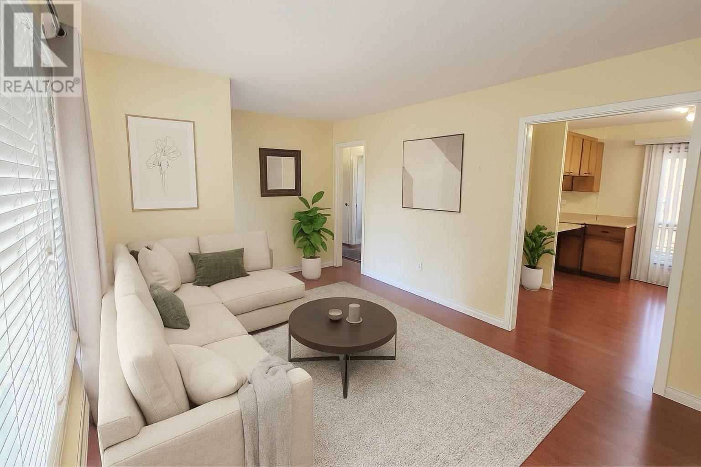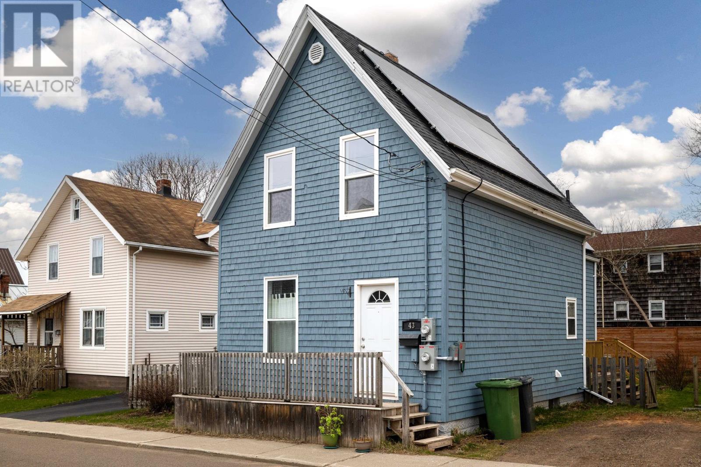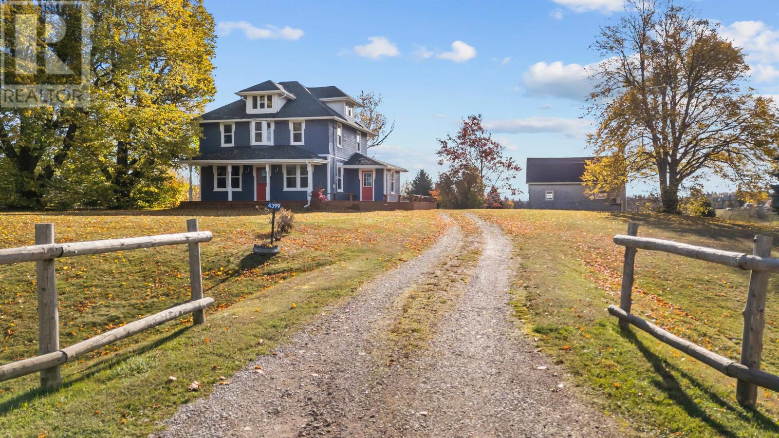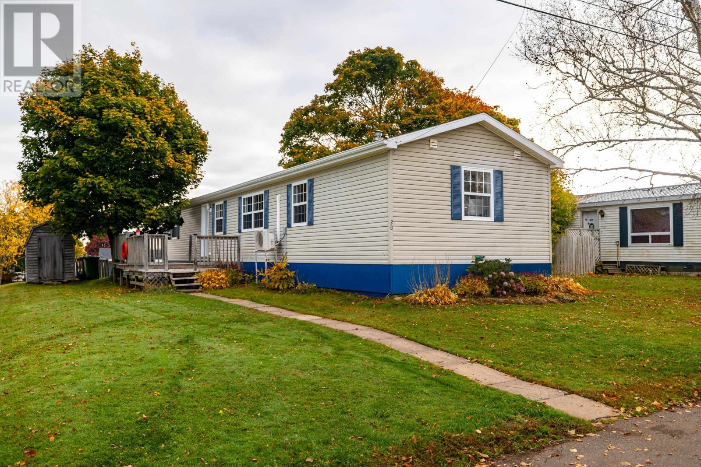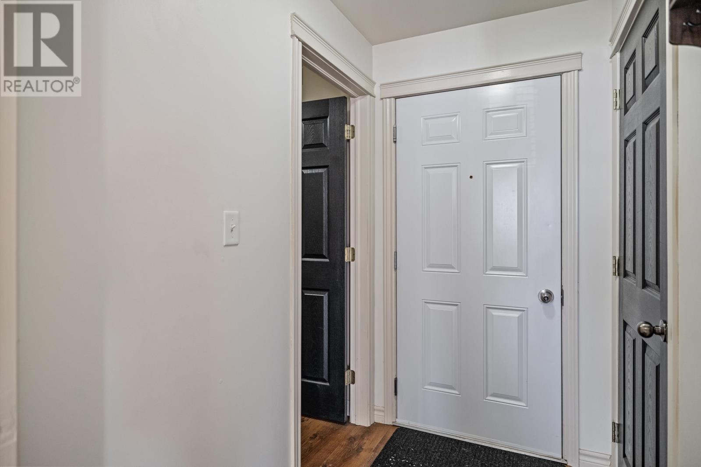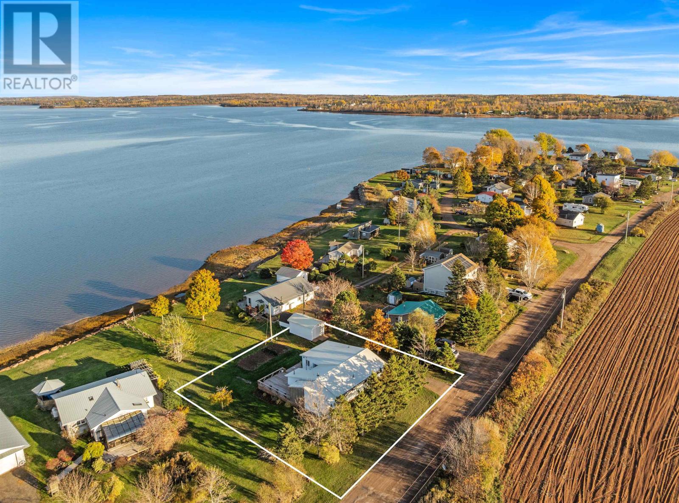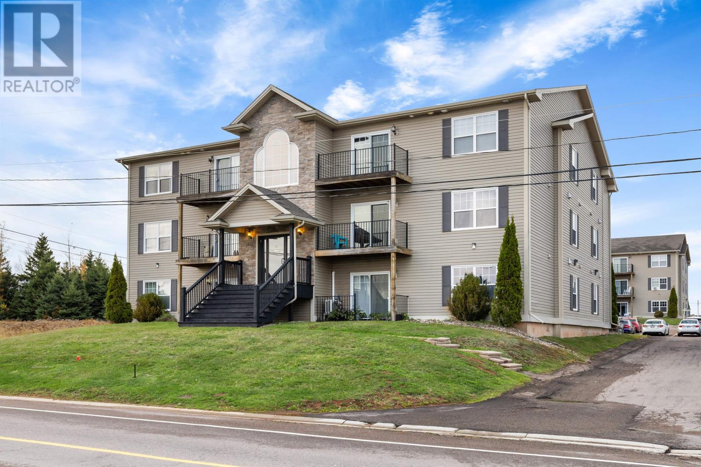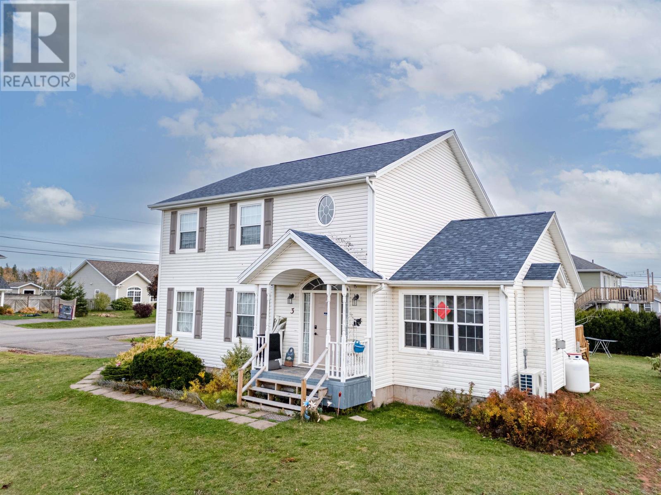- Houseful
- PE
- Charlottetown
- West Royalty
- 27 Raspberry Ave
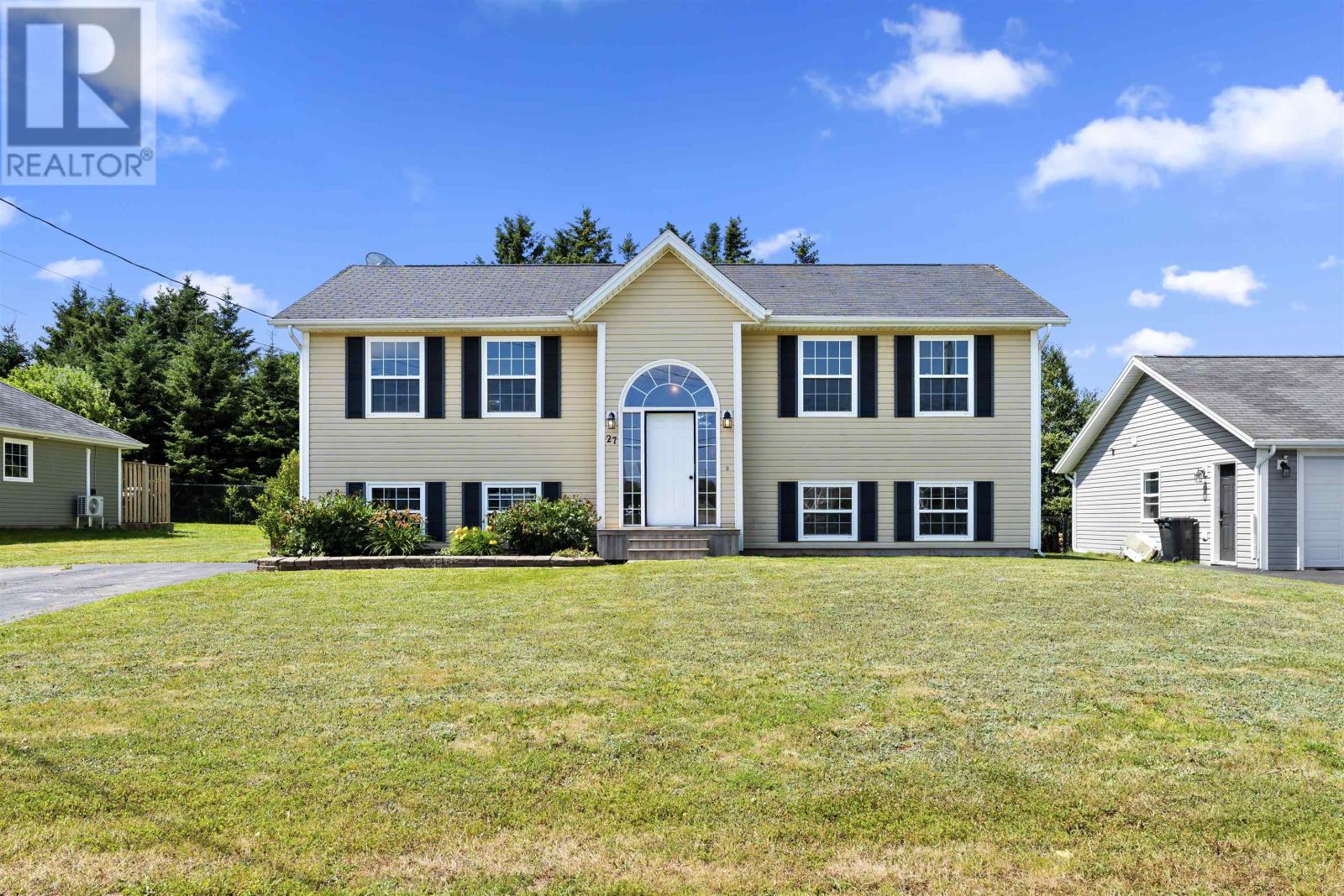
Highlights
Description
- Time on Houseful92 days
- Property typeSingle family
- Neighbourhood
- Lot size6,970 Sqft
- Mortgage payment
Located in the highly sought-after community of West Royalty, this beautifully designed split-entry home offers a blend of comfort, space, and natural light. The main level features an open-concept layout with hardwood floors, a spacious living room, and a bright kitchen and dining area that flows seamlessly to the backyard through sliding patio doors. Step out onto the large back deck, perfect for relaxing or entertaining, with stairs leading down to the private backyard. The main floor includes a generous primary bedroom with double closets, an additional bedroom, and a full bathroom. The lower level adds even more living space, boasting a large family room ideal for a gym or office, a finished third bedroom, a second full bathroom, and an additional room ready for your personal touch. A well-sized laundry room with extra storage completes the lower level. This home offers incredible value and flexibility for families or anyone looking for room to grow. (id:63267)
Home overview
- Cooling Air exchanger
- Heat source Electric
- Heat type Baseboard heaters, wall mounted heat pump, hot water
- Sewer/ septic Municipal sewage system
- # full baths 2
- # total bathrooms 2.0
- # of above grade bedrooms 3
- Flooring Ceramic tile, hardwood
- Subdivision West royalty
- Lot dimensions 0.16
- Lot size (acres) 0.16
- Listing # 202519525
- Property sub type Single family residence
- Status Active
- Bathroom (# of pieces - 1-6) 8.3m X 6.4m
Level: Lower - Recreational room / games room 16.9m X 11.7m
Level: Lower - Bedroom 14.6m X 11.7m
Level: Lower - Foyer 7m X 5.3m
Level: Lower - Laundry 20.2m X 10.2m
Level: Lower - Storage 13m X 10m
Level: Lower - Primary bedroom 14.1m X 11.4m
Level: Main - Living room 17.1m X 11.5m
Level: Main - Bedroom 15m X 9m
Level: Main - Bathroom (# of pieces - 1-6) 8.3m X 11.4m
Level: Main - Kitchen 19m X 11.4m
Level: Main
- Listing source url Https://www.realtor.ca/real-estate/28686624/27-raspberry-avenue-west-royalty-west-royalty
- Listing type identifier Idx

$-1,293
/ Month

