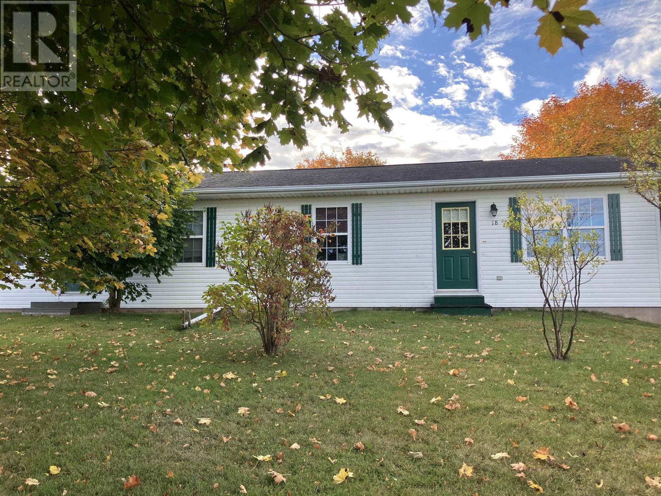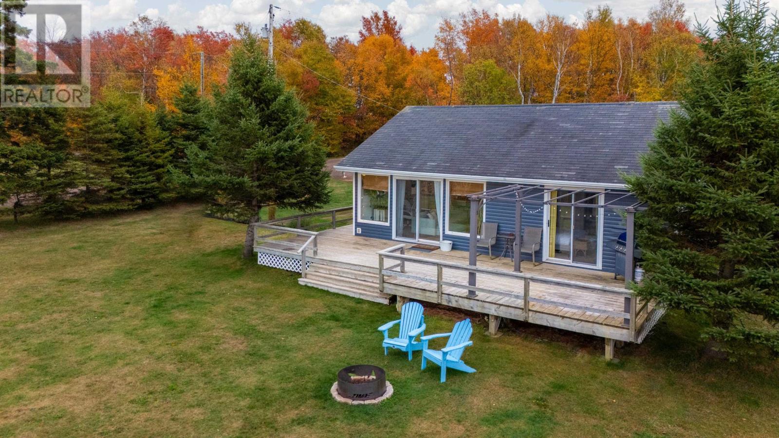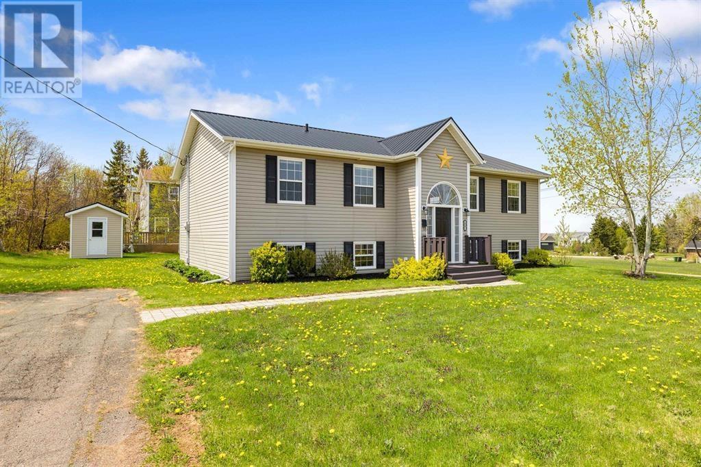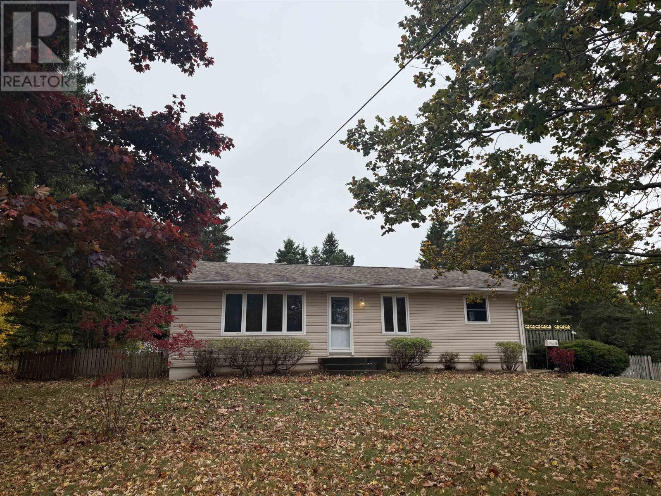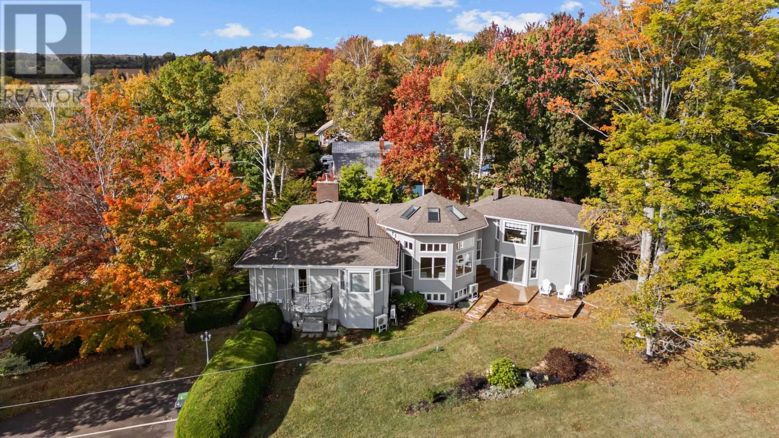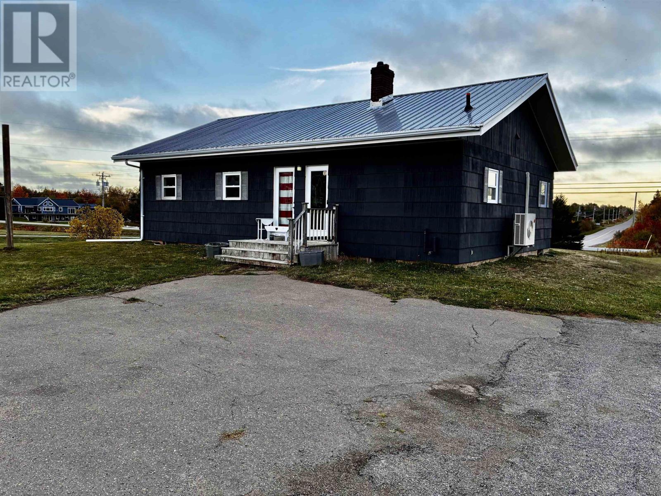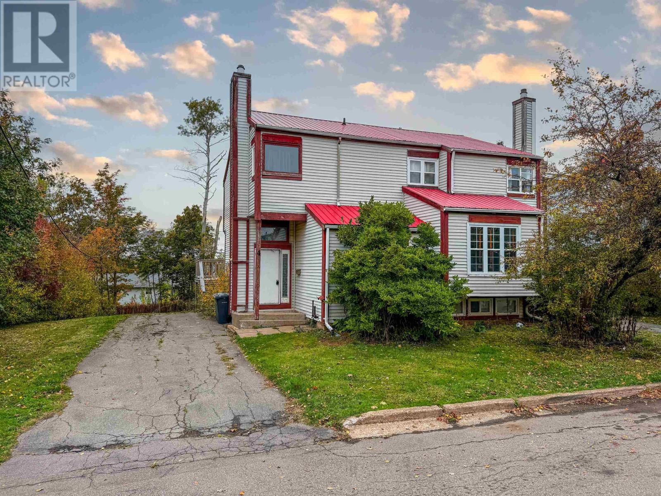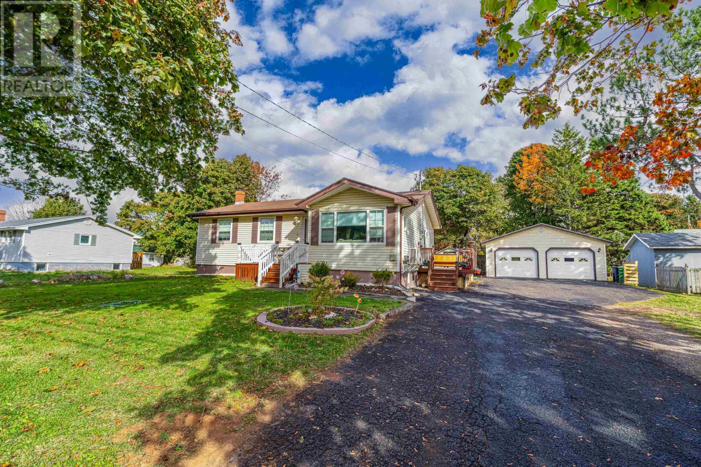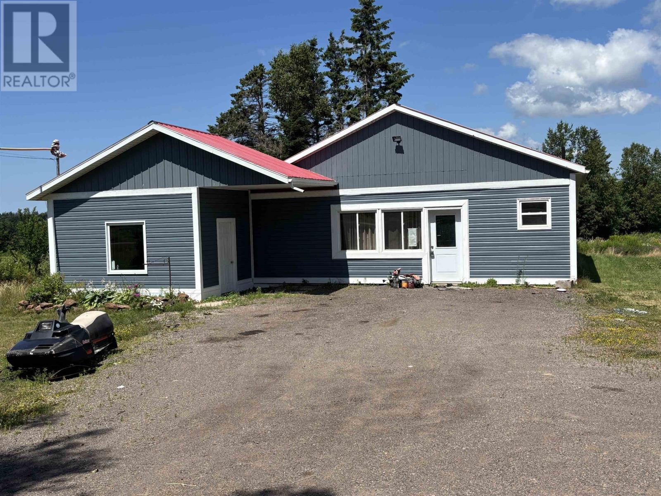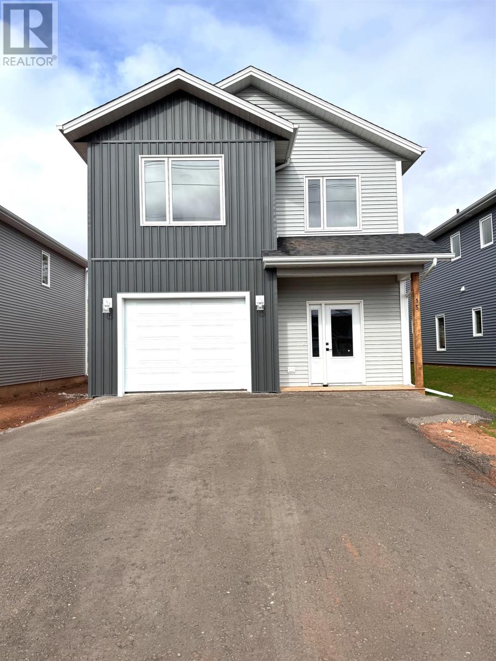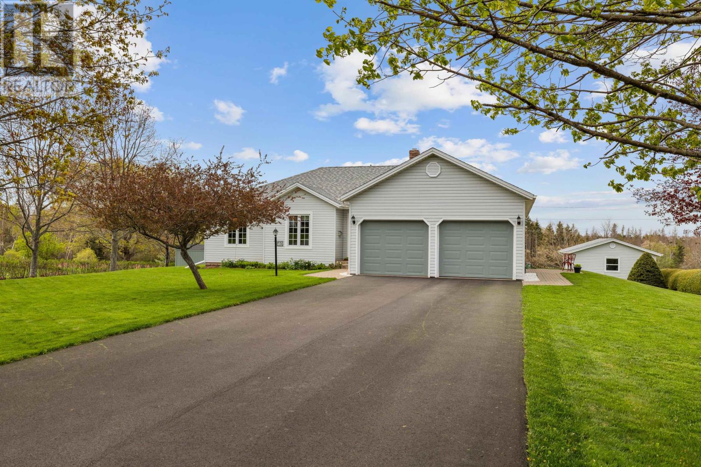- Houseful
- PE
- Charlottetown
- Winsloe
- 29 Bridget Dr
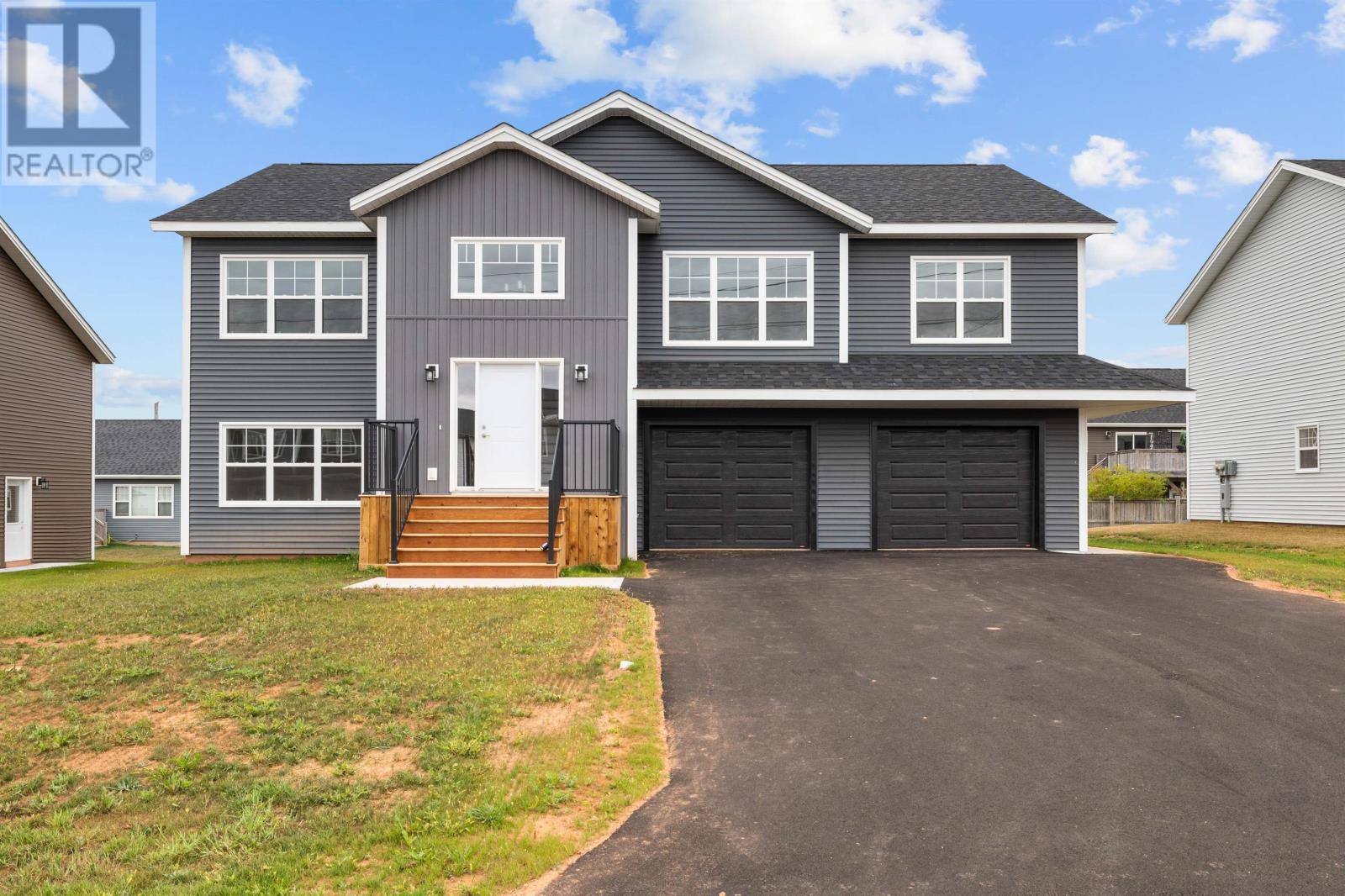
Highlights
Description
- Time on Houseful87 days
- Property typeSingle family
- Neighbourhood
- Mortgage payment
Welcome to 29 Bridget Drive, located in the sought-after Windsor Park neighborhood in West Royalty. This beautifully constructed new home features 5 bedrooms, 3 bathrooms, and a thoughtfully designed layout that includes a separate 1-bedroom secondary suite on the lower level with its own private entrance. The main floor boasts a bright, open-concept design with vaulted ceilings, a custom kitchen, and seamless flow to the dining area, where patio doors open to a spacious deck?perfect for entertaining. The layout provides privacy with two bedrooms on one side of the home, while the primary suite occupies the other, offering a relaxing retreat complete with a soaker tub, walk-in shower, and large walk-in closet. Downstairs you have access to another bedroom and you're two door garage. The lower level houses a self-contained one bedroom suite including a full kitchen, private laundry, and a separate electric meter. This space is ideal for extended family or as an income-generating rental to offset mortgage costs. Additional patio doors open to a second deck, filling the suite with natural light. HST is included in the purchase price, with the rebate to be assigned to the Vendor. Vendor is directly related to the listing agent. (id:63267)
Home overview
- Cooling Air exchanger
- Heat source Electric
- Heat type Baseboard heaters, wall mounted heat pump
- Sewer/ septic Municipal sewage system
- Has garage (y/n) Yes
- # full baths 3
- # total bathrooms 3.0
- # of above grade bedrooms 5
- Flooring Laminate, tile
- Community features Recreational facilities, school bus
- Subdivision Charlottetown
- Lot desc Landscaped
- Lot size (acres) 0.0
- Listing # 202518850
- Property sub type Single family residence
- Status Active
- Bedroom 11.6m X 12.3m
Level: Lower - Bedroom 11.6m X 11.6m
Level: Lower - Kitchen 12m X 12.3m
Level: Lower - Living room 22.8m X 12.3m
Level: Lower - Bathroom (# of pieces - 1-6) 8.4m X 7.8m
Level: Lower - Kitchen 10m X 16m
Level: Main - Bathroom (# of pieces - 1-6) 8.8m X 9.1m
Level: Main - Bedroom 10.1m X 12m
Level: Main - Dining room 11.2m X 14m
Level: Main - Bedroom 10.1m X 12m
Level: Main - Living room 13.6m X 18m
Level: Main - Ensuite (# of pieces - 2-6) 18.6m X 7m
Level: Main - Primary bedroom 14m X 15m
Level: Main
- Listing source url Https://www.realtor.ca/real-estate/28658366/29-bridget-drive-charlottetown-charlottetown
- Listing type identifier Idx

$-1,837
/ Month

