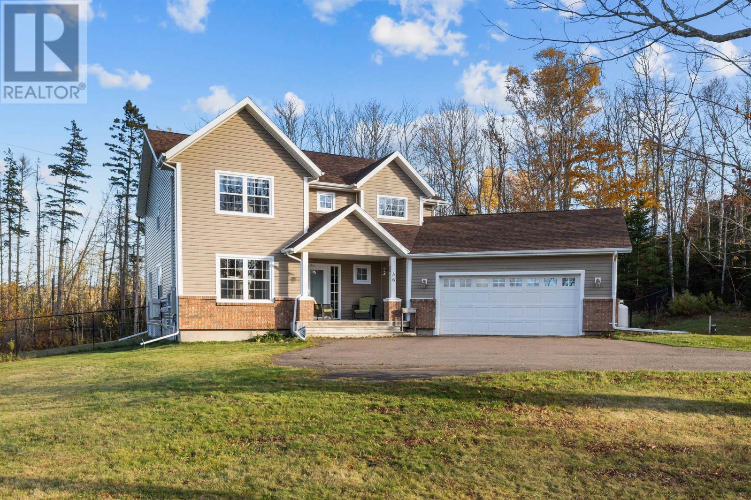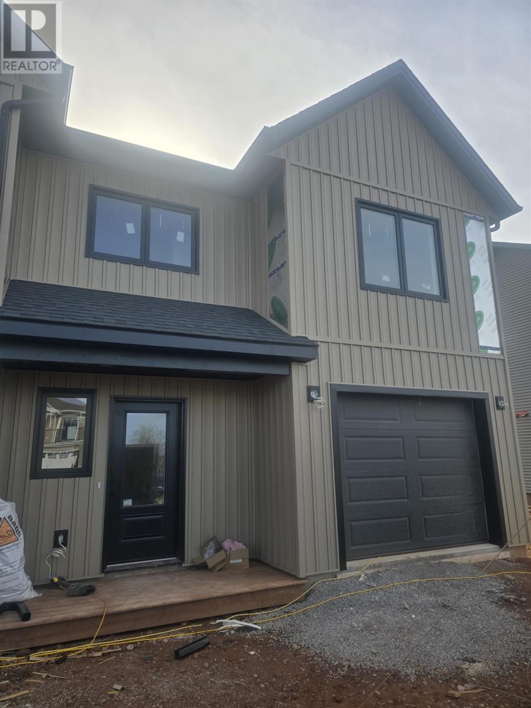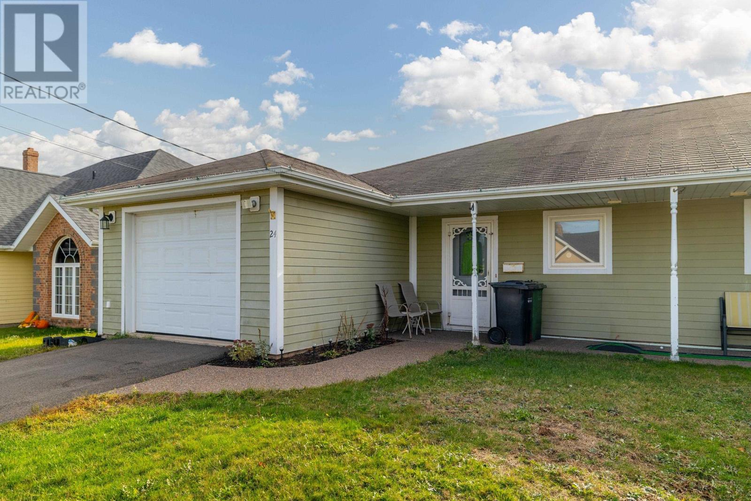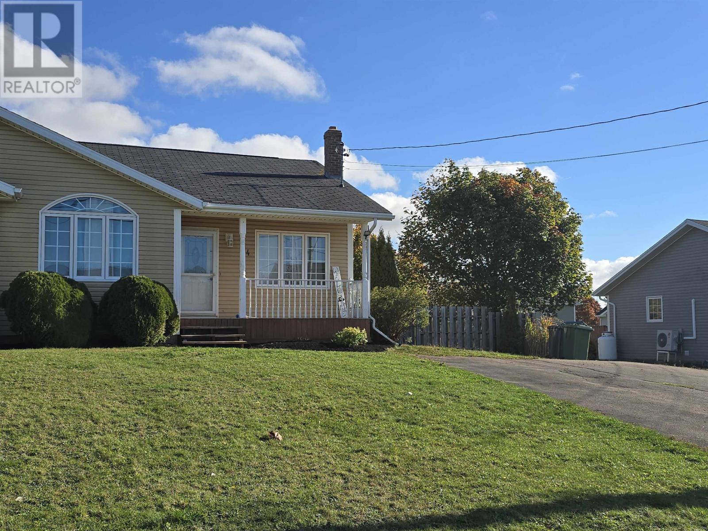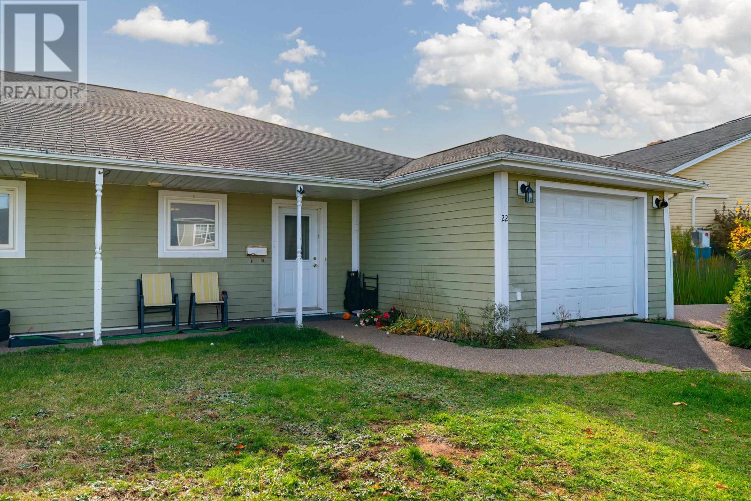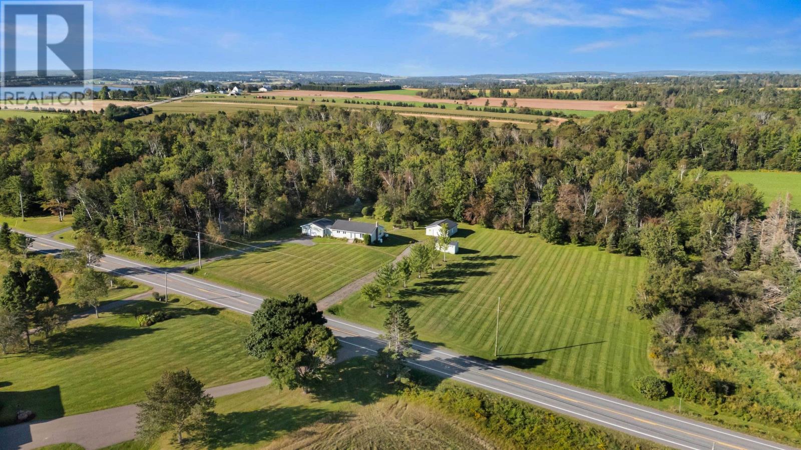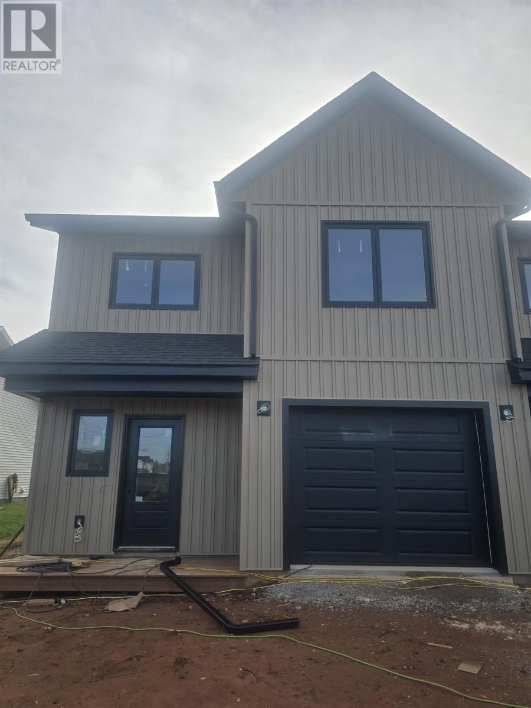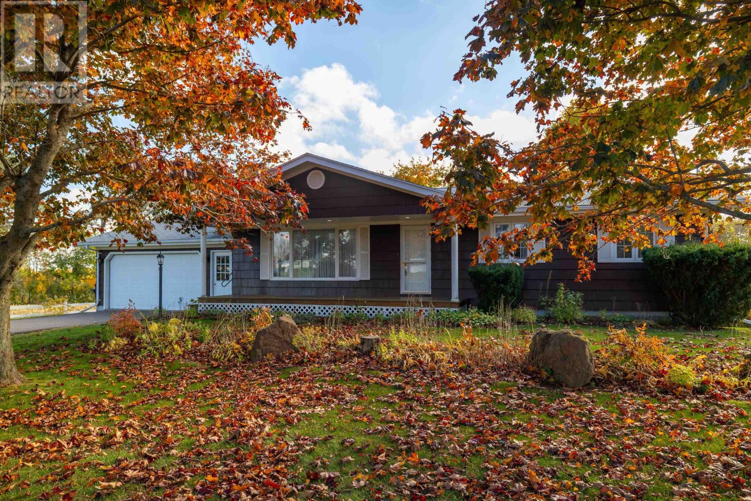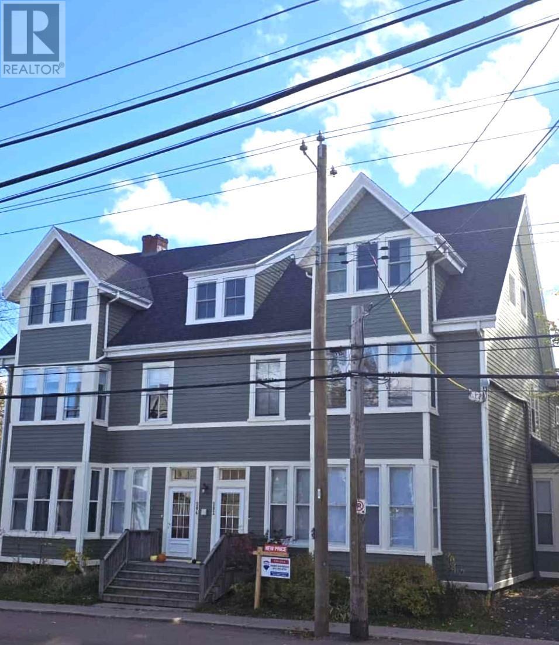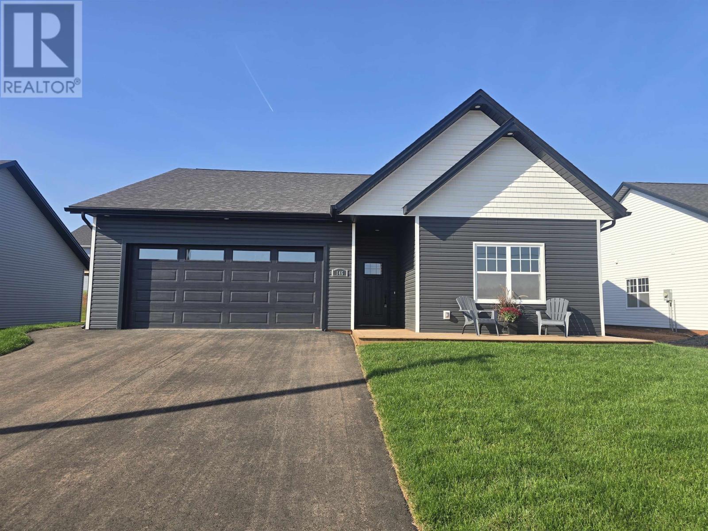- Houseful
- PE
- Charlottetown
- Winsloe
- 3 Macphee St S
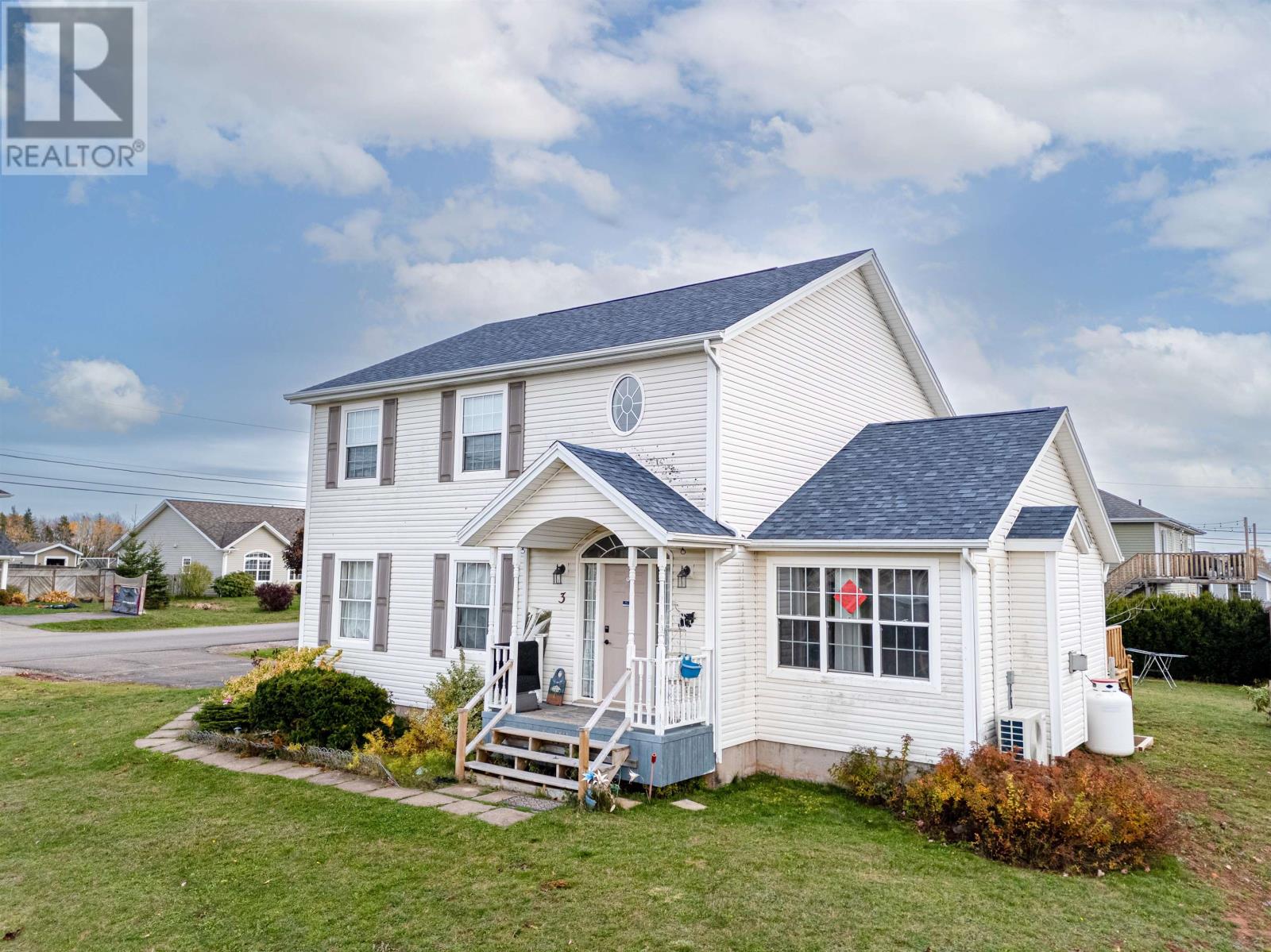
Highlights
Description
- Time on Housefulnew 15 hours
- Property typeSingle family
- Neighbourhood
- Lot size8,712 Sqft
- Mortgage payment
Welcome to this Beautiful 2 story home located in the highly desirable Parkwest Estates in West Royalty.This home has many fine features and is sure to impress. Vaulted ceilings in the Living room with propane fireplace and hardwood floors. New Countertop and sink in Kitchen with garden doors lead off the dining area to the new back deck. Main floor laundry, large walk in closet/pantry, half bath, and access to garage round out the main floor. Upper level offers a master bedroom with full ensuite and large walk in closet, 2 additional bedrooms and a 3 pc. bath. Lower level has been finished with 2 bedrooms , laundry, kitchen and 4th bathroom new. This home has many new updates in the last 2years, including EV charger ,new roof, new floors, water softener, hot water tank, electric heaters, appliances, light fixtures ,new deck, new heat pumps .etc the owner's meticulous work has added more living space to this house .All measurements are approximate and should be verified by purchaser(s).Seller is a registered real estate agent with the PEIREA. (id:63267)
Home overview
- Heat source Electric, oil, propane
- Heat type Baseboard heaters, wall mounted heat pump
- Sewer/ septic Municipal sewage system
- # total stories 2
- # full baths 3
- # half baths 1
- # total bathrooms 4.0
- # of above grade bedrooms 5
- Flooring Hardwood, vinyl
- Subdivision West royalty
- Lot dimensions 0.2
- Lot size (acres) 0.2
- Listing # 202527056
- Property sub type Single family residence
- Status Active
- Primary bedroom 15m X 12m
Level: 2nd - Bedroom 11m X 10m
Level: 2nd - Bedroom 11m X 10m
Level: 2nd - Bathroom (# of pieces - 1-6) 11.1m X 8.3m
Level: 2nd - Bathroom (# of pieces - 1-6) 9.6m X 4.9m
Level: 2nd - Eat in kitchen 15m X 10m
Level: Lower - Mudroom 8m X 10m
Level: Lower - Bedroom 11.1m X 10m
Level: Lower - Living room 11m X 8.6m
Level: Lower - Bathroom (# of pieces - 1-6) 6m X 5.3m
Level: Lower - Dining room 11m X 9m
Level: Main - Living room 15.6m X 15m
Level: Main - Bathroom (# of pieces - 1-6) 7.4m X 10m
Level: Main - Kitchen 15m X 11m
Level: Main
- Listing source url Https://www.realtor.ca/real-estate/29056499/3-macphee-street-s-west-royalty-west-royalty
- Listing type identifier Idx

$-1,464
/ Month

