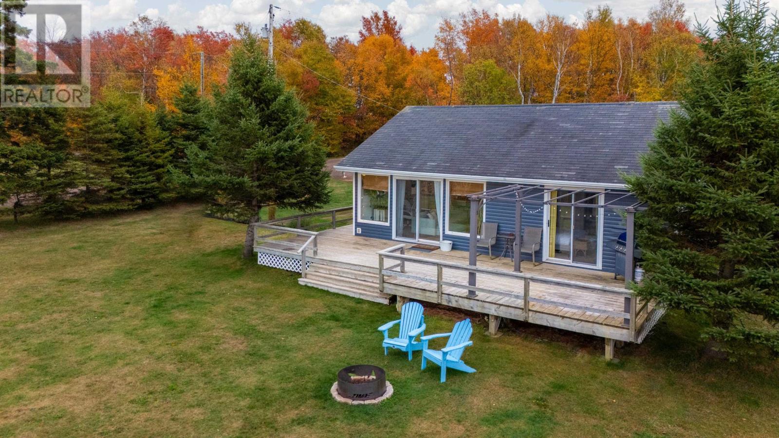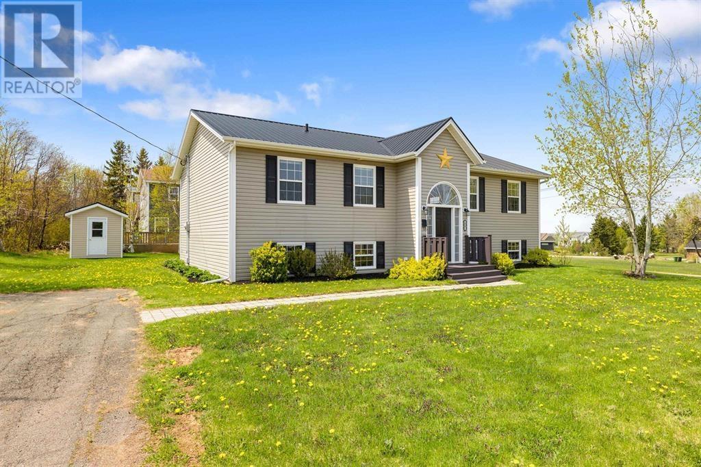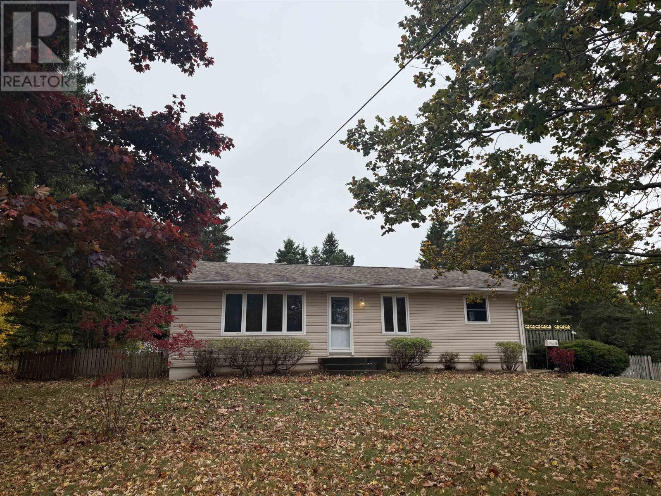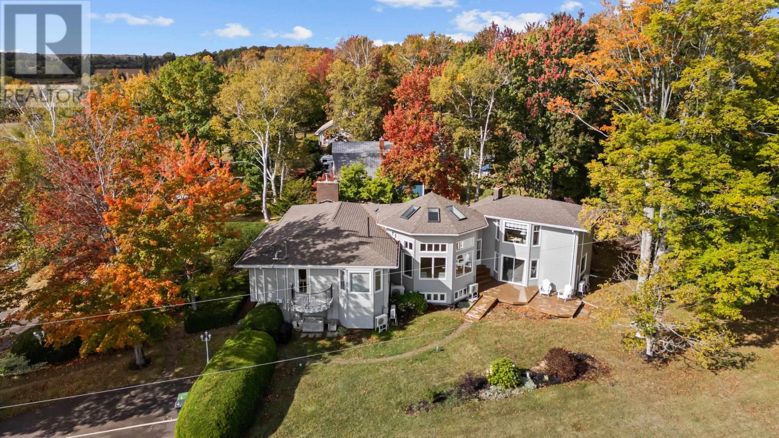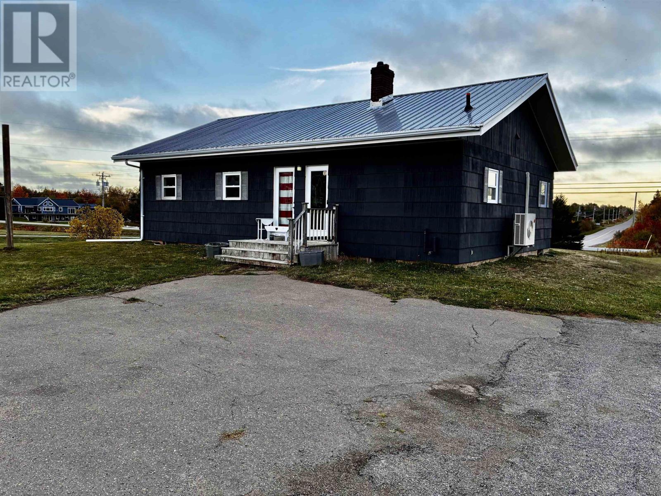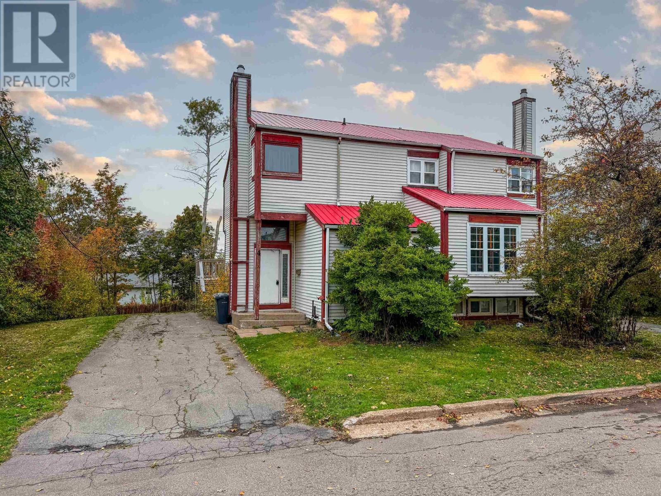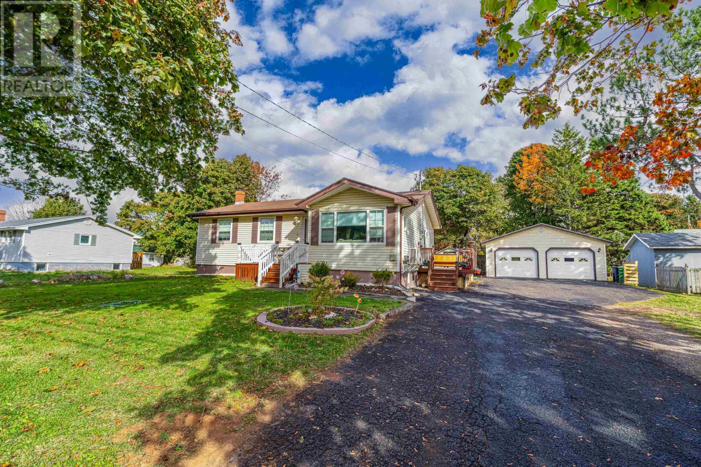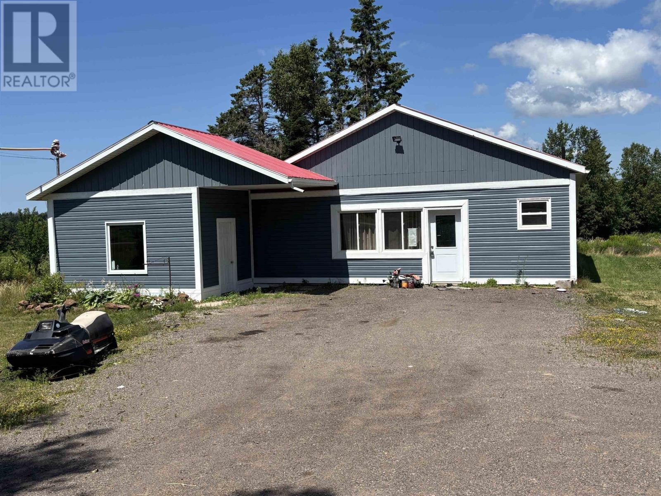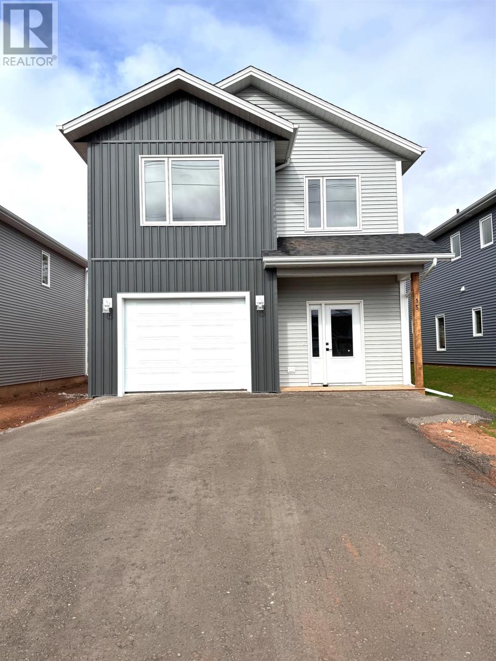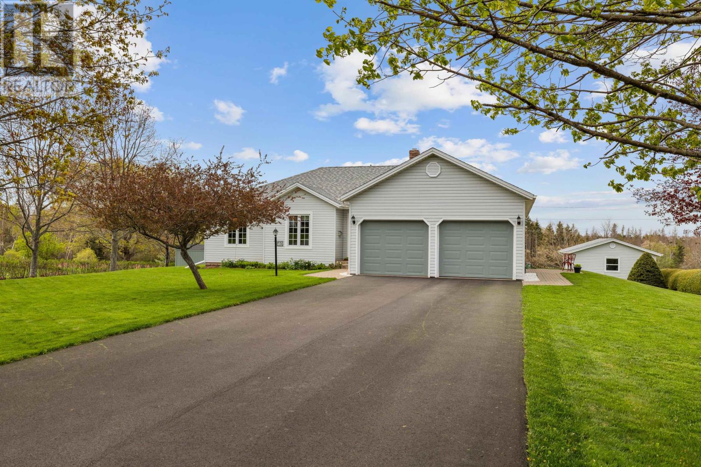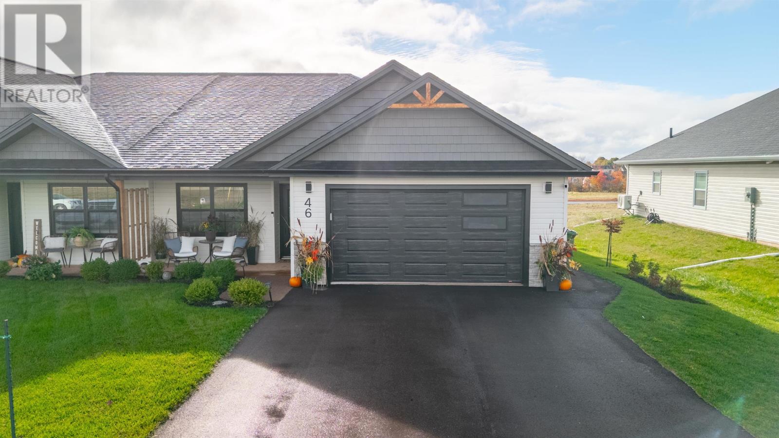- Houseful
- PE
- Charlottetown
- West Royalty
- 3 Wisteria Ave
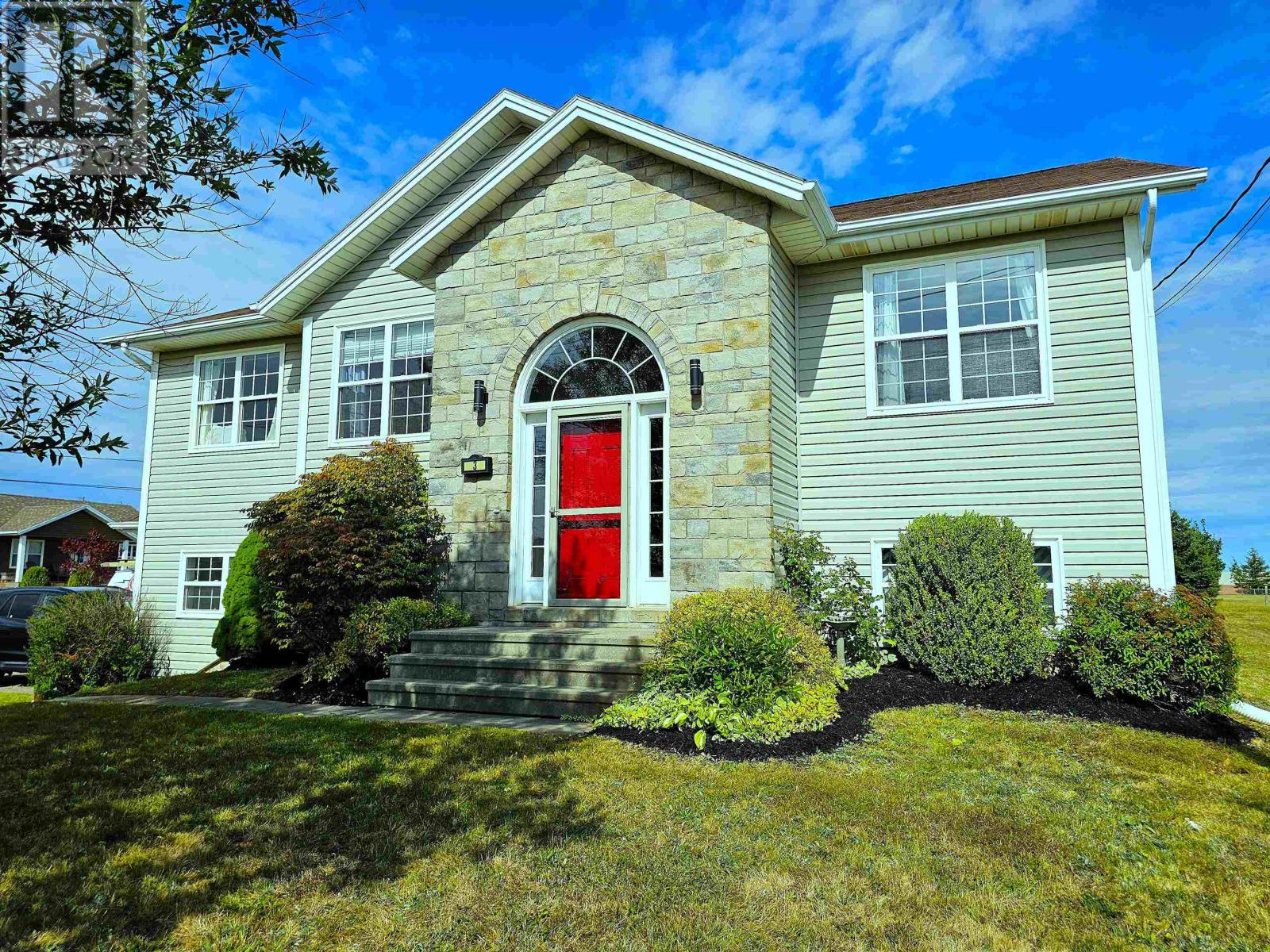
Highlights
Description
- Time on Houseful49 days
- Property typeSingle family
- Neighbourhood
- Lot size7,405 Sqft
- Year built2008
- Mortgage payment
Allow me to present to you 3 Wisteria Ave, a beautifully maintained and generously sized home that would be perfect for a growing family. It offers four bedrooms, two bathrooms, and nearly 2000 square feet of living space. Situated in the desirable West Royalty community of Charlottetown, this home is located on a meticulously maintained corner lot that backs onto a community green space, complete with a playground for children. Furthermore, the public elementary school is conveniently located across the green space, allowing you to easily observe your children as they walk to and from school. The exterior of the home features stone accents, and the yard boasts mature gardens, enhancing its curb appeal. Upon entering, you will be welcomed by a spacious, inviting tiled foyer with dual coat closets and high ceilings. The upper level features a large, open-concept kitchen, living room, and dining room, all finished with hardwood and ceramic floors, and opening onto a large deck, ideal for outdoor gatherings. The main floor also includes three bedrooms, one of which is the master bedroom with a Jack 'n Jill bathroom. The lower level offers a large rec room, the fourth bedroom, a second bathroom with laundry facilities, and access to the attached double garage with a separate entrance. Please note that all measurements are approximate and should be verified by the purchaser if necessary. Additional photos will be available soon. (id:63267)
Home overview
- Heat source Electric, oil
- Heat type Baseboard heaters, wall mounted heat pump
- Sewer/ septic Municipal sewage system
- Has garage (y/n) Yes
- # full baths 2
- # total bathrooms 2.0
- # of above grade bedrooms 4
- Flooring Ceramic tile, hardwood, laminate
- Subdivision West royalty
- Lot desc Landscaped
- Lot dimensions 0.17
- Lot size (acres) 0.17
- Listing # 202522179
- Property sub type Single family residence
- Status Active
- Laundry / bath 12.3m X 6m
Level: Lower - Bedroom 10.4m X 11.6m
Level: Lower - Bathroom (# of pieces - 1-6) 8m X 11m
Level: Lower - Recreational room / games room 11.6m X 14.6m
Level: Lower - Bedroom 10.6m X 11m
Level: Main - Living room 15m X 13m
Level: Main - Bedroom 12.6m X 11.4m
Level: Main - Foyer 9m X 7m
Level: Main - Eat in kitchen 20.7m X 13m
Level: Main - Bedroom 10.4m X 11m
Level: Main
- Listing source url Https://www.realtor.ca/real-estate/28803457/3-wisteria-avenue-west-royalty-west-royalty
- Listing type identifier Idx

$-1,437
/ Month

