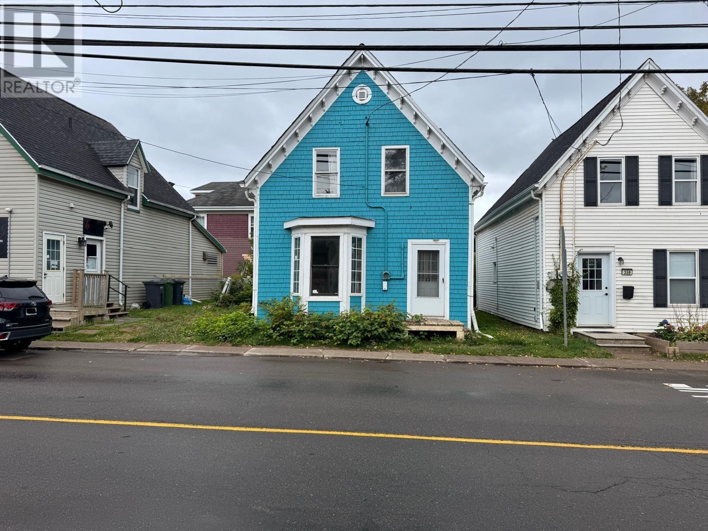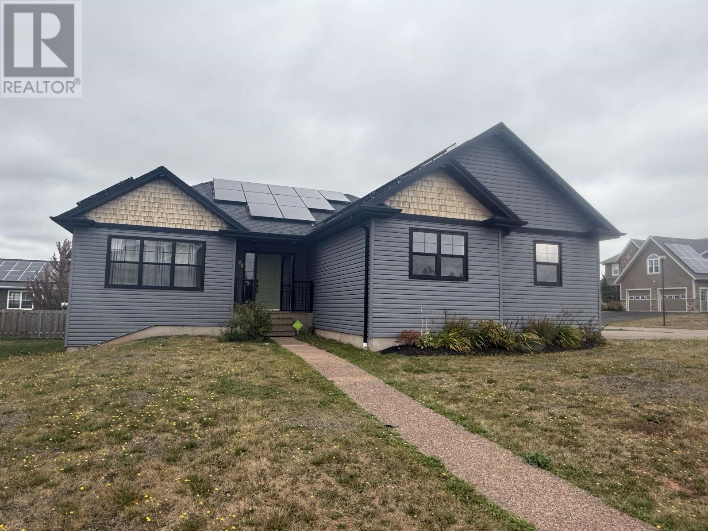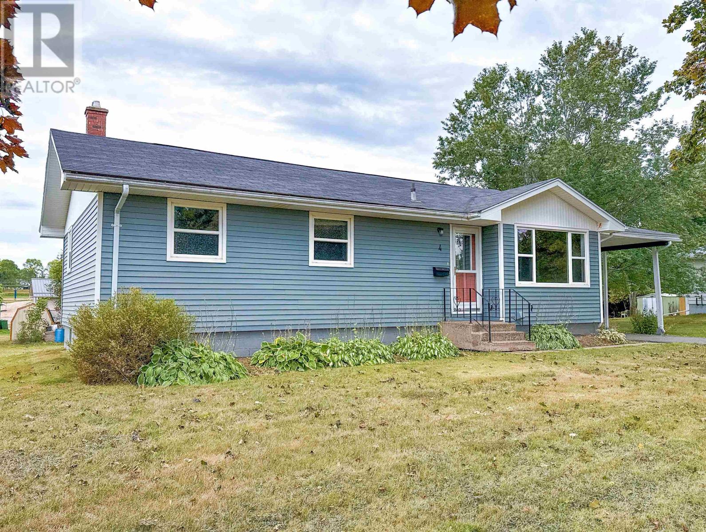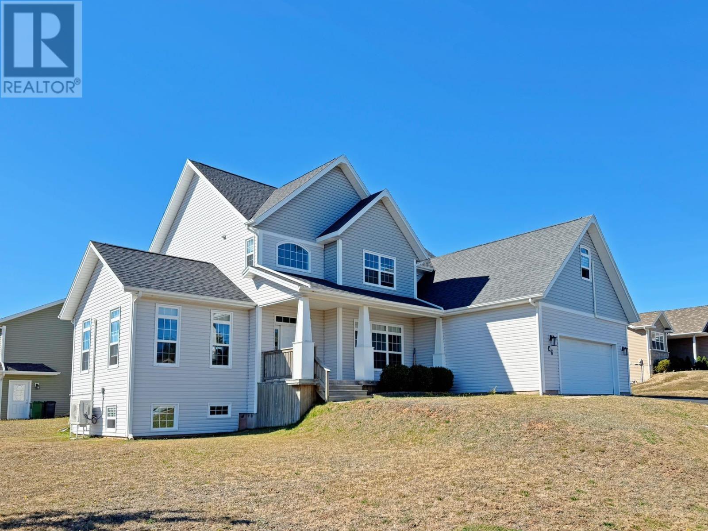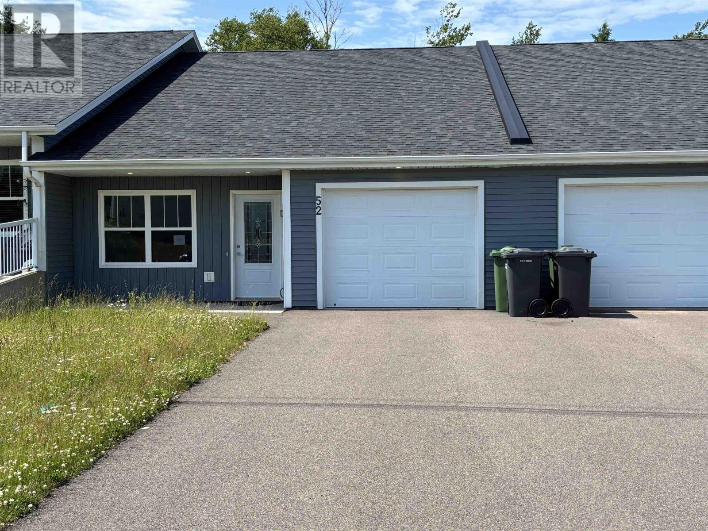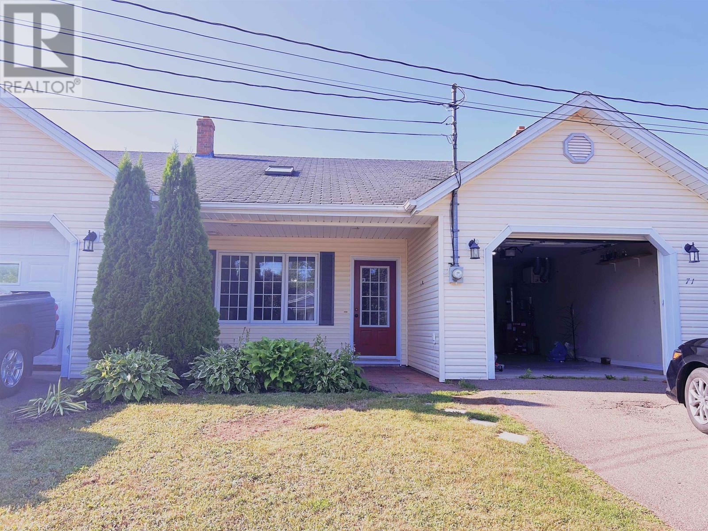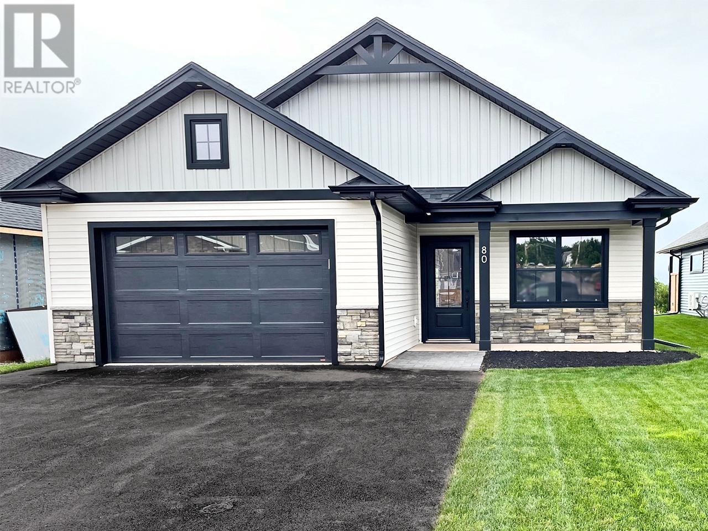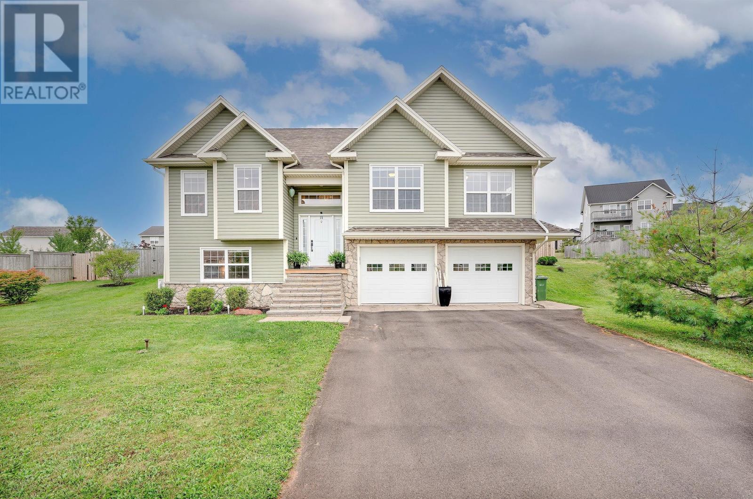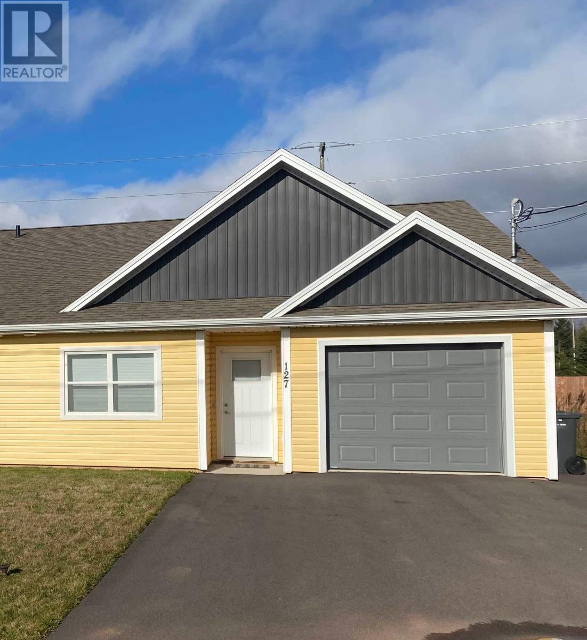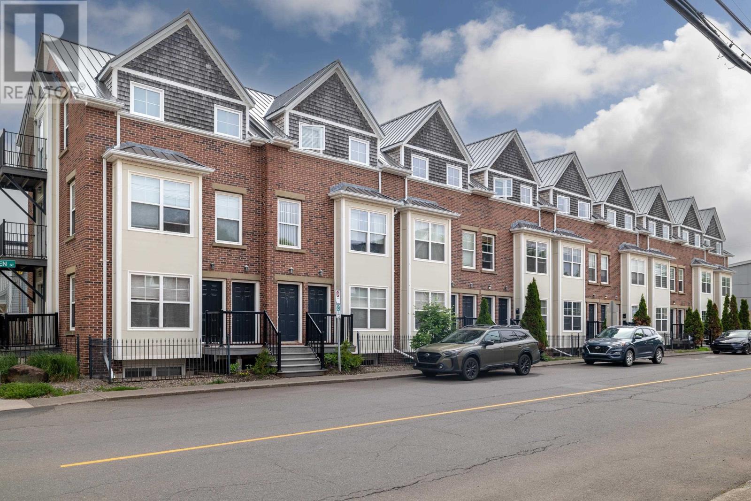- Houseful
- PE
- Charlottetown
- Spring Park
- 30 Westwood Cres
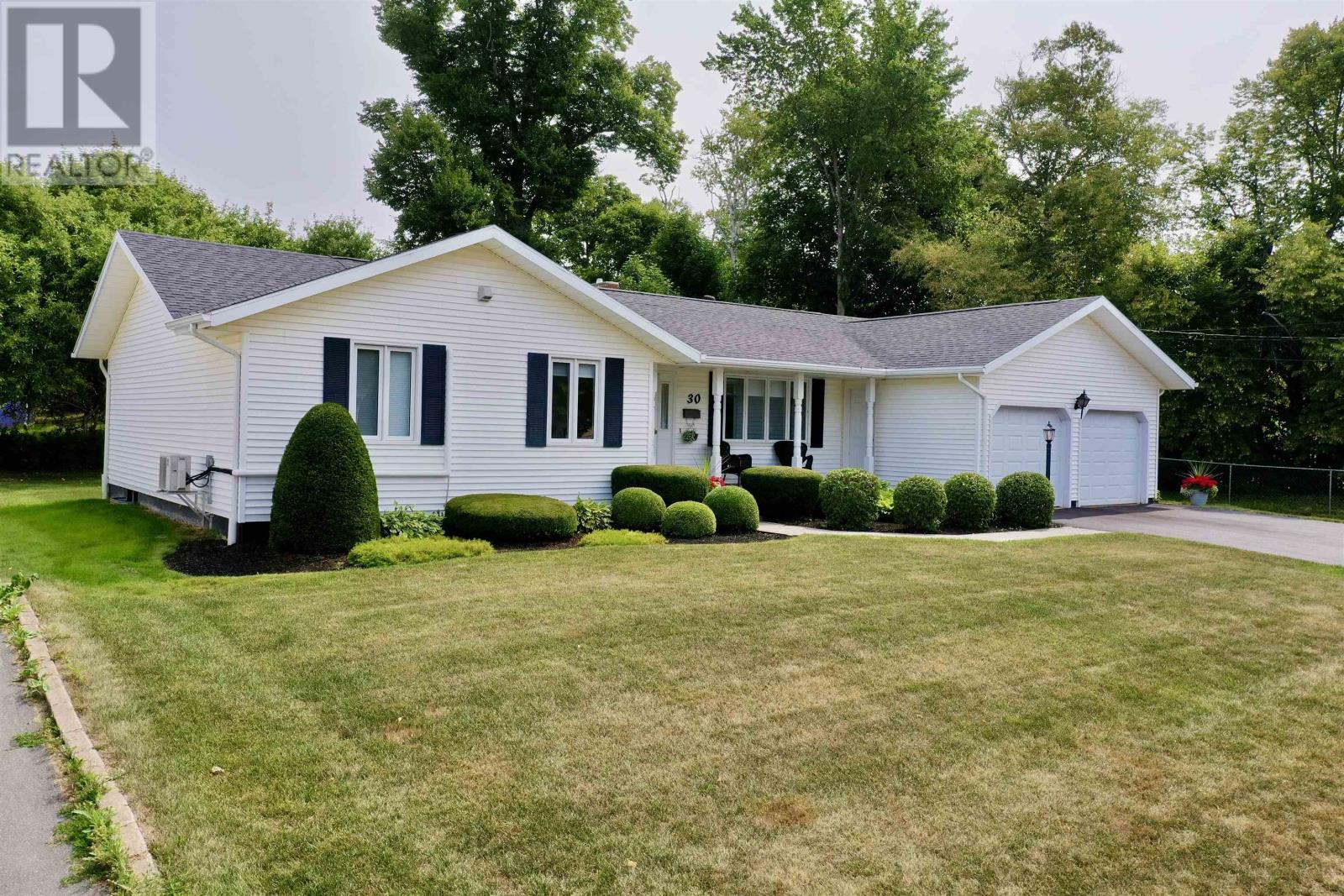
Highlights
Description
- Time on Housefulnew 2 hours
- Property typeSingle family
- StyleCharacter
- Neighbourhood
- Lot size8,712 Sqft
- Year built1987
- Mortgage payment
Charming rancher in the sought-after neighborhood of Brighton with easy commutes to downtown and the airport, hospital, day cares and shopping. This 3-bedroom & 2-bath home offers 2000 sq ft of single-level living on 0.20 Acres of landscaped beauty. A private, sunny backyard allows for children or if you have pets to play and enjoy outdoors. The back deck is large and allows for entertaining or quiet relaxing evenings. There is a heated 2 car garage and room for 4 cars to park easily in the driveway. The lawn has been re-sodded and with the mature trees and shrubs is easily maintained. The home is a one owner home built by the seller and it has been updated most recently with new roof shingles, interior painting throughout, flooring, blinds, replacing of most windows and a new propane heating system. Special features include a hardwired security system and a generator with power meter. The location of this special home allows children to walk or bike to school and have the use of nearby parks in the city including Victoria Park with a boardwalk and playgrounds and a swimming pool open to the public. (id:63267)
Home overview
- Heat source Propane
- Heat type Baseboard heaters, wall mounted heat pump
- Sewer/ septic Municipal sewage system
- Has garage (y/n) Yes
- # full baths 2
- # total bathrooms 2.0
- # of above grade bedrooms 3
- Flooring Ceramic tile, hardwood
- Community features Recreational facilities, school bus
- Subdivision Charlottetown
- Directions 2107498
- Lot desc Landscaped
- Lot dimensions 0.2
- Lot size (acres) 0.2
- Listing # 202524135
- Property sub type Single family residence
- Status Active
- Den 12.9m X 15.9m
Level: Main - Living room 11.9m X 11.1m
Level: Main - Bedroom 9.4m X 11.3m
Level: Main - Kitchen 14.11m X 9.8m
Level: Main - Dining room 9.3m X 12.9m
Level: Main - Primary bedroom 14.5m X 11.1m
Level: Main - Utility 5.7m X 15m
Level: Main - Bedroom 12.9m X 11.1m
Level: Main
- Listing source url Https://www.realtor.ca/real-estate/28902518/30-westwood-crescent-charlottetown-charlottetown
- Listing type identifier Idx

$-1,733
/ Month

