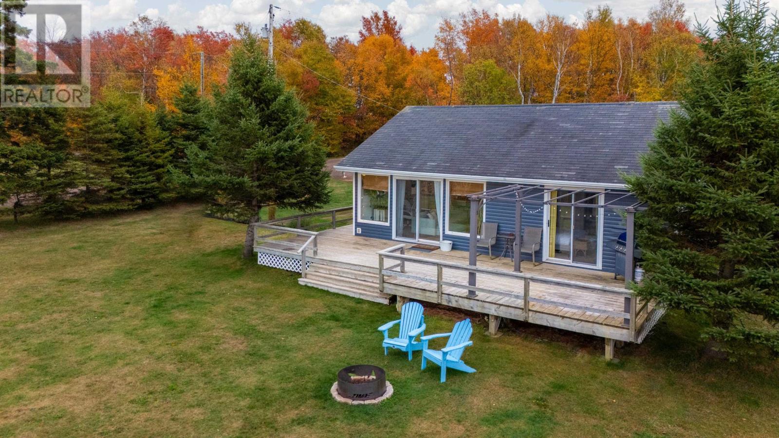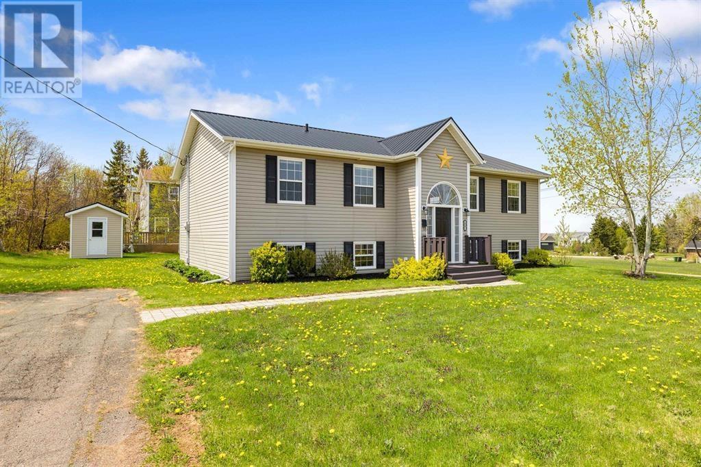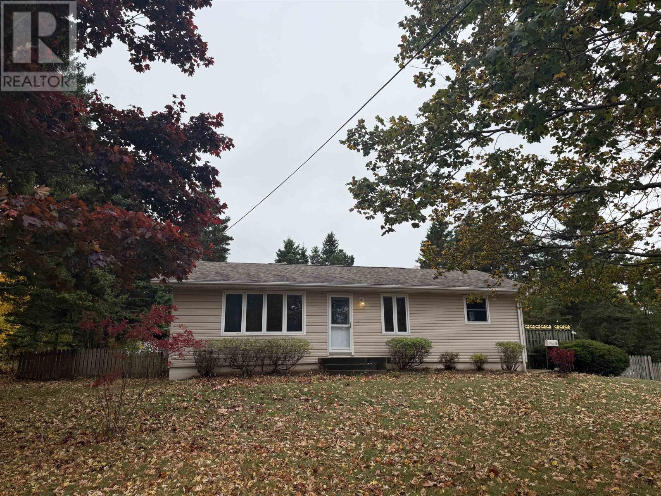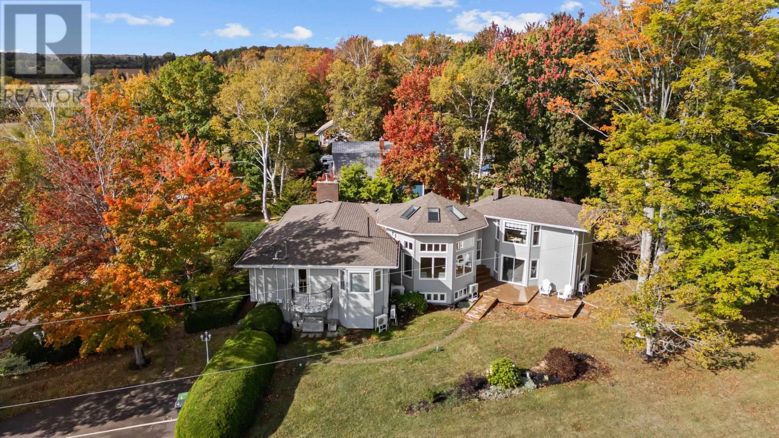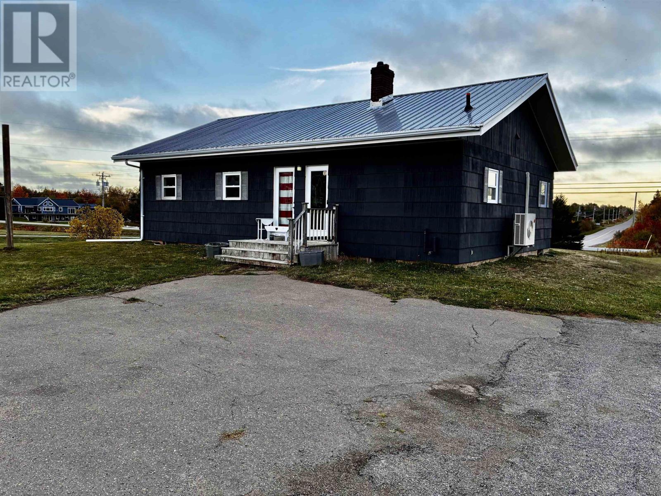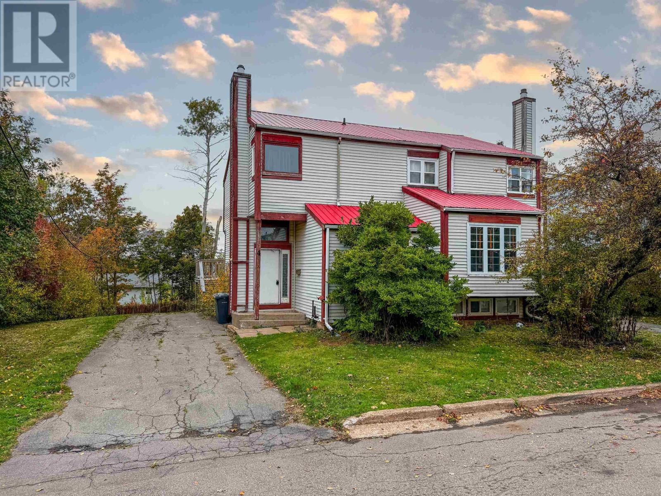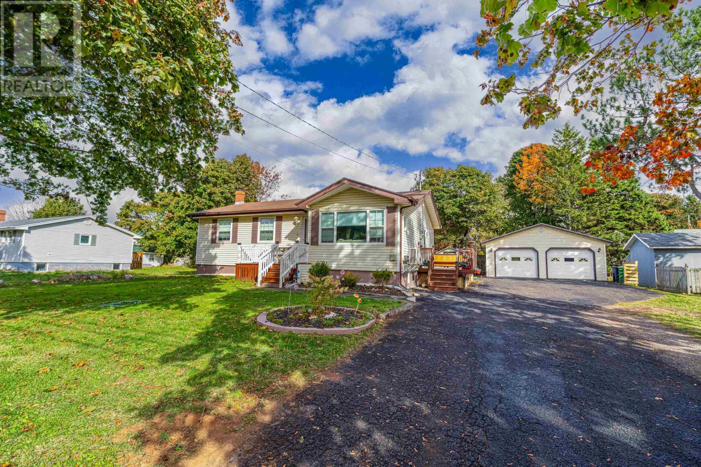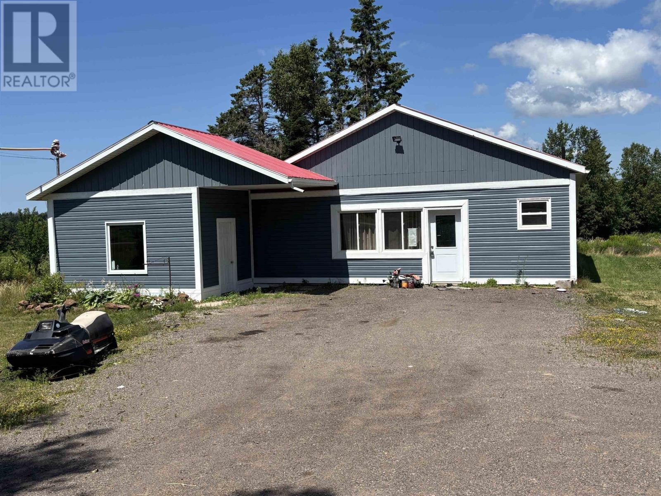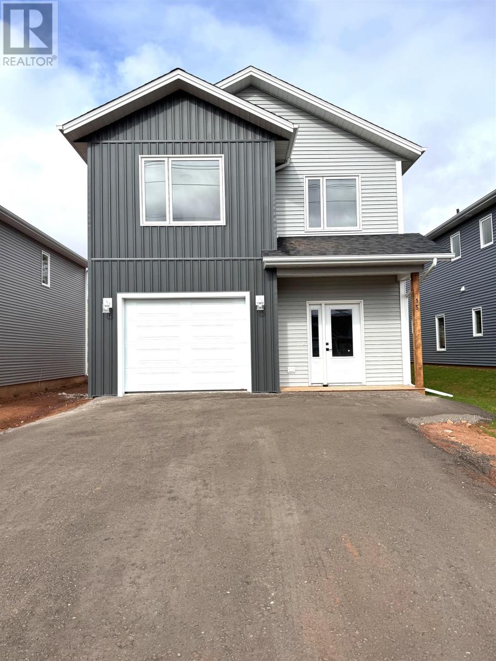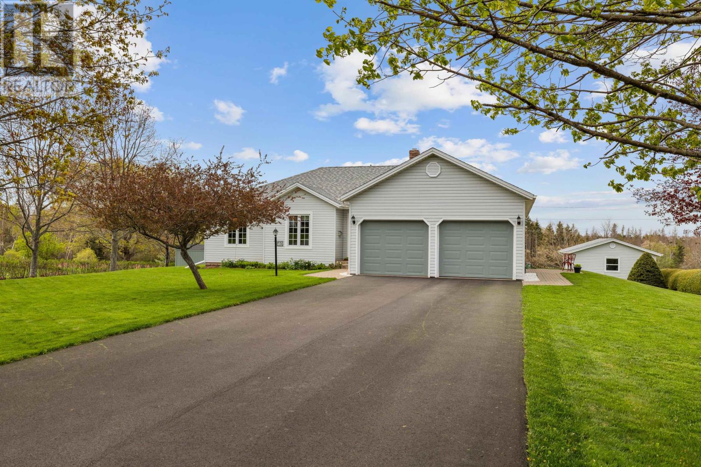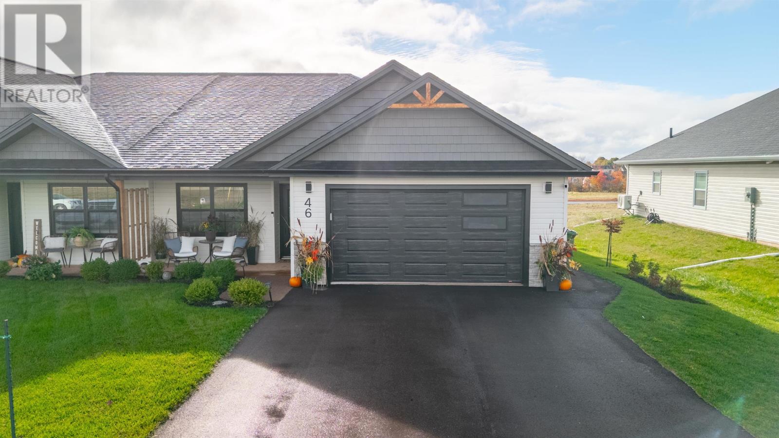- Houseful
- PE
- Charlottetown
- West Royalty
- 31 Doiron Dr
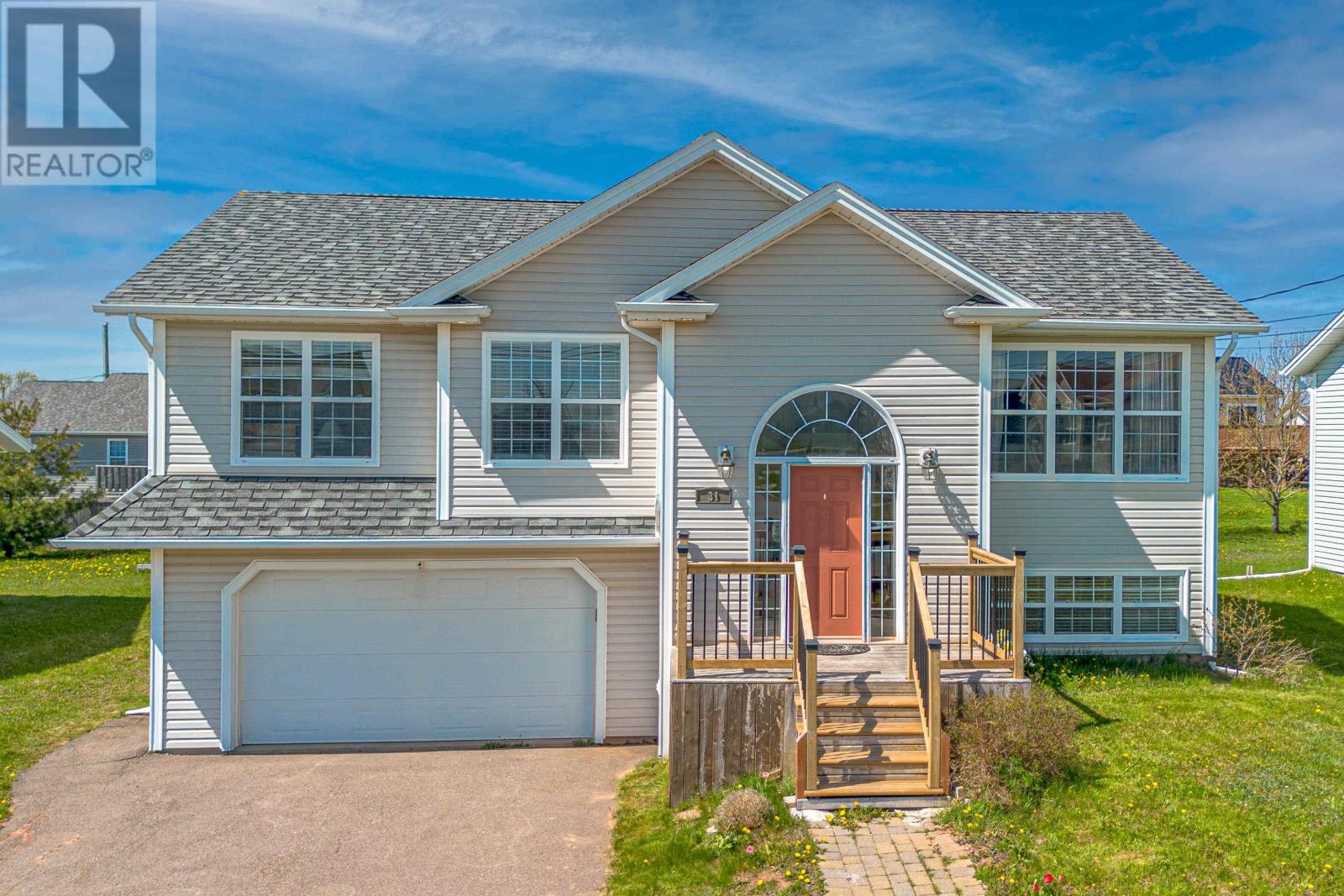
Highlights
Description
- Time on Houseful57 days
- Property typeSingle family
- Neighbourhood
- Lot size7,405 Sqft
- Year built2009
- Mortgage payment
31 Doiron Drive is nestled in a highly sought after neighborhood in Charlottetown. This home is ideally located with elementary school within walking distance, as well as parks and other essential amenities nearby, offering convenience and comfort for families. The upper level of this beautiful split entry home features three bedrooms, a full bathroom, and a well appointed kitchen with a central island. The living room, which faces west-south, allows for plenty of natural light, creating a warm and inviting atmosphere. The lower level includes a spacious family room, a 4th bedroom, an additional 3 piece bathroom, and a double garage for added convenience. All measurements are approximate and should be verified by purchaser if deemed necessary. (id:63267)
Home overview
- Heat source Electric, oil
- Heat type Baseboard heaters, wall mounted heat pump, hot water, heat recovery ventilation (hrv)
- Sewer/ septic Municipal sewage system
- Has garage (y/n) Yes
- # full baths 2
- # total bathrooms 2.0
- # of above grade bedrooms 4
- Flooring Ceramic tile, hardwood, laminate
- Community features School bus
- Subdivision Charlottetown
- Lot desc Landscaped
- Lot dimensions 0.17
- Lot size (acres) 0.17
- Listing # 202521514
- Property sub type Single family residence
- Status Active
- Bathroom (# of pieces - 1-6) 13.7m X 6.3m
Level: Lower - Family room 16m X 13.6m
Level: Lower - Bedroom 10.5m X 10.2m
Level: Lower - Kitchen 11.3m X 11m
Level: Main - Bedroom 10.5m X 9.5m
Level: Main - Bathroom (# of pieces - 1-6) 10.4m X 8.4m
Level: Main - Bedroom 12m X 11m
Level: Main - Primary bedroom 10.5m X 12.4m
Level: Main - Dining room 11m X 8m
Level: Main - Living room 19m X 13m
Level: Main
- Listing source url Https://www.realtor.ca/real-estate/28772188/31-doiron-drive-charlottetown-charlottetown
- Listing type identifier Idx

$-1,296
/ Month

