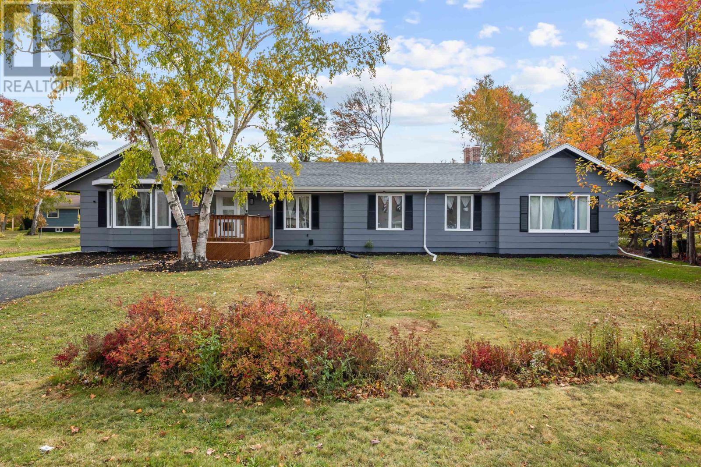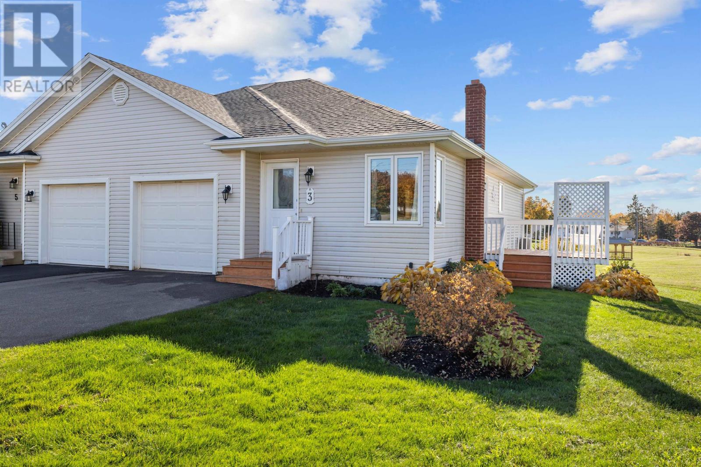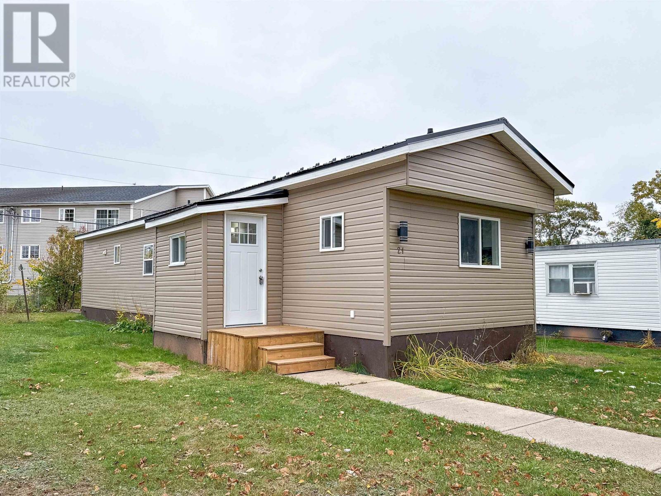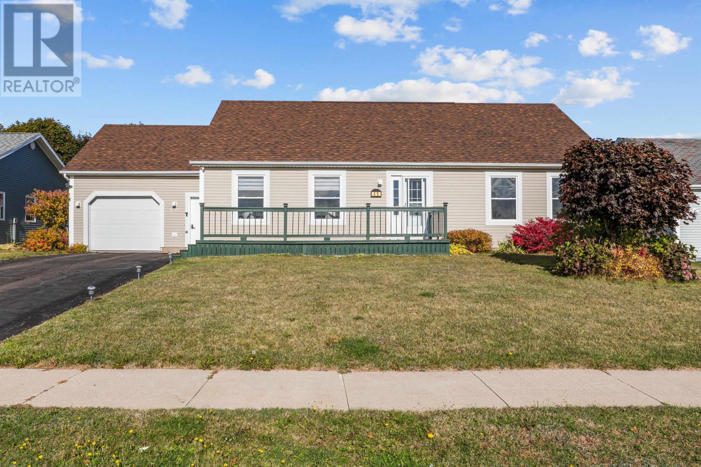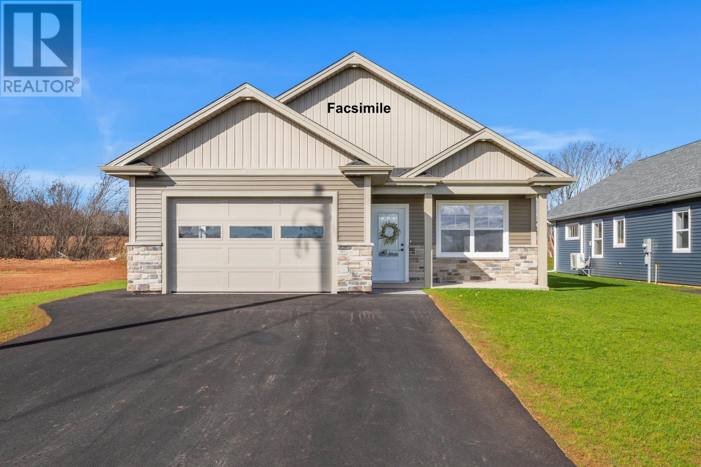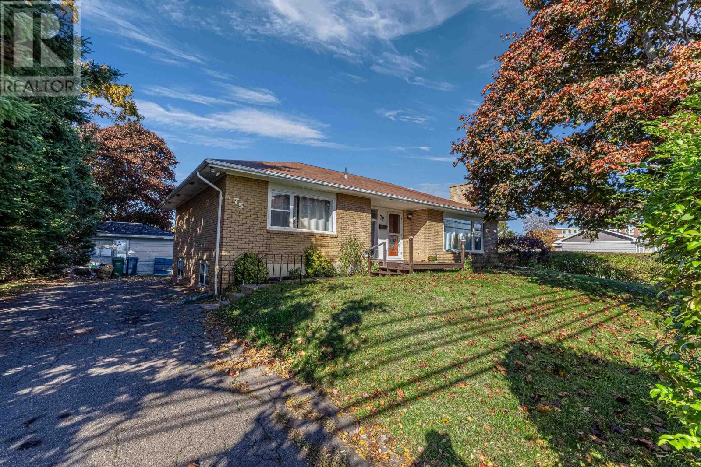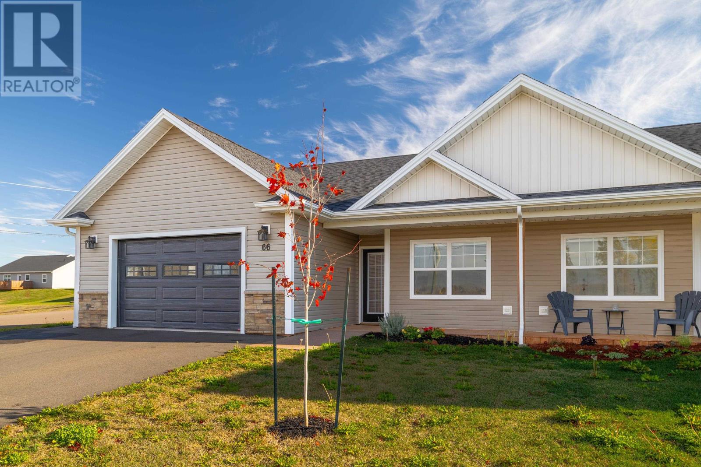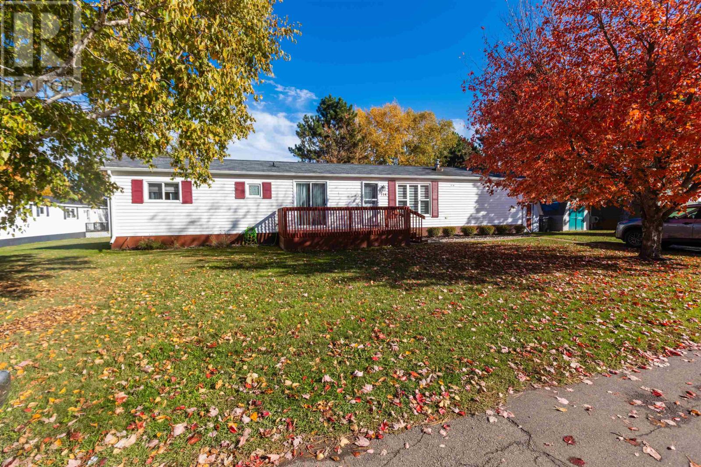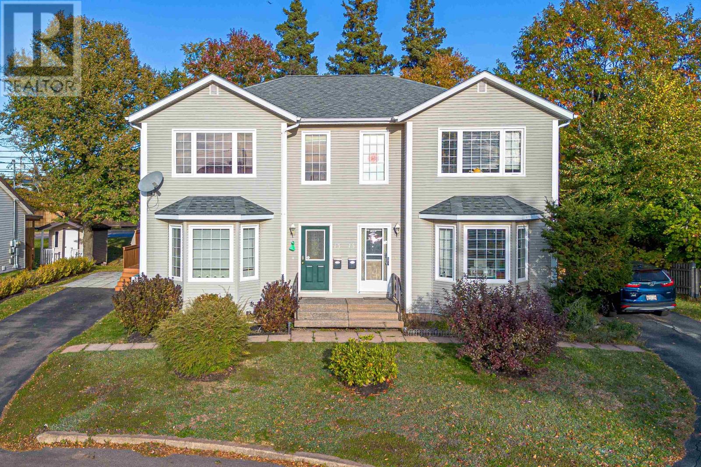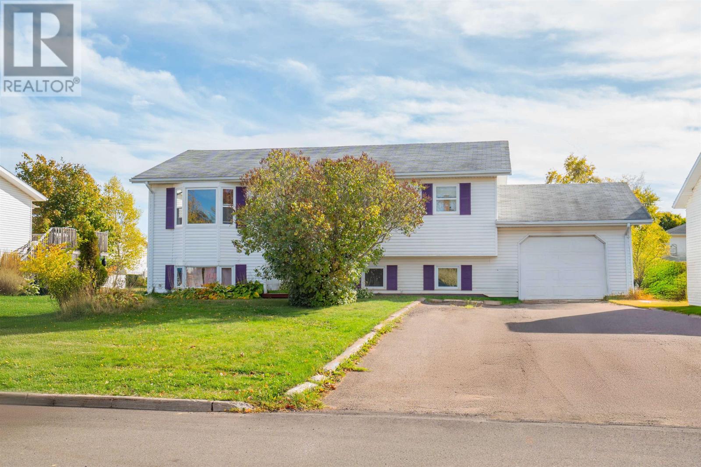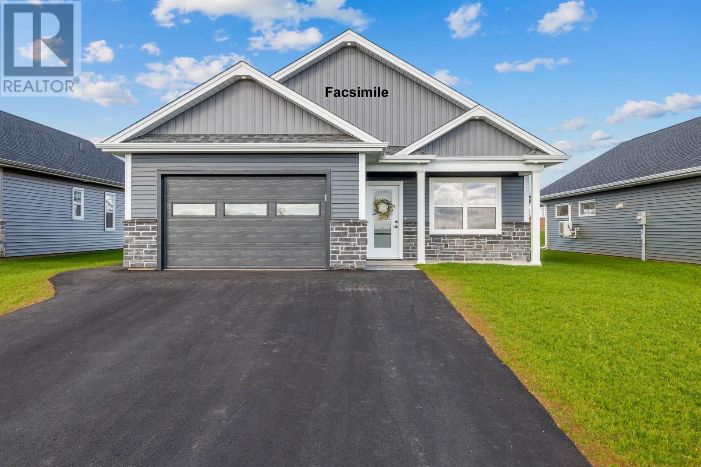- Houseful
- PE
- Charlottetown
- Winsloe
- 11 Hudson Ave
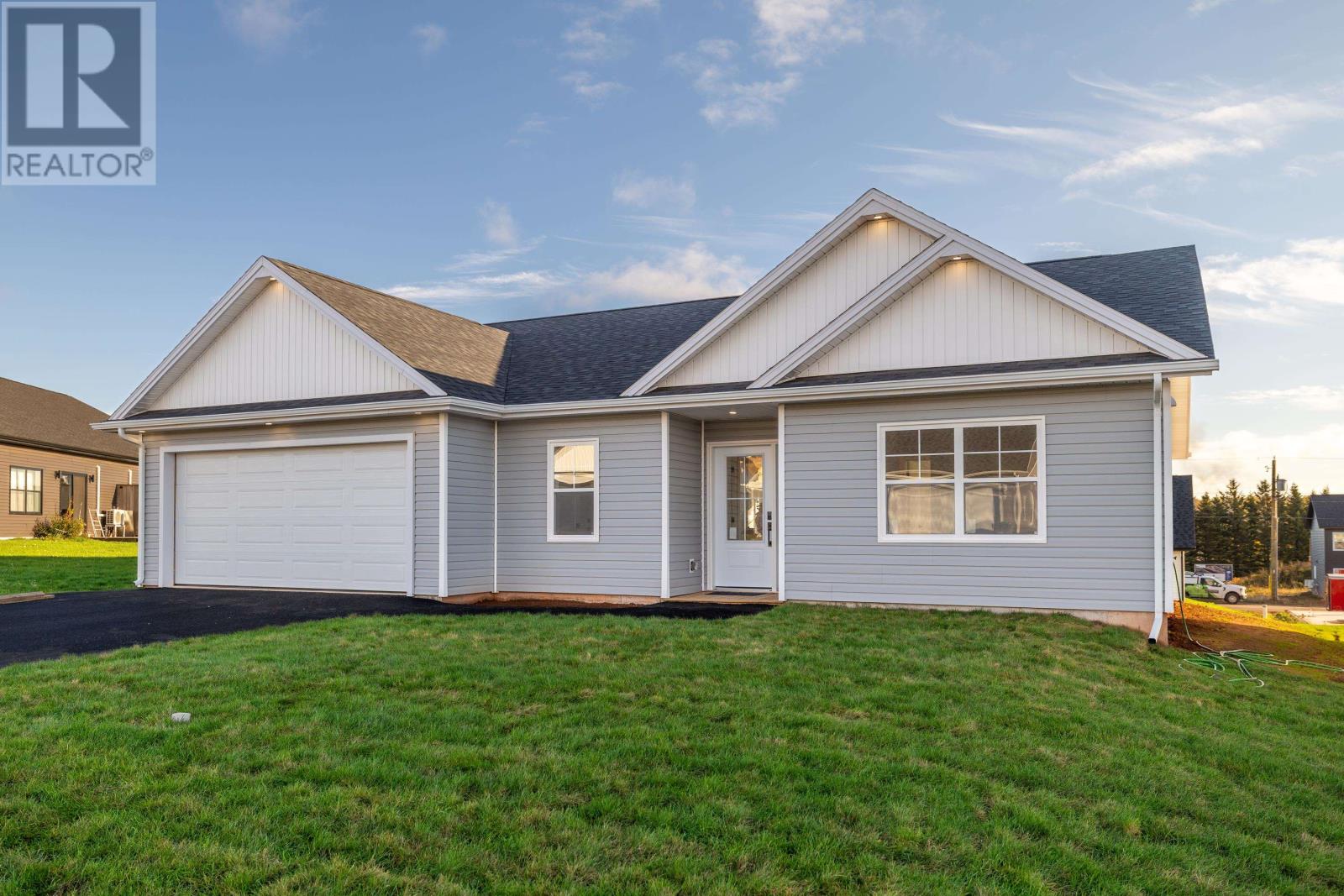
Highlights
Description
- Time on Houseful91 days
- Property typeSingle family
- Neighbourhood
- Lot size6,970 Sqft
- Year built2025
- Mortgage payment
Welcome to 11 Hudson Avenue, a beautifully crafted, brand-new home located in a vibrant and highly desirable subdivision in Charlottetown. This thoughtfully designed, 1,584 sq. ft. rancher blends modern finishes, quality construction and everyday comfort - perfect for growing families, downsizers, or first-time buyers looking for a low-maintenance lifestyle. Step inside to discover a bright and spacious open-concept layout that seamlessly connects the living, dining and kitchen areas -creating the ideal space for both relaxing and entertaining. The chef-inspired kitchen features elegant quartz countertops, sleek stainless steel appliances and ample cabinetry, making meal prep a joy and gatherings effortless. This home offers three generous sized bedrooms and two full bathrooms, including a primary suite with a walk-in closet and a private ensuite - designed with both comfort and privacy in mind. Every square foot of this home has been carefully planned to offer style, function and ease of living. Situated on a generous lot with a paved double driveway and freshly seeded lawn, the exterior is ready for you to enjoy. Built with peace of mind, the home comes with an 8-year Lux New Home Warranty. (id:63267)
Home overview
- Cooling Air exchanger
- Heat source Electric
- Heat type Baseboard heaters, wall mounted heat pump, heat recovery ventilation (hrv)
- Sewer/ septic Municipal sewage system
- Has garage (y/n) Yes
- # full baths 2
- # total bathrooms 2.0
- # of above grade bedrooms 3
- Flooring Vinyl
- Community features Recreational facilities, school bus
- Subdivision Charlottetown
- Directions 2174346
- Lot desc Landscaped
- Lot dimensions 0.16
- Lot size (acres) 0.16
- Listing # 202518732
- Property sub type Single family residence
- Status Active
- Bedroom 13.8m X 11.6m
Level: Main - Mudroom 9m X 10m
Level: Main - Primary bedroom 18.4m X 14.9m
Level: Main - Dining room Combined
Level: Main - Kitchen 29.8m X 29.4m
Level: Main - Bathroom (# of pieces - 1-6) 9.8m X 5.8m
Level: Main - Foyer 8.6m X 5.6m
Level: Main - Bedroom 14m X 12.6m
Level: Main - Ensuite (# of pieces - 2-6) 10m X 5.6m
Level: Main - Living room Combined
Level: Main
- Listing source url Https://www.realtor.ca/real-estate/28653479/11-hudson-avenue-charlottetown-charlottetown
- Listing type identifier Idx

$-1,333
/ Month

