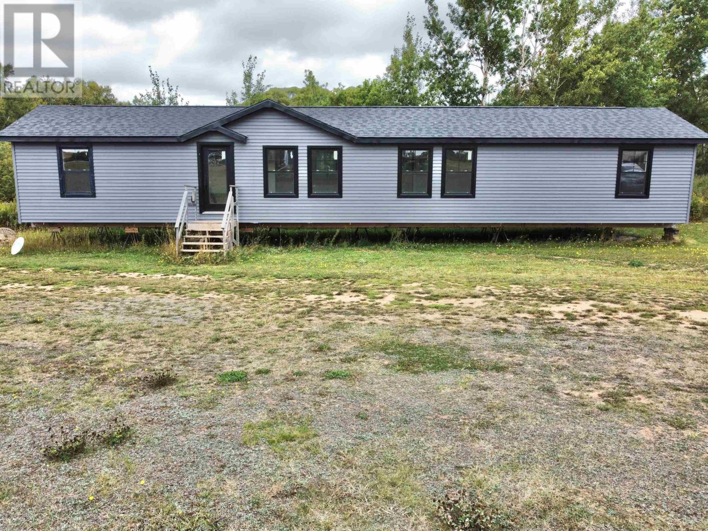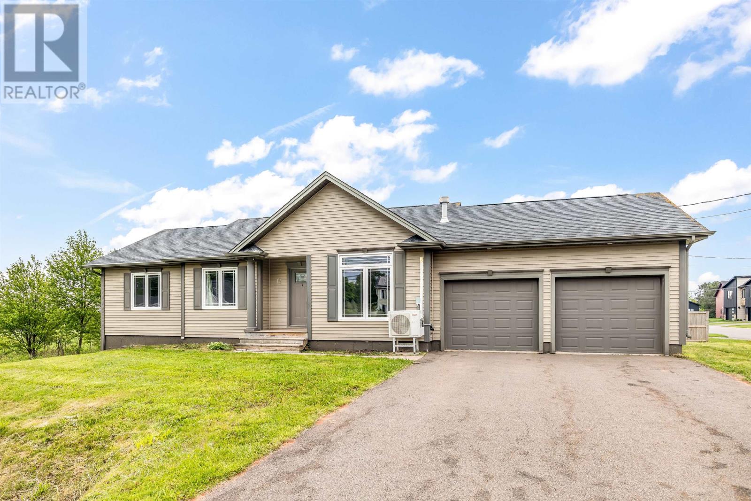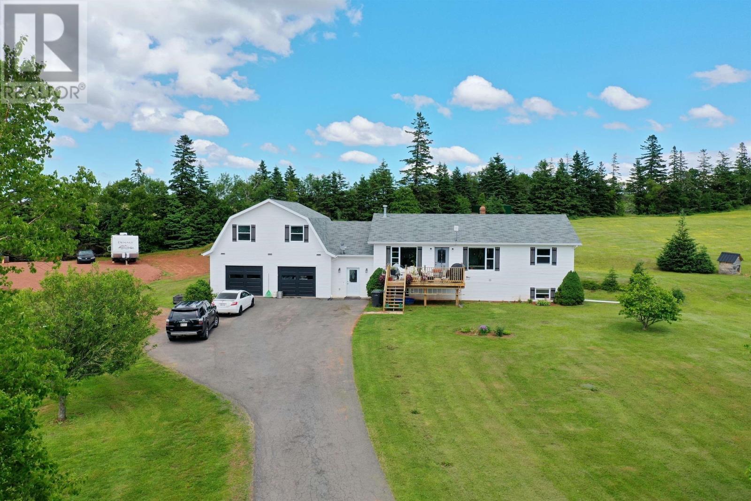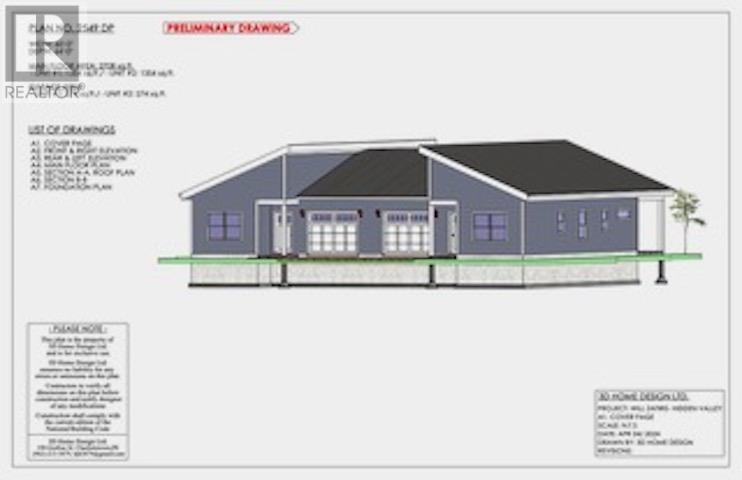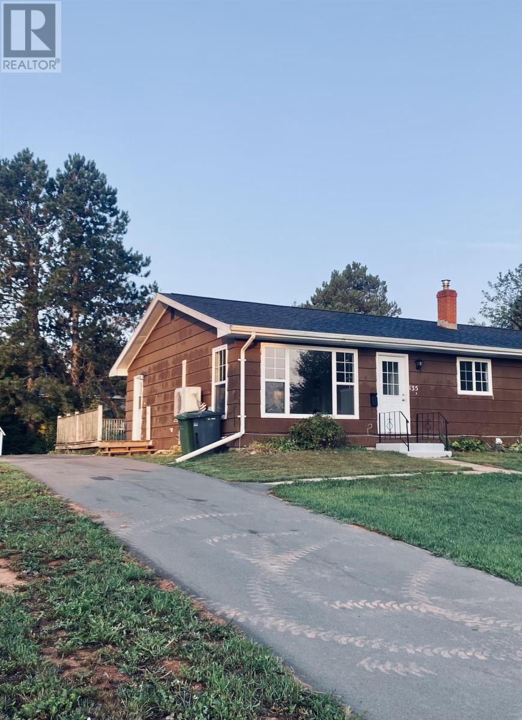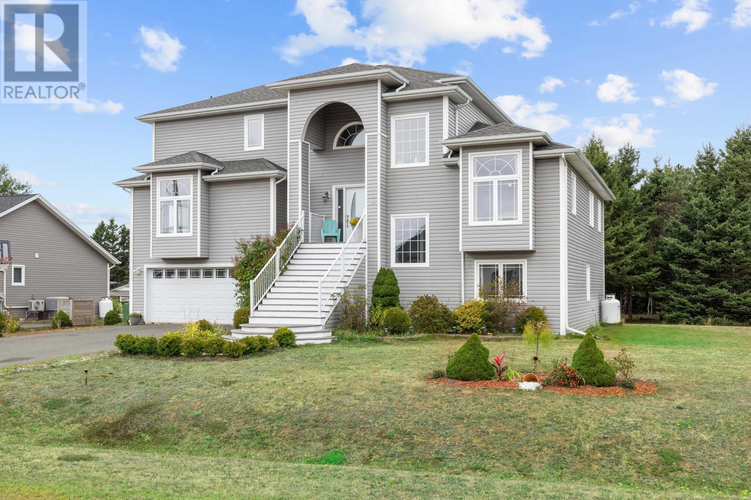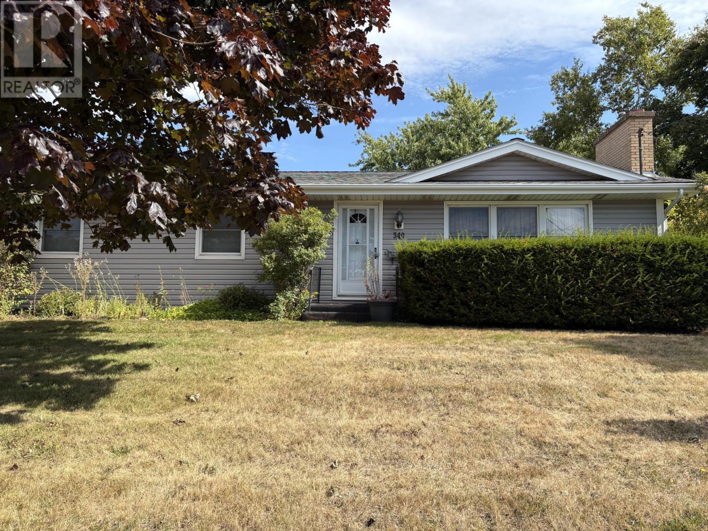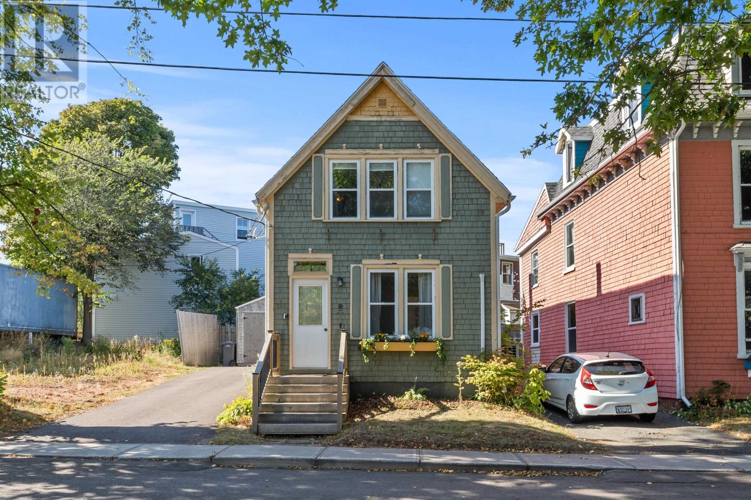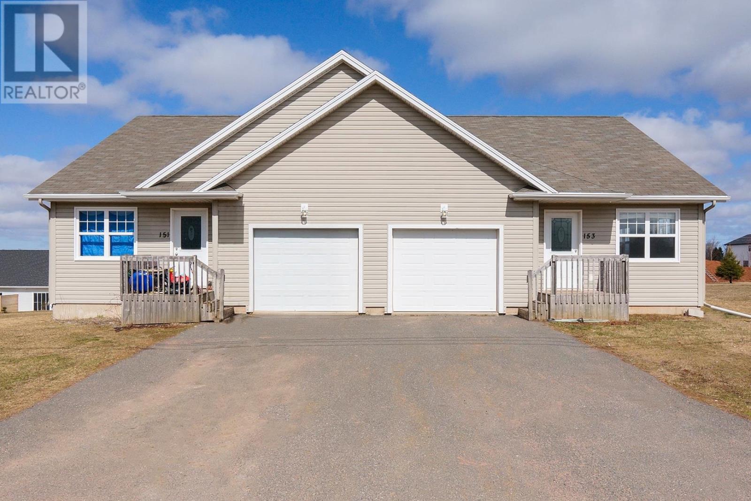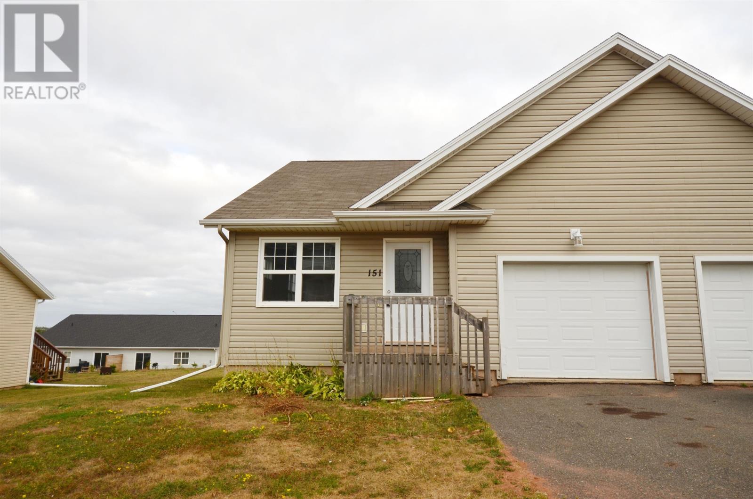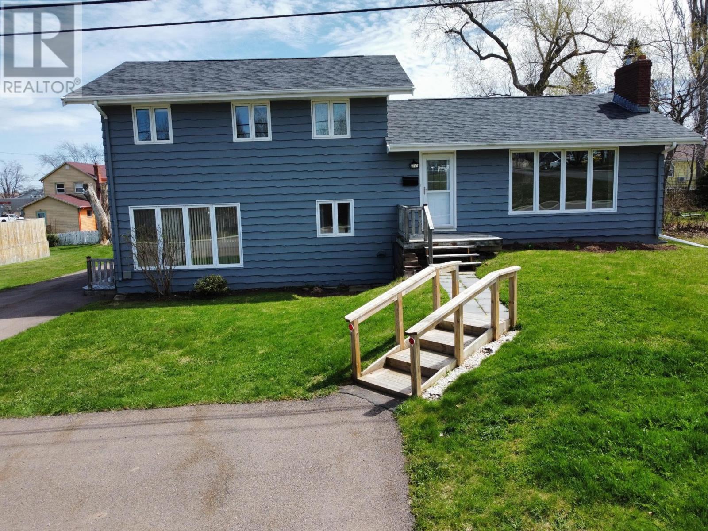- Houseful
- PE
- Charlottetown
- West Royalty
- 32 Mutch Cres
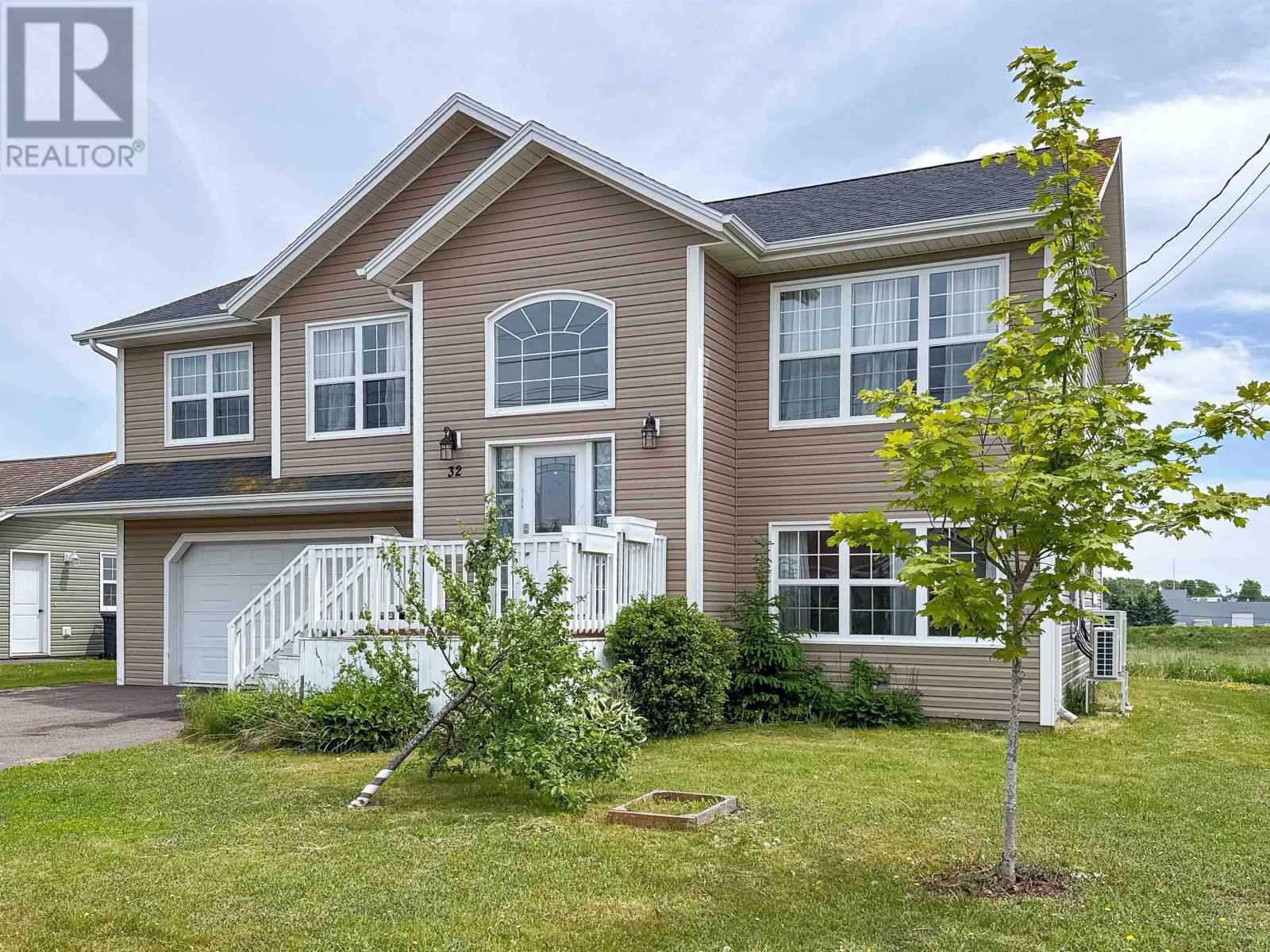
Highlights
Description
- Time on Houseful34 days
- Property typeSingle family
- Neighbourhood
- Lot size7,405 Sqft
- Year built2012
- Mortgage payment
This stunning Split-entry home is located in a peaceful and welcoming neighbourhood. Offering a spacious and inviting interior. The property features four bedrooms and three full bathrooms. The open-concept design seamlessly connects the kitchen, Dining area, and Living room highlighted by a Vaulted ceiling. The double car garage is equipped with in-floor heating for added comfort. Beautiful hardwood floors extend throughout the home, while the kitchen and bathrooms are finished with stylilsh Ceramic tiles. The Lower level also boasts in-floor heating, and includes a Recreation room, a fourth bedroom, and an additional full bathroom. Conveniently situated near essential amenities and within walking distance of a local Elementary school. This well-maintained home is move-in ready. Viewing is highly recommended to fully appreciate all it has to offer. Please note that all measurements are approximate and should be verified by the buyer(s) if deemed necessary. (id:63267)
Home overview
- Cooling Air exchanger
- Heat source Oil
- Heat type Baseboard heaters, furnace
- Sewer/ septic Municipal sewage system
- Has garage (y/n) Yes
- # full baths 3
- # total bathrooms 3.0
- # of above grade bedrooms 4
- Flooring Ceramic tile, hardwood, laminate
- Community features Recreational facilities, school bus
- Subdivision Charlottetown
- Lot dimensions 0.17
- Lot size (acres) 0.17
- Listing # 202520473
- Property sub type Single family residence
- Status Active
- Family room 20m X 15m
Level: Lower - Bathroom (# of pieces - 1-6) 13.3m X 6.7m
Level: Lower - Bedroom 12m X 11.3m
Level: Lower - Dining room 20.6m X 27m
Level: Main - Kitchen combined
Level: Main - Bedroom 10.9m X 10.6m
Level: Main - Bedroom 11m X 10m
Level: Main - Bathroom (# of pieces - 1-6) 9m X 5m
Level: Main - Primary bedroom 12.9m X 11.7m
Level: Main - Bathroom (# of pieces - 1-6) 9m X 6m
Level: Main
- Listing source url Https://www.realtor.ca/real-estate/28727514/32-mutch-crescent-charlottetown-charlottetown
- Listing type identifier Idx

$-1,277
/ Month

