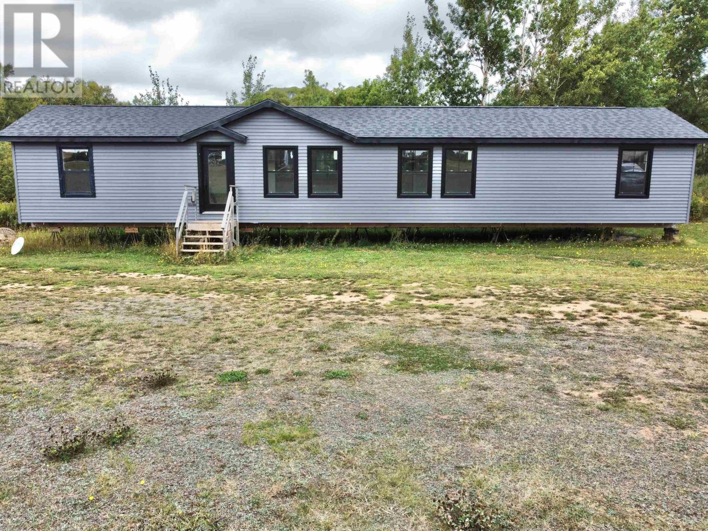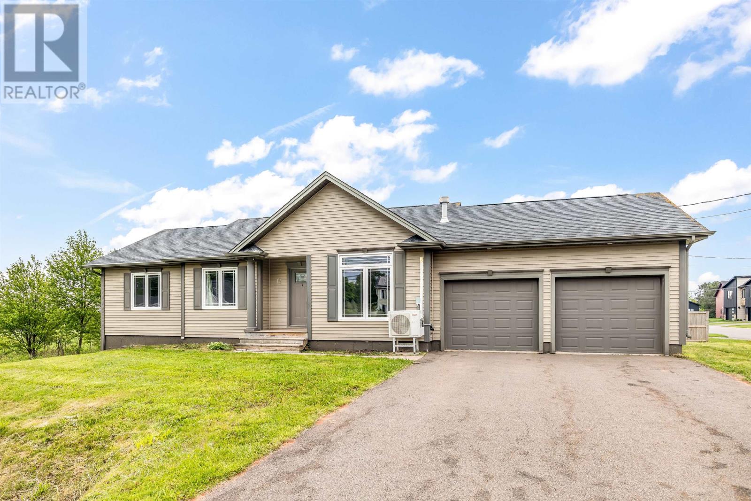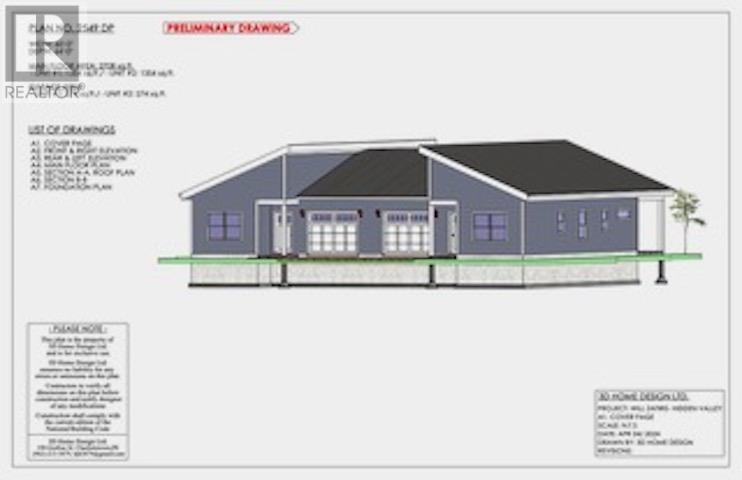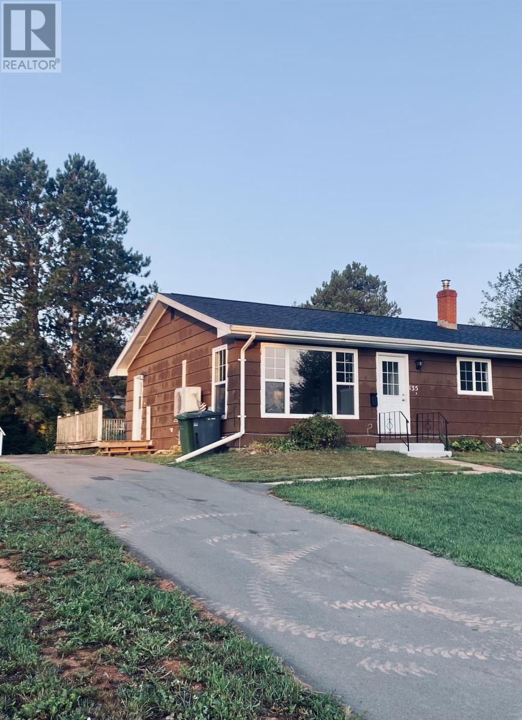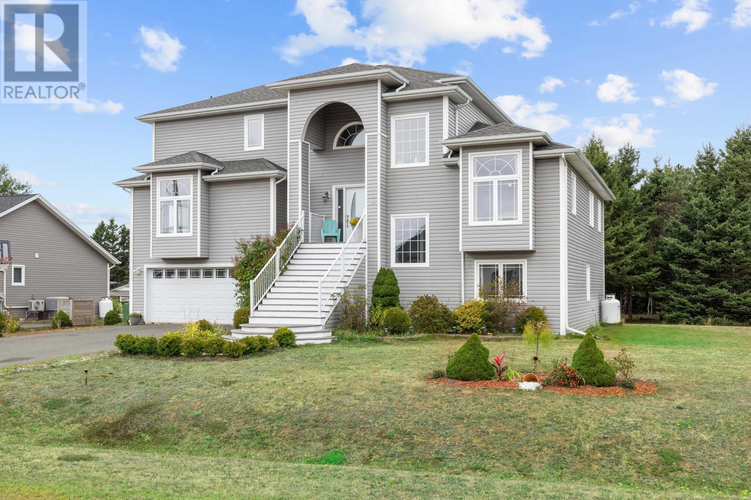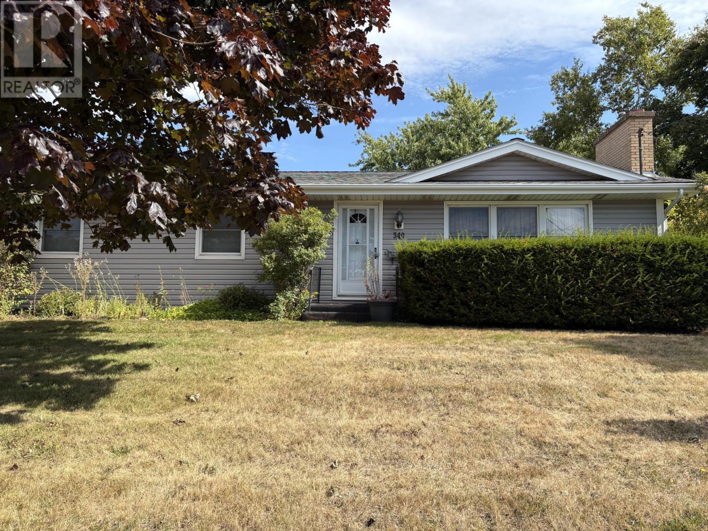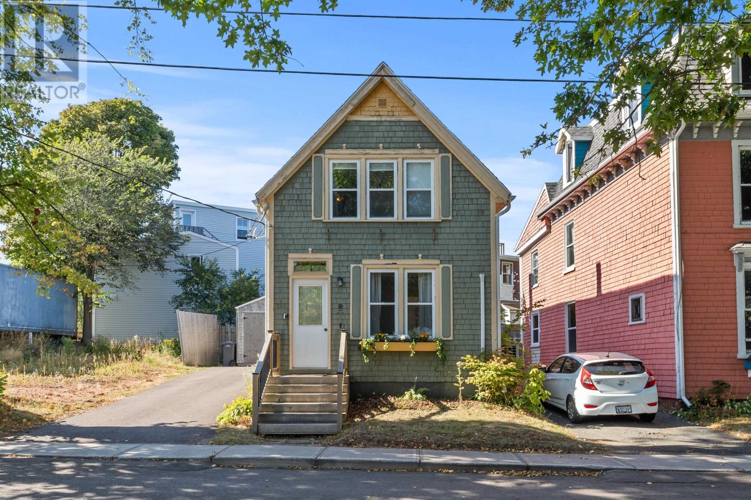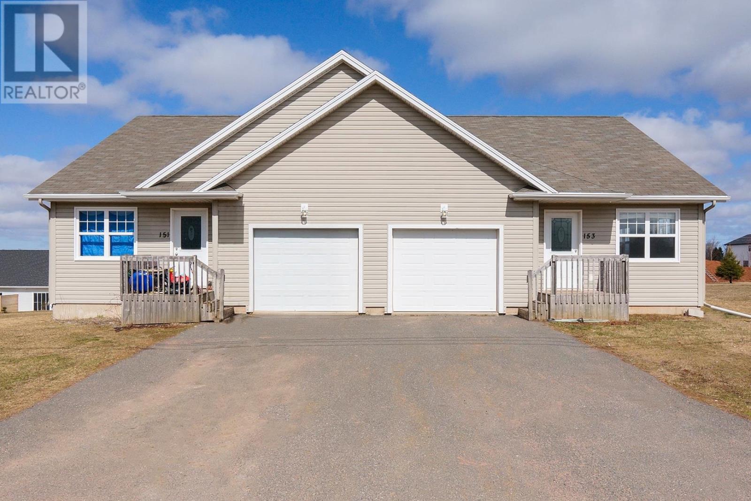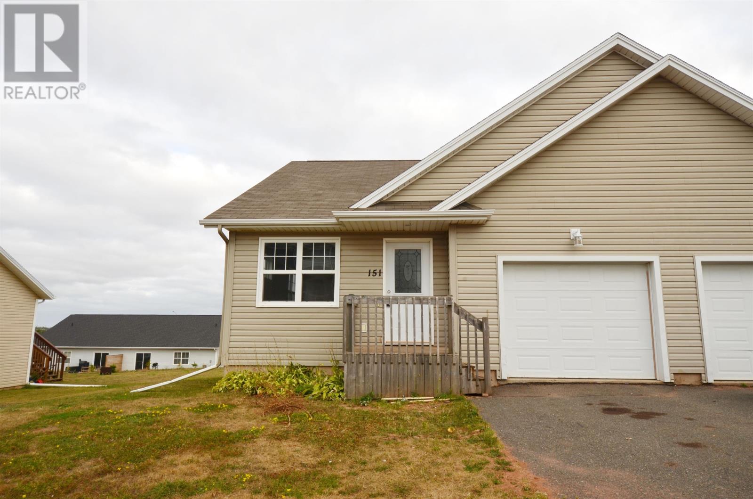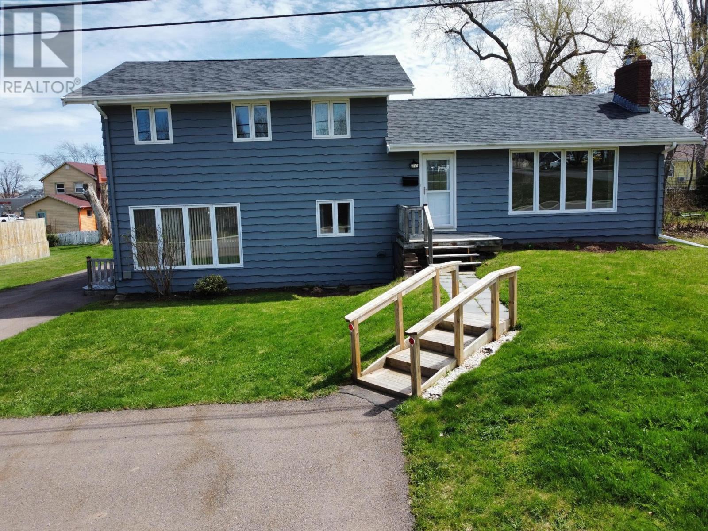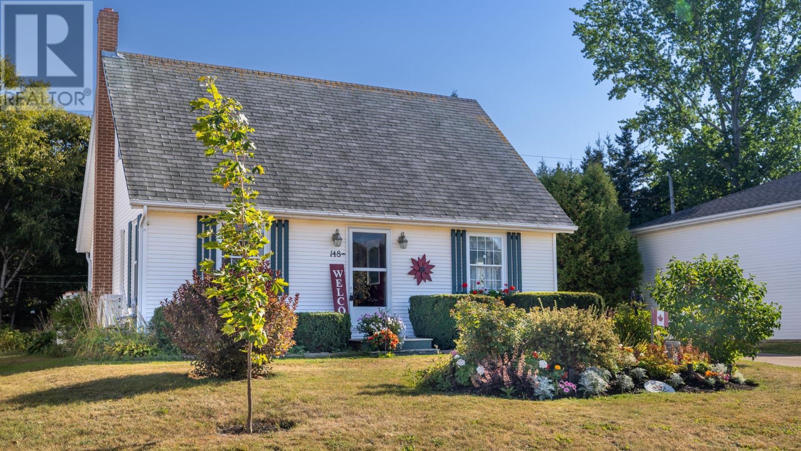- Houseful
- PE
- Charlottetown
- East Royalty
- 33 Amanda Dr
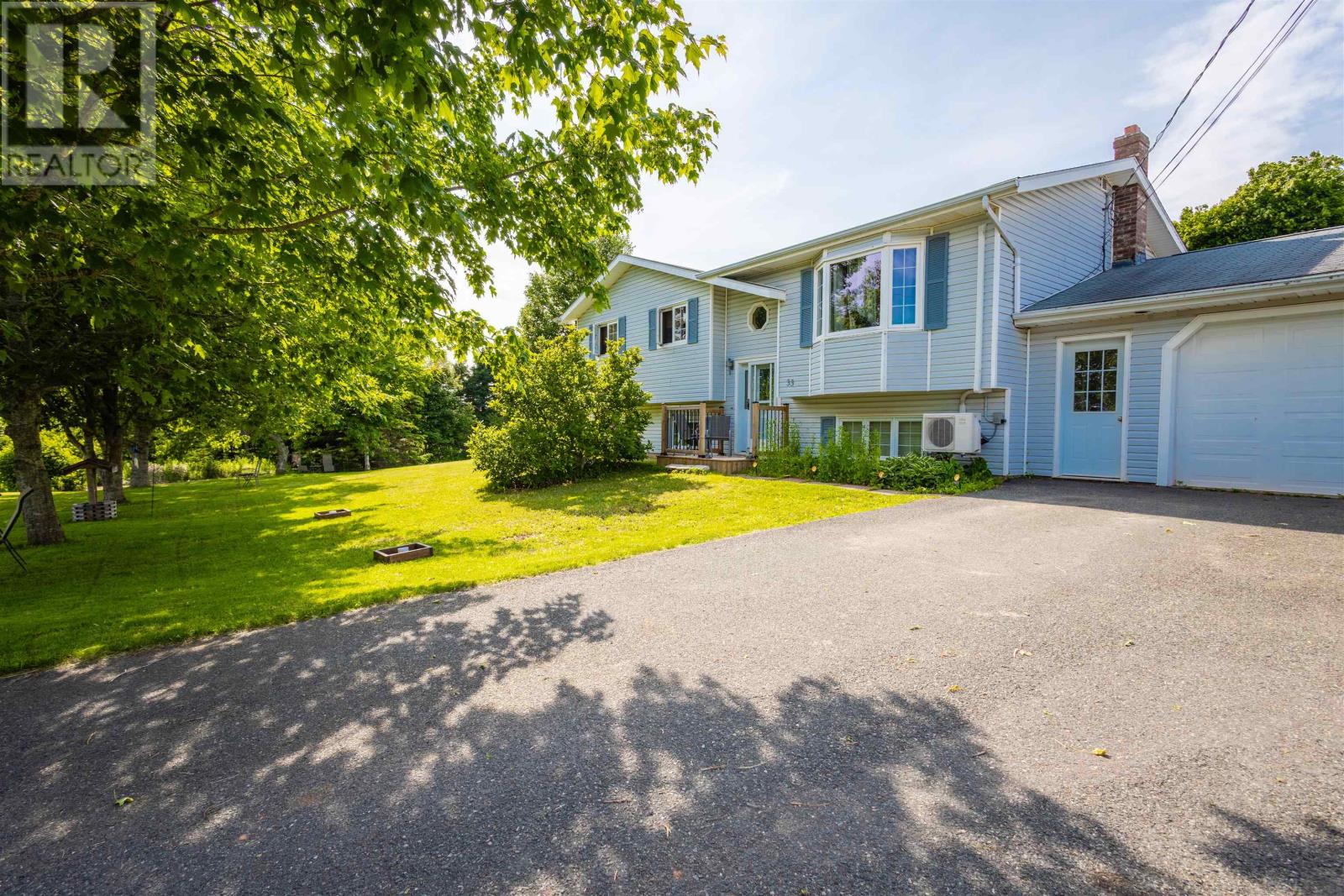
Highlights
Description
- Time on Houseful88 days
- Property typeSingle family
- Neighbourhood
- Lot size0.33 Acre
- Year built1991
- Mortgage payment
Situated on a quiet dead end street, this beautifully finished split level home offers comfort, space, and style from top to bottom. The main level features three generous bedrooms, a full 4 piece bathroom, and a bright living room with a bay window overlooking the front yard. The large eat in kitchen flows seamlessly into the dining area perfect for family living and entertaining. The fully finished lower level offers a private primary suite complete with a walk in closet and 4 piece ensuite bathroom, a cozy rec room, and convenient interior access to the attached two car garage. Set on a spacious, well manicured lot with mature trees and no rear neighbors, the backyard is a private retreat. Enjoy relaxing or entertaining on the large deck in peaceful, natural surroundings. This home is move in ready and a must see! (id:63267)
Home overview
- Heat source Electric, oil
- Heat type Baseboard heaters, furnace, wall mounted heat pump
- Sewer/ septic Municipal sewage system
- Has garage (y/n) Yes
- # full baths 2
- # total bathrooms 2.0
- # of above grade bedrooms 4
- Flooring Ceramic tile, hardwood, laminate, vinyl
- Community features School bus
- Subdivision Charlottetown
- Directions 2051934
- Lot dimensions 0.33
- Lot size (acres) 0.33
- Listing # 202515204
- Property sub type Single family residence
- Status Active
- Recreational room / games room 13m X 14.6m
Level: Lower - Laundry 10m X 6.6m
Level: Lower - Bathroom (# of pieces - 1-6) 11.6m X 11.6m
Level: Lower - Bedroom 19.6m X 11m
Level: Lower - Utility 9.9m X 8m
Level: Lower - Other 7m X NaNm
Level: Main - Primary bedroom 13m X 10m
Level: Main - Bedroom 9.6m X 13.6m
Level: Main - Bathroom (# of pieces - 1-6) 6m X 10m
Level: Main - Dining room 6.6m X 10m
Level: Main - Bedroom 8m X 10m
Level: Main - Kitchen 11m X 10m
Level: Main - Living room 13.6m X 13.6m
Level: Main
- Listing source url Https://www.realtor.ca/real-estate/28498140/33-amanda-drive-charlottetown-charlottetown
- Listing type identifier Idx

$-1,306
/ Month

