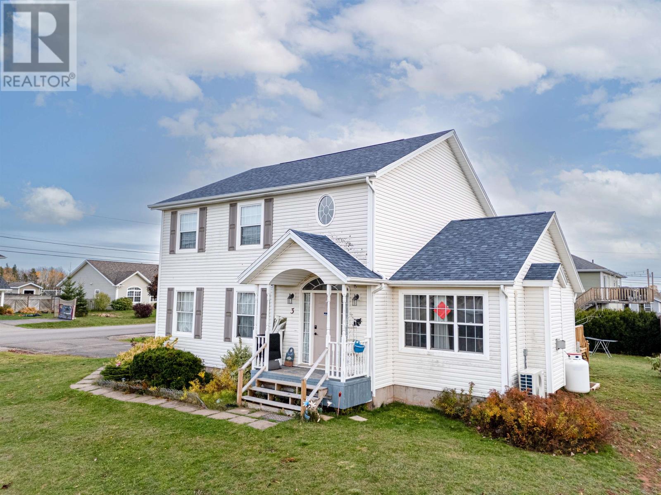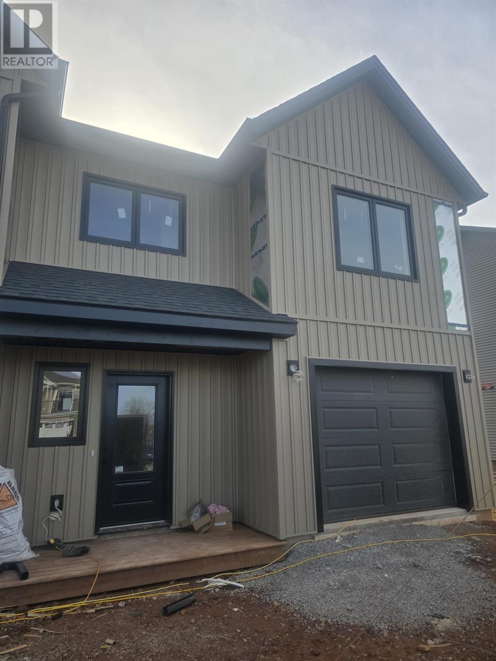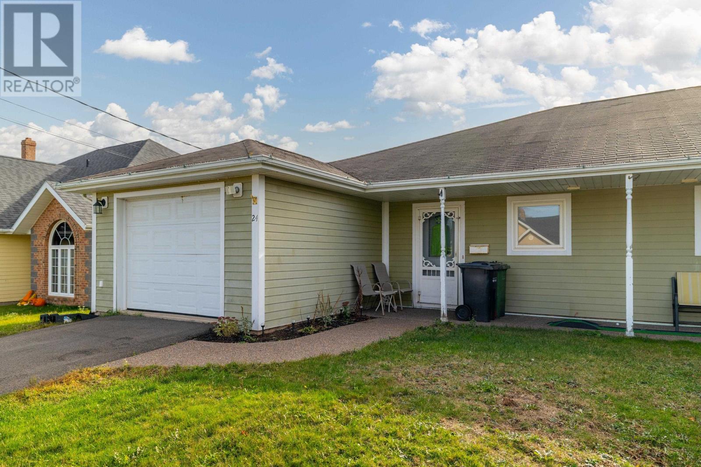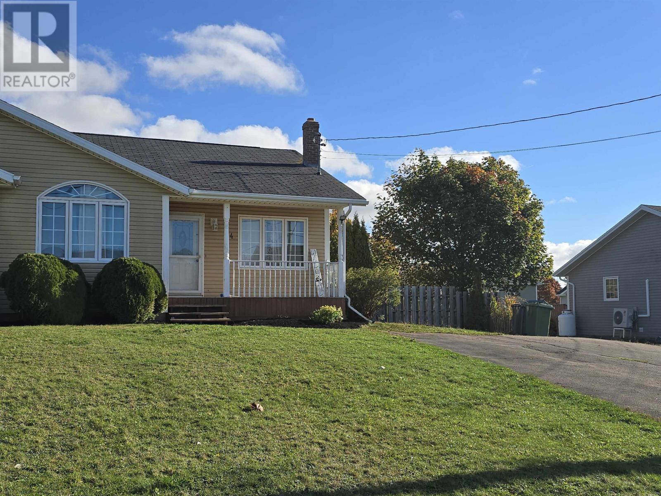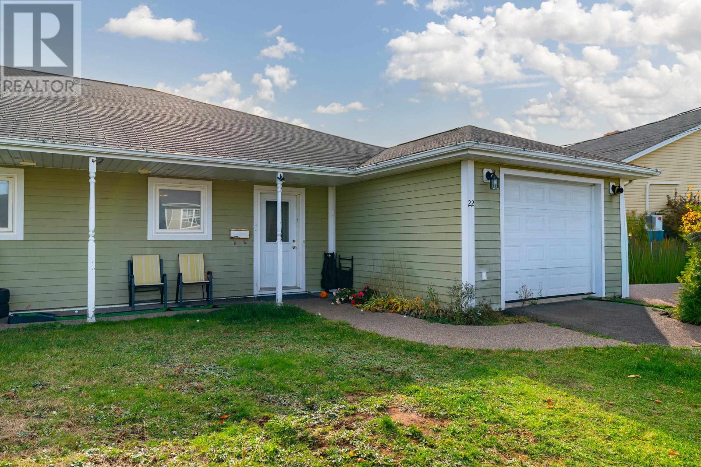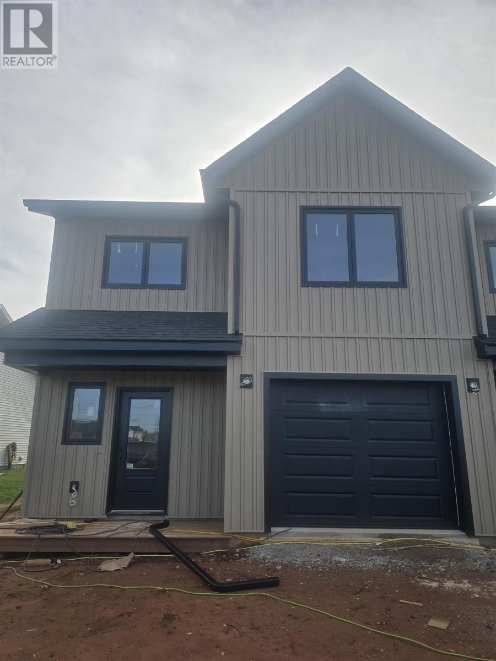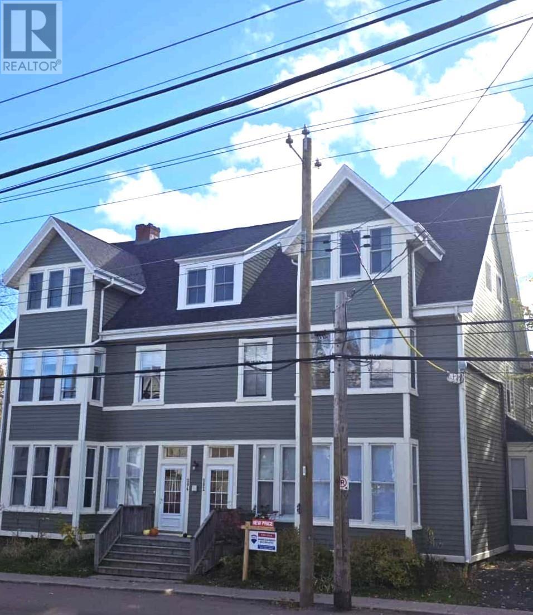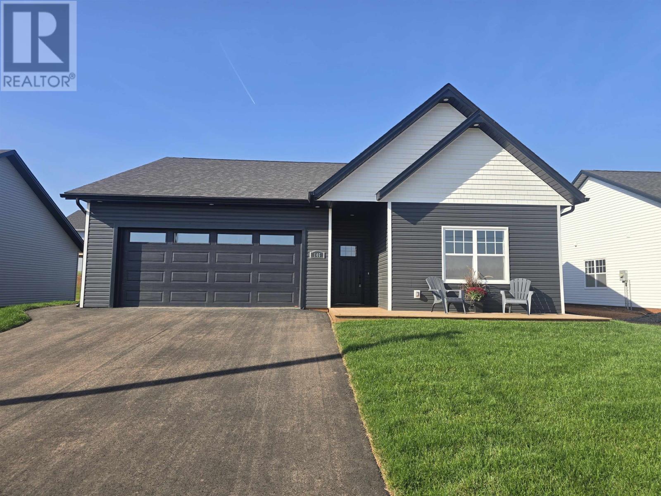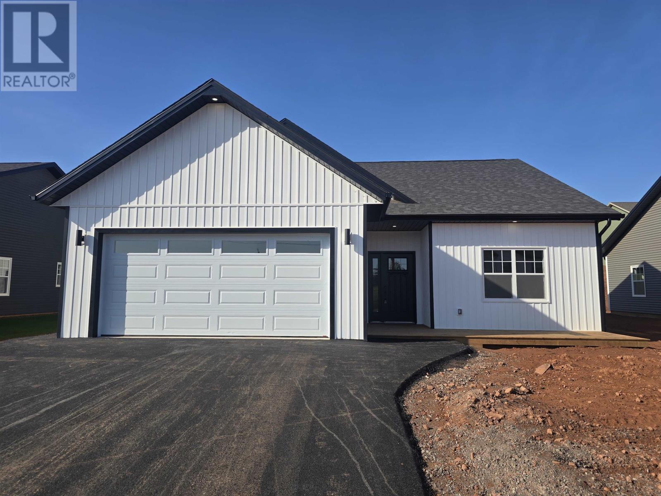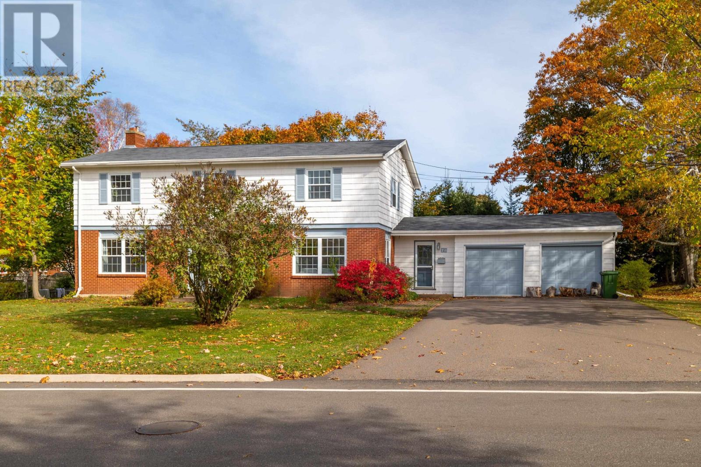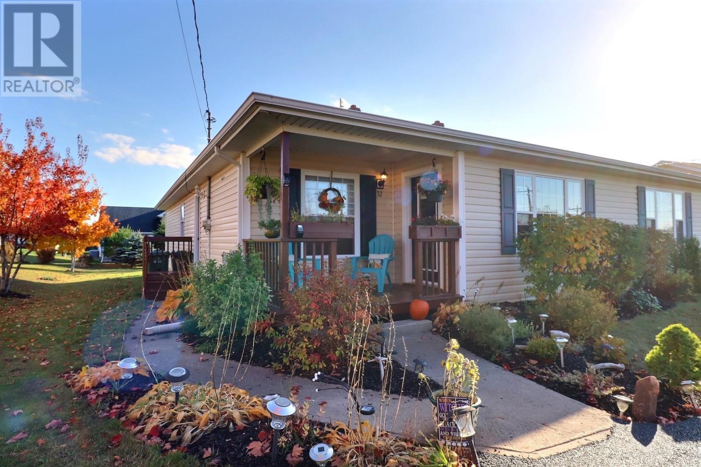- Houseful
- PE
- Charlottetown
- Parkdale
- 34 Mackay Dr
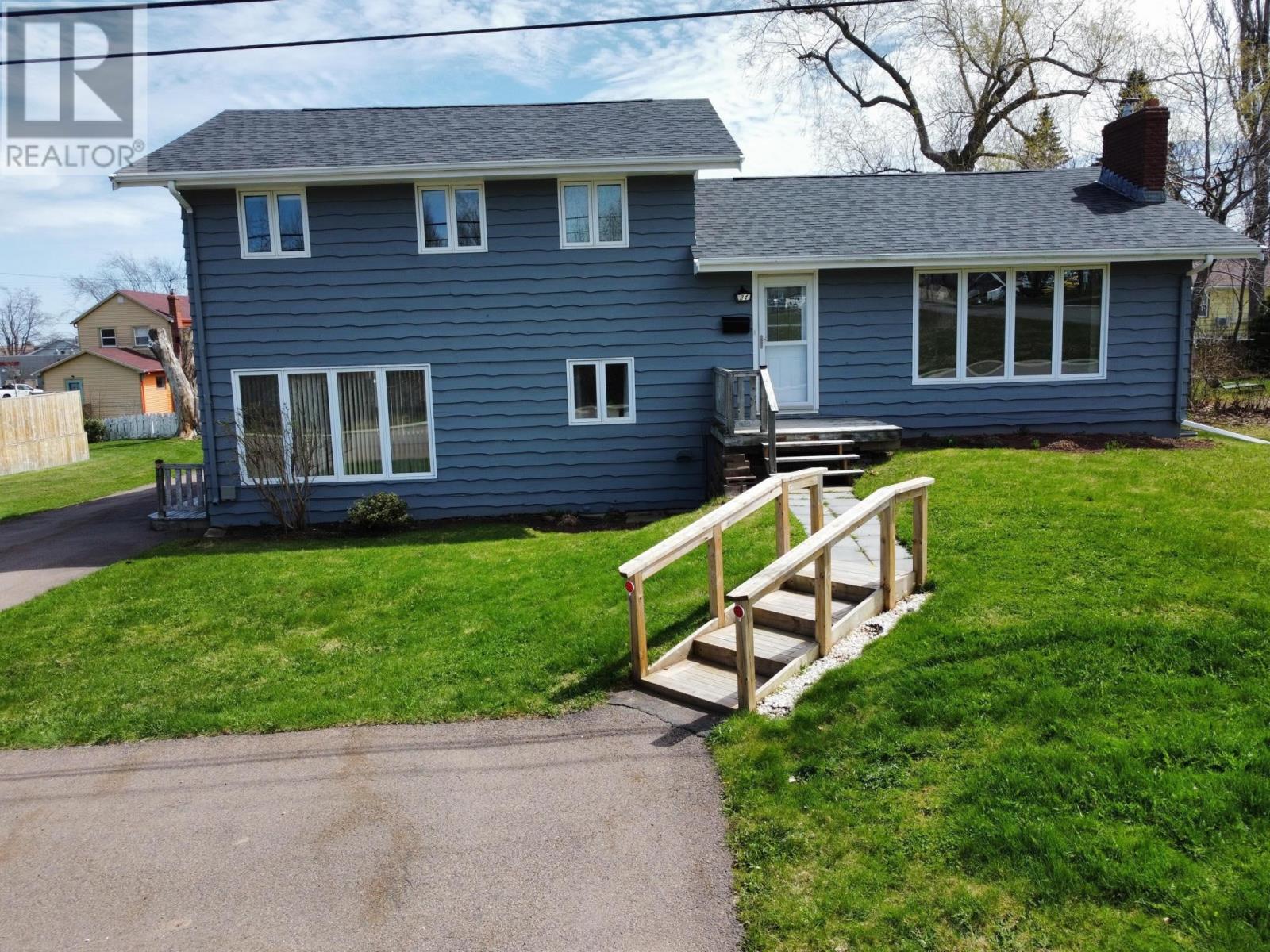
Highlights
Description
- Time on Houseful50 days
- Property typeSingle family
- Style4 level
- Neighbourhood
- Lot size10,019 Sqft
- Year built1972
- Mortgage payment
When Viewing This Property on Realtor.ca Please Click on the Multimedia or Virtual Tour Link for More Property Info.34 Mackay Drive, located in the desirable neighbourhood of Parkdale in Central Charlottetown. This spacious 4-bed, 2-bath home can utilize the 4-level split as a studio apartment with its own side entrance, making it an excellent choice for families who want a boost with their mortgage payment. This self-contained newly renovated unit can be rented out for additional income or used as a private space for extended family. Outside, the property boasts a well-maintained fenced in yard, ideal for outdoor activities & gardening. The home's location in Parkdale provides easy access to top-rated schools, nearby churches, & a variety of local amenities, ensuring all your needs are met within a short distance. Don't miss out on this fantastic opportunity to own a versatile & spacious home in a prime Charlottetown location. (id:63267)
Home overview
- Heat source Electric, wood
- Heat type Baseboard heaters
- Sewer/ septic Municipal sewage system
- # full baths 2
- # total bathrooms 2.0
- # of above grade bedrooms 4
- Flooring Carpeted, ceramic tile, hardwood, laminate, vinyl
- Community features Recreational facilities, school bus
- Subdivision Charlottetown
- Lot desc Landscaped
- Lot dimensions 0.23
- Lot size (acres) 0.23
- Listing # 202523252
- Property sub type Single family residence
- Status Active
- Living room 17.5m X 13m
Level: 2nd - Foyer 6.8m X 13m
Level: 2nd - Dining room 7.8m X 11m
Level: 2nd - Kitchen 10.9m X 13m
Level: 2nd - Bedroom 11.3m X 8m
Level: 3rd - Bedroom 11.3m X 9m
Level: 3rd - Bathroom (# of pieces - 1-6) 7.8m X NaNm
Level: 3rd - Primary bedroom 9.5m X 22m
Level: 3rd - Recreational room / games room 15.8m X 23m
Level: Lower - Den 9.3m X 8.6m
Level: Lower - Bathroom (# of pieces - 1-6) 7.8m X NaNm
Level: Main - Laundry 7.8m X 5.6m
Level: Main - Other 25m X 12.5m
Level: Main - Bedroom 11.4m X 11.5m
Level: Main
- Listing source url Https://www.realtor.ca/real-estate/28858677/34-mackay-drive-charlottetown-charlottetown
- Listing type identifier Idx

$-1,197
/ Month

