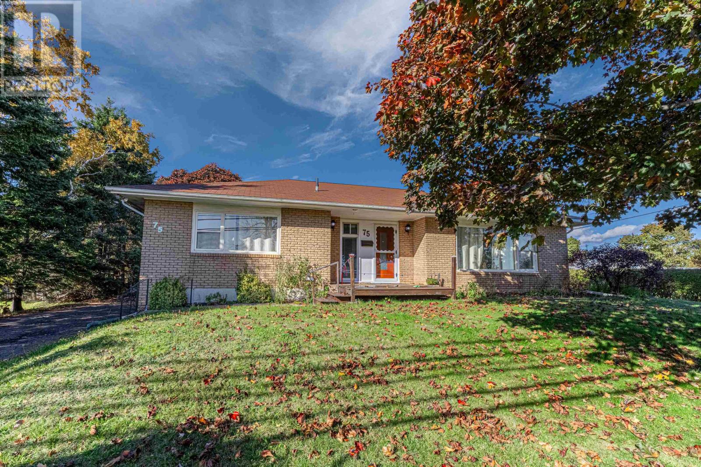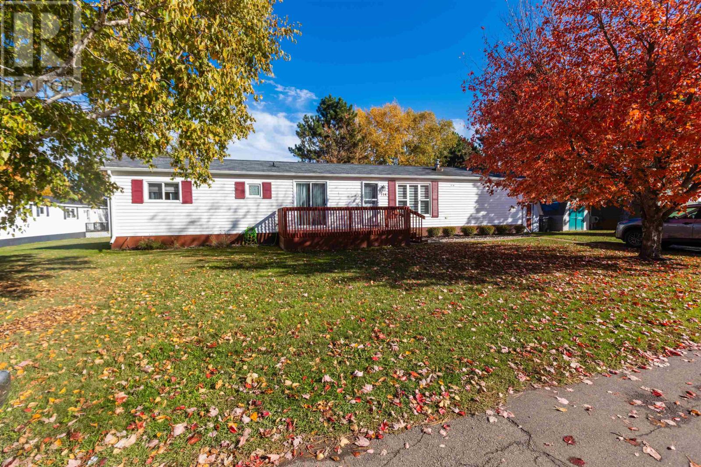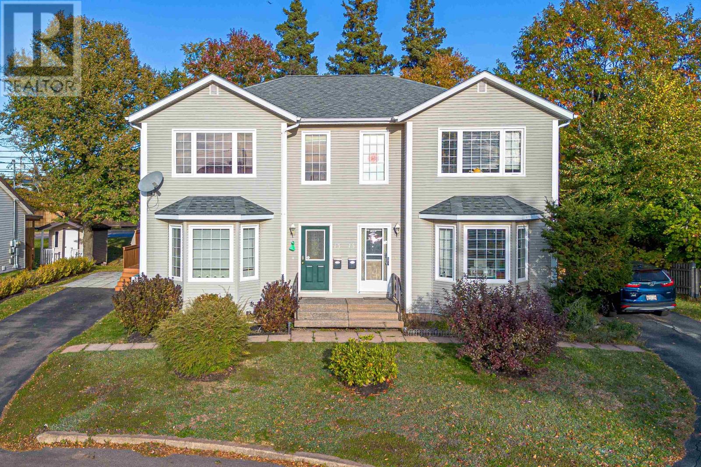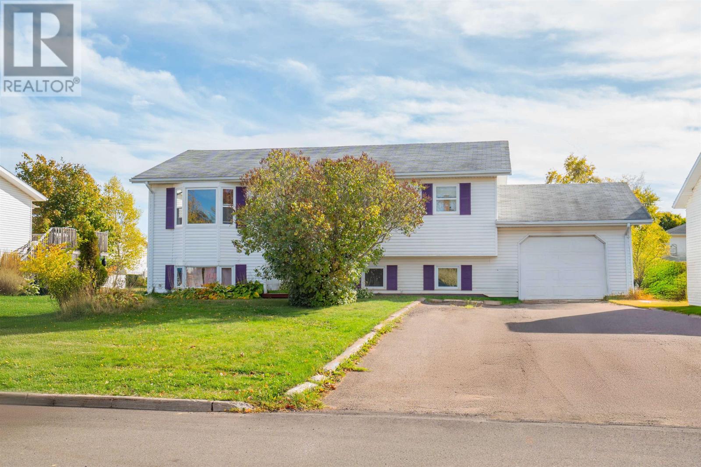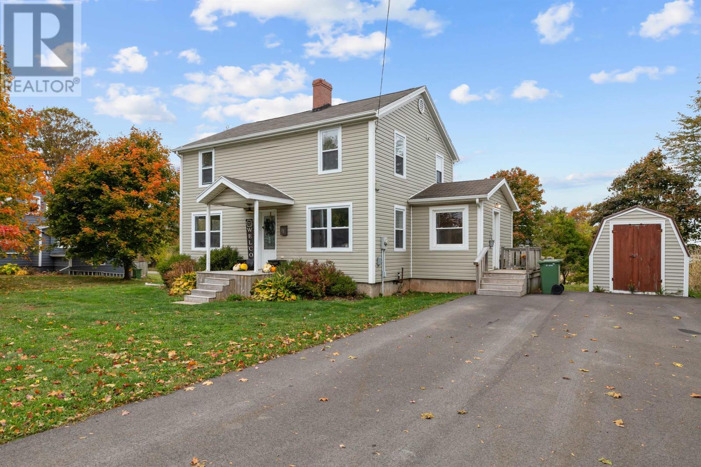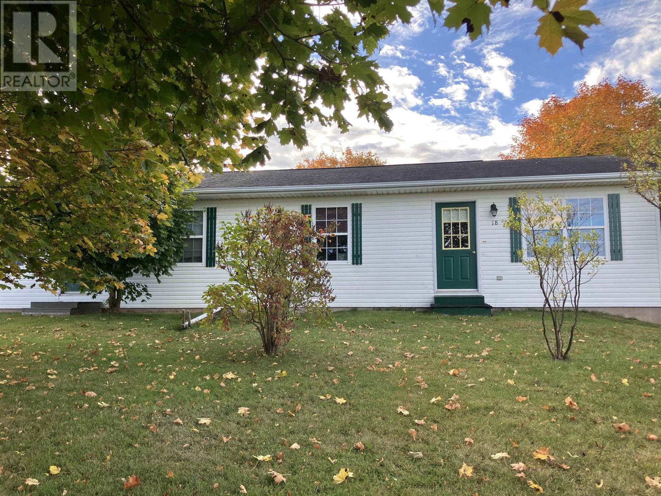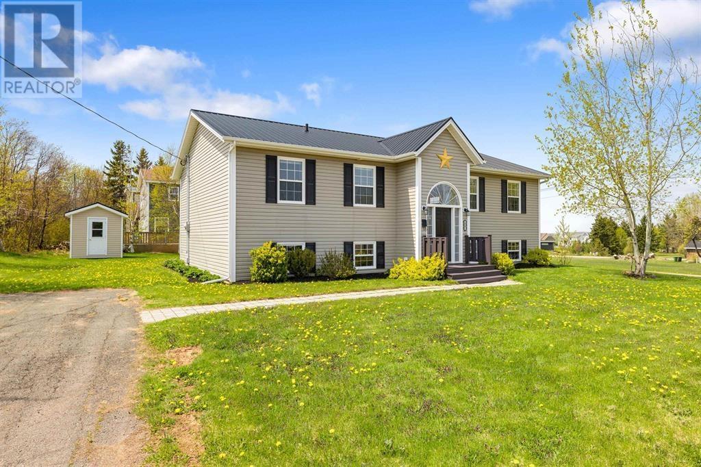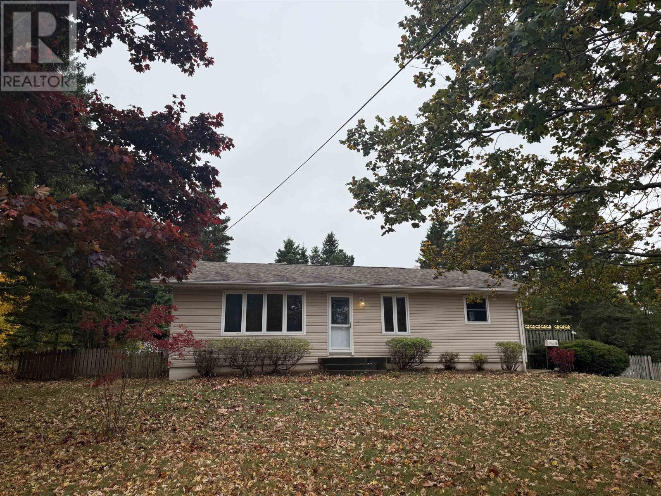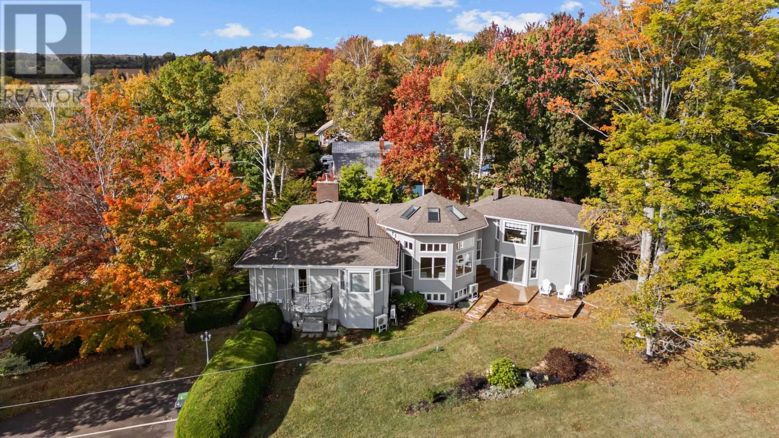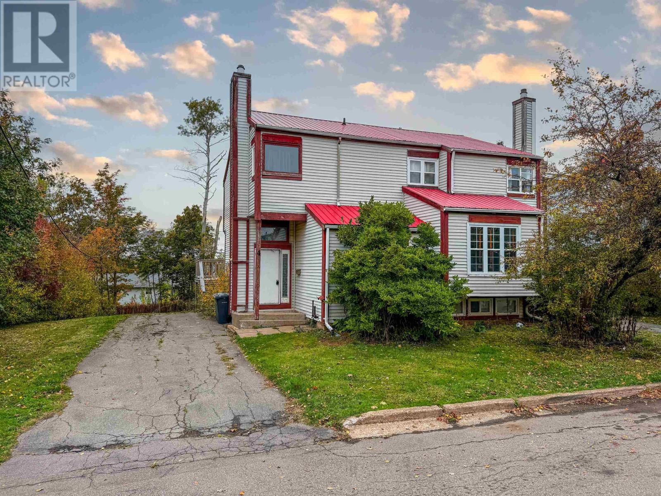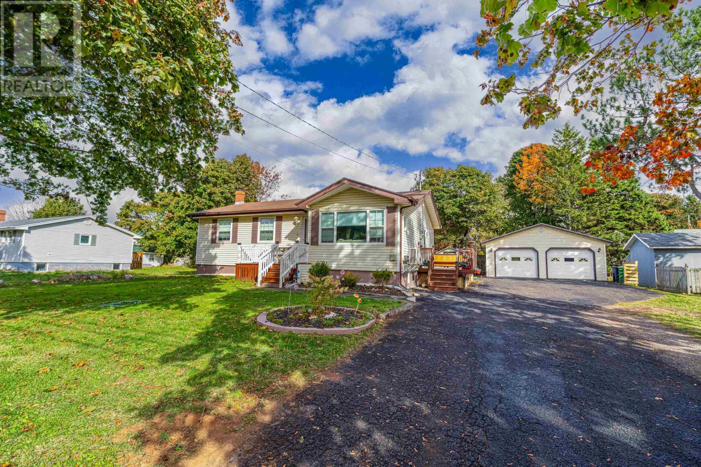- Houseful
- PE
- Charlottetown
- East Royalty
- 39 Fairdale Dr
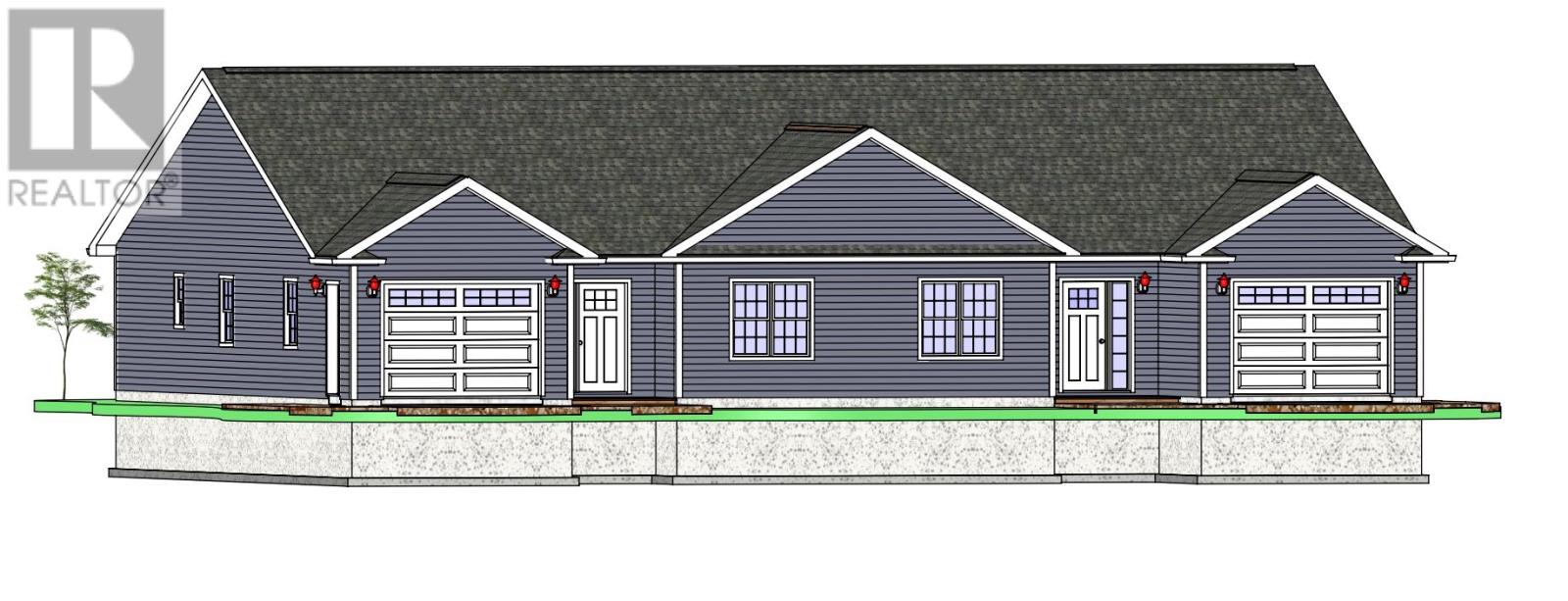
Highlights
Description
- Time on Houseful64 days
- Property typeSingle family
- Neighbourhood
- Lot size0.30 Acre
- Mortgage payment
New Construction - 3 Bedroom Semi-Detached Home in East Royalty Welcome to your brand new home in a growing and family-friendly neighborhood in East Royalty! This beautifully designed three-bedroom, two-bathroom semi-detached home offers modern finishes, functional living space, and the convenience of single-level living with a slab-on-grade foundation. Inside, you'll love the open-concept layout featuring laminate and ceramic flooring throughout. The kitchen is a true centerpiece with white shaker-style cabinets, stainless steel appliances, and a layout perfect for entertaining. the master suite includes a walk-in closet and a private ensuite bath, offering a peaceful retreat. Additional features include: - Electric heat with heat pump for year-round comfort, - dedicated laundry room with washer and dryer, - large single car garage, - front and back decks for outdoor enjoyment, - located within walking distance to an elementary school, This home comes with a Lux Home Warranty for peace of mind. The HST rebate is to be assigned back to the seller. Note that all measurements are approximate as they are directly from the building plan. The actual measurements may vary slightly. Measurements should be verified by the Buyer. Don't miss this opportunity to own a brand-new home in one of East Royalty's most desirable new developments. (id:63267)
Home overview
- Cooling Air exchanger
- Heat source Electric
- Heat type Wall mounted heat pump, not known
- Sewer/ septic Municipal sewage system
- Has garage (y/n) Yes
- # full baths 2
- # total bathrooms 2.0
- # of above grade bedrooms 3
- Flooring Ceramic tile, laminate
- Community features Recreational facilities, school bus
- Subdivision Charlottetown
- Lot desc Landscaped
- Lot dimensions 0.3
- Lot size (acres) 0.3
- Listing # 202521212
- Property sub type Single family residence
- Status Active
- Other 13m X 22.3m
Level: Main - Bedroom 11.1m X 12m
Level: Main - Kitchen 10.6m X 13.8m
Level: Main - Foyer 8.8m X 14.8m
Level: Main - Ensuite (# of pieces - 2-6) 5.1m X 11.5m
Level: Main - Living room 9.4m X NaNm
Level: Main - Bedroom 11.1m X 11.11m
Level: Main - Laundry 7.6m X 8m
Level: Main - Other 6m X 9.1m
Level: Main - Storage 5m X 8.1m
Level: Main - Bedroom 12.6m X 13.3m
Level: Main - Bathroom (# of pieces - 1-6) 4.3m X NaNm
Level: Main
- Listing source url Https://www.realtor.ca/real-estate/28758637/39-fairdale-drive-charlottetown-charlottetown
- Listing type identifier Idx

$-1,106
/ Month

