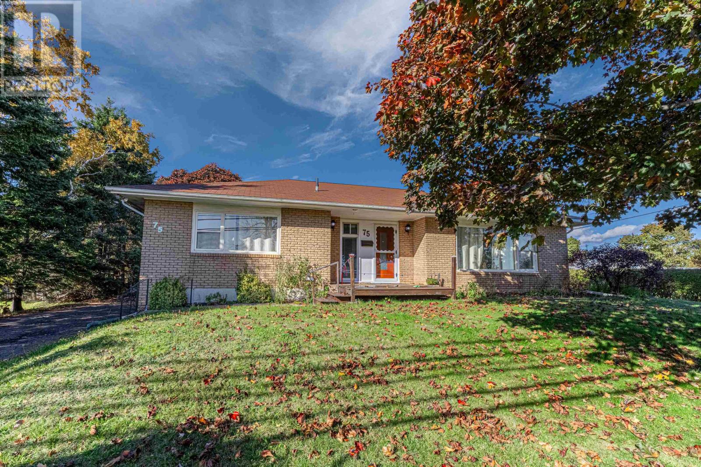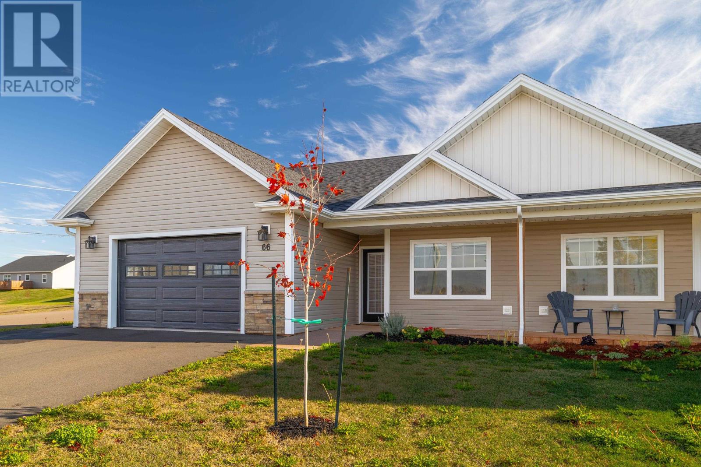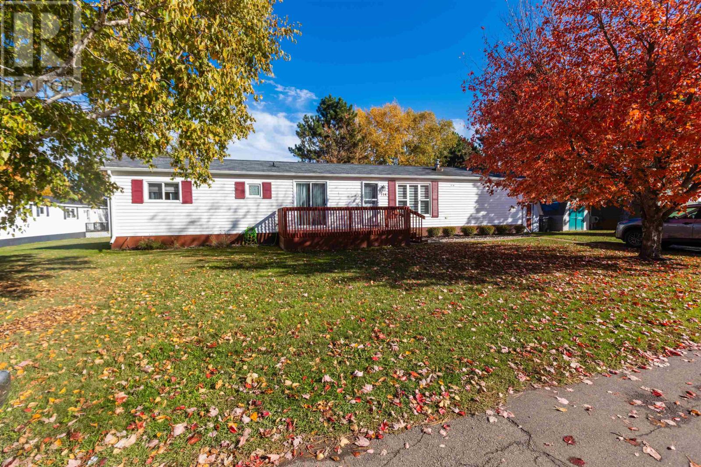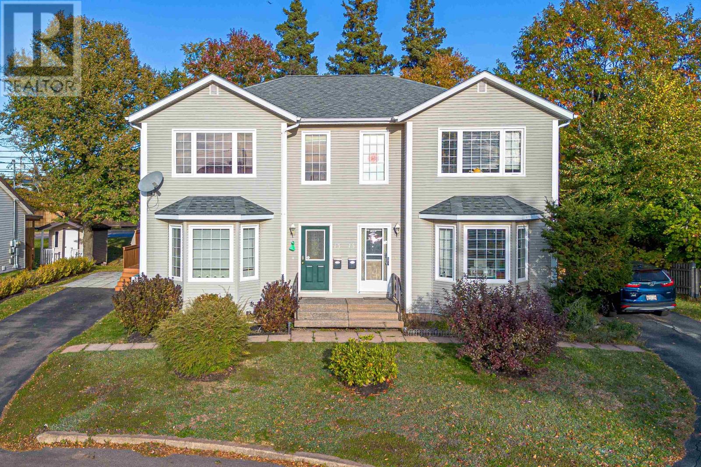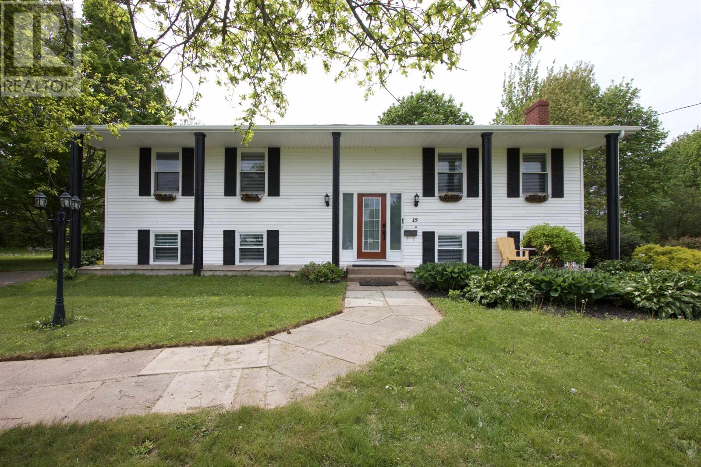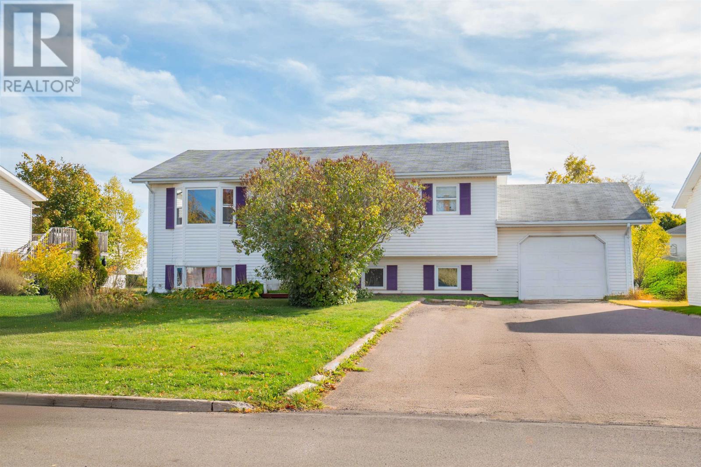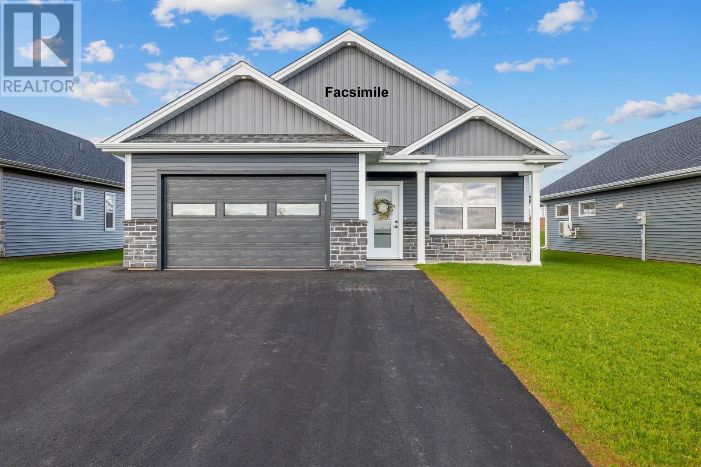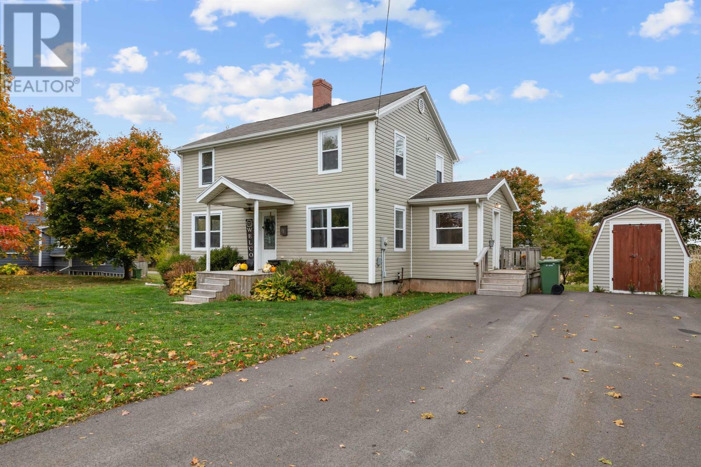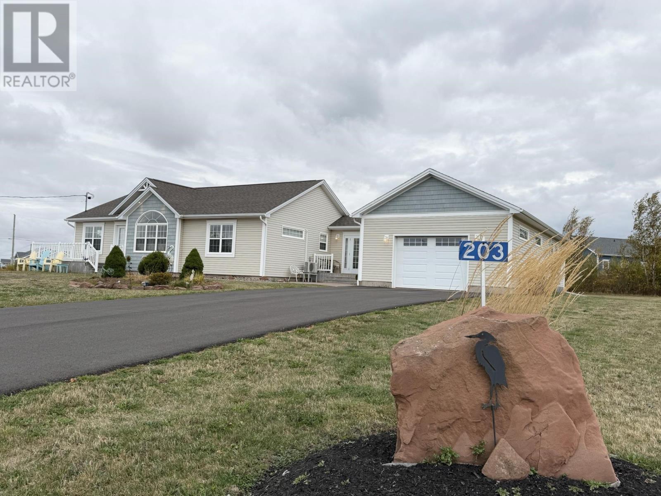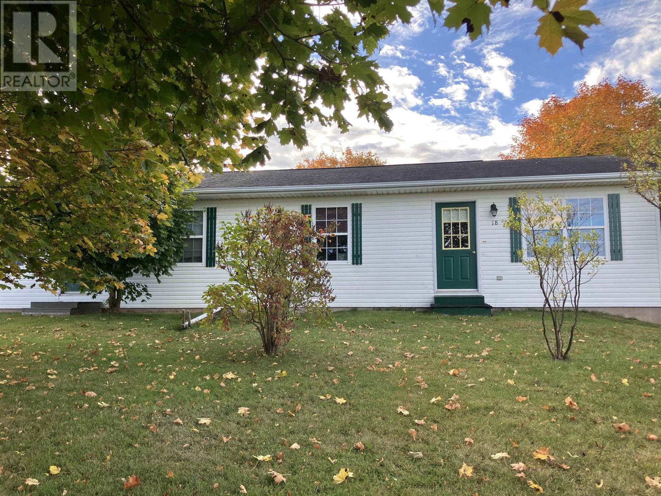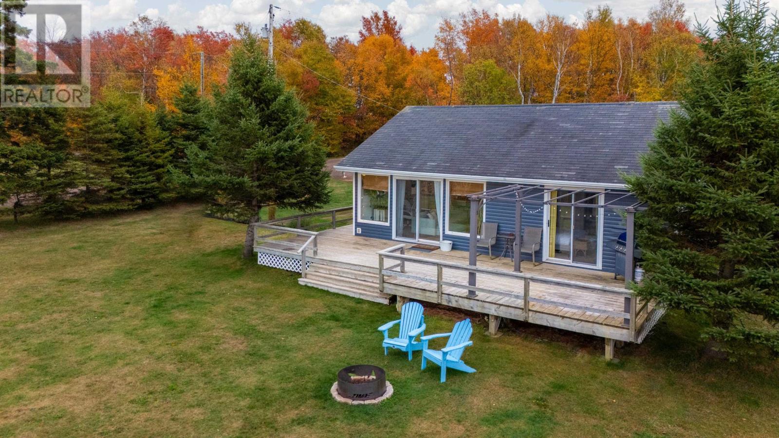- Houseful
- PE
- Charlottetown
- West Royalty
- 40 Lewis Cres
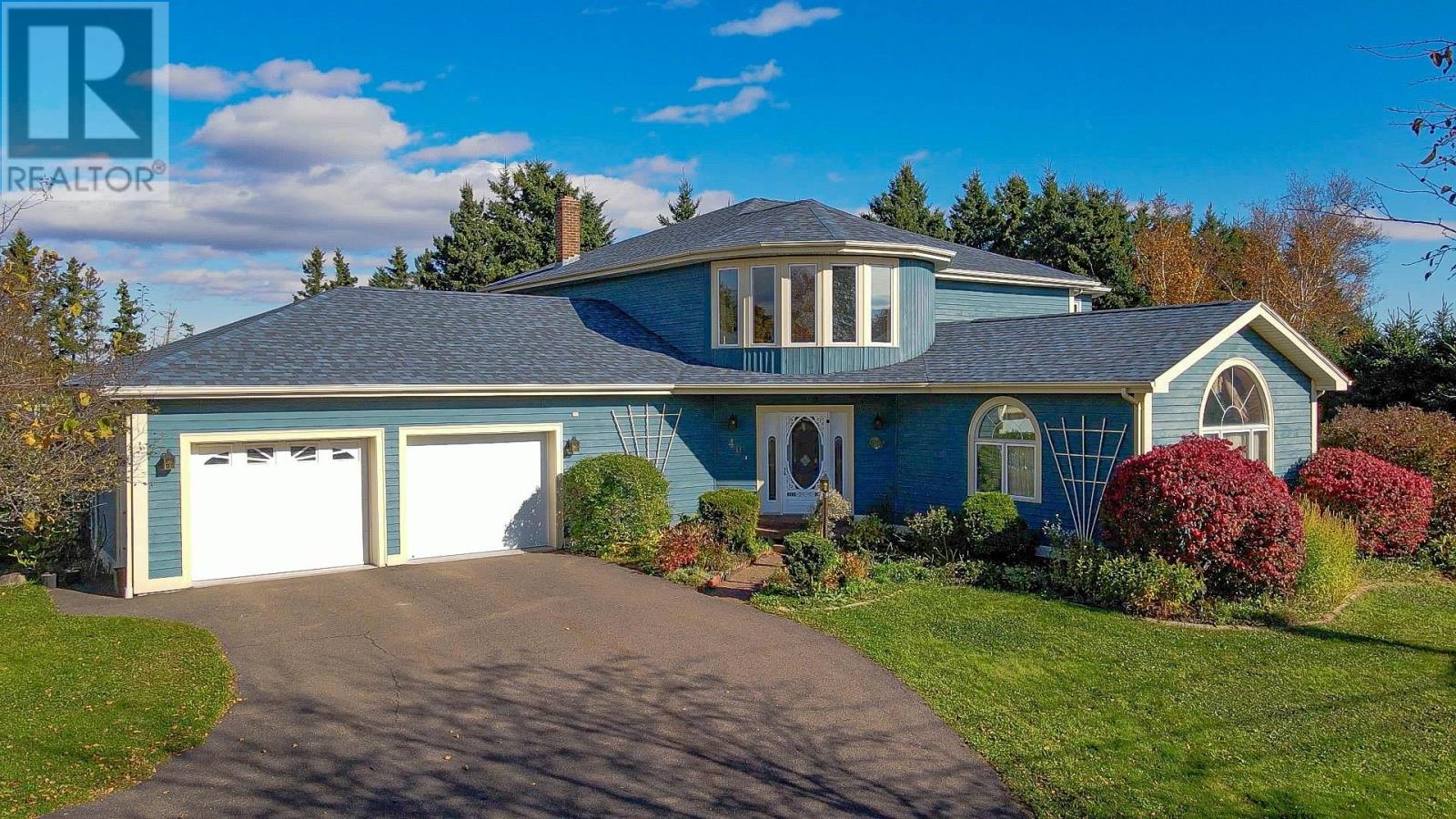
Highlights
Description
- Time on Houseful100 days
- Property typeSingle family
- Style3 level
- Neighbourhood
- Lot size0.29 Acre
- Year built1998
- Mortgage payment
Discover this stunning custom-built water view home in the prestigious Lewis Point community. Move-in ready and thoughtfully designed over three spacious levels, this home blends elegance, quality, and everyday comfort ? perfect for family living and entertaining. Located in a planned subdivision with mature trees, it offers private (non-deeded) access to the North River, ideal for kayaking, paddleboarding, or simply relaxing by the water. The generous backyard is perfect for gardening or summer gatherings. Quality shines throughout: Insulated Concrete Walls for efficiency and soundproofing, Cape Cod siding for timeless charm, and custom solid oak doors and trim. Inside, enjoy granite countertops, striking granite flooring in the family room, and matching granite propane fireplaces in the living room and master suite. With over 6,387 sq/ft of finished living space, this home features 6+1 bedrooms and 3 full bathrooms. In-floor heating, a split heat pump/air conditioner, and two fireplaces keep it comfortable year-round. The main level offers an eat-in kitchen with electric cooktop, wall oven, double sink, and prep sink with garburator, plus a formal dining room, family room with patio doors to a sunny deck, media room, two large bedrooms, full bath, laundry, and storage. Upstairs, the master suite includes a walk-in closet, sunroom overlooking the water, and an 8-seat jacuzzi. The grand solid wood staircase creates a striking entrance. The finished basement adds flexibility with a recreation room and dry bar, oversized bedroom, additional bedroom, office/den (possible 7th bedroom), full bath, and extra storage. Move-in ready, beautifully maintained, and priced to sell ? don?t miss this opportunity! All measurements are approximate and should be verified by the purchaser(s). (id:63267)
Home overview
- Cooling Air exchanger
- Heat source Electric, oil, propane
- Heat type Furnace, wall mounted heat pump, in floor heating
- Sewer/ septic Municipal sewage system
- Has garage (y/n) Yes
- # full baths 3
- # total bathrooms 3.0
- # of above grade bedrooms 6
- Flooring Carpeted, ceramic tile, hardwood, tile, other
- Community features Recreational facilities, school bus
- Subdivision Charlottetown
- Lot desc Landscaped
- Lot dimensions 0.289
- Lot size (acres) 0.29
- Listing # 202517683
- Property sub type Single family residence
- Status Active
- Ensuite (# of pieces - 2-6) 17m X 7.5m
Level: 2nd - Storage 7m X 3.5m
Level: 2nd - Sunroom 13m X 9m
Level: 2nd - Primary bedroom 26.5m X NaNm
Level: 2nd - Bedroom 19m X 12m
Level: 2nd - Games room 31m X 15m
Level: Basement - Storage 26m X 23m
Level: Basement - Bedroom 25m X 16m
Level: Basement - Den 13.5m X 12m
Level: Basement - Bedroom 18m X 10m
Level: Basement - Other 10m X 11.5m
Level: Basement - Bathroom (# of pieces - 1-6) 8m X 5.5m
Level: Basement - Ensuite (# of pieces - 2-6) 8.5m X 6.5m
Level: Main - Living room 25m X 15.5m
Level: Main - Bedroom 15m X 10m
Level: Main - Bedroom 18m X 10.5m
Level: Main - Kitchen 27.5m X 14.5m
Level: Main - Family room 16m X 16m
Level: Main - Dining room 13m X 13m
Level: Main - Bathroom (# of pieces - 1-6) 8.5m X 6.5m
Level: Main
- Listing source url Https://www.realtor.ca/real-estate/28606836/40-lewis-crescent-charlottetown-charlottetown
- Listing type identifier Idx

$-2,667
/ Month

