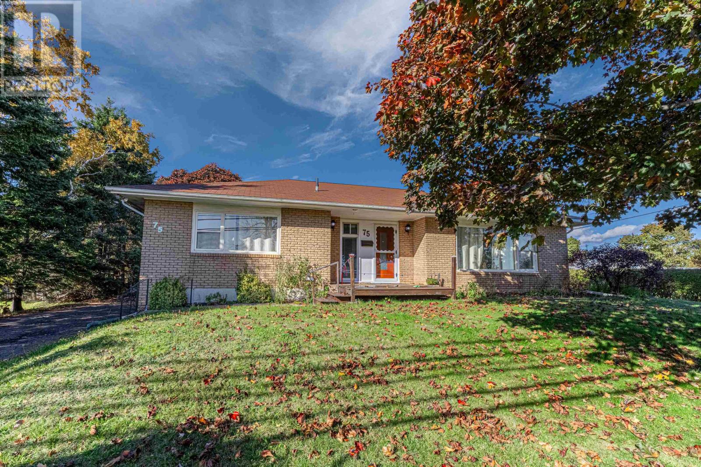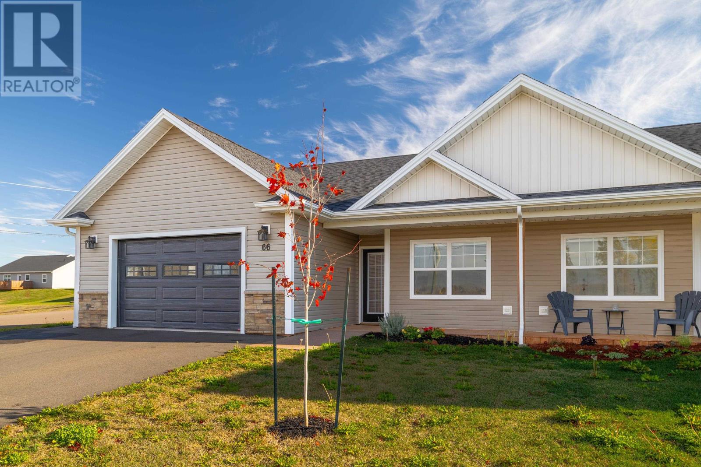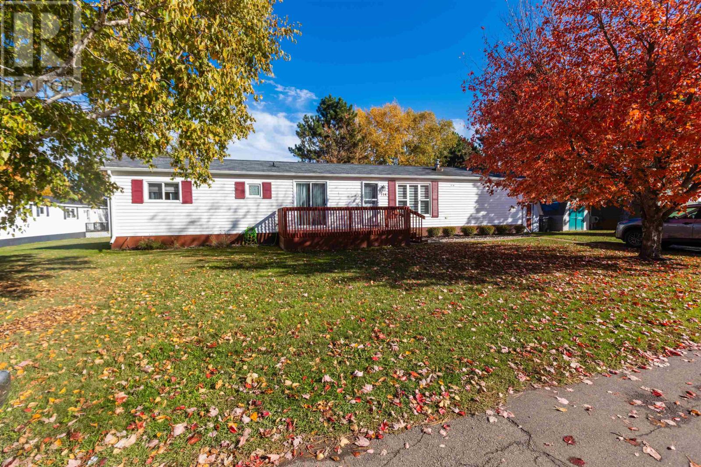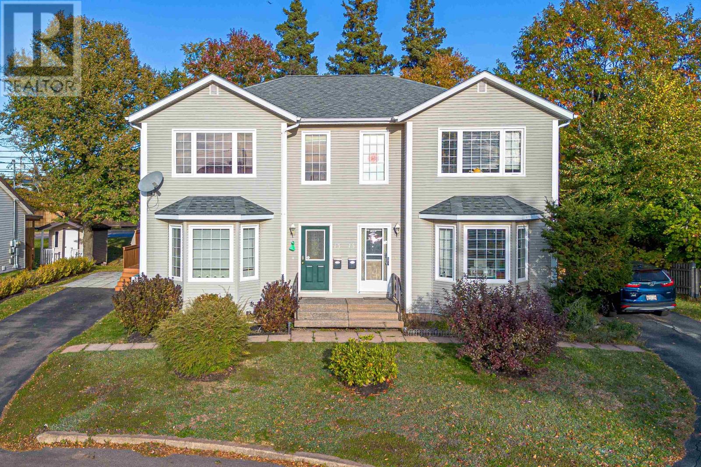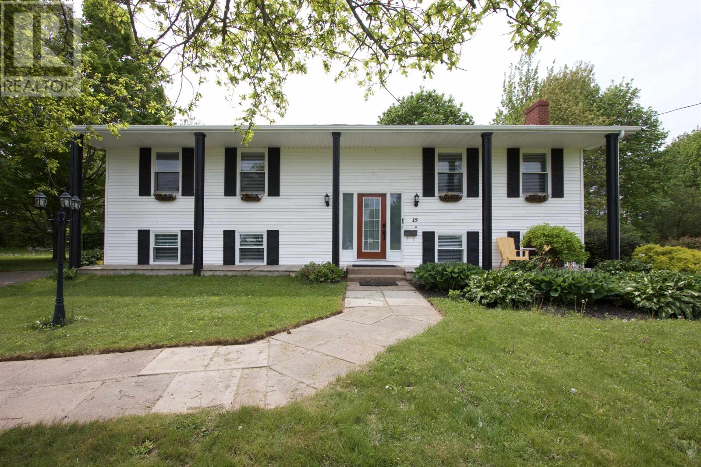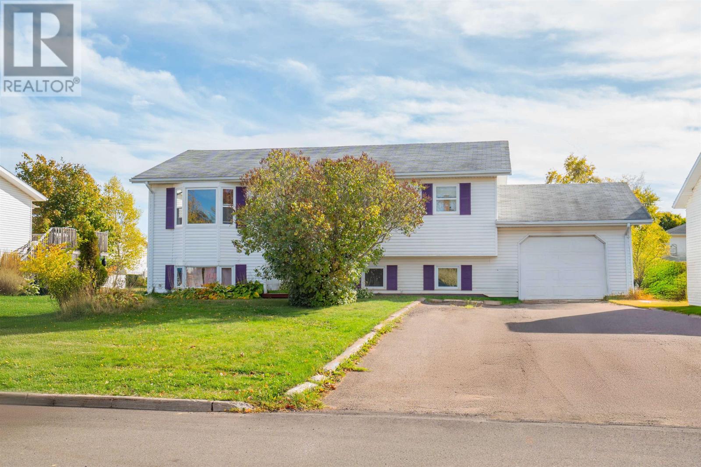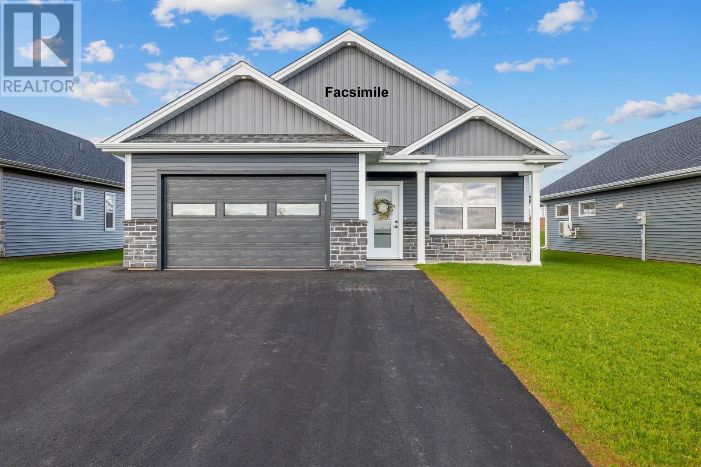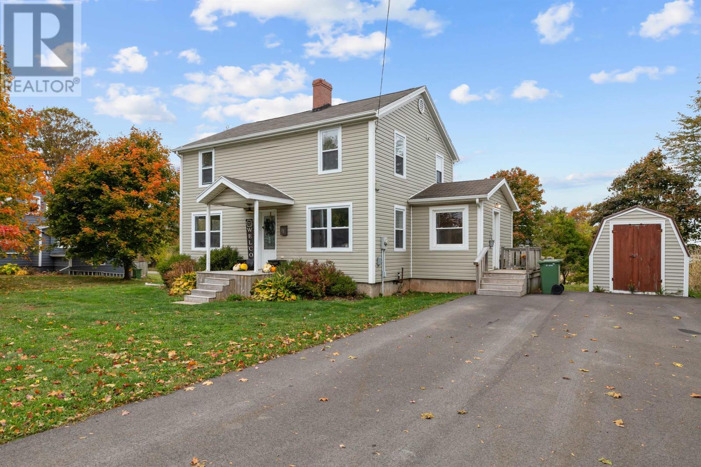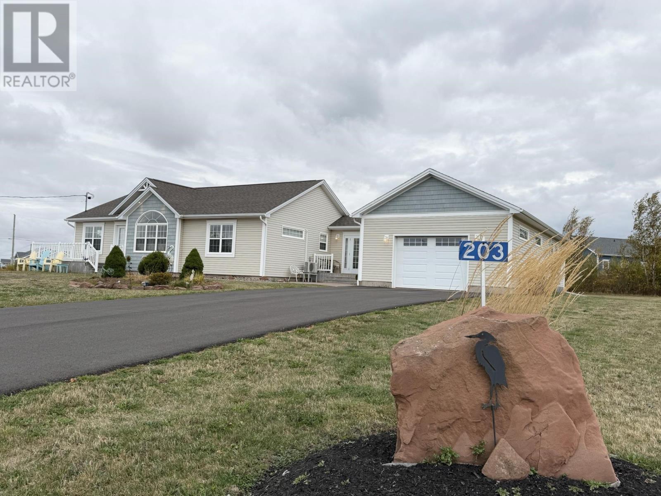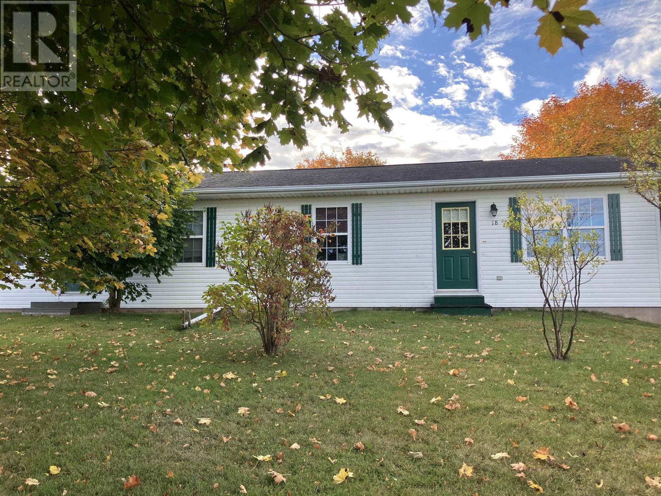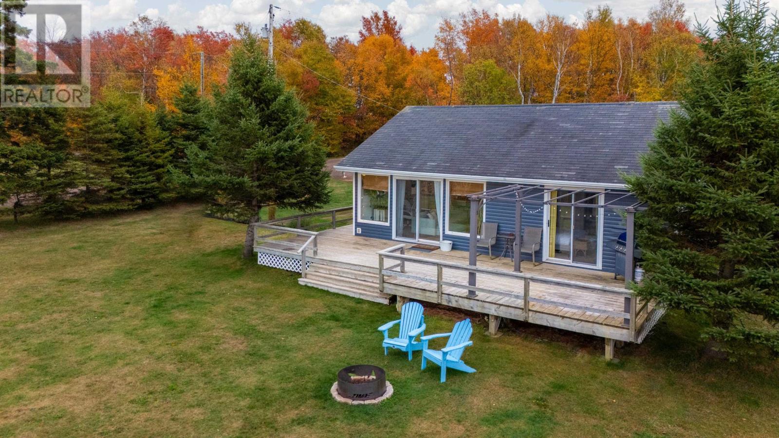- Houseful
- PE
- Charlottetown
- West Royalty
- 41 Massey Dr
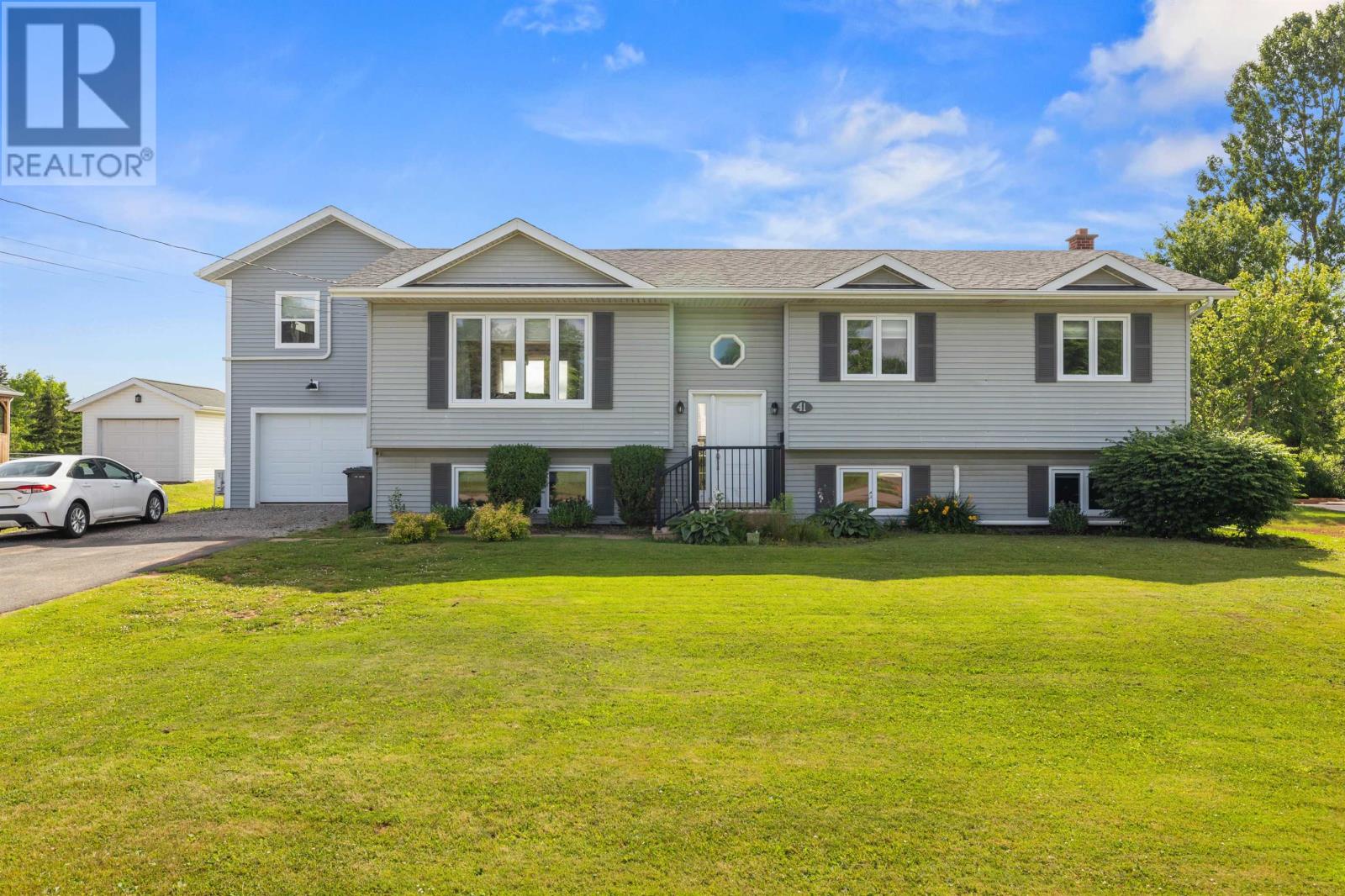
Highlights
Description
- Time on Houseful101 days
- Property typeSingle family
- Neighbourhood
- Lot size0.27 Acre
- Year built1991
- Mortgage payment
Welcome to 41 Massey Drive - A well maintained and thoughtfully upgraded split-entry home located in one of Charlottetown's desirable neighborhoods. This home offers the perfect blend of comfort, efficiency, and modern updates, making it move-in ready for your family. Step inside and enjoy a bright, inviting interior, featuring an updated kitchen and stylishly refreshed bathrooms. The home is equipped for year-round comfort and energy efficiency with three heat pumps, a new furnace, new hot water heater and two new air exchangers. The electrical system has been upgraded to a 200-amp service, supporting the home's updates, a new 16x30 addition boasting a garage with in-law suite offering an excellent source of additional rental income or adding flexibility with family living arrangements. Enjoy outdoor living to the fullest with a 30-foot above-ground pool surrounded by a new deck, perfect for entertaining or relaxing on summer days. Additional exterior upgrades include all new windows and a replaced front step, enhancing both curb appeal and energy efficiency. Don't miss the opportunity to own this well-cared-for property in a sought-after area of Charlottetown. (id:63267)
Home overview
- Cooling Air exchanger
- Heat source Electric, oil
- Heat type Baseboard heaters, furnace, wall mounted heat pump, hot water, radiant heat
- Has pool (y/n) Yes
- Sewer/ septic Municipal sewage system
- Has garage (y/n) Yes
- # full baths 3
- # total bathrooms 3.0
- # of above grade bedrooms 5
- Flooring Ceramic tile, hardwood, vinyl
- Community features Recreational facilities, school bus
- Subdivision Charlottetown
- Lot dimensions 0.27
- Lot size (acres) 0.27
- Listing # 202517594
- Property sub type Single family residence
- Status Active
- Great room 29m X 11m
Level: 2nd - Bathroom (# of pieces - 1-6) 8m X 5m
Level: 2nd - Laundry 12m X 11m
Level: Lower - Storage 11m X 11m
Level: Lower - Bedroom 14m X 13.6m
Level: Lower - Bathroom (# of pieces - 1-6) 7.8m X 8m
Level: Lower - Bedroom 11m X 12m
Level: Lower - Recreational room / games room 23m X 14m
Level: Lower - Living room 14.7m X 17m
Level: Main - Primary bedroom 14.5m X 12m
Level: Main - Dining room 11.9m X 12m
Level: Main - Bedroom 11m X 9m
Level: Main - Bedroom 11m X 11m
Level: Main - Kitchen 12m X 13m
Level: Main - Bathroom (# of pieces - 1-6) 7.6m X 12m
Level: Main
- Listing source url Https://www.realtor.ca/real-estate/28602316/41-massey-drive-charlottetown-charlottetown
- Listing type identifier Idx

$-1,731
/ Month

