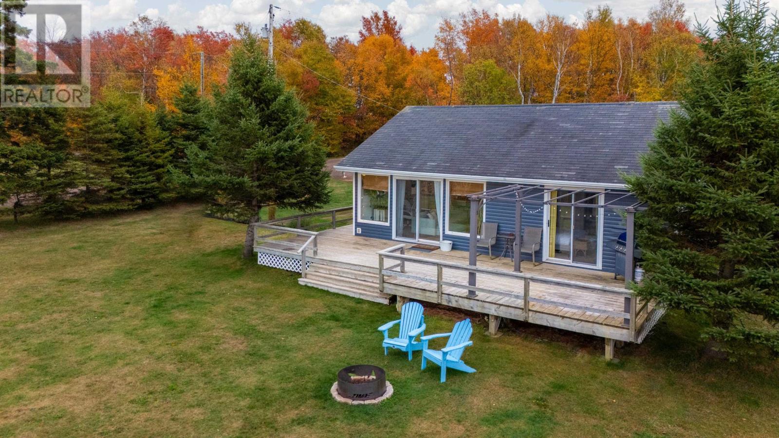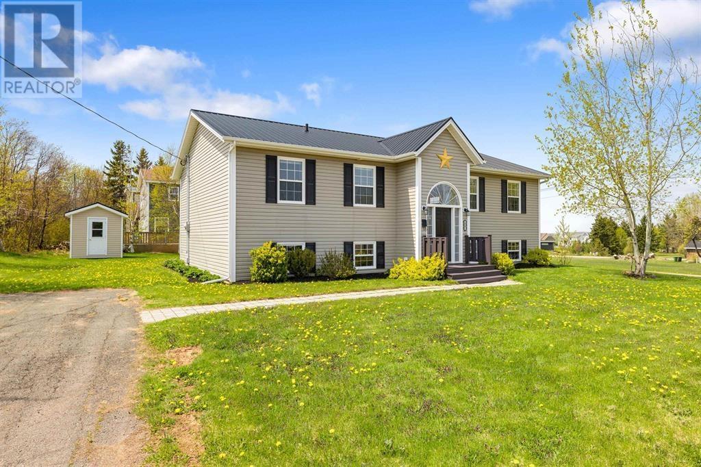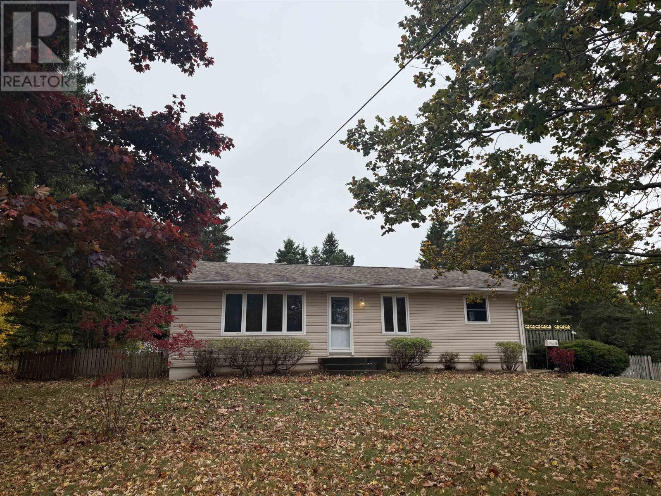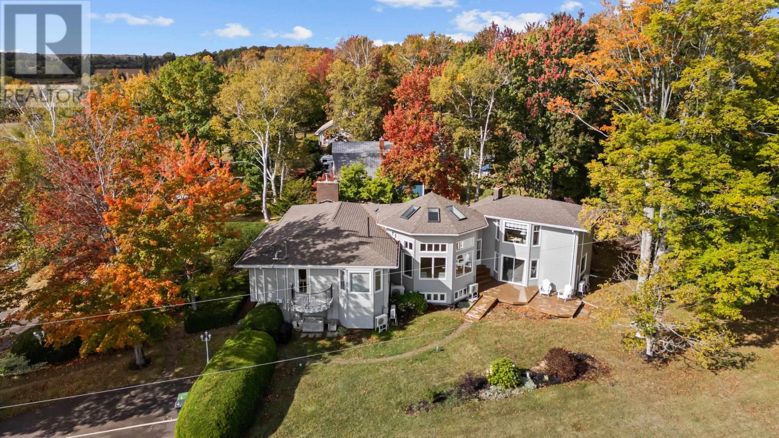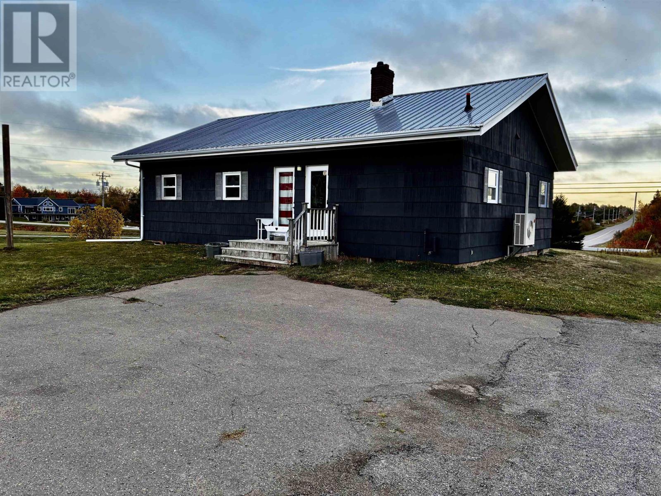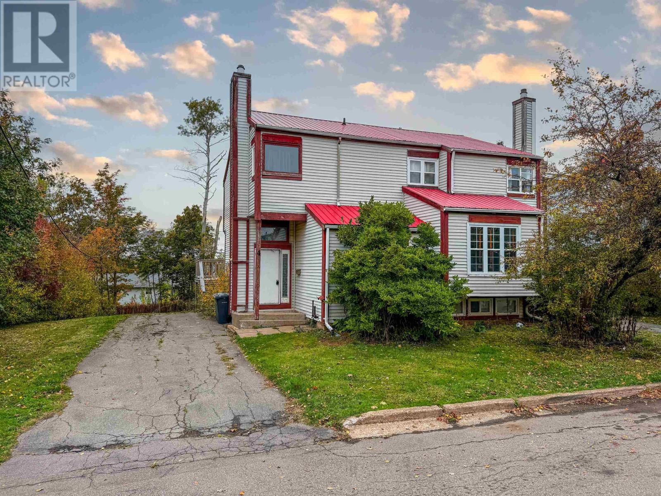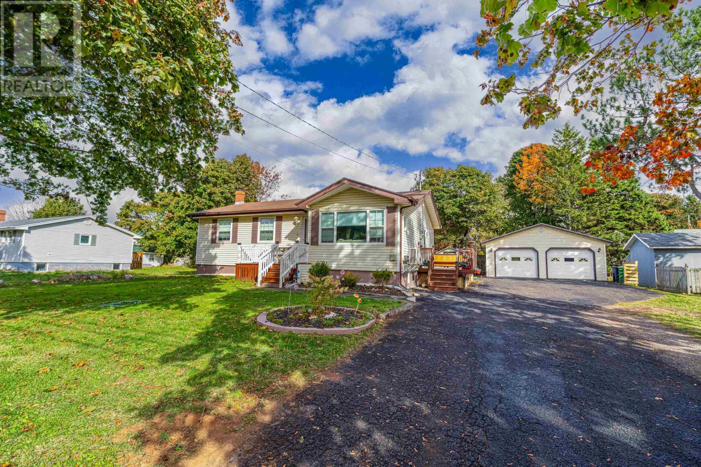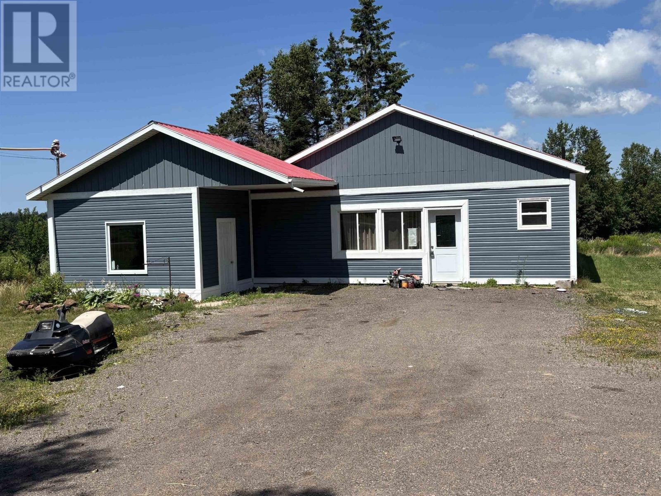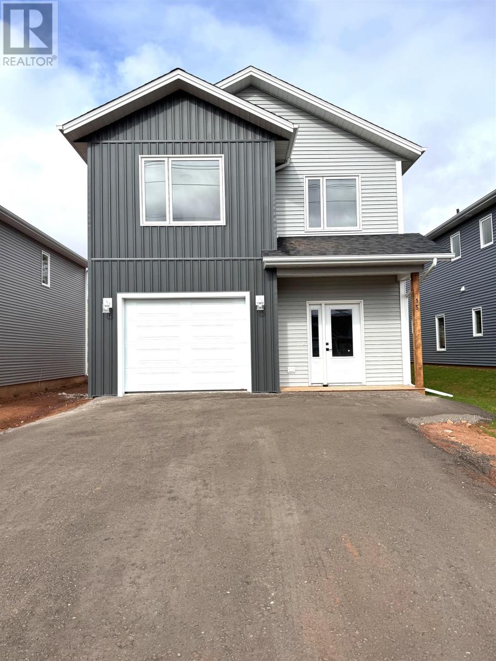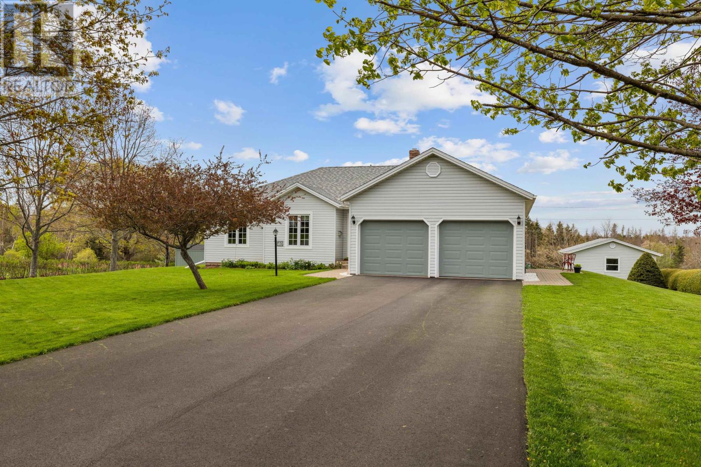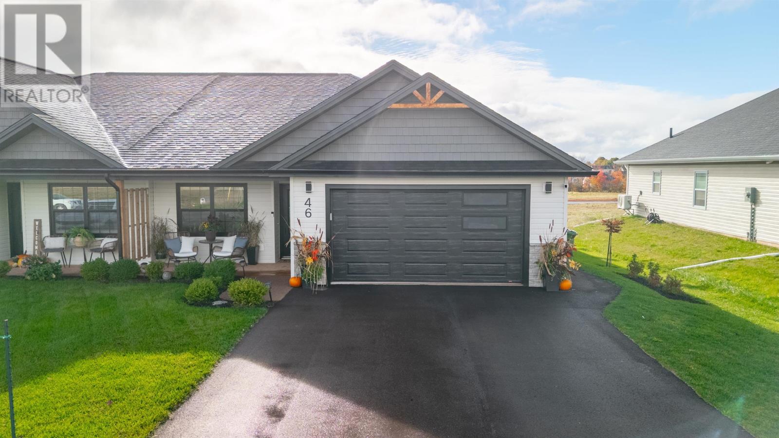- Houseful
- PE
- Charlottetown
- West Royalty
- 42 Braemore Ave
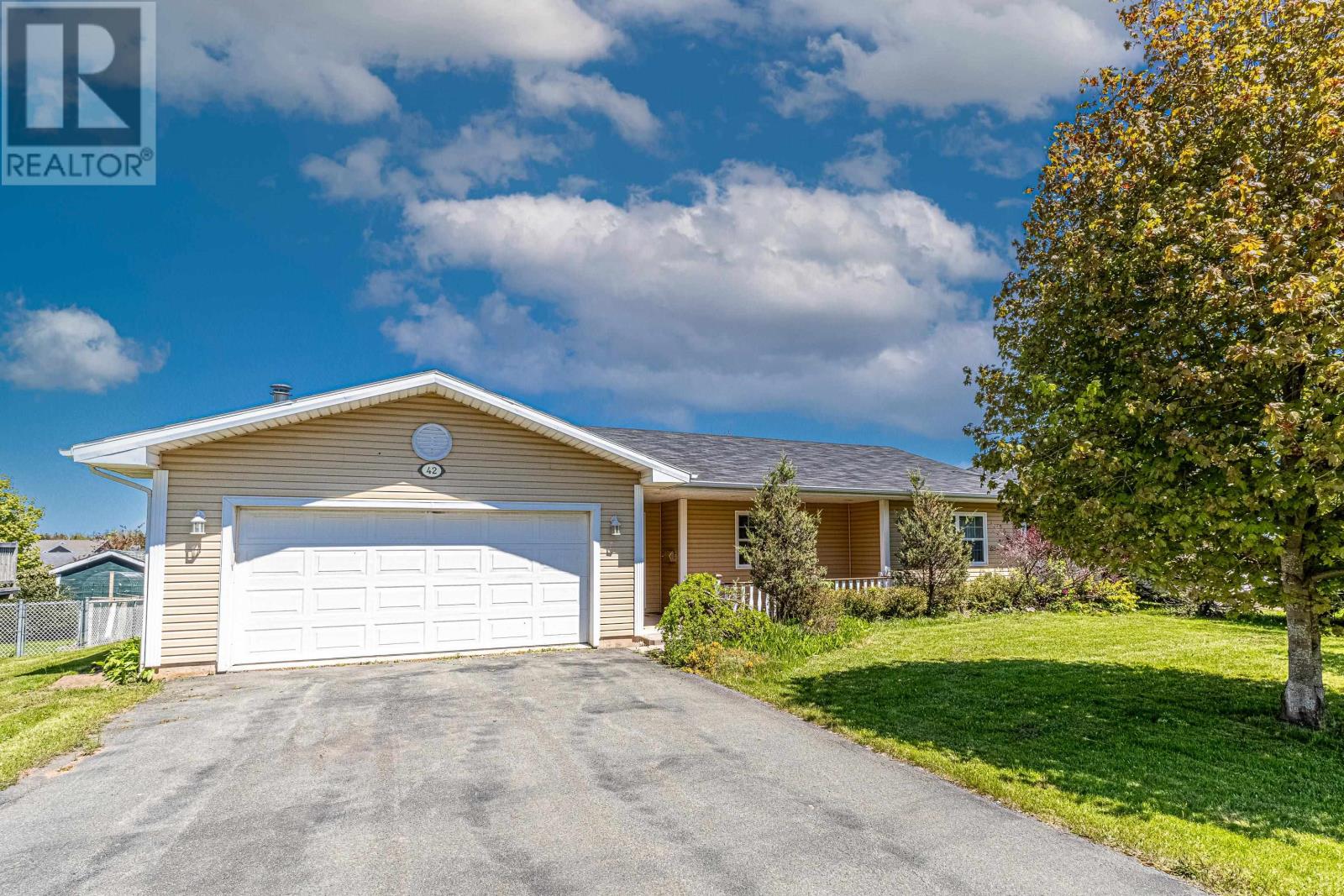
Highlights
Description
- Time on Housefulnew 7 days
- Property typeSingle family
- StyleCharacter
- Neighbourhood
- Lot size9,148 Sqft
- Year built2004
- Mortgage payment
This home is just a 600 meter walk from Grace Christian School, providing easy access to high quality education for your children. A short drive from the property, you will find essential amenities such as Access PEI Royalty Crossing, the Charlottetown Mall, Walmart, Sobeys, Shoppers Drug Mart and restaurants making everyday tasks convenient and hassle free. This custom built three bedroom bungalow is set on a slab with in-floor heating. It features a spacious foyer upon entry, an oak kitchen with built-in china cabinets and a computer desk, and a cozy living room with a propane fireplace that opens onto a 12x24 rear deck. The interior walls are fully insulated for excellent soundproofing and heat retention, ensuring comfort year-round. The home is fully landscaped and move-in ready. Recent updates include a new roof (2021), updated kitchen appliances, brand-new washer and dryer, and a new water heater (2025). Three heat pumps have been installed to provide added comfort. All measurements are approximate and should be verified by the purchaser if deemed necessary. (id:63267)
Home overview
- Heat source Electric, oil, propane
- Heat type Baseboard heaters, wall mounted heat pump, in floor heating, heat recovery ventilation (hrv)
- Sewer/ septic Municipal sewage system
- Has garage (y/n) Yes
- # full baths 2
- # total bathrooms 2.0
- # of above grade bedrooms 3
- Flooring Ceramic tile, laminate
- Community features School bus
- Subdivision Charlottetown
- Lot desc Landscaped
- Lot dimensions 0.21
- Lot size (acres) 0.21
- Listing # 202525826
- Property sub type Single family residence
- Status Active
- Dining room Combined
Level: Main - Primary bedroom 12.6m X 15m
Level: Main - Bathroom (# of pieces - 1-6) 6m X 8m
Level: Main - Ensuite (# of pieces - 2-6) 7m X 8.4m
Level: Main - Bedroom 13m X 9.7m
Level: Main - Living room 18m X 13.6m
Level: Main - Kitchen 15m X 11m
Level: Main - Bedroom 13m X 13m
Level: Main - Laundry 2.8m X 5.9m
Level: Main
- Listing source url Https://www.realtor.ca/real-estate/28989453/42-braemore-avenue-charlottetown-charlottetown
- Listing type identifier Idx

$-1,251
/ Month

