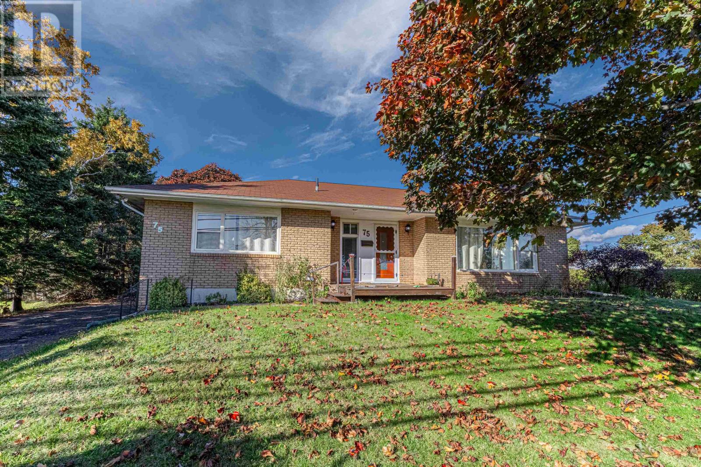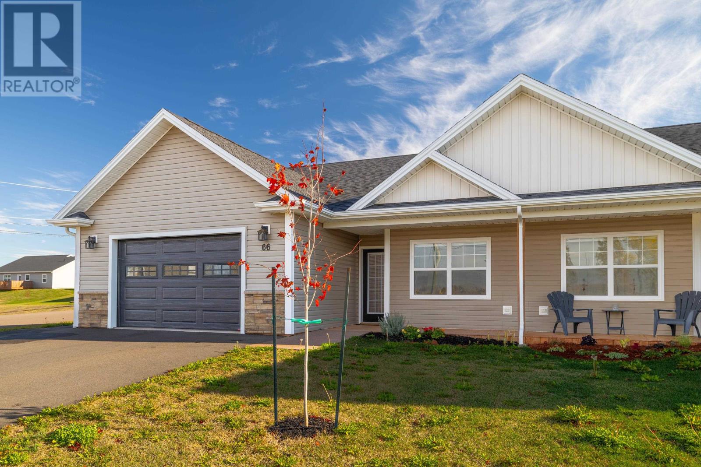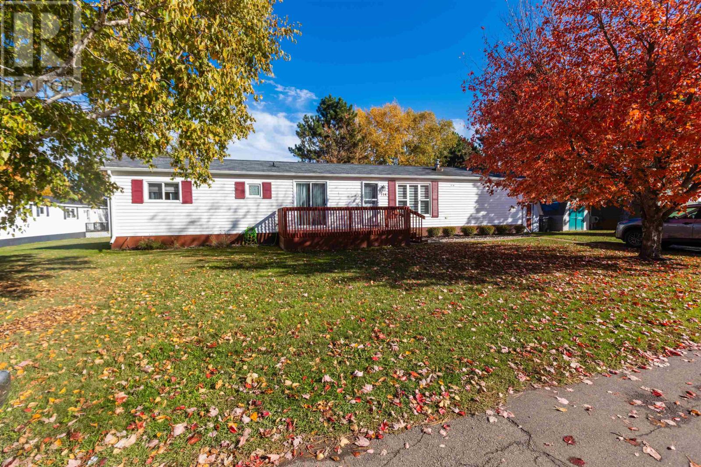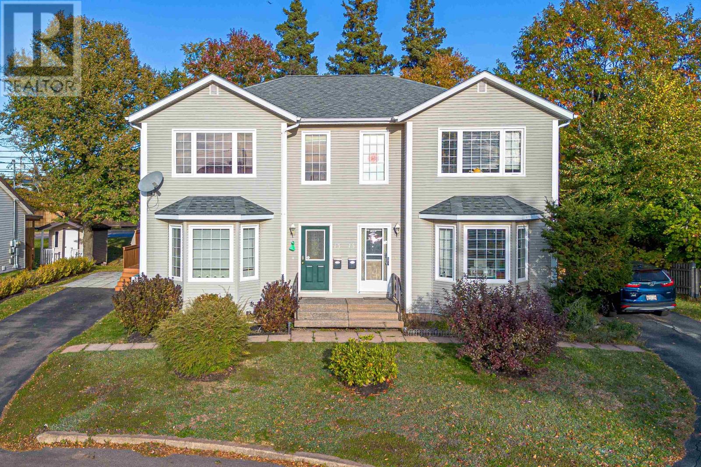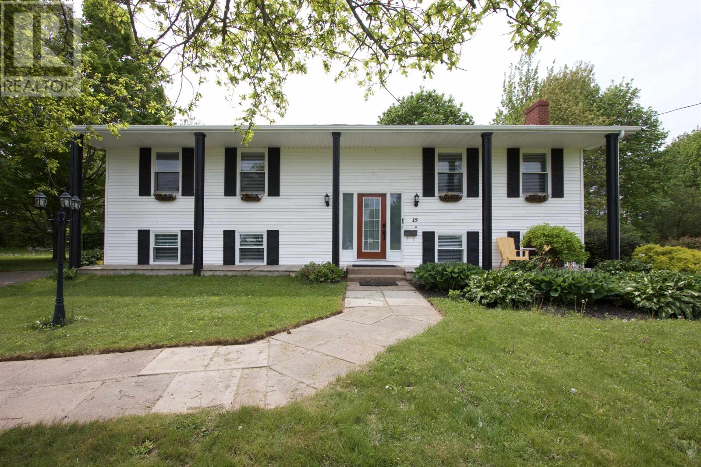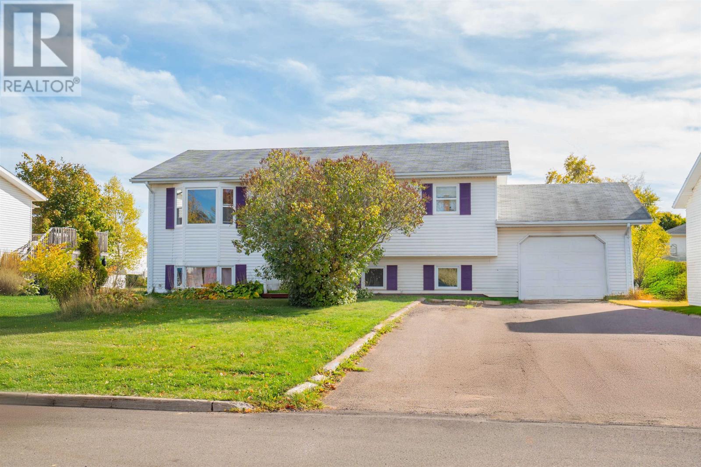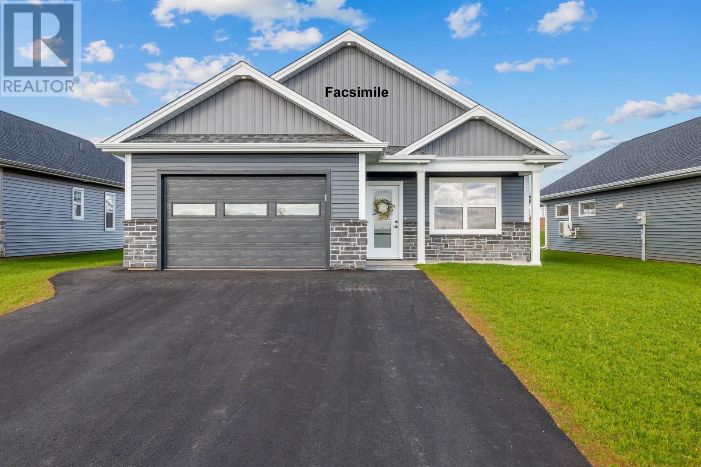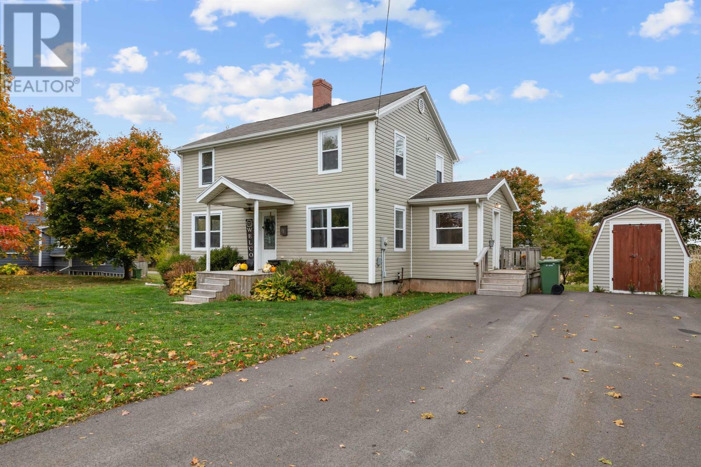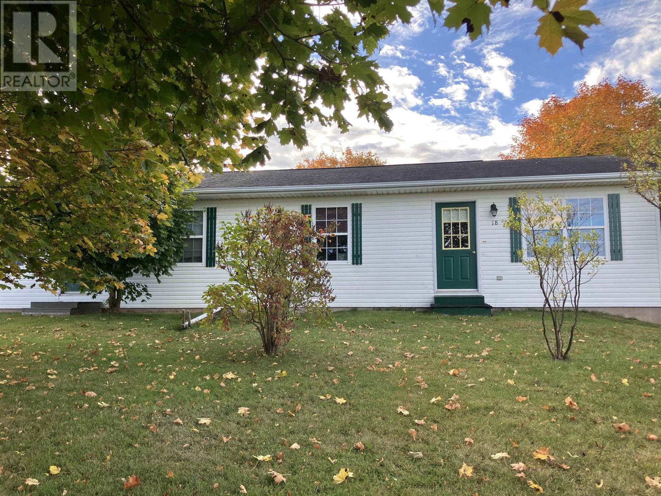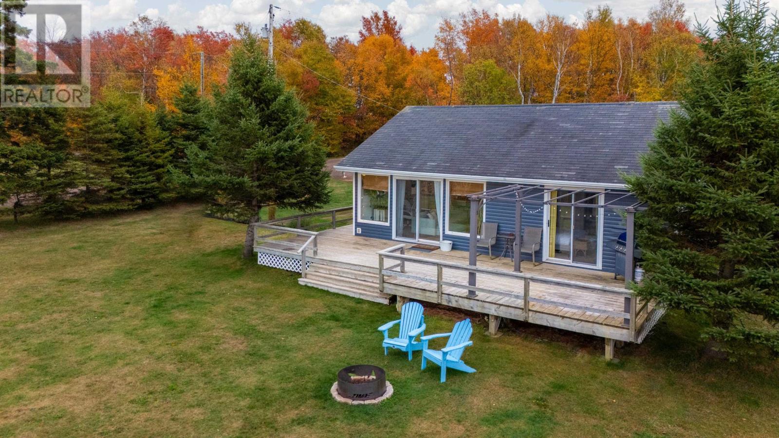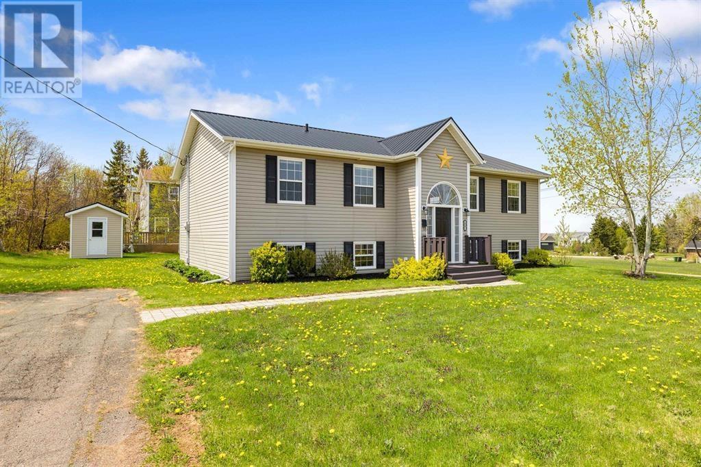- Houseful
- PE
- Charlottetown
- Spring Park
- 47 Emerald Dr
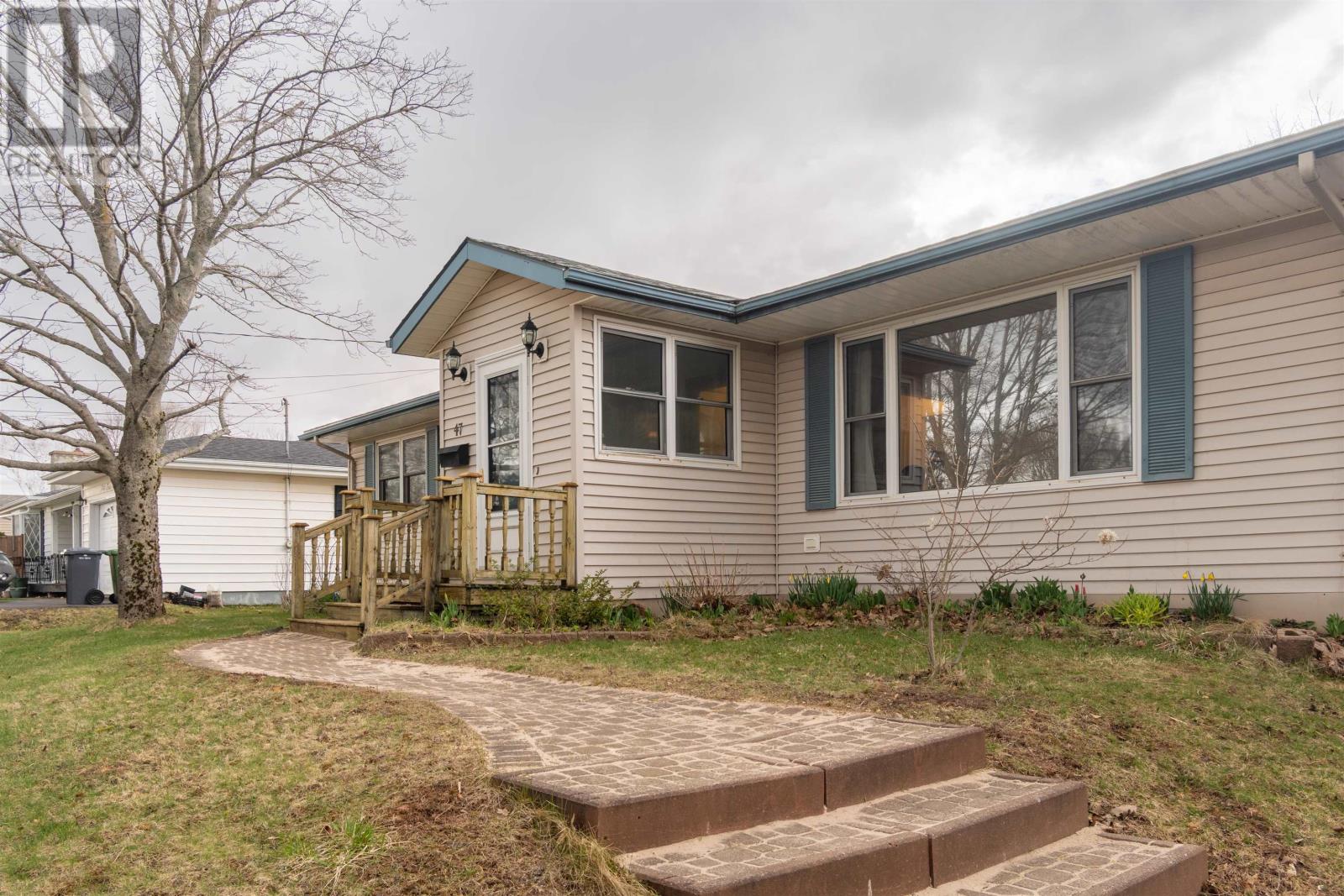
Highlights
Description
- Time on Houseful175 days
- Property typeSingle family
- StyleCharacter
- Neighbourhood
- Lot size10,019 Sqft
- Year built1970
- Mortgage payment
Located in one of Charlottetown most sought-after areas, this beautifully maintained 3-bedroom, 2-bathroom home offers the perfect blend of comfort, style, and convenience. You will find yourself steps from the heart of town, close to cafes, shops, parks, and all the vibrant amenities Charlottetown has to offer. Step inside to a light-filled main level featuring an open concept layout and stunning skylights that bathe the space in natural light. The spacious primary bedroom offers a peaceful retreat with a private ensuite and direct access to its own deck, perfect for enjoying your morning coffee in serenity. Two additional well-sized bedrooms and a second full bathroom make this home ideal for families or guests. Downstairs, the large finished room provides a versatile space for a recreation room, home office, gym, or playroom?tailor it to your needs. Outside, enjoy a partially fenced backyard with plenty of room for outdoor activities or gardening. Whether you're a first-time buyer, growing family, or someone looking to downsize without compromise, this property checks all the boxes. Dont miss the chance to call this bright and inviting Charlottetown gem your new home! (id:63267)
Home overview
- Heat source Electric, oil, propane
- Heat type Baseboard heaters, wall mounted heat pump
- Sewer/ septic Municipal sewage system
- Fencing Partially fenced
- # full baths 2
- # total bathrooms 2.0
- # of above grade bedrooms 3
- Flooring Ceramic tile, hardwood, vinyl
- Community features Recreational facilities, school bus
- Subdivision Charlottetown
- Lot desc Landscaped
- Lot dimensions 0.23
- Lot size (acres) 0.23
- Listing # 202509366
- Property sub type Single family residence
- Status Active
- Great room 20m X NaNm
Level: Basement - Kitchen 12.9m X 11.11m
Level: Main - Family room 13.5m X 23.5m
Level: Main - Bedroom 11m X 11.4m
Level: Main - Living room 18.3m X 13.9m
Level: Main - Dining room 10m X 12.5m
Level: Main - Bathroom (# of pieces - 1-6) 7.1m X 7m
Level: Main - Laundry 14.6m X 7.4m
Level: Main - Bedroom 11.11m X 11.3m
Level: Main - Primary bedroom 10.4m X 12.11m
Level: Main - Foyer 6.9m X 7.9m
Level: Main - Ensuite (# of pieces - 2-6) 7.4m X 4.4m
Level: Main
- Listing source url Https://www.realtor.ca/real-estate/28239631/47-emerald-drive-charlottetown-charlottetown
- Listing type identifier Idx

$-1,333
/ Month

