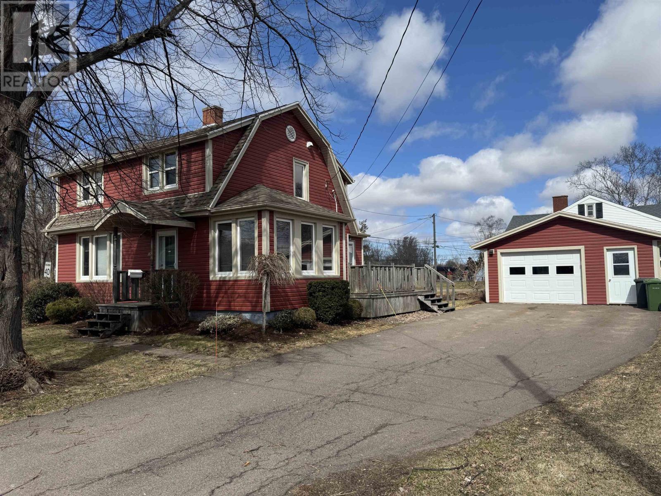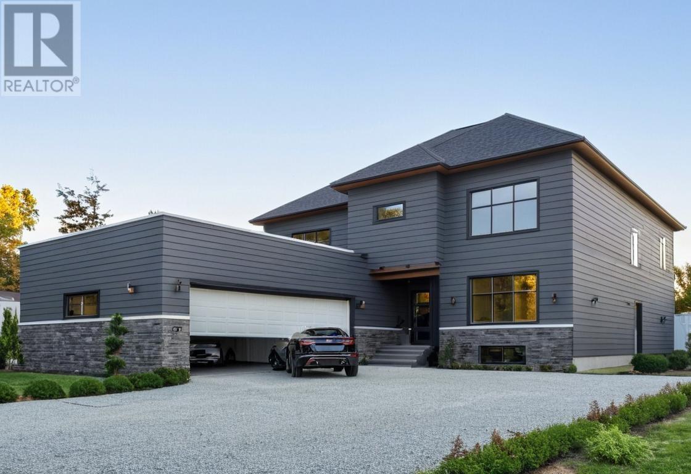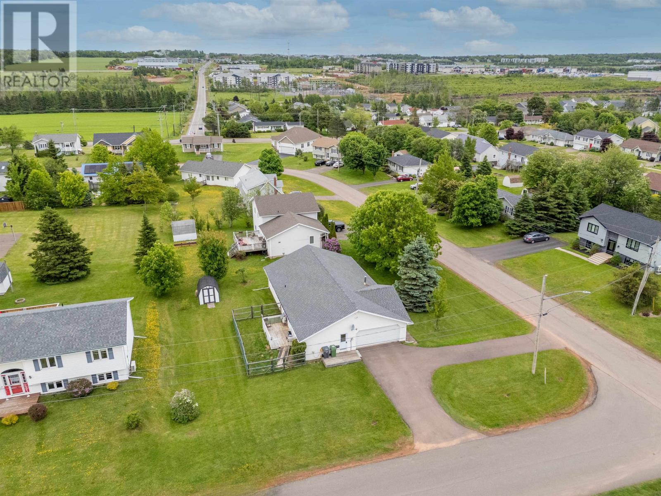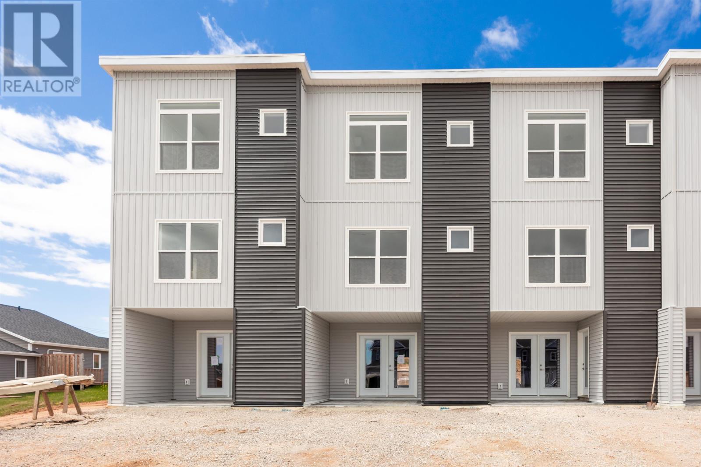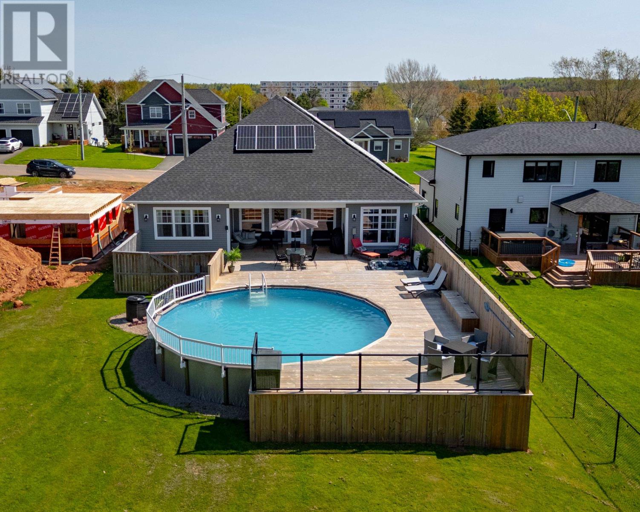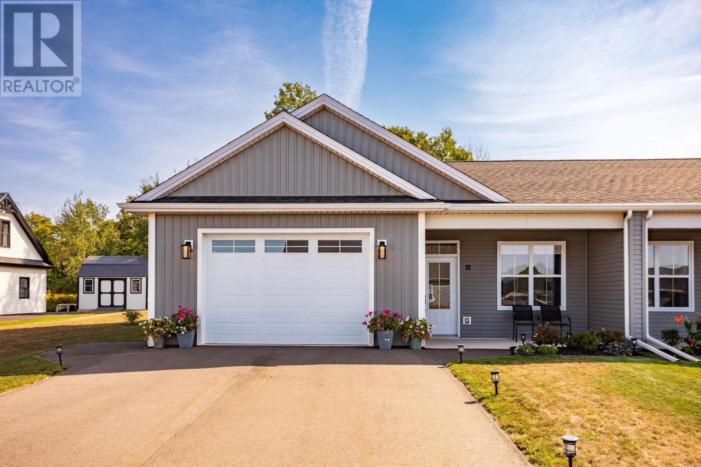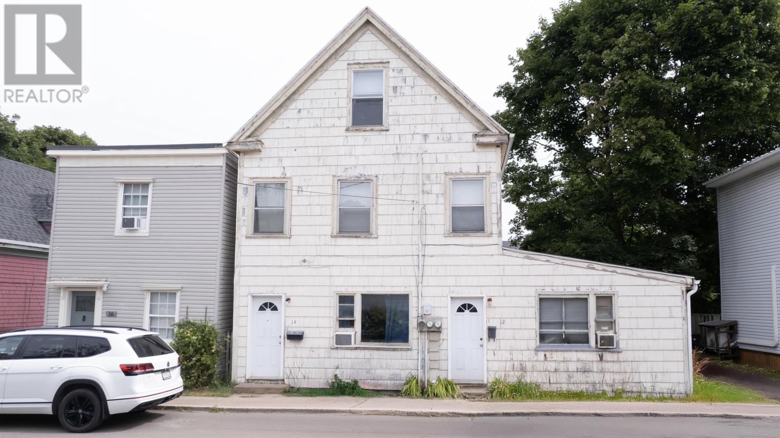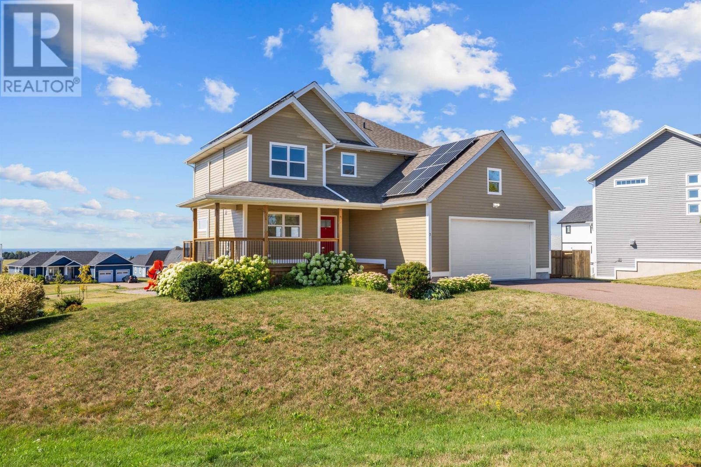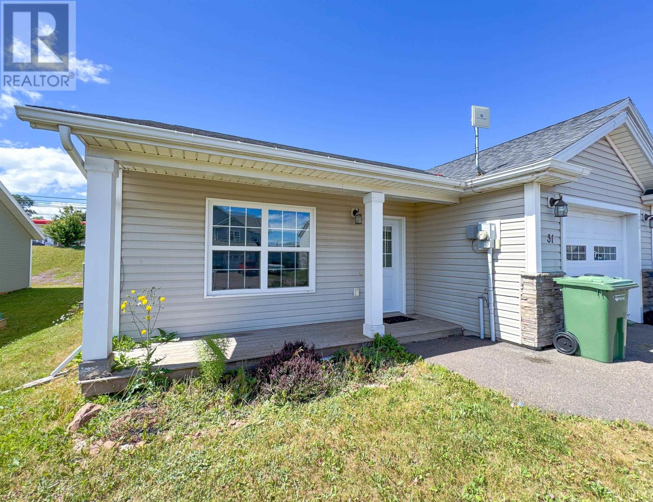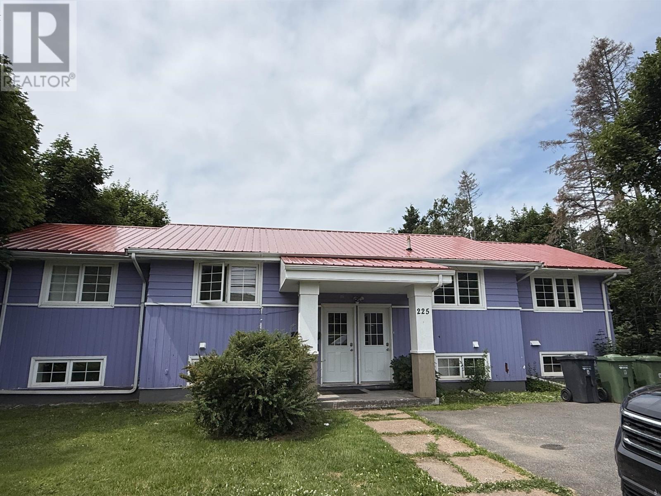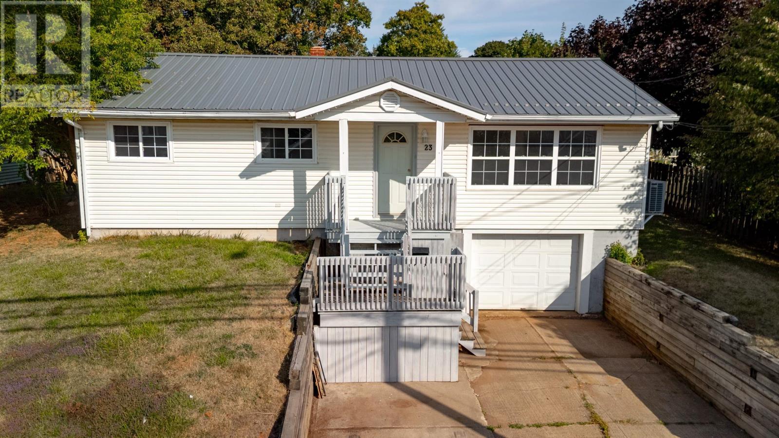- Houseful
- PE
- Charlottetown
- Spring Park
- 47 Kirkwood Dr
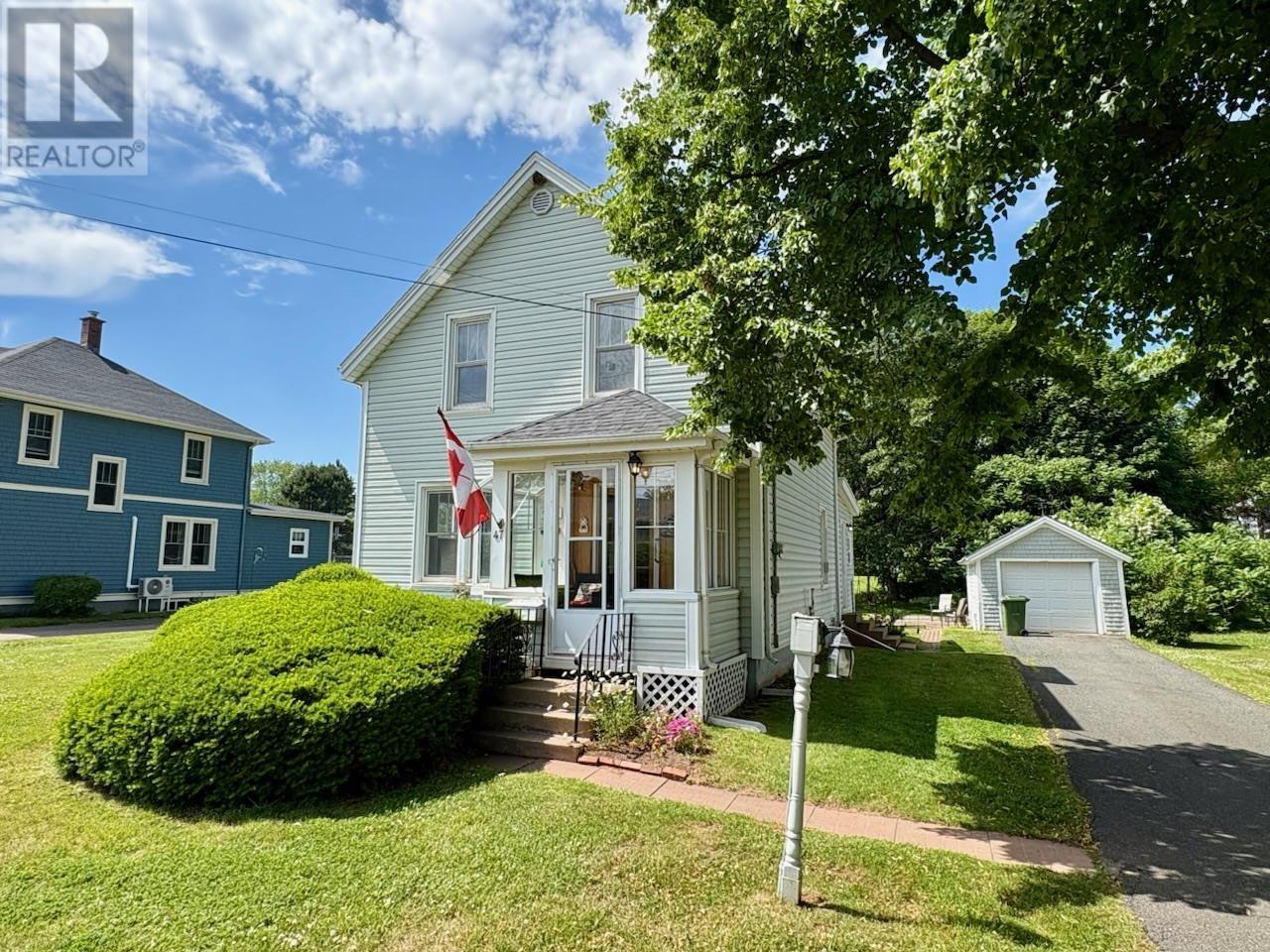
Highlights
Description
- Time on Houseful156 days
- Property typeSingle family
- Neighbourhood
- Lot size0.48 Acre
- Year built1950
- Mortgage payment
47 Kirkwood Drive is a solidly built home which has been lovingly cared for by the same family for over 60 years! It sits on an uncommonly large city lot, nearly half an acre with R2 zoning opening up numerous options for expansion if desired. The house offers a great layout with a bright front entryway, south facing living room, eat-in kitchen plus separate dining room, a den and a back mudroom with half bath. Upstairs has three nicely sized bedrooms and a full bathroom. It has great features such as hardwood flooring, vinyl windows, a heat pump, detached garage, poured concrete foundation for most of the house, and don't forget that absolutely massive yard with trees and mature landscaping. Centrally located within walking distance to schools, groceries, parks, downtown and Charlottetown's waterfront. This house is ready for new owners to enjoy! (id:55581)
Home overview
- Heat source Electric, oil
- Heat type Baseboard heaters, wall mounted heat pump, hot water, radiator
- Sewer/ septic Municipal sewage system
- # total stories 2
- Has garage (y/n) Yes
- # full baths 1
- # half baths 1
- # total bathrooms 2.0
- # of above grade bedrooms 3
- Flooring Carpeted, hardwood, vinyl
- Community features Recreational facilities, school bus
- Subdivision Charlottetown
- Lot desc Landscaped
- Lot dimensions 0.484
- Lot size (acres) 0.48
- Listing # 202506827
- Property sub type Single family residence
- Status Active
- Bedroom 10m X 7.1m
Level: 2nd - Bedroom 9.5m X 12.4m
Level: 2nd - Bedroom 9.11m X 12m
Level: 2nd - Bathroom (# of pieces - 1-6) 6m X 8.6m
Level: 2nd - Dining room 8.3m X 12.4m
Level: Main - Kitchen 12.4m X 12.1m
Level: Main - Living room 12m X 12.4m
Level: Main - Sunroom 5.8m X 7.5m
Level: Main - Mudroom 7.3m X 5.7m
Level: Main - Den 14.1m X 11.7m
Level: Main - Bathroom (# of pieces - 1-6) 3.11m X NaNm
Level: Main
- Listing source url Https://www.realtor.ca/real-estate/28120139/47-kirkwood-drive-charlottetown-charlottetown
- Listing type identifier Idx

$-1,107
/ Month

