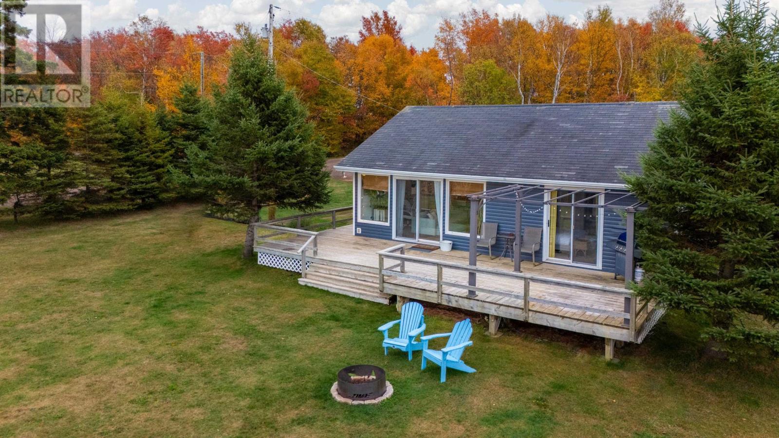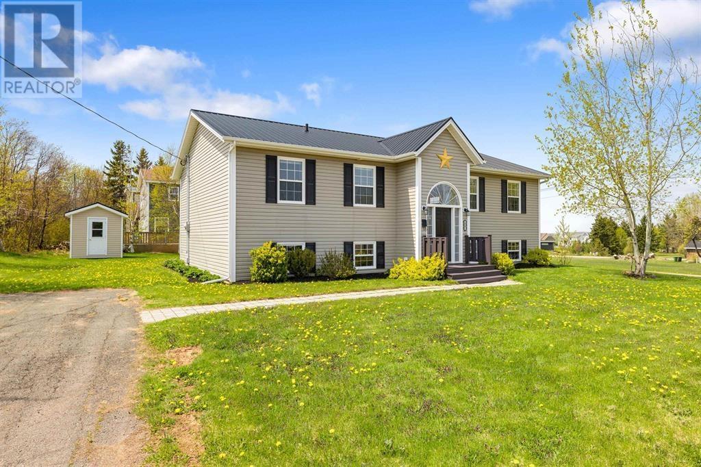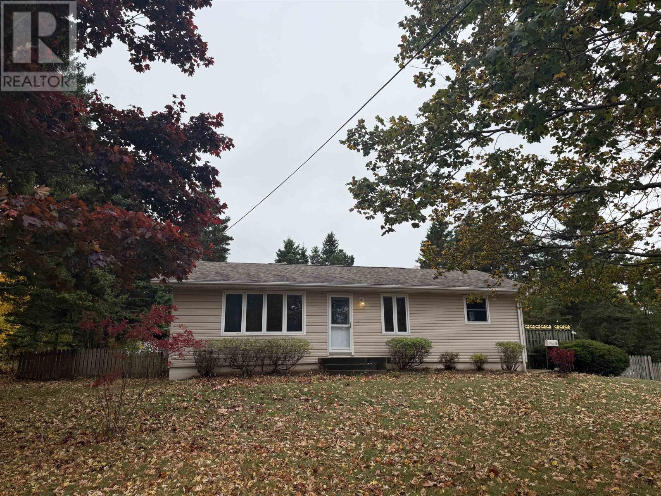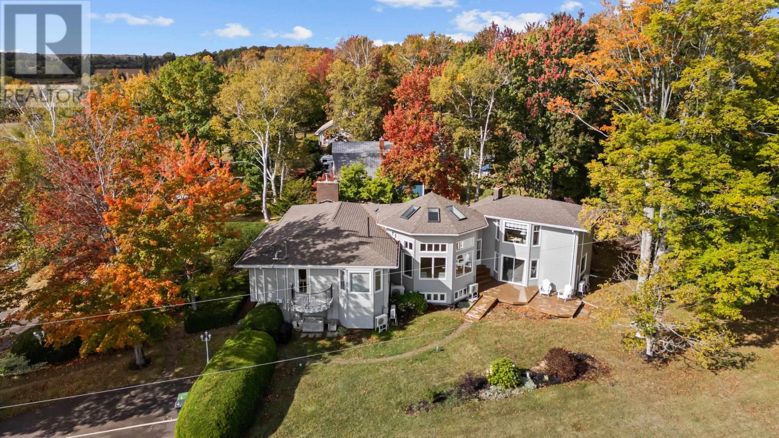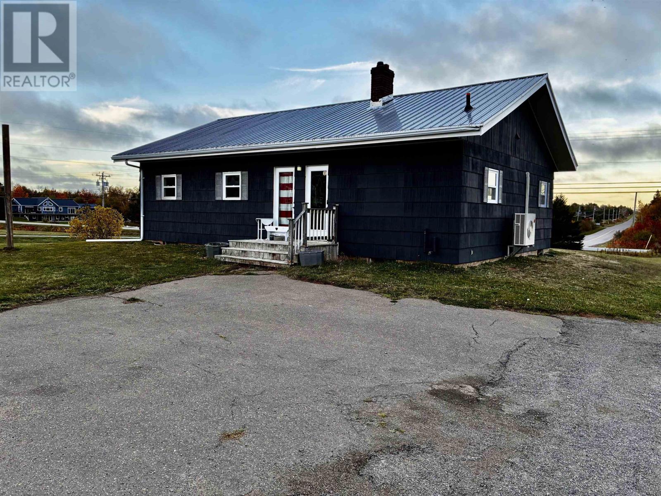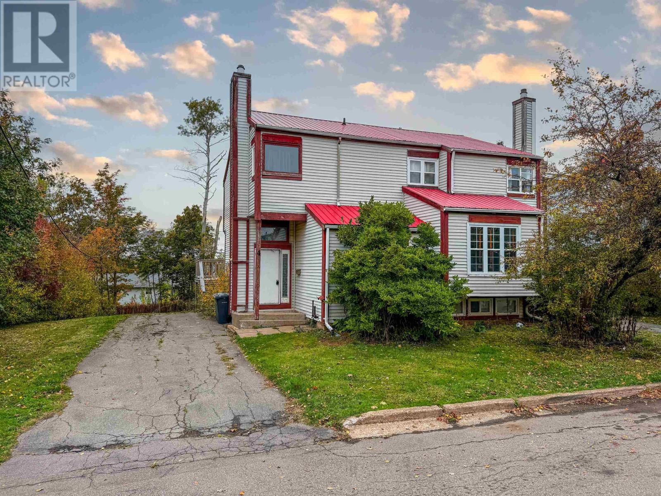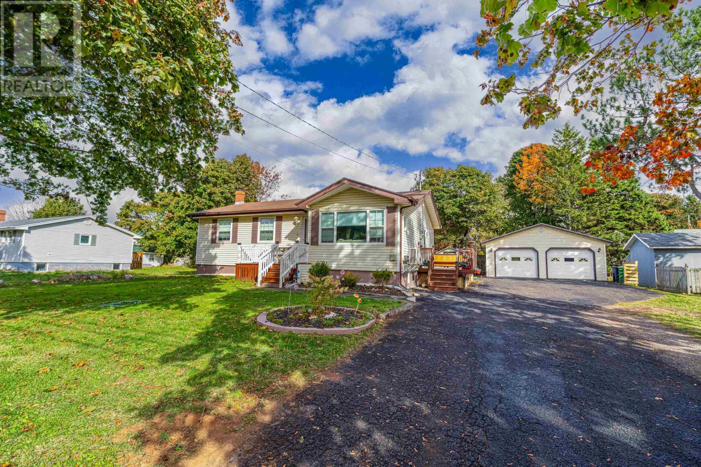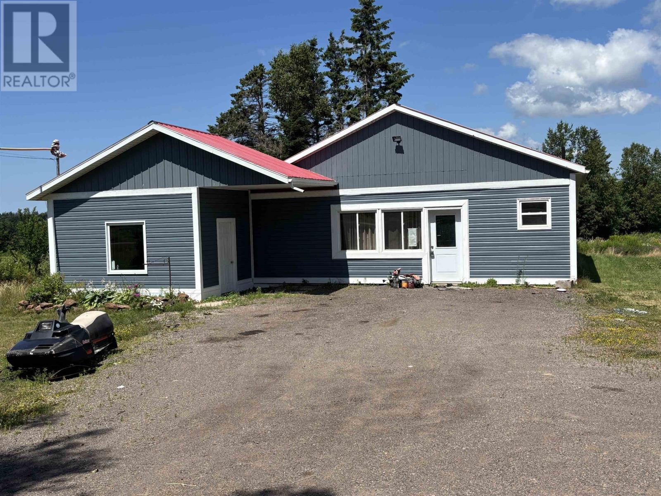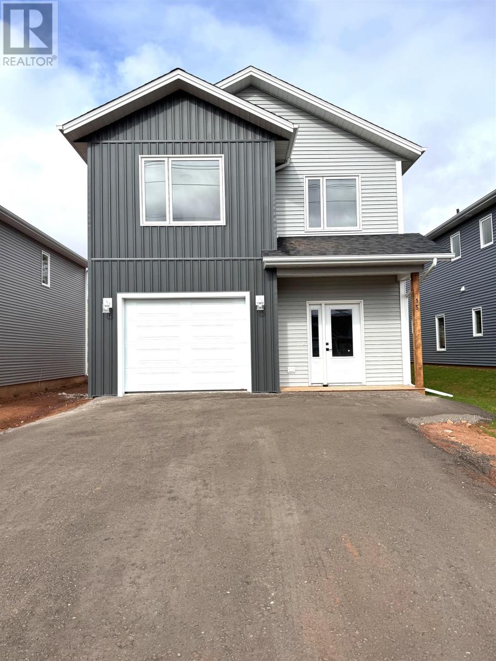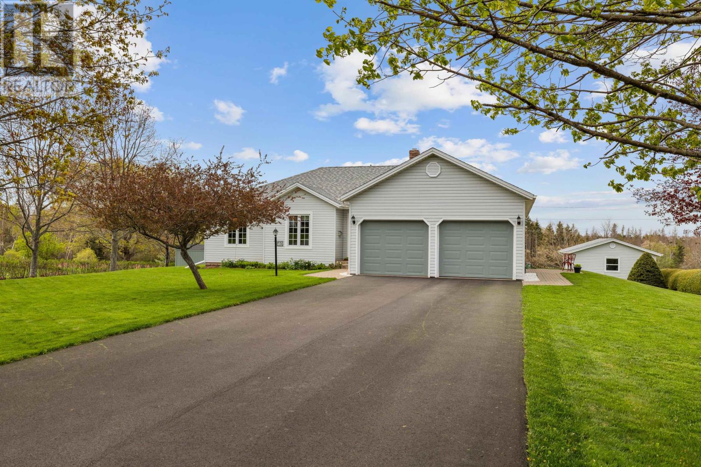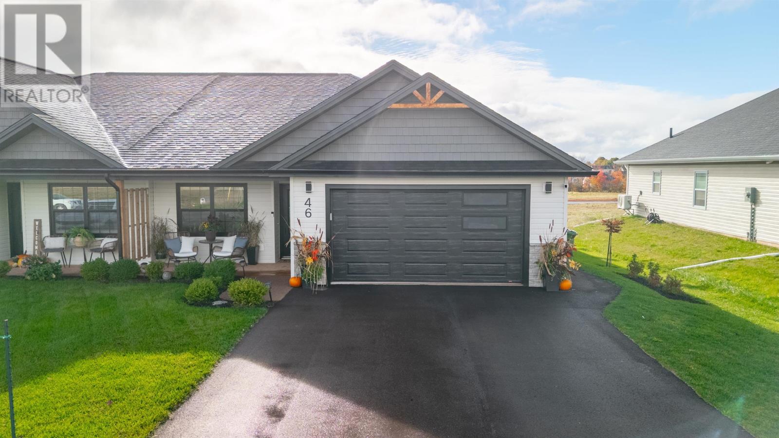- Houseful
- PE
- Charlottetown
- West Royalty
- 50 England Cir

Highlights
Description
- Time on Houseful202 days
- Property typeSingle family
- Neighbourhood
- Lot size10,019 Sqft
- Year built2019
- Mortgage payment
Stunning, nearly new, quality built, bright and spacious home, finished on three levels and located in one of the most desirable neighborhoods in Charlottetown. The main level boasts a large custom kitchen ? high end appliances included ? complete with stone countertops and a huge island, open concept living and dining areas featuring gleaming solid wood floors, large windows, and access to the backyard deck (easily converted to a sunroom). The second floor has four large bedrooms highlighted by the primary bedroom with its own private bath and a spacious walk-in closet. The lower level is fully furnished and includes a gorgeous rec room, an additional fifth bedroom and a full bath. To many features to mention including an advanced carbon fiber heating system and five recently installed heat pumps. Situated on a mature private lot in peaceful neighborhood with mature trees in a much desired school zone. This must-see property shows excellent and is the perfect balance of style, privacy, and convenience. A lifestyle property. (id:63267)
Home overview
- Heat source Electric
- Heat type Wall mounted heat pump, not known, heat recovery ventilation (hrv)
- Sewer/ septic Municipal sewage system
- # total stories 2
- # full baths 3
- # half baths 1
- # total bathrooms 4.0
- # of above grade bedrooms 5
- Flooring Ceramic tile, hardwood
- Community features School bus
- Subdivision Charlottetown
- Lot desc Landscaped
- Lot dimensions 0.23
- Lot size (acres) 0.23
- Listing # 202506520
- Property sub type Single family residence
- Status Active
- Bedroom 12.5m X 10.8m
Level: 2nd - Primary bedroom 13m X 16m
Level: 2nd - Bedroom 11m X 16m
Level: 2nd - Bedroom 11.6m X 10m
Level: 2nd - Bathroom (# of pieces - 1-6) 6.7m X 8.4m
Level: 2nd - Ensuite (# of pieces - 2-6) 6m X 6.3m
Level: 2nd - Bathroom (# of pieces - 1-6) 10m X 6m
Level: Lower - Bedroom 14.5m X 15m
Level: Lower - Recreational room / games room 15m X 20.8m
Level: Lower - Dining room 8.8m X 16m
Level: Main - Laundry 4.2m X 6.2m
Level: Main - Kitchen 9.8m X 16m
Level: Main - Living room 18m X 17m
Level: Main - Bathroom (# of pieces - 1-6) 2.1m X 5.1m
Level: Main
- Listing source url Https://www.realtor.ca/real-estate/28106814/50-england-circle-charlottetown-charlottetown
- Listing type identifier Idx

$-2,123
/ Month

