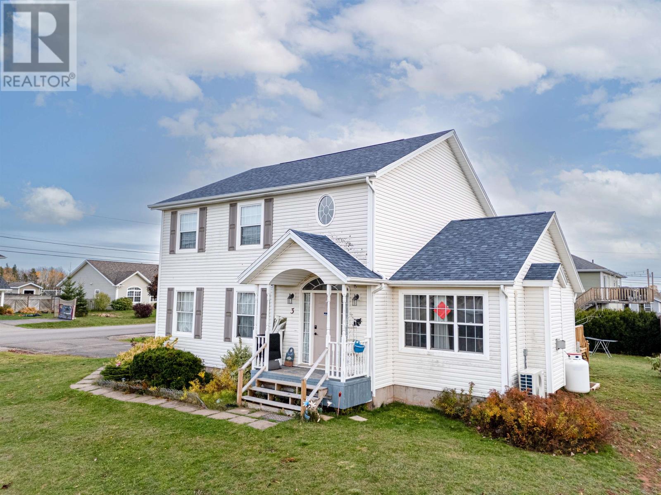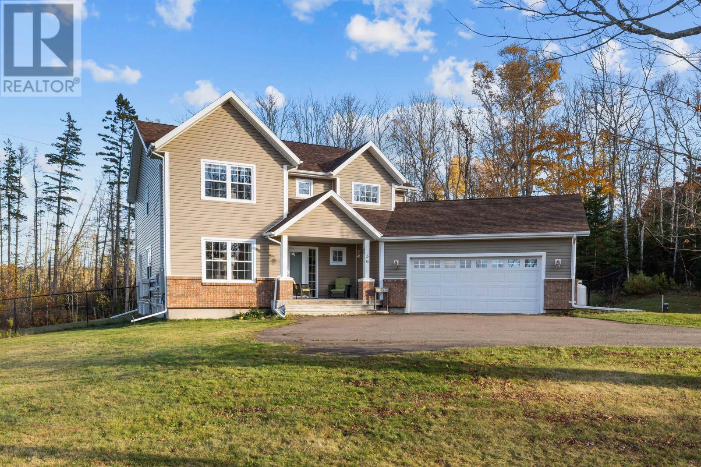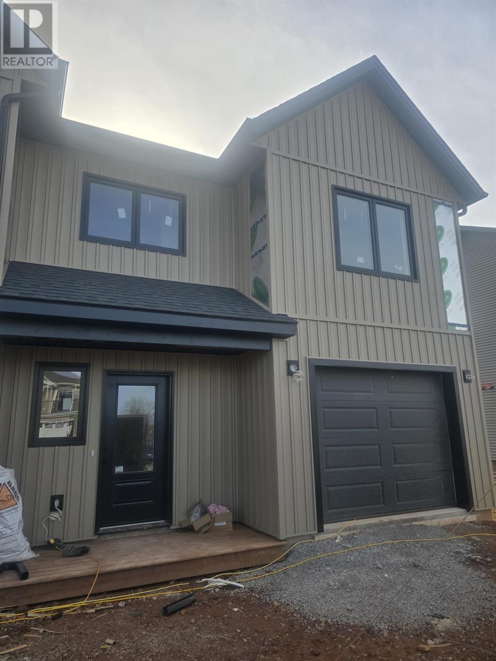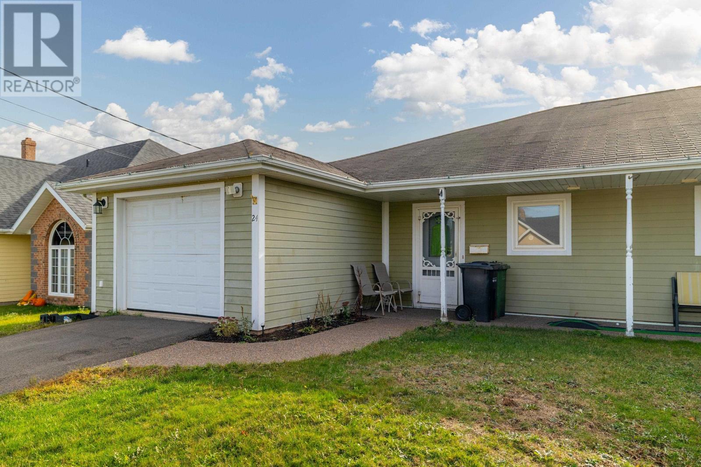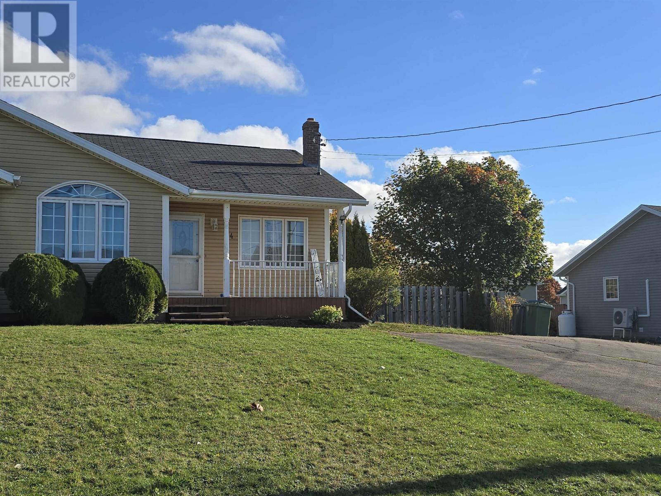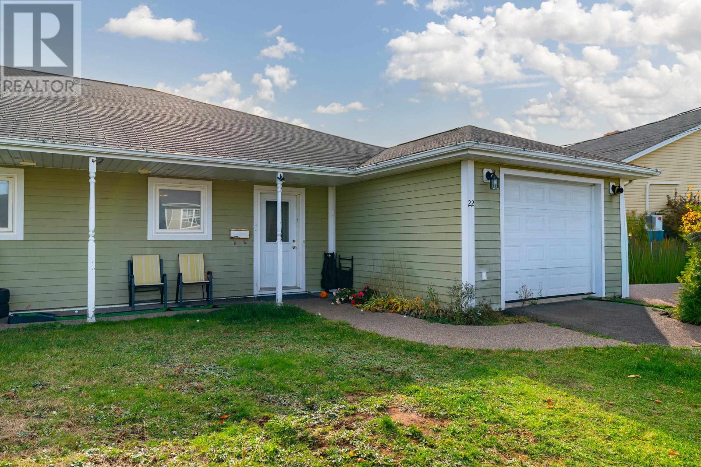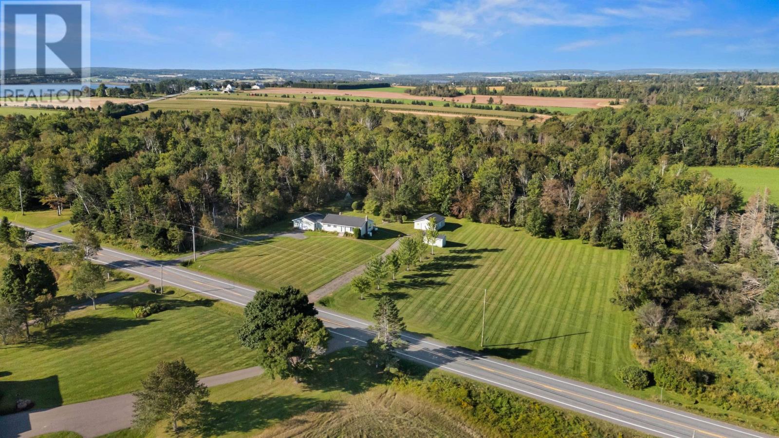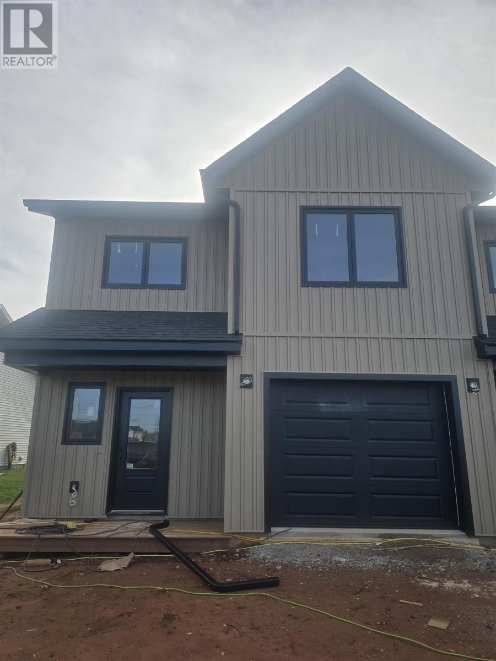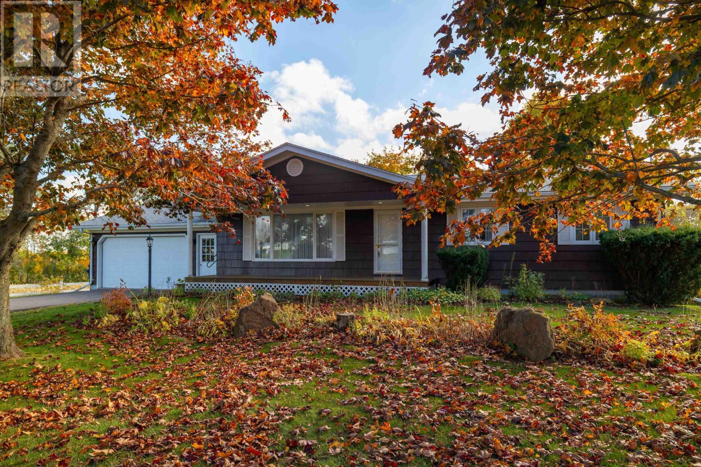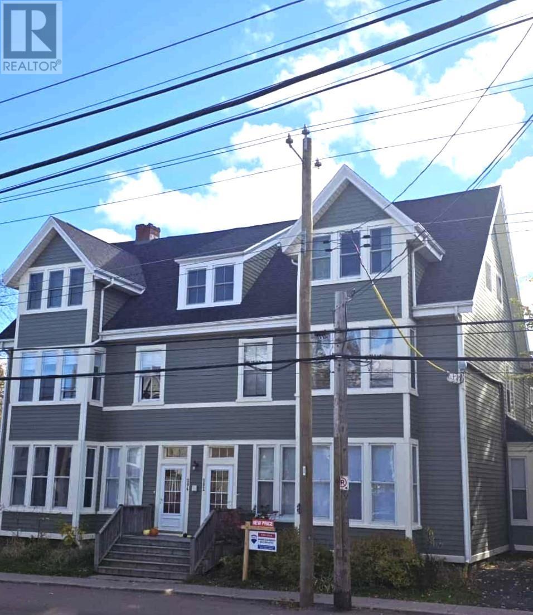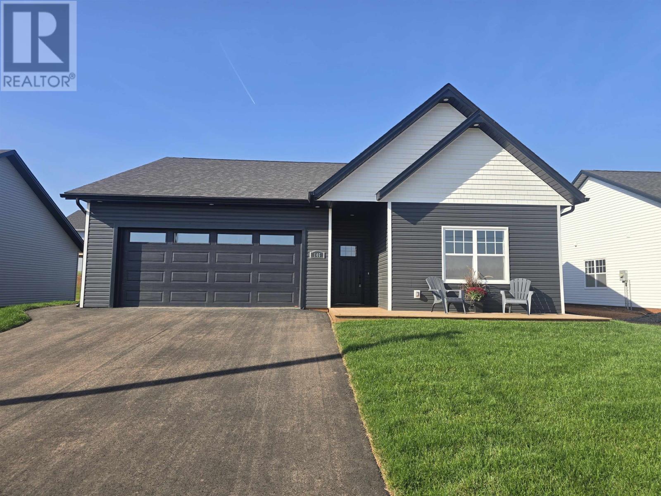- Houseful
- PE
- Charlottetown
- West Royalty
- 55 Sheffield Cres
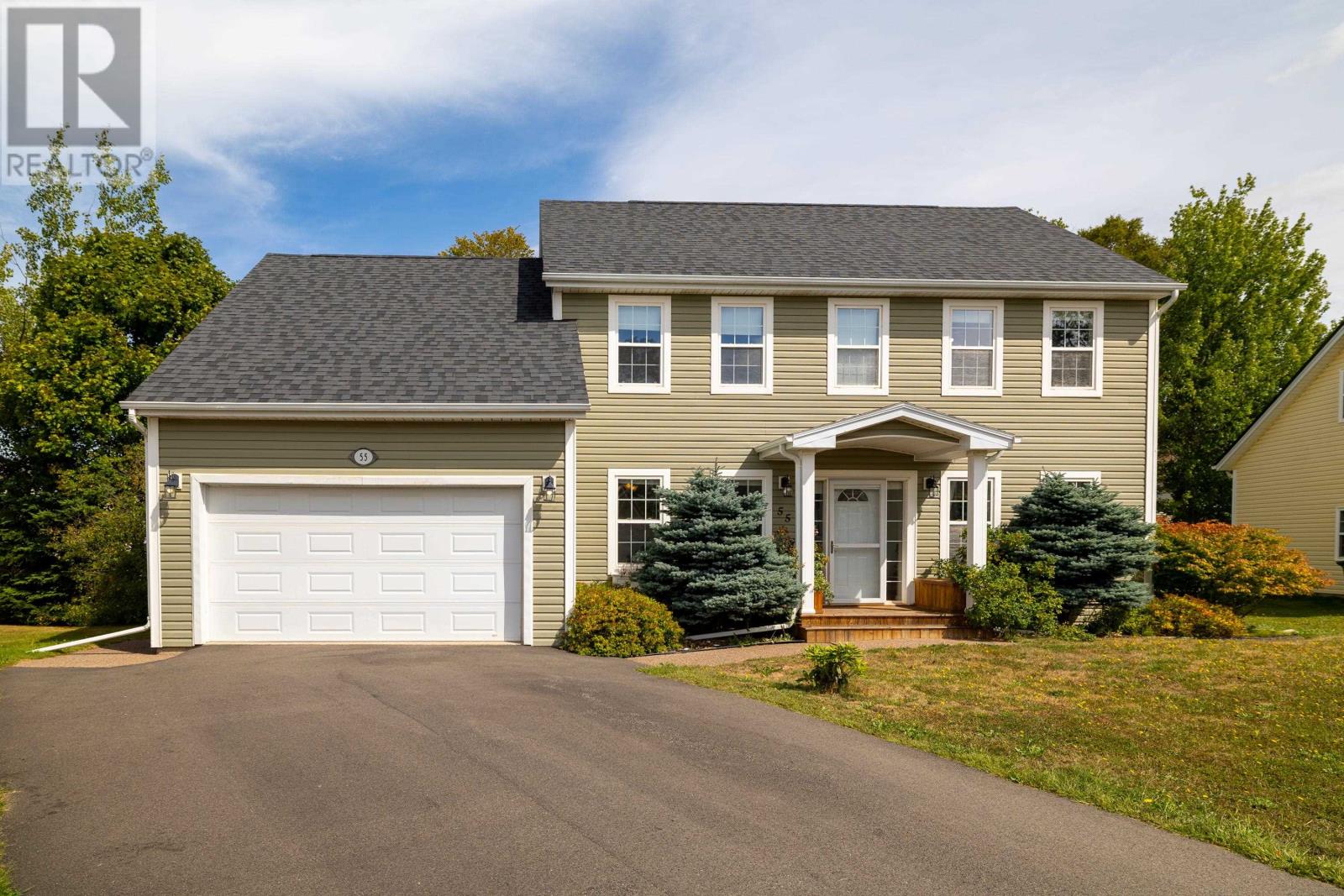
Highlights
Description
- Time on Houseful54 days
- Property typeSingle family
- Neighbourhood
- Lot size10,454 Sqft
- Year built2008
- Mortgage payment
Welcome to 55 Sheffield Crescent, a stunning home that combines modern upgrades, timeless charm, and functionality in one of Charlottetown's most desirable neighborhoods, Lewis Point Park. Perfectly situated on an expansive corner lot, this move-in-ready property offers 4 spacious bedrooms, 3 modern bathrooms, and an attached garage, making it ideal for families seeking comfort and lifestyle. The thoughtfully designed layout features bright, open living spaces with seamless flow, perfect for both daily living and entertaining. Recent extensive upgrades add tremendous value, including a newly shingled roof (2022), a brand-new front porch, an expanded paved driveway, three energy-efficient heat pumps with warranty, and a 63-gallon (285L) electric hot water tank with 3 years of warranty remaining. The upgraded deck has been enhanced with new railings, fresh paint, replaced floorboards, and new lattice skirting, creating a perfect space to relax outdoors. Inside, you'll find new ceiling lights, chandeliers, curtain rods, and curtains throughout, along with professionally cleaned air ducts, a new filter, and yearly furnace servicing with updated zone valves and tank, ensuring long-term efficiency and peace of mind. Surrounded by beautifully landscaped grounds, mature blooming trees, and a private backyard oasis, this property blends style, comfort, and modern living in a prestigious subdivision, offering an incredible opportunity to own a meticulously maintained home in one of Charlottetown's most sought-after areas. (id:63267)
Home overview
- Cooling Air exchanger
- Heat source Electric, oil, propane
- Heat type Baseboard heaters, furnace, wall mounted heat pump, hot water, heat recovery ventilation (hrv)
- Sewer/ septic Municipal sewage system
- # total stories 2
- Has garage (y/n) Yes
- # full baths 2
- # half baths 1
- # total bathrooms 3.0
- # of above grade bedrooms 4
- Flooring Ceramic tile, hardwood, laminate
- Community features School bus
- Subdivision Charlottetown
- Directions 1871194
- Lot desc Landscaped
- Lot dimensions 0.24
- Lot size (acres) 0.24
- Listing # 202522796
- Property sub type Single family residence
- Status Active
- Bedroom 9.8m X 10.7m
Level: 2nd - Bedroom 13.9m X 17m
Level: 2nd - Bedroom 10 13.7
Level: 2nd - Primary bedroom 14.8m X 13.4m
Level: 2nd - Living room 13.1m X 13.4m
Level: Main - Dining nook 9m X 14.4m
Level: Main - Family room 12.9m X 17m
Level: Main - Kitchen 11.7m X 9.6m
Level: Main - Dining room 10.3m X 13m
Level: Main - Den 7.7m X 7.9m
Level: Main
- Listing source url Https://www.realtor.ca/real-estate/28836176/55-sheffield-crescent-charlottetown-charlottetown
- Listing type identifier Idx

$-1,704
/ Month

