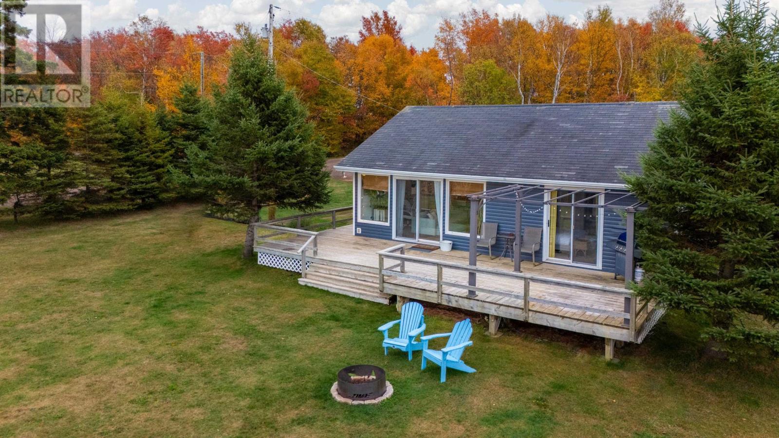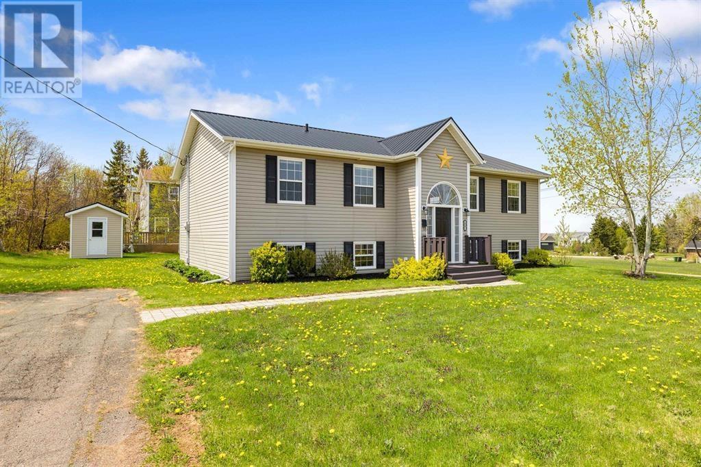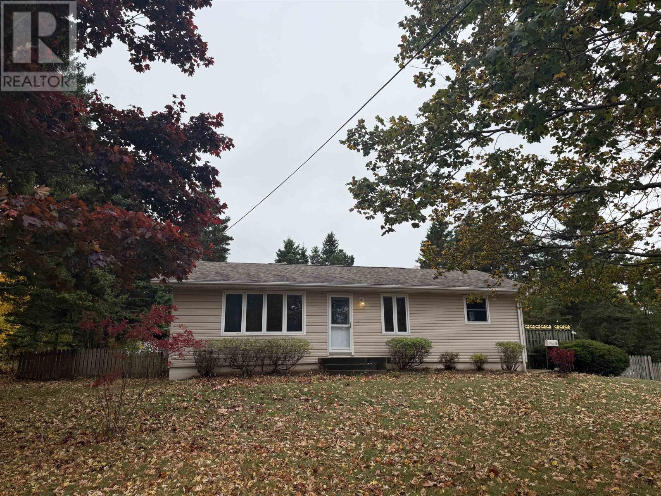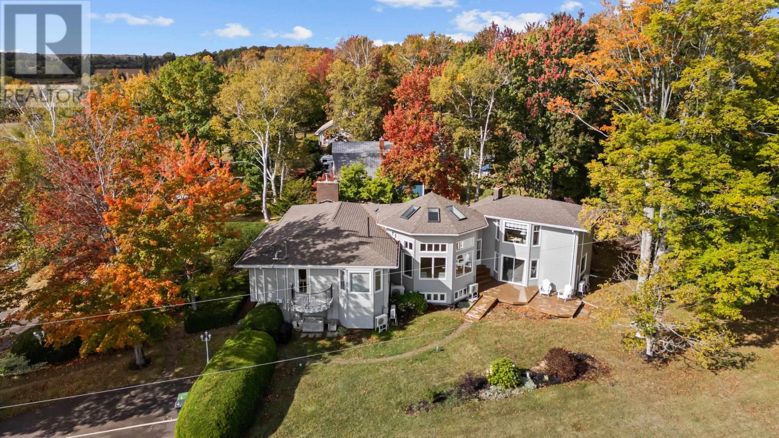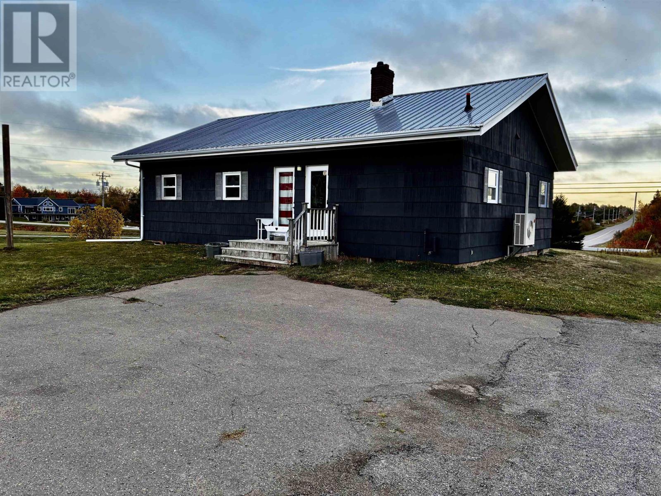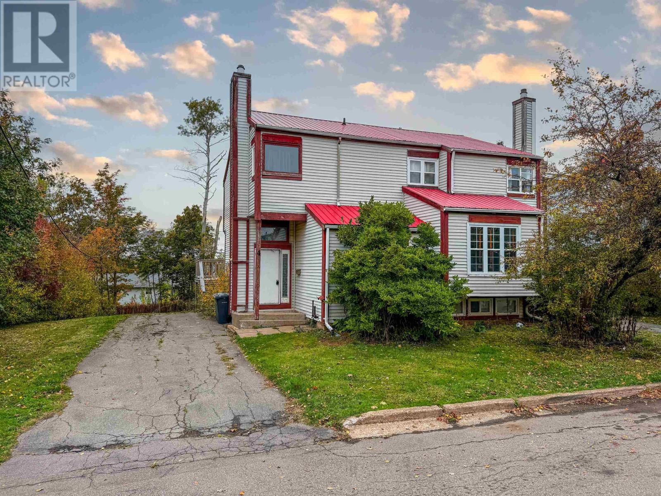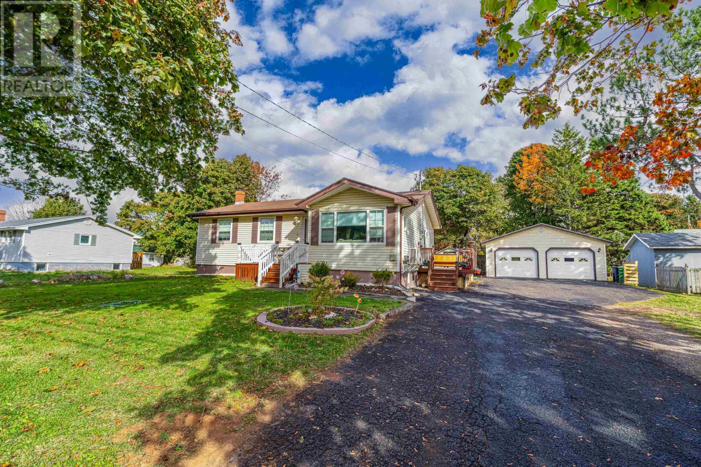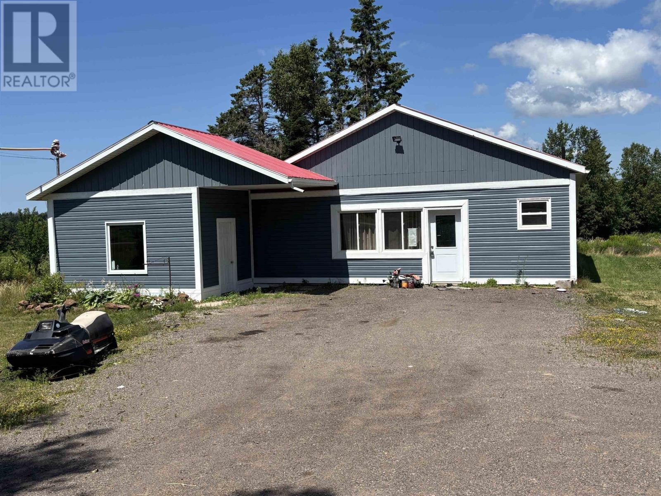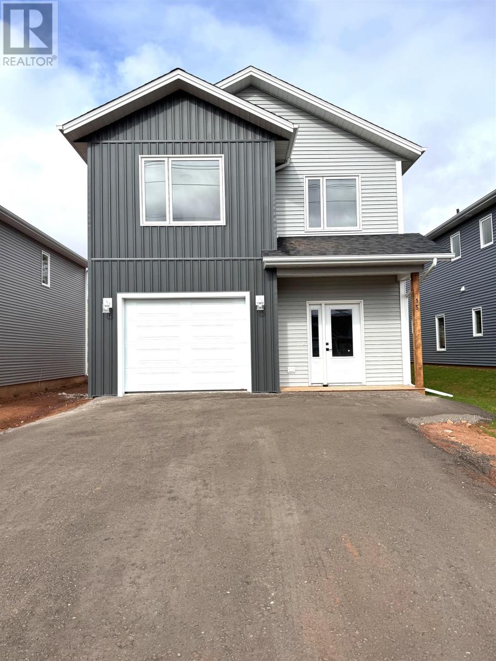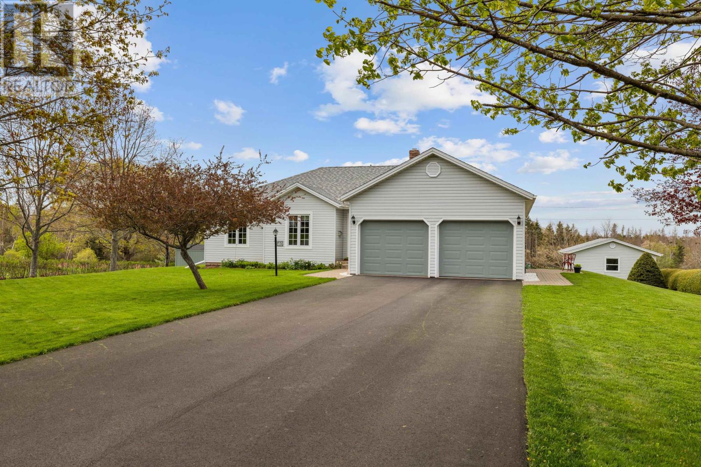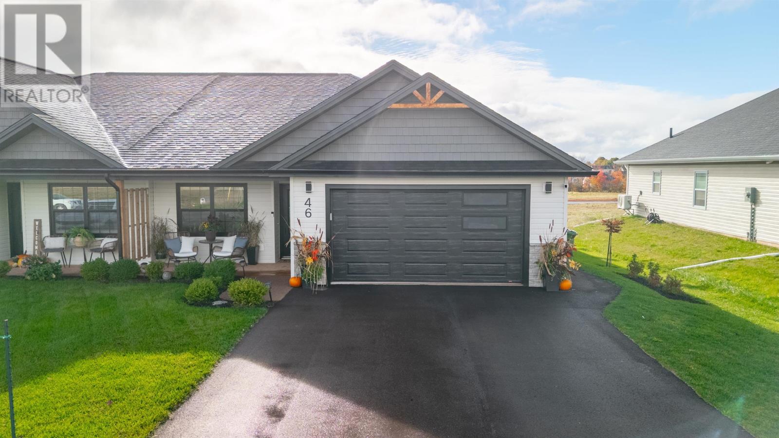- Houseful
- PE
- Charlottetown
- West Royalty
- 59 Sheffield Cres
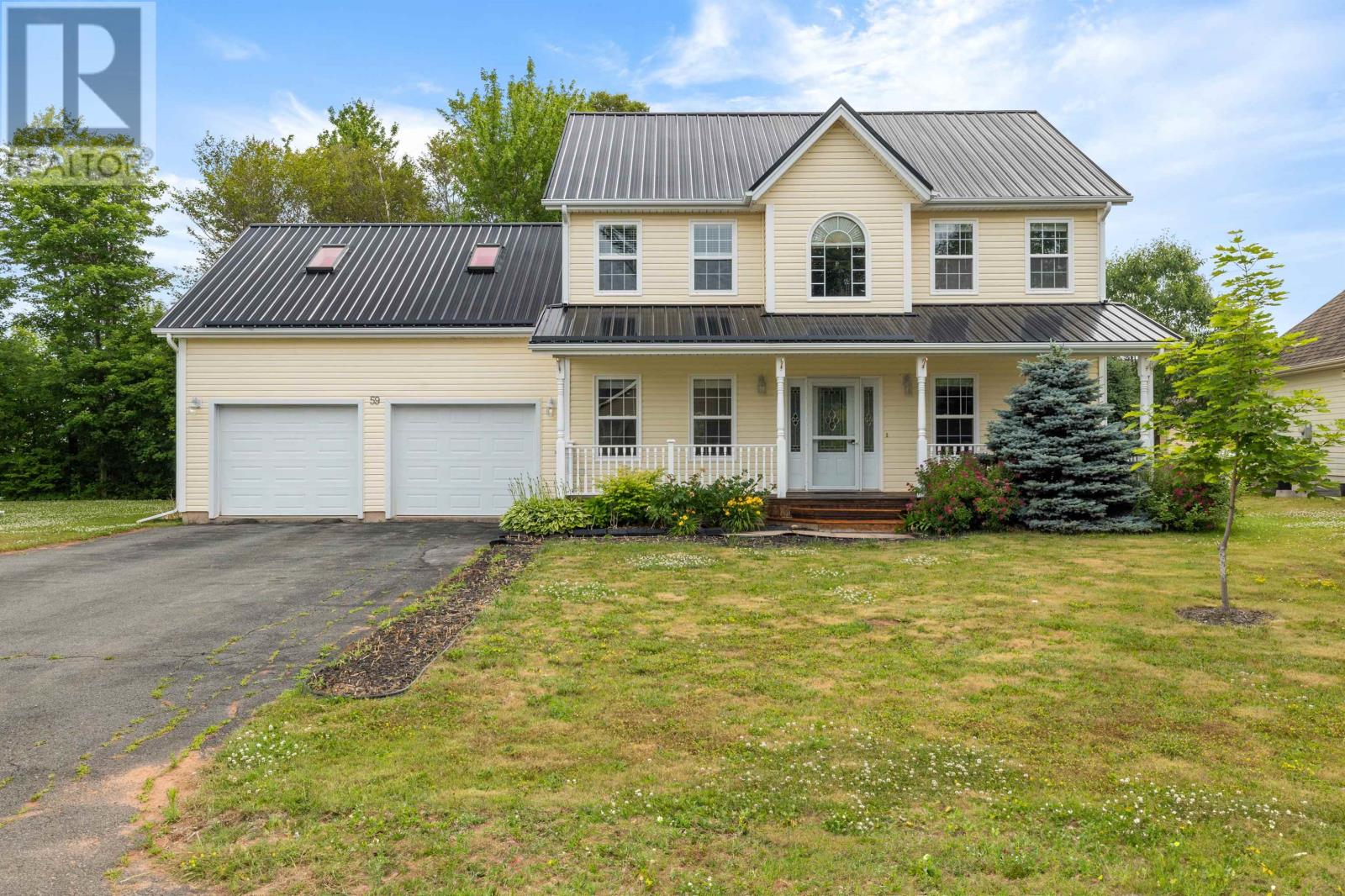
Highlights
Description
- Time on Houseful15 days
- Property typeSingle family
- Neighbourhood
- Lot size7,841 Sqft
- Year built2008
- Mortgage payment
Welcome to 59 Sheffield Crescent! An inviting family home located in Lewis Point neighborhood, one of the most sought after areas which surrounded by mature trees and close to all amenities in Charlottetown. Immaculately maintained with many updates, a gem spot with fine features and plenty of space. The main floors offers an open concept kitchen and family room with fireplace and heat pump, stone countertops and a bay window breakfast nook offers a gorgeous view of the backyard, a formal dining room and living room with fabulous floors, heat pump and large windows with tons of natural lights, direct access from the kitchen to the oversized 24x26 double car garage, and a half bath complete this level. The second floor features a great sized primary bedroom, with its own walk-in closet and a super large ensuite bathroom with jet tub and standing shower, 2 more bedrooms with a main bath, storage room, laundry room and a huge 16x15 bonus room above the garage both with beautiful skylights, the bonus room could be used as the 4th bedroom, or a home office, two more heat pumps newly installed in two bedrooms on this level. The partially finished basement with in-floor heat offers a spacious rec room, a half bath, lots of storage, more space with foam sprayed foundation walls available for your further development if desired. One year new metal roof, fantastic backyard, no doubt this home will fit to your lifestyle and is ready for you to make it your own, call to make your appointment. All measurements are approximate and should be verified by the purchaser if deemed necessary. (id:63267)
Home overview
- Heat source Electric, oil, propane
- Heat type Baseboard heaters, wall mounted heat pump, in floor heating, heat recovery ventilation (hrv)
- Sewer/ septic Municipal sewage system
- # total stories 2
- Has garage (y/n) Yes
- # full baths 2
- # half baths 2
- # total bathrooms 4.0
- # of above grade bedrooms 4
- Flooring Ceramic tile, hardwood, laminate
- Community features Recreational facilities, school bus
- Subdivision Charlottetown
- Lot desc Landscaped
- Lot dimensions 0.18
- Lot size (acres) 0.18
- Listing # 202525175
- Property sub type Single family residence
- Status Active
- Primary bedroom 16.9m X 12m
Level: 2nd - Bedroom 12m X 11m
Level: 2nd - Bedroom 13.2m X 10.8m
Level: 2nd - Bathroom (# of pieces - 1-6) 8.4m X 7.8m
Level: 2nd - Bedroom 15.8m X 15m
Level: 2nd - Ensuite (# of pieces - 2-6) 11.3m X 11.4m
Level: 2nd - Bathroom (# of pieces - 1-6) 4m X 6m
Level: Lower - Recreational room / games room 21m X 16.9m
Level: Lower - Bathroom (# of pieces - 1-6) 3.4m X 6m
Level: Main - Dining room 12.4m X 9.8m
Level: Main - Living room 12.4m X 11.8m
Level: Main - Kitchen 16m X 16.4m
Level: Main - Family room 16.4m X 12m
Level: Main
- Listing source url Https://www.realtor.ca/real-estate/28954688/59-sheffield-crescent-charlottetown-charlottetown
- Listing type identifier Idx

$-1,731
/ Month

