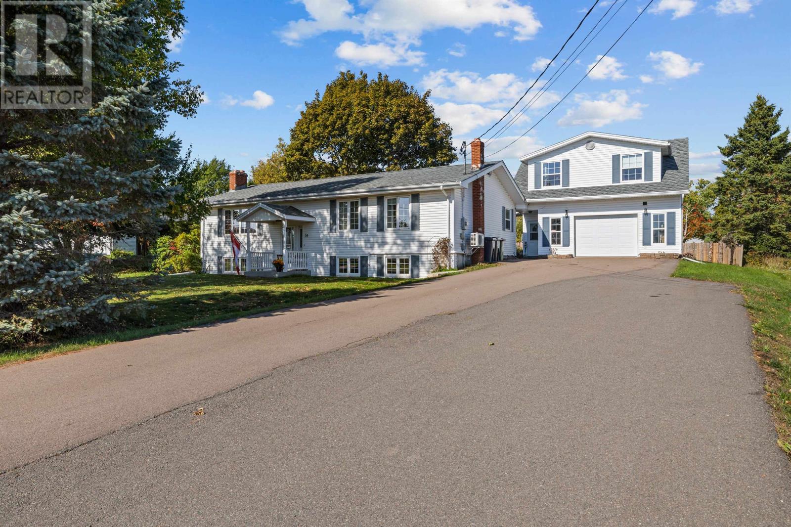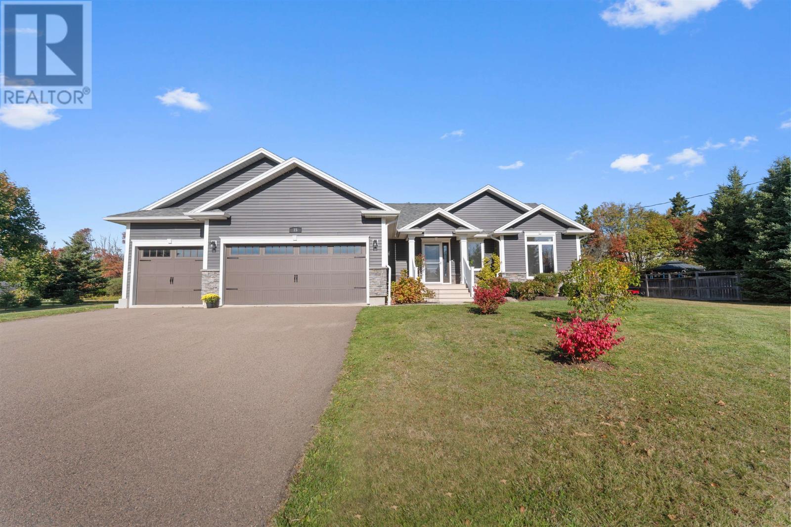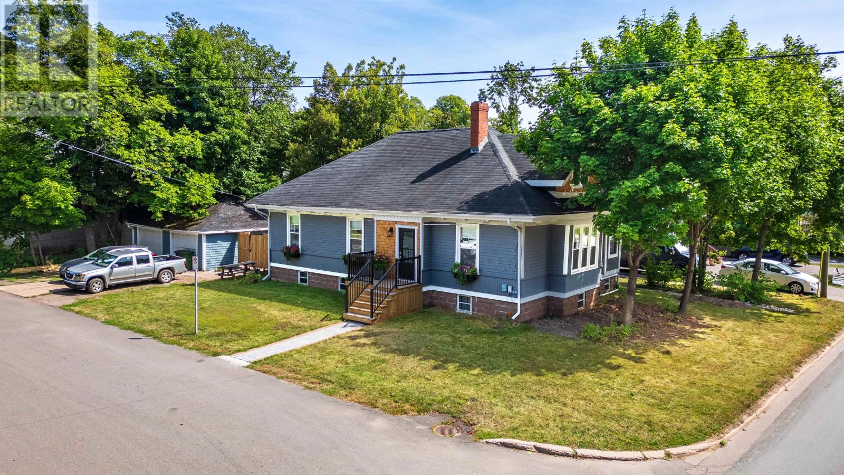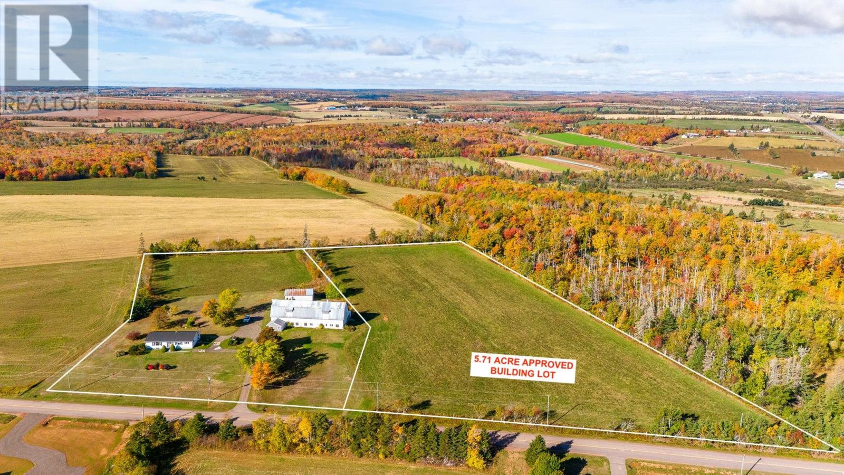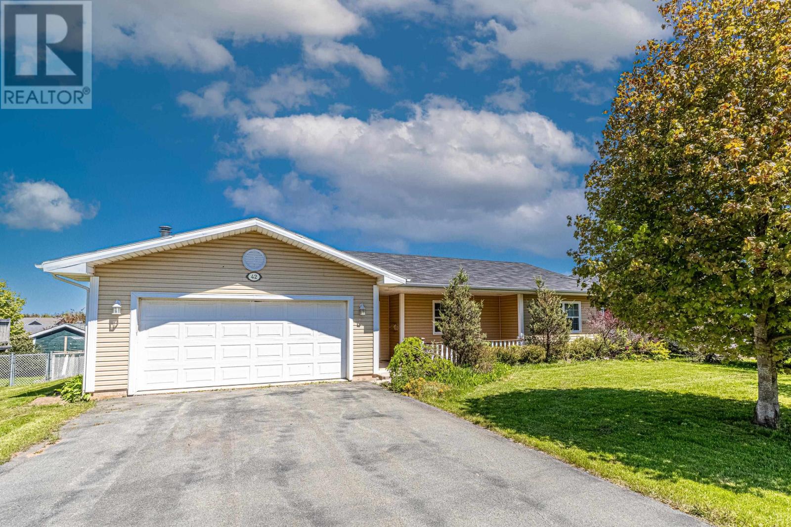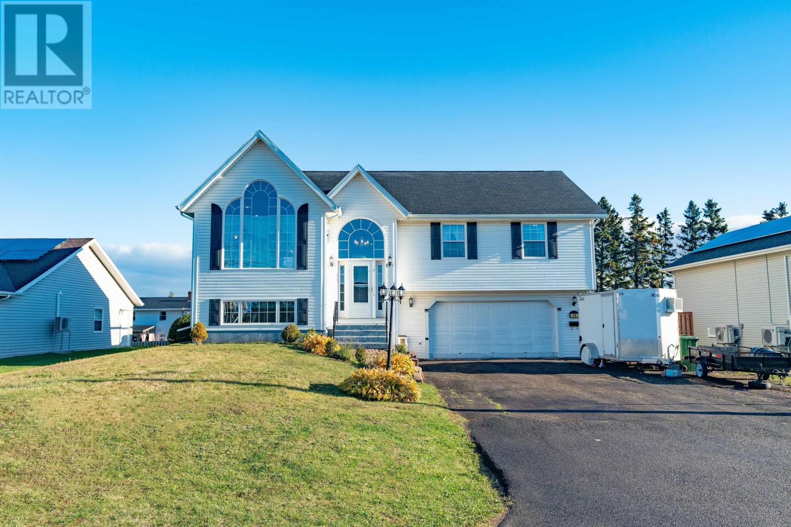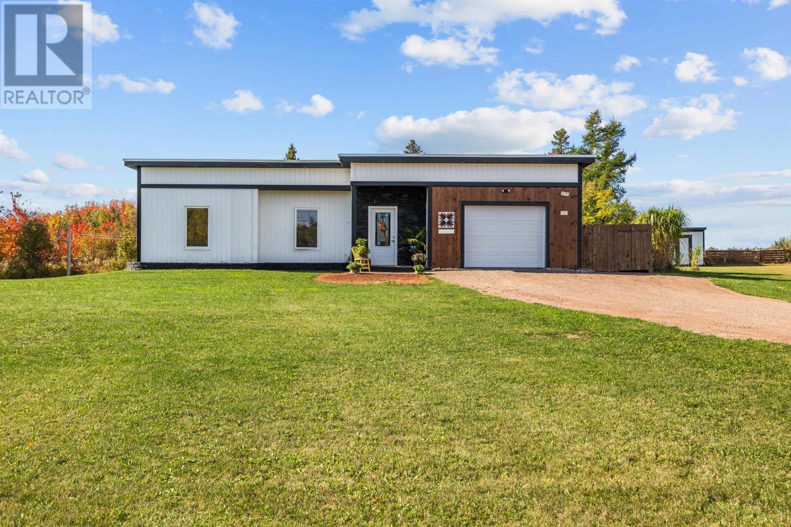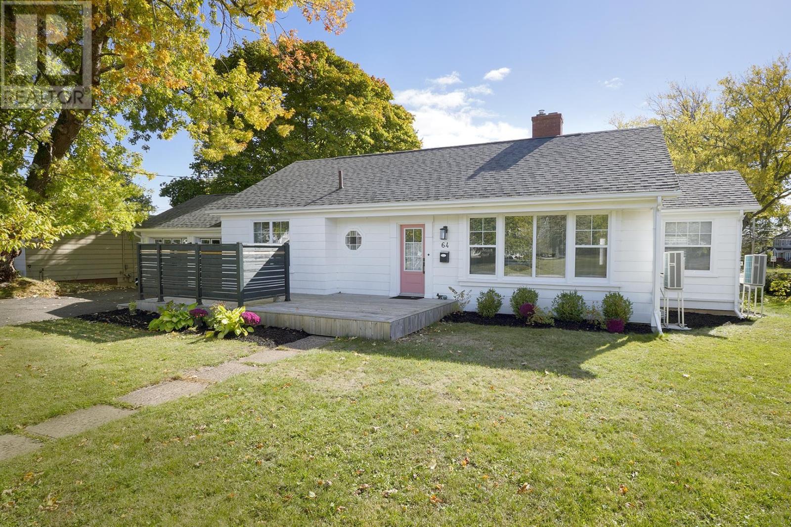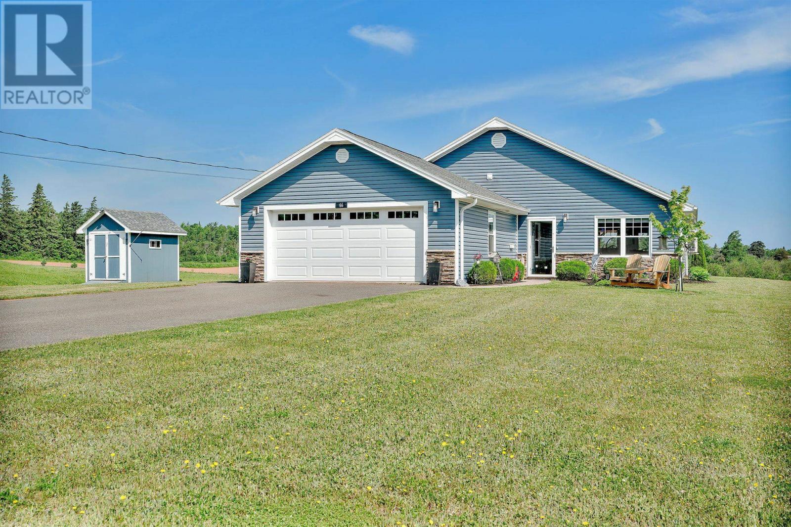- Houseful
- PE
- Charlottetown
- Winsloe
- 6 Porter Dr
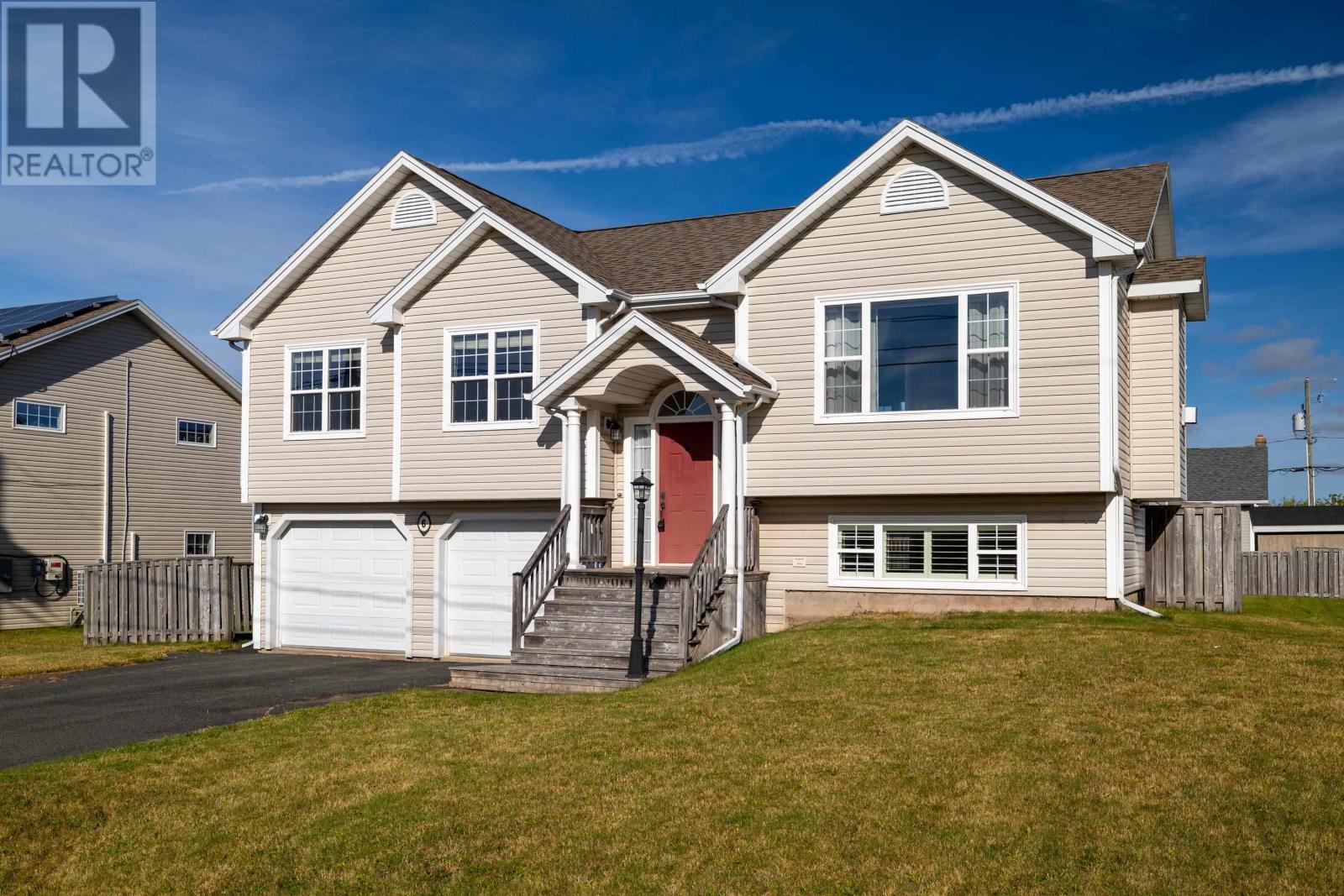
Highlights
This home is
0%
Time on Houseful
16 hours
Charlottetown
6.13%
Description
- Time on Housefulnew 16 hours
- Property typeSingle family
- Neighbourhood
- Lot size7,841 Sqft
- Year built2008
- Mortgage payment
Spacious 4 bedroom, 2 1/2 bath, Custom Built split-entry in a great family-friendly Charlottetown neighborhood. This one owner, well maintained home also features a large double attached garage, fenced-in back-yard area, separate laundry room, spacious utility room offering plenty of storage space options, and the 2,136' of total living area are great options for that growing family. Come take a look, "Believing Is Seeing." MLA...1,383, BLA...753, TLA...2,136, Back Patio...14x10, Shed...10 x 8, Taxes...$4017. (id:63267)
Home overview
Amenities / Utilities
- Cooling Air exchanger
- Heat source Oil, propane
- Heat type Baseboard heaters, furnace, hot water, in floor heating
- Sewer/ septic Municipal sewage system
Exterior
- Has garage (y/n) Yes
Interior
- # full baths 2
- # half baths 1
- # total bathrooms 3.0
- # of above grade bedrooms 4
- Flooring Ceramic tile, hardwood, laminate
Location
- Community features Recreational facilities, school bus
- Subdivision West royalty
Lot/ Land Details
- Lot desc Landscaped
- Lot dimensions 0.18
Overview
- Lot size (acres) 0.18
- Listing # 202525840
- Property sub type Single family residence
- Status Active
Rooms Information
metric
- Bedroom 10.8m X 10m
Level: Lower - Bathroom (# of pieces - 1-6) 5m X 5m
Level: Lower - Family room 14m X 13m
Level: Lower - Laundry 11m X 6m
Level: Lower - Utility 21m X 7m
Level: Lower - Ensuite (# of pieces - 2-6) 8m X 5m
Level: Main - Primary bedroom 12.3m X 12m
Level: Main - Kitchen 15m X 13m
Level: Main - Foyer 7m X 6m
Level: Main - Other NaNm X 3m
Level: Main - Other NaNm X 6.8m
Level: Main - Other NaNm X 8m
Level: Main - Dining room 14m X 9m
Level: Main - Other NaNm X 4m
Level: Main - Other NaNm X 10m
Level: Main - Bedroom 10m X 10m
Level: Main - Bedroom 10.4m X 9.9m
Level: Main - Living room 15.4m X 13.1m
Level: Main - Bathroom (# of pieces - 1-6) 8m X 5m
Level: Main
SOA_HOUSEKEEPING_ATTRS
- Listing source url Https://www.realtor.ca/real-estate/28989737/6-porter-drive-west-royalty-west-royalty
- Listing type identifier Idx
The Home Overview listing data and Property Description above are provided by the Canadian Real Estate Association (CREA). All other information is provided by Houseful and its affiliates.

Lock your rate with RBC pre-approval
Mortgage rate is for illustrative purposes only. Please check RBC.com/mortgages for the current mortgage rates
$-1,464
/ Month25 Years fixed, 20% down payment, % interest
$
$
$
%
$
%

Schedule a viewing
No obligation or purchase necessary, cancel at any time
Nearby Homes
Real estate & homes for sale nearby

