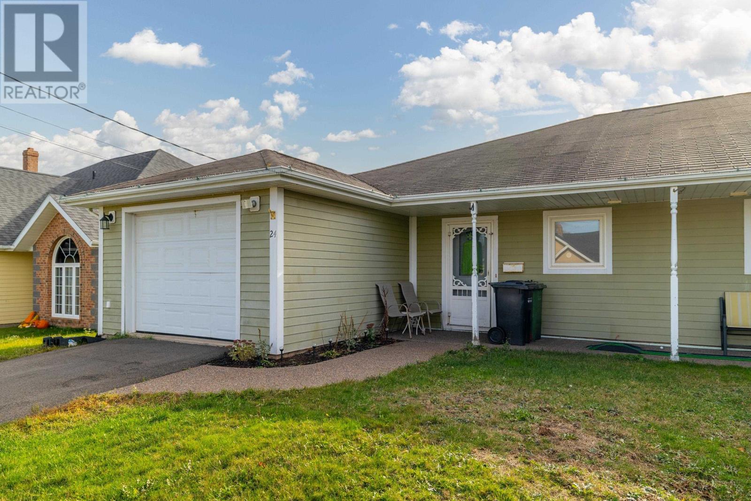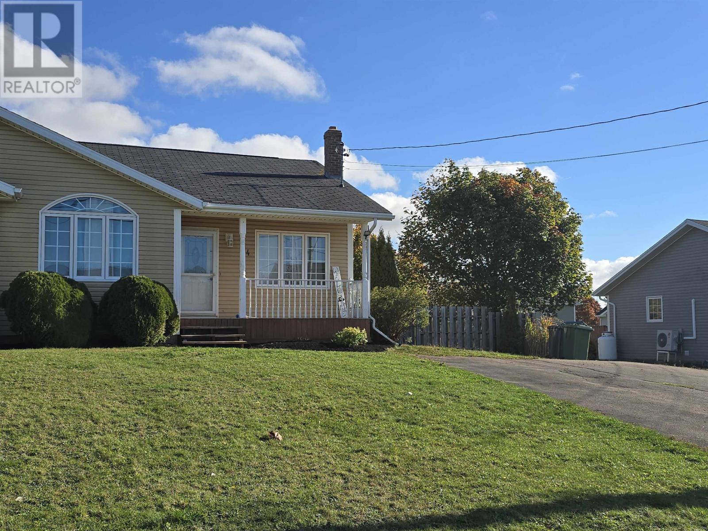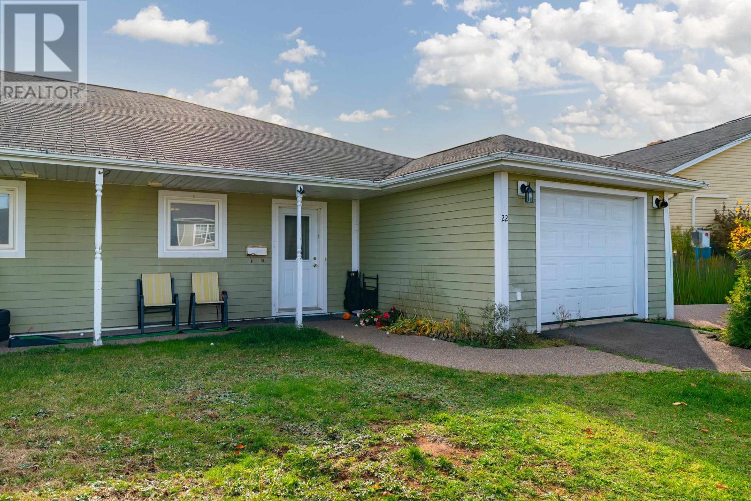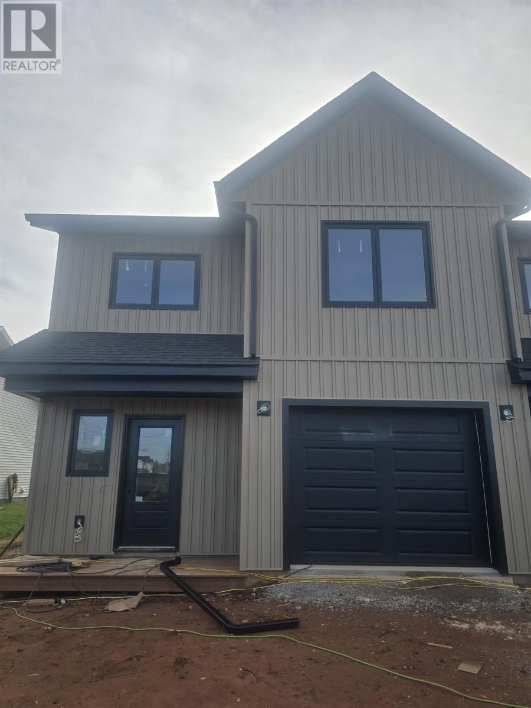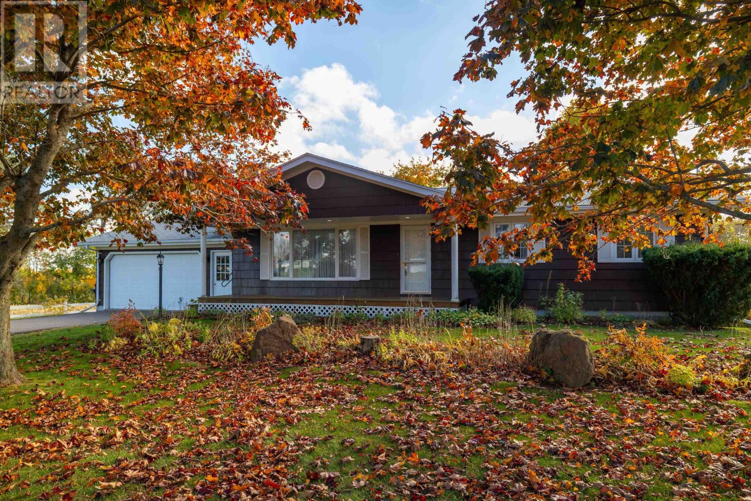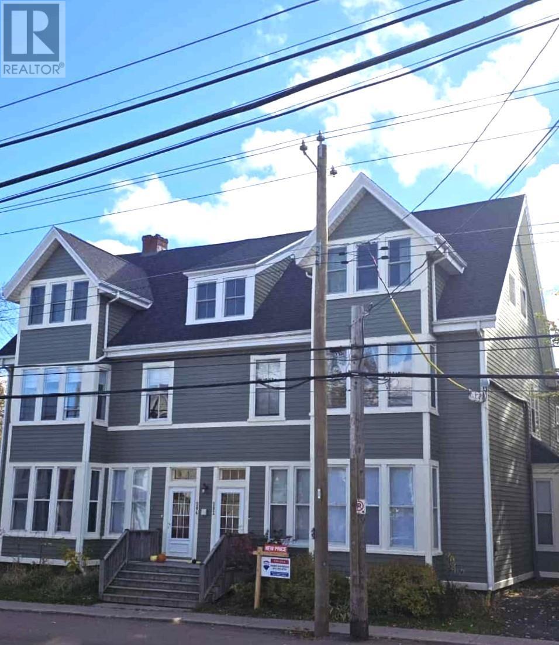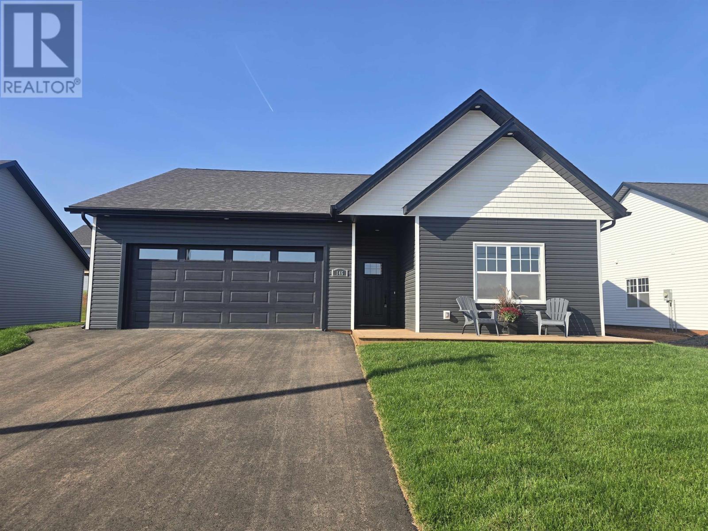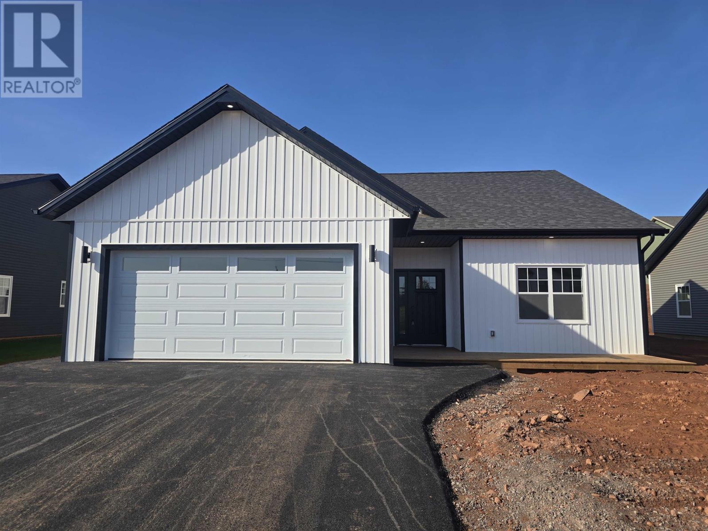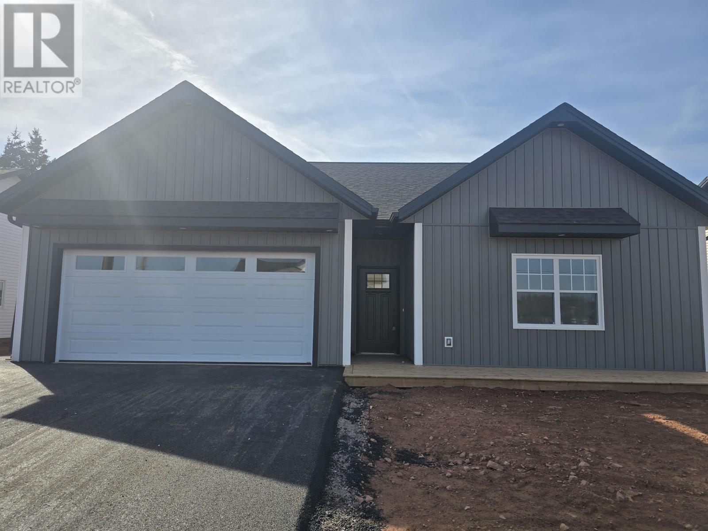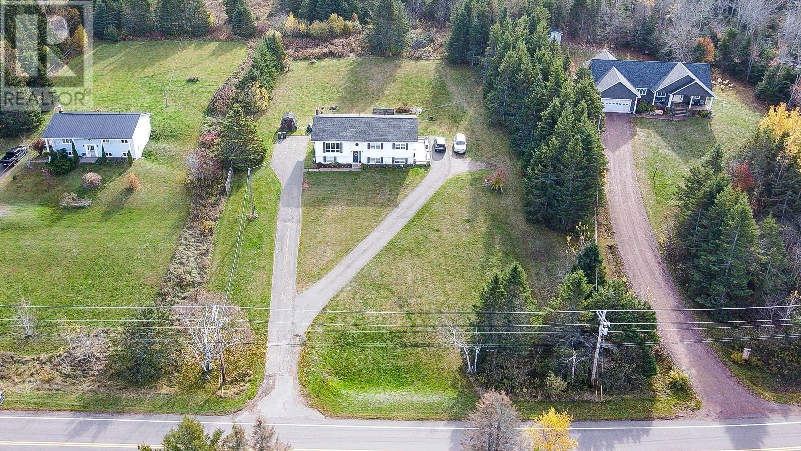- Houseful
- PE
- Charlottetown
- Winsloe
- 61 Essex Cres
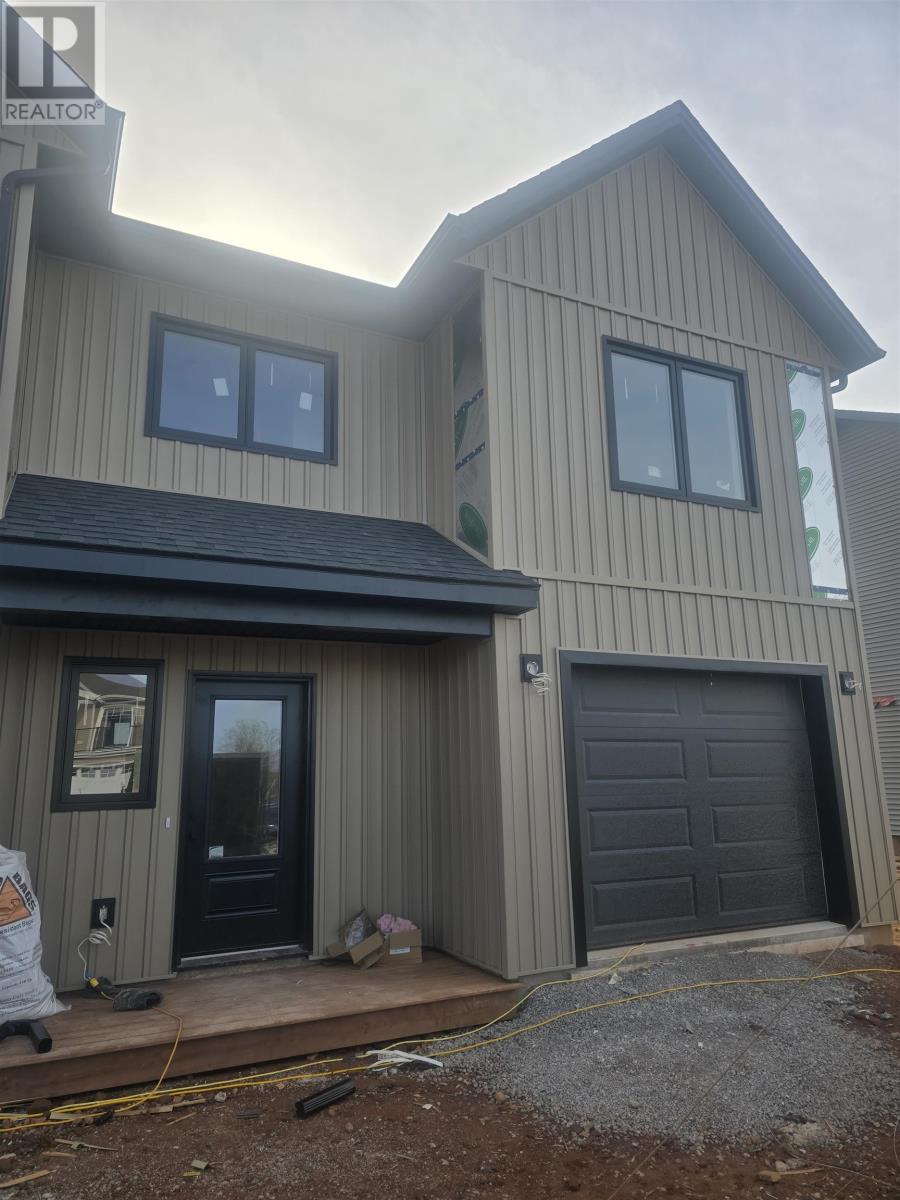
Highlights
Description
- Time on Housefulnew 6 hours
- Property typeSingle family
- Style2 level
- Neighbourhood
- Lot size4,792 Sqft
- Mortgage payment
Welcome to 61 Essex crescent this newly constructed semi-detached home is nearing completion?Enjoy maintenance free living for many years to come. This home has great curb appeal with black contemporary Atlantic Windows, pebble beach siding and board and batten across the front with a sleek black garage door. Tastefully designed plans with covered porch that greets your guests when they arrive that opens into the spacious foyer.?The open concept living room and custom kitchen and large Island are accentuated by the Quartz Countertops, exquisite lighting and large kitchen island. This kitchen is perfect to prepare your favorite meals for family and friends. Sliding Patio Doors lead to the spacious back deck perfect place to BBQ during the summer months. A beautiful oak staircase brings you to the second level where you will find the primary bedroom with Ensuite and walk-in closet. Your laundry will be less of a chore with a large spacious laundry room with a washer and dryer included. It is located adjacent to the 3 bedrooms. A Jack and Jill bathroom is located between two of the bedrooms. With an 8 year New Home warranty enjoy maintenance free living. Paving and lawn seeding to be completed Spring/Summer 2026 This home to be subdivided from the original parcel, with property taxes and lot size to be determined. All measurements are approximate and should be verified by the purchasers if deemed important.?HST Rebate to be assigned to the builder on closing. Please note: Tax and Assessment values are to be determined. (id:63267)
Home overview
- Cooling Air exchanger
- Heat source Electric
- Heat type Wall mounted heat pump, radiant heat
- Sewer/ septic Municipal sewage system
- Has garage (y/n) Yes
- # full baths 2
- # half baths 1
- # total bathrooms 3.0
- # of above grade bedrooms 3
- Flooring Ceramic tile, vinyl
- Community features Recreational facilities, school bus
- Subdivision Charlottetown
- Lot dimensions 0.11
- Lot size (acres) 0.11
- Listing # 202527029
- Property sub type Single family residence
- Status Active
- Bedroom 12m X 12m
Level: 2nd - Primary bedroom 13m X 15m
Level: 2nd - Bathroom (# of pieces - 1-6) 10m X 5.7m
Level: 2nd - Bedroom 12m X 12m
Level: 2nd - Laundry 11.2m X 8m
Level: 2nd - Ensuite (# of pieces - 2-6) 6m X 12.8m
Level: 2nd - Bathroom (# of pieces - 1-6) 7.5m X 3.6m
Level: Main - Dining room 12m X 9.8m
Level: Main - Living room 12.7m X 17.5m
Level: Main - Kitchen 12m X 11m
Level: Main
- Listing source url Https://www.realtor.ca/real-estate/29054682/61-essex-crescent-charlottetown-charlottetown
- Listing type identifier Idx

$-1,224
/ Month

