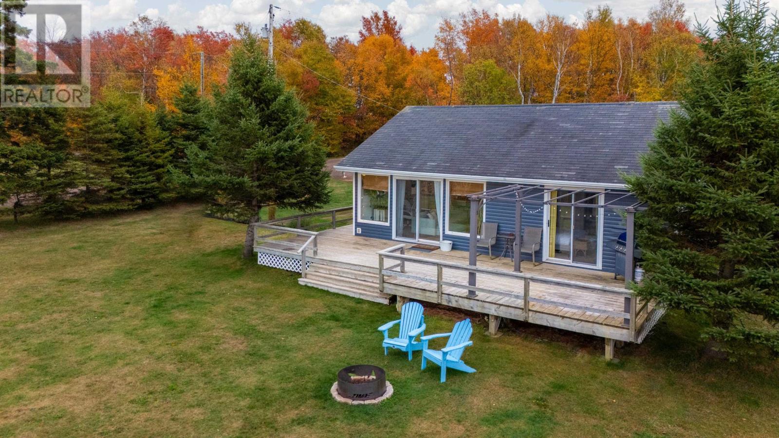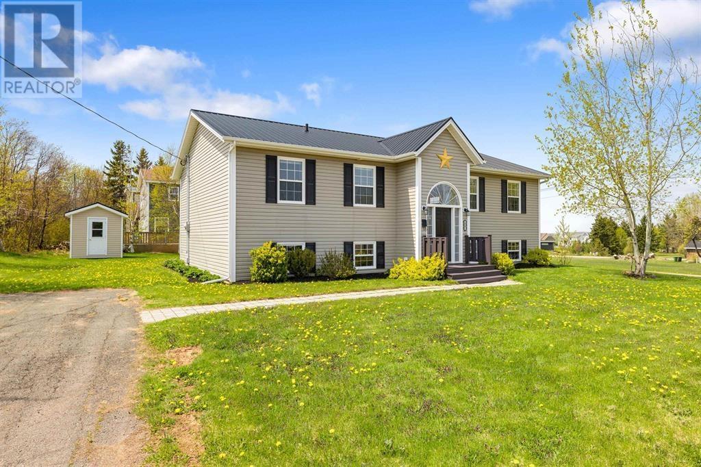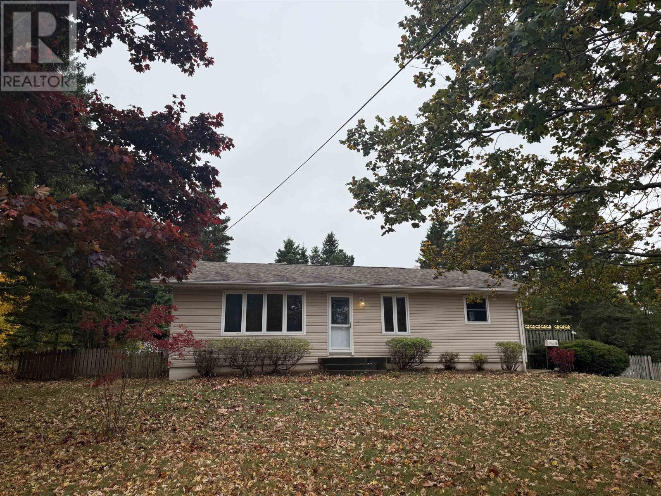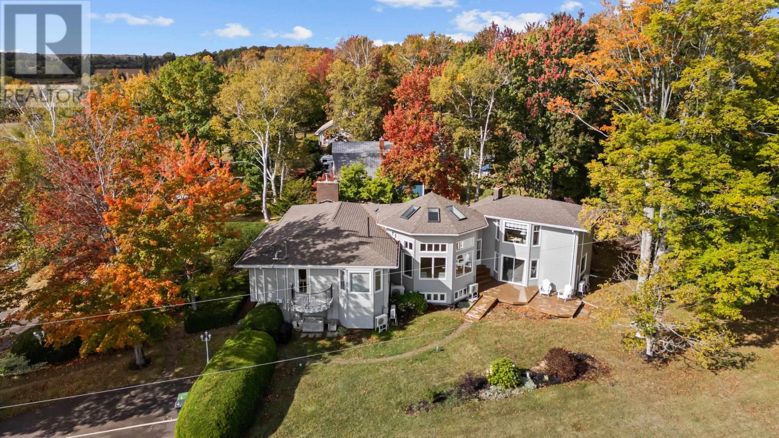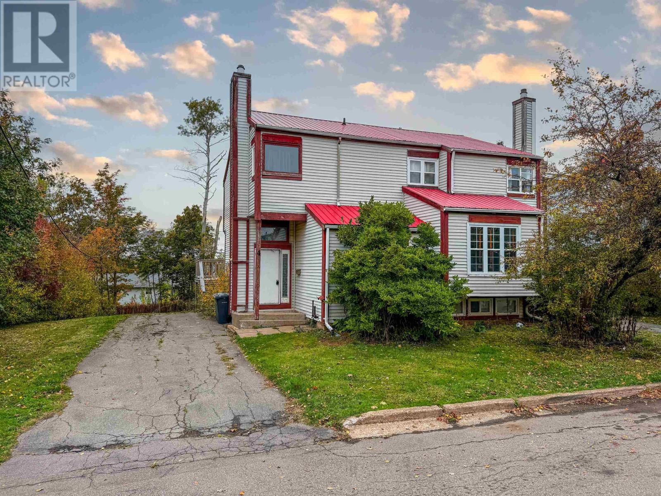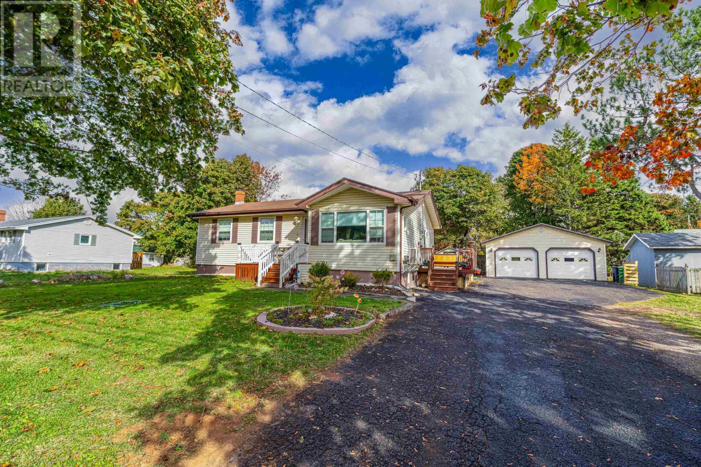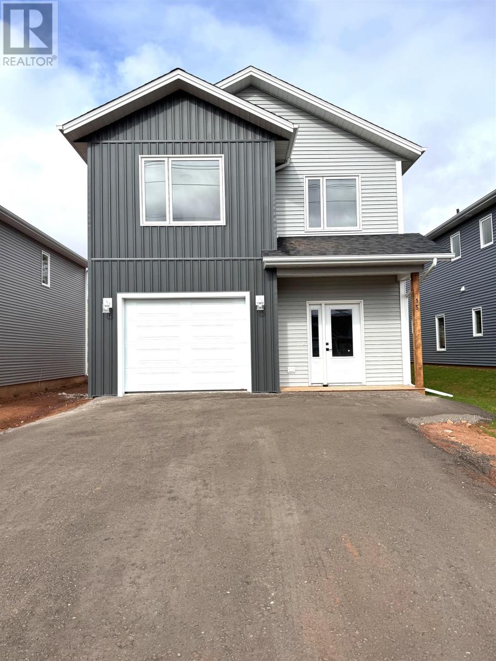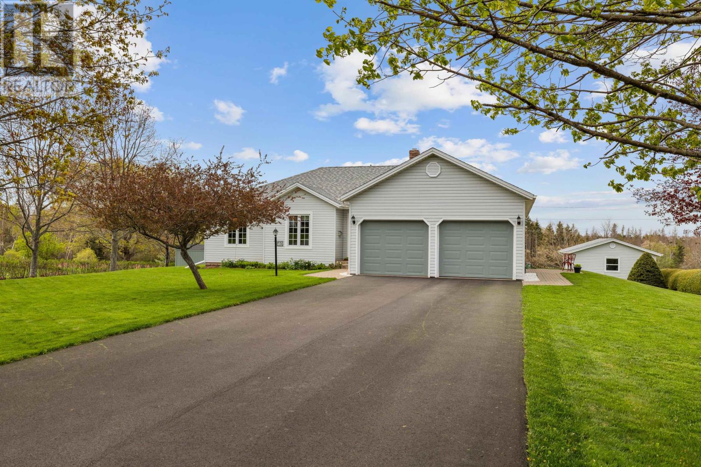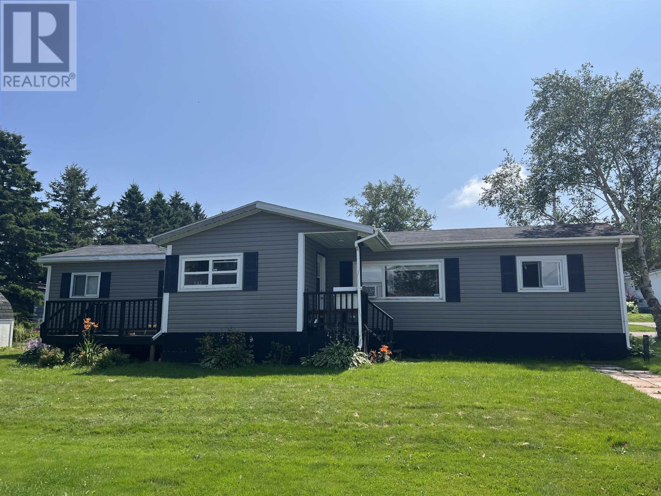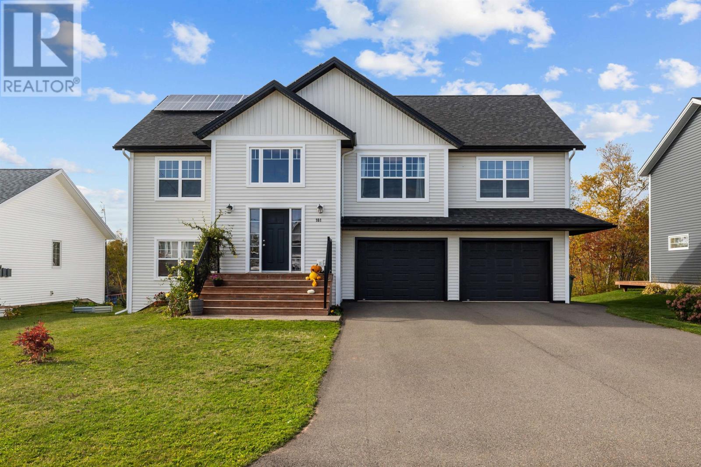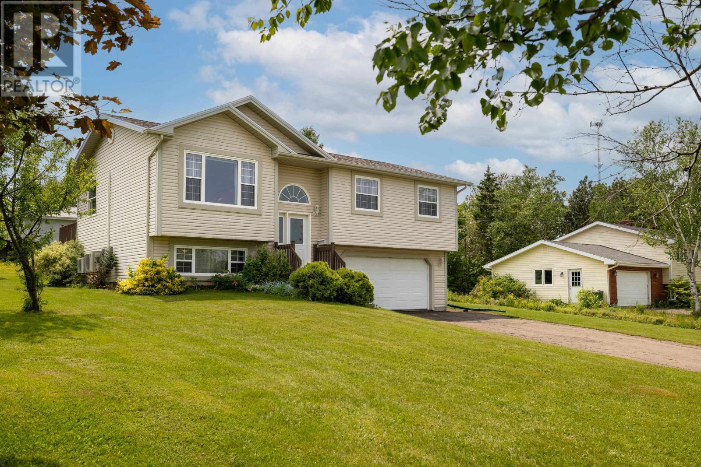- Houseful
- PE
- Charlottetown
- Parkdale
- 68 Mount Edward Rd
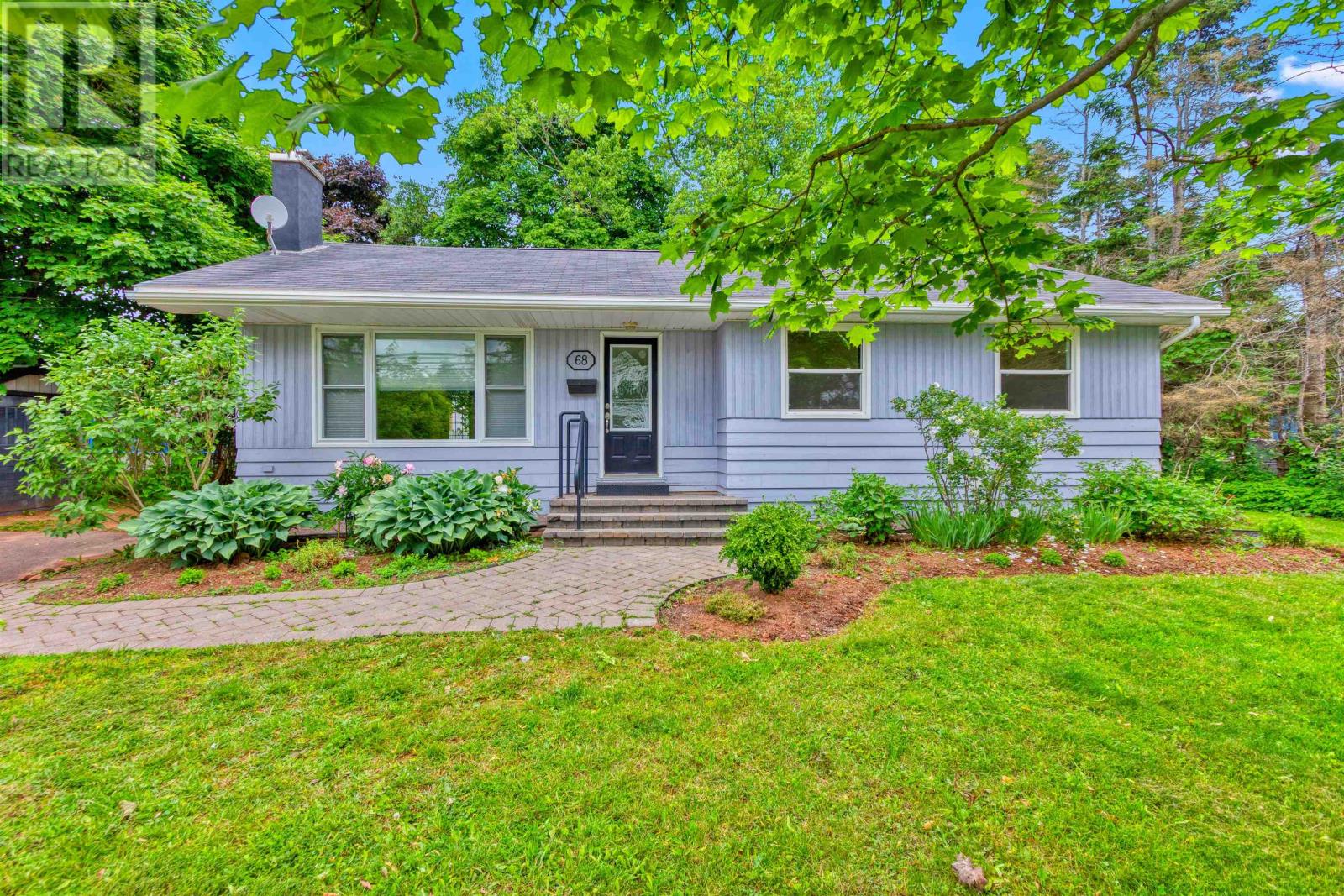
Highlights
Description
- Time on Houseful106 days
- Property typeSingle family
- Neighbourhood
- Lot size8,712 Sqft
- Year built1966
- Mortgage payment
Discover your forever home in this charming Charlottetown bungalow, featuring a spacious 45 x 20 ft double paved driveway , a beautifully landscaped front yard, and a stone paver walkway entrance, all located in a desirable area close to shopping, the Farmers Market, UPEI, schools, and public transit. The bright, open living/dining area, enhanced by Hunter Douglas Applause Power Blackout shades and a cozy wood fireplace, boasts a large triple picture window and French doors leading to a private backyard. Lovingly maintained with a new 25-year roof covering (2010), upgraded double hung windows and doors, weeping tiles, fibreglass oil tank (2012), a 40-gallon electric water heater (2015) plus recent updates like a repainted main floor, new laminate wood plank flooring, and a modernized kitchen and bathroom with new vinyl flooring, this 3-bedroom, 1-bathroom home includes a 2012 Whirlpool washer/dryer, and Kenmore/Frigidaire appliances. All measurements are approximate and should be verified by the Buyer(s). (id:63267)
Home overview
- Heat source Oil
- Heat type Baseboard heaters, forced air
- Sewer/ septic Municipal sewage system
- # full baths 1
- # total bathrooms 1.0
- # of above grade bedrooms 3
- Flooring Laminate, vinyl
- Community features Recreational facilities, school bus
- Subdivision Charlottetown
- Lot desc Landscaped
- Lot dimensions 0.2
- Lot size (acres) 0.2
- Listing # 202516797
- Property sub type Single family residence
- Status Active
- Bedroom 11m X 10m
Level: Main - Living room 18.8m X 13m
Level: Main - Primary bedroom 13.9m X 10.5m
Level: Main - Bathroom (# of pieces - 1-6) 7.4m X 7m
Level: Main - Foyer 5.1m X 4m
Level: Main - Kitchen 12m X 11m
Level: Main - Bedroom 11.8m X 8m
Level: Main - Dining room 11m X 9.2m
Level: Main
- Listing source url Https://www.realtor.ca/real-estate/28567395/68-mount-edward-road-charlottetown-charlottetown
- Listing type identifier Idx

$-1,120
/ Month

