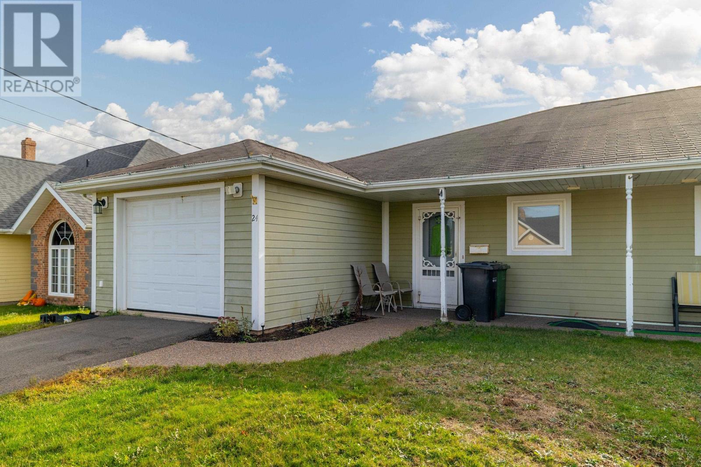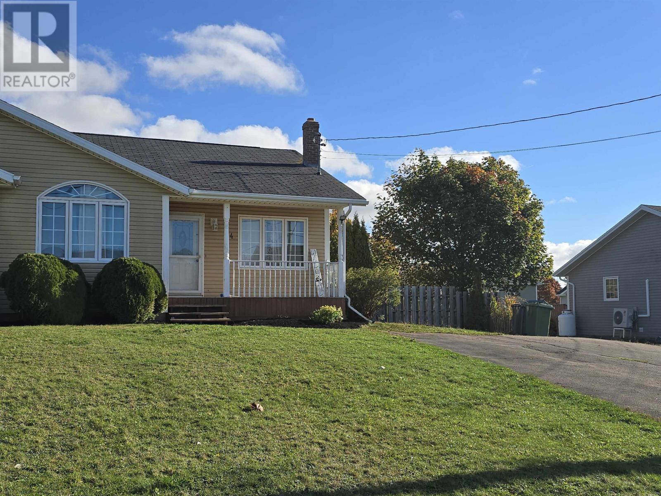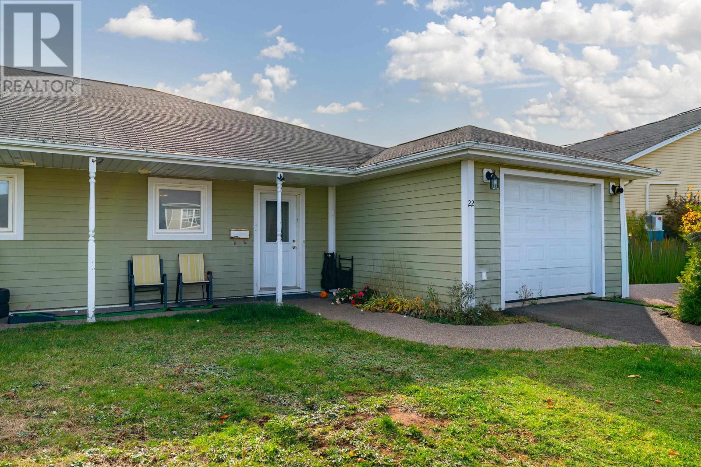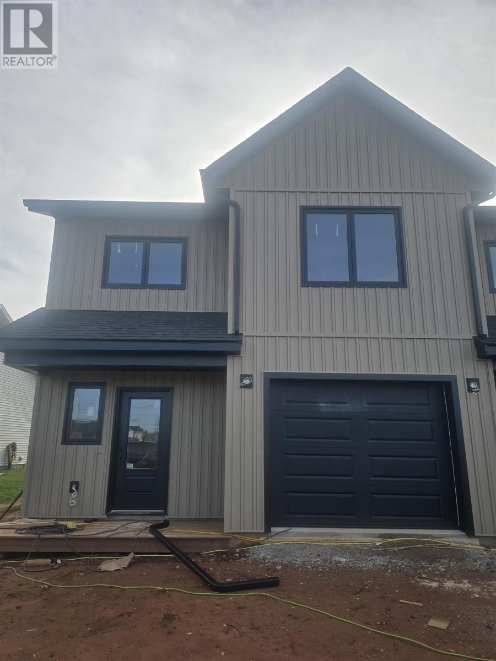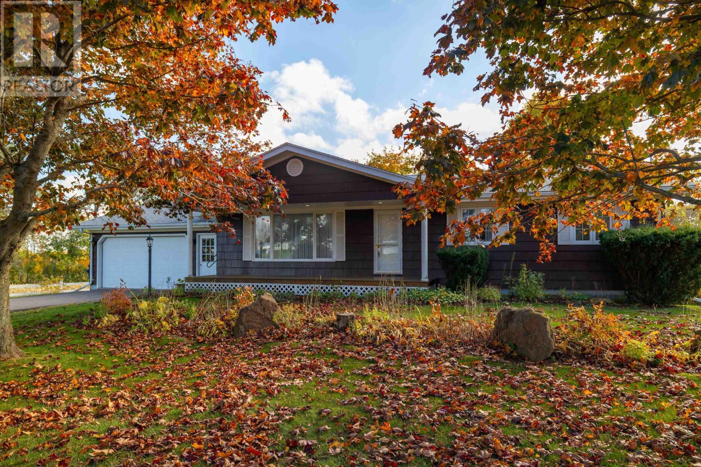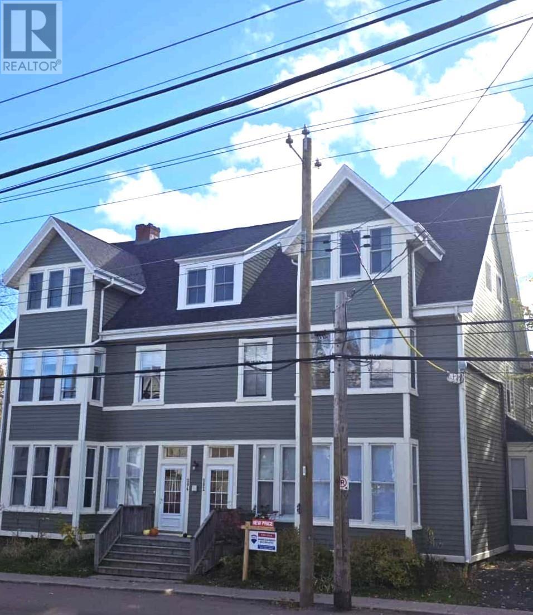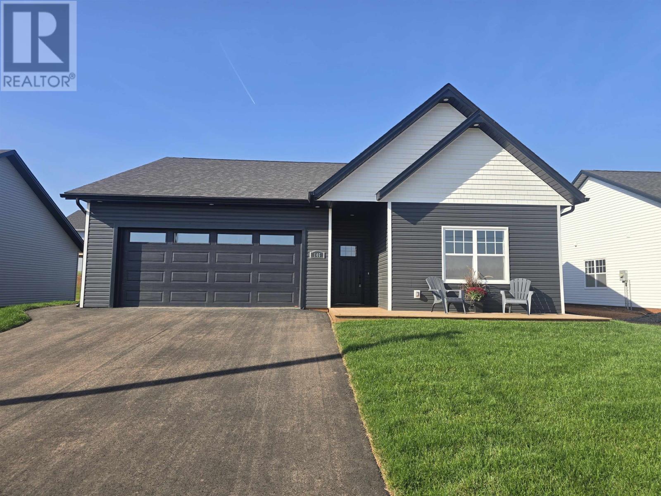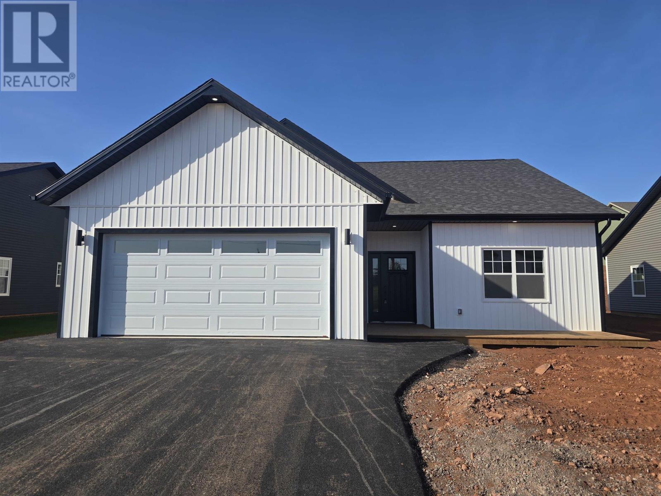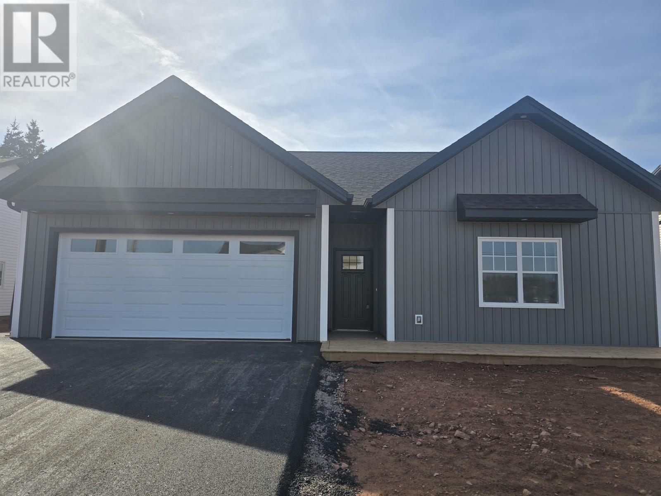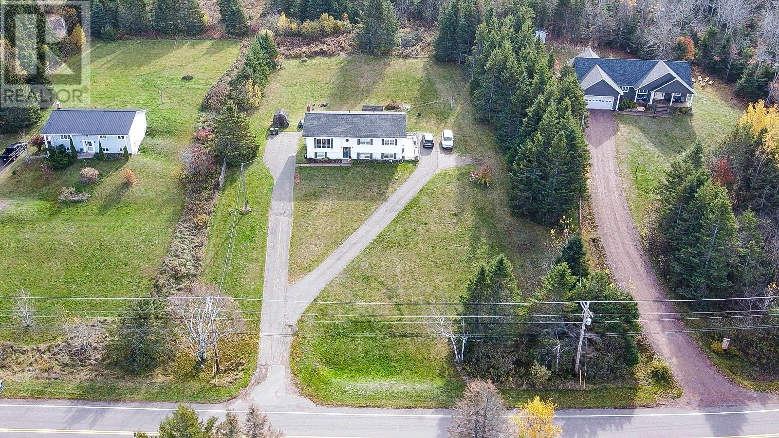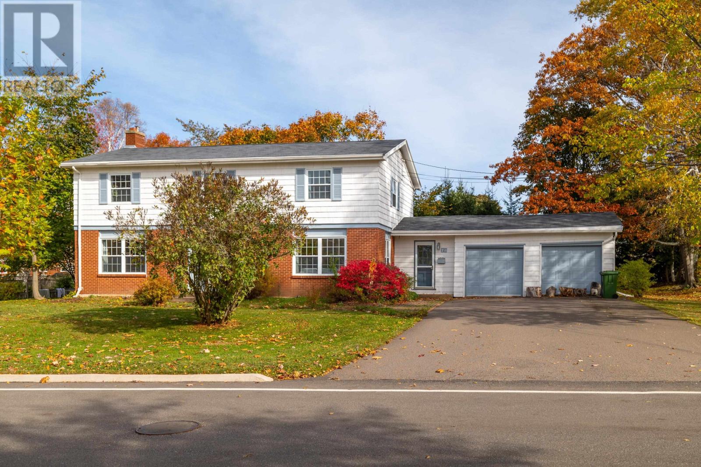- Houseful
- PE
- Charlottetown
- West Royalty
- 7 Crestview Dr
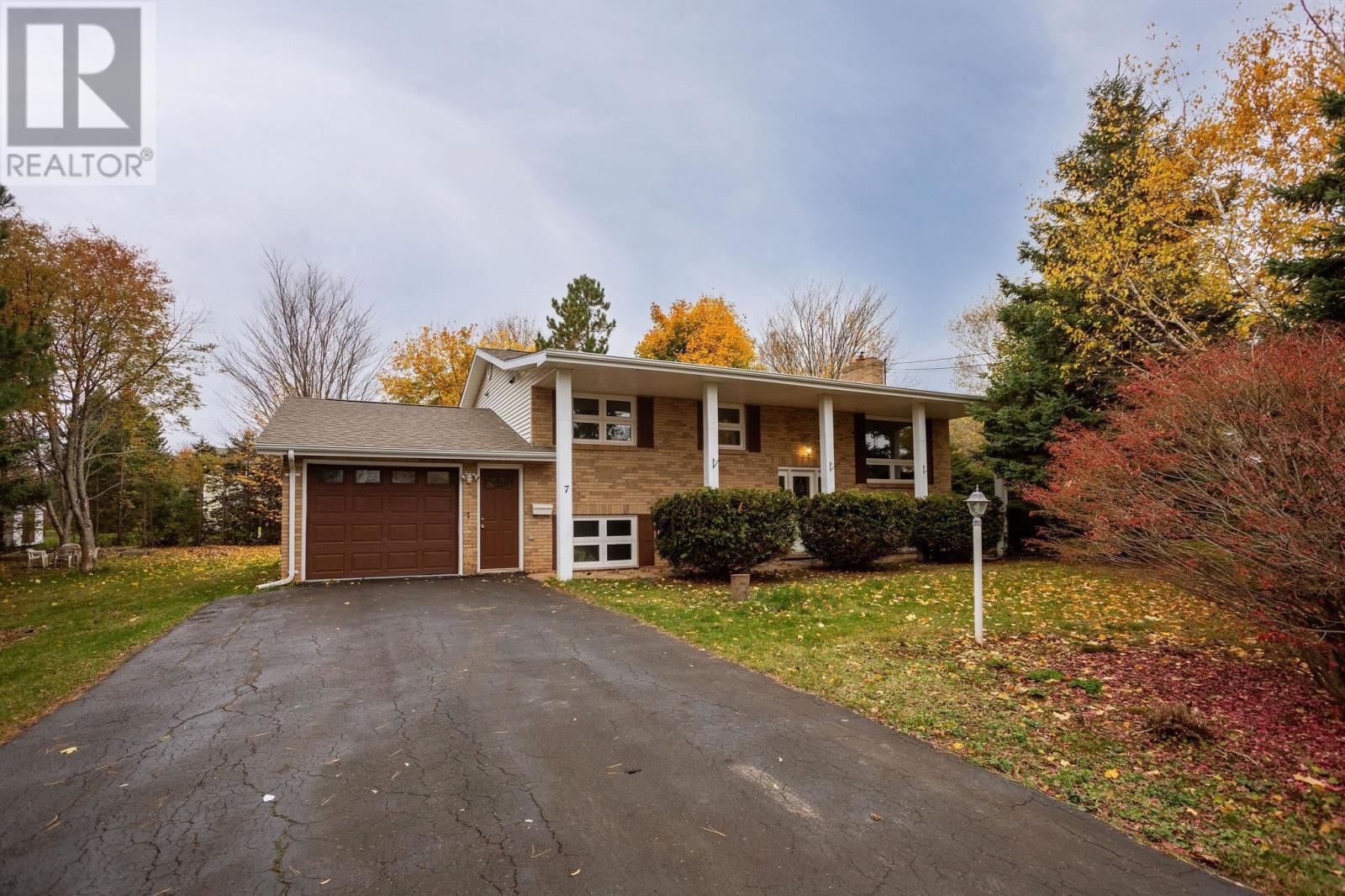
Highlights
Description
- Time on Housefulnew 28 hours
- Property typeSingle family
- Neighbourhood
- Lot size0.40 Acre
- Year built1976
- Mortgage payment
Welcome to 7 Crestview Drive ? located in the highly sought-after Lewis Point Park neighborhood, one of Charlottetown?s most desirable areas. This beautifully maintained family home is nestled on a nearly half-acre lot, surrounded by mature trees and lush landscaping, offering exceptional privacy and plenty of room for children and pets to play. Step inside to a bright and inviting main level, featuring a spacious living room with an oversized picture window, flooding the space with natural light. The open-concept kitchen, dining area, and cozy family room/den create the perfect setting for everyday living and entertaining. Patio doors open to a large private deck, ideal for summer barbecues and relaxing outdoors. The main level also includes the primary bedroom and a full bath, while the lower level offers even more space with a family room, two bedrooms, plus a flex room that can serve as a bedroom, home office, or playroom, along with another full bathroom. An oversized single-car garage with extra storage completes this wonderful home. Perfectly located near Beach Grove walking trails, water views, and all the amenities of the city, this property combines peaceful living with unbeatable convenience. If you?ve been searching for a warm, welcoming family home in a prime neighborhood ? this one?s for you! (id:63267)
Home overview
- Heat source Oil, wood
- Heat type Baseboard heaters, furnace
- Sewer/ septic Municipal sewage system
- Has garage (y/n) Yes
- # full baths 2
- # total bathrooms 2.0
- # of above grade bedrooms 4
- Flooring Ceramic tile, hardwood, vinyl
- Community features Recreational facilities, school bus
- Subdivision Charlottetown
- Directions 2027870
- Lot desc Landscaped
- Lot dimensions 0.4
- Lot size (acres) 0.4
- Listing # 202526888
- Property sub type Single family residence
- Status Active
- Bedroom 10.1m X 12.4m
Level: Lower - Bedroom 12.9m X 11.1m
Level: Lower - Den 16m X 13.3m
Level: Lower - Den 15.3m X 12.5m
Level: Main - Dining room 7.2m X 10.8m
Level: Main - Living room 13.11m X 14.6m
Level: Main - Primary bedroom 12.5m X 14.4m
Level: Main - Kitchen 14.6m X 11.3m
Level: Main - Bedroom 10.6m X 10.1m
Level: Main
- Listing source url Https://www.realtor.ca/real-estate/29047347/7-crestview-drive-charlottetown-charlottetown
- Listing type identifier Idx

$-1,597
/ Month

