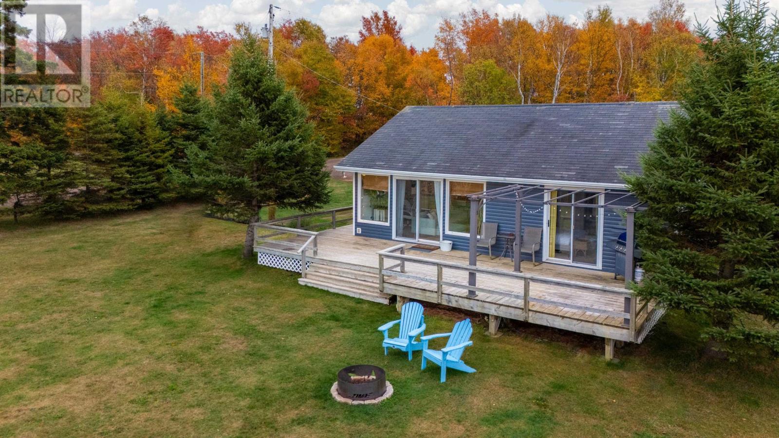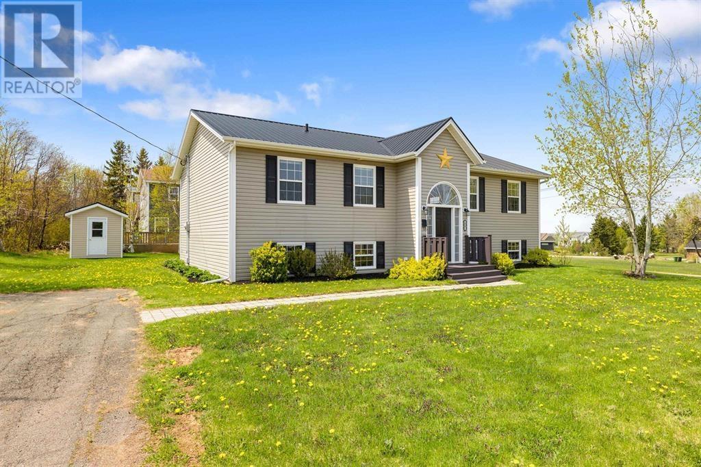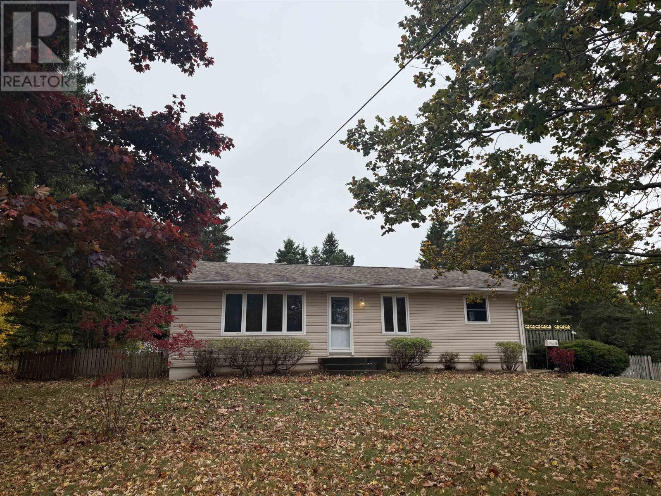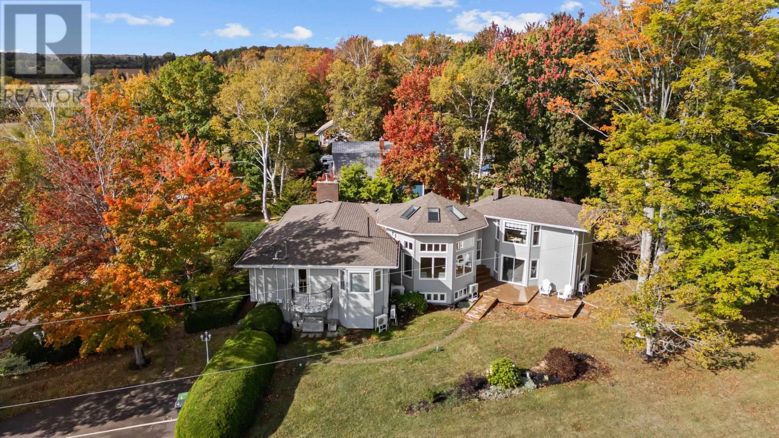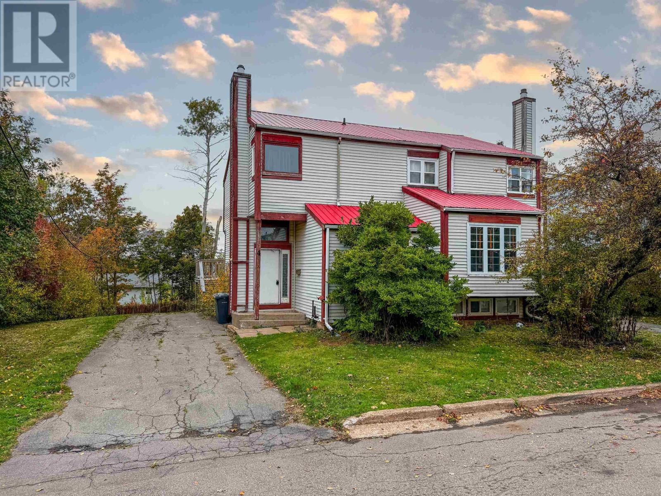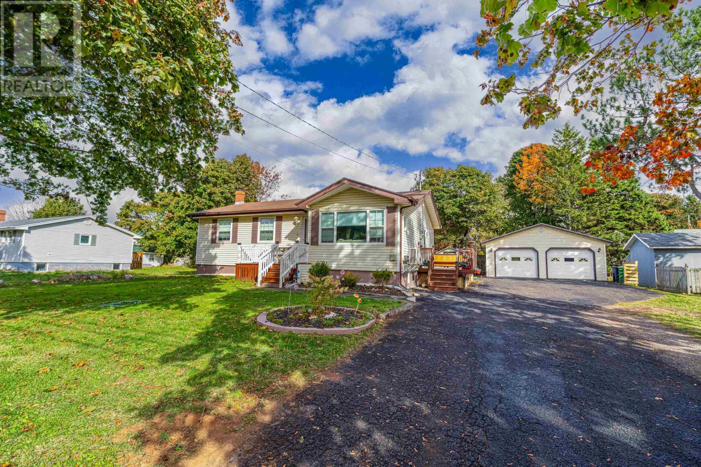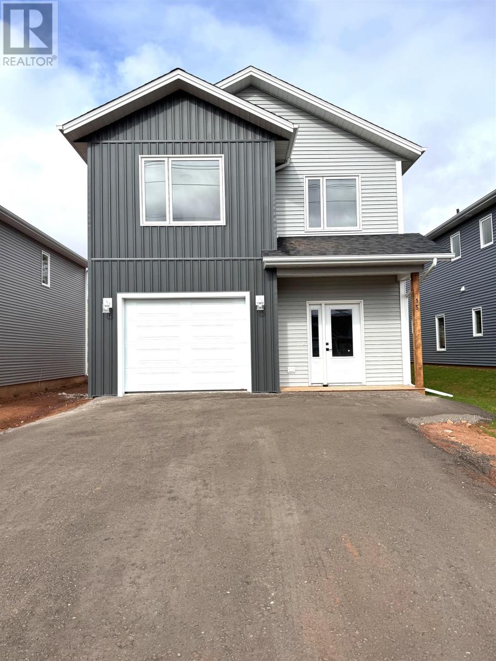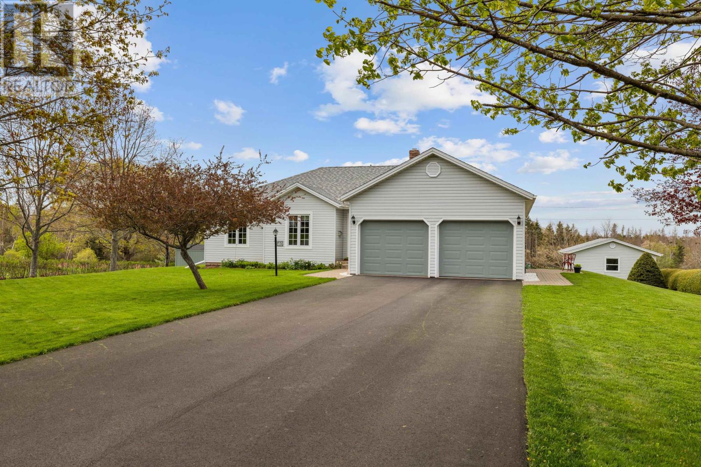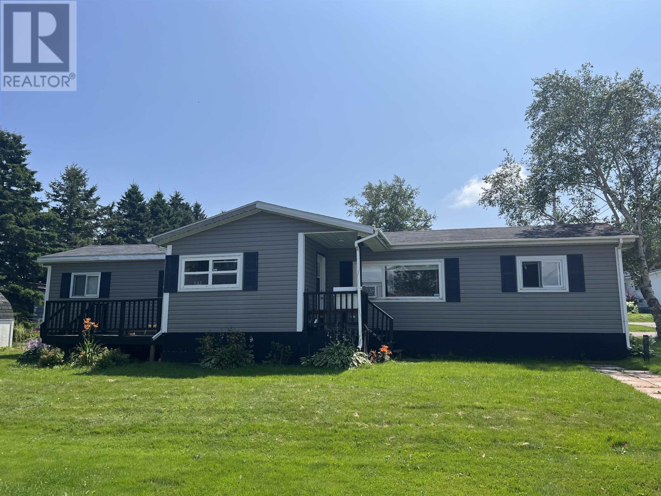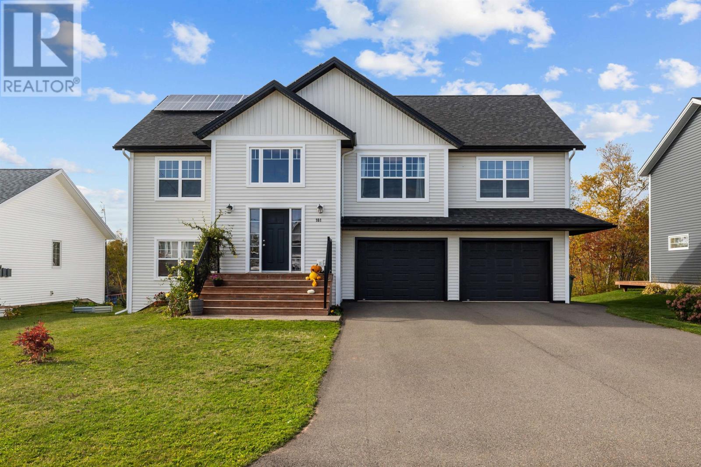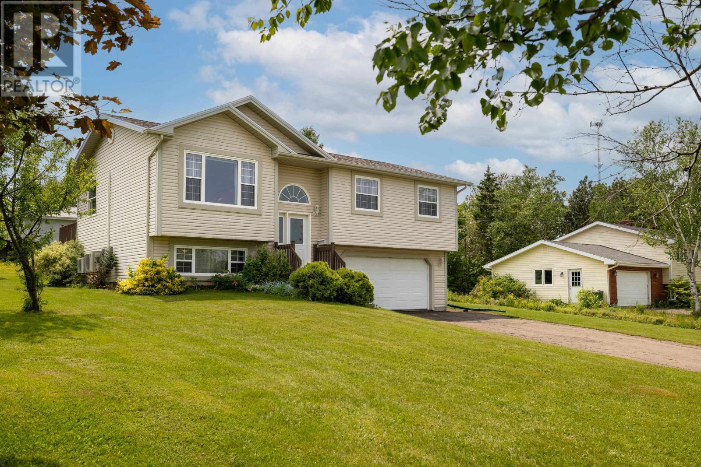- Houseful
- PE
- Charlottetown
- C1A
- 7 Edinburgh Dr
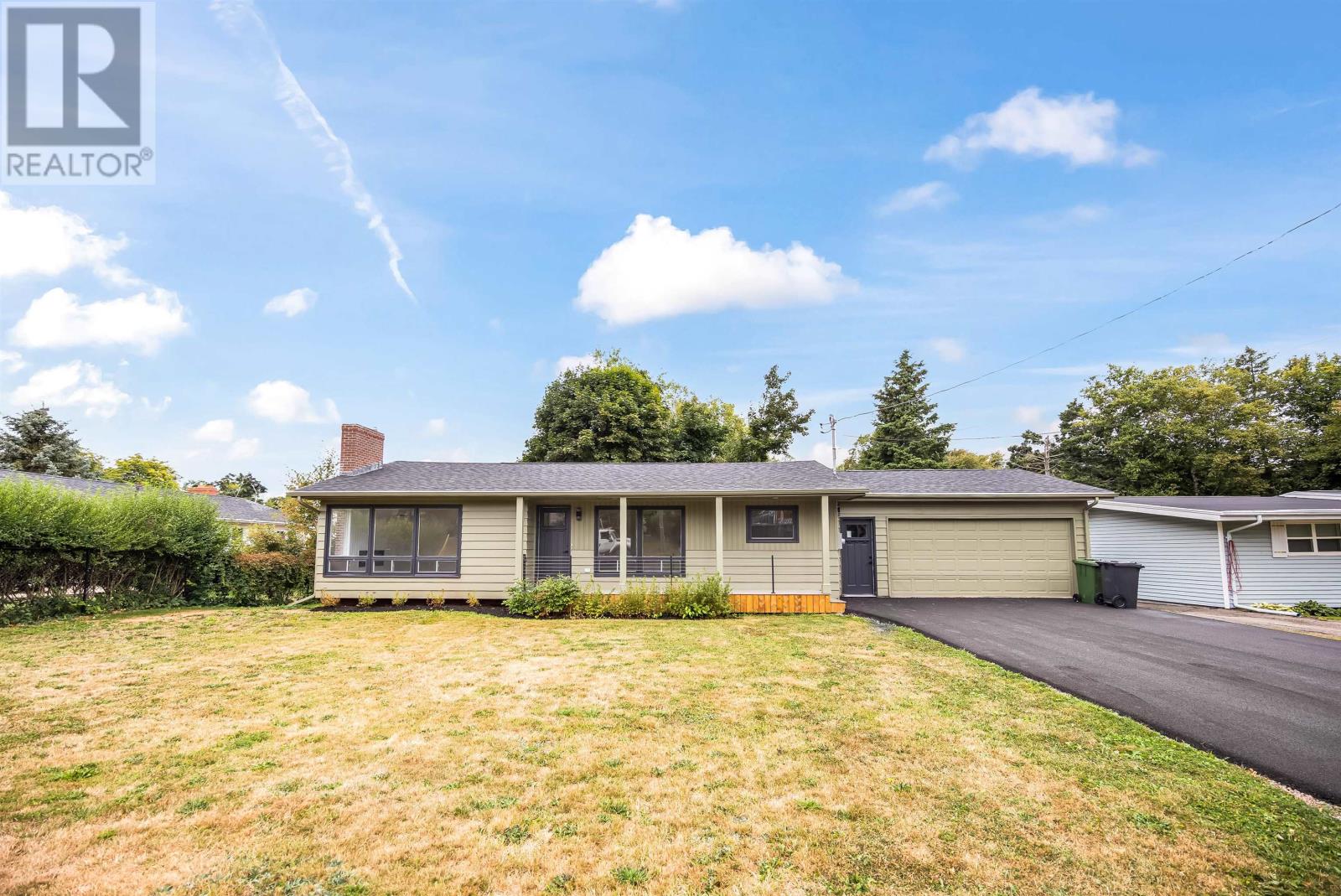
Highlights
Description
- Time on Houseful55 days
- Property typeSingle family
- StyleCharacter
- Lot size9,148 Sqft
- Mortgage payment
Welcome to 7 Edinburgh Drive, a beautifully renovated rancher with a spacious attached double garage in one of Brighton's most sought-after neighbourhoods. Just steps from the Colonel Gray family of schools and the waterfront boardwalk, this 3 bedroom, 3 bath home offers both convenience and style. Inside, almost every detail has been updated. The bright eat-in kitchen features quartz countertops, sleek new cabinetry, stainless steel appliances, and modern lighting. A cozy living room with an electric fireplace makes the perfect spot to relax, while two spacious bedrooms and a full bath + new half bath complete the main level. You'll also find the added convenience of main-floor laundry. The lower level extends your living space with a third bedroom, a large rec room, and two bonus rooms ideal for an office, storage, or hobbies. Renovations include: new windows, new flooring, upgraded 200-amp electrical, heat pump, new roof, new front and back decks, new hot water heater, updated bathrooms, and all new appliances. All set on a large private lot in a quiet Brighton location, this home combines modern updates with timeless charm and is move in ready and waiting for its next owners. All measurements approximate. (id:63267)
Home overview
- Heat source Electric, oil
- Heat type Baseboard heaters, wall mounted heat pump
- Sewer/ septic Municipal sewage system
- Has garage (y/n) Yes
- # full baths 2
- # half baths 1
- # total bathrooms 3.0
- # of above grade bedrooms 3
- Flooring Ceramic tile, hardwood, laminate
- Community features Recreational facilities, school bus
- Subdivision Brighton
- Lot dimensions 0.21
- Lot size (acres) 0.21
- Listing # 202521724
- Property sub type Single family residence
- Status Active
- Den 10.7m X 14.5m
Level: Basement - Recreational room / games room 25.5m X 12m
Level: Basement - Bedroom 11.5m X 12m
Level: Basement - Kitchen 24.8m X 10.5m
Level: Main - Living room 13.7m X 12.6m
Level: Main - Bedroom 9.11m X 10.4m
Level: Main - Laundry 9.1m X 8.4m
Level: Main - Primary bedroom 9.1m X 13.4m
Level: Main
- Listing source url Https://www.realtor.ca/real-estate/28781539/7-edinburgh-drive-brighton-brighton
- Listing type identifier Idx

$-1,437
/ Month

