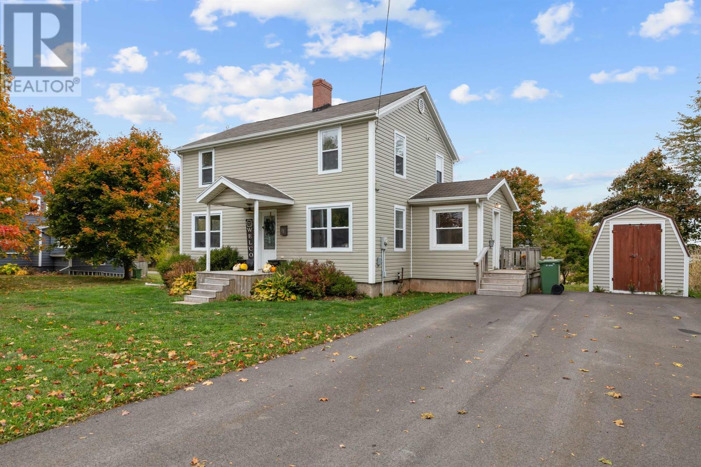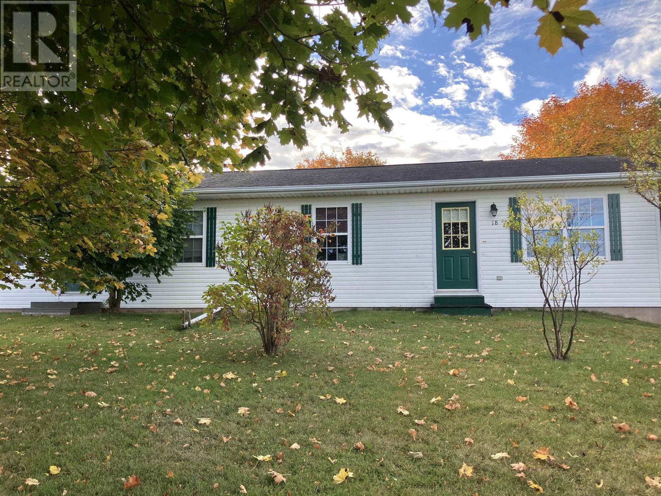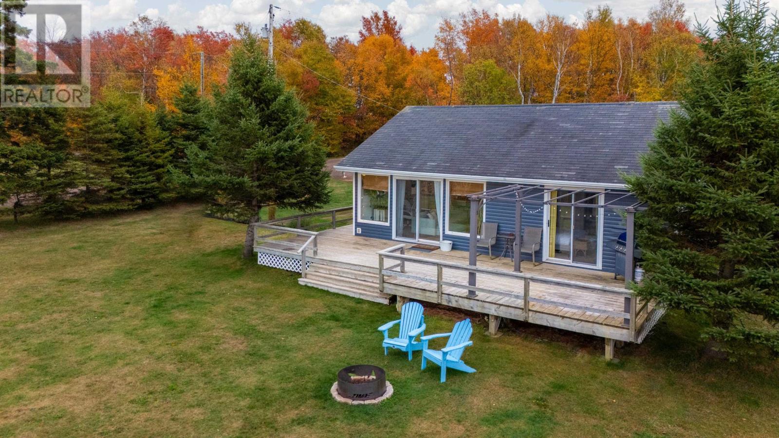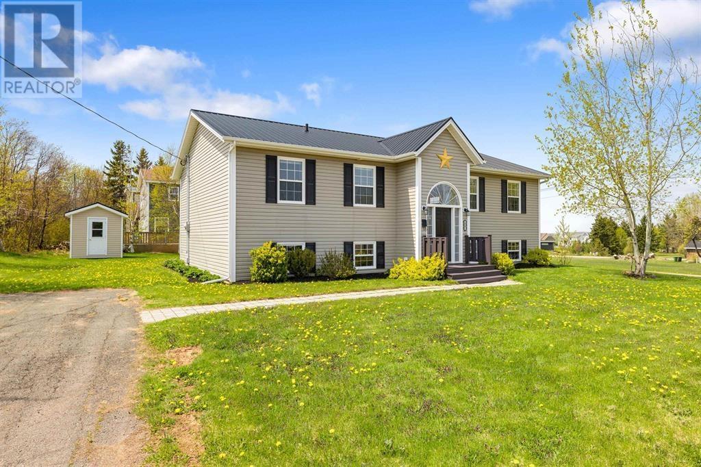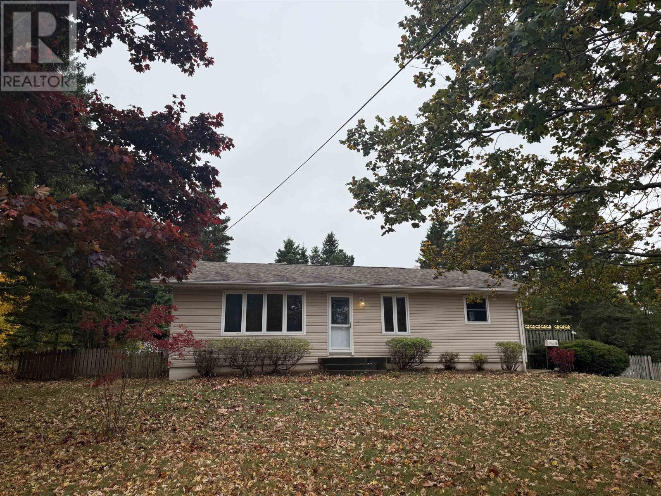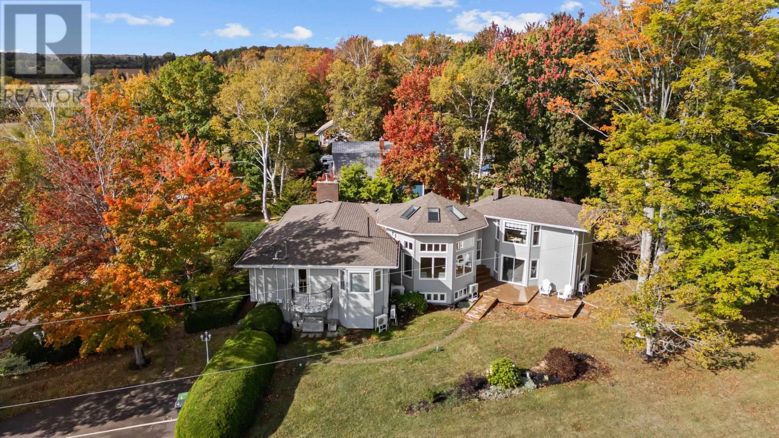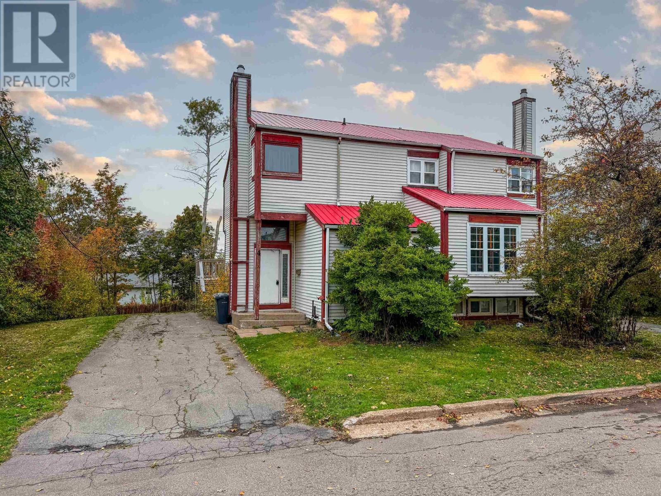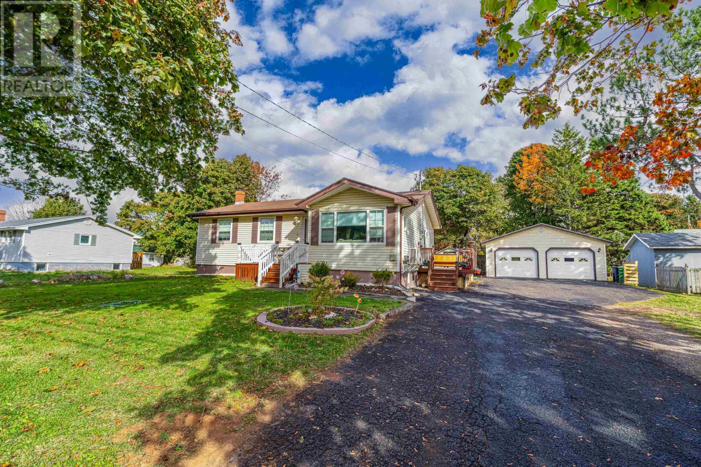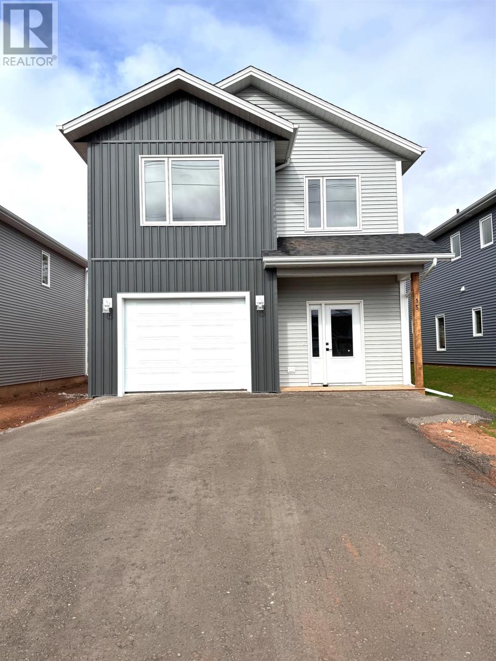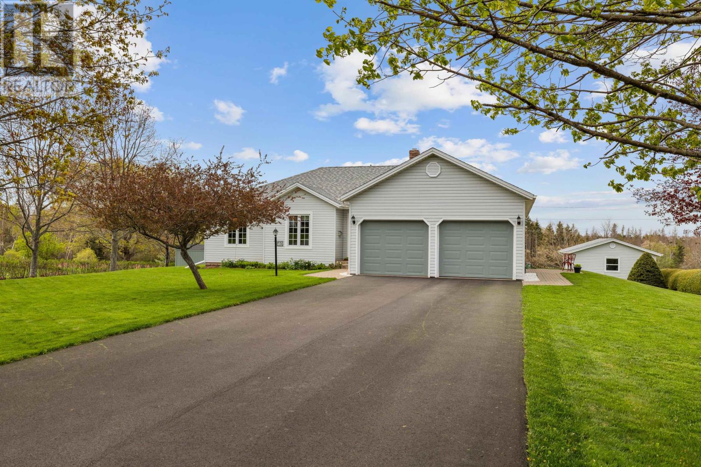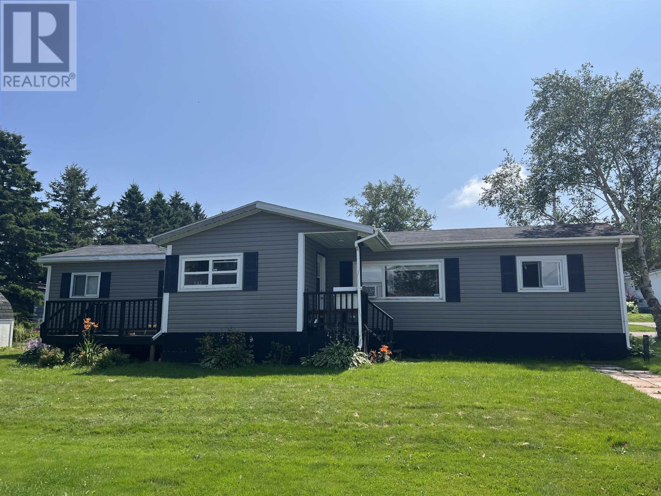- Houseful
- PE
- Charlottetown
- Sherwood
- 7 Glynwood Dr
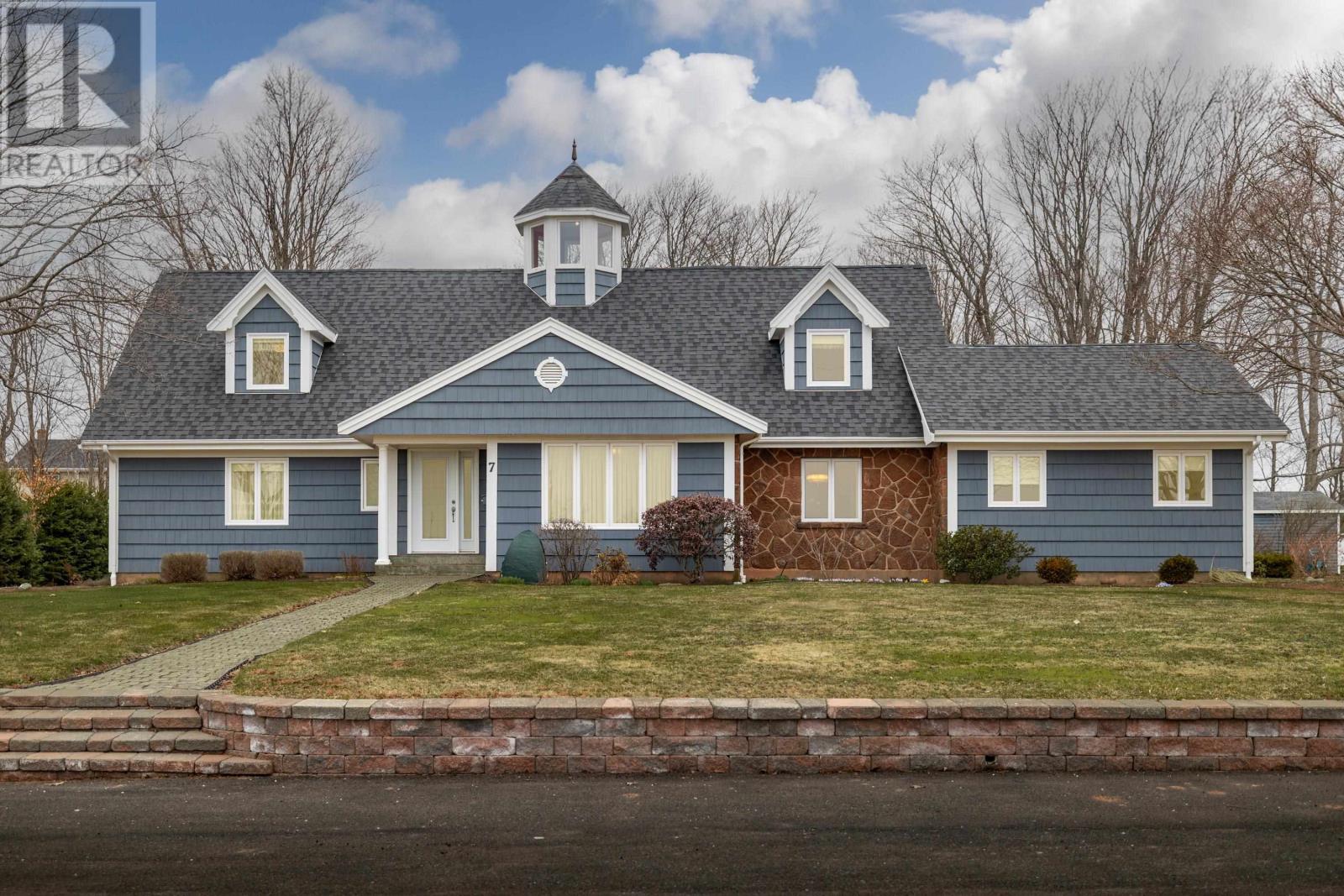
Highlights
Description
- Time on Houseful141 days
- Property typeSingle family
- Neighbourhood
- Lot size0.57 Acre
- Year built1976
- Mortgage payment
Welcome to 7 Glynwood Drive - an iconic, one-of-a-kind home in one of the nicest established areas of the city. Situated on an extra-large lot facing a park, this custom-built property has had just one owner and showcases exceptional craftsmanship and pride of ownership throughout. The main floor offers a spacious and thoughtfully designed layout with an open-concept kitchen and family room featuring quartz countertops, high-end appliances, and custom cabinetry by Joe Dunphy. With cork floors, in-floor heat, and top-quality finishes, comfort and elegance go hand in hand. Also on the main level: a formal living and dining room, a large walk-in pantry, laundry/sewing room, full bath, private office, and a primary suite with dual en suites and walk-in closet - an incredibly unique and luxurious feature. Upstairs, you?ll find three generously sized bedrooms and a full bath. The lower level is wide open, offering endless potential with high ceilings, upgraded systems including a high-efficiency furnace, Roth oil tank, upgraded electrical, and a fully wired generator panel for peace of mind. Attached double garage, lush green surroundings, and walking distance to schools and UPEI complete this rare offering. All measurements approximate. (id:63267)
Home overview
- Heat source Electric, oil
- Heat type Forced air, wall mounted heat pump, in floor heating
- Sewer/ septic Municipal sewage system
- # total stories 2
- Has garage (y/n) Yes
- # full baths 4
- # total bathrooms 4.0
- # of above grade bedrooms 4
- Flooring Carpeted, cork, hardwood, tile
- Community features Recreational facilities, school bus
- Subdivision Sherwood
- Lot dimensions 0.57
- Lot size (acres) 0.57
- Listing # 202513210
- Property sub type Single family residence
- Status Active
- Bedroom 9m X 12.7m
Level: 2nd - Bedroom 15.9m X 12.9m
Level: 2nd - Bedroom 16m X 12.6m
Level: 2nd - Living room 14m X 17.9m
Level: Main - Family room (Combined)
Level: Main - Laundry 13.6m X 11m
Level: Main - Kitchen 32m X 14m
Level: Main - Dining room 11m X 14.5m
Level: Main - Den 7m X 8.8m
Level: Main - Primary bedroom 16m X 15.9m
Level: Main
- Listing source url Https://www.realtor.ca/real-estate/28406096/7-glynwood-drive-sherwood-sherwood
- Listing type identifier Idx

$-2,933
/ Month

