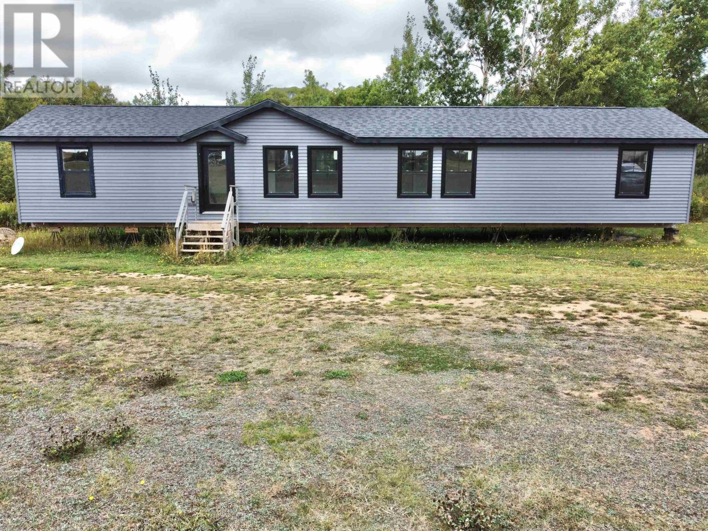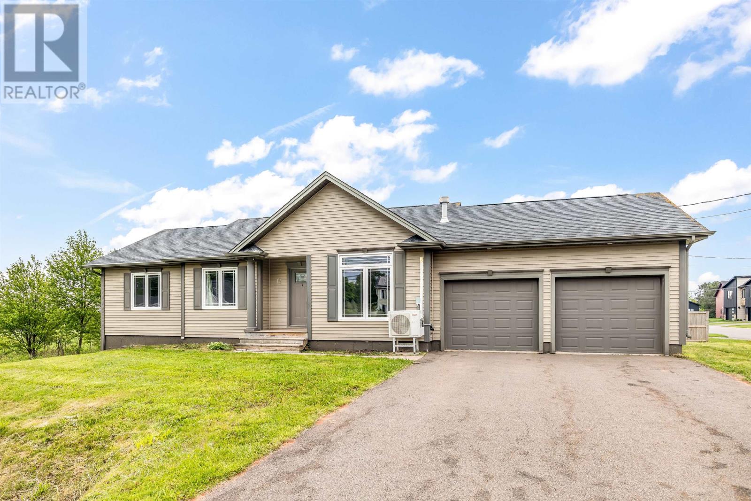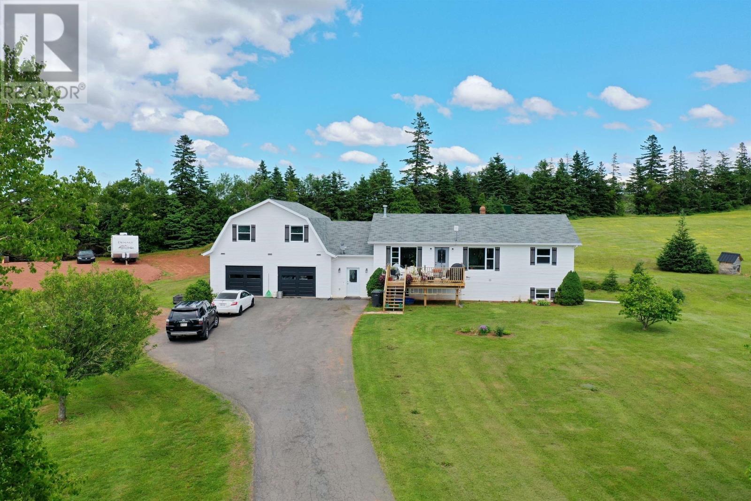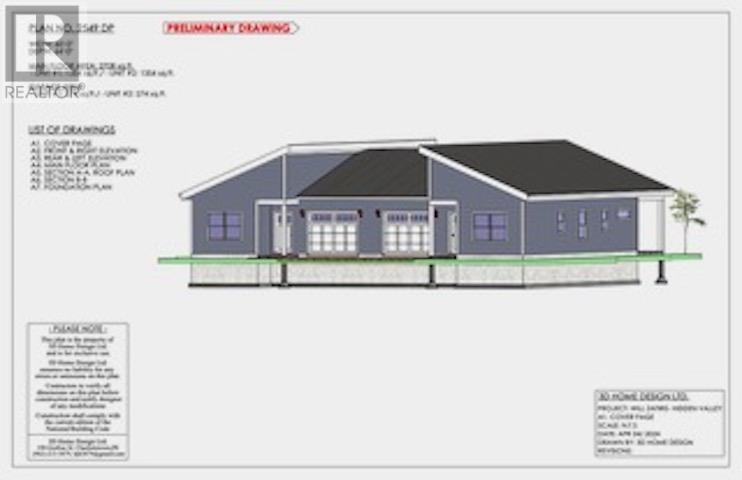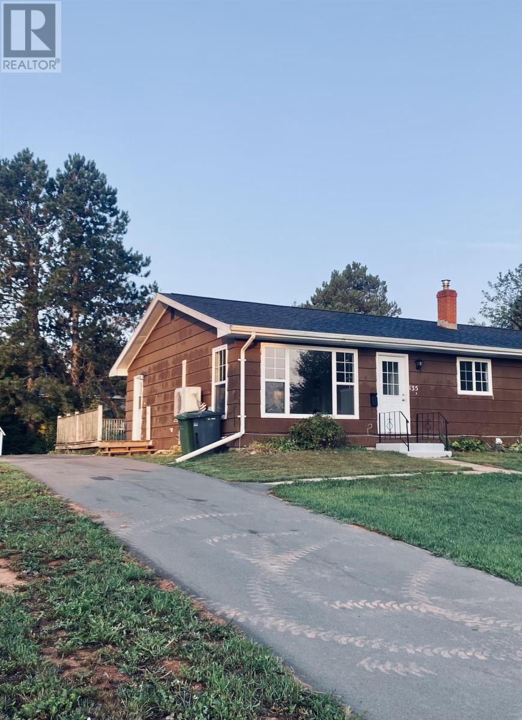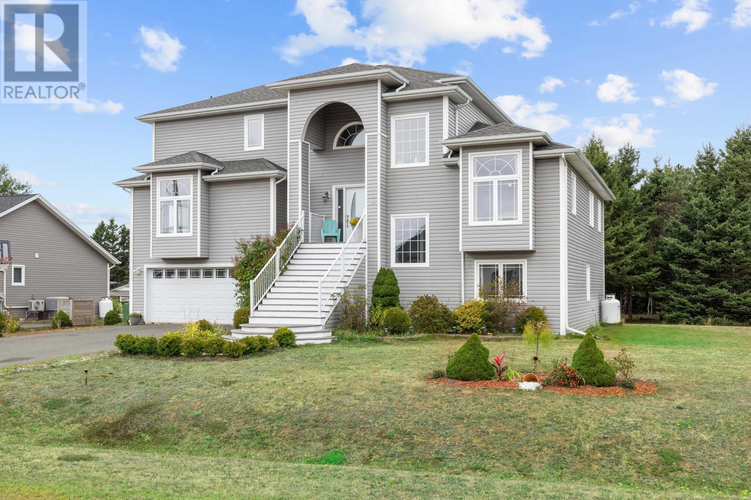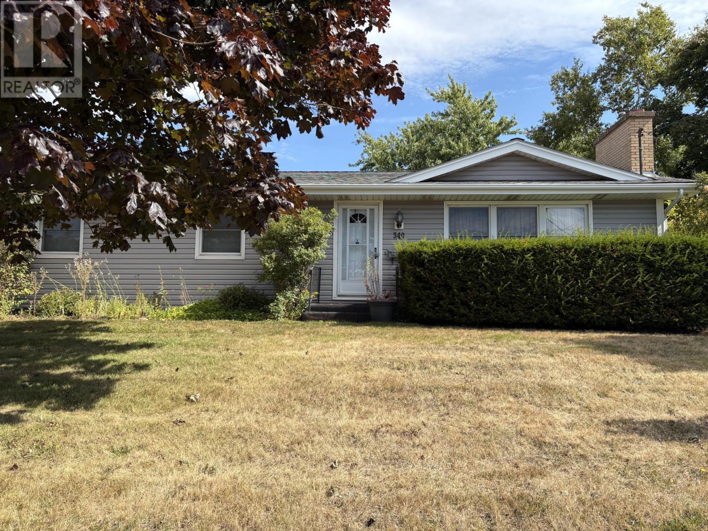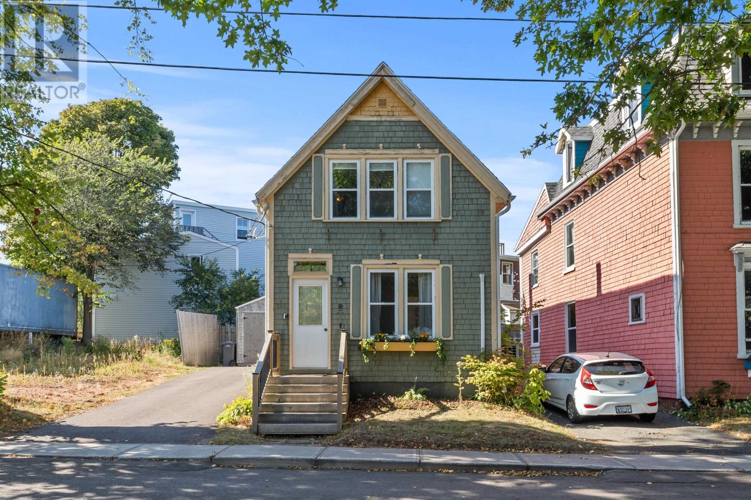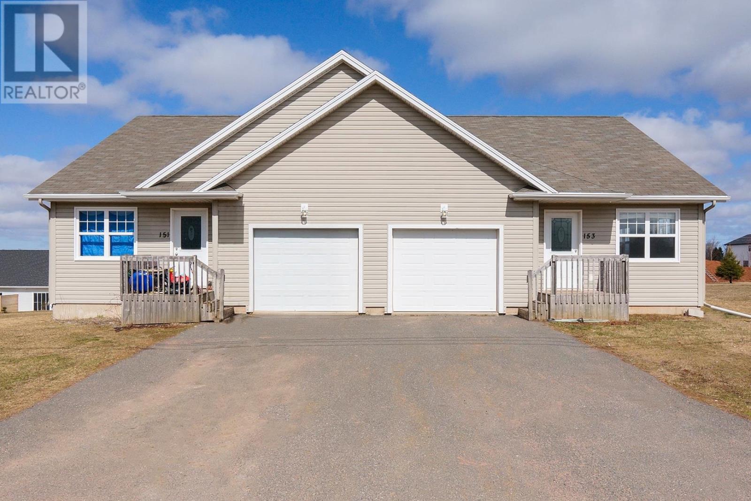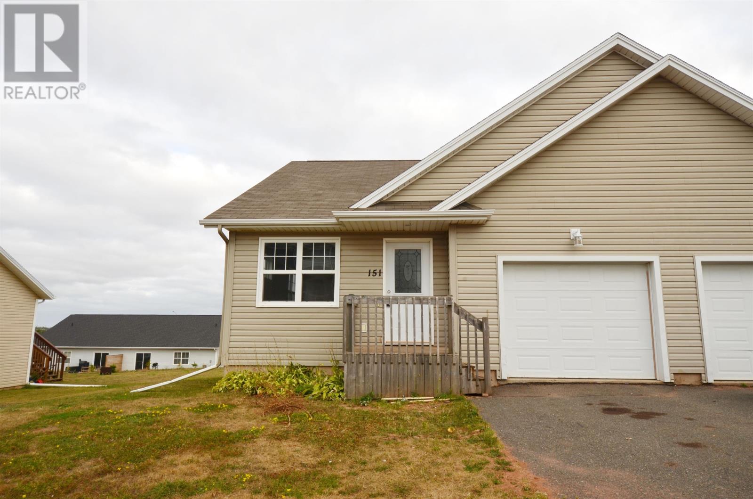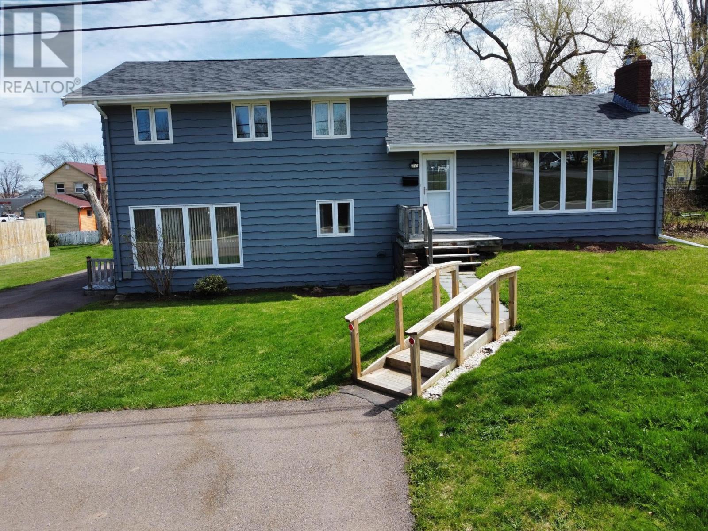- Houseful
- PE
- Charlottetown
- Winsloe
- 7 Nanak Ave
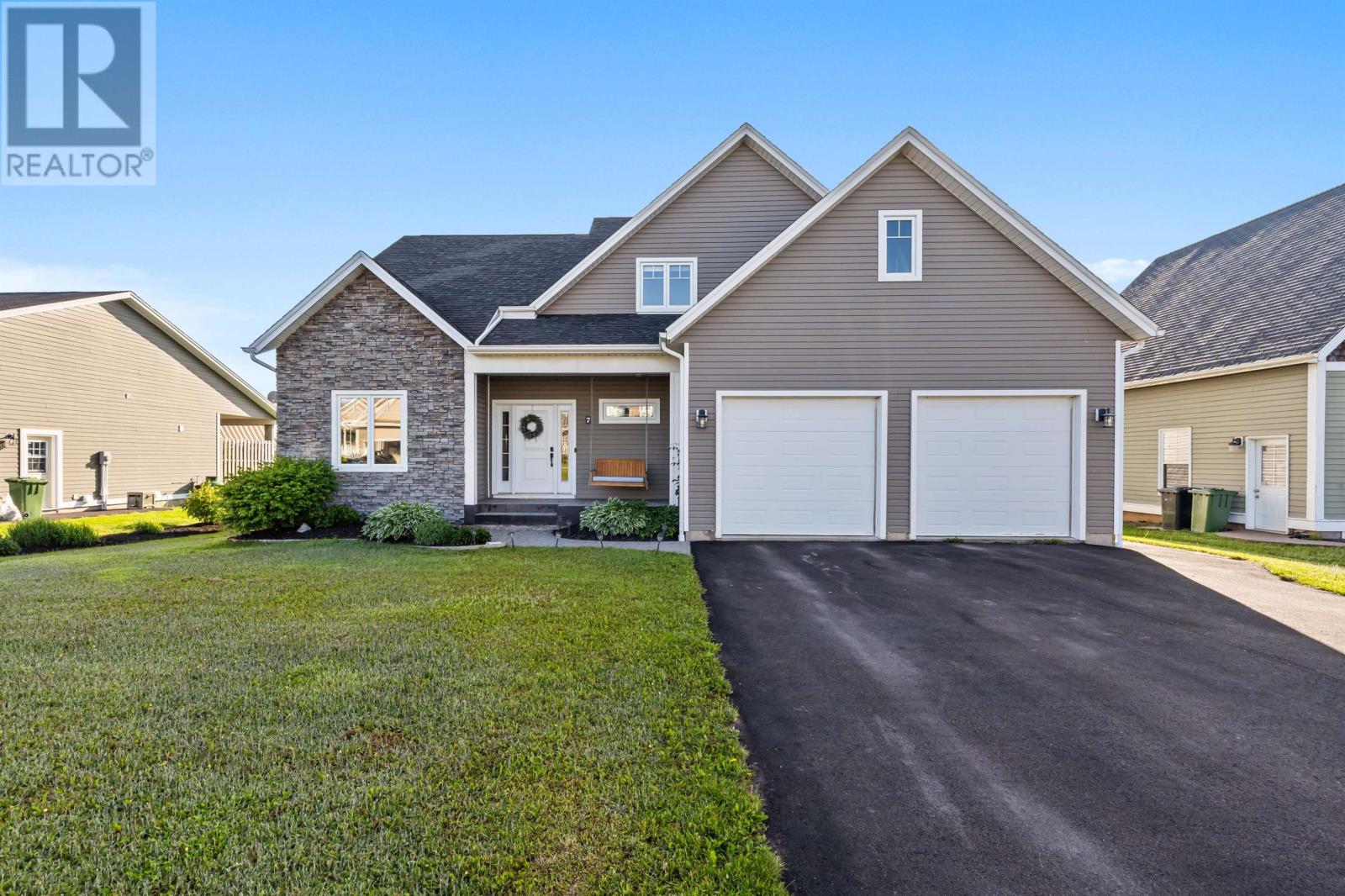
Highlights
Description
- Time on Houseful95 days
- Property typeSingle family
- Neighbourhood
- Lot size7,405 Sqft
- Year built2013
- Mortgage payment
Welcome home to this immaculate, beautifully crafted executive style home located at 7 Nanak Avenue, one of Charlottetown's most desired neighbourhoods. With underground services, rolled curbs and classic lantern style street lights, this is the perfect setting for any family. This amazing home backs onto a large green space and park and offers the perfect balance of privacy and convenience with your large back deck that is Hot tub ready. Once inside the home, you will see a large foyer and awe inspiring views of the Cathedral ceilings and a classic stair case that elegantly overlooks the Great Room. As an added bonus, this home comes with the large Christmas Tree that is a must when you have Cathedral ceilings. The executive kitchen boasts an abundance of space for entertaining or preparing meals on the Quartz Counters. The main floor rounds out with a large dining area, walk in pantry and a large Laundry room as well as a Flex or bonus room that can be used as an office, den or bedroom and a custom mud room and a good sized bathroom as well. Upstairs, you will find three good sized bedrooms and in the Master, an envious walk in closet and ensuite with a custom Shower that is beautifully constructed and maintained as well as another full bathroom on this level. Heading back down to the completely finished basement, you will see a large media/family room with custom shelving and is a great area for movies or entertaining . The basement also boasts a large gym area, another good sized bedroom as well as a cold room and another bathroom. This home has so many features such as a 3.5 car garage as well as features built for Quality and comfort such as an ICF foundation, triple pane windows with custom blinds, full plywood construction as well as a custom Tony Lutz maple kitchen , wired in generator hook up and hot tub ready. This home is energy efficient, modern and a rare find in a great neighbourhood. It is a must see. (id:63267)
Home overview
- Cooling Air exchanger
- Heat source Electric, propane
- Heat type Wall mounted heat pump, not known
- Sewer/ septic Municipal sewage system
- # total stories 2
- Has garage (y/n) Yes
- # full baths 3
- # half baths 1
- # total bathrooms 4.0
- # of above grade bedrooms 4
- Flooring Hardwood, laminate, tile
- Community features Recreational facilities, school bus
- Subdivision Charlottetown
- Lot desc Landscaped
- Lot dimensions 0.17
- Lot size (acres) 0.17
- Listing # 202514601
- Property sub type Single family residence
- Status Active
- Bedroom 13m X 10.2m
Level: 2nd - Ensuite (# of pieces - 2-6) 11.2m X 7.1m
Level: 2nd - Bedroom 11m X 12.2m
Level: 2nd - Primary bedroom 16m X 16m
Level: 2nd - Ensuite (# of pieces - 2-6) 13.8m X 7m
Level: 2nd - Storage Measurements not available
Level: Basement - Bedroom Measurements not available
Level: Basement - Family room 19m X 25m
Level: Basement - Other Gym
Level: Basement - Other Coldroom
Level: Basement - Other 7m X NaNm
Level: Main - Bathroom (# of pieces - 1-6) 6.6m X 5m
Level: Main - Kitchen 13m X 14m
Level: Main - Great room 18.6m X 21.2m
Level: Main - Dining room 13m X 11m
Level: Main - Mudroom 6.6m X 7.6m
Level: Main - Foyer 7m X 10m
Level: Main - Den 11m X 16m
Level: Main - Laundry 9m X 11m
Level: Main
- Listing source url Https://www.realtor.ca/real-estate/28466223/7-nanak-avenue-charlottetown-charlottetown
- Listing type identifier Idx

$-2,051
/ Month

