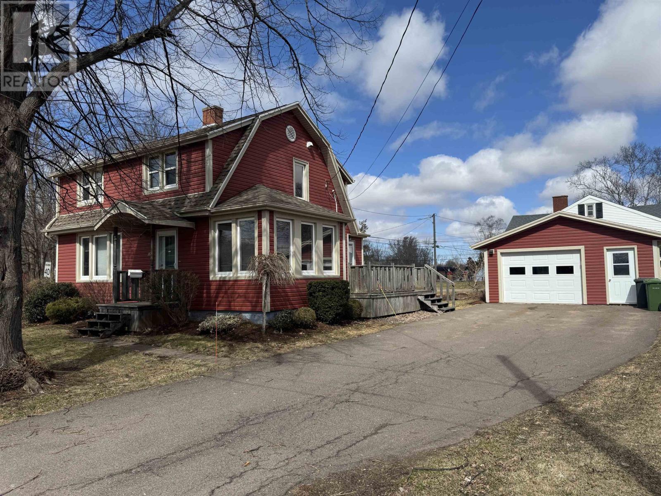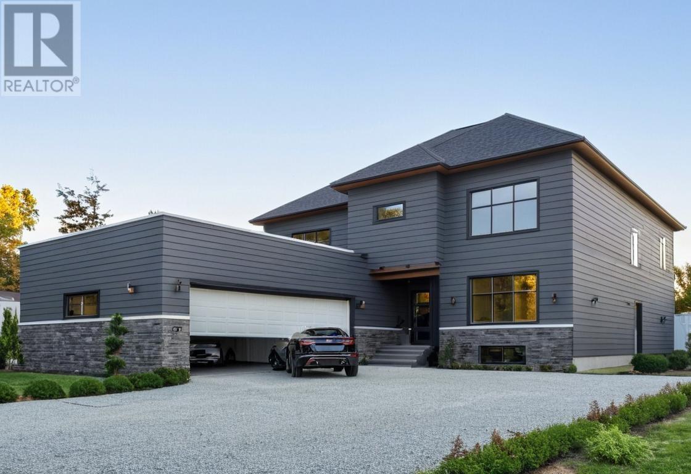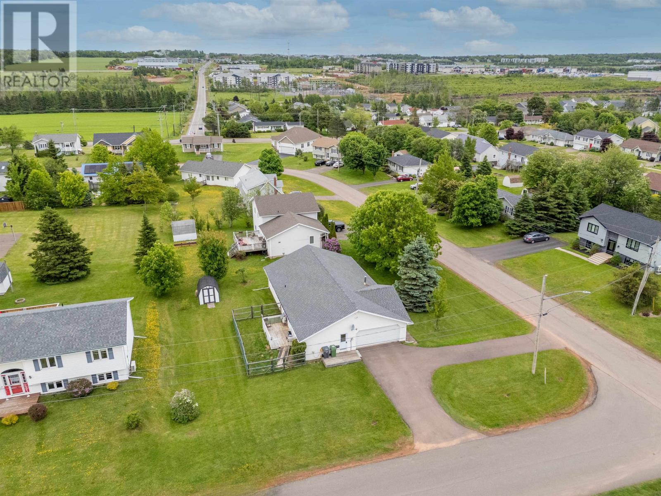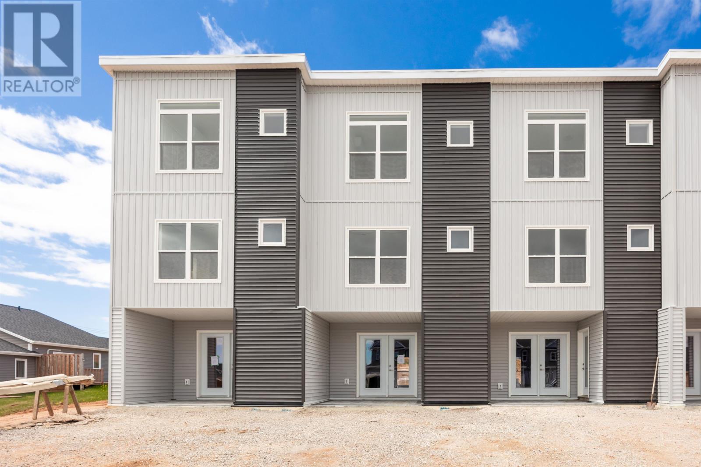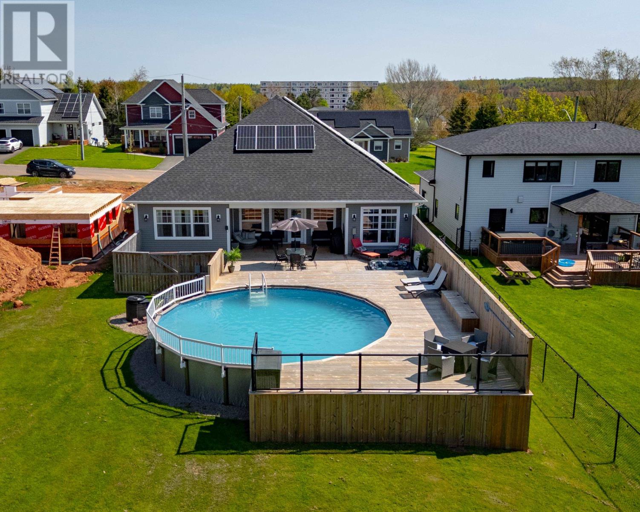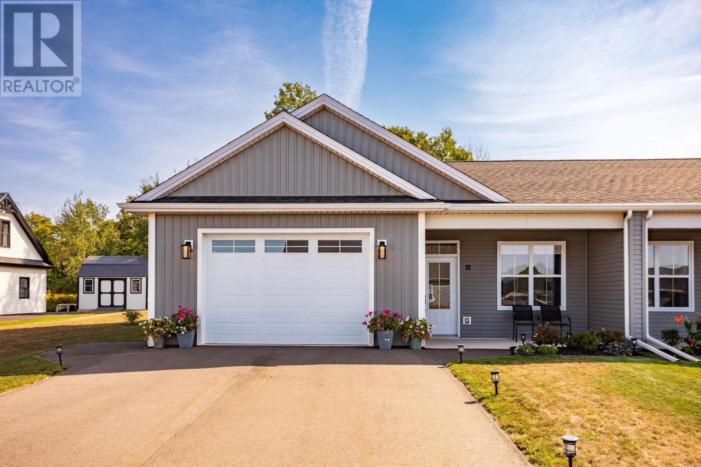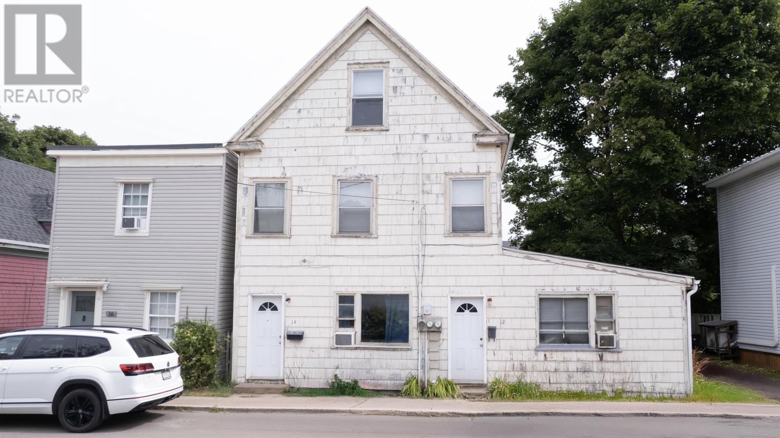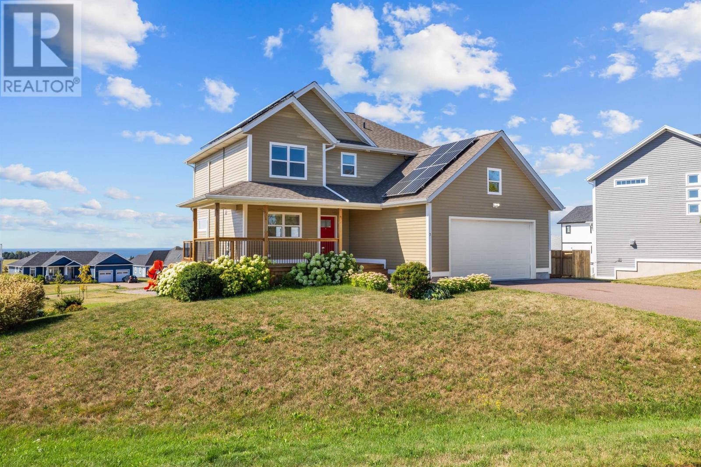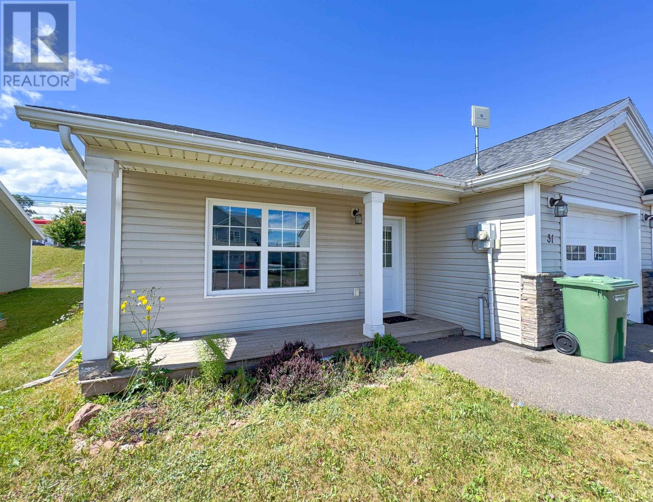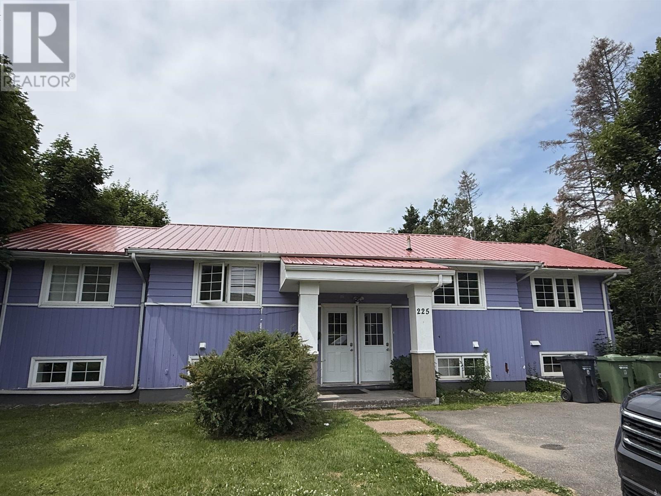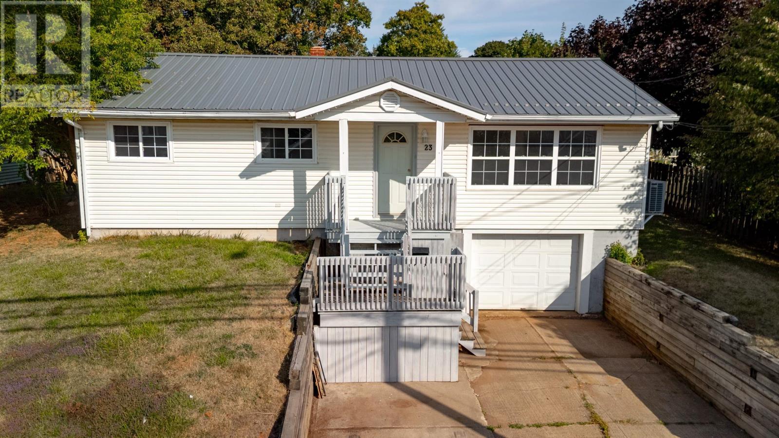- Houseful
- PE
- Charlottetown
- West Royalty
- 71 Parricus Mead Dr
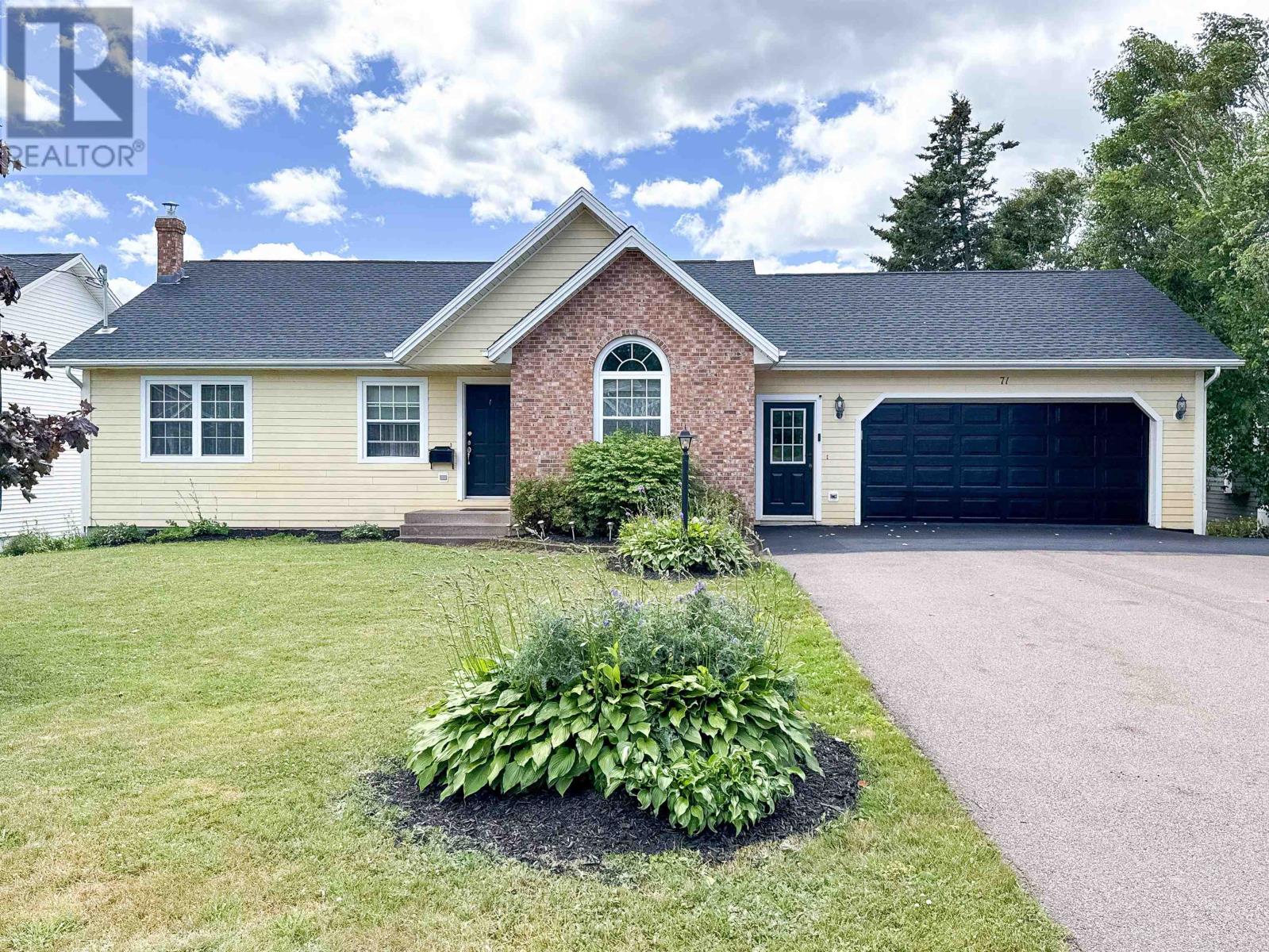
71 Parricus Mead Dr
71 Parricus Mead Dr
Highlights
Description
- Time on Houseful50 days
- Property typeSingle family
- Style2 level
- Neighbourhood
- Lot size8,712 Sqft
- Year built2004
- Mortgage payment
Beautiful Bungalow with In-Law Suite / Rental Potential in West Royalty. Discover this spacious 4-bedroom, 3-bath rancher-style bungalow in one of Charlottetown?s sought-after planned subdivisions in West Royalty. Featuring vaulted ceilings, abundant natural light, and a new roof?so no need to worry for the next 20 years?this home is move-in ready. The main level offers hardwood floors (with ceramic in kitchen and baths), a bright kitchen with large countertop and bar seating, plus a generous deck perfect for summer BBQs. Enjoy year-round comfort with electric baseboard heating and two split air conditioners- No oil to burn, for clean, simple heating and lower maintenance. Excellent cross-ventilation keeps the home fresh and airy. The walk-out basement, with three separate entrances, is ideal as an in-law suite, teen retreat, or rental apartment. It features:? Queen-sized bedroom with large window ? Spacious living/home theatre area ? 198 sq ft gaming or office room ? Full kitchen, dining area, washer and dryer ? Workshop and storage room. Located in a friendly, prestigious planned community close to all amenities, this home offers flexibility, comfort, and rental potential. Perfect for multi-generational living or extra income. House is sold as is where is. All measurements are approximate and should be verified by the purchaser if deemed important. Don?t miss this opportunity?schedule your private viewing today! (id:63267)
Home overview
- Cooling Air exchanger
- Heat source Electric
- Heat type Baseboard heaters, wall mounted heat pump, hot water
- Sewer/ septic Municipal sewage system
- Has garage (y/n) Yes
- # full baths 3
- # total bathrooms 3.0
- # of above grade bedrooms 4
- Flooring Ceramic tile, concrete, tile, vinyl
- Community features Recreational facilities, school bus
- Subdivision Charlottetown
- Directions 2239749
- Lot desc Landscaped
- Lot dimensions 0.2
- Lot size (acres) 0.2
- Listing # 202518122
- Property sub type Single family residence
- Status Active
- Other 7m X 8m
Level: Lower - Bathroom (# of pieces - 1-6) 9m X 14m
Level: Lower - Den 11m X 18m
Level: Lower - Living room Measurements not available
Level: Lower - Other 11m X 4m
Level: Lower - Workshop 14m X 11m
Level: Lower - Bedroom 15m X 12m
Level: Lower - Kitchen 24m X 11m
Level: Lower - Storage 11m X 10m
Level: Lower - Kitchen 15m X 12.5m
Level: Main - Living room 31m X 14m
Level: Main - Laundry 8m X 5m
Level: Main - Primary bedroom 12.5m X 13m
Level: Main - Bedroom 12m X 11m
Level: Main - Bedroom 11m X 12m
Level: Main - Bathroom (# of pieces - 1-6) 12m X 5m
Level: Main - Other 25m X 24m
Level: Main - Other 5.5m X 5.5m
Level: Main - Ensuite (# of pieces - 2-6) 7.9m X 6.2m
Level: Main
- Listing source url Https://www.realtor.ca/real-estate/28626598/71-parricus-mead-drive-charlottetown-charlottetown
- Listing type identifier Idx

$-1,595
/ Month

