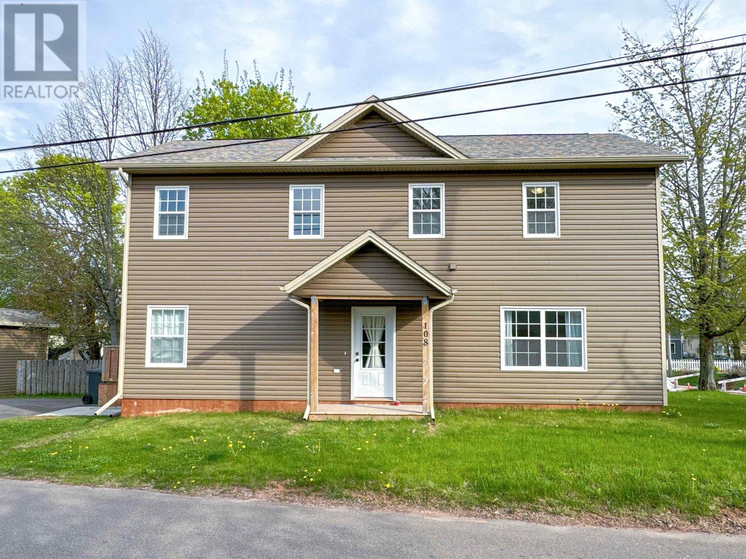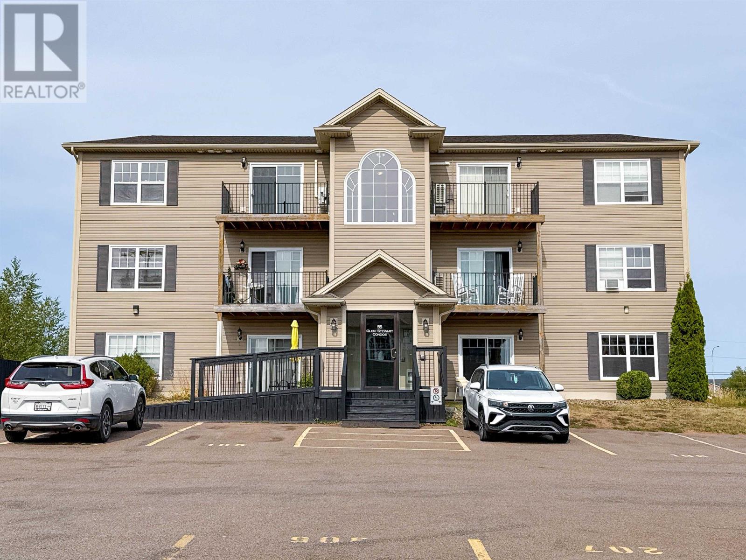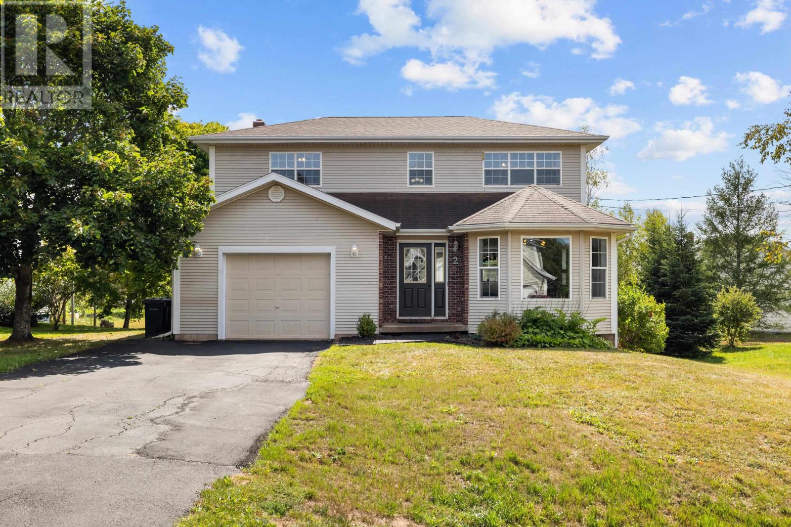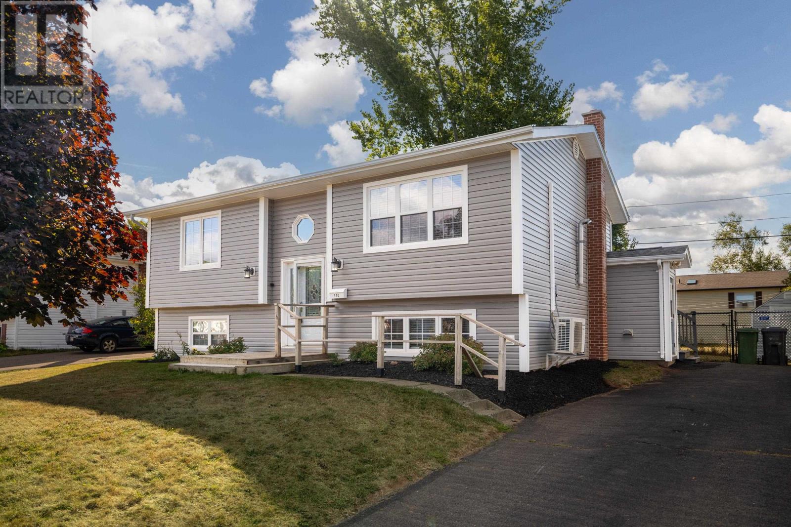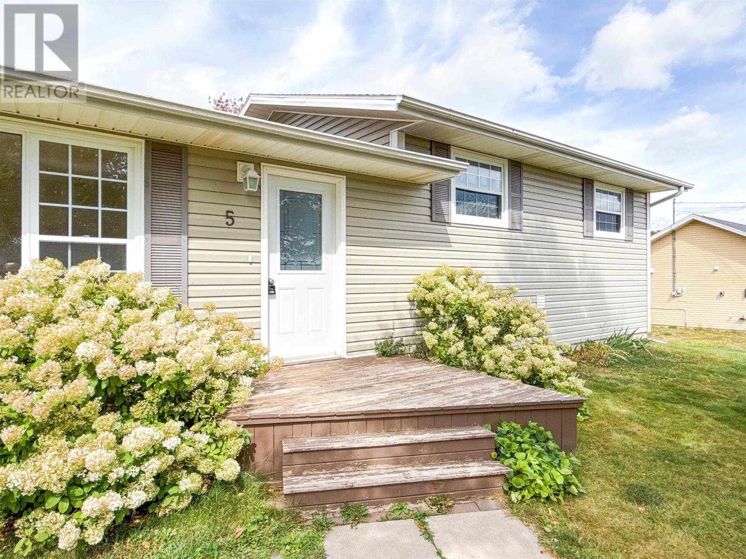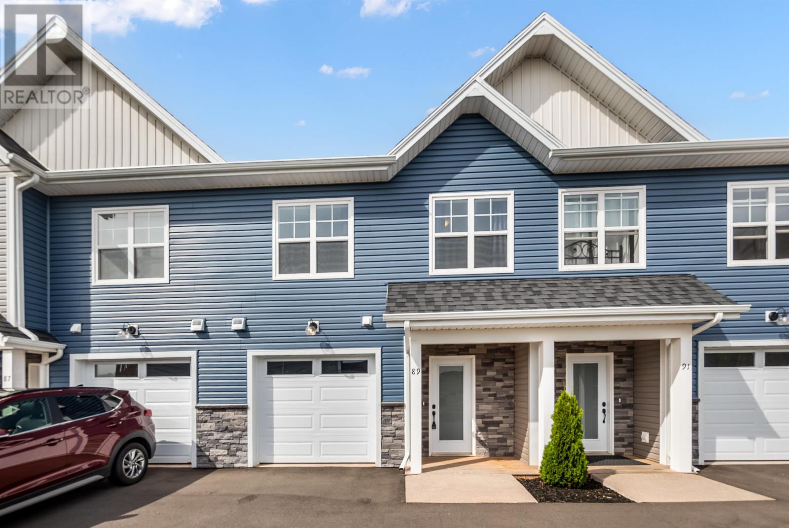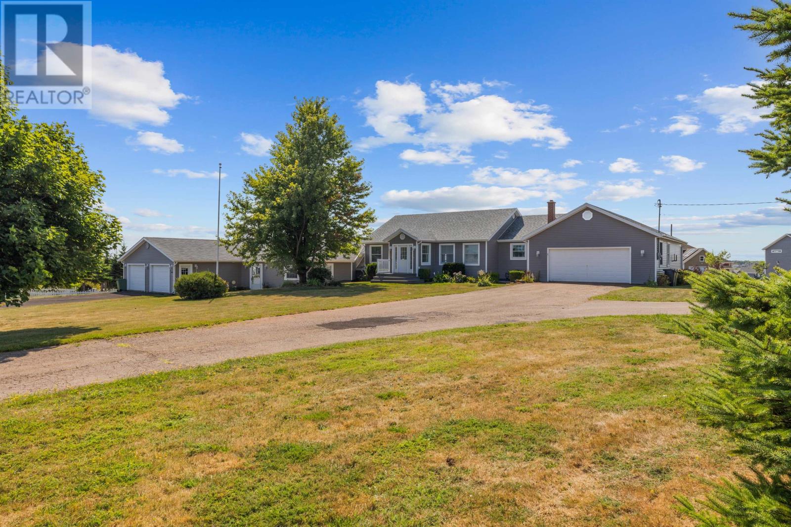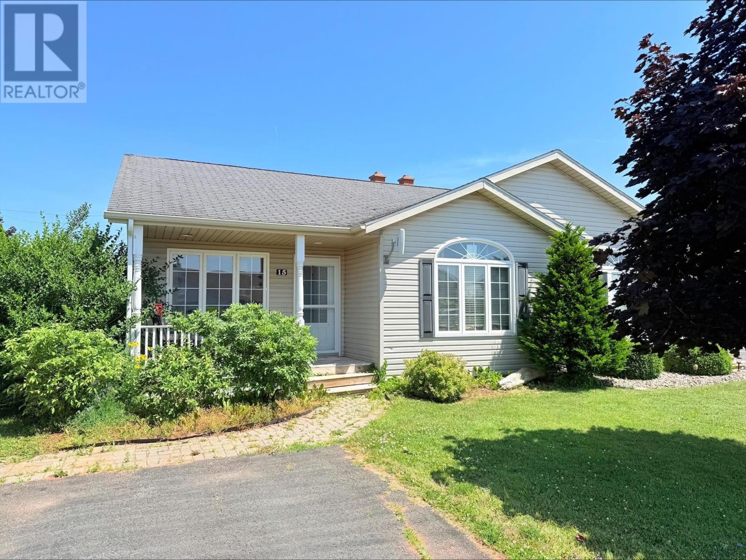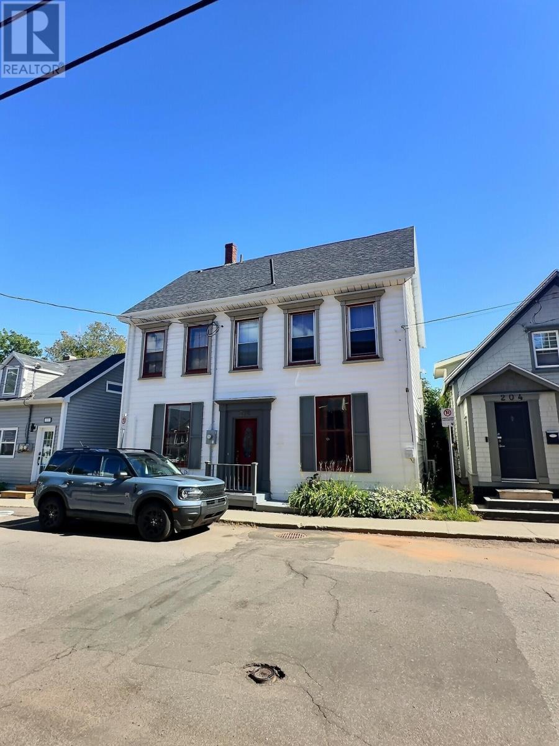- Houseful
- PE
- Charlottetown
- Saint Avards
- 73 Walthen Dr
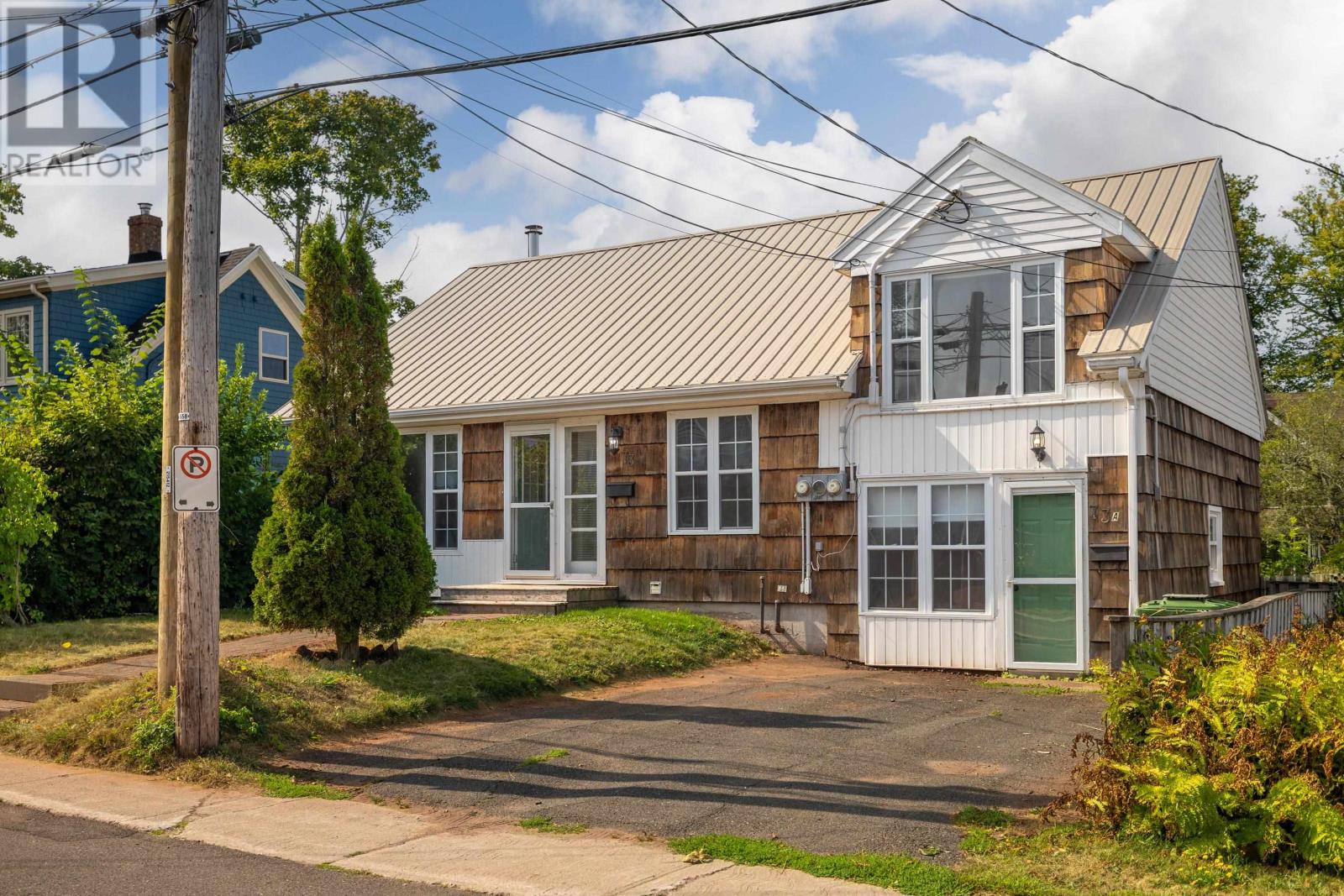
Highlights
Description
- Time on Housefulnew 9 hours
- Property typeSingle family
- Neighbourhood
- Lot size3,746 Sqft
- Mortgage payment
Perfectly located in the heart of downtown, this unique property is just steps from shopping, restaurants, parks, and everything Charlottetown has to offer. The main home offers a versatile layout with 4 bedrooms and 2 baths. The bright living room and dining room lead into a charming kitchen, with a convenient main floor bedroom or den and full bath. Upstairs you'll find two good-sized bedrooms and a spacious bonus room, while the lower level includes a fourth bedroom and a 3/4 bath. Adding even more appeal, this property includes a cute bachelor unit- ideal for rental income, an in-law suite, or extended family. There is also a brand new steel roof. The backyard is private and offers room to enjoy outdoor living, all within a quiet setting just off downtown. With multi-unit zoning, the potential here is tremendous, whether you're looking for a family home, investment, or a mix of both. (id:63267)
Home overview
- Heat source Electric, oil
- Heat type Forced air, wall mounted heat pump
- Sewer/ septic Municipal sewage system
- # total stories 2
- # full baths 3
- # total bathrooms 3.0
- # of above grade bedrooms 5
- Flooring Carpeted, ceramic tile, laminate
- Community features School bus
- Subdivision Charlottetown
- Directions 1404869
- Lot dimensions 0.086
- Lot size (acres) 0.09
- Listing # 202523041
- Property sub type Single family residence
- Status Active
- Bedroom 9m X 10m
Level: 2nd - Primary bedroom 13.3m X 11.2m
Level: 2nd - Other NaNm X 12m
Level: 2nd - Bedroom 17.3m X 12.6m
Level: Basement - Living room 27m X 12m
Level: Main - Dining room (Combined)
Level: Main - Kitchen 9m X 10m
Level: Main
- Listing source url Https://www.realtor.ca/real-estate/28848045/73-walthen-drive-charlottetown-charlottetown
- Listing type identifier Idx

$-1,197
/ Month

