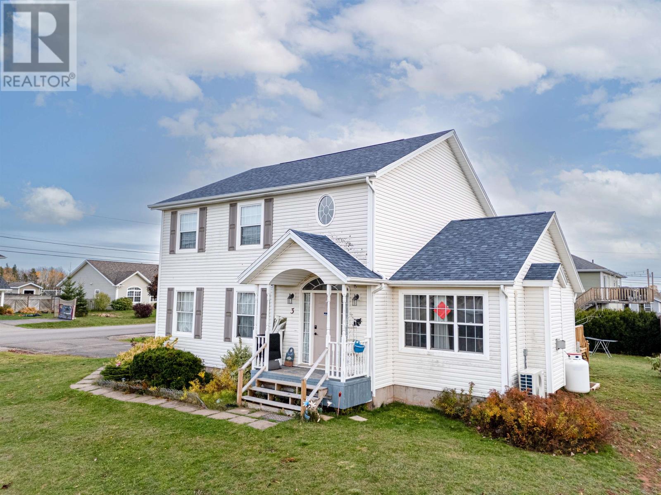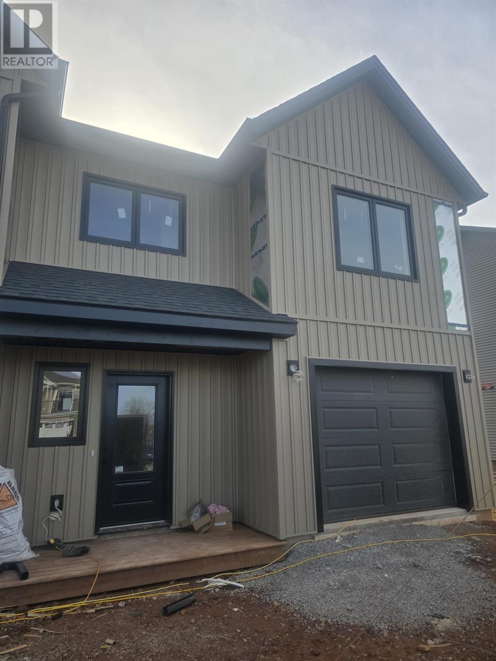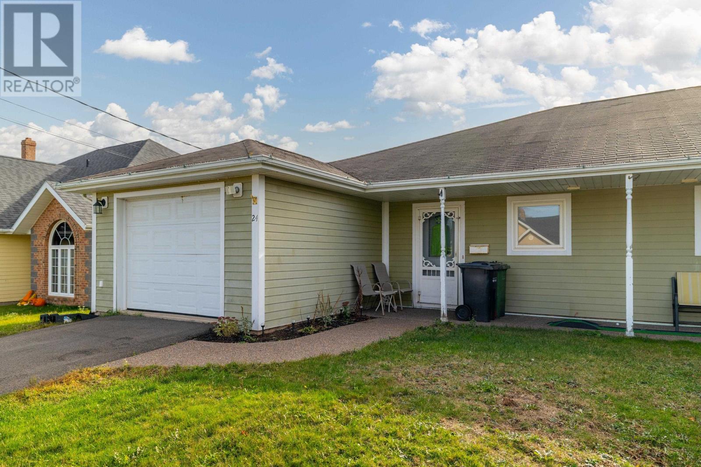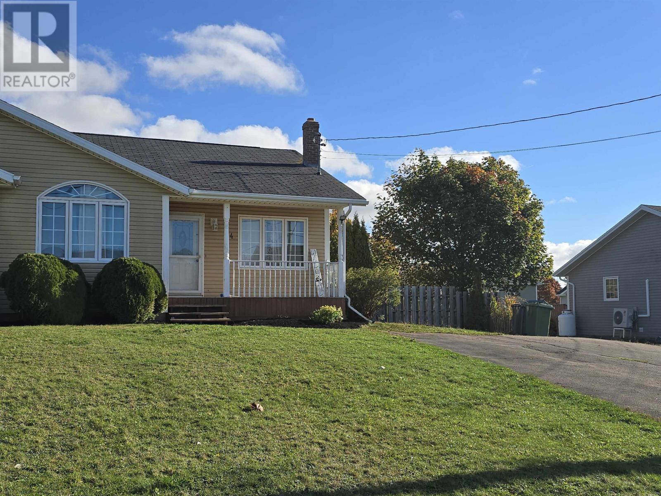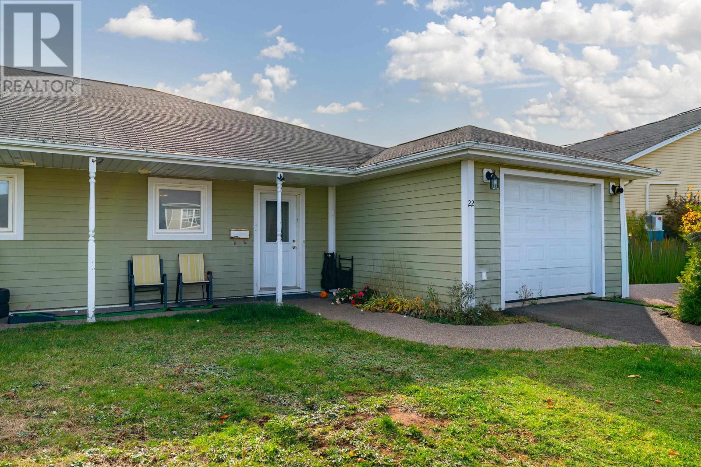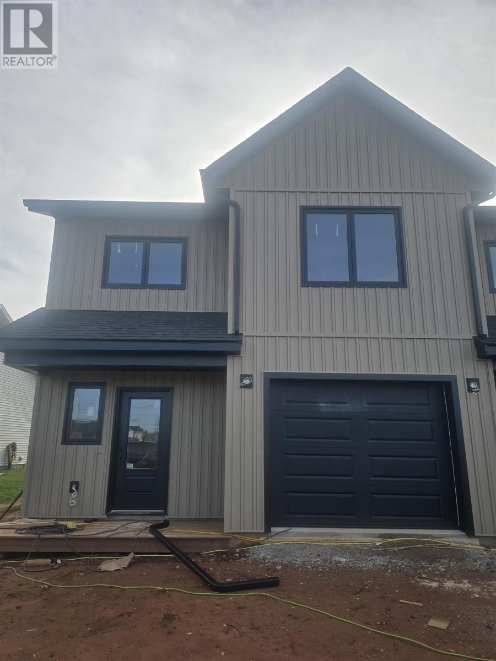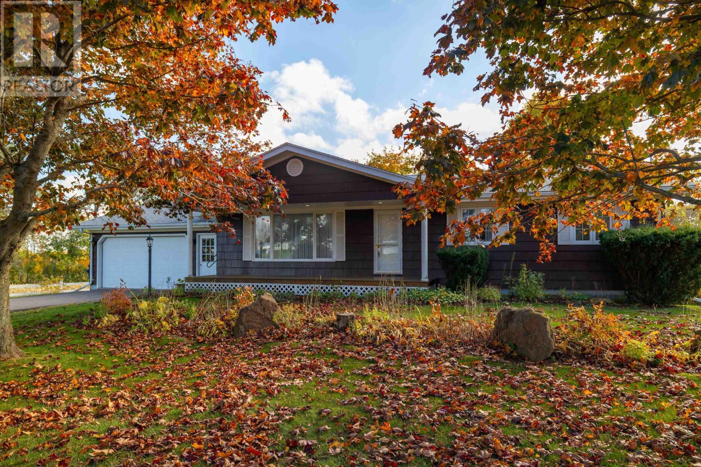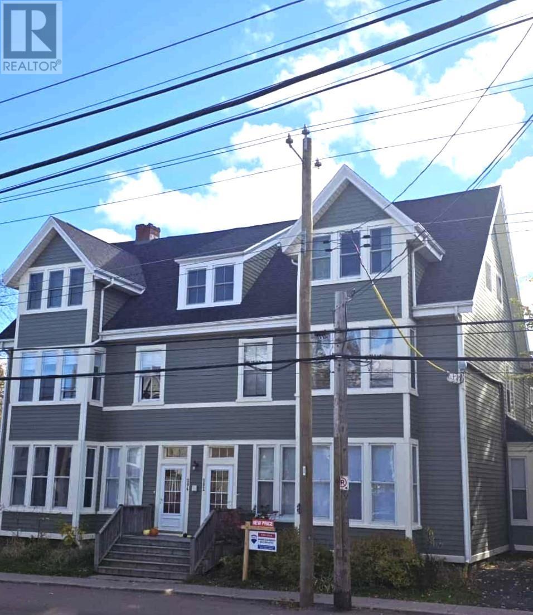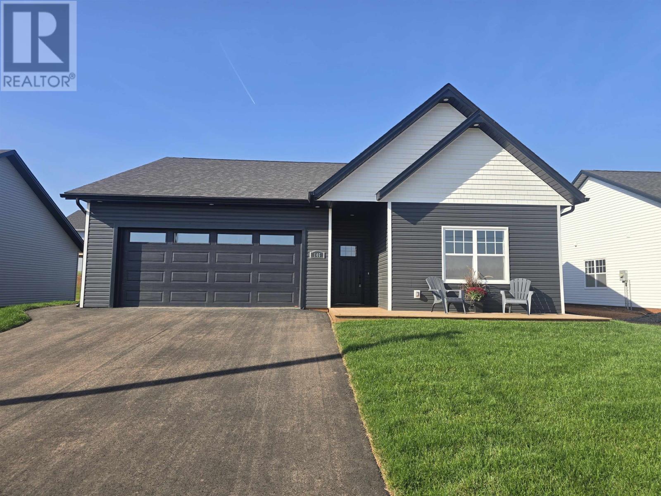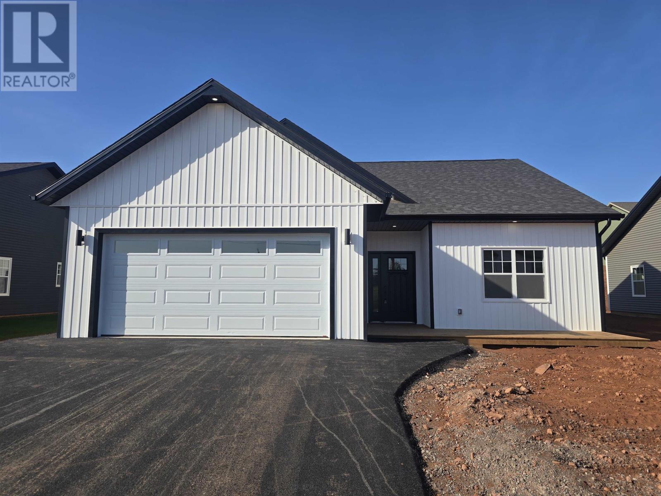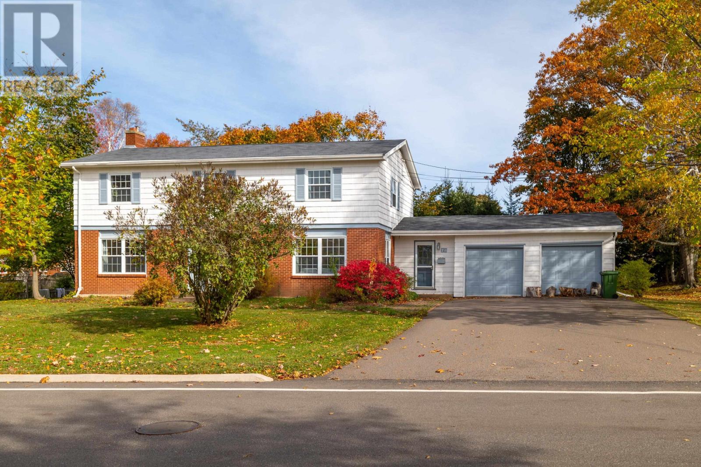- Houseful
- PE
- Charlottetown
- East Royalty
- 74 Macwilliams Rd A Rd
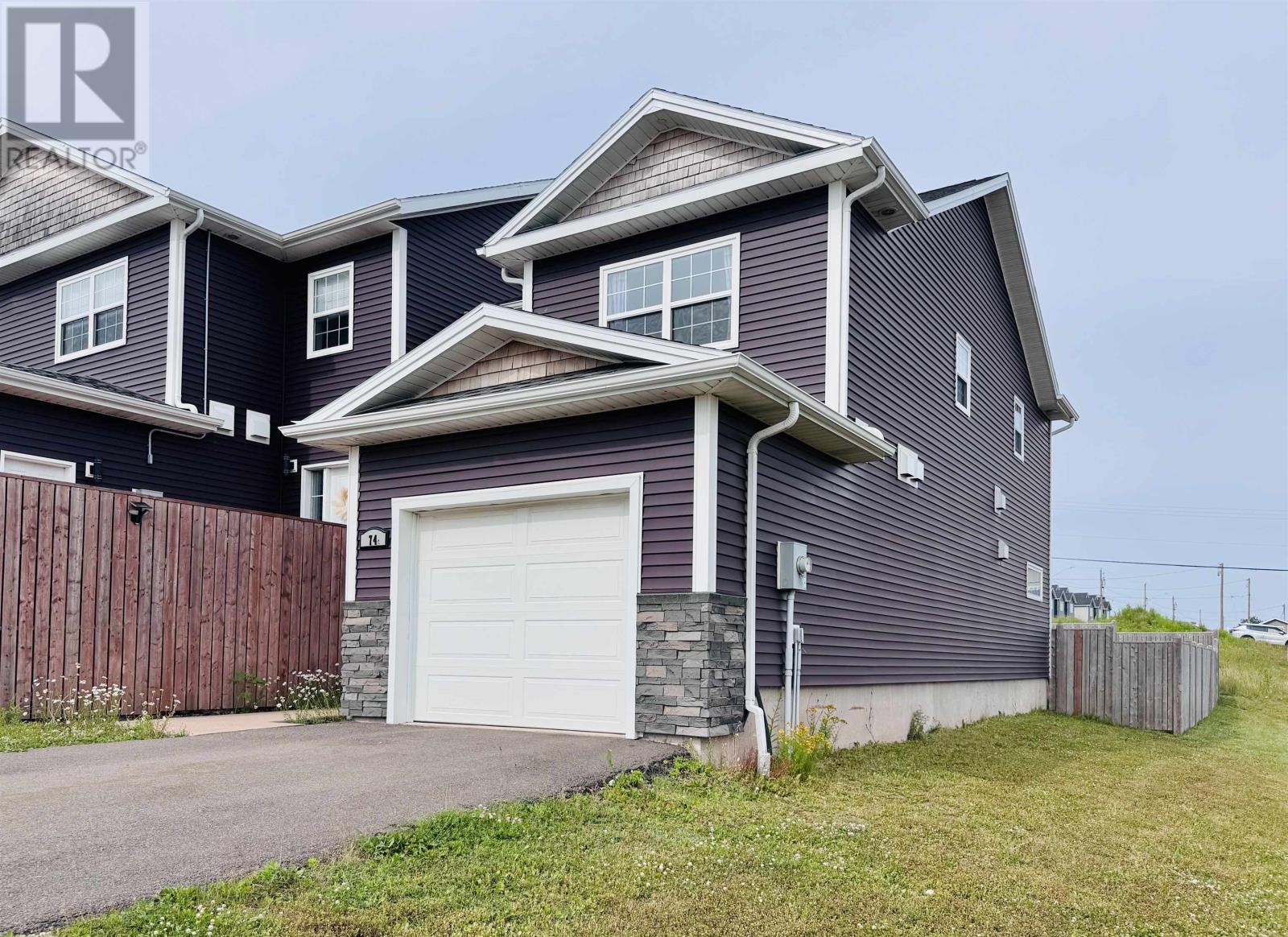
74 Macwilliams Rd A Rd
74 Macwilliams Rd A Rd
Highlights
Description
- Time on Houseful99 days
- Property typeSingle family
- Neighbourhood
- Lot size0.68 Acre
- Year built2021
- Mortgage payment
Modern Townhouse in Montgomery Heights ? Prime Location Across from School Welcome to this beautiful inside-unit condo townhouse located in the desirable Montgomery Heights subdivision. Offering 1,414 sq.ft. of well-designed living space and an attached single-car garage, this home combines comfort, style, and functionality. The main level features a bright front foyer with closet, a modern open-concept kitchen with stainless steel appliances, ceramic tile backsplash, and a center island with built-in sink and dishwasher. The spacious dining and living area opens to the back deck through patio doors, creating an ideal space for entertaining. A convenient half bath and direct access from the garage complete the main floor. Upstairs includes a generous primary bedroom with ensuite, two additional bedrooms, a full bathroom, and a laundry area. Additional features include energy-efficient pot lights, wall-mounted electric heaters, a ductless heat pump, and the balance of the Lux Home Warranty. The backyard is enhanced with an existing 6-foot-high double side fence, offering excellent privacy and a peaceful outdoor setting. Ideally located directly across from L.M. Montgomery Elementary School, this quiet and family-friendly neighborhood is close to parks, shopping, and all major amenities. Show as is. (id:63267)
Home overview
- Cooling Air exchanger
- Heat source Electric
- Heat type Baseboard heaters, wall mounted heat pump
- Sewer/ septic Municipal sewage system
- # total stories 2
- Has garage (y/n) Yes
- # full baths 2
- # half baths 1
- # total bathrooms 3.0
- # of above grade bedrooms 3
- Flooring Ceramic tile, vinyl
- Community features Recreational facilities, school bus
- Subdivision East royalty
- Lot desc Landscaped
- Lot dimensions 0.68
- Lot size (acres) 0.68
- Listing # 202518805
- Property sub type Single family residence
- Status Active
- Bedroom 16.6m X 14.8m
Level: 2nd - Bedroom 11.1m X 10.8m
Level: 2nd - Laundry 5m X 6m
Level: 2nd - Bathroom (# of pieces - 1-6) 8m X 6m
Level: 2nd - Ensuite (# of pieces - 2-6) 6m X 8m
Level: 2nd - Bedroom 10m X 12m
Level: 2nd - Other NaNm X 5.6m
Level: 2nd - Bathroom (# of pieces - 1-6) 5m X 6m
Level: Main - Dining room Combined
Level: Main - Foyer 10.4m X 8m
Level: Main - Kitchen 11.3m X 22.8m
Level: Main - Living room 10m X 16.6m
Level: Main
- Listing source url Https://www.realtor.ca/real-estate/28655445/a-74-macwilliams-road-east-royalty-east-royalty
- Listing type identifier Idx

$-989
/ Month

