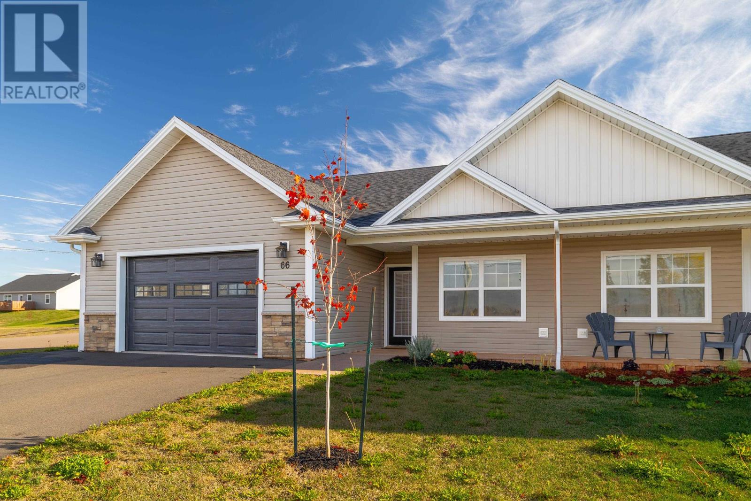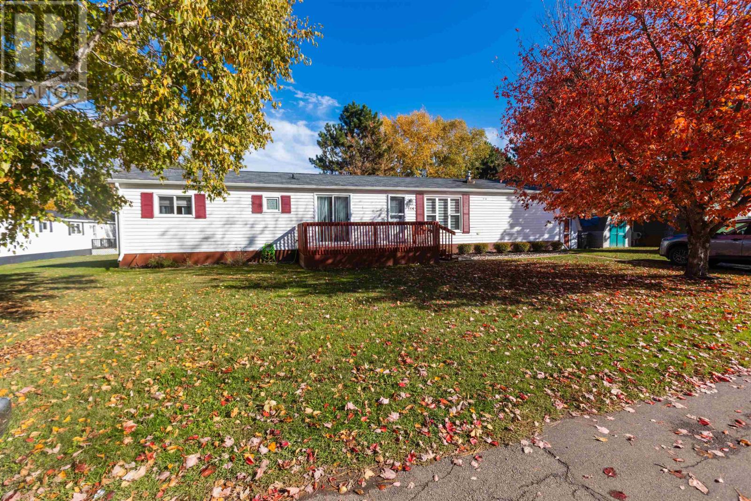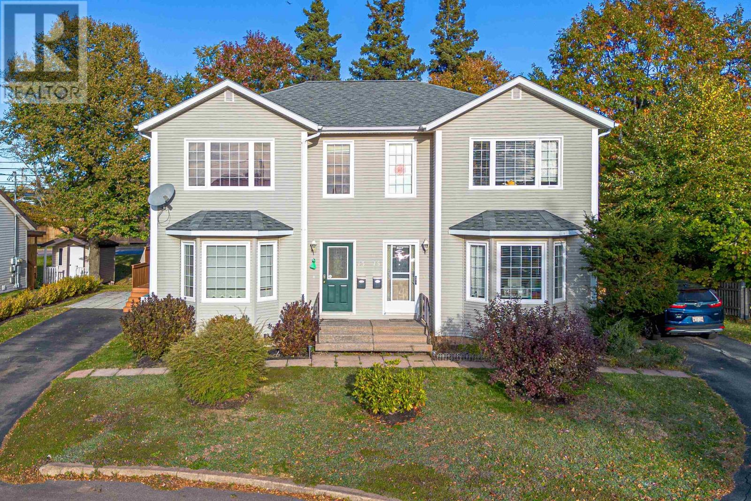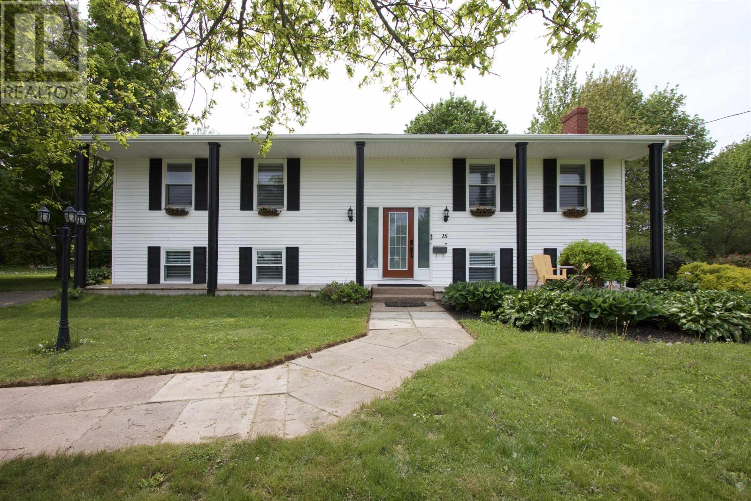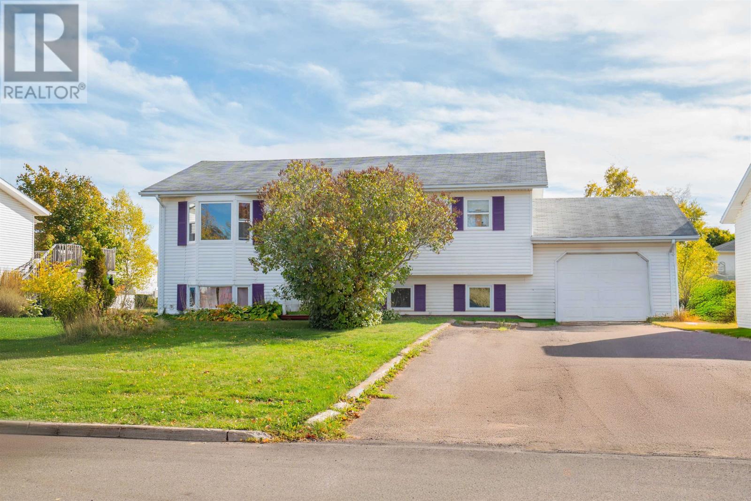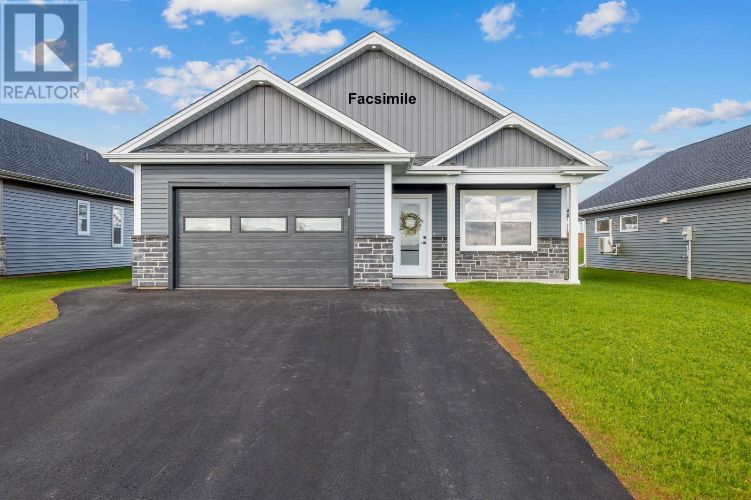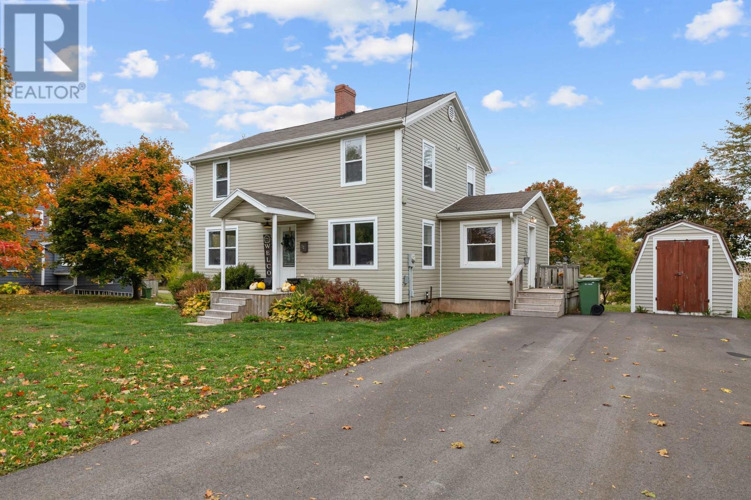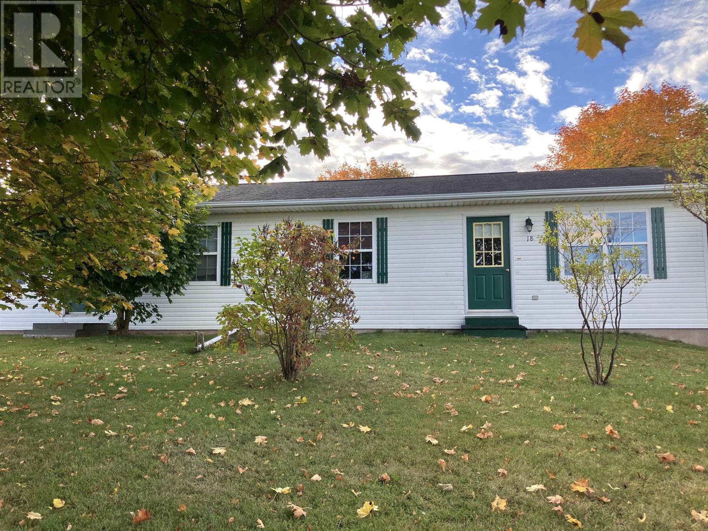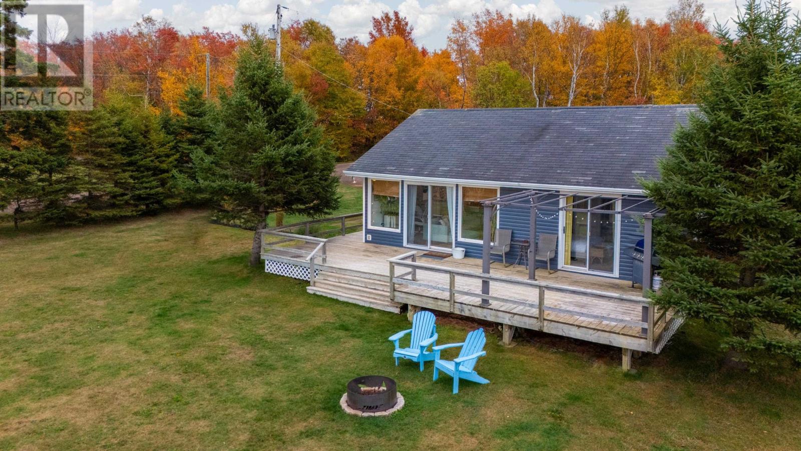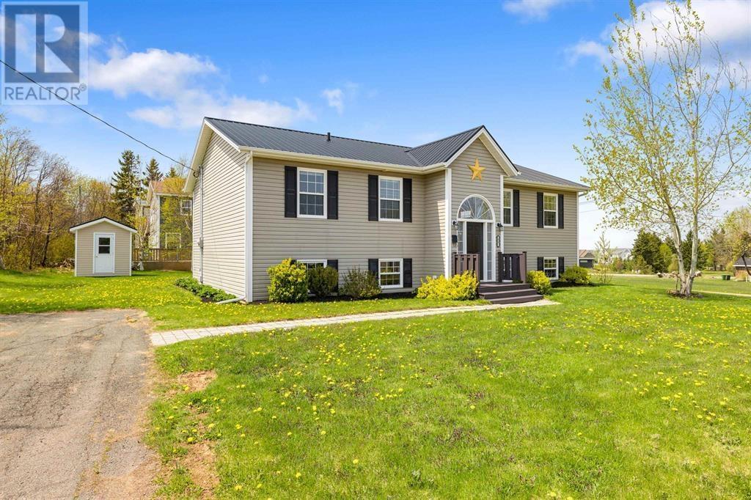- Houseful
- PE
- Charlottetown
- Spring Park
- 75 Kirkwood Dr
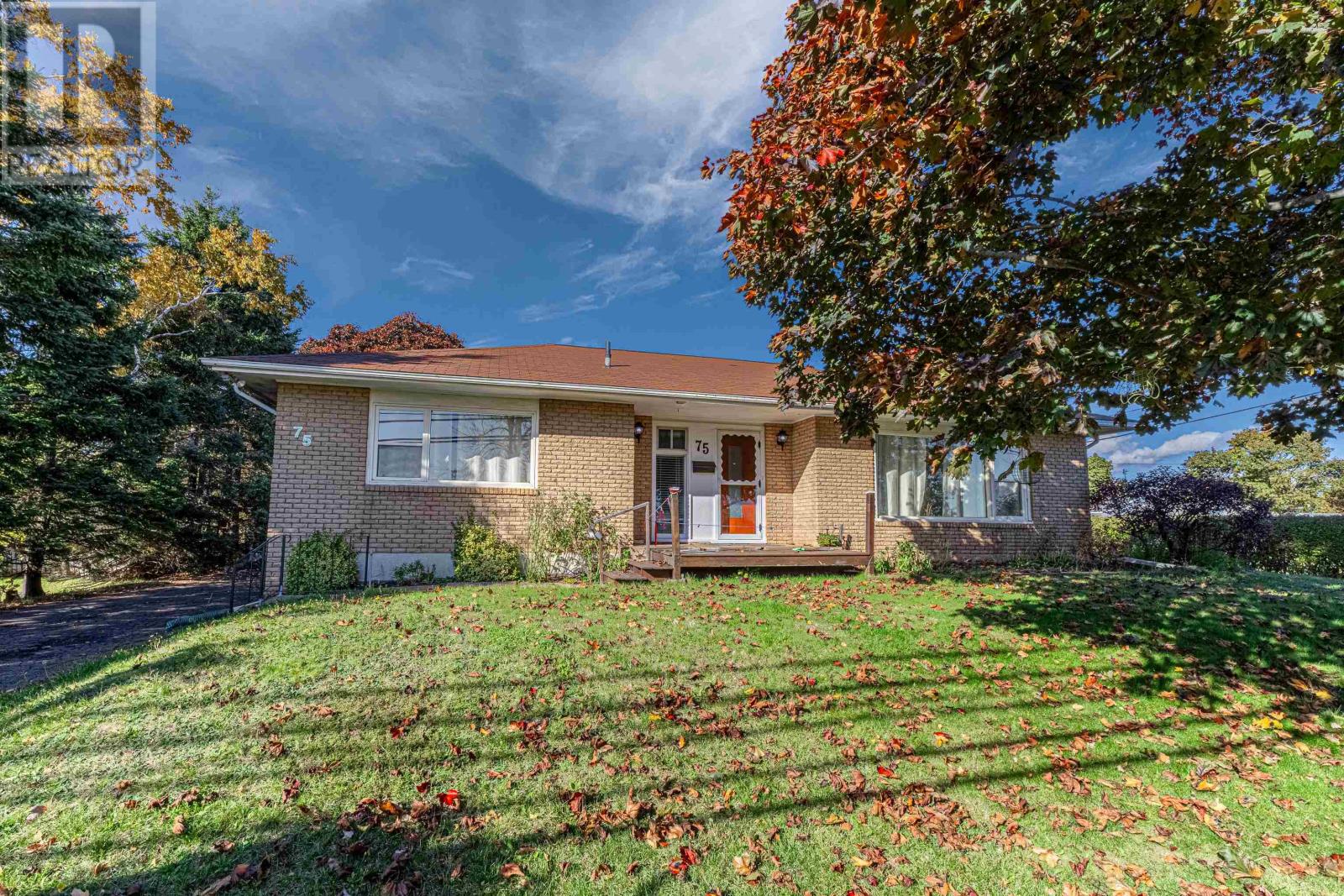
Highlights
Description
- Time on Housefulnew 4 hours
- Property typeSingle family
- StyleCharacter
- Neighbourhood
- Lot size8,712 Sqft
- Mortgage payment
Welcome to this beautifully maintained and character filled 3 bedroom, 2 bathroom home located in the sought-after Spring Park neighborhood. Blending classic charm with modern updates, this home offers comfort, privacy, and convenience in a prime location. Step into the recently renovated kitchen, complete with a propane cooktop stove, perfect for those who value precision cooking. The inviting living space is warmed by a combination of a newer heat pump and oil-fired baseboard heating, with a brand new oil tank ensuring long-term efficiency. The finished basement includes a bathroom, kitchenette area, 2 spacious rooms, a cold room and offers excellent potential for further development?ideal for a family room, guest suite, or income-generating unit. Outside, enjoy a private yard lined with a mature privacy hedge, offering a quiet retreat just minutes from parks, schools, and downtown amenities. All measurements are approximate and should be verified by purchaser if deemed necessary. No PDS, property being sold ?as is where is?. (id:63267)
Home overview
- Heat source Oil
- Heat type Baseboard heaters, furnace, wall mounted heat pump, hot water
- Sewer/ septic Municipal sewage system
- # full baths 1
- # half baths 1
- # total bathrooms 2.0
- # of above grade bedrooms 4
- Flooring Carpeted, laminate, linoleum, tile, vinyl
- Community features Recreational facilities, school bus
- Subdivision Charlottetown
- Lot desc Landscaped
- Lot dimensions 0.2
- Lot size (acres) 0.2
- Listing # 202526484
- Property sub type Single family residence
- Status Active
- Bedroom 12m X 10m
Level: Basement - Recreational room / games room 26m X 10m
Level: Basement - Bedroom 9m X 10m
Level: Basement - Bathroom (# of pieces - 1-6) 9m X 5m
Level: Basement - Kitchen 16m X 11m
Level: Basement - Laundry 14m X 12m
Level: Basement - Living room 16m X 12m
Level: Main - Bedroom 8m X 10m
Level: Main - Kitchen 21m X 13m
Level: Main - Bedroom 15m X 11m
Level: Main - Bedroom 9m X 10m
Level: Main - Bathroom (# of pieces - 1-6) 8m X 5m
Level: Main
- Listing source url Https://www.realtor.ca/real-estate/29025991/75-kirkwood-drive-charlottetown-charlottetown
- Listing type identifier Idx

$-1,064
/ Month

