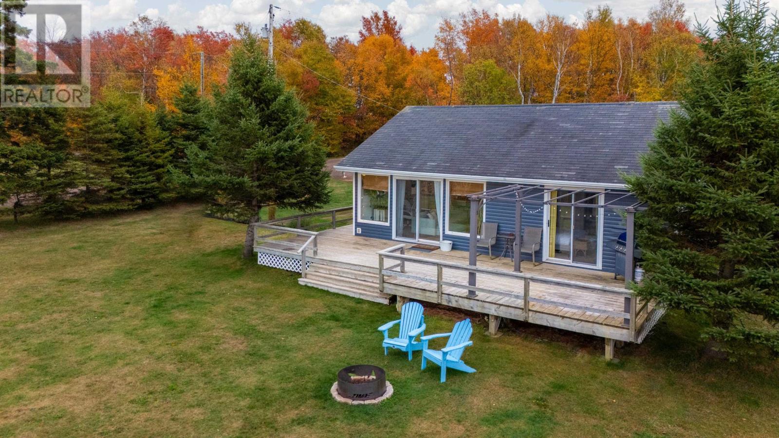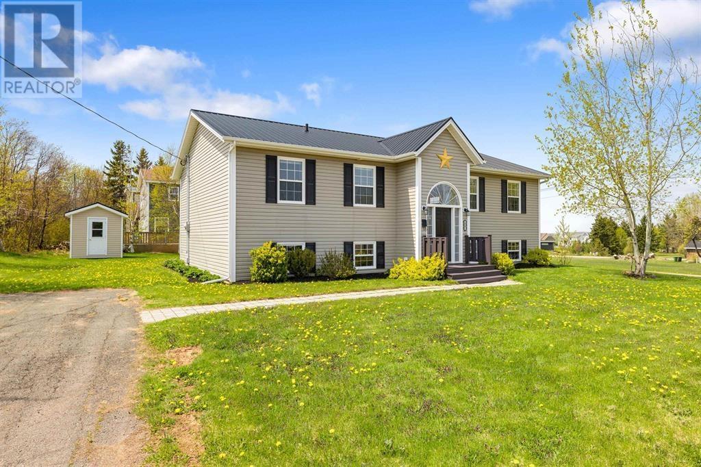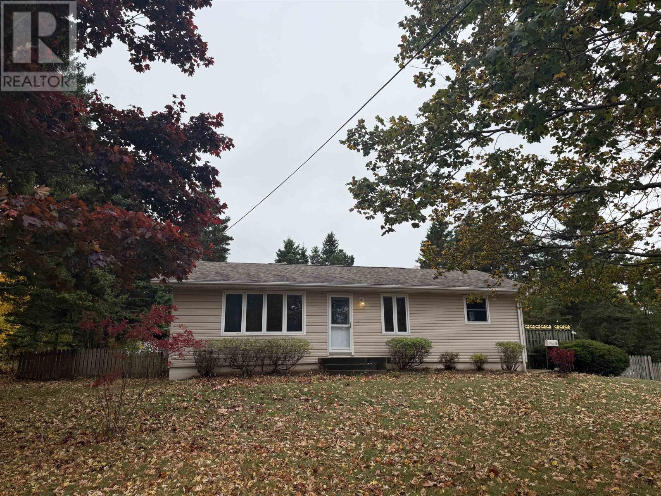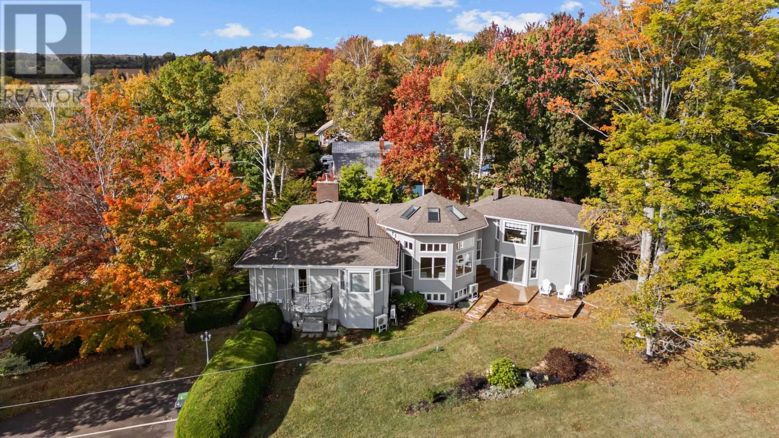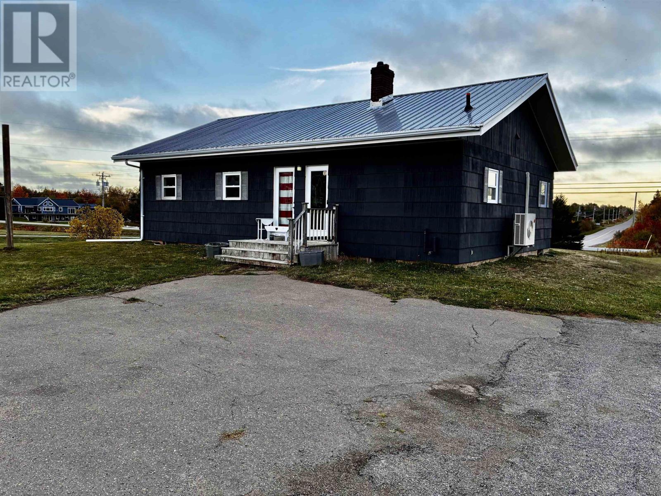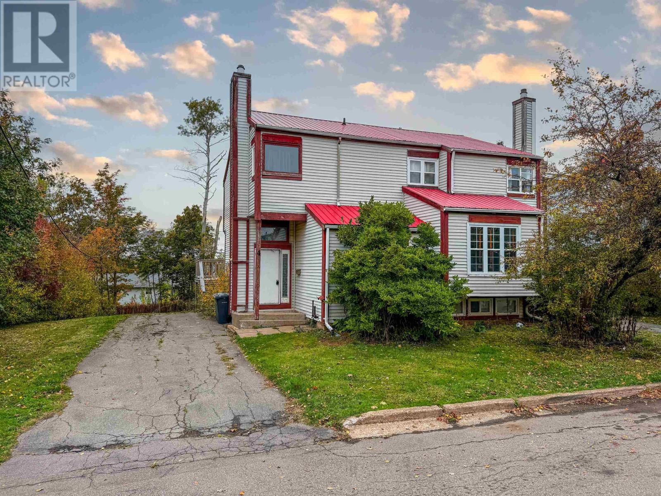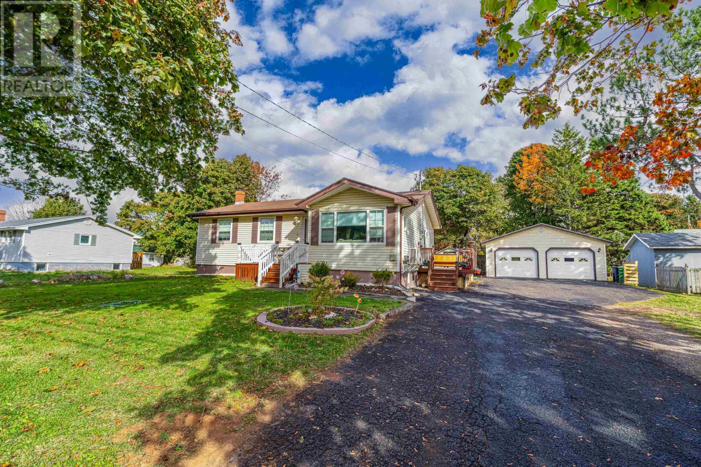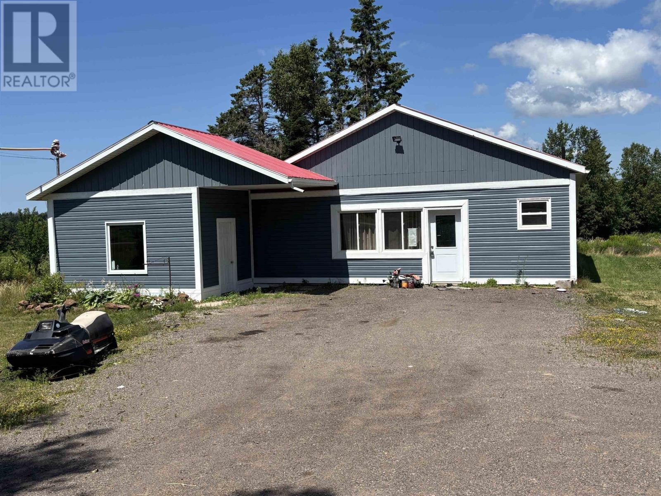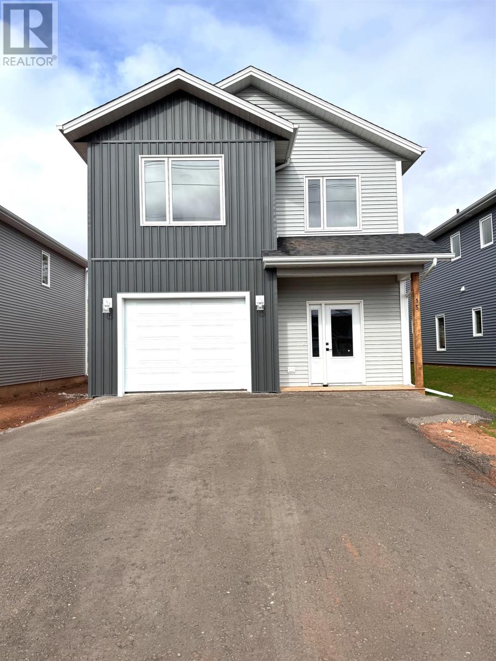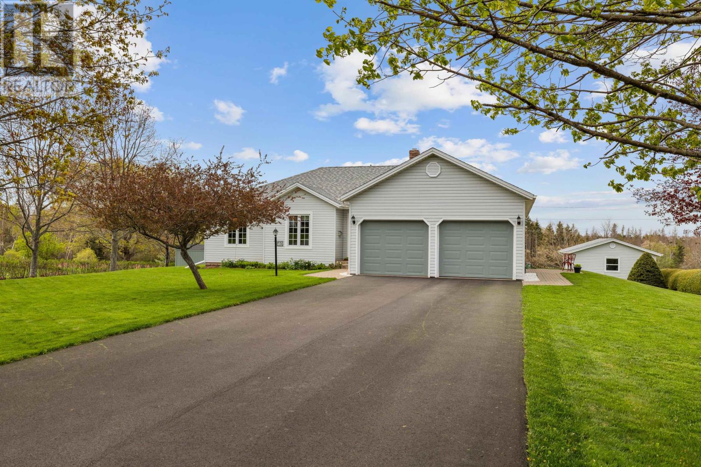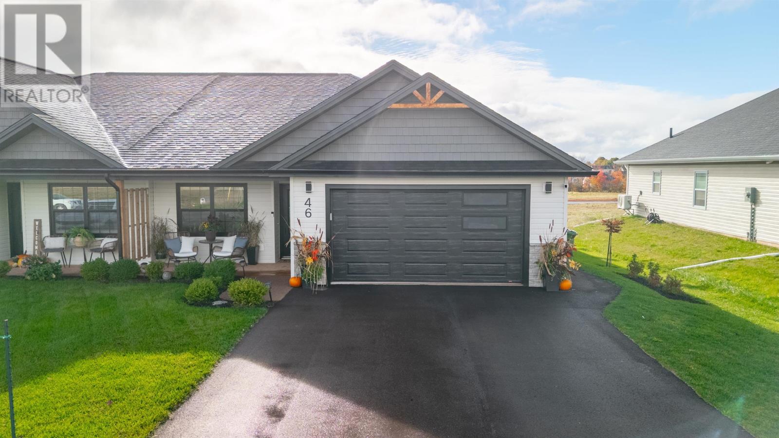- Houseful
- PE
- Charlottetown
- West Royalty
- 76 Hunters Creek Dr
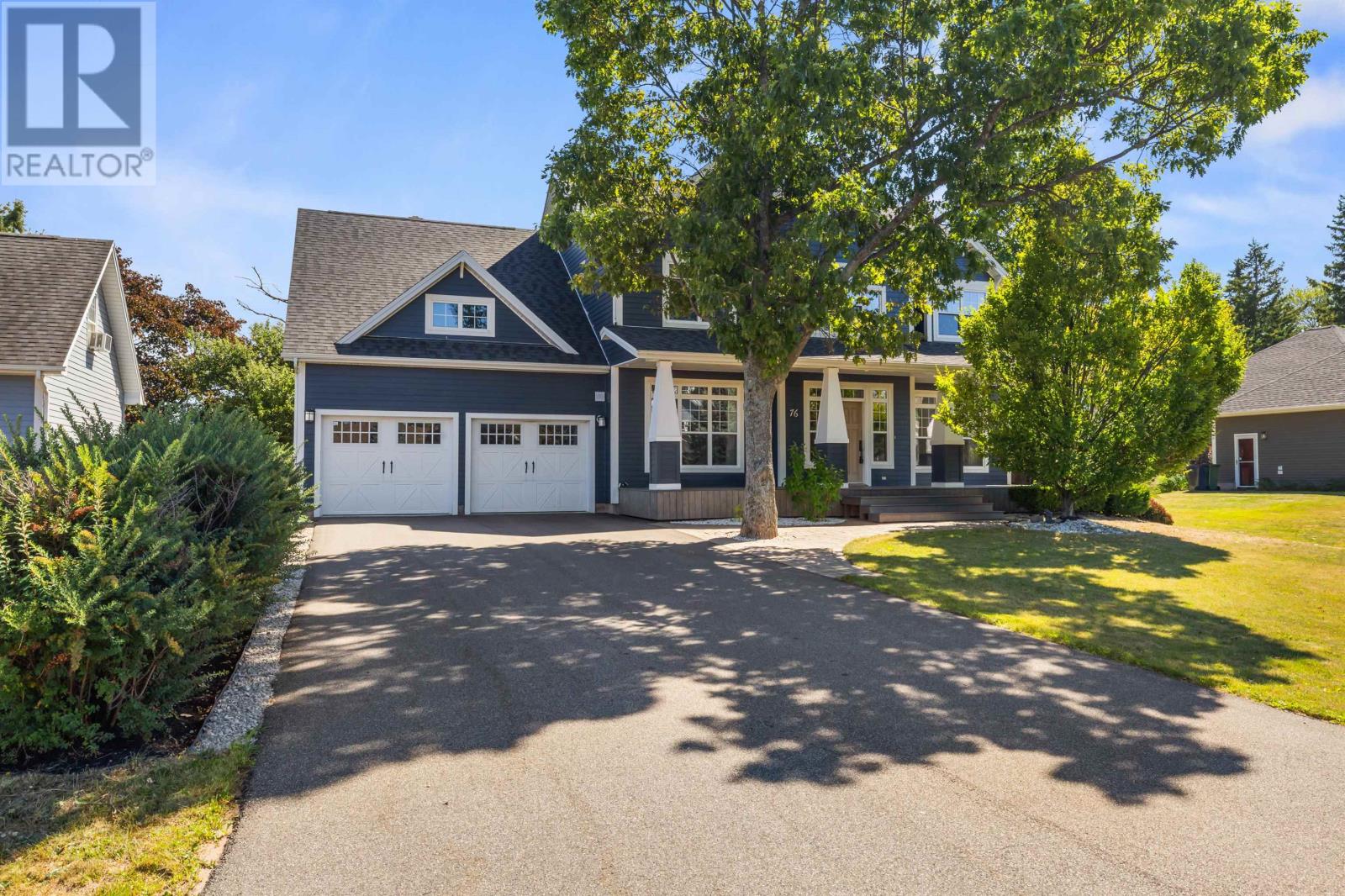
Highlights
Description
- Time on Houseful54 days
- Property typeSingle family
- Neighbourhood
- Lot size10,019 Sqft
- Year built2006
- Mortgage payment
Custom built spacious family home in sought after Lewis Point Park, one of the most prestigious neighborhoods in Charlottetown. When you arrive on this property, you will be impressed by the curb appeal of this craftsman style home. It boasts nearly 4,000 square feet living space with 5 bedrooms and 4 bathrooms, mature lot, professionally landscaped with a fenced private south facing backyard, recently installed roof solar system, with deck and top of the line hot tub to enjoy year round. 9 foot ceilings on the main floor, large kitchen and breakfast nook blends the open concept and comfortable family spaces, transom windows everywhere with tons of natural light, large family room with propane fireplace, an office, dining room, a half bath, mud room off the garage complete this level. Upstairs it offers a very generous master suite with a huge walk in closet, a very spacious ensuite and a patio overlooking the backyard, three more great sized bedrooms with a main bath and a laundry room. The lower level with in floor heat features a rec room, a recently updated bath room with walk in shower, space for a bedroom is also available there. Plenty of storage space, double car garage, close to all amenities. Some photos are virtually staged. All measurements are approximate and should be verified by the purchaser if deemed necessary. (id:63267)
Home overview
- Cooling Air exchanger
- Heat source Electric, oil, propane, solar
- Heat type Furnace, wall mounted heat pump, in floor heating
- Sewer/ septic Municipal sewage system
- # total stories 2
- Has garage (y/n) Yes
- # full baths 3
- # half baths 1
- # total bathrooms 4.0
- # of above grade bedrooms 5
- Flooring Cork, hardwood, other
- Community features Recreational facilities, school bus
- Subdivision Charlottetown
- Lot desc Landscaped
- Lot dimensions 0.23
- Lot size (acres) 0.23
- Listing # 202521836
- Property sub type Single family residence
- Status Active
- Bedroom 13.4m X 14m
Level: 2nd - Bedroom 12.3m X 12.1m
Level: 2nd - Bedroom 13m X 14m
Level: 2nd - Bathroom (# of pieces - 1-6) 6m X 11m
Level: 2nd - Laundry 6.5m X 7.5m
Level: 2nd - Primary bedroom 19m X 24m
Level: 2nd - Bathroom (# of pieces - 1-6) 10m X 11.8m
Level: Lower - Recreational room / games room 15.6m X 24m
Level: Lower - Bedroom 11m X 17m
Level: Lower - Mudroom 7m X 15.6m
Level: Main - Living room 12.6m X 13.4m
Level: Main - Dining room 12m X 13.4m
Level: Main - Family room 15.6m X 17.3m
Level: Main - Bathroom (# of pieces - 1-6) 6m X 6.6m
Level: Main - Dining nook 8m X 14m
Level: Main - Kitchen 14m X 15.6m
Level: Main
- Listing source url Https://www.realtor.ca/real-estate/28786147/76-hunters-creek-drive-charlottetown-charlottetown
- Listing type identifier Idx

$-2,664
/ Month

