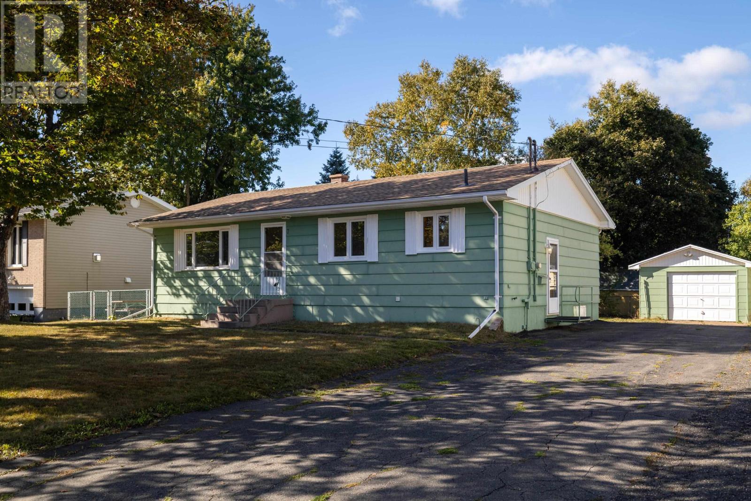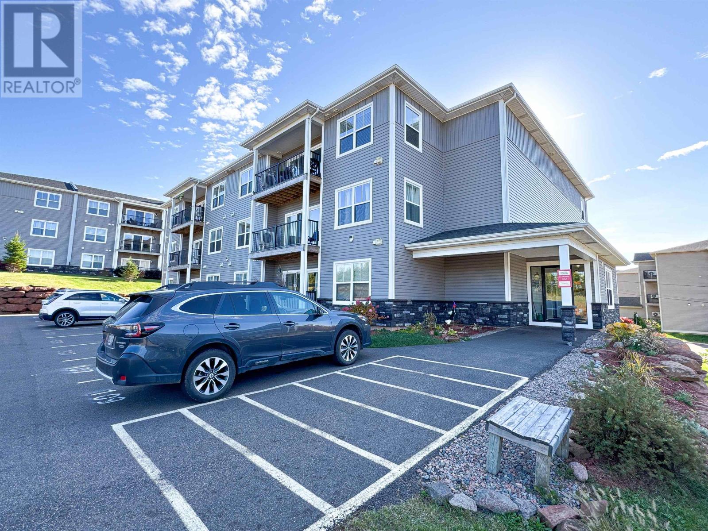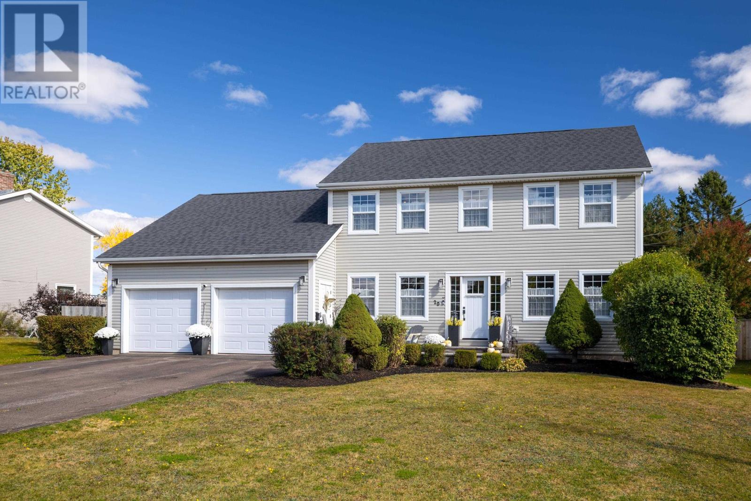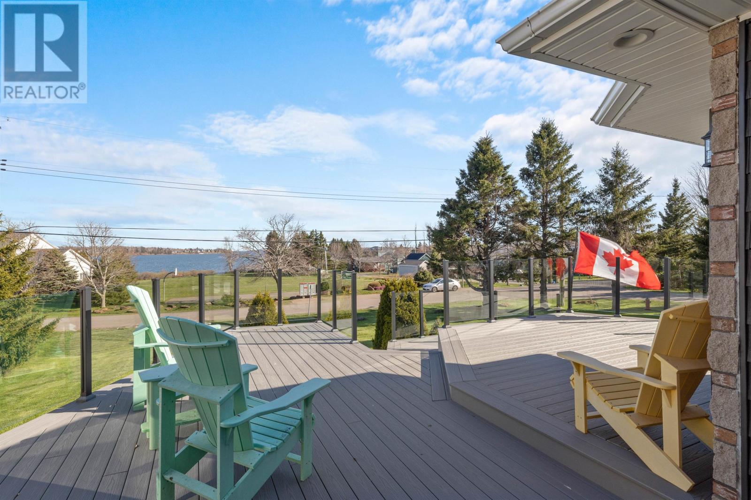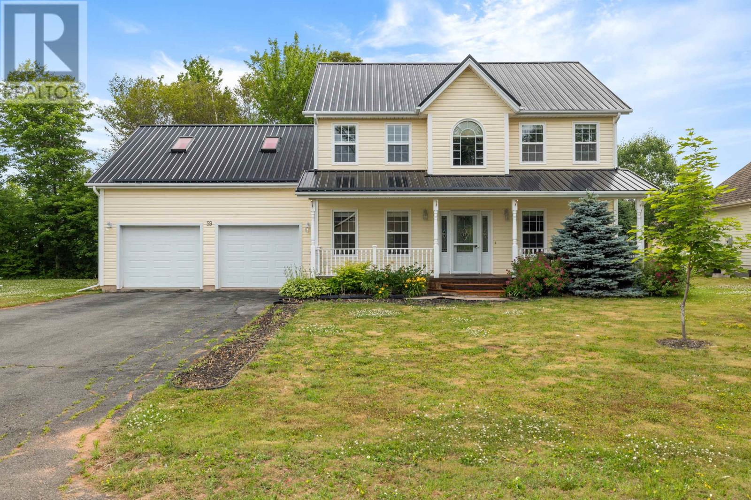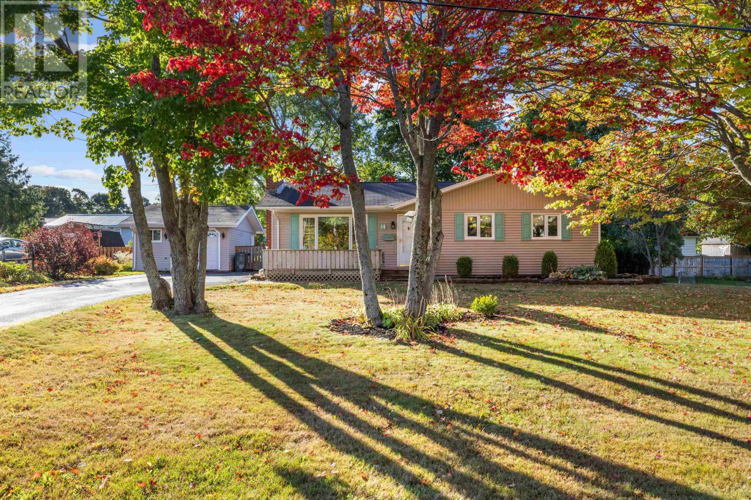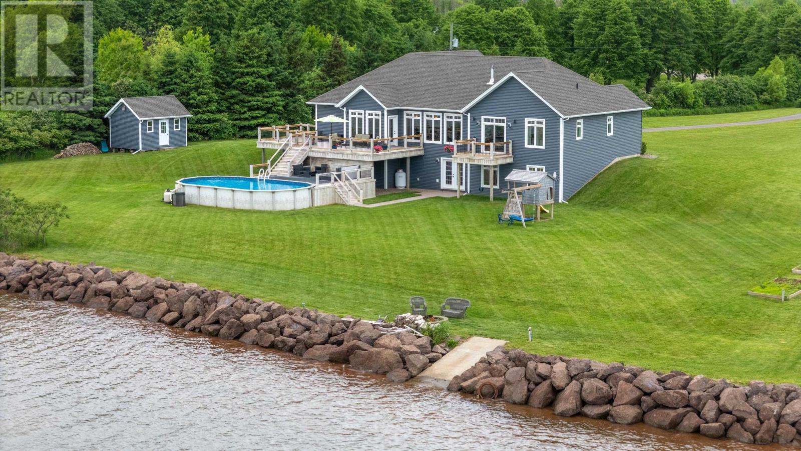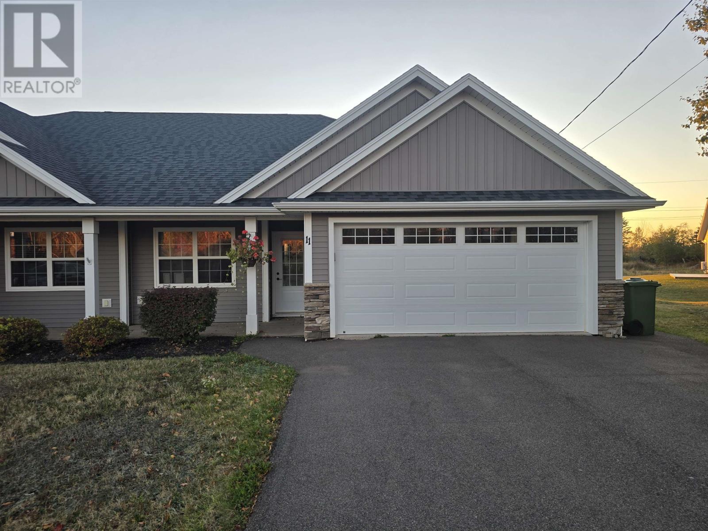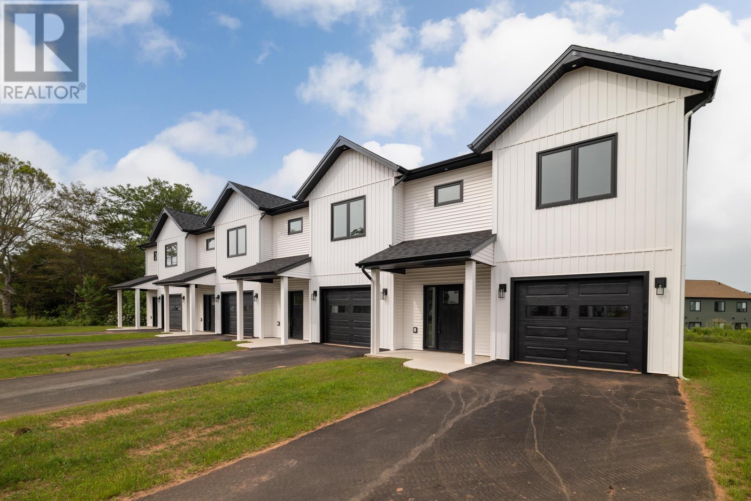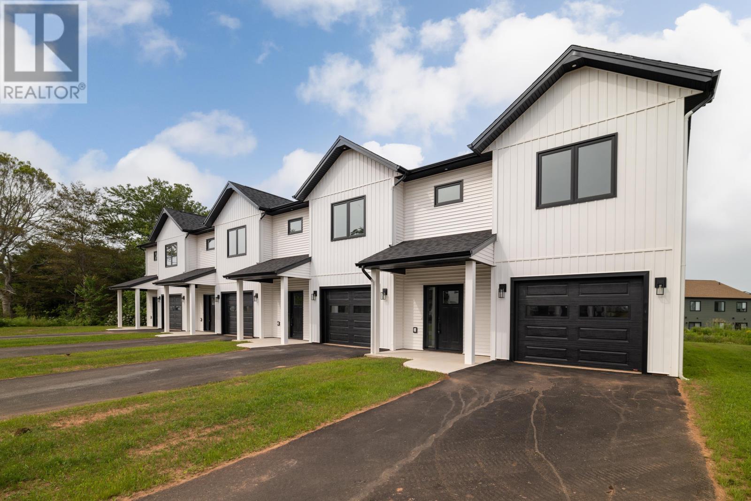- Houseful
- PE
- Charlottetown
- West Royalty
- 85 Nash Dr
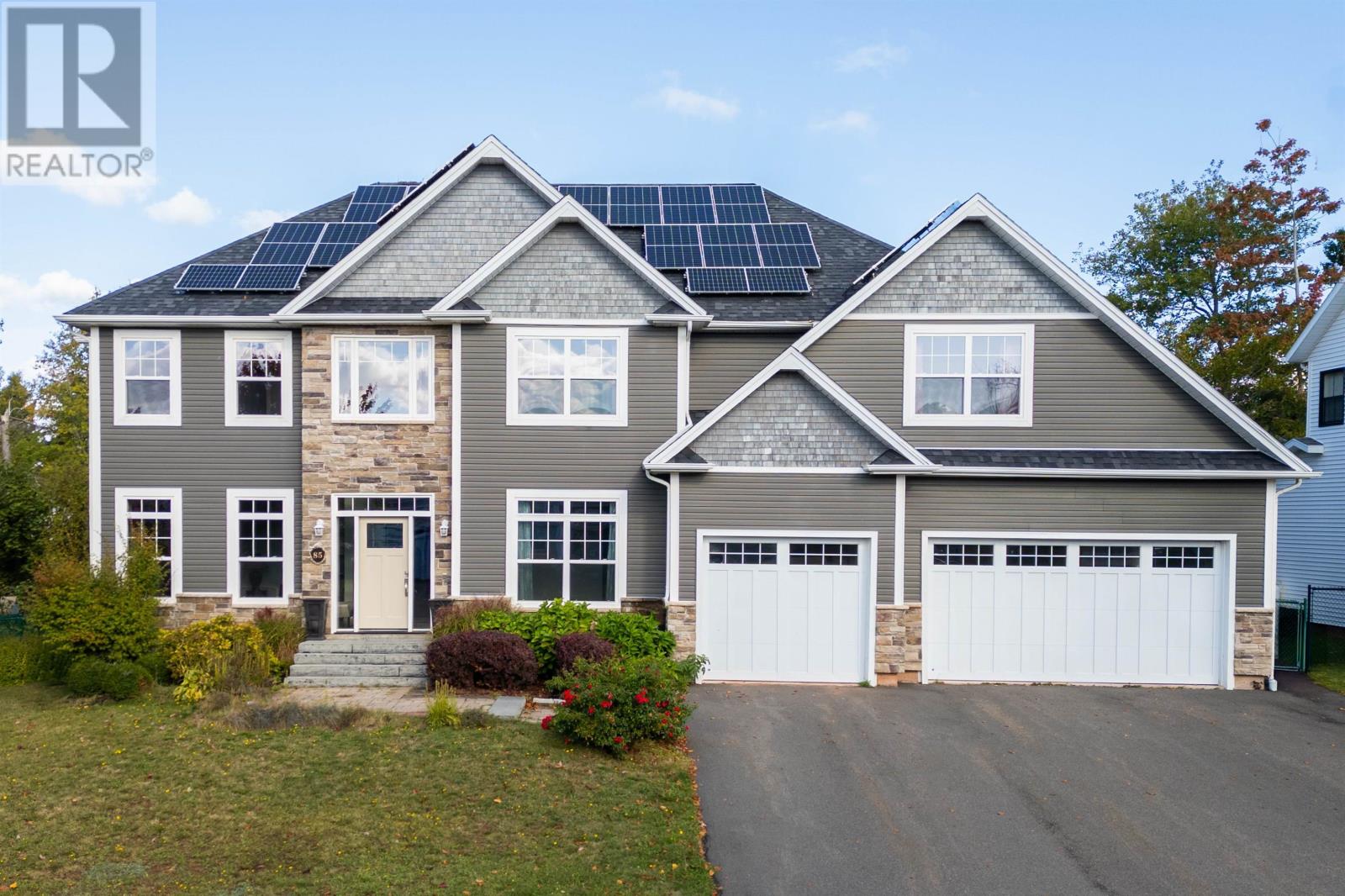
Highlights
Description
- Time on Housefulnew 4 hours
- Property typeSingle family
- Neighbourhood
- Year built2014
- Mortgage payment
Set among the executive residences of Nash Drive, this home embodies quiet confidence and architectural harmony. Its presence is felt through proportion, light, and refined materials rather than excess. The main level opens to an airy foyer that sets the tone for calm sophistication. To the right, a formal dining room faces the street beneath a coffered ceiling that lends subtle grandeur. To the left, an intimate sitting room balances the symmetry of the entry. The central living room rises to full height, its electric fireplace framed by tall windows that flood the space with daylight. The kitchen is defined by custom cabinetry, granite counters, and a Parisian-inspired range hood that feels both sculptural and timeless. A main-level office/bedroom enjoys serene views of mature trees, while a guest bedroom and full bath complete this level with practicality and grace. Above, a breezeway overlooks the living room below and divides the second floor into two private wings. On one side lies the primary suite, with a walk-in closet filled with natural light and a spa-like ensuite featuring a steam shower wrapped in dark tile, a freestanding tub, and a dual vanity. A secondary bedroom and a conveniently placed laundry room share this wing. Across the breezeway, two additional bedrooms are joined by a connected full bath, creating an ideal layout for family or guests. The finished lower level continues the home's sense of openness, featuring a large recreation area, a dedicated gym space, a full bath, and organized storage. A triple-heated garage adds a final note of function and balance. 85 Nash Drive is a home of composure and craftsmanship, offering light, proportion, and enduring quality in one of Charlottetown?s most distinguished settings. (id:63267)
Home overview
- Cooling Air exchanger
- Heat source Electric, solar
- Heat type Wall mounted heat pump, radiant heat
- Sewer/ septic Municipal sewage system
- # total stories 2
- Has garage (y/n) Yes
- # full baths 5
- # total bathrooms 5.0
- # of above grade bedrooms 5
- Flooring Carpeted, ceramic tile, engineered hardwood
- Community features School bus
- Subdivision Charlottetown
- Lot desc Landscaped
- Lot size (acres) 0.0
- Listing # 202525333
- Property sub type Single family residence
- Status Active
- Laundry 8.04m X 5.11m
Level: 2nd - Bedroom 14.05m X 11.08m
Level: 2nd - Bedroom 12.04m X 12.01m
Level: 2nd - Bedroom 12.02m X NaNm
Level: 2nd - Ensuite (# of pieces - 2-6) 12m X 12.1m
Level: 2nd - Primary bedroom 15.11m X 23.03m
Level: 2nd - Bathroom (# of pieces - 1-6) 8.02m X 11.02m
Level: 2nd - Ensuite (# of pieces - 2-6) 5.1m X 9.1m
Level: 2nd - Storage 10.09m X 17.09m
Level: Basement - Storage 15.09m X 12.07m
Level: Basement - Recreational room / games room 27.04m X 50.11m
Level: Basement - Bathroom (# of pieces - 1-6) 8.01m X 7.06m
Level: Basement - Den 12.02m X 12.01m
Level: Main - Living room 19.04m X 15.06m
Level: Main - Family room 11.11m X 11.1m
Level: Main - Dining room 14.01m X 11.01m
Level: Main - Kitchen 14.1m X 13.11m
Level: Main - Foyer 9.07m X 7.11m
Level: Main - Family room 11.08m X 14.01m
Level: Main - Bathroom (# of pieces - 1-6) 7.09m X 10.02m
Level: Main
- Listing source url Https://www.realtor.ca/real-estate/28961954/85-nash-drive-charlottetown-charlottetown
- Listing type identifier Idx

$-2,633
/ Month

