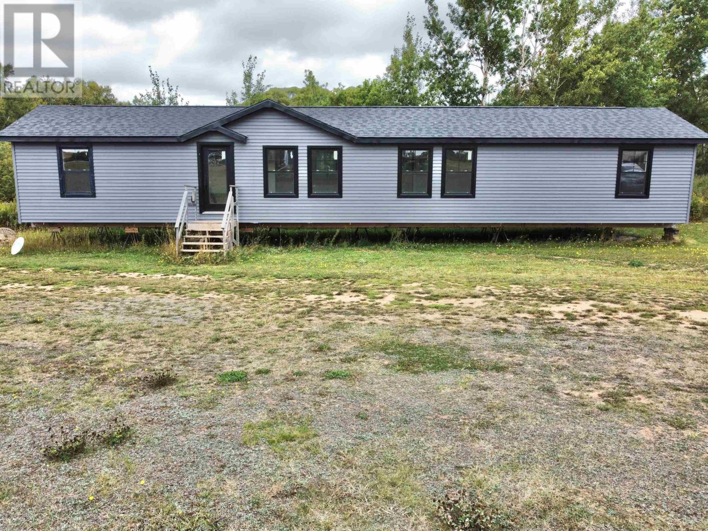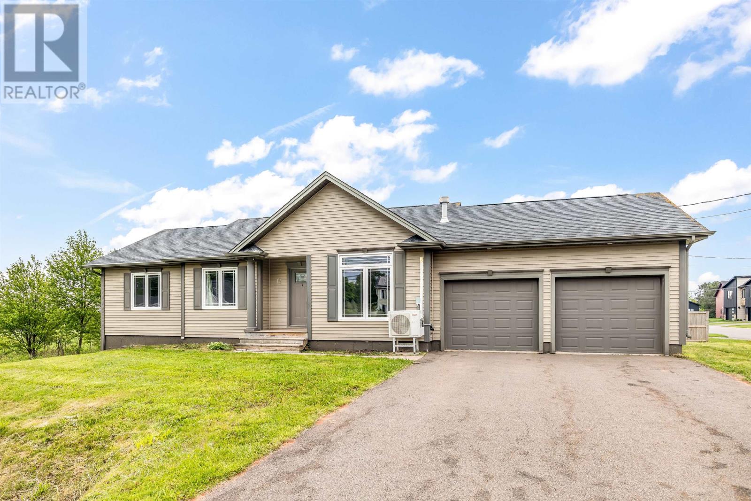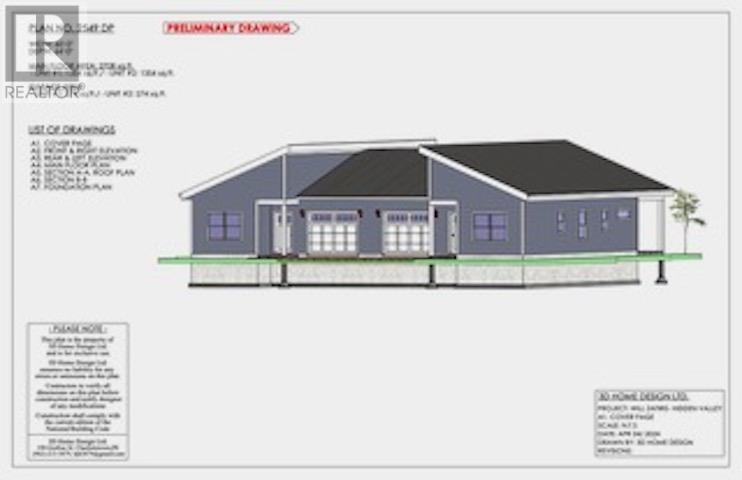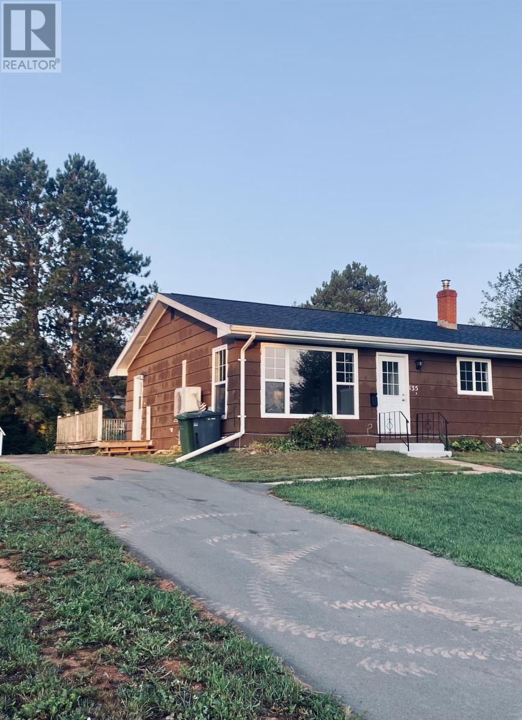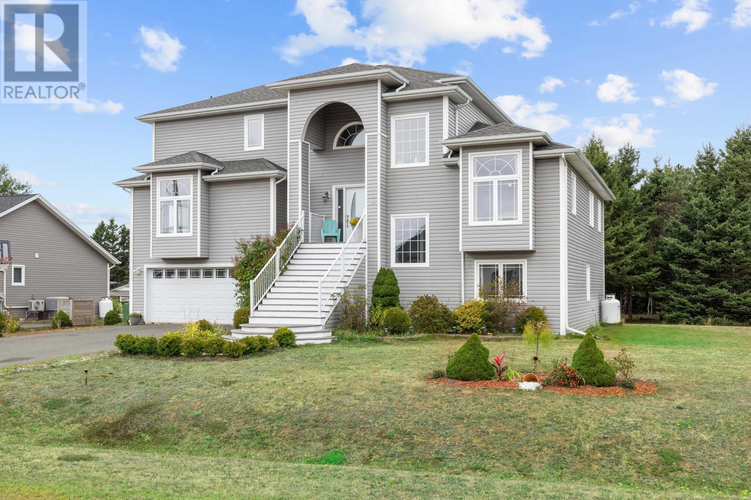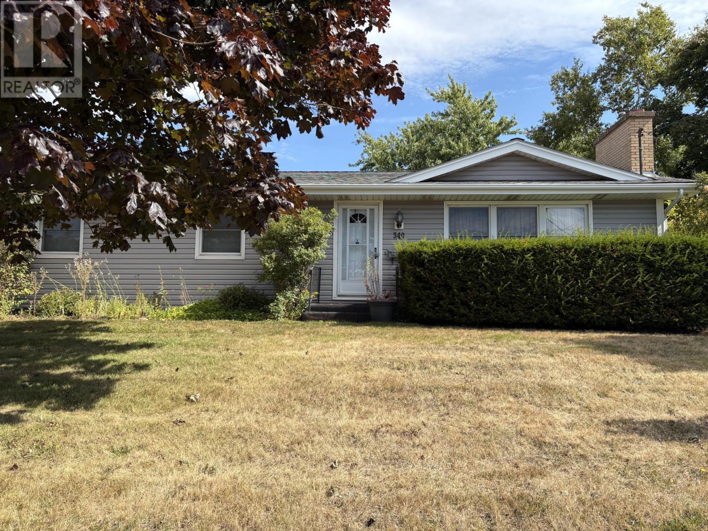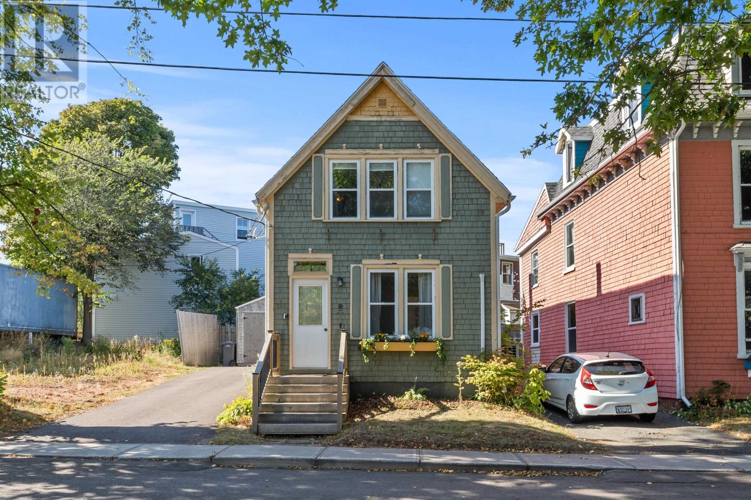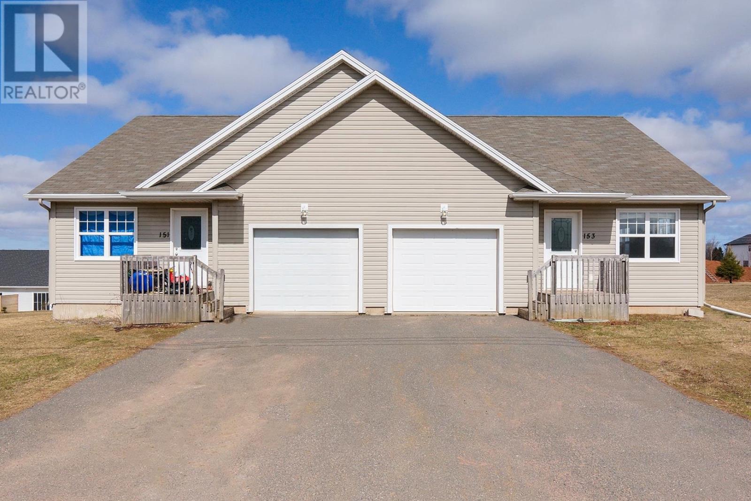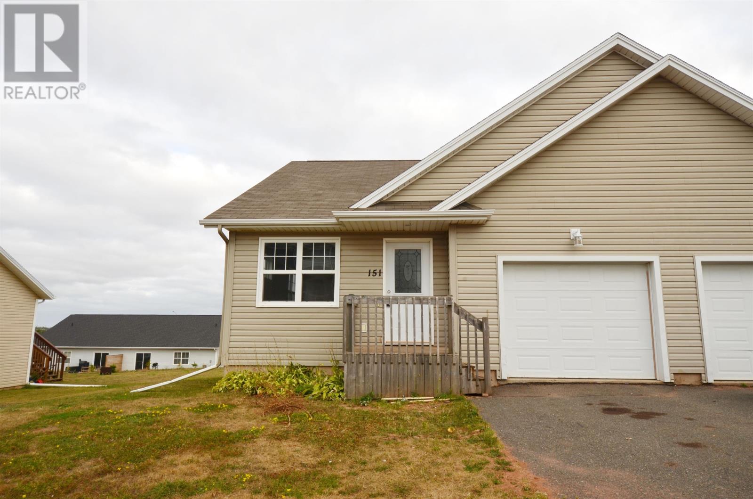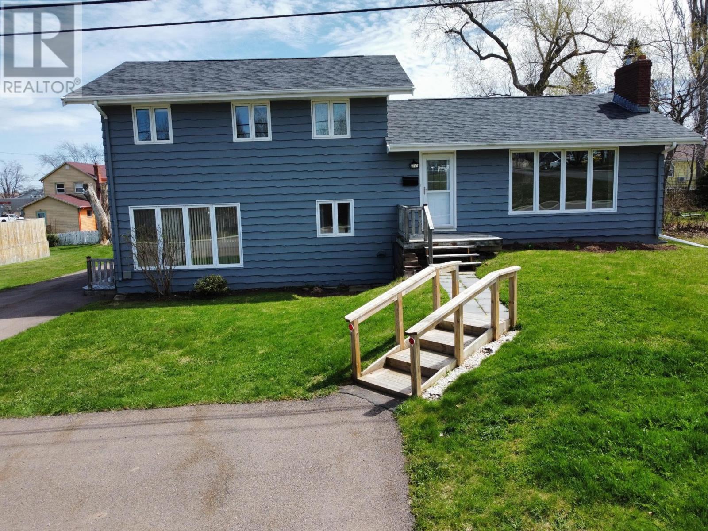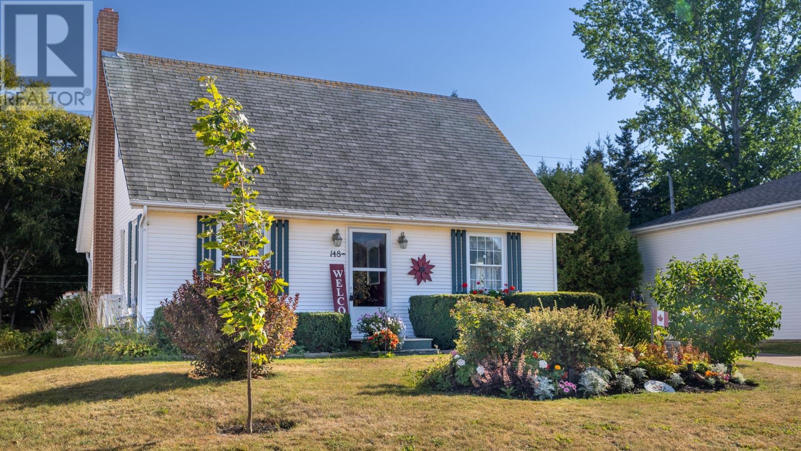- Houseful
- PE
- Charlottetown
- East Royalty
- 9 Darrach St
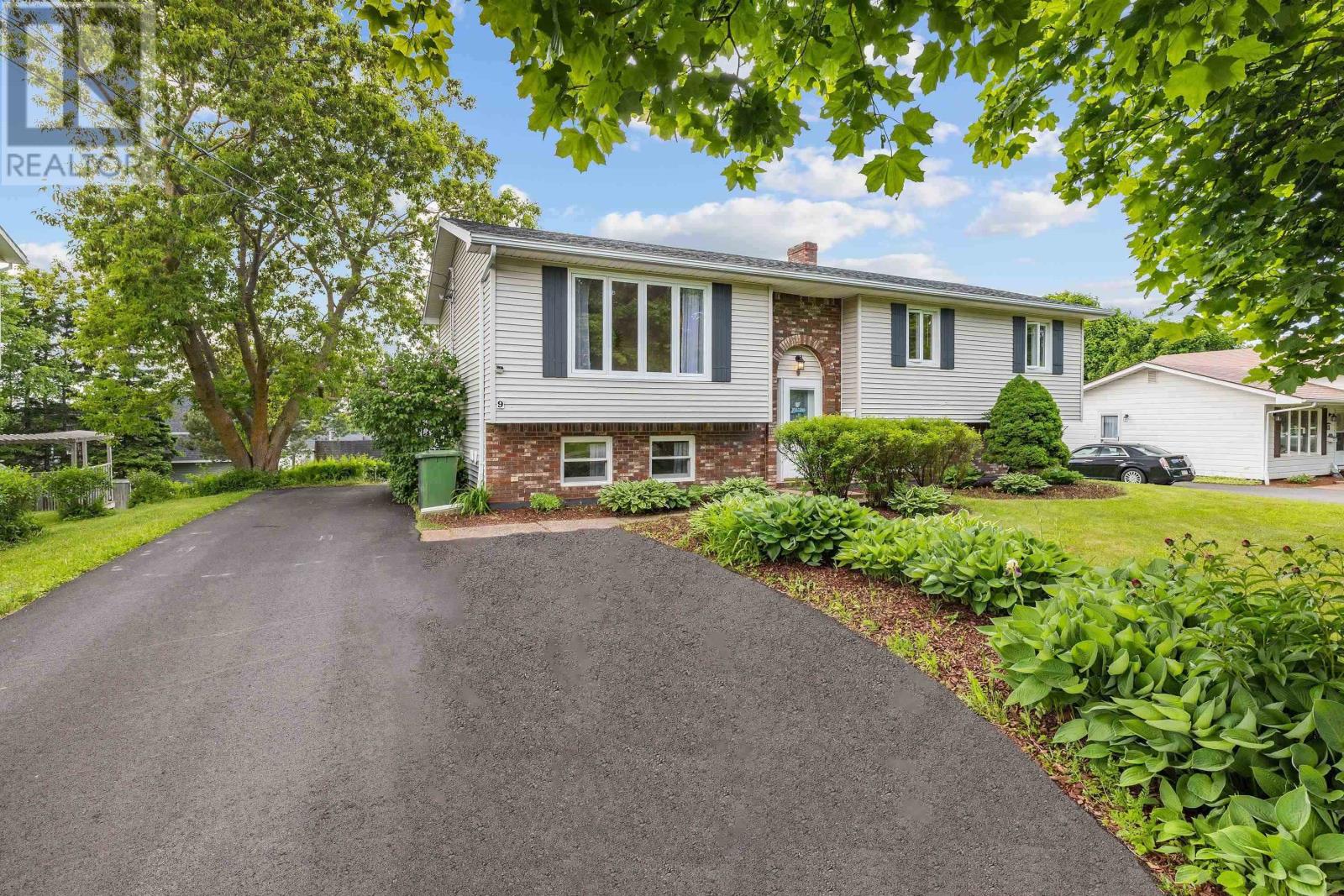
Highlights
Description
- Time on Houseful62 days
- Property typeSingle family
- Neighbourhood
- Lot size0.28 Acre
- Year built1986
- Mortgage payment
Great property in a mature neighborhood in East Royalty. This home has two self-sufficient living areas. The main part of the home features 3 bedrooms and 1 bathroom with separate laundry, and the lower part of the home has an additional 2 bedrooms and 1 bathroom suite with an additional laundry area. Upstairs the primary suite is extra large with a large, walk in closest with laundry and ensuite access. A garden door leads from the kitchen to a large deck and backyard. The lower level also has patio doors leading to a personal deck for the lower level. This home is situated close to the community centre, park, skating rink and ball fields. Renovations include new roof in 2017, renovations to the lower level to convert to a secondary suite in 2019 with in home access as well, electric hot water heater in 2019, cast iron cold start boiler in 2021, repaved driveway in 2021, fiberglass oil tank in 2021, and a pellet stove in the lower level. The main level bathroom was just updated with a tile surround. There are two outside sheds for storage, and a huge, tiered deck for entertaining. Some pictures taken before tenants. Please note: Taxes are for Non-Resident owner. (id:55581)
Home overview
- Cooling Air exchanger
- Heat source Electric, oil
- Heat type Baseboard heaters, furnace
- Sewer/ septic Unknown
- # full baths 2
- # total bathrooms 2.0
- # of above grade bedrooms 5
- Flooring Ceramic tile, hardwood, laminate, vinyl
- Community features Recreational facilities, school bus
- Subdivision Charlottetown
- Lot desc Landscaped
- Lot dimensions 0.28
- Lot size (acres) 0.28
- Listing # 202517754
- Property sub type Single family residence
- Status Active
- Bedroom 11.2m X 11.6m
Level: Lower - Recreational room / games room 10.1m X NaNm
Level: Lower - Dining room Combined
Level: Lower - Bedroom 10.1m X 15.1m
Level: Lower - Living room 11.2m X 12m
Level: Lower - Kitchen 13m X 11.2m
Level: Lower - Bathroom (# of pieces - 1-6) 7.4m X 7.6m
Level: Lower - Bedroom 9.6m X 9.9m
Level: Main - Living room 15.4m X 13.3m
Level: Main - Bathroom (# of pieces - 1-6) 11.6m X 8m
Level: Main - Kitchen 23m X 22m
Level: Main - Primary bedroom 14m X NaNm
Level: Main - Dining room Combined
Level: Main
- Listing source url Https://www.realtor.ca/real-estate/28611138/9-darrach-street-charlottetown-charlottetown
- Listing type identifier Idx

$-1,531
/ Month

