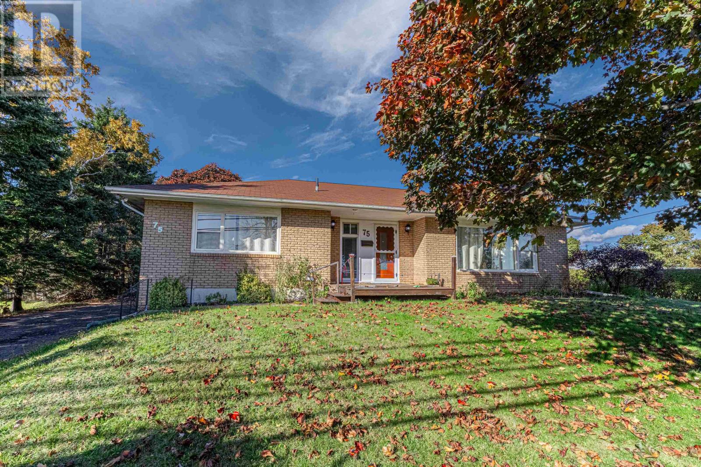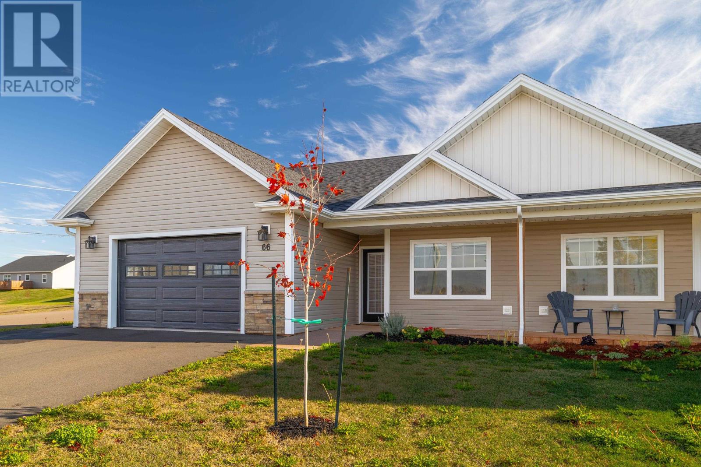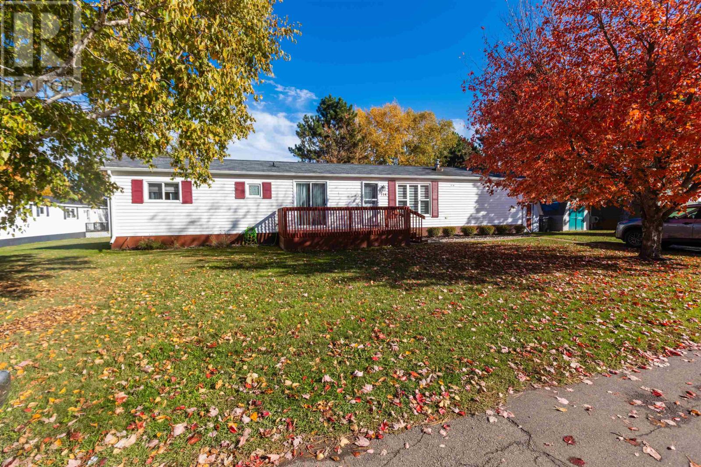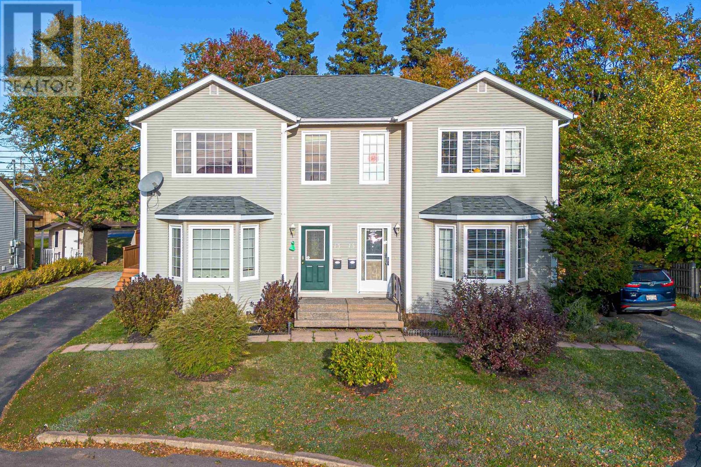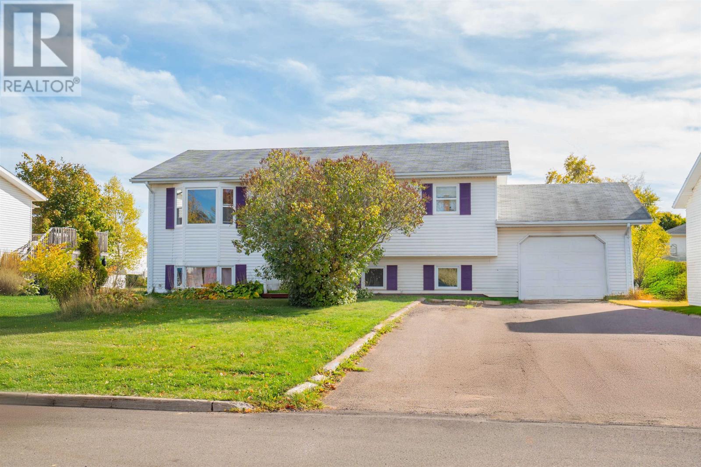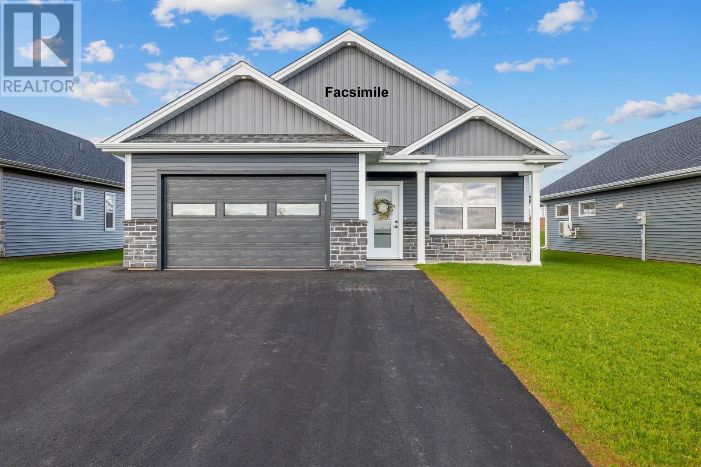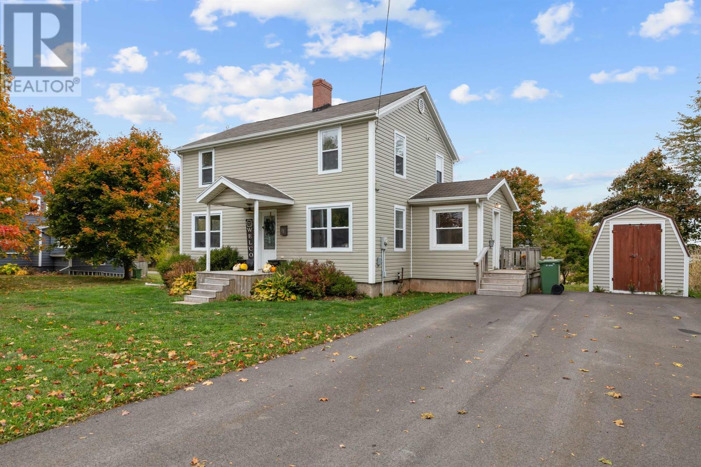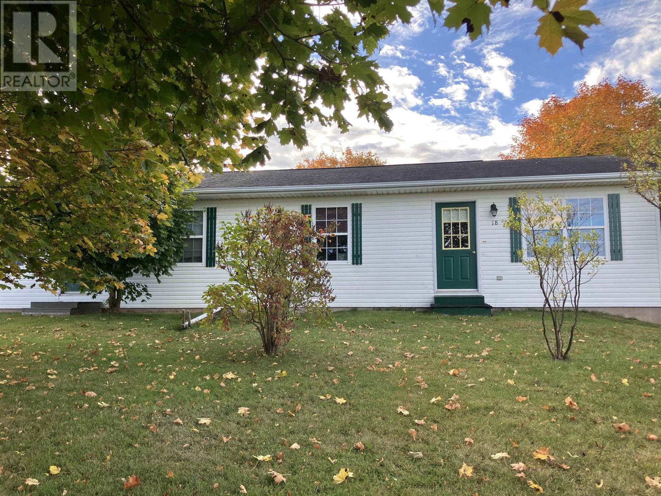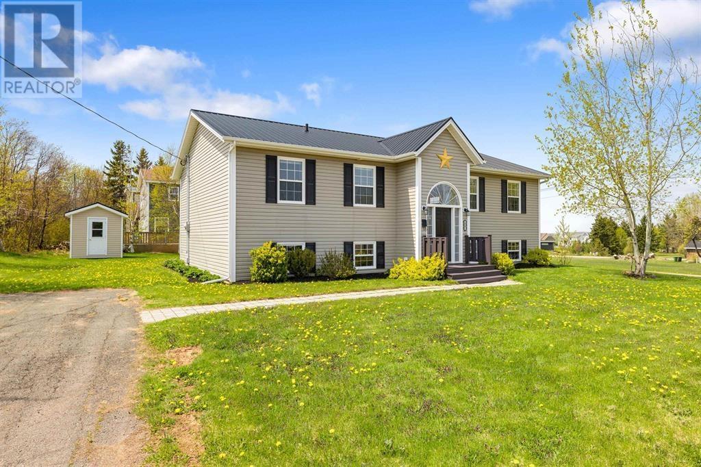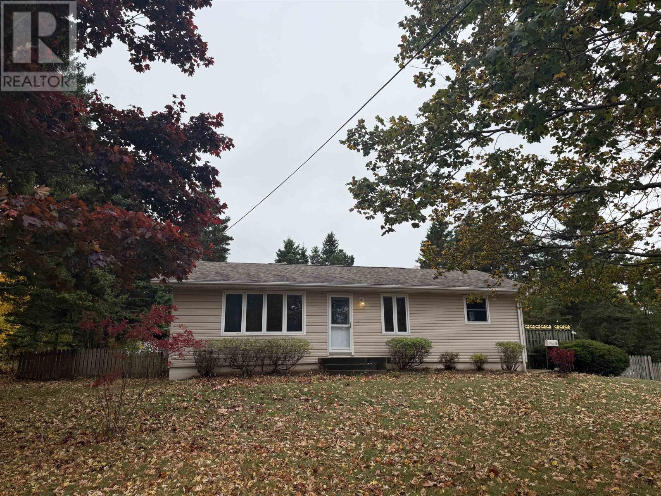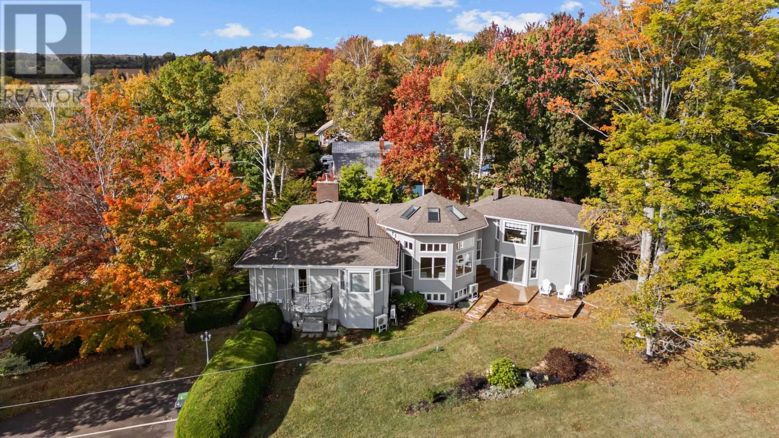- Houseful
- PE
- Charlottetown
- Sherwood
- 9 Nottingham Ave
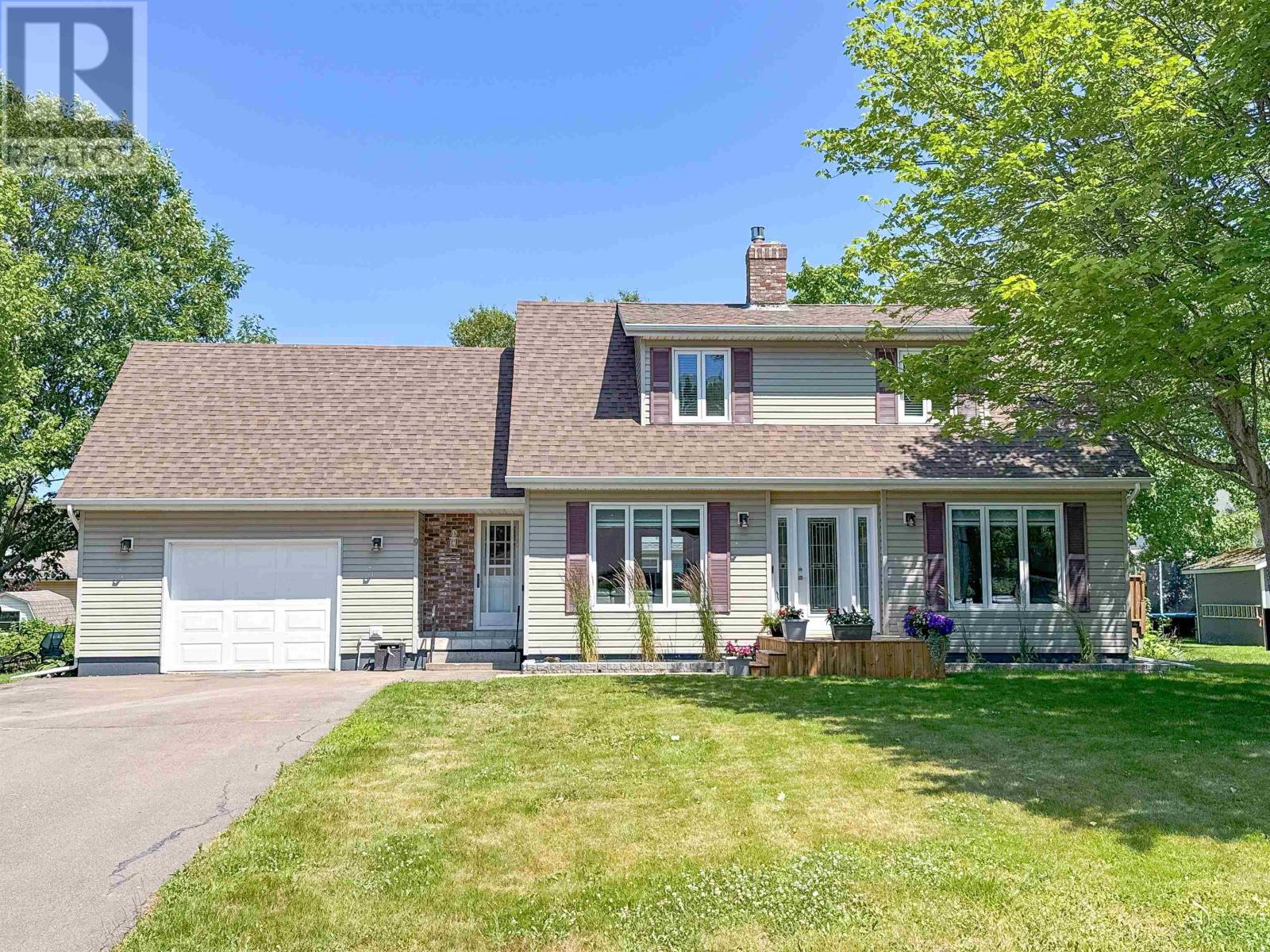
Highlights
Description
- Time on Houseful97 days
- Property typeSingle family
- Neighbourhood
- Lot size0.30 Acre
- Year built1982
- Mortgage payment
Located in one of Charlottetown?s most desirable neighbourhoods, this well-maintained home offers space, comfort, and many updates- perfect for growing families! Step inside to a warm and inviting layout featuring a formal dining room, a bright living room, and a spacious family room with a cozy propane fireplace. The updated kitchen opens onto an expansive back deck-ideal for summer BBQs and outdoor dining. The large, private backyard is shaded by mature trees, creating a peaceful retreat for gardening, play or relaxation. A convenient half bath with laundry completes the main floor. Upstairs, the spacious Primary Bedroom includes a 3-piece Ensuite Bathroom and a large closet. Two additional bedrooms and a full bath complete the upper level. The basement offers a partially finished rec room with a propane fireplace, a cold storage room, and ample unfinished storage/utility space with walk-up access to the attached garage. Additional updates and features include a propane furnace and ducted heat pump system for very efficient year-round heating and cooling (2023), propane water heater (2023), new electric panel (2025), two propane fireplaces, new Kitchen (2024), Flooring (2023 & 2024), a new Front Door (2023), new front deck (2025). See full updates list available. Located close to the new net-zero Sherwood Elementary school, parks, shopping, and amenities. This property offers a fantastic opportunity to settle in a family-friendly neighbourhood! (id:63267)
Home overview
- Heat source Electric, propane
- Heat type Furnace, central heat pump
- Sewer/ septic Municipal sewage system
- # total stories 2
- Has garage (y/n) Yes
- # full baths 2
- # half baths 1
- # total bathrooms 3.0
- # of above grade bedrooms 3
- Flooring Carpeted, ceramic tile, laminate
- Community features Recreational facilities, school bus
- Subdivision Charlottetown
- Directions 2169118
- Lot desc Landscaped
- Lot dimensions 0.3
- Lot size (acres) 0.3
- Listing # 202518094
- Property sub type Single family residence
- Status Active
- Ensuite (# of pieces - 2-6) 6.8m X 6.6m
Level: 2nd - Bedroom 12m X 10m
Level: 2nd - Primary bedroom 10.6m X 15m
Level: 2nd - Bathroom (# of pieces - 1-6) 6.6m X 7.6m
Level: 2nd - Bedroom 12m X 12m
Level: 2nd - Recreational room / games room 24m X 12m
Level: Basement - Kitchen 10m X 16m
Level: Main - Laundry / bath 5.3m X 8.5m
Level: Main - Family room 15m X 11m
Level: Main - Dining room 12m X 10m
Level: Main - Living room 14.6m X 12m
Level: Main
- Listing source url Https://www.realtor.ca/real-estate/28625531/9-nottingham-avenue-charlottetown-charlottetown
- Listing type identifier Idx

$-1,493
/ Month

