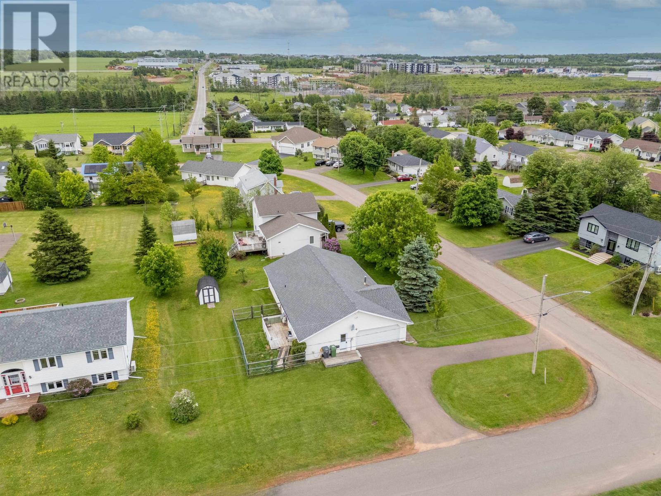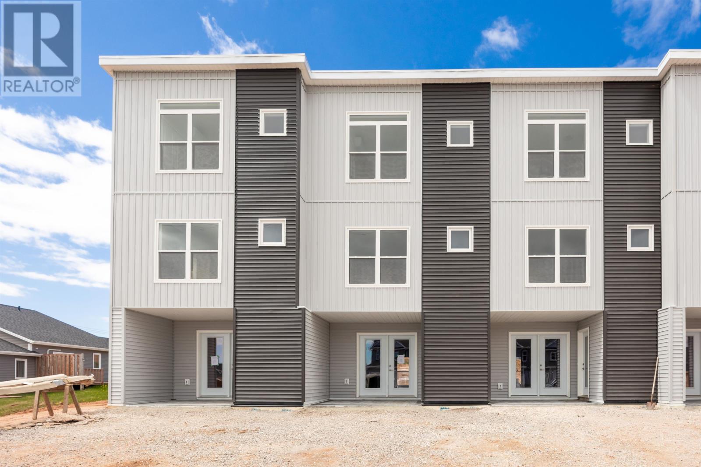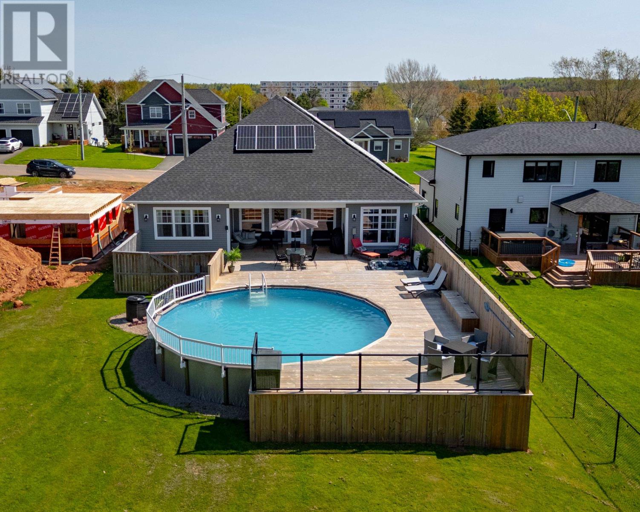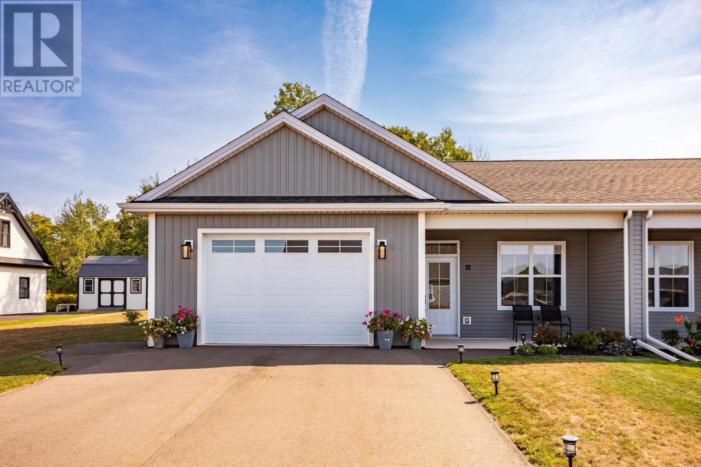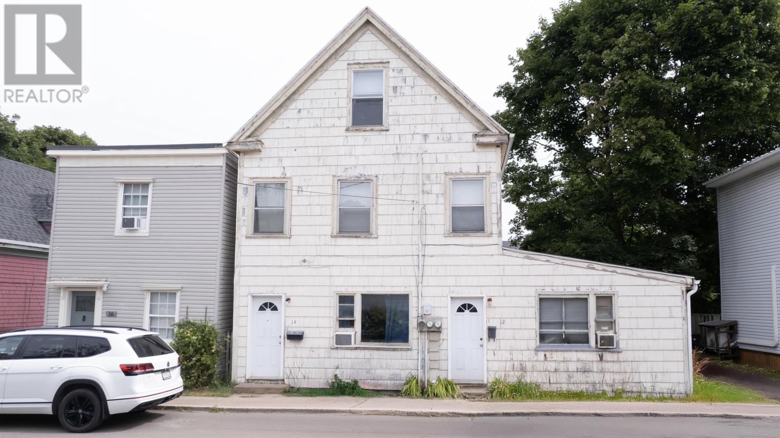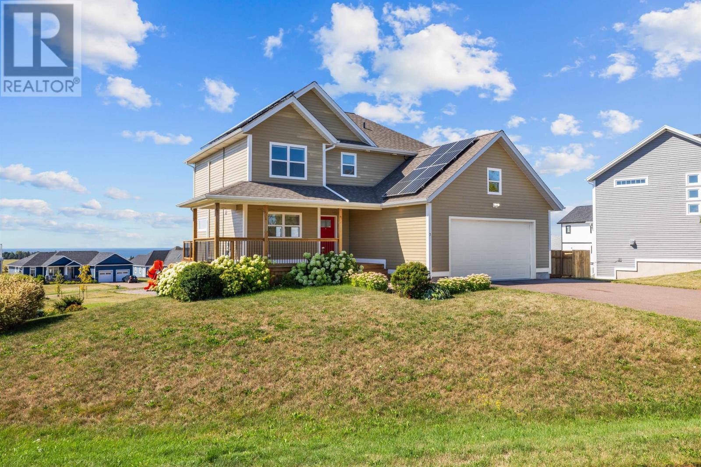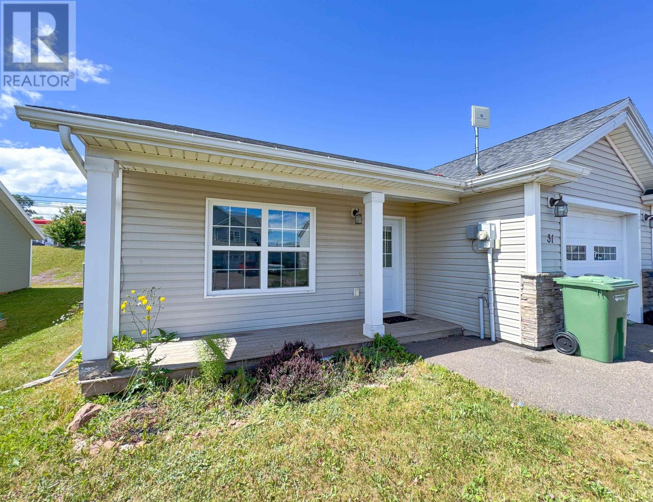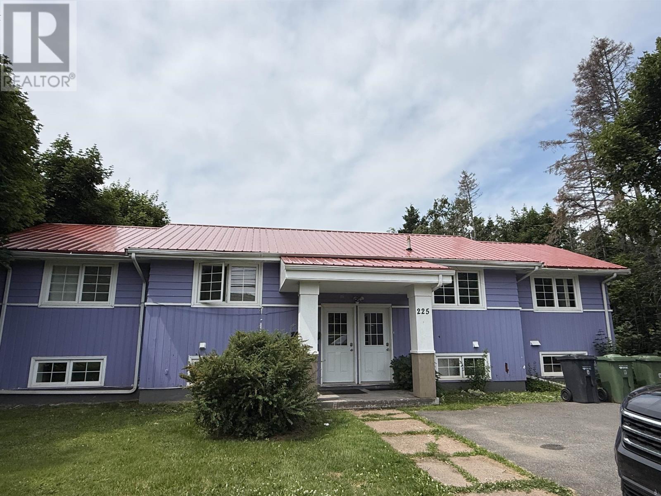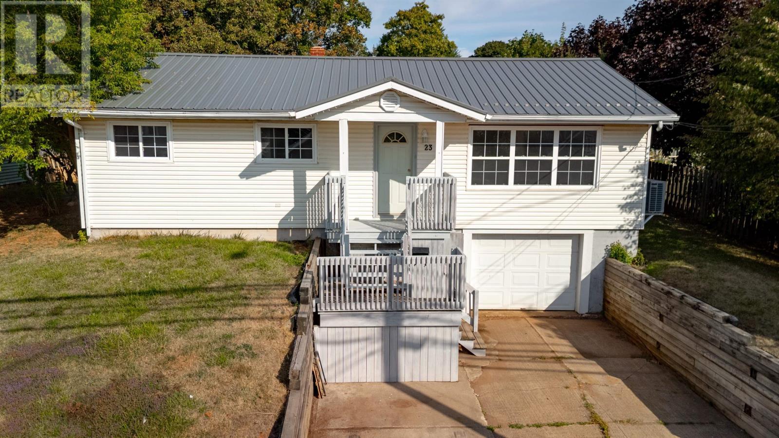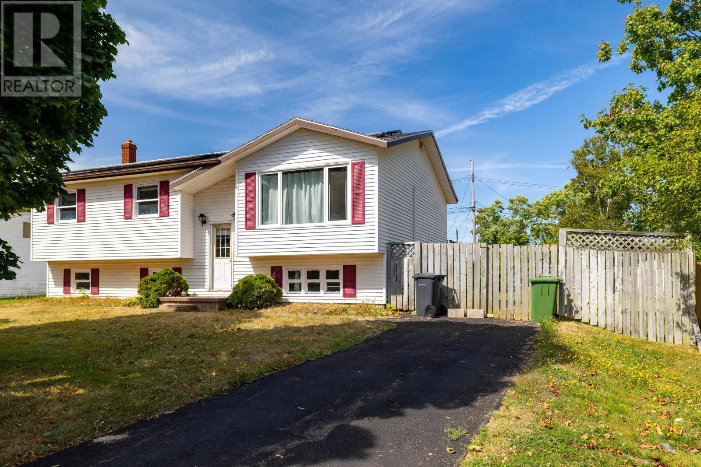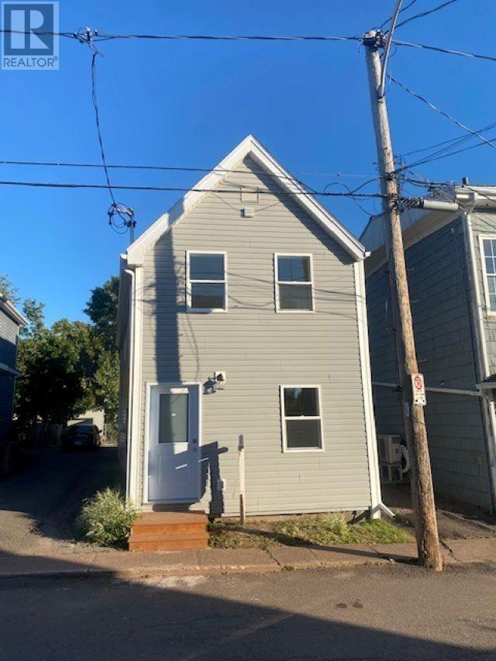- Houseful
- PE
- Charlottetown
- Saint Avards
- 91 Upper Prince St
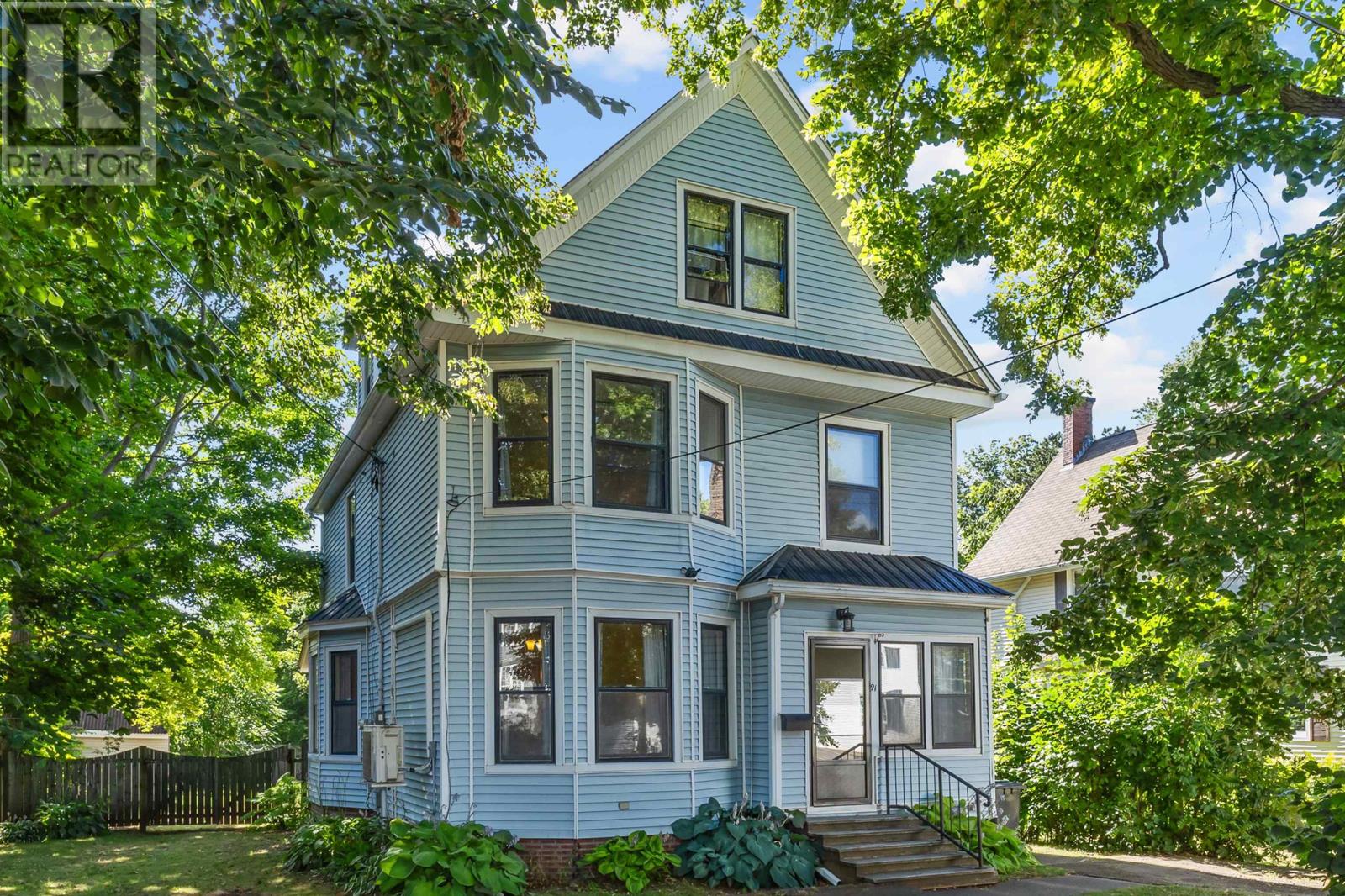
Highlights
Description
- Time on Houseful10 days
- Property typeSingle family
- Neighbourhood
- Lot size0.29 Acre
- Year built1917
- Mortgage payment
91 Upper Prince Street rests on one of Charlottetown?s most historic streets, once called Haviland?s Lane when the land formed part of the Charlottetown Common. Built between 1909 and 1917, the home still wears its history proudly with hardwood floors that have been walked on for generations, original hardware that reflects its era, and a dining room fireplace that draws people in. Practical details such as mudrooms at both the front and back and laundry on the second floor make everyday living easy. The setting is just as appealing, with a generous lot shaded by mature trees that offer a sense of calm and privacy in the heart of the city. Upper Prince Street has long been celebrated for its collection of character homes that trace Charlottetown?s early growth, and this property continues that tradition. With R2 zoning, it also leaves room to imagine the possibilities that come next. (id:63267)
Home overview
- Heat source Electric, oil
- Heat type Wall mounted heat pump, hot water, radiant heat
- Sewer/ septic Municipal sewage system
- # total stories 3
- # full baths 2
- # total bathrooms 2.0
- # of above grade bedrooms 3
- Flooring Hardwood, tile
- Subdivision Charlottetown
- Lot dimensions 0.293
- Lot size (acres) 0.29
- Listing # 202521587
- Property sub type Single family residence
- Status Active
- Primary bedroom 12.07m X 15.05m
Level: 2nd - Bathroom (# of pieces - 1-6) 7.1m X 13.04m
Level: 2nd - Bedroom 10m X NaNm
Level: 2nd - Bedroom 15.05m X NaNm
Level: 2nd - Laundry 11.03m X NaNm
Level: 2nd - Other 34.04m X 15.02m
Level: 3rd - Living room 14.04m X NaNm
Level: Main - Dining room 11.04m X 18.05m
Level: Main - Foyer 15.05m X 10m
Level: Main - Bathroom (# of pieces - 1-6) 6.1m X NaNm
Level: Main - Kitchen 11.04m X NaNm
Level: Main - Mudroom 10.02m X 5.07m
Level: Main
- Listing source url Https://www.realtor.ca/real-estate/28776246/91-upper-prince-street-charlottetown-charlottetown
- Listing type identifier Idx

$-1,853
/ Month

