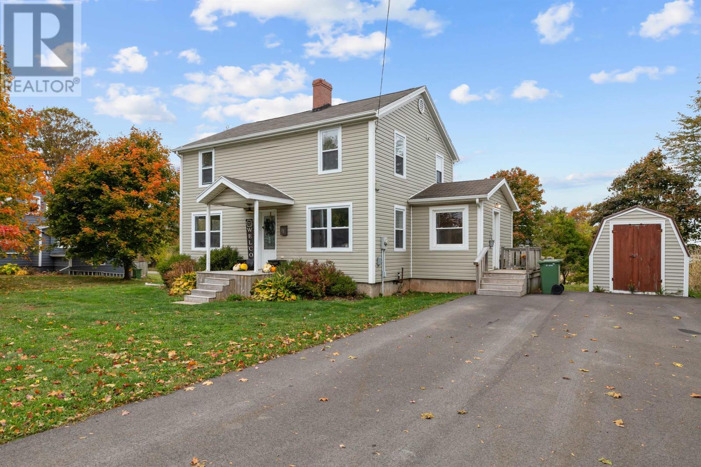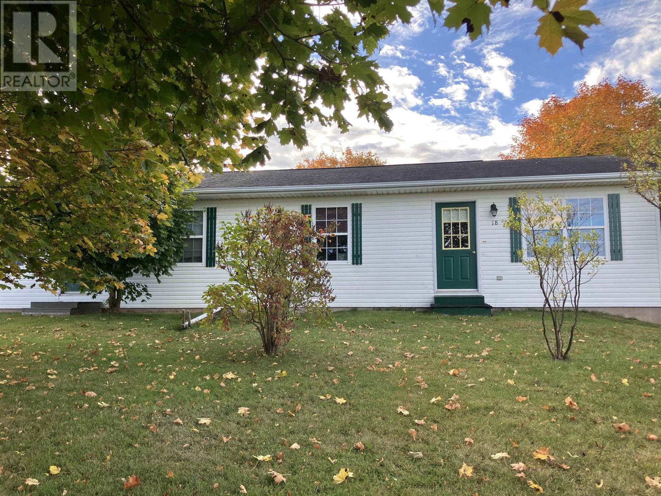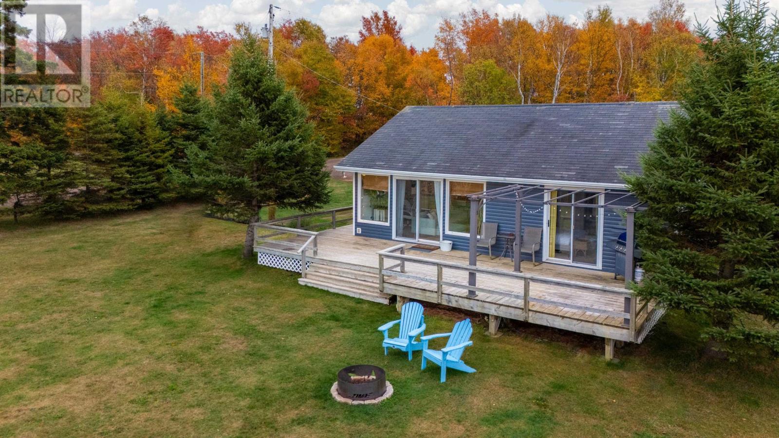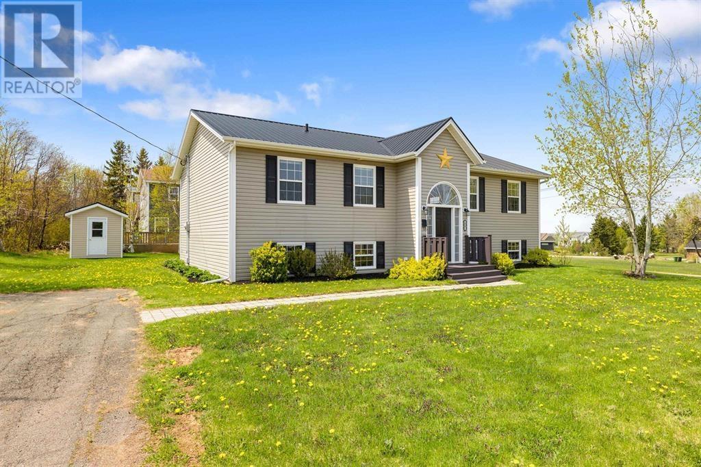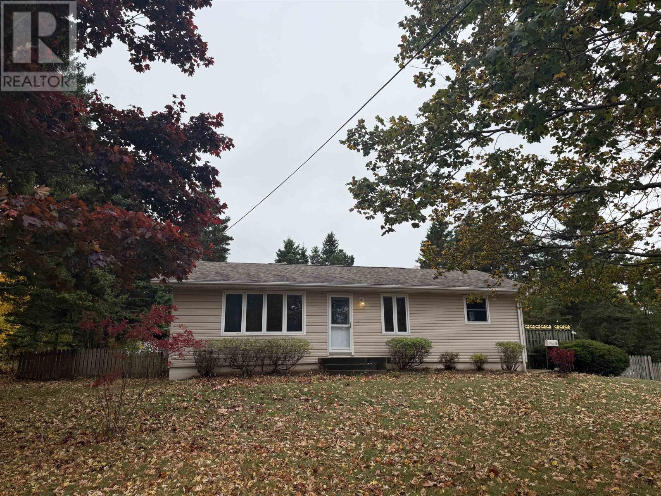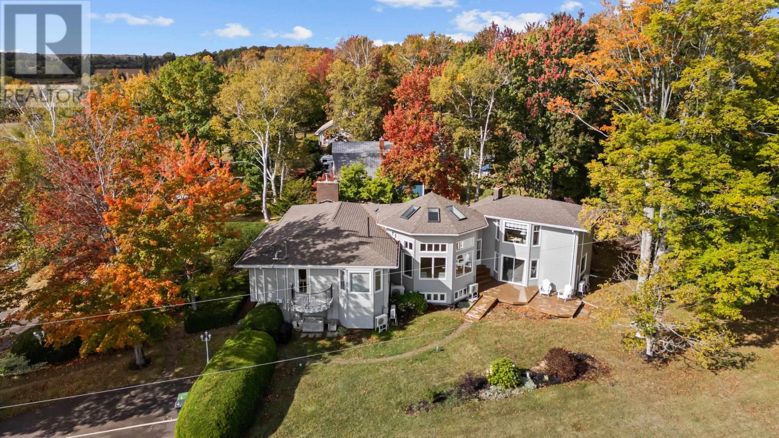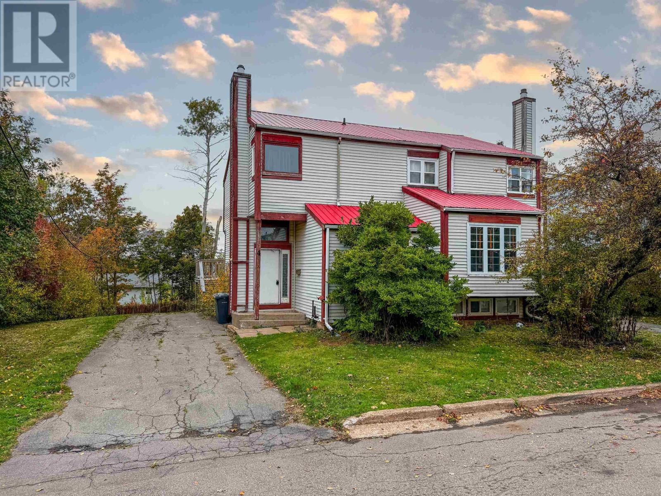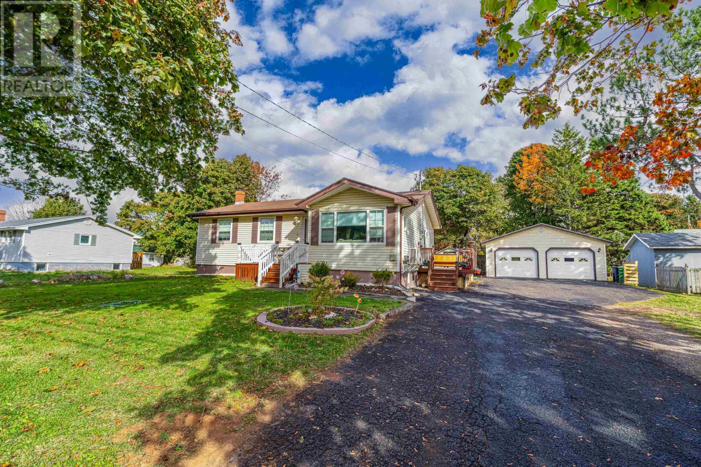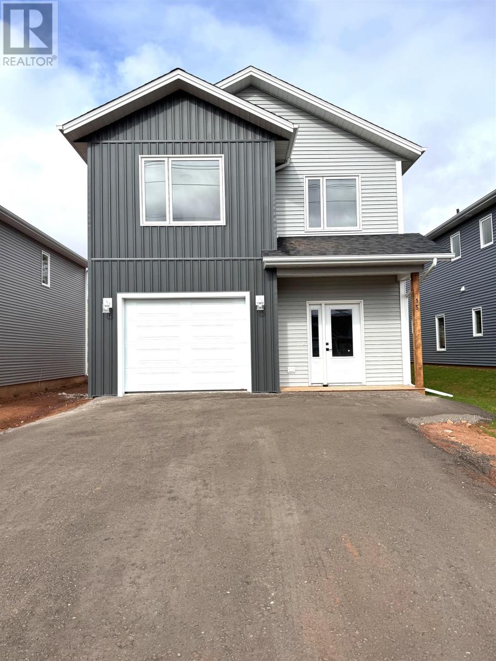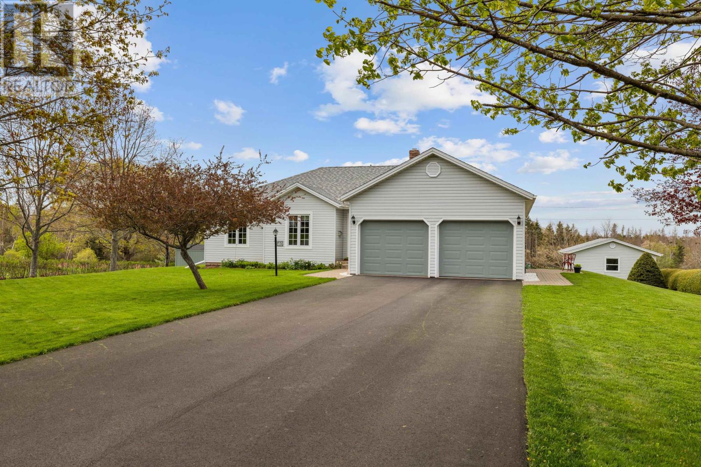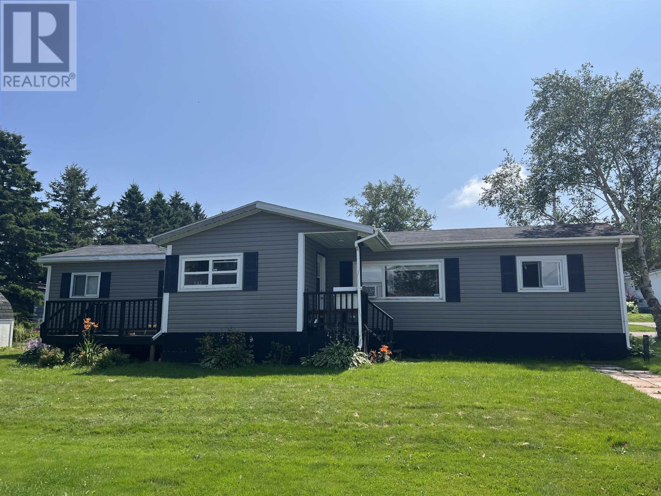- Houseful
- PE
- Charlottetown
- Saint Avards
- 91 Tbd Gerald St
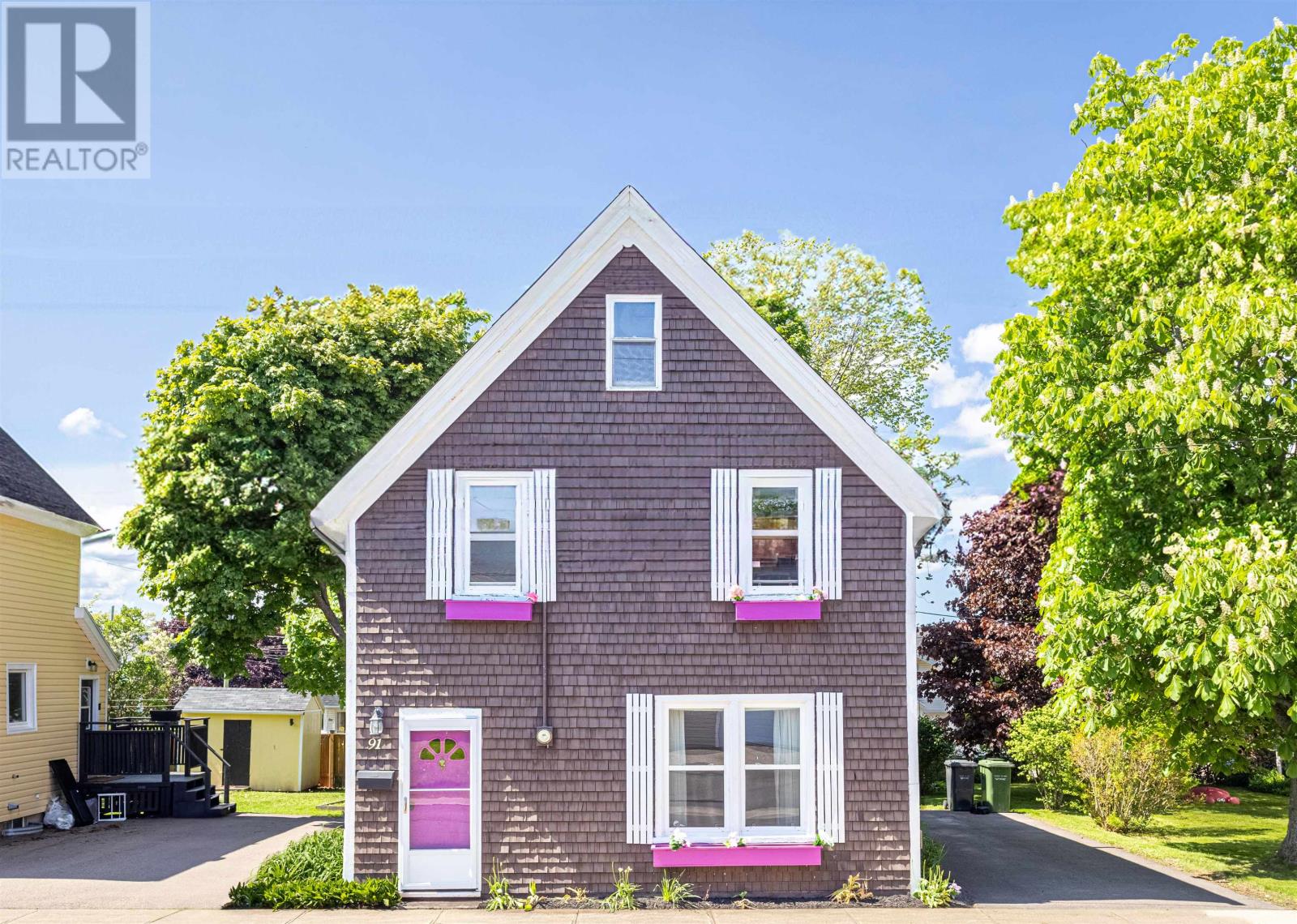
Highlights
Description
- Time on Houseful137 days
- Property typeSingle family
- Neighbourhood
- Lot size6,490 Sqft
- Mortgage payment
Plus Building lot. Well cared for downtown property within walking distance to all City schools, and within great proximity to Holland College's Prince of Wales campus. Developers and investors will realize the potential as this 3bedroom + office/flex room, 1 bath home that sits on R2 zoning and rents for $2845/month including utilities, also includes a building lot, with a recently approved subdivision by the City of Charlottetown. The home boasts a Roth oil tank, hardwood floors, updated windows (2017), 2 ductless heat pumps, new washer/dryer combo, and unique 3rd / attic level. Paved driveway, private semi fenced yard, and shed amongst lush gardens. Don't miss this income earning opportunity. All measurements should be confirmed by potential buyer, if deemed necessary. Listing agent is shareholder in the company that owns this property. Watch drone footage of property here: https://youtu.be/gIPRnsMk-EE. (id:63267)
Home overview
- Heat source Electric, oil
- Heat type Furnace, wall mounted heat pump, ductless
- Sewer/ septic Municipal sewage system
- # total stories 2
- # full baths 1
- # total bathrooms 1.0
- # of above grade bedrooms 4
- Flooring Hardwood, laminate, vinyl
- Subdivision Charlottetown
- Lot desc Landscaped
- Lot dimensions 0.149
- Lot size (acres) 0.15
- Listing # 202513827
- Property sub type Single family residence
- Status Active
- Bedroom 11.3m X 10.6m
Level: 2nd - Other 6.6m X NaNm
Level: 2nd - Primary bedroom 10.2m X 12.8m
Level: 2nd - Bedroom 10.4m X 9.3m
Level: 2nd - Bathroom (# of pieces - 1-6) 7.5m X 10m
Level: 2nd - Living room 13m X 13m
Level: Main - Dining room 10m X 11.6m
Level: Main - Porch 20m X 4m
Level: Main - Kitchen 11.6m X NaNm
Level: Main
- Listing source url Https://www.realtor.ca/real-estate/28433905/91-tbd-gerald-street-charlottetown-charlottetown
- Listing type identifier Idx

$-1,064
/ Month

