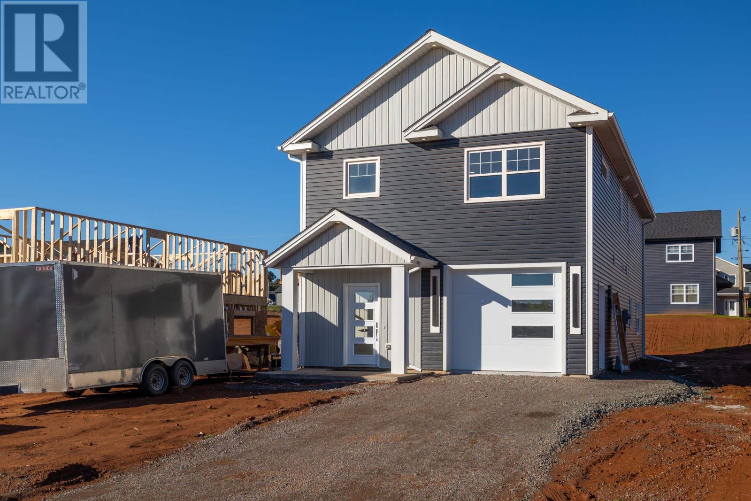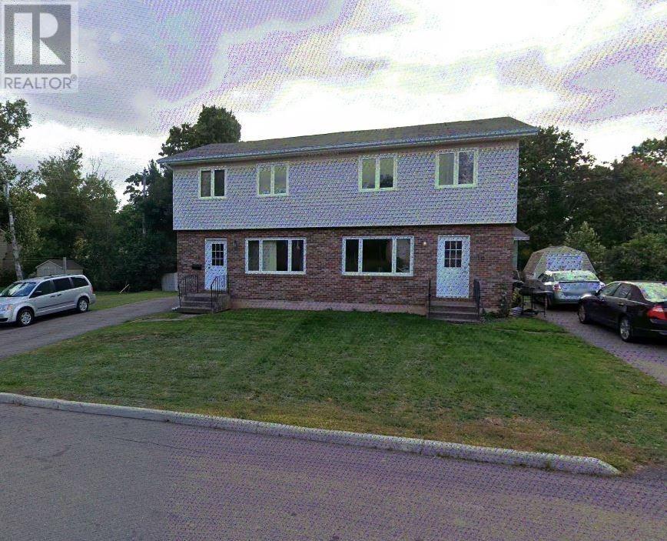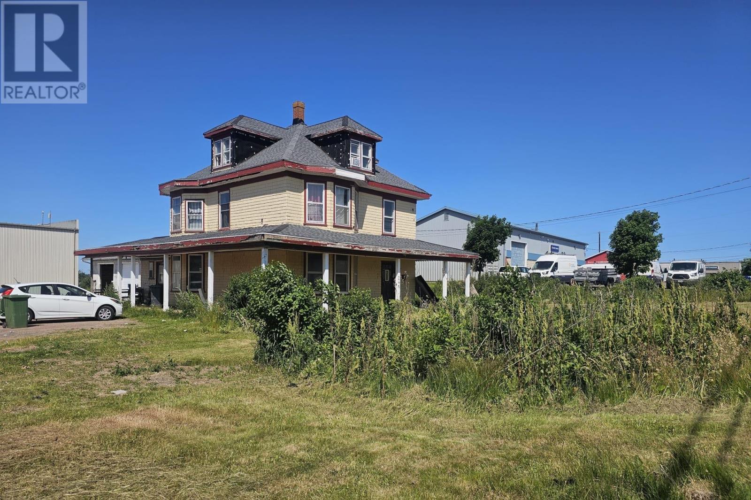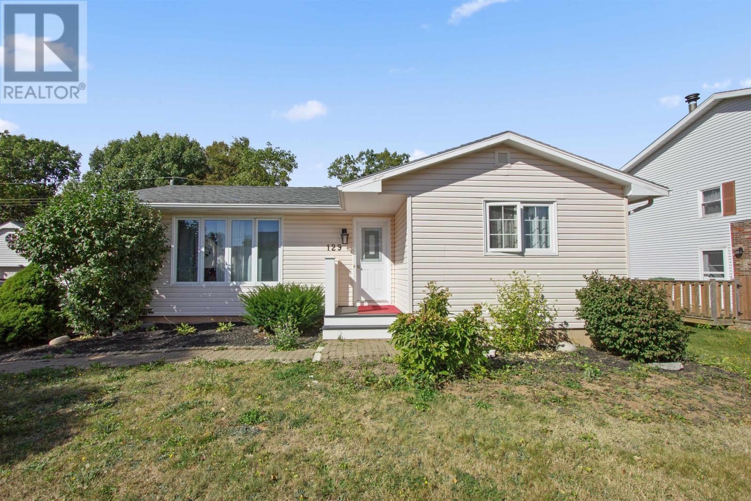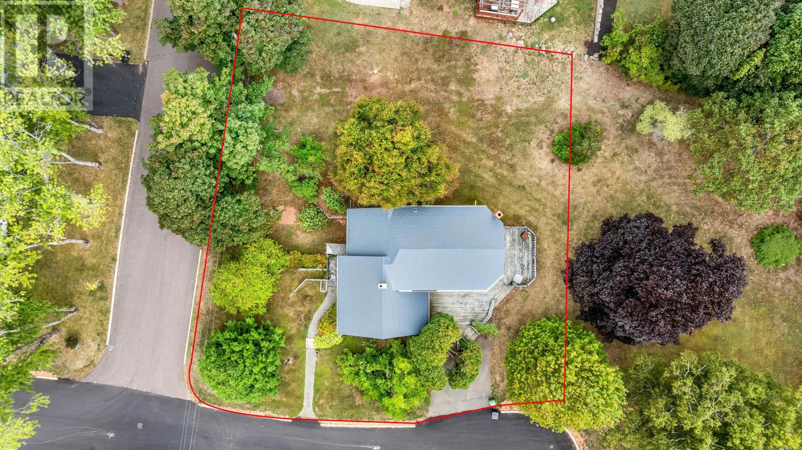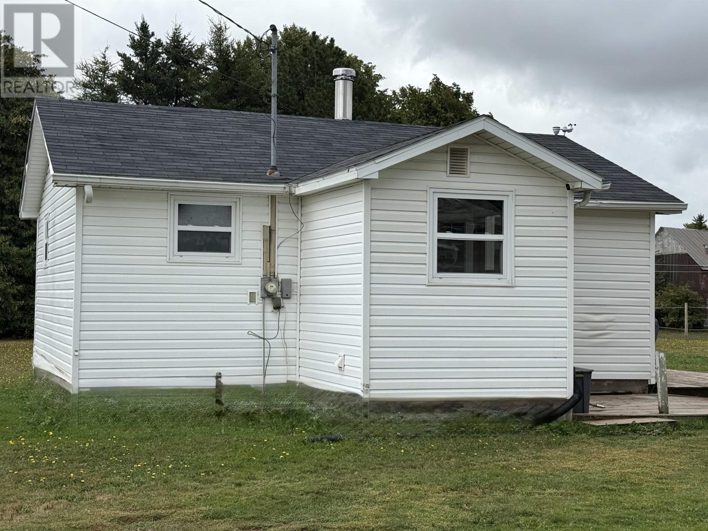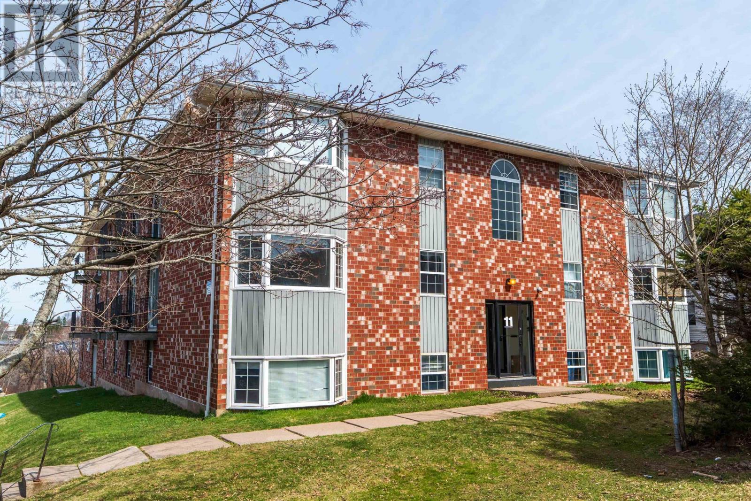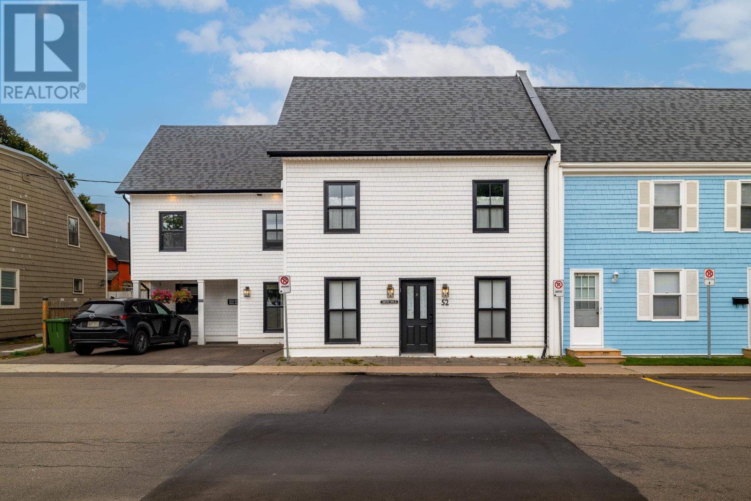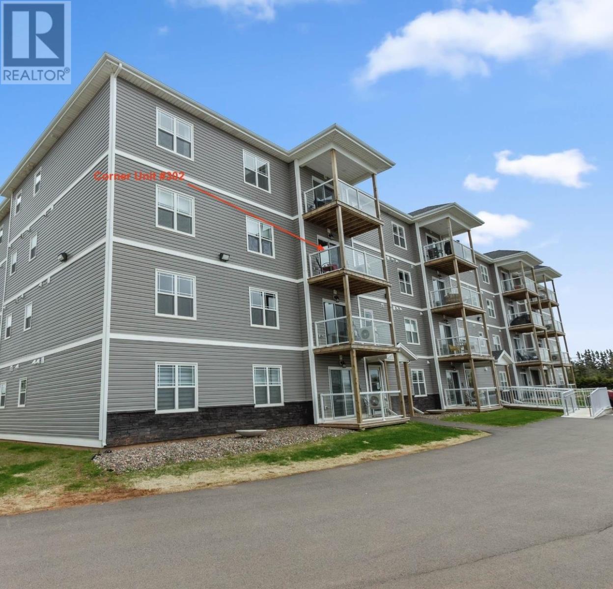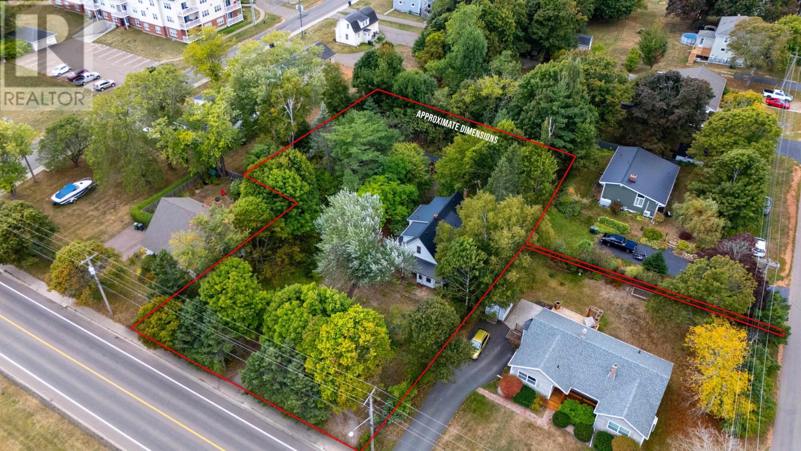- Houseful
- PE
- Charlottetown
- Winsloe
- 92 Stanmol Dr
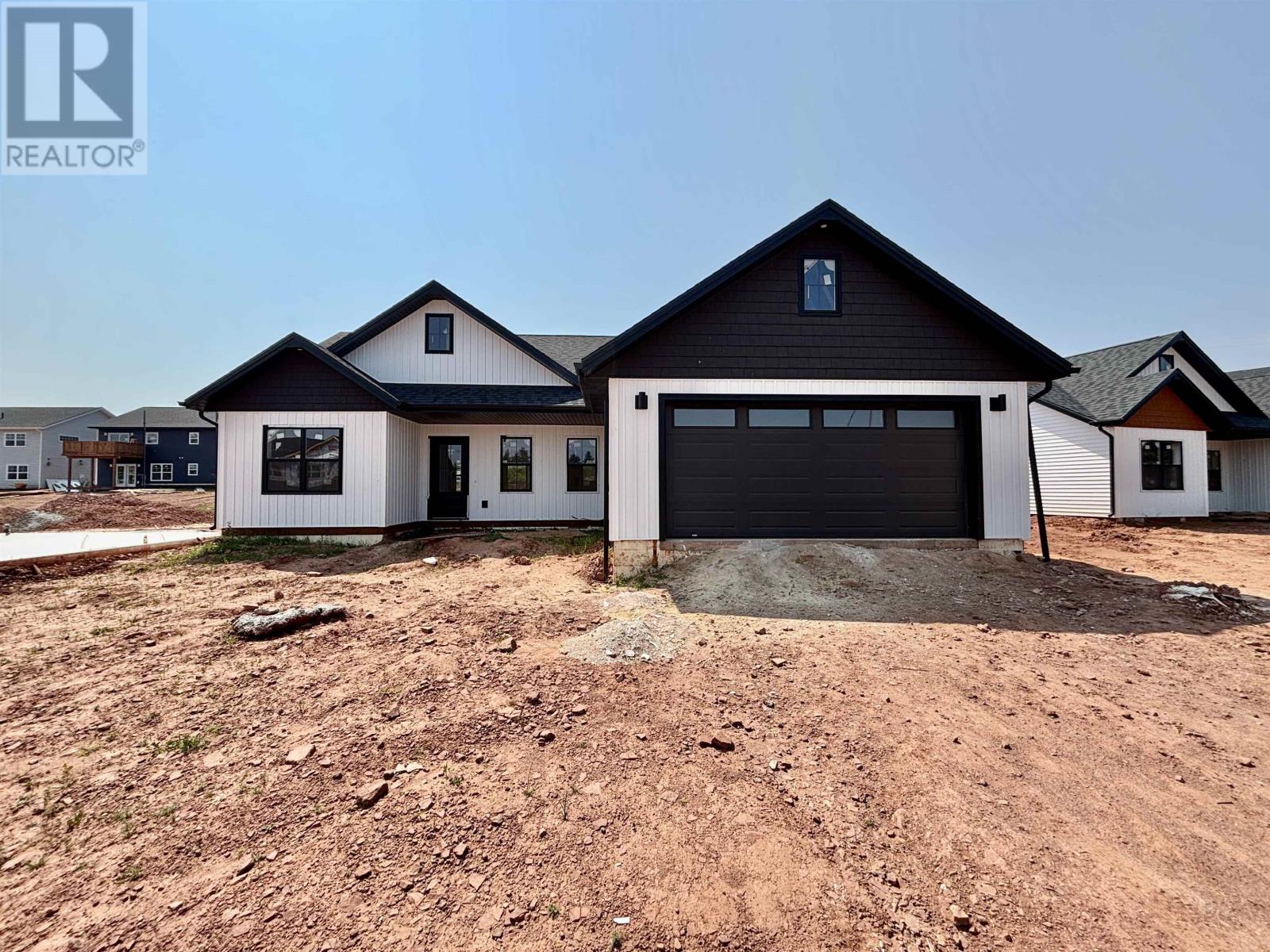
Highlights
Description
- Time on Housefulnew 5 hours
- Property typeSingle family
- Neighbourhood
- Year built2025
- Mortgage payment
Experience the ease and comfort of single-level living in the heart of Hidden Valley with thoughtful design. This newly constructed home by Falcon Properties offers a welcoming sense of warmth from the moment you arrive, combining contemporary finishes with a layout made for everyday life. Step inside to a great room that feels both spacious and intimate, anchored by a recessed tray ceiling and a built-in electric fireplace. Natural light flows through black-framed windows. Highlighting laminate floors that extend seamlessly throughout the living space, while ceramic tile in the entry, bathroom and laundry adds both practicality and style. The adjacent kitchen is a showpiece, featuring quartz countertops, a black subway tile backsplash and a full appliance package, all balanced by cabinetry that blends elegance with functionality. Privacy is thoughtfully designed with guest bedrooms positioned away from the primary suite, which boasts its own trayed ceiling, a generous walk-in closet and a spa-like ensuite complete with a custom tiled walk-in shower. Comfort is enhanced with a central ductless heat pump and supplementary electric radiators, ensuring the home is cozy year-round. Outside, an 8?x19? on-grade wooden deck invites you to relax and enjoy the fresh island air in a private backyard setting. The home?s striking exterior pairs white polymer board and batten with black accents, a sleek double garage and black-framed windows and doors, all crowned with a premium architectural shingle roof, a blend of curb appeal and thoughtful construction. Located in Hidden Valley, you?ll enjoy the convenience of nearby schools, trails and local amenities while still benefiting from the privacy and quiet of this established community. Whether you?re a first-time buyer seeking a stylish, move-in ready home or a last time buyer looking to simplify without compromise, 92 Stanmol Drive blends comfort, design and lifestyle in a way that makes every day feel like (id:63267)
Home overview
- Heat source Electric
- Heat type Baseboard heaters, wall mounted heat pump, heat recovery ventilation (hrv)
- Sewer/ septic Municipal sewage system
- Has garage (y/n) Yes
- # full baths 2
- # total bathrooms 2.0
- # of above grade bedrooms 3
- Flooring Laminate, tile
- Community features Recreational facilities, school bus
- Subdivision Charlottetown
- Lot desc Landscaped
- Lot size (acres) 0.0
- Listing # 202524714
- Property sub type Single family residence
- Status Active
- Bedroom 10.8m X 11.3m
Level: Main - Ensuite (# of pieces - 2-6) 11.6m X 6.4m
Level: Main - Other NaNm X 7.8m
Level: Main - Kitchen 12m X 18.5m
Level: Main - Primary bedroom 12m X 13.9m
Level: Main - Dining room Combined
Level: Main - Laundry 5.9m X 9.4m
Level: Main - Bathroom (# of pieces - 1-6) 8.3m X 7m
Level: Main - Foyer 11.6m X 5.3m
Level: Main - Other NaNm X 5m
Level: Main - Bedroom 10.8m X 11.3m
Level: Main
- Listing source url Https://www.realtor.ca/real-estate/28933242/92-stanmol-drive-charlottetown-charlottetown
- Listing type identifier Idx

$-1,333
/ Month

