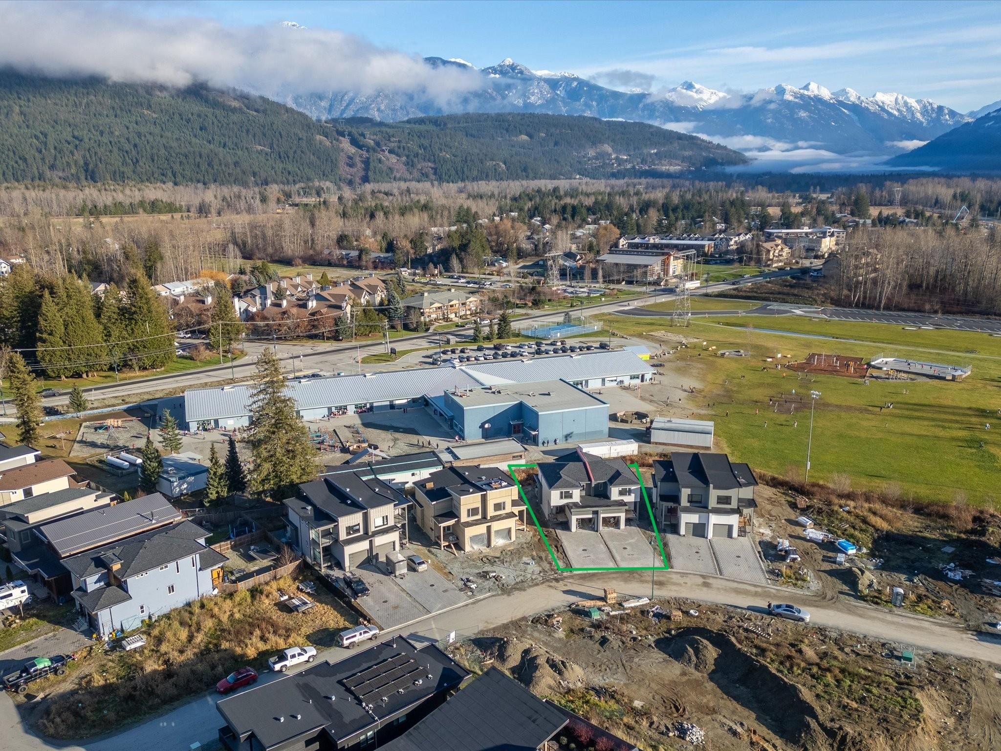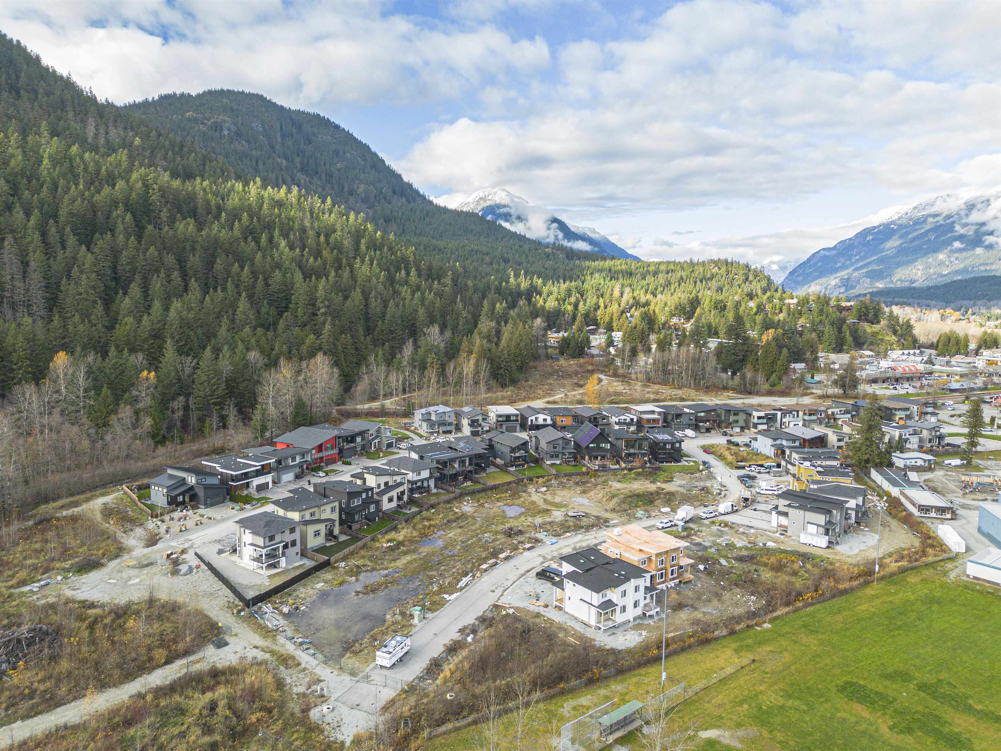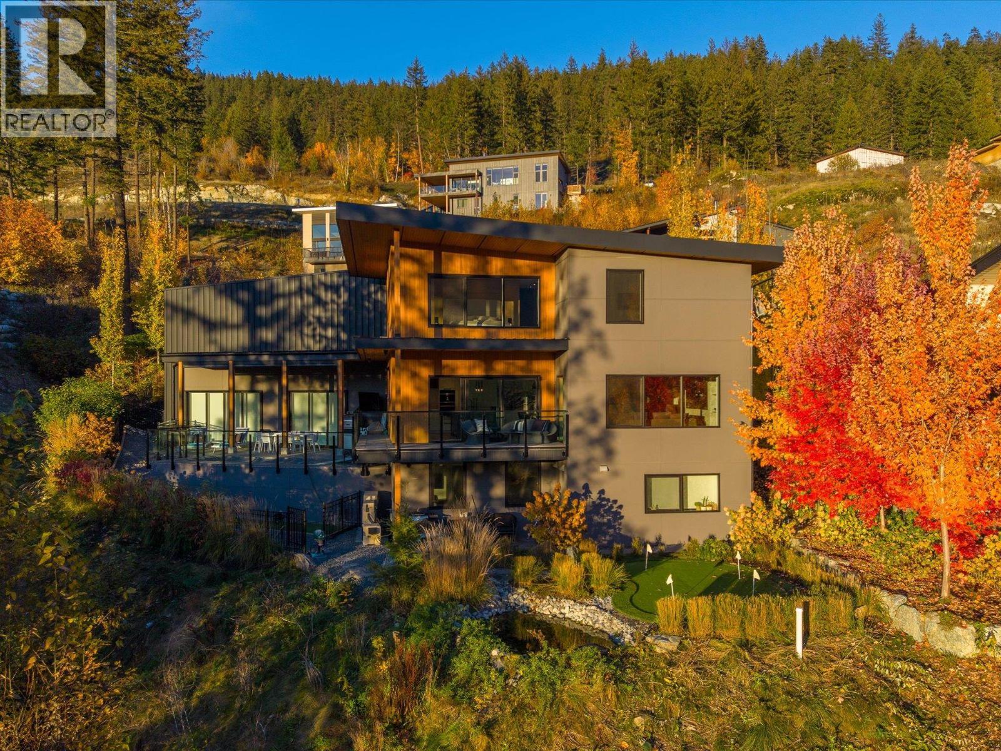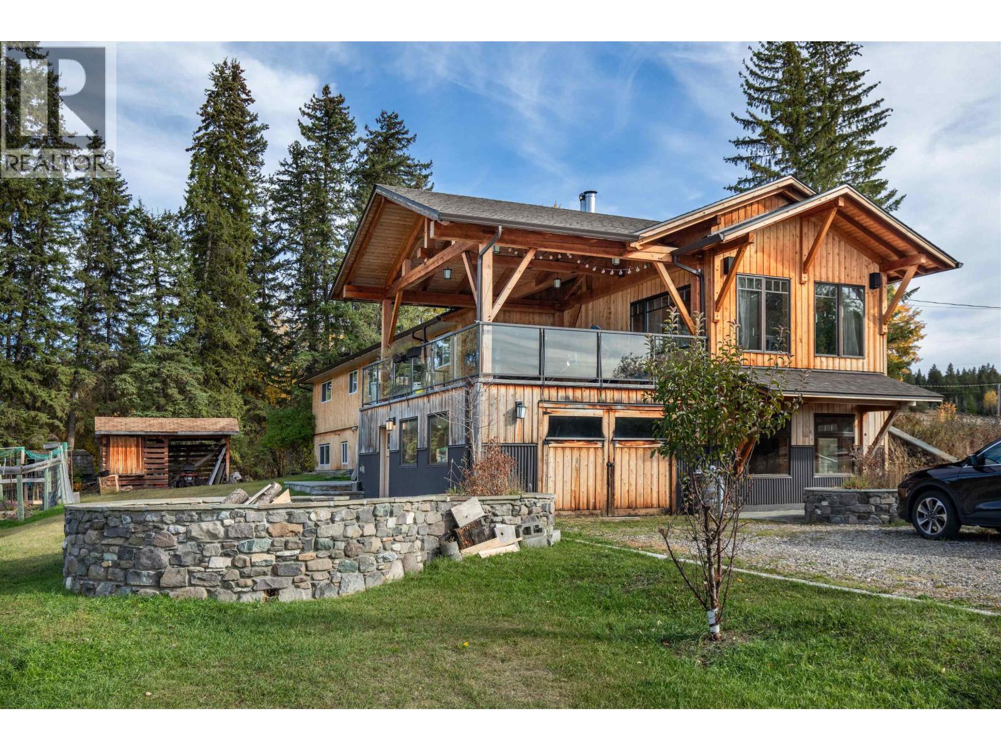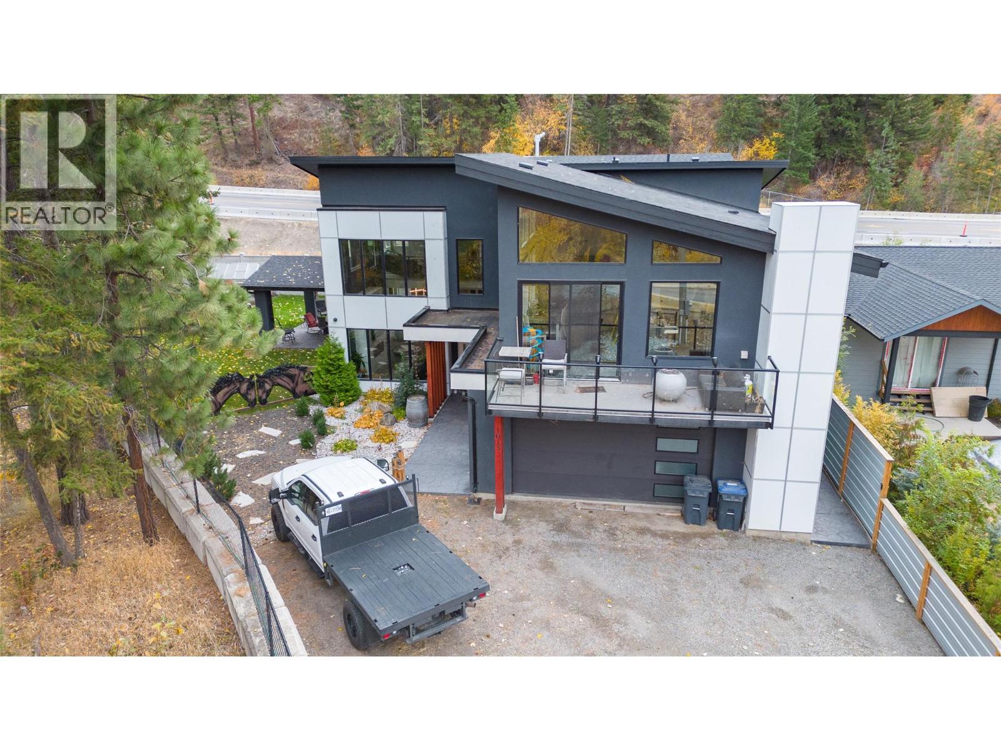
Highlights
Description
- Home value ($/Sqft)$273/Sqft
- Time on Housefulnew 20 hours
- Property typeSingle family
- Median school Score
- Lot size0.42 Acre
- Year built2022
- Garage spaces2
- Mortgage payment
Beautiful custom built modern designed home with a legal suite. Polished Concrete heated floors on the main. Vaulted ceilings with elegant contemporary fixtures set this home apart. The home has quartz countertops throughout along with a large number of huge windows letting in lots of natural light. A high-end kitchen with Bertazzoni and Jenn-Air appliances with a huge island for cooking and entertaining. The main house has 3 spacious bedrooms with the master being on the main. The suite has also been finished in the same level of high-quality finishings with its own completely separate entrance. The yard is very private and spacious at almost a half an acre with its own greenhouse. Next door is the Chase Creek with a short walk to the falls. Chase is a great area as it is only 30 minutes to Kamloops yet you still get that small town feel. Not to mention you are in the beautiful Shuswap Lake area with all it has to offer. This listing won't last. (id:63267)
Home overview
- Cooling Central air conditioning
- Heat source Other
- Heat type Forced air, see remarks
- Sewer/ septic Municipal sewage system
- # total stories 2
- Roof Unknown
- Fencing Chain link, fence
- # garage spaces 2
- # parking spaces 5
- Has garage (y/n) Yes
- # full baths 3
- # half baths 1
- # total bathrooms 4.0
- # of above grade bedrooms 5
- Flooring Concrete
- Has fireplace (y/n) Yes
- Subdivision Chase
- View River view, mountain view
- Zoning description Unknown
- Lot dimensions 0.42
- Lot size (acres) 0.42
- Building size 3788
- Listing # 10367099
- Property sub type Single family residence
- Status Active
- Living room 6.807m X 3.632m
- Full bathroom 1.956m X 3.378m
- Bedroom 3.556m X 3.404m
- Kitchen 2.769m X 4.597m
- Dining room 2.819m X 4.597m
- Bedroom 3.81m X 4.216m
Level: 2nd - Bedroom 4.242m X 3.785m
Level: 2nd - Family room 5.105m X 5.055m
Level: 2nd - Full bathroom 1.676m X 3.785m
Level: 2nd - Full ensuite bathroom 3.531m X 3.835m
Level: Main - Primary bedroom 4.75m X 4.724m
Level: Main - Laundry 3.023m X 3.454m
Level: Main - Primary bedroom 2.489m X 4.013m
Level: Main - Kitchen 3.962m X 4.978m
Level: Main - Living room 5.817m X 6.121m
Level: Main - Partial bathroom 1.473m X 1.651m
Level: Main - Dining room 3.81m X 4.978m
Level: Main
- Listing source url Https://www.realtor.ca/real-estate/29054945/1015-paquette-road-chase-chase
- Listing type identifier Idx

$-2,763
/ Month




