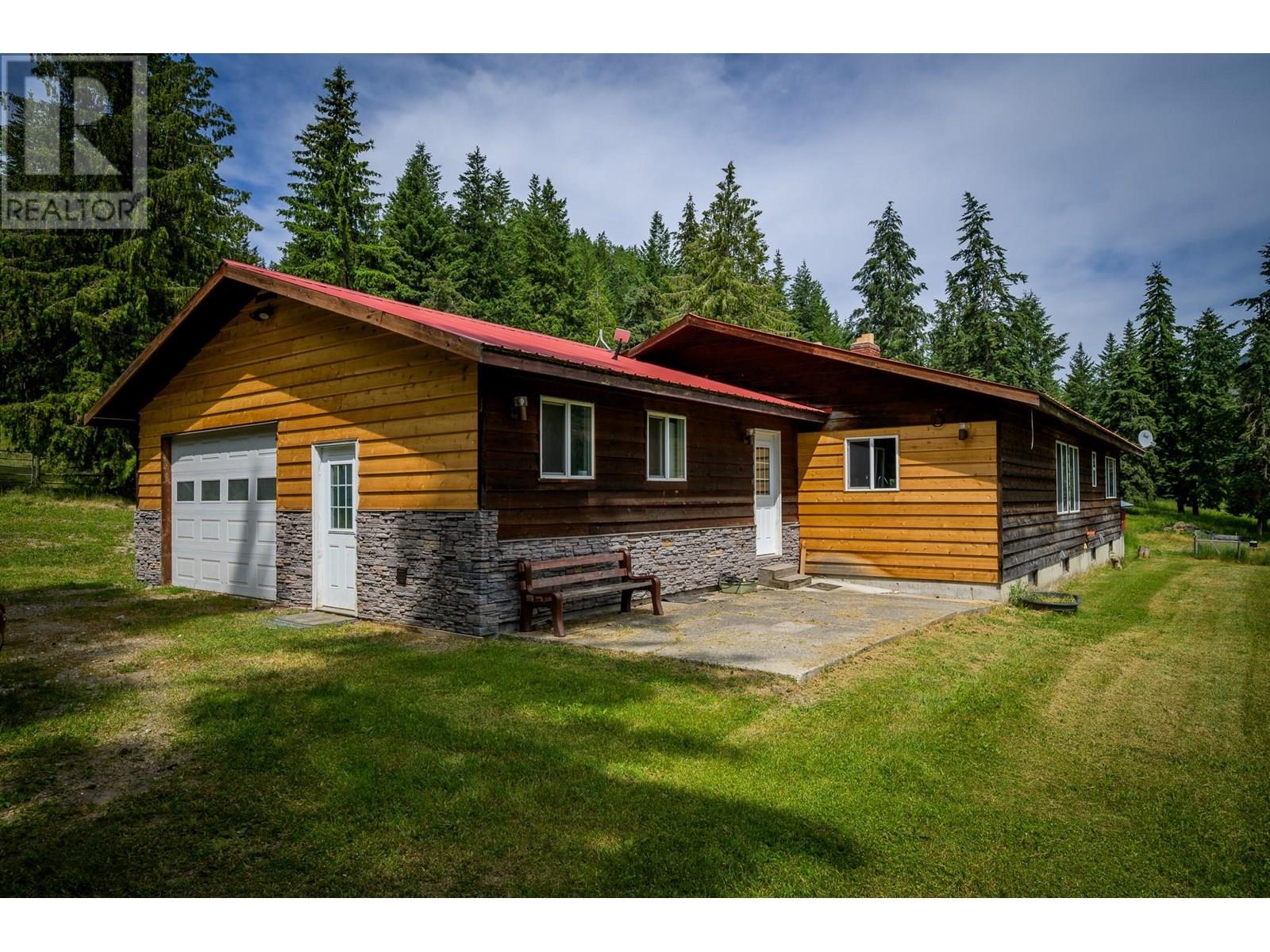
1053 Ptarmigan Rd
1053 Ptarmigan Rd
Highlights
Description
- Home value ($/Sqft)$404/Sqft
- Time on Houseful136 days
- Property typeSingle family
- StyleBungalow
- Lot size80 Acres
- Year built1983
- Garage spaces16
- Mortgage payment
Welcome to your 80-acre rural retreat in Turtle Valley, just 20 minutes from Chase. This spacious home sits at the heart of the property and features 4 bedrooms, 3 bathrooms, and a den. The open-concept main floor is centered around a cozy wood-burning fireplace, with a well-laid-out kitchen offering ample storage and counter space. A 2-piece bathroom, main floor laundry, and access to the attached double garage (21'8x23'4) add convenience. Enjoy stunning views of the 40-acre hay field and Phillips Lake through the large east-facing picture window. Three generously sized bedrooms, a 3-piece ensuite, and main bath complete the main level, which boasts hardwood floors and fresh paint throughout. The partially finished basement includes a large rec room, an additional bedroom, a den, a 4-piece bath, mud room, and utility room. The home is heated with a 2021 wood furnace and has 200-amp service. Two 40x60 shops sit near the hay field—one a former dairy barn with rough-in plumbing, the other partially insulated with concrete flooring, mezzanine, and 2-piece bath, plus dual 16x60 lean-tos for extra covered storage. Each has its own septic field. The fully fenced land includes 40 irrigated acres producing three cuts of forage barley annually. The remaining 40 acres are treed with trails leading directly to Crown Land for hiking and riding. Don’t miss this peaceful, productive escape—book your showing today! (id:63267)
Home overview
- Heat source Electric
- Heat type See remarks
- Sewer/ septic Septic tank
- # total stories 1
- Roof Unknown
- Fencing Fence
- # garage spaces 16
- # parking spaces 8
- Has garage (y/n) Yes
- # full baths 3
- # half baths 1
- # total bathrooms 4.0
- # of above grade bedrooms 4
- Flooring Carpeted, hardwood, mixed flooring, porcelain tile
- Has fireplace (y/n) Yes
- Community features Rural setting, pets allowed
- Subdivision Chase
- View Lake view, mountain view, valley view, view of water
- Zoning description Unknown
- Directions 2165134
- Lot desc Level
- Lot dimensions 80
- Lot size (acres) 80.0
- Building size 3466
- Listing # 10352811
- Property sub type Single family residence
- Status Active
- Bathroom (# of pieces - 4) 1.93m X 2.769m
Level: Basement - Bedroom 3.226m X 3.023m
Level: Basement - Storage 4.801m X 10.541m
Level: Basement - Recreational room 3.658m X 11.379m
Level: Basement - Den 3.226m X 2.54m
Level: Basement - Mudroom 3.861m X 2.311m
Level: Basement - Bathroom (# of pieces - 2) 1.626m X 1.549m
Level: Main - Bedroom 3.581m X 3.454m
Level: Main - Living room 4.674m X 4.699m
Level: Main - Bedroom 3.48m X 4.597m
Level: Main - Primary bedroom 3.886m X 4.648m
Level: Main - Kitchen 5.436m X 4.394m
Level: Main - Laundry 2.21m X 1.626m
Level: Main - Ensuite bathroom (# of pieces - 3) 2.235m X 1.27m
Level: Main - Bathroom (# of pieces - 3) 2.413m X 2.261m
Level: Main - Dining room 3.937m X 6.934m
Level: Main - Mudroom 1.702m X 1.6m
Level: Main
- Listing source url Https://www.realtor.ca/real-estate/28489175/1053-ptarmigan-road-chase-chase
- Listing type identifier Idx

$-3,731
/ Month













